Opus, the final neighborhood in Beacon Park, finally opened in early November. Built by Warmington Residential, five unique floorplans will comprise a total of 60 flats, each set in six-unit buildings. The neighborhood is on the western edge of Beacon Park, bordering Ridge Valley and surrounded on three sides by other neighborhoods. It is very close to the new K-8 school and a short walk to the community park, swimming pool, and meeting room. The five models range from1,820 – 2,452 square feet. Homes will have 2-3 bedrooms, 2-3 bathrooms, with options for a den and/or rooftop deck in some plans. Each six-unit building will have one home of every model, plus a second 1X unit. Models 1X, 2X, and 3X are always on the second floor; models 2 and 3 are always on the first floor. Each home has an attached, two-car garage that all come off a shared motor court in the center of the u-shaped building. Elevations include Spanish Colonial and Contemporary Spanish Interpretive.
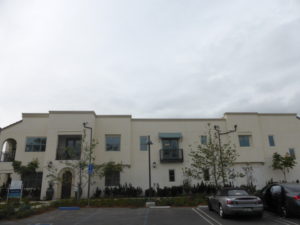
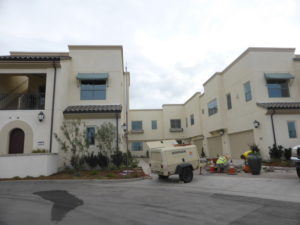
Included Features
The Opus homes come standard with Thermatru Classic Craft Rustic entry doors; Nexia keyless entry with Schlage Camelot Touch handle set; dual glazed, low-E windows; fire resistant concrete tile or BUR asphalt roof; 2-panel interior doors with Schlage satin chrome lever handle; plush carpet throughout living area; tile flooring in entry, kitchen, baths, and laundry; energy-efficient recessed lighting with occupancy sensor at baths, laundry, and garage; Piedrafina Fusion Quartz countertop at baths with undermount sink; elongated comfort height toilets; Piedrafina Fusion Quartz at secondary showers and above secondary tubs. The kitchens have solid surface Quartz countertop with square edge; white thermafoil cabinets with shaker doors featuring concealed hinges, adjustable shelving, recycling bin, and satin nickel knobs; stainless steel Bosch appliance package including 36” gas cooktop, 36” range hood, built-in microwave with trim kit, 30” single wall oven, and 24” dishwasher; stainless steel single compartment sink with Moen single handle pull-down chrome faucet and garbage disposal; fluorescent under cabinet task lighting; and refrigerator pre-plumbed for ice/water. In the master bathrooms, the homes have Piedrafina Fusion Quartz shower with 2” x 2” tile floor, clear glass enclosure, and tub at some plans; and dual vanities with solid surface Piedrafina Fusion Quartz countertop and Moen chrome fixtures. Additional features in the homes are Rheem tankless water heater; gas forced air heating and air conditioning with Nexia Z-Wave compatible thermostats; future solar raceway conduit; flatscreen prewire at living room; USB outlet in master bedroom and kitchen; ceiling fan prewire at living room and all bedrooms; structure media box at master bedroom with Cox Gigablast prewire; home automation system with entry keypad, thermostat, and exterior rated camera; electronic smoke/carbon monoxide detectors; satellite prewire; combo tv/data in all bedrooms and den; and CAT 5 phone jacks at kitchen and master bedroom.
Schools
Students living in Opus will attend schools in the Irvine Unified School District. Ultimately, all students will be zoned for two brand new schools that opened in 2016, attending Beacon Park School for grades K-8 and Portola High School for grades 9-12. For the 2016-17 school year, Beacon Park serves grades K-6, with plans to add 7th grade in 2017 and 8th grade in 2018. In the meantime, junior high students will attend Jeffrey Trail Middle School. Portola High School currently serves only grade 9, with plans to add one grade each year for the next three years. Until all grades are served, older students are zoned for Northwood High School.
Basic Neighborhood Financial Information
Approximate HOA Dues: $395 per month ($261 for the Opus sub-association and $141 – $216 per month for the Great Park Neighborhood Association)
Basic Property Tax Rate: Approximately 1.08%
Mello Roos: $5,119 – $6,344 per year
Prices range from $692,900-736,900 for Residence 1X, $690,900-723,900 for Residence 2, $721,900-742,900 for Residence 2X, $768,900-795,900 for Residence 3, and $829,900-834,900 for Residence 3X.
Residence 1X
1,820 square feet
2 bedrooms, 2 bathrooms
Den
Optional bedroom 3 at den
Optional elevator or Optional rooftop deck
Priced from $692,900 – 736,900
Every building in the Opus neighborhood has two residence 1X homes. The buildings are u-shaped and the 1X plans are at the two ends. The garage and main entry are on the ground level but all the rooms are on the second floor, stretching above the garages for three units. The front doors for model 1X in every building will face the street Follyhatch. Upgrades found throughout the home include window and wall treatments, flooring, light fixtures and ceiling fans, and any other decorator items. The models did not have a specific list of upgraded features.
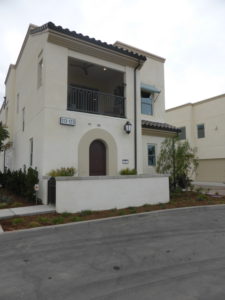
The entryway has built-in cabinets to create a drop zone. The model shows an upgraded bench with cubbies and hooks. The garage door is across from the front door. The foyer doesn’t feel crowded and is even shown with an additional narrow table. There is an option to include an elevator for easier access to the second floor. This would replace the built-in cabinets. It would also shrink the size of the entry and move the garage door so that it is directly across from the front door.
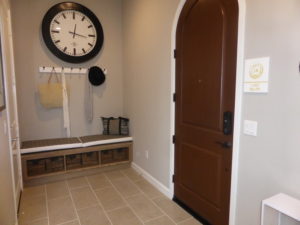
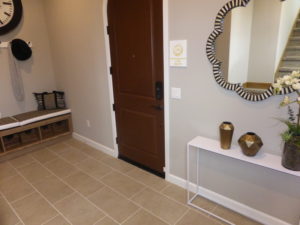
The top of the stairs opens to the dining room. The area fits a table for four well and could seat a couple more if the table was angled toward the living room. One full wall provides space for a hutch. Double French doors lead onto the deck.
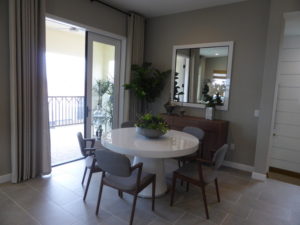
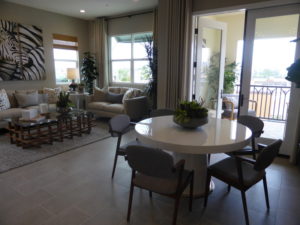
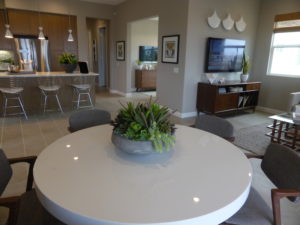
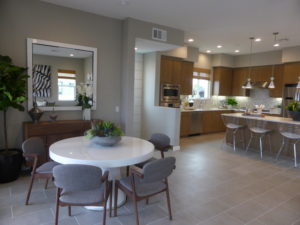
The living room is behind the dining room. Two windows face the front of the house and two more face the side. The room is on the smaller side, but fits two couches comfortably. There is an option to put a fireplace between the two windows, though it would make it difficult to put two couches in the room.
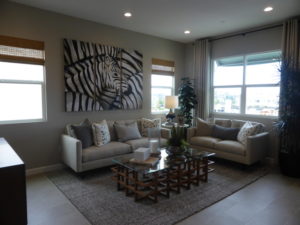
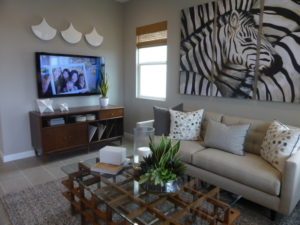
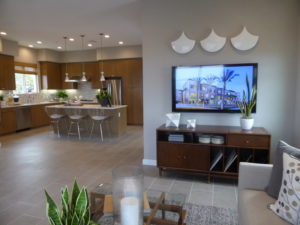
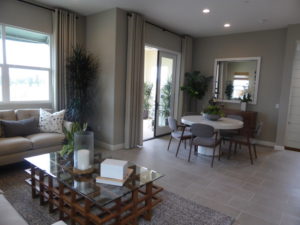
The kitchen is on the other side of the staircase. It has an island with seating for 3-4 people on one side and cabinets and drawers on the other. The kitchen is L-shaped. One wall has the oven, microwave, sink, and dishwasher. The other has the cooktop, fridge and pantry-height cupboards. The kitchen has ample counter space and numerous cabinets.
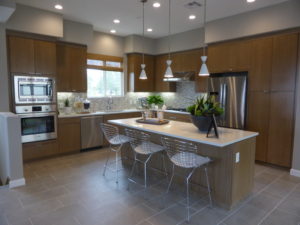
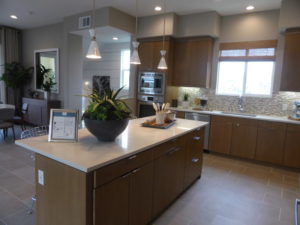
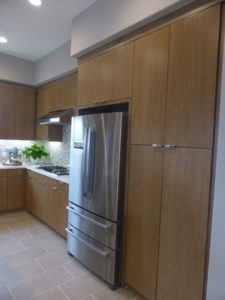
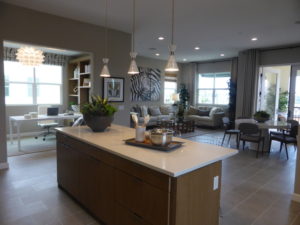
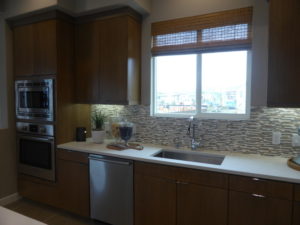
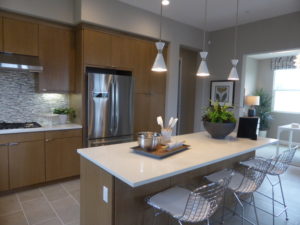
The deck is off the dining room. It is a good size, open to both the street and the side of the house. In homes with an elevator, the deck size would decrease by several feet to accommodate the elevator shaft.
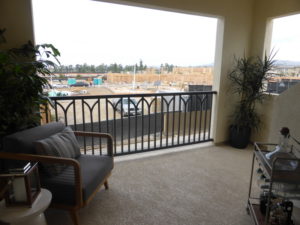
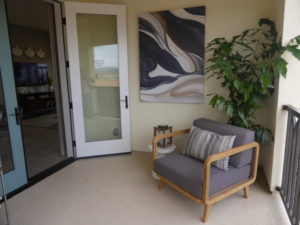
The model also shows the optional rooftop deck. For those who like to be outside, this is a great area. It is as large as the whole living area of the house (including the den). The model shows a nice grill, dining area, and multiple seating areas.
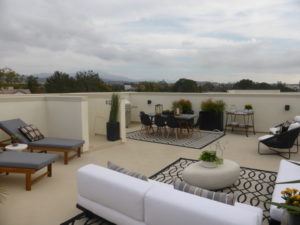
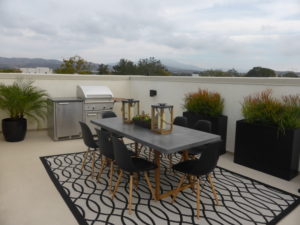
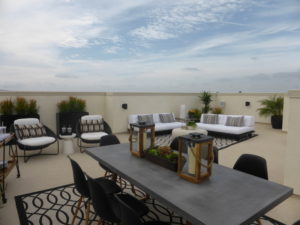
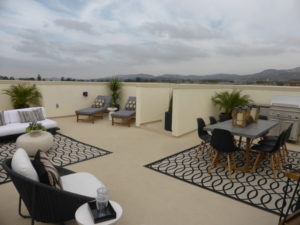
The den is open to the kitchen and the floor plan doesn’t list an option for doors, though I imagine they could be added later if desired. It has three windows facing the side of the house. One wall is filled with an upgraded, built-in unit.
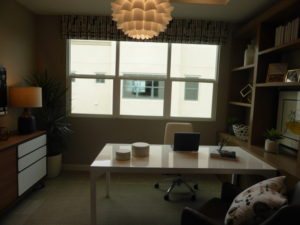
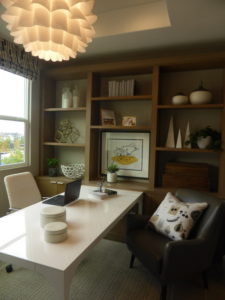
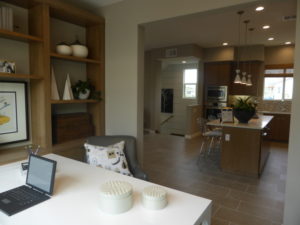
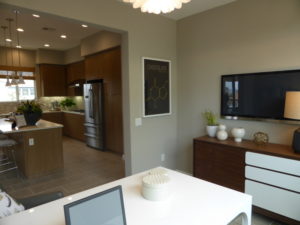
There is an option to convert the den to a bedroom. It would remain the same size and would have a regular door separating it from the kitchen. A bi-pass closet would be on the left wall.
The rest of the rooms come off one hallway. The laundry room is the first room on the left. It has space for side-by-side machines, each with one narrow cabinet above it.
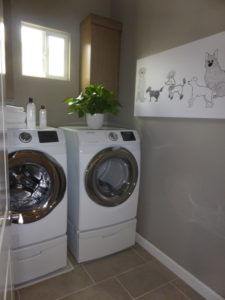
The secondary bathroom is just past the laundry room. It has a single sink set into a small vanity, giving it almost no counter space. There is a shower/tub combo and a small window facing the side of the house. If you opt to include an elevator in the home, the bathroom would be bigger and the configuration would change. The vanity would remain where it is, but the counter would be a little longer. There would be more space between the vanity and the toilet. The shower/tub combo would be across from the vanity. There is a set of lower linen cabinets just outside the bathroom door that are eliminated with the elevator option. In looking at the floor plan, I cannot figure out why they would change the layout of the bathroom due to the elevator.
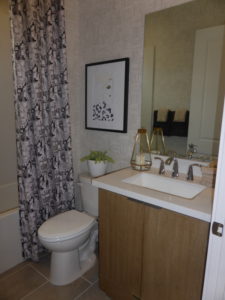
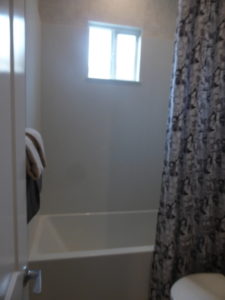
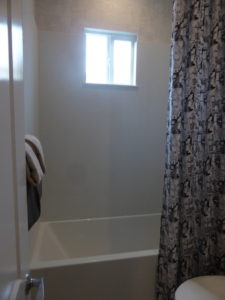
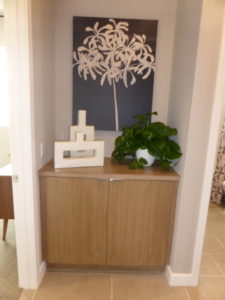
Bedroom 2 is at the end of the hall. The room is a good size, only slightly smaller than the master and much bigger than the den/optional bedroom 3. Two windows face the side of the house. There is a walk-in closet with standard shelves and poles. Because the bathtub moves if the home includes an elevator, the closet in this bedroom is affected, too. It becomes a standard bi-pass closet, though it does have a narrow storage area that pushes it deeper on one end (approximately the width of the linen cabinets outside the room).
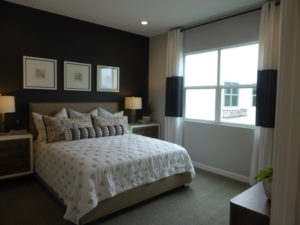
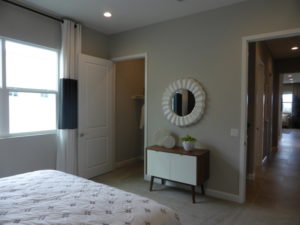
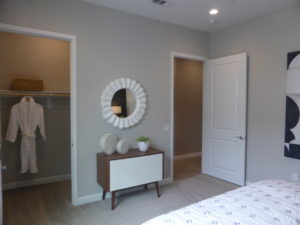
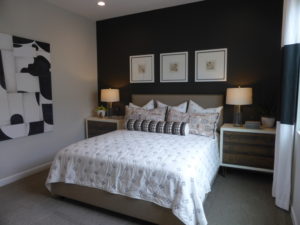
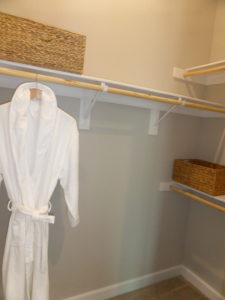
The master suite fills the opposite side of the hall. Double French doors lead to a Juliet balcony and are the only source of natural light in the room. The wall where the headboard is borders the 2X unit behind it; the secondary bedroom shares this wall, too. The master shares a wall with the staircase, while the secondary room shares it with another bedroom.
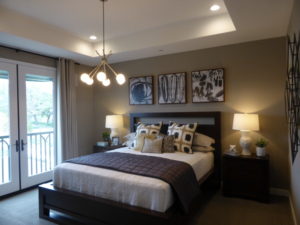
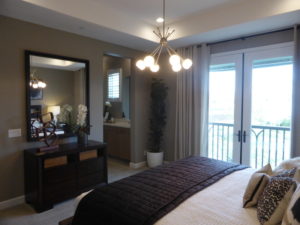
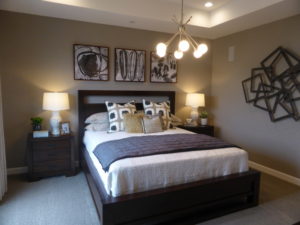
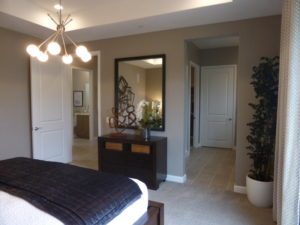
The master bathroom has a very long vanity with two sinks. The shower is across from it and is spacious, but lacks a bench or corner seat. There is not an option for a bathtub. There is a walk-in closet with similar shelving to the one in the secondary room.
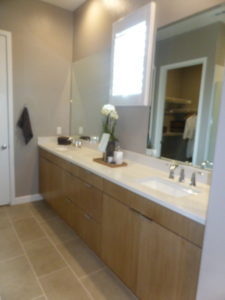
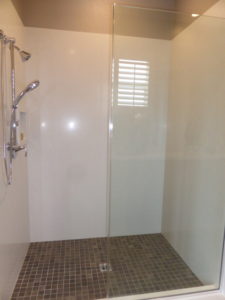
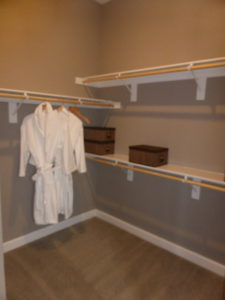
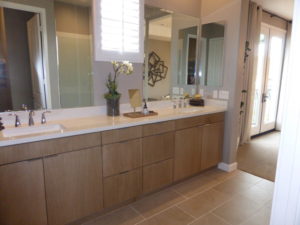
Residence 1X has a good layout with large bedrooms, but smaller living areas. The main deck and rooftop deck offer great outdoor space; however, the inclusion of the elevator makes the main deck smaller and eliminates the possibility of the rooftop deck. So, while the elevator is convenient, it significantly reduces the amount of outdoor living space. One large drawback of this home is a lack of storage. It doesn’t have a coat closet anywhere and has little to no linen storage.
Residence 2
1,961 square feet
2 bedrooms, 2 bathrooms
Office
Priced from $690,900 – 723,900
Residence 2 is entirely on the ground floor beneath residence 2X. The front door is at the opposite side of the building from the 1X front door, facing a different street. So, in all 2, 2X, 3, and 3X homes, the front door is on one street while the motor court leading to the garage is on another. Residence 2 is the only Opus home without an option for a third bedroom, though it does have an office.
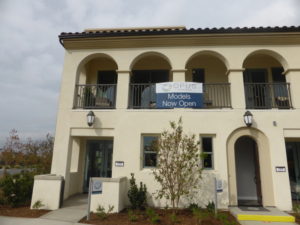
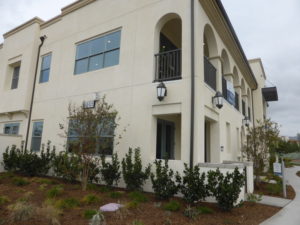
The front porch has French doors leading into the living room that face the street, while the front door is on another wall and not actually visible from the street. The foyer brings you to a drop zone with an option for a built-in unit.
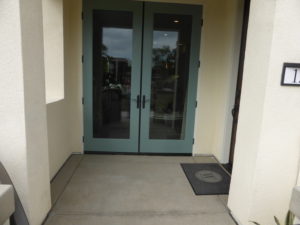
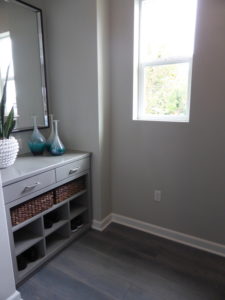
The foyer opens to the living room. It is more spacious than in residence 1 and a little more open. Three windows face the side of the home. The model shows the optional fireplace with a TV mounted above it. The built-in cabinets on each side are upgrades.
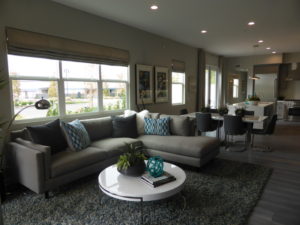
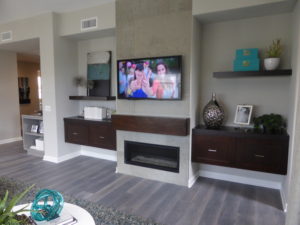
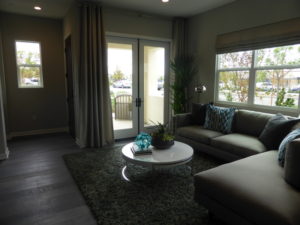
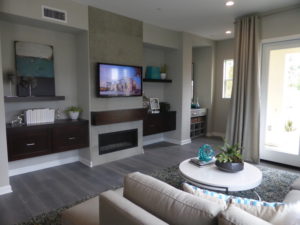
The dining room is next to the living room. It has a lot more space than in residence 1. There is space for a tall, narrow hutch between the windows or a longer one beneath them. There is a small, built-in bookshelf on the opposite side.
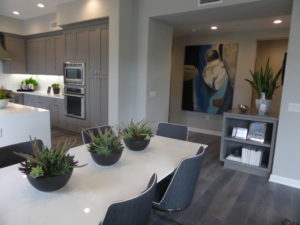
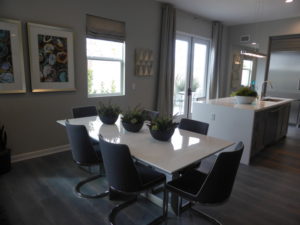
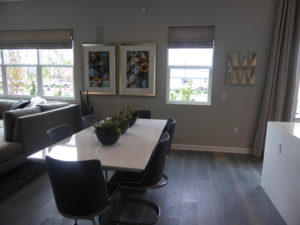
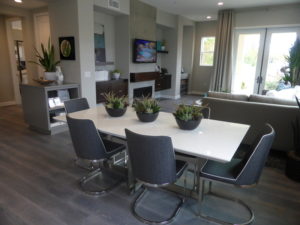
The kitchen is on the other side of the dining room. The island has seating on one side and the sink and dishwasher on the other. It is shown with an upgraded counter and waterfall edge. The fridge, and upgraded range are all on one, short wall with just a tiny bit of counter space. A much longer wall has a built-in oven and microwave, along with most of the room’s counter and cabinet space. There is one set of pantry-height cupboards.
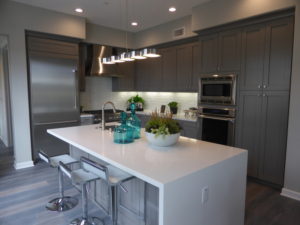
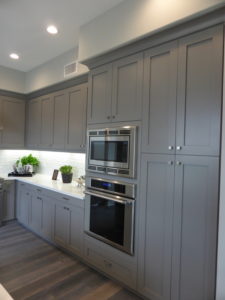
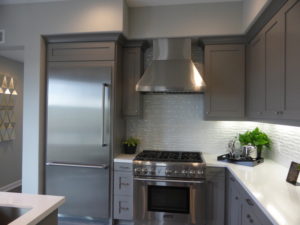
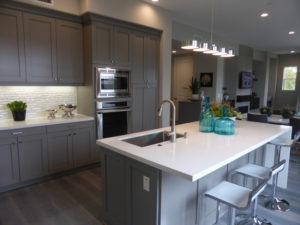
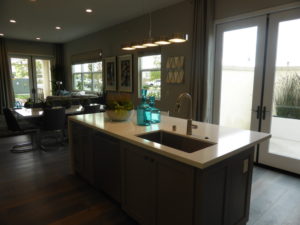
Another set of double French doors lead to the side patio. It can fit a small table and grill, but doesn’t really feel like a yard. The floor plan says “patio varies per location.”
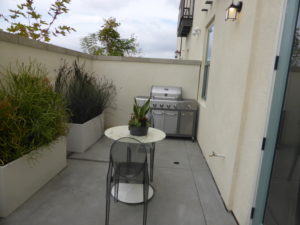
There is a very long hallway off the kitchen. The laundry room is on the right side. It has side-by-side machines with cabinets above them. The hallway stretches behind the garage for residence 2X.
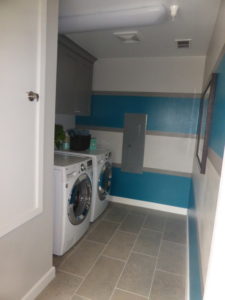
Toward the end of the hall is a launch zone. While the area does include some built-in cabinets, the unit in the model is an upgrade. With garage access at the end of the hall, this launch zone is a great way to keep things organized without bringing too many things into the main part of the house. The hallway continues in the garage itself; while it’s too narrow for storage, you could use hooks to hang a few things on the wall. The model shows upgraded built-in cabinets in the garage.
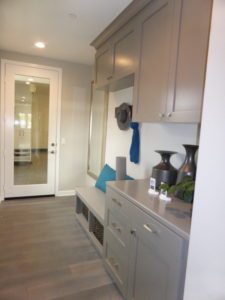
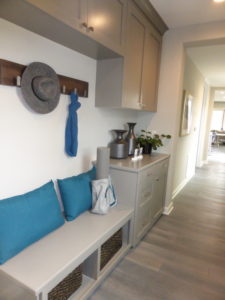
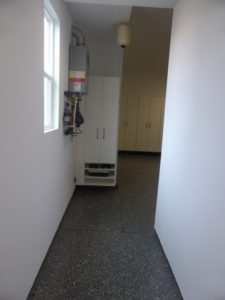
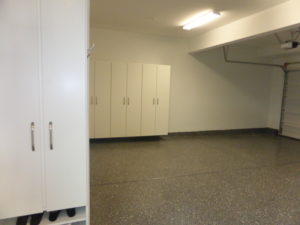
The doorway behind the dining room leads to the bedrooms. As you pass through, there is a small coat closet on the right and a set of upper and lower linen cabinets on the left.
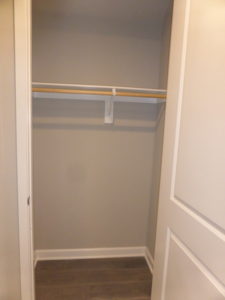
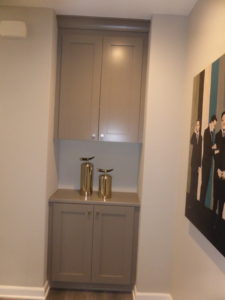
The master bedroom is on the right; a small vestibule next to the coat closet leads into the room. It is a lot bigger than the one in residence 1. This room has double French doors opening onto another patio. There isn’t a front wall, so the patio has direct access to the building’s front walkway.
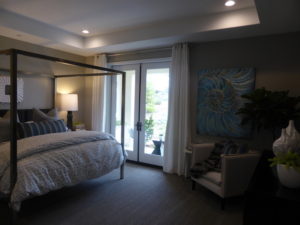
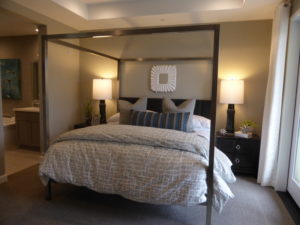
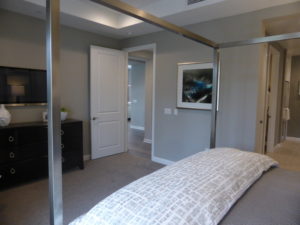
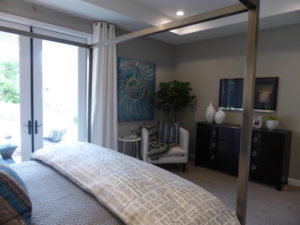
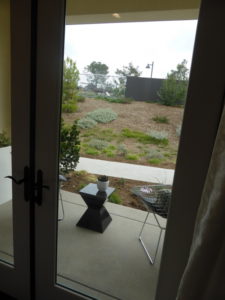
The master bathroom has two sinks set into separate vanities. Each has a set of cabinets and three drawers. The bathtub sits between them. The walk-in closet is directly across from the tub. It is a good size and is shown with the standard shelves and poles. The shower is next to the closet. It is a good size but, again, doesn’t have a shelf or bench.
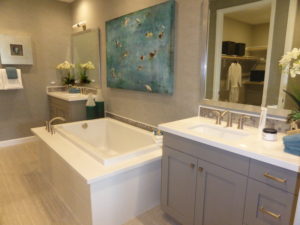
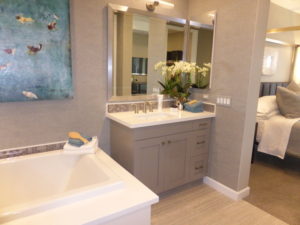
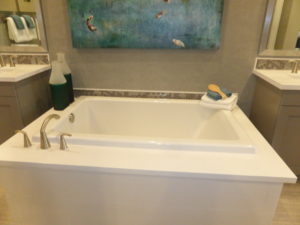
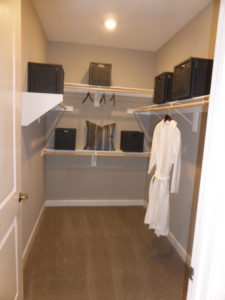
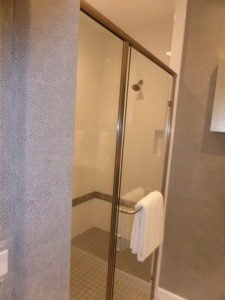
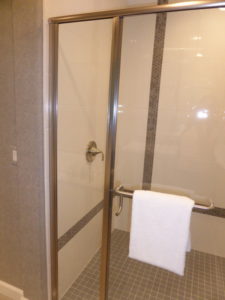
The other rooms are down the hallway from the master. The secondary bathroom is the first room you see. It has a small vanity with a single sink and very little counter space. The shower/tub combo is shown with upgraded tile.
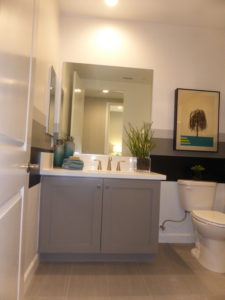
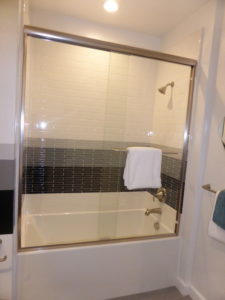
Bedroom 2 is across from the bathroom. It is a good size, with two windows facing the motor court. There is a standard bi-pass closet with two shelves and poles.
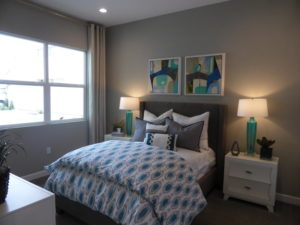
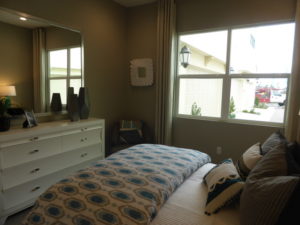
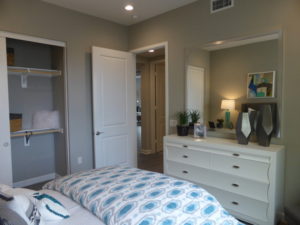
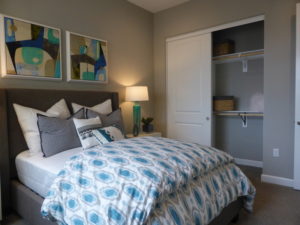
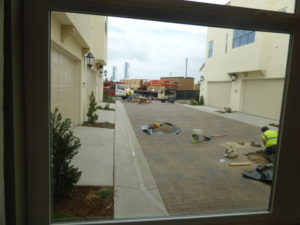
The office is at the end of the hall. The room is awkwardly shaped, which is why it doesn’t have an option to convert it to a bedroom. The model does show it with a daybed and built-in headboard, along with a built-in desk in the alcove. The desk is actually included with the home.
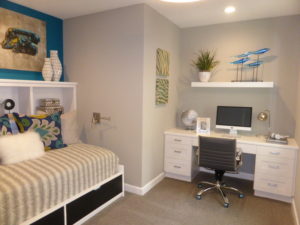
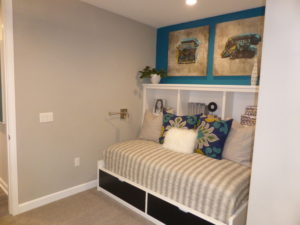
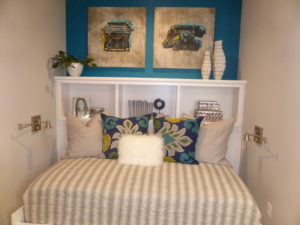
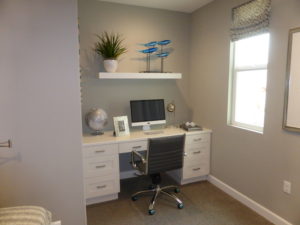
Though it has about 140 more square feet than residence 1, the starting price for residence 2 is slightly lower. It doesn’t have an option for a third bedroom or rooftop deck. Being on the ground floor without any stairs to climb will appeal to some, though.
Residence 2X
2,076 square feet
3 bedrooms, 2 bathrooms
Priced from $721,900 – 742,900
Residence 2X is a second-floor unit that sits above residence 2. The floorplan is similar in many ways, but there are a few differences. The front door faces the same walkway as residence 2 and sits between the two patios for the ground-floor home. The entry is just a small vestibule without a built-in unit like the one in residence 1.
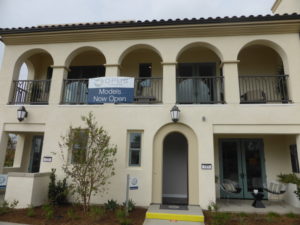
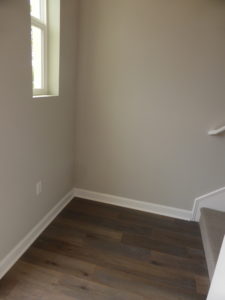
The staircase comes out in the hallway between the living areas and bedrooms, where the coat closet was in residence 2. The built-in shelves in the dining room of residence 2 face the hallway instead in residence 2X. This is as close to a drop zone as the home offers.
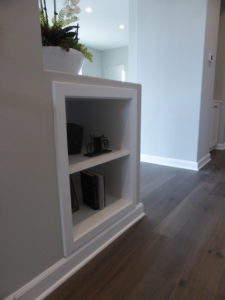
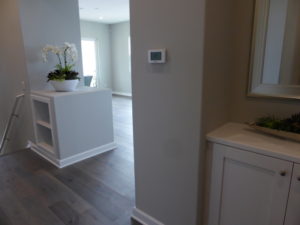
The setup of the living room is almost identical. The front-facing wall has center slide doors filling the wall, rather than French doors. These make the room feel even bigger and more open. It still has three windows facing the side of the home. The model neither shows the optional fireplace nor the built-in units surrounding it. The deck is really long and stretches the full width of the home.
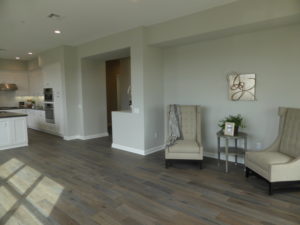
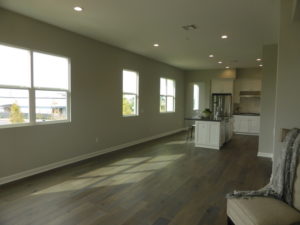
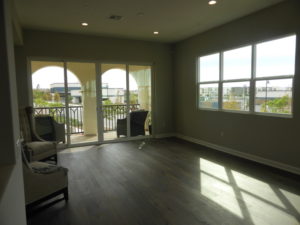
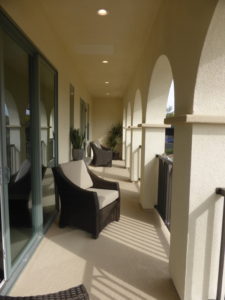
The dining room is exactly the same, except that it doesn’t have the built-in shelves.
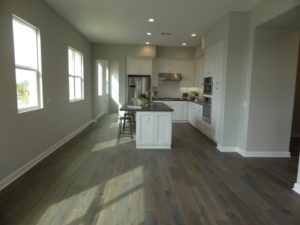
The kitchen is shown with the standard cabinet and appliance package. Only the refrigerator doesn’t come with the house. It is nice to be able to see what the kitchen would look like without upgrades.
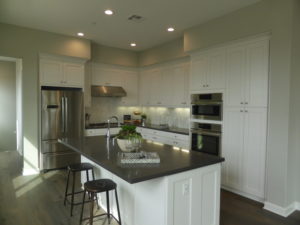
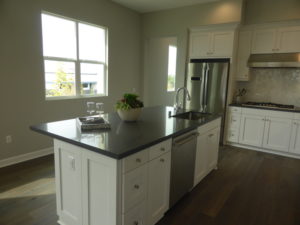
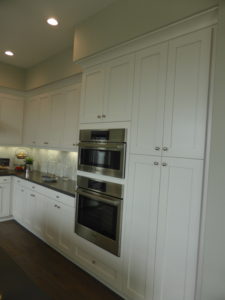
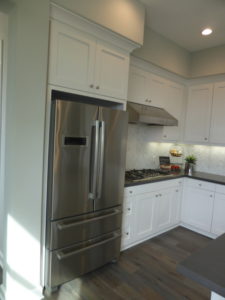
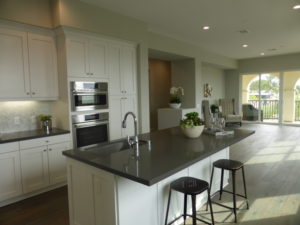
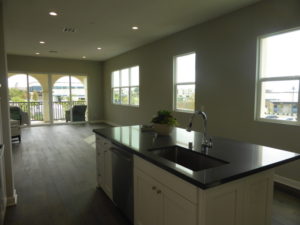
There is still a hallway past the kitchen. The laundry room is slightly wider. Though the model doesn’t show it, there are options for cabinets and/or a sink across from the machines. Rather than a long hallway and launch zone, there is a staircase going down to the garage just past the laundry room. The bottom is just a small vestibule without space for a table or bench at all.
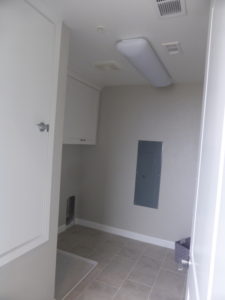
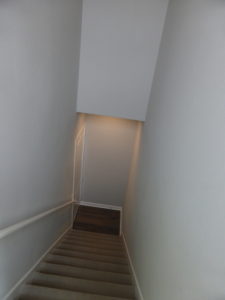
The master bedroom is the same as in residence 2. The only difference is the placement of the French doors leading out to the deck and the addition of a small window beside them.
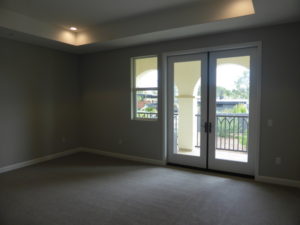
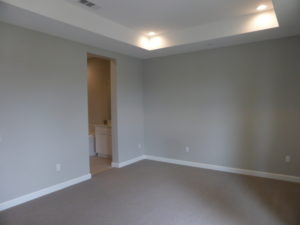
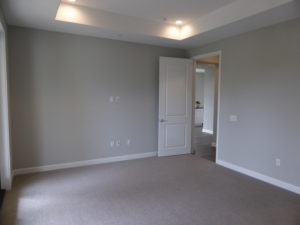
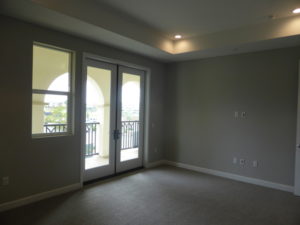
The master bathroom is the same as well, but is shown with mostly standard features instead of upgrades.
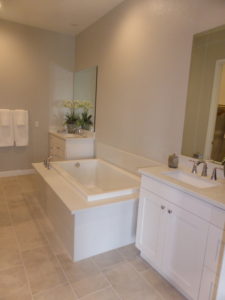
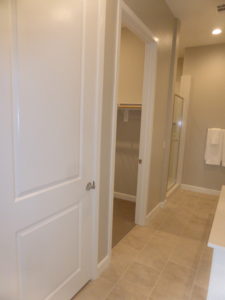
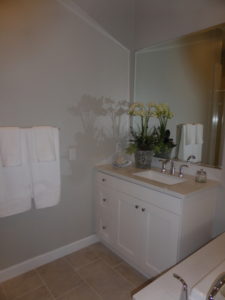
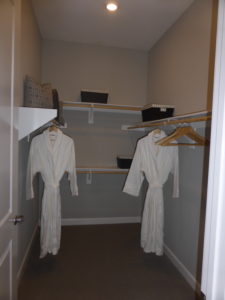
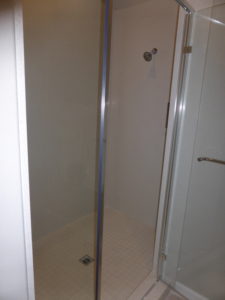
Bathroom 2 and bedroom 2 are also basically unchanged from residence 2. The bathroom is shown with primarily standard features.
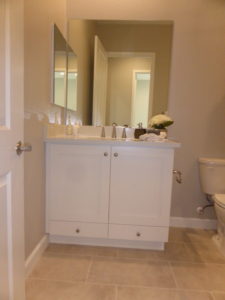
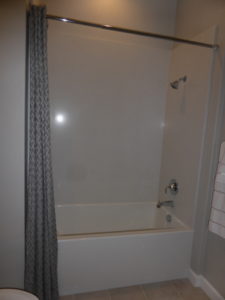
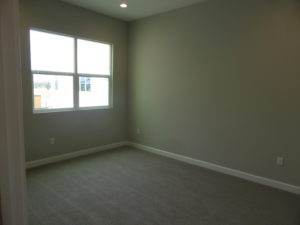
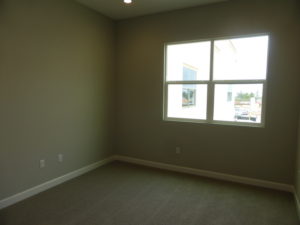
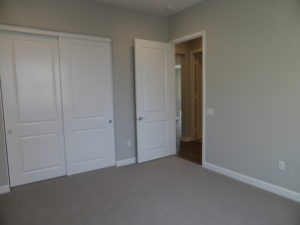
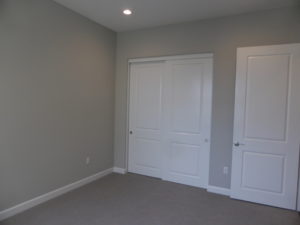
Rather than an office, residence 2X has a true third bedroom. Because it is over the garage, it has more space than the room below it. It is smaller than bedroom 2, but isn’t too small. It also has a standard bi-pass closet. The room has only one small window facing the motor court, though its window is perpendicular to the one in bedroom 2.
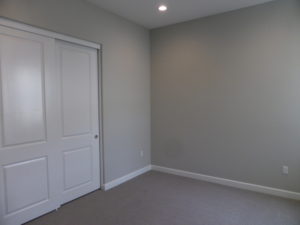
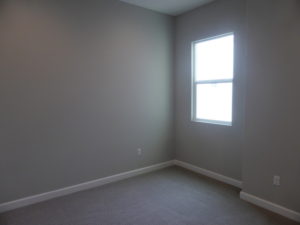
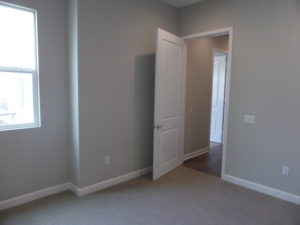
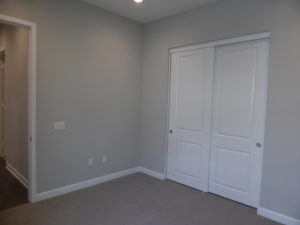
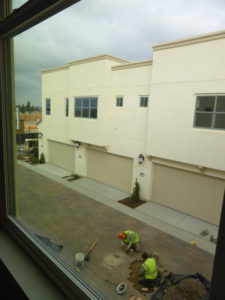
There are pros and cons to choosing the 2X over the 2. On the plus side, you gain an extra bedroom instead of just an office and the room gives the home more square feet. The laundry room has options for a sink and more storage. On the downside, you lose the coat closet, the small launch zone near the front door, and the big launch zone near the garage. The upper unit also has less outdoor space than the lower unit. Unlike the other second floor homes, residence 2X doesn’t have an option for an elevator.
Residence 3X
2,452 square feet
3 bedrooms, 3 bathrooms
Work area
Optional elevator or Optional roof deck
Priced from $829,900 – 834,900
The front door for residence 3X faces the same walkway as residences 2 and 2X. The entryway has an included, built-in shelving unit. This makes a great drop zone, especially if you added hooks or additional wall-mounted shelves. Everything else in the home is on the second floor. When you reach the top of the stairs, there is a built-in unit. While the model shows glass doors, I imagine regular cabinets are standard.
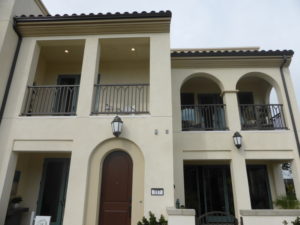
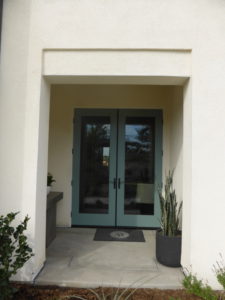
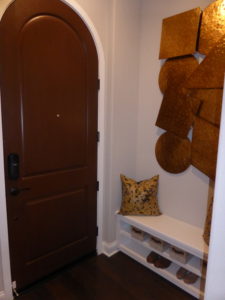
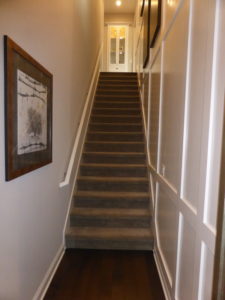
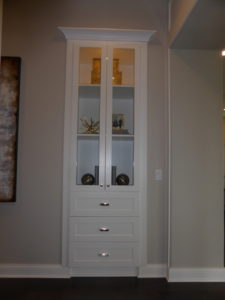
The living areas are all to the right. The living room is spacious and bright. One wall has double French doors and two tall windows facing the deck. Another wall has large windows facing the side of the house. The third wall shows the optional fireplace and upgraded built-in units on each side of it.
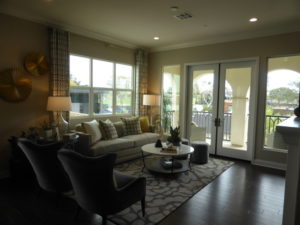
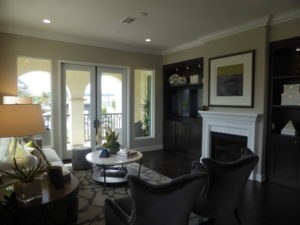
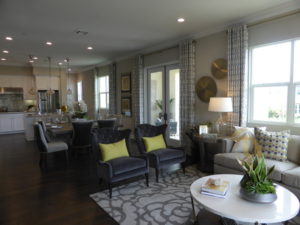
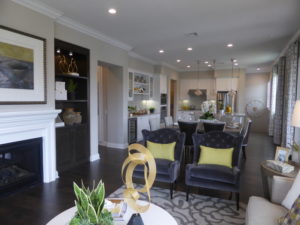
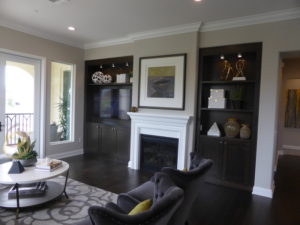
The deck has room for seating, though the French doors don’t allow for as much furniture as sliding doors would have.
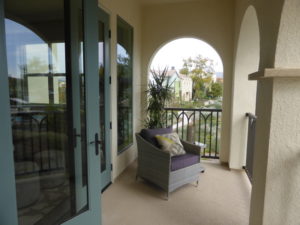
The dining room is next to the living room. It has space for a large table. One wall has some of the kitchen cabinets. The model shows a wine fridge and built-in wine rack, as well as some open shelving. These upgrades create a display area for the dining room, since there isn’t space for a china hutch. The model also shows the “enhanced side location,” which has French doors leading to another deck. In the standard plan, there are windows instead, which would allow for a low buffet to sit beneath them. It looks like about half the buildings offer the “enhanced” side.
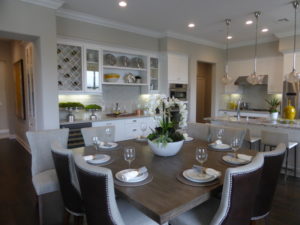
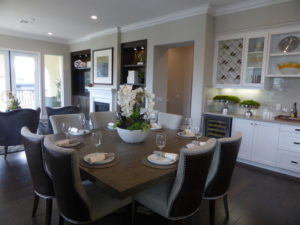
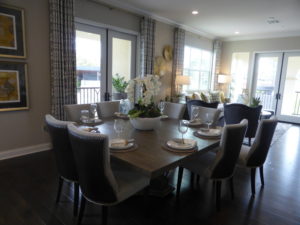
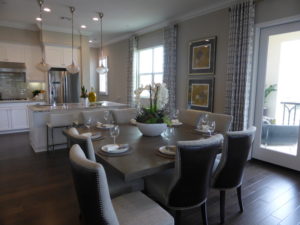
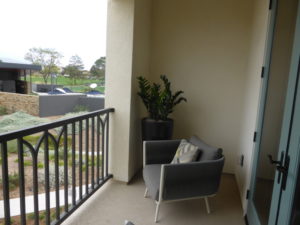
The kitchen is on the other side of the dining room. The has seating for 3-4, the sink, and the dishwasher. The wall behind it has the cooktop and fridge, along with a few cabinets and drawers. There is a short counter on each side of the cooktop, but it doesn’t offer much space to work with. The other wall is the one near the dining room. In addition to the previously mentioned features, it has the built-in oven and microwave, and additional counter space and cabinetry. A doorway in the corner leads to the walk-in pantry and work area. The pantry is pretty big and is shown with the standard shelving. The other corner of the kitchen has the stairs leading down to the garage.
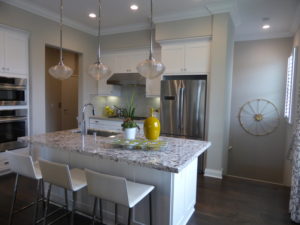
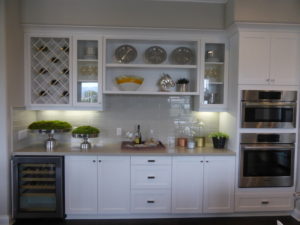
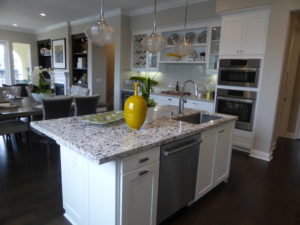
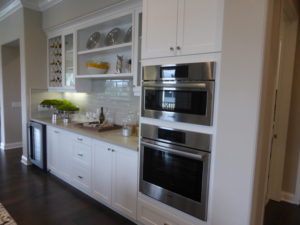
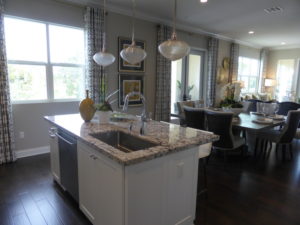
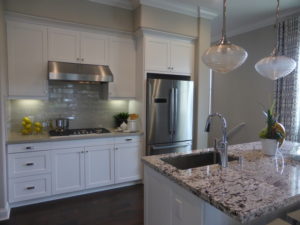
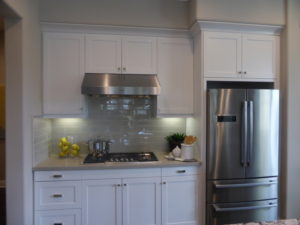
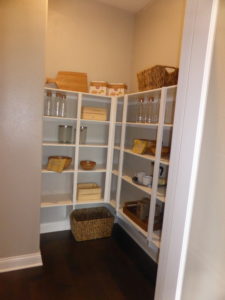
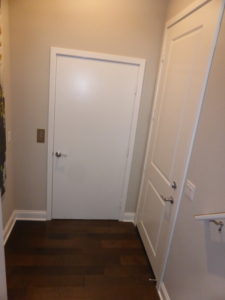
The laundry room is across from the pantry. It has side-by-side machines and a couple of narrow cabinets above them. The room is spacious, but doesn’t have a sink or counter.
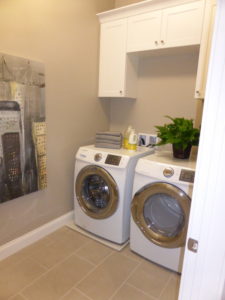
The standard floor plan has a work room or mini office behind the pantry. It would have a built-in, L-shaped desk. However, the model shows the optional elevator instead. This eliminates the work room entirely, creating an entry area with space for a table or bench. Choosing this option also moves the pantry so that it is next to the elevator, rather than between the work room and the kitchen.
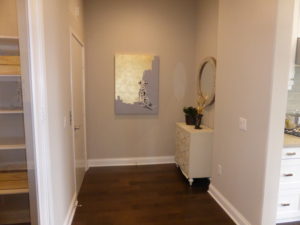
The bedrooms and bathrooms are all on the other side of the main staircase. Bedroom 3 is the first room off the hallway. It is an average-sized room with two windows facing the motor court. There is a standard bi-pass closet and an en-suite bathroom. The bathroom has a sink set into a small vanity with almost no counter space and a shower/tub combo.
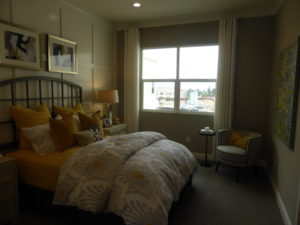
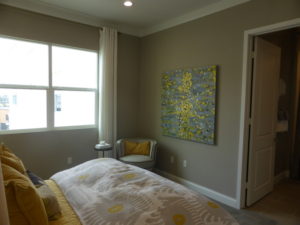
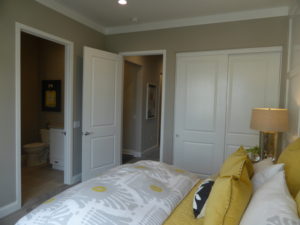
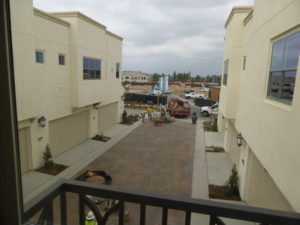
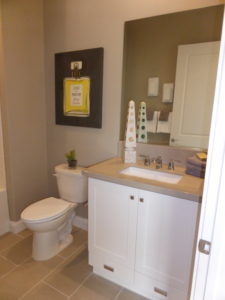
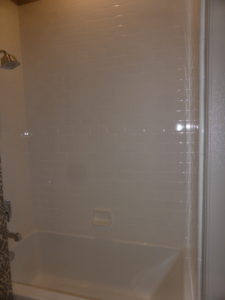
There is a bathroom in the hallway. It also has a single sink but the vanity is larger. This one also has a shower/tub combo. There is a tiny coat closet across the hall from the bathroom.
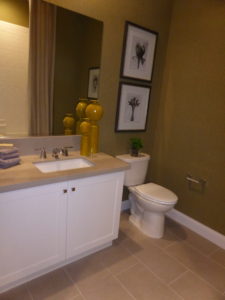
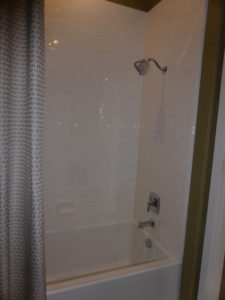
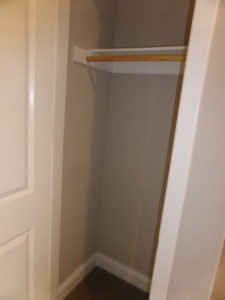
Bedroom 2 is next to the closet. It is smaller than bedroom 3. There are French doors leading to a long, private deck that faces the walkway near the front door. There is a standard bi-pass closet and, next to it, the model shows a built-in desk that works well in the recessed area of the room.
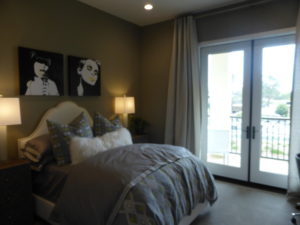
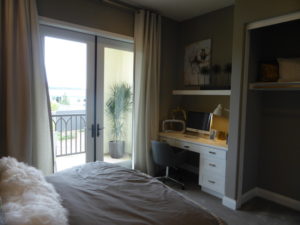
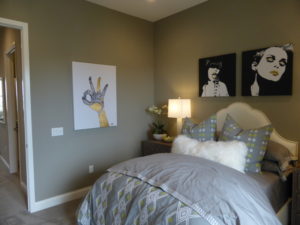
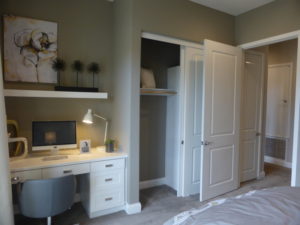
The master suite occupies one whole side of the home. The bedroom is large and has another private deck, accessed by double French doors. There are two walk-in closets off a hallway that leads back toward the bathroom. Both are shown with upgraded built-in organizers. The hallway also has a set of upper and lower linen cabinets.
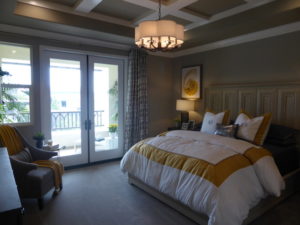
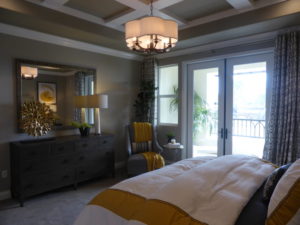
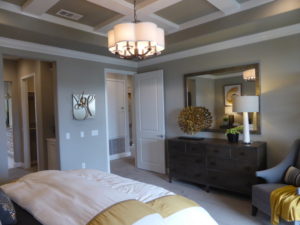
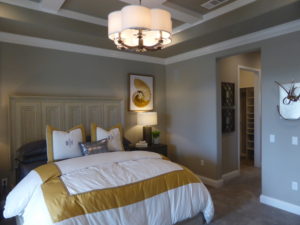
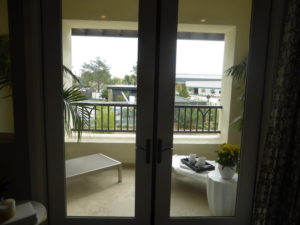
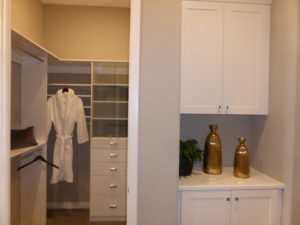
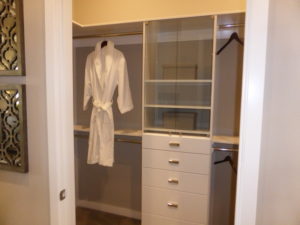
The master bathroom has two sinks set into a very long vanity. Each sink has a set of wide cabinets and a full set of drawers. The bathtub and shower are at the end, perpendicular to the vanity. The tub deck forms a wide ledge in the shower, which is shown with upgraded tile. There is a dressing area outside the shower.
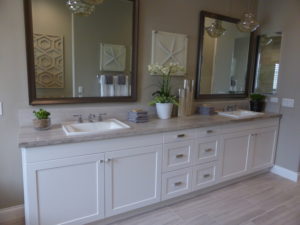
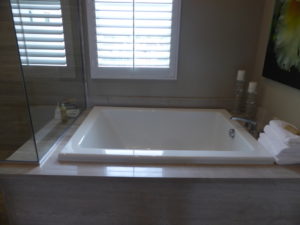
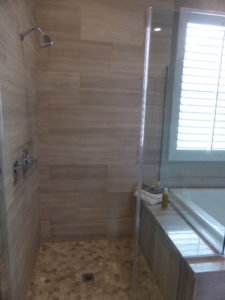
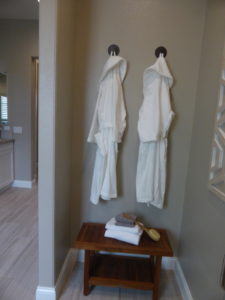
Like residence 1X, this home has an option for a rooftop deck. The model doesn’t show it, but it would stretch over the living room, dining room, and kitchen. The stairs leading up to it would be above the stairs leading to the garage. It would eliminate the work area and the option for an elevator. It would also take away the walk-in pantry and have pantry-height cupboards instead. The entrance to the stairs would be where the elevator is in the model.
Residence 3X is the biggest home in the Opus neighborhood. It is the only one with three bedrooms and an additional work space, though the elevator takes that space away. It has three decks facing the walkway and, in some cases, a fourth deck on the side. The living and dining rooms were spacious. I don’t love the setup of the kitchen, but the walk-in pantry is a great bonus.
Residence 3
2,228 square feet
3 bedrooms, 3 bathrooms
Priced from $768,900 – 795,900
Residence 3 isn’t modeled, as it is currently set up as the sales office. For buyers who are truly interested, the sales people can walk you through it, though it isn’t furnished. As it is very similar to residence 3X, I did not take the extra tour. In the standard home, the front door faces the same walkway as residences 2, 2X and 3X. It would have a patio and small entryway before opening to the living room. However, because this home has the “enhanced side location,” the front door moves to the side of the building. The patio stays as is, but with French doors off the living room. The new side entry would have a small coat closet just inside the door.
The setup of the living and dining rooms is the same as in residence 3X. The kitchen is mostly the same, too. The alcove in the corner still leads to the laundry room and walk-in pantry. However, it does not have a work room or any extra space behind the pantry.
Where the stairs down to the garage were in residence 3X, residence 3 has a long hallway similar to that of residence 2. It has a launch zone in the middle and a hall area in the garage, too.
On the bedroom side of the home, the setup is almost identical. Bedroom 2 still has a patio, but it is smaller than the deck above it residence 3X. The patio off the master bedroom is comparable in size to the deck upstairs.
Overall, the Opus homes offer standard apartment-style living. The rooms are fairly spacious and the kitchens have good storage. However, in general, the flats lack closet space and linen storage. The upstairs units 2X and 3X are a little bigger than their first-floor counterparts and give the advantage of not having the sounds of someone living above you. They are nicely situated near the school and community facilities. The prices are somewhat high for apartments and the HOA fees are high as well, but they are still selling well so far.