Two years after opening 11 new neighborhoods, Orchard Hills has opened its 12th set of homes. Varenna is a set of single family homes located in the gated enclave of The Grove at Orchard Hills. Built by TRI Pointe Homes, there are will be 71 new homes built now and an additional 64 built farther into the hills somewhere down the line. The Varenna neighborhood is already much farther into the hills than the rest of the enclave, located a mile and a half away from the entrance at Culver and Settler’s Way. There are three models, ranging from 2,476 – 2,682 square feet. Homes will have 4-5 bedrooms and 3.5 – 4.5 bathrooms, including a bedroom on the first floor. All homes have an attached, 2-car garage and a loft, as well as several options to customize the layout. Elevations include Formal Spanish, Provence, Tuscan, and Northern Italian.
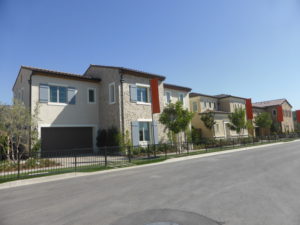
Included Features
The Varenna homes come standard with fire-resistant concrete tile roofs; garages with keyless entry pad and intelligent wall console; gas stub for barbecue; carriage style decorative lighting; universal outlets with RG6 and CAT5e cables for high-speed computer, cable, TV and telephone at great room, master bedroom, loft, and office; television/data outlets at secondary bedrooms; phone outlet at kitchen and master bedroom; USB charging outlets at master bedroom and drop zone or kitchen; recessed flat screen TV outlet with conduit at great room; hardwired smoke detectors and carbon monoxide alarms; dual zoned, forced air heating and climate-controlled air conditioning thermostats; and optional smart home technology system. Throughout the homes, there are 5 ¼” baseboards; 48” gas fireplace with remote-controlled log set and precast surround; staircase with stained or painted maple handrail; frameless European style cabinetry in your choice of white Shaker Thermofoil® or Camino-stained maple with concealed hinges and satin nickel bar pulls in kitchen and bathrooms; Delta® plumbing fixtures in polished chrome at all baths and laundry room; RH Modern collection bath hardware in polished chrome; rectangular sinks and elongated toilets; Quartz countertop in Morning Frost with 4 backsplash and 1 1/2” square edge at all baths and laundry room; Fiber Care acrylic bathtub with white 6” x 6” tile tub/shower surround at secondary baths; beveled edge mirror and medicine cabinet at secondary baths; 18” x 18” ceramic tile flooring at entry, kitchen, dining, and all baths; Carrera® two-panel interior doors; Kwikset® Halifax lever interior door hardware in satin nickel; and on-demand hot water delivery system with activation button in all full baths, kitchen and laundry room.
Standard features in the kitchen include under-cabinet fluorescent task lighting; walk-in pantry; granite countertop with 6” backsplash and full backsplash at cooktop; prep island with counter-height seating; single compartment Sonetto® stainless steel sink and Insinkerator® garbage disposal; Delta® Trinsic chrome faucet with pull-down sprayer; opening for 42” built-in refrigerator pre-plumbed for water and ice line; and a KitchenAid® stainless steel appliance package including 36” 6-burner, commercial-style rangetop and canopy hood, 30” built-in convection oven, 24” built-in microwave, and ENERGY STAR® dishwasher. Finally, the standard features of the master bedroom are Quartz countertop in Morning Frost with 1 ½” square edge and 4” backsplash; dual vanity with Delta® faucets in polished chrome and rectangular undermount sinks; RH Modern collection bath hardware in polished chrome; Hydro-Systems® 72” x 42” rectangular soaking tub with hand shower and white 6” x 6” tile surround; walk-in shower with built-in seat, recessed soap niche, white 6” x 6” ceramic tile shower walls, and heavy plate glass enclosure; decorative framed mirrors; and RH sconce light fixtures.
Schools
Students living in Varenna will attend schools in the Tustin Unified School District. They are zoned for Hicks Canyon Elementary, Orchard Hills School, and Beckman High School. Hicks Canyon currently serves grades K-4, Orchard Hills 5-8, and Beckman 9-12. Orchard Hills may eventually accommodate students in grades K-8 per its original plan. Because Varenna is so far into the hills, it is three miles away from Hicks Canyon Elementary.
Basic Neighborhood Financial Information
Approximate HOA Dues: $279 per month for the Orchard Hills West Grove Community Association
Basic Property Tax Rate: Approximately 1.45%
Prices start at $1,212,900 for Residence One and $1,229,900 for Residence Two. Pricing was not available for Residence Three, but is likely around $1,350,000.
Amenities
In addition to all the existing Orchard Hills amenities, there is a brand-new park in the middle of the Varenna collection. Hideaway Park has a tot lot, barbecues, picnic areas, and shade structures. The tables are all smaller, with a maximum of 6-8 people per table.
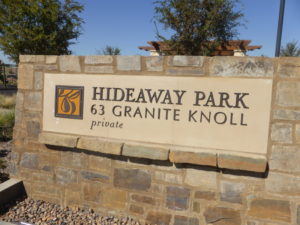
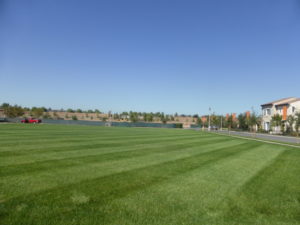
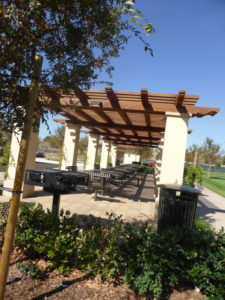
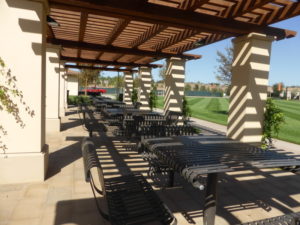
There is a huge, open lawn area on one side of the tables and the playground on the other. The playground designed for older kids features a variety of climbing opportunities, slides, and four swings.
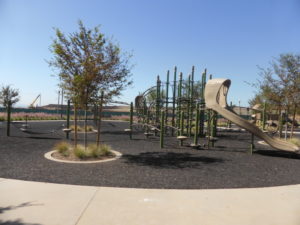
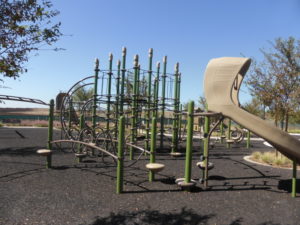
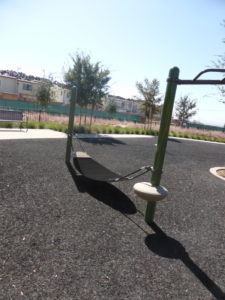
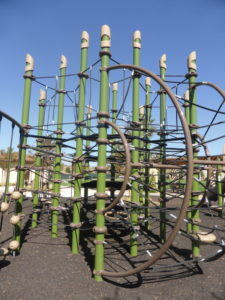
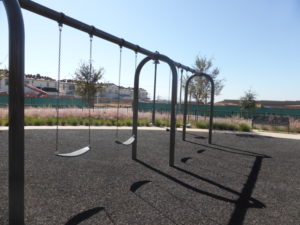
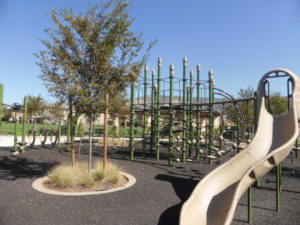
The smaller lot, designed for toddlers and preschoolers, looks like a clubhouse and includes a bridge and two slides. There is a small merry-go-round that you can push and two full-bucket swings. The park has a rubber surface around the play structures and a small sandbox with diggers.
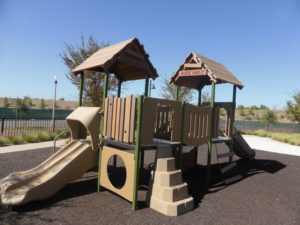
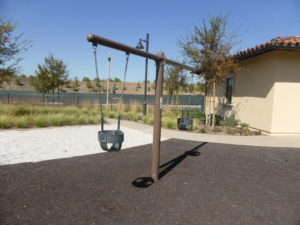
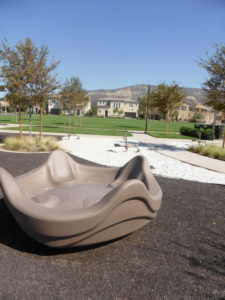
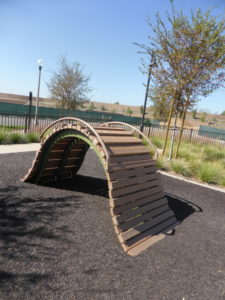
There aren’t any shade covers over the playground so it will be quite hot and the only benches I saw are the picnic tables, which aren’t that close to the toddler playground. It will be nice for Varenna residents to have a park close to home, since they are so far from Settler’s Park and The Resort.
Residence 1
2,476 – 2,586 square feet
4 bedrooms, 3.5 bathrooms
Loft
Optional extended garage or flex space
Optional bedroom 5 & bathroom 4 in lieu of loft
Optional fireplace or outdoor kitchen at California room
Prices start from $1,212,900
Residence 1 is modeled in the Provence style, with Formal Spanish and Northern Italian elevations also available. Lighting fixtures, ceiling fans, decorator’s items, paint, built-ins, window treatments, and wall treatments throughout the home are upgrades. The holiday light outlets at eaves are upgrades as well. The home shows the standard front door and hardware.
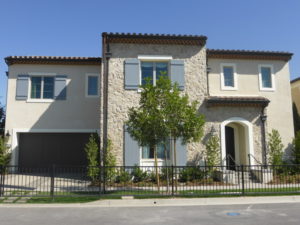
When you enter the home, the foyer looks straight ahead to the dining room and living room. There is an alcove on the right with a hall closet and the stairs are just past that. The closet is shown without any upgrades and it has extra storage space under the stairs.
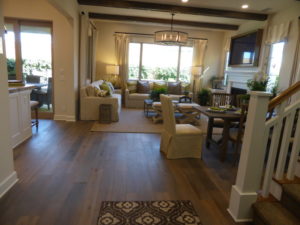
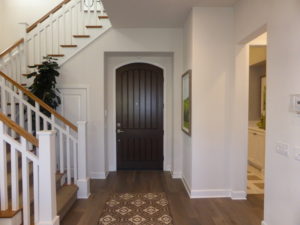
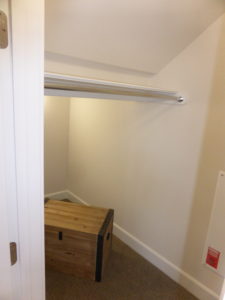
The first-floor bedroom and bathroom are through a doorway on the left side of the entryway. The bathroom is not connected to the bedroom. It has a full vanity with a set of cabinets and drawers, shown with an upgraded countertop, backsplash, and framed mirror. The cabinets are white Thermofoil, which is one of the standard options, but with an upgraded routed panel door instead of the standard Shaker style doors. The vanity is also upgraded to include soft close drawer guides and hinges. There is an additional set of lower linen cabinets across from the vanity. The shower is a good size but doesn’t include a bench or corner shelf. The tile is upgraded. The bathroom also displays upgraded crown molding and wall paneling.
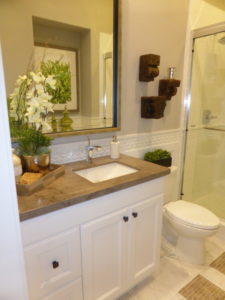
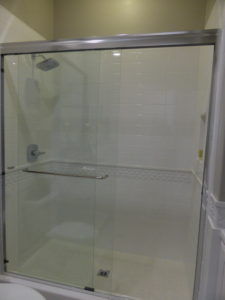
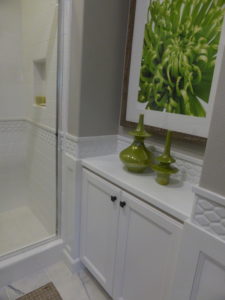
The bedroom is an average size, but has just one window facing the street and seemed very dark. The bypass closet is smaller than average but shown without upgrades. Throughout the room, the LED recessed lighting, cove crown molding, and RH light fixture with pre-wire are upgrades.
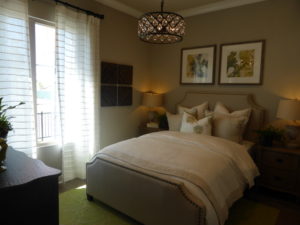
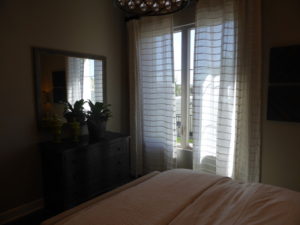
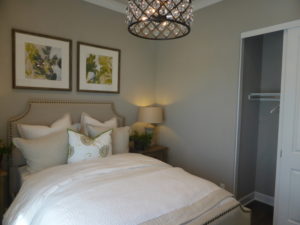
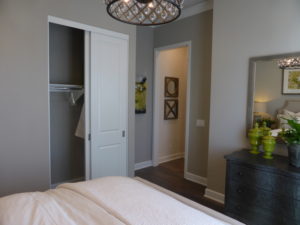
The dining room is just past the stairs. It is an open space with room for a large table, but without space for a large hutch. A low hutch could rest against the stairs. There is a single window facing the side of the house. The exposed ceiling beams are upgraded.
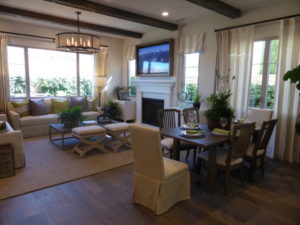
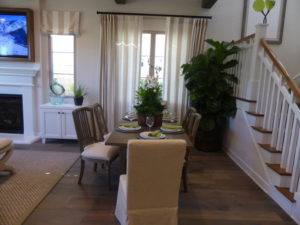
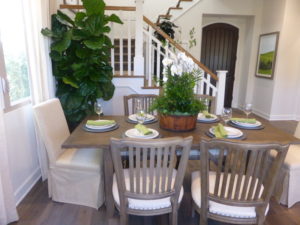
The great room is on the other side of the dining room. The exposed beams continue across the ceiling here as well. The fireplace is shown with the standard precast surround and hearth. The small, built-in media cabinets on each side of the fireplace are upgrades, as are the recessed lights. The great room has windows facing the back and side of the home, as well as the California room.
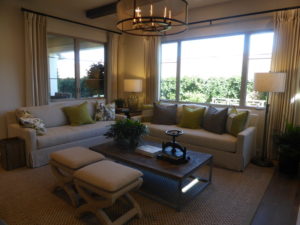
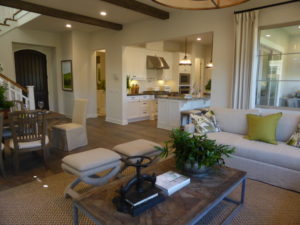
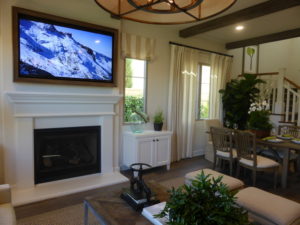
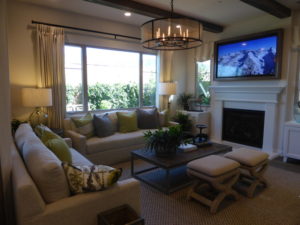
The kitchen is across from the dining room. It has a long, narrow island with seating for four on one side. The other side has the sink, dishwasher, and built-in trash/recycle bin. The rest of the kitchen is set up as an L around the island. The longer wall has the cooktop, oven and microwave, along with most of the counter space, cabinetry and drawers. The other wall has the fridge and one set of upper and lower cabinets. There is a walk-in pantry in the corner with built-in shelving. The kitchen is highly upgraded, including the Pental Quartz countertop, full backsplash, kitchen island Marbolis Torroncino, 2 1/3: edge at countertop and island, cabinets recessed panel door with turned posts at island, cabinet knob/pull combo in oil rubbed bronze, optional chrome pot filler, garbage disposal with quiet performance, insta-hot water chrome dispenser, RH pendant lighting with pre-wire, and soft close drawer guide and hinges. Access to the garage is between the pantry and the fridge, with no space for a drop zone. The last wall of the kitchen is filled with sliding doors leading to the California room.
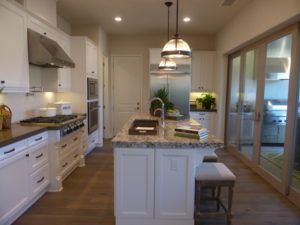
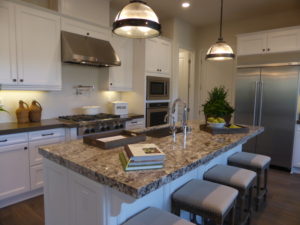
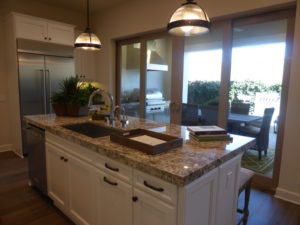
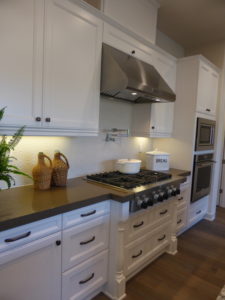
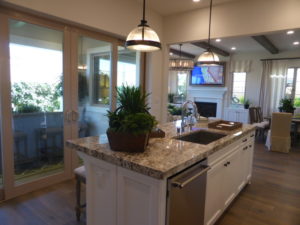
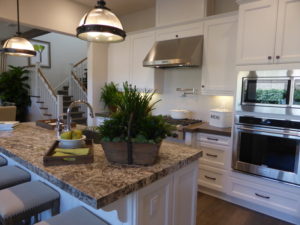
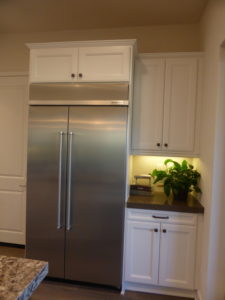
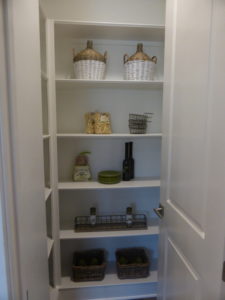
The California room is just off the kitchen, with an option for the standard center sliding doors or stacking doors. The model shows it with the optional outdoor kitchen. It has a Wolf 30” grill, undermount sink, and Sub-Zero under counter fridge. Additional upgrades to the outdoor kitchen include stainless steel cabinets, countertop, backsplash to ceiling, 2 ¼” edge, chrome faucet, garbage disposal, and recessed lighting. There is also an option to put a fireplace instead of the kitchen, or to leave the space empty. There is additional patio space outside the California room, stretching in a narrow strip along the back of the house.
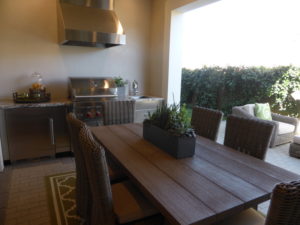
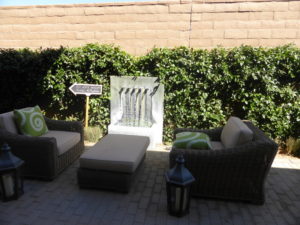
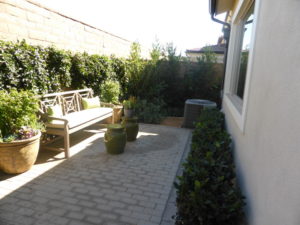
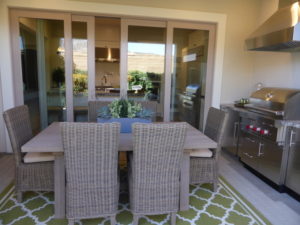
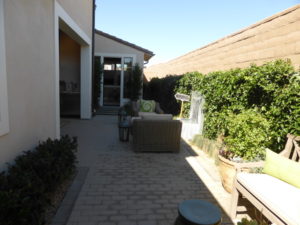
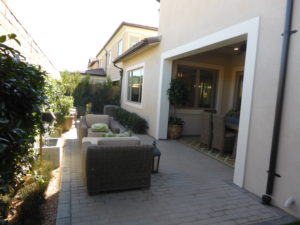
The model shows the optional flex space off the garage and set it up as a playhouse. Dutch doors lead into it from the yard; it also has windows on two walls. The air conditioner/heating system, recessed lighting, and carriage style exterior light are actually all included features. The built-in cubbies with floating shelf and wall molding are upgrades. This is a very cute space as a playhouse, but could also make a great craft room or private office.
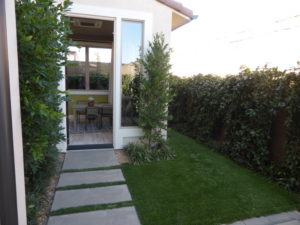
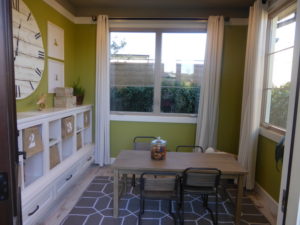
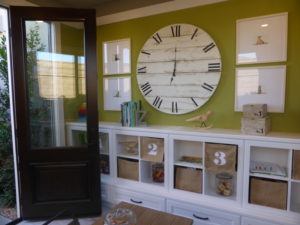
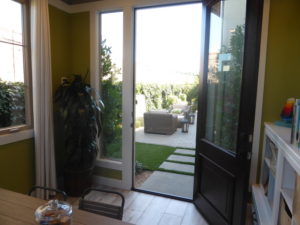
There is also an option for an extended garage instead of the flex space. This would simply be an extra storage area in the garage, occupying the same amount of space as the playhouse.
The stairwell is shown without any upgrades. There are lower linen cabinets at the top of the stairs shown with an upgraded recessed panel door.
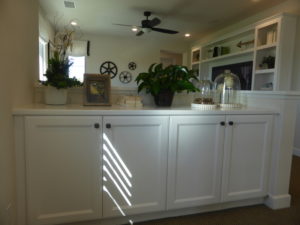
There is an open loft at the top of the stairs. It is a big space with windows facing the front and side of the home. The built-in entertainment center, recessed lighting, and flat screen prewire are all upgrades. There is an option to convert this area to a bedroom suite. The room itself would be comparable in size to the other bedrooms and still have the same windows as the loft. It would cut off just past the front-facing window to accommodate the en-suite bathroom. The bypass closet would be just inside the door. It would have a small vanity and a shower, as well as linen cabinets. The linen cabinets at the top of the stairs would be eliminated with the bedroom/bathroom option. Because these homes are set so high in the hill, some of them will have great views of the city.
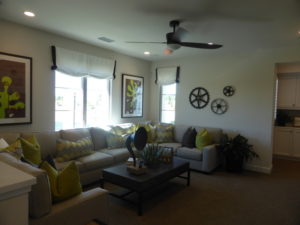
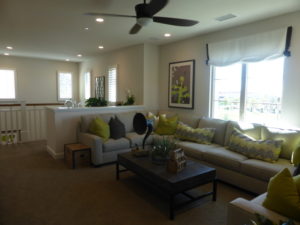
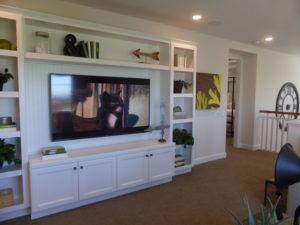
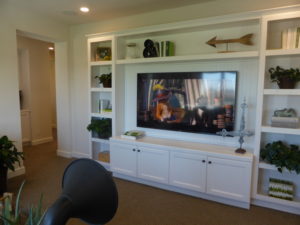
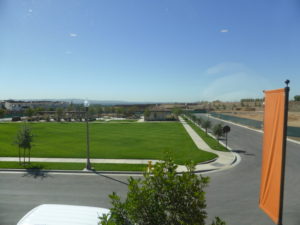
The master bedroom is just off the loft, near the top of the stairs. It is a large room with several windows facing the backyard and two smaller ones on the side. One wall has a recessed area that the model converted into a workspace. The built-in desk and floating shelves are upgrades and show just one of the possible configuration for the space. Additional upgrades include LED lighting, inset ceiling beams with molding at coffered ceiling, TV conduit and recessed electrical outlet, and the stained TV frame.
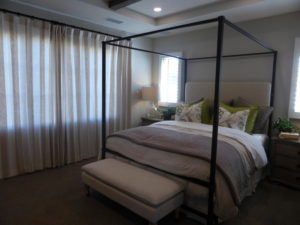
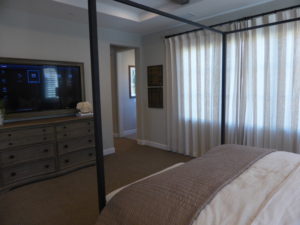
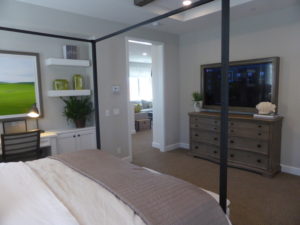
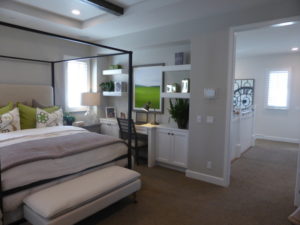
The master bath is through a small alcove. The walk-in closet is on one side of the alcove and the commode is on the other, through its own door, and shown with optional upper cabinets. There is an option for a door at the end of the alcove. The bathroom opens to a large space past the alcove. The vanity is L-shaped, with each branch having a sink, three cabinets, and four drawers. The countertops, backsplash, and cabinet doors are upgraded. The bathtub is also shown with upgraded paneling and tub deck, and the tub itself is upgraded to a Hydro-Systems Indulge jetted tub. The deck forms a ledge in the adjacent shower that is a little wider than in most homes I have seen lately. The shower also has a corner seat and recessed bottle holder. The shower tile is all upgraded.
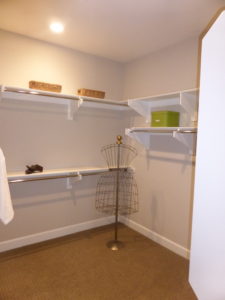
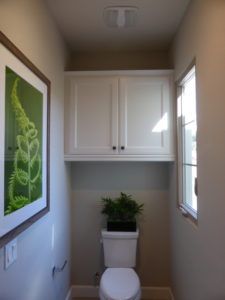
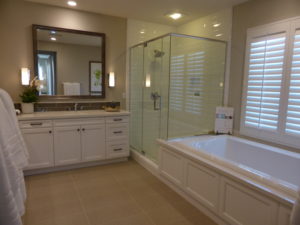
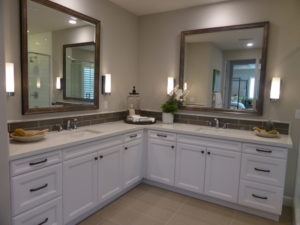
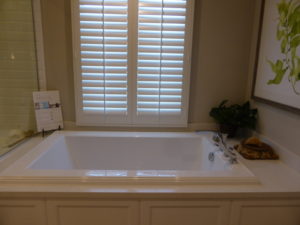
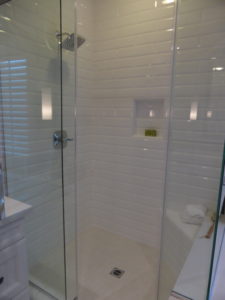
The other rooms are on the far side of the loft. There are linen cabinets just through the doorway and a laundry room around the corner. It has side-by-side machines, a sink, upper cabinets, and a full wall of shelves. The countertop and backsplash are upgraded, as are the cabinet doors. The shelves are shown without upgrades.
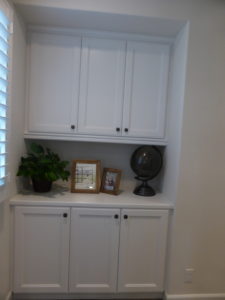
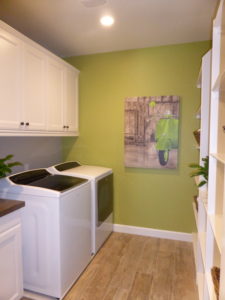
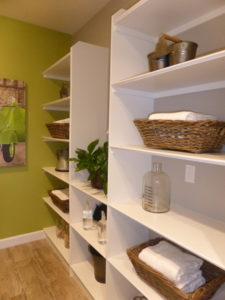
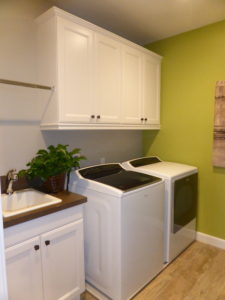
The secondary bathroom is also off the hallway. The vanity has two sinks, each with its own set of cabinets and one shared set of drawers. Most of the vanity is shown without upgrades, except for the backsplash and cabinet doors. A door separates the vanity from the shower/tub combo, which is shown with upgraded tile.
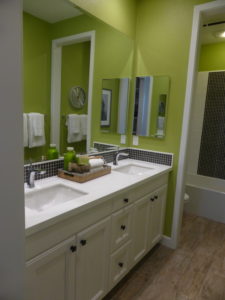
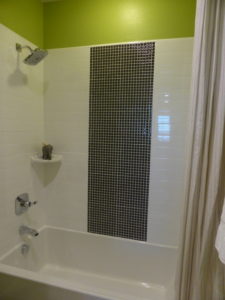
Bedroom 2 is across from the laundry room. It has two windows facing the street and a smaller one on the side. There is a bypass closet next to the entry door. The recessed lighting, ceiling fan pre-wire, and crown molding are upgrades.
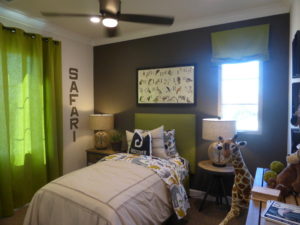
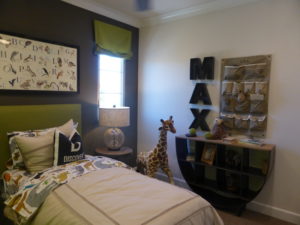
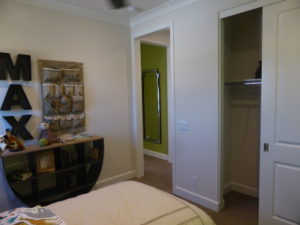
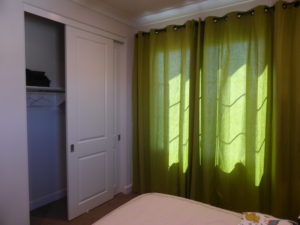
Bedroom 3 is adjacent to bedroom 2 and is a little bigger. Two windows face the backyard and two more face the side. It also has a bypass closet. The recessed lighting and pendant light pre-wire are upgrades.
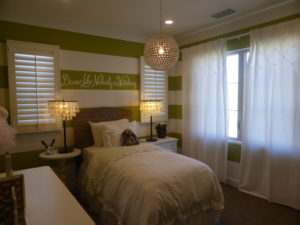
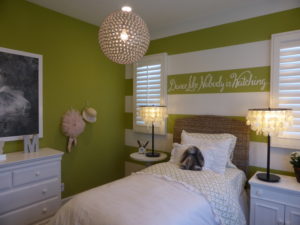
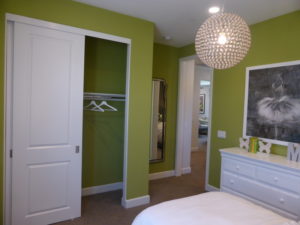
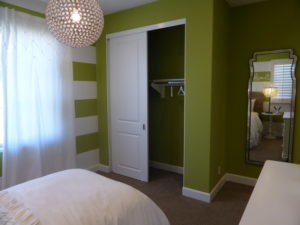
Overall, I wish the secondary bedrooms in this house were bigger and that they had bigger closets. I also would have liked to see the kitchen open to the great room, rather than just the dining room. I like the flexibility of the loft/bedroom 5 and think the extra room off the backyard/garage storage option gives the house some great extra space.
Residence 2
2,531 square feet
4 bedrooms, 3.5 bathrooms
Loft
Optional bedroom 5/bathroom 4 at loft
Prices start from $1,229,900
Residence 2 is modeled in the Northern Italian style, with Formal Spanish and Tuscan elevations available. Upgrades throughout the home include 7 ¼” baseboards, window casings, sound system, speakers, volume controls, security system, window treatments, flooring, paint, and decorator items such as lights, ceiling fans, and built-in units. The foyer has space for a narrow table or bench.
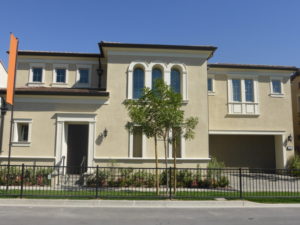
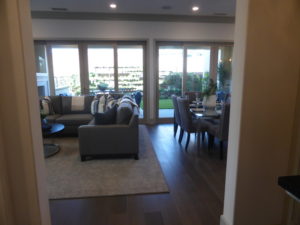
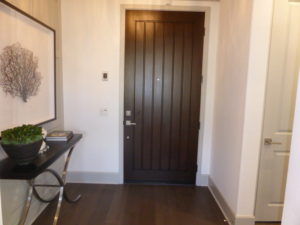
An alcove to the left of the front door leads to the coat closet and powder room. The closet includes just a single shelf and pole. Since it isn’t beneath the stairs, it doesn’t have any extra storage space. The powder room comes standard with a pedestal sink, but is shown with an upgraded vanity that includes a square undermount sink, four drawers, and an open shelf. The framed mirror and tile wall are also upgrades.
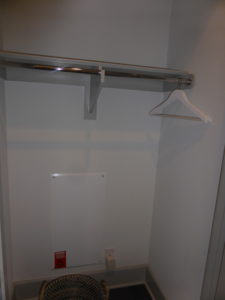
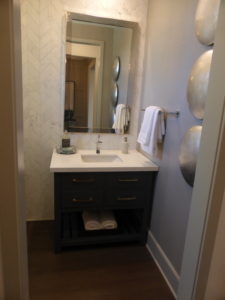
The foyer opens to the great room and dining room. The great room is on the left. It has center-slide doors leading to the California room and two windows on the side of the house. The fireplace sits between the windows and is shown with an upgraded surround and wall paneling. The two media cabinets, LED recessed lighting, and crown molding are also upgrades.
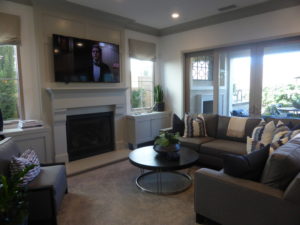
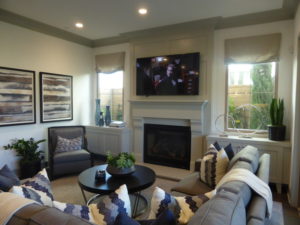
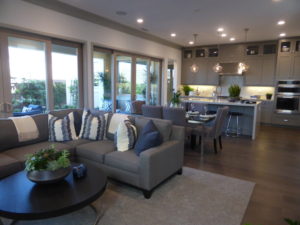
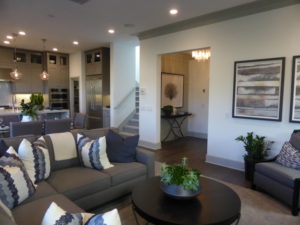
The dining room is an open space between the great room and kitchen. Because it doesn’t have defined walls, there is plenty of space to accommodate a large table. However, there aren’t any walls that could hold a china hutch. The crown molding and optional J-box for future lighting are upgrades. There is another set of center-slide doors leading to the California room. The staircase is across from the dining table.
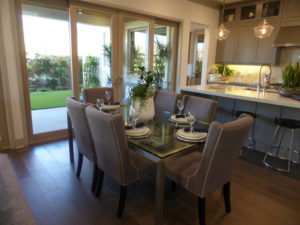
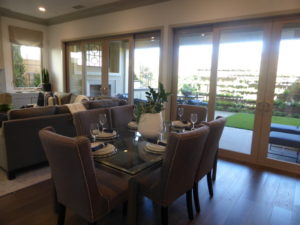
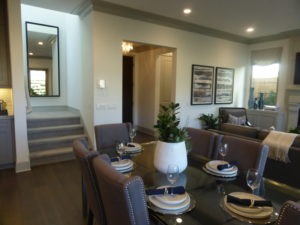
The kitchen is on the other side of the dining room, and is open to the dining and great rooms. The island has seating for four on one side, and the sink and dishwasher on the other. As in residence 1, one wall holds the fridge with a small counter and set of cabinets next to it. The longer wall includes the stove, microwave, and built-in oven. The model has a Jenn-Air double oven package instead of the standard cooktop. Additional upgrades include granite countertops, waterfall edge island in Pental Quartz with 2 ¼” edge, Marbolis marble backsplash, recessed cabinet doors in Dovetail Gray, stacked upper cabinets with glass doors, knobs/pulls in polished chrome, stainless steel double sink with square drains, Brizo Artesso faucet in polished chrome, pendant lighting and prewire, and crown molding. There is a walk-in pantry in the corner shown with the standard shelving.
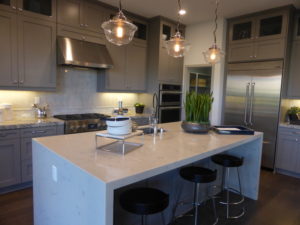
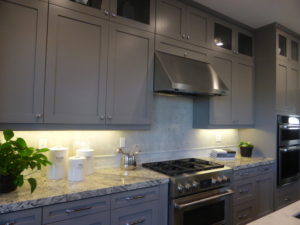
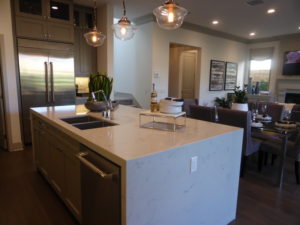
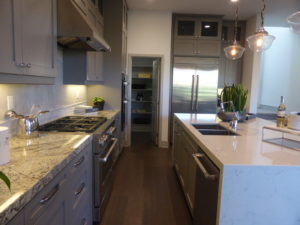
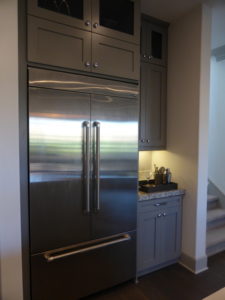
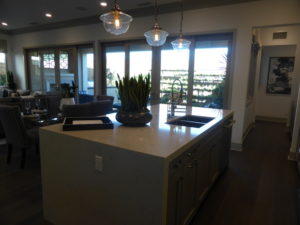
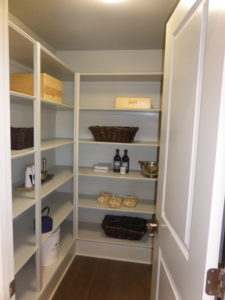
A hallway at the back of the kitchen leads to the downstairs bedroom suite. Garage access is off the hallway and there is a drop zone with upper and lower cabinets. The cabinet doors are upgraded. An open doorway leads to an alcove with optional linen cabinets just outside the bedroom.
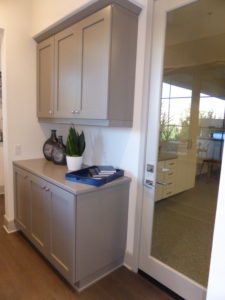
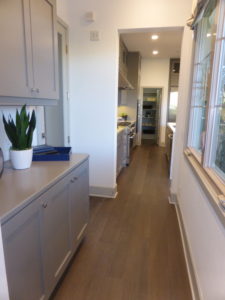
The bathroom is on the left when you enter the bedroom suite, with an optional door (there is a private door for the suite and the bathroom is in a hallway area before the bedroom). The vanity has one set of cabinets and two drawers, shown with an upgraded countertop, backsplash, and doors. The shower is through another door and is approximately the size of a shower/tub combo, but doesn’t have a tub. The tile is upgraded. The shower doesn’t have any ledges, seats, or a recessed soap niche.
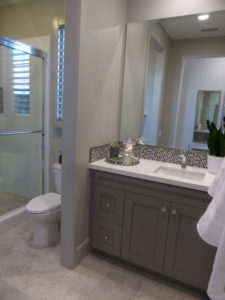
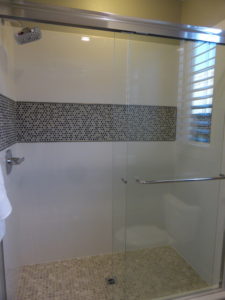
The bedroom is on the smaller side, but many first-floor bedrooms tend to be small. There is one window facing the side and two more at the back, with an option to replace them with a sliding door to the backyard. There is a standard bypass closet. Upgrades include LED recessed lighting, light fixture and pre-wire, and crown molding.
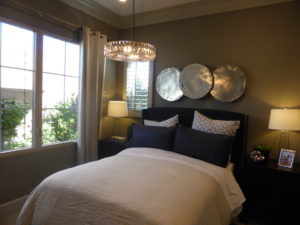
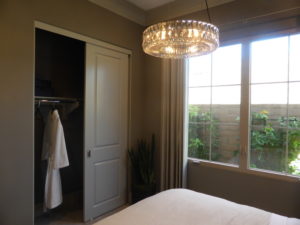
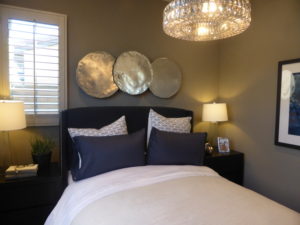
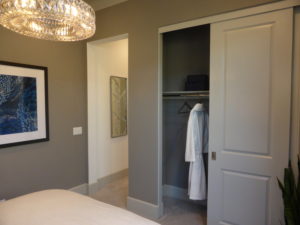
The California room is long and narrow. The model shows the optional fireplace and precast surround, along with a TV niche, trim, and exterior outlet above it. There is also an option for an outdoor kitchen instead of the fireplace. It would have a sink, grill and under counter fridge. Because the California room is narrow, there is space for a patio and grassy area behind it. The model shows a built-in grill.
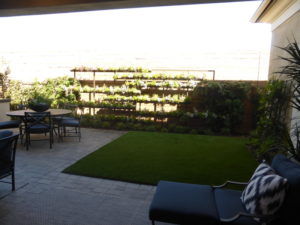
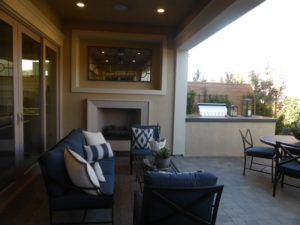
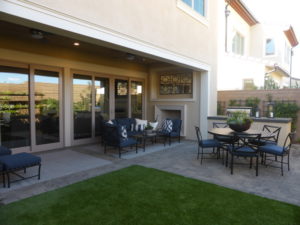
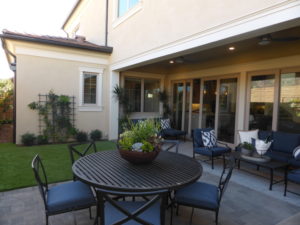
The upstairs hallway has space for three sets of lower linen cabinets at the top of the stairs. The wall-mounted handrail on the staircase is an upgrade.
The loft is at the far end of the landing. Two windows face the side of the house and three higher windows face the front. The model shows a built-in media cabinet and open shelving on one wall. The reverse casing and track lighting are upgrades.
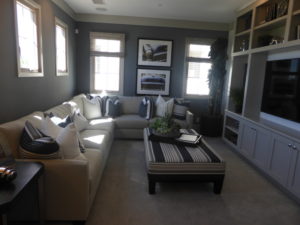
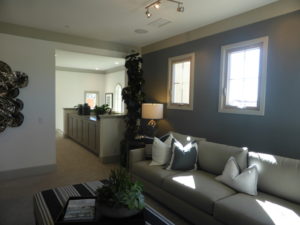
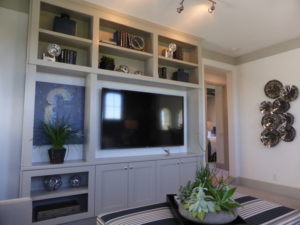
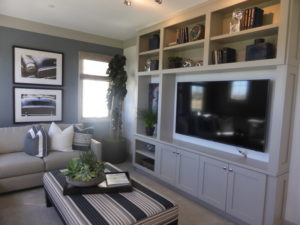
There is an option to convert the loft into a bedroom and bathroom combination. The bedroom would occupy about two-thirds of the space and would have a standard bypass closet. There would be a small vestibule just outside the main part of the room. The bathroom would have a small vanity and a standard size shower.
The secondary bedrooms and laundry room are off the loft. With the option of bedroom 5, an additional hallway would be created to access these rooms, resulting in a loss of space in the laundry room. The laundry room has a sink and side-by-side machines on one side and linen shelves on the other. There is an option to put a second door at the far end, which would open to the hallway between the staircase and the master suite. Upgrades shown in the laundry room include countertop and backsplash at sink, base and upper cabinets with counter in lieu of shelves.
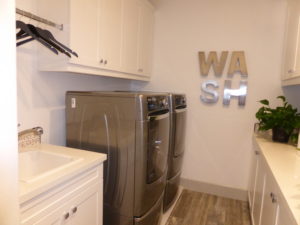
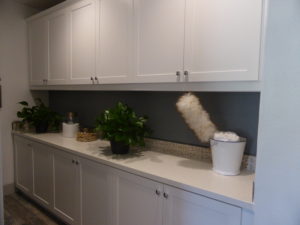
Bathroom 2 is in the hallway between the secondary bedrooms. It has two sinks set into a shared vanity, with two sets of cabinets and one set of drawers. The countertop and backsplash are upgraded. The shower tub combo is through another door and has upgraded tile.
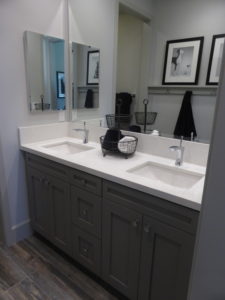
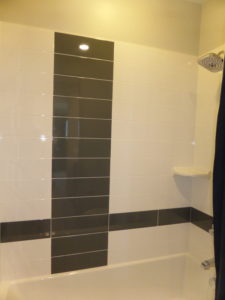
Bedroom 2 is across from the laundry room. It has two windows facing the backyard on one wall and a bypass closet on the opposite wall. The room is a little bigger than the downstairs bedroom. The recessed lighting and pendant pre-wire are upgrades.
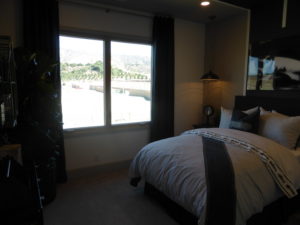
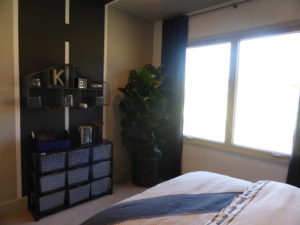
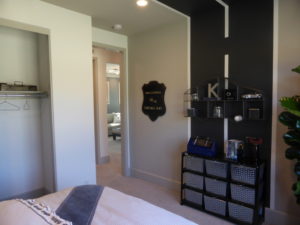
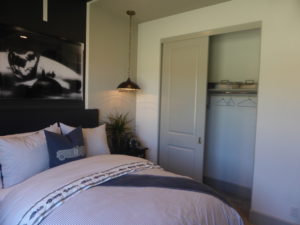
Bedroom 3 is at the end of the hall. It has two windows facing the backyard and one on the side. It is much larger than bedroom 2 and also has a standard bypass closet. The LED lighting is the only upgrade.
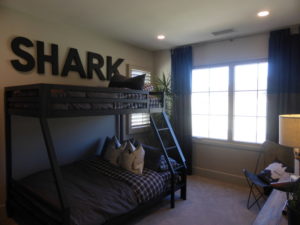
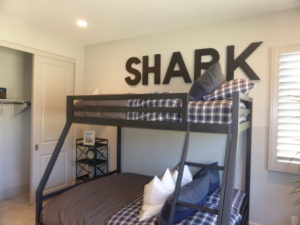
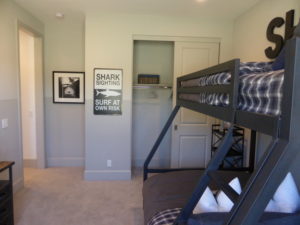
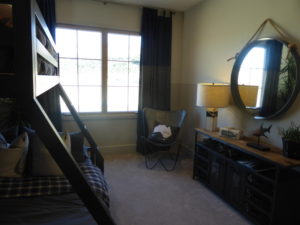
The master suite is down a hallway across from the stairs. There are lower linen cabinets in the entry vestibule, as well as the walk-in closet. The linen cabinets have upgraded doors but the closet is shown with the standard features. The bedroom is a good size with three windows facing the backyard and two facing the side. It has a coffered ceiling shown with upgraded crown molding. The recessed lighting, TV frame, pendant lighting and prewire, and TV conduit and outlet are upgrades. There are options for either a standard door or barn doors separating the bedroom and bathroom.
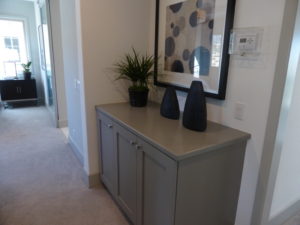
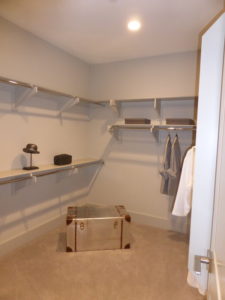
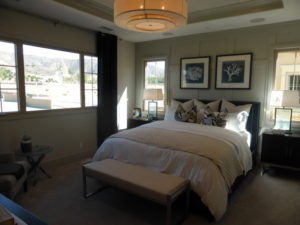
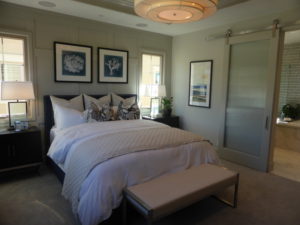
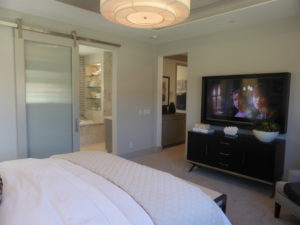
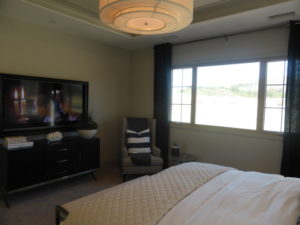
The bathtub is directly across from the bathroom entry. Upgrades include the tub deck, backsplash and face in Pental Quartz, and the glass shelves at niche. The sinks sit on opposite sides of the door. One has a short countertop, with just a single set of cabinets and drawers. The other has a second set of drawers and a lower counter with seating. Both vanities have upgraded countertops and mirrors. The shower is next to the tub and has a seat that matches the tub deck. All the tile is upgraded, as are the Delta handheld shower in chrome and the enclosure. There are also optional linen cabinets in the water closet, available as standard lower cabinets, a tall cabinet with glass upper doors (as shown), or a vanity with countertop and splash.
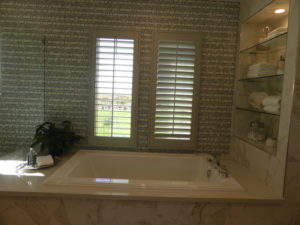
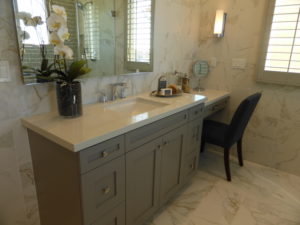
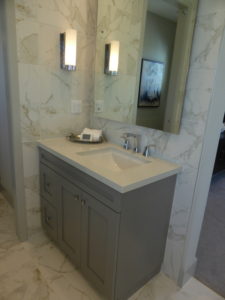
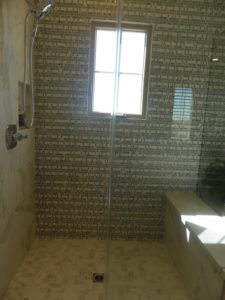
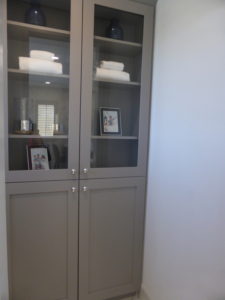
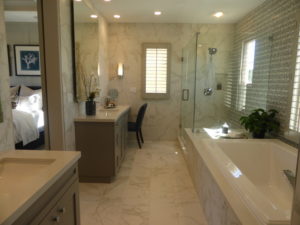
I like the layout downstairs more in this home than I do in residence 1. The kitchen is open to the great room and there is a drop zone by the garage, rather than having garage access in the kitchen. I also liked having the downstairs suite at the back of the house.
Residence 3
2,683 square feet
4 bedrooms, 4.5 bathrooms
Loft
Office
Optional formal dining room at office
Optional butler’s pantry
Pricing not available
Residence 3 is the largest Varenna home and the only one to offer an office. It is modeled in the Tuscan elevation, with Formal Spanish and Provence styles also available. Upgrades throughout the home include Brizo sink and shower faucets, sound system, speakers, volume controls, security system, window treatments, flooring, interior paint, custom painted trim, doors and casing.
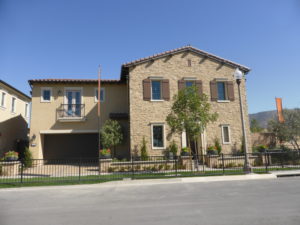
The entryway doesn’t have a place for a table, as the office is on one side and the coat closet and stairs are on the other. The coat closet does have storage under the stairs.
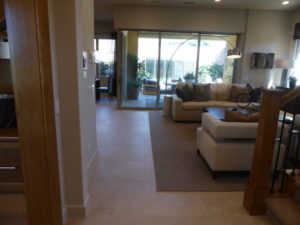
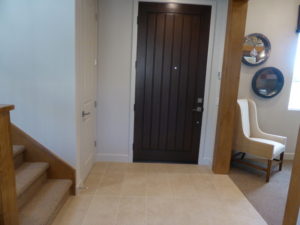
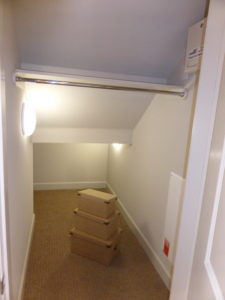
The office is open to the entryway, but has an option for French doors. One window faces the street and another faces the side. The LED lighting, built-in unit and floating shelves, light fixture and pre-wire, and cased opening are all upgrades.
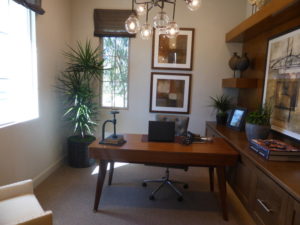
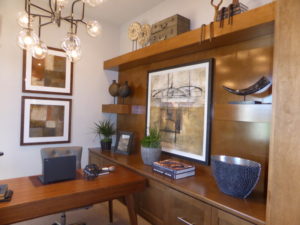
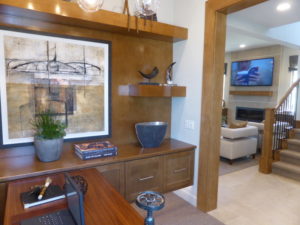
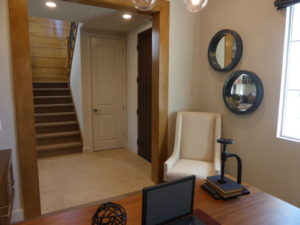
There is an option to convert the office into a formal dining room. In that scenario, there would not be an option for doors separating the room from the entry. The back former of the room would be open to a butler’s pantry. It would have one counter with cabinets and an optional fridge beneath it. The butler’s pantry would then connect through to the kitchen, replacing the standard walk-in pantry found with the office setup.
The main entry opens to the great room, which is much larger than in residences 1 and 2. The far wall is filled with doors leading to the California room. On the side, two windows flank the fireplace. The model shows an upgraded fireplace surround with a floating mantle and built-ins on each side. The TV conduit above the fireplace and LED lighting are also upgrades. While the standard home has center-slide doors leading to the California room, the model shows the optional corner meet stacking doors that continue through the kitchen and dining room.
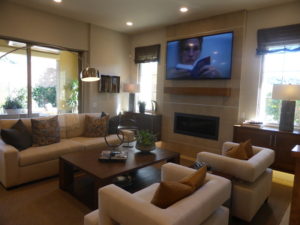
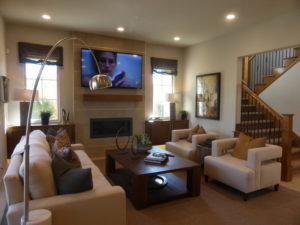
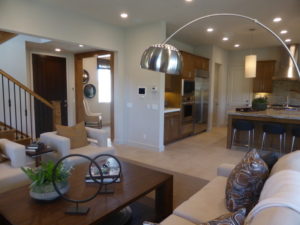
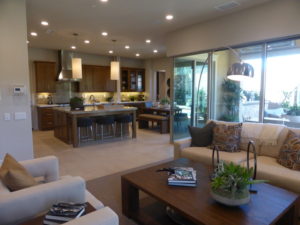
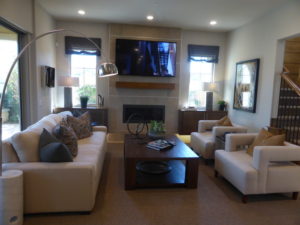
The kitchen is right across from the great room. The wide island has seating for 3-4 people on one side and the sink and dishwasher on the other. One wall has the fridge, built-in oven, microwave and a short counter with upper and lower cabinets. The other wall has the cooktop and most of the counter and cabinet space. The pantry and garage access sit in the corner between the two walls of appliances. The pantry is shown with an upgraded organizer system. The kitchen is highly upgraded, including the Quartz countertops, 2 ¼” edge, backsplash, pendant lighting and pre-wire, Wolf slide-in range and warming drawer, Sub Zero 42” built-in refrigerator, stainless steel single bowl apron sink, and Brizo Touch stainless steel faucet.
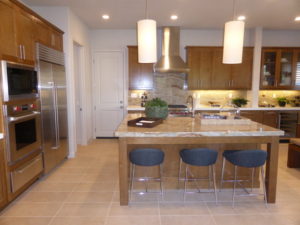
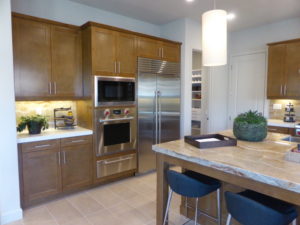
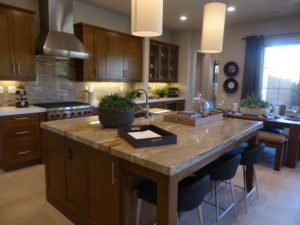
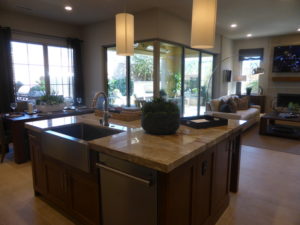
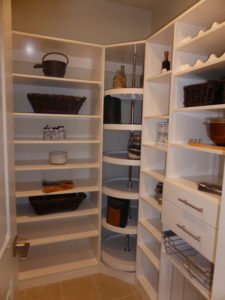
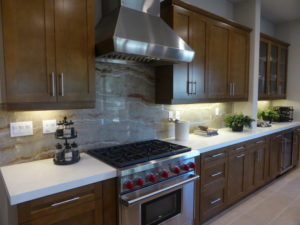
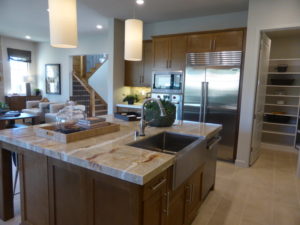
The dining room is directly behind the kitchen. It is shown with the optional cabinets extending from the kitchen. The room is a good size, but does have a defined space that limits the size of the table. In addition to the stacked doors, there are two windows facing the backyard; with the standard sliding door in the great room, the dining room would have two windows facing the California room. The glass-fronted upper doors are an additional upgrade, as is the Sub Zero under counter wine fridge.
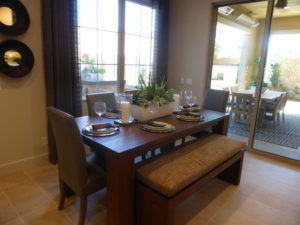
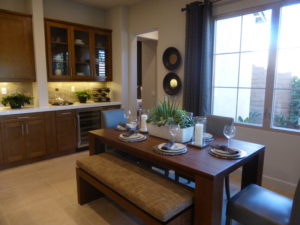
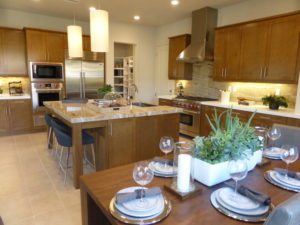
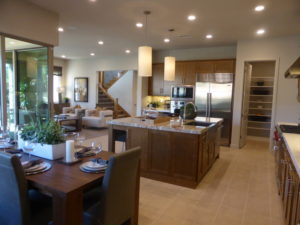
A door in the back corner of the dining room leads to a small vestibule with optional linen cabinets. The powder room is here as well, shown with the standard pedestal sink. The faucet and framed mirror are upgrades.
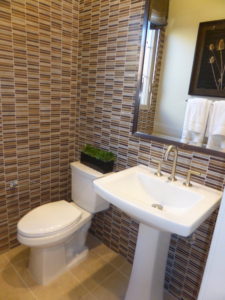
Bedroom 4 is also off the vestibule. The room is small and narrow, without a lot of space for furniture. The bypass closet is also small. Two narrow windows face the backyard. The LED recessed lighting is an upgrade. There is an en-suite bathroom with a vanity and shower. The vanity is longer than in many first-floor bathrooms and is shown with an upgraded countertop, backsplash, and faucet. The shower tile is upgraded, too.
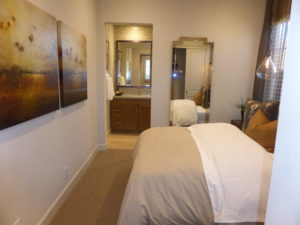
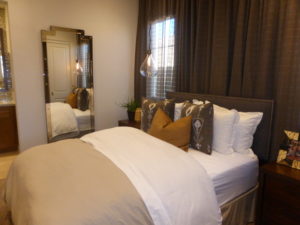
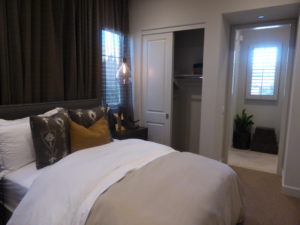
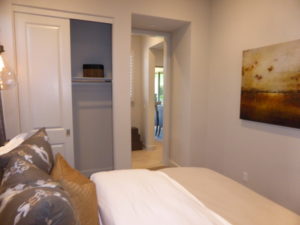
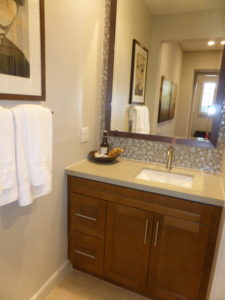
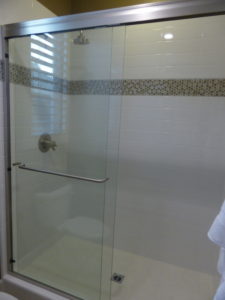
The California room is shown without the optional fireplace or outdoor kitchen. The backyard models a built-in grill and fireplace, along with a fountain feature. It is mostly hardscaped, with a small garden area on one end.
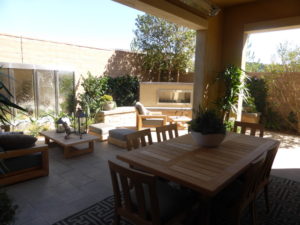
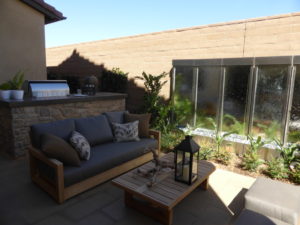
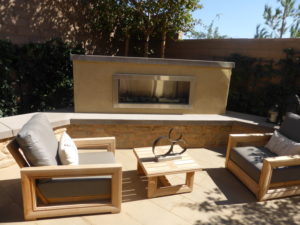
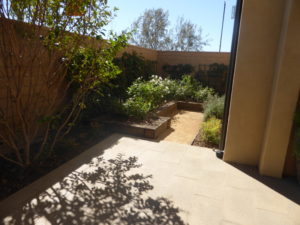
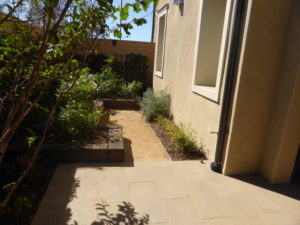
Like the other Varenna homes, residence 3 has a loft at the top of the stairs. This one is a little bigger, with two windows facing front and one on the side. The room has several upgrades, including recessed lighting, TV frame, pendant lighting and pre-wire, TV conduit and outlet, and floating shelf. Unlike the other residences, this home does not have the option to convert the loft to a bedroom suite.
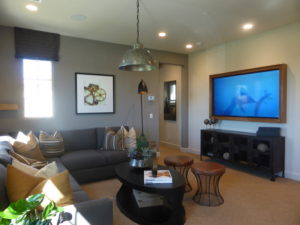
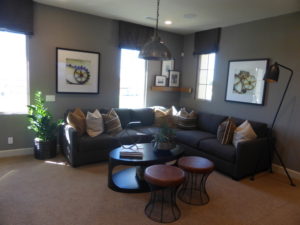
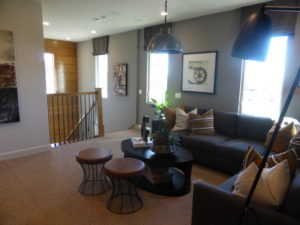
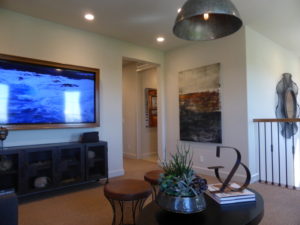
Two hallways lead away from the loft. The first one has the laundry room, secondary bath, and two bedrooms. The laundry room is the first room on the right. It has space for side-by-side machines, a sink, and several linen cabinets, including one with a countertop. The counter and backsplash are upgraded. There is another set of upper and lower linen cabinets in the hall.
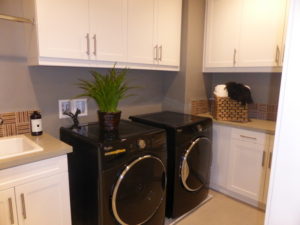
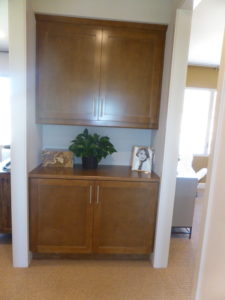
The secondary bathroom is across from the laundry room. The vanity only has one sink, but has three cabinets and four drawers. The counter, backsplash, and faucet are upgrades. A separate door leads to the shower/tub combo. The tile, faucet, and enclosure are all upgraded.
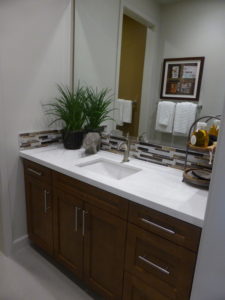
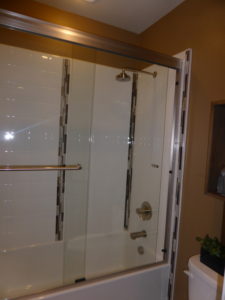
Bedroom 3 is the last door on the left. It is the larger of the two rooms and has two windows facing the back of the house. This room has a walk-in closet with an L-shaped shelf and pole. The recessed lighting is the only upgrade in the room.
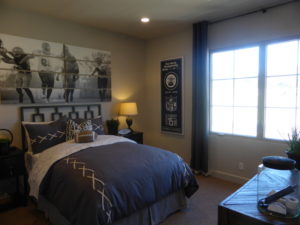
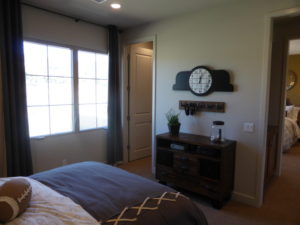
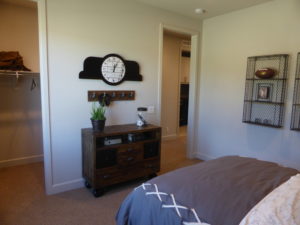
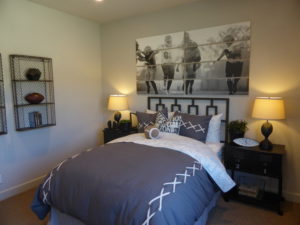
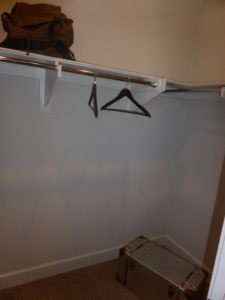
Bedroom 2 is across the hall. It is slightly smaller and has windows facing the back and side of the house. The recessed lighting and pendant prewire are upgrades. It has a bypass closet and an en-suite bathroom, with an option for a door separating the bedroom and bathroom. The vanity is even bigger than the hallway bathroom, giving it space for an extra cabinet and drawer. Again, the countertop, backsplash, and faucet are upgraded. There is a door separating the vanity from the shower/tub combo, which has upgraded tile and faucet.
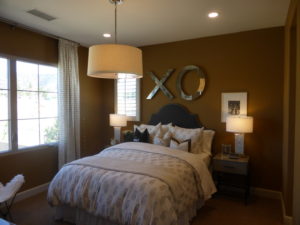
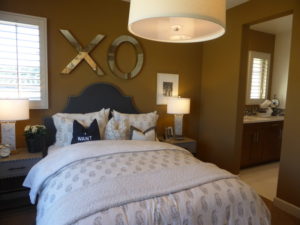
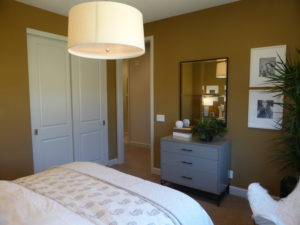
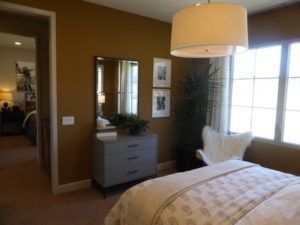
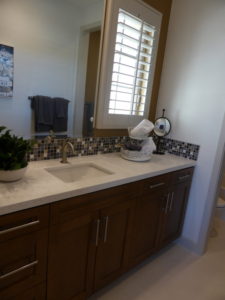
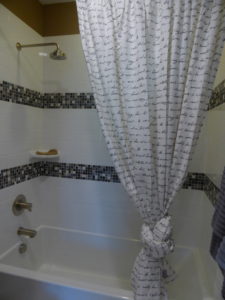
The master suite is the only room off the other side of the loft, but it occupies almost half of the second floor. The entry hall has two linen units, with an option for upper cabinets in the first set Either one has the option for a Sub-Zero under counter beverage center; the model has it in the first set of cabinets. The cabinets show the standard stain and door style.
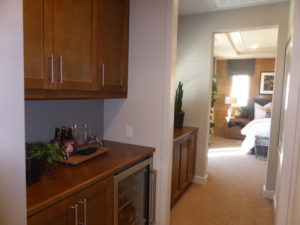
The master bedroom is larger than in the other two residences. It has space for a bench at the end of the bed and has a recessed area for a built-in or furniture. Two windows face the side while another window and French doors face the front. The doors lead to a Juliet balcony that is too small to use. Upgrades include recessed lighting, wall paneling, ceiling detail, light fixture and pre-wire, built-in linen, and flat screen pre-wire. The walk-in closet is long and narrow and is modeled with upgraded organizers.
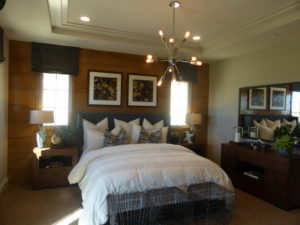
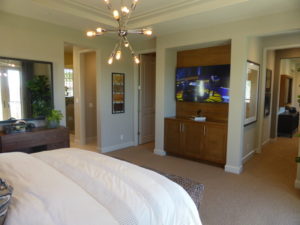
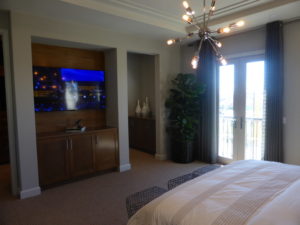
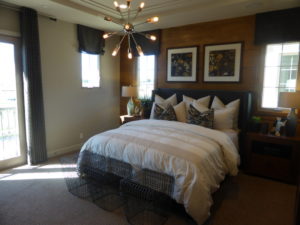
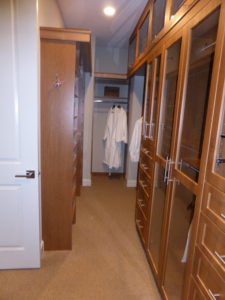
The master bathroom has an option for a standard door or barn doors separating it from the bedroom. There are two vanities set across from each other. One is much smaller, with just a single set of cabinets and three drawers. The other has the same cabinetry and drawers, but also has two large open shelves, giving it a much longer countertop as well. The cabinetry is standard, but the countertops, backsplash, and faucet are upgraded. The bathtub sits between the vanities. It has an upgraded tub deck and faucet. The shower is in the opposite corner and is a big square. The tile, seat, faucet, showerhead, and enclosure are upgraded.
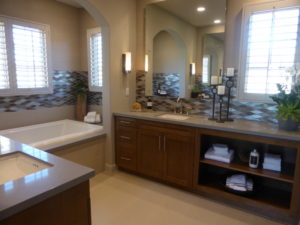
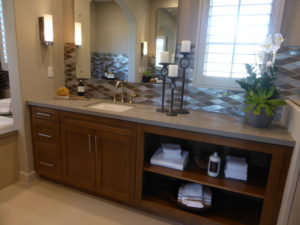
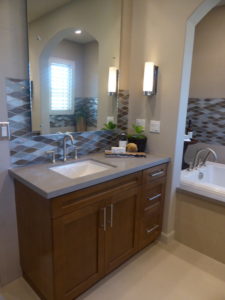
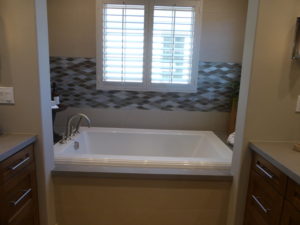
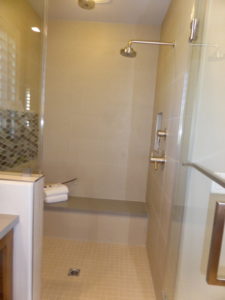
Although this house doesn’t have the option for a fifth bedroom, I do like the addition of the office downstairs. The flexible option for a formal dining room is great for buyers who like to entertain or who prefer a more elegant feel. The yard was a good size in this home and most of the rooms are spacious. The numerous linen cabinets and large closet downstairs offer great storage options, too. I think the downstairs bedroom is too small, but that was the only true drawback I saw in this home.
Overall, the Varenna collection has spacious, upscale homes that are still reasonably sized. They offer flexibility and good layouts, though some bedrooms are a little too small. At around $475 per square foot before upgrades, these homes are a bit pricey, especially since most will go over $500 per foot with upgrades.