Cypress Village’s third new neighborhood is called Trellis Court. Located in the newest enclave, these homes are between the 133 toll road and Ridge Valley, south of Trabuco/Great Park Road. Built by California Pacific Homes, the collection consists of 125 detached condominiums. Homes are usually arranged in sets of four, with plans 1 and 2 on the street and plans 3 and 4 set behind them. There are four different floor plans, ranging from 1,718 – 2,070 square feet. All homes have a two-car, attached garage off a shared motor court. Plans have 3 – 4 bedrooms, including one on the first floor, and 3.5 bathrooms; most models also have a loft. Elevations include Early California, Santa Barbara, Italian, and Spanish Formal.
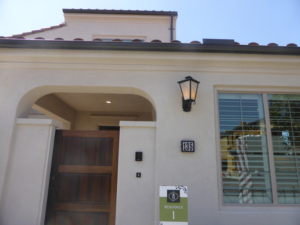
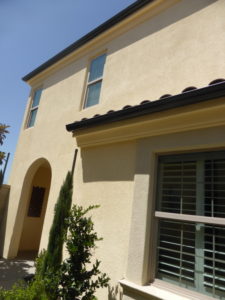
Included Features
The Trellis Court homes have fire resistant, concrete tile roofs; environmentally conscious landscaping; energy efficient dual glazed low-E glass vinyl windows; Lemieux Poplar entry door with Montana forge handle set in Tuscan bronze; central air with programmable thermostat; high efficiency gas furnace; efficient tankless water heater; and energy saving solatube daylighting system at select locations. The kitchens come standard with stainless steel Bosch appliances, including a built-in 5-burner gas cooktop, 30” oven, microwave drawer, dishwasher, and Broan 600 CFM hood; satin white thermofoil cabinets with shaker style doors; Pental quartz oyster countertops with 6” splash and full splash at cooktop; sterling stainless steel single basin sink with Brizo Solna polished chrome faucet; and cabinet depth refrigerator space pre-plumbed for ice maker. In the master suites, you will find a stall shower with 3” x 6” matte white tile surround and clear glass enclosure; and a vanity with dual under mount sinks with cultured marble countertop and Moen Voss polished chrome faucets. Throughout the homes, the standard features are satin white thermofoil cabinets with shaker style doors; 2-story volume ceiling at living room; ceramic tile flooring at entry, kitchen, baths and laundry; plush carpet throughout living areas; framed single panel smooth interior doors with Schlage siena egg knobs in satin nickel; bullnose corners; LED recessed lighting in select rooms; structured wiring with enhanced CAT-5E wire to support phone and high speed internet, multi-media outlet to support phone/data and television at great room, and TV and data outlet at all bedrooms; and powder room with pedestal sink with Moen Voss polished chrome faucet and beveled mirror.
Schools
Students living in Trellis Court will attend schools in the Irvine Unified School District. They are zoned for Cypress Village Elementary, Jeffrey Trail Middle School, and Irvine High School.
Basic Neighborhood Financial Information
Approximate HOA Dues: $252 ($117 for Trellis Court Neighborhood Association and $135 for Cypress Village Community Association)
Basic Property Tax Rate: Approximately 1.05%
CFD Tax: $1,700 per year (Trellis Court is within Irvine Unified School District CFD No. 86-1 and No. 09-1)
Prices start at $817,917 for Residence 1, $830,368 for Residence 2, and $853,281 for Residence 3, and $905,485 for Residence 4.
Residence 1
1,718 square feet
3 bedrooms, 2.5 bathrooms
Loft
Prices start from $817,917
Residence 1 is the smallest home in Trellis Court and will always face the street. Upgrades found throughout the home include Shaker style cabinets in Smoke on maple with brushed nickel knobs, wrought iron stair system, Schlage latitude lever interior door hardware in brushed nickel, upgraded entry door with clear glass panels, flooring, built-in speakers for music, and designer touches such as window treatments, ceiling fans, and lighting.

When you enter the front gate, you walk into a loggia that connects to the main courtyard. This is the home’s only outdoor space. It has plenty of space for a seating area and could also hold a grill, though you’d have to pass through the living and dining rooms to get to the kitchen. The model shows the optional trellis. After passing through the loggia and into the house, the entryway faces the staircase and has space for a small table next to it.
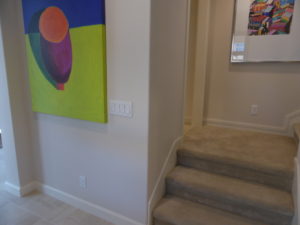
A hallway to the right leads to the first-floor bedroom suite. When you enter, there is an option for a built-in dresser on the left, just outside the doorway to the bedroom. The model shows a 12-drawer highboy. Without this option, there would be linen cabinets in that space. The bathroom is also just outside the doorway to the bedroom. It is fully upgraded, including a vanity with a Caesarstone countertop and splash in organic white, tile detail at shower, and frameless shower enclosure. The shower is a good size and has a corner seat.
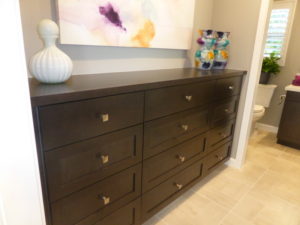
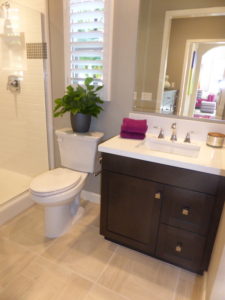
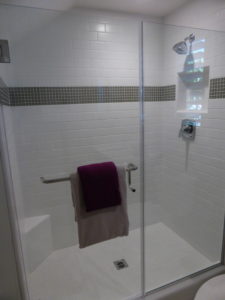
The bedroom itself is through an open doorway. It is an average size, with three windows facing the street and another on the side. The model shows the optional French doors leading out to the loggia, giving it a private entrance. One corner has three additional built-in drawers; these are an upgrade from a standard coat closet. The regular bi-pass closet has upgraded, frosted doors and is smaller than average. The LED lighting is also an upgrade.
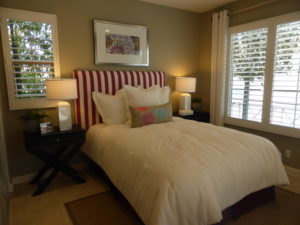
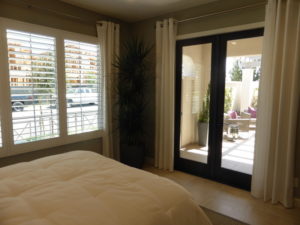
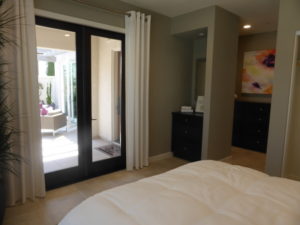
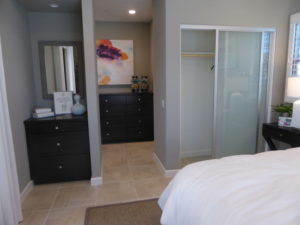
An arched doorway on the left side of the entryway leads to the living room. A small window faces one side and sliding doors leading to the courtyard fill another wall. The vaulted ceiling allows for additional windows higher on the wall that bring in extra light. The model shows the optional bi-fold patio door in lieu of a center open sliding glass door. The outlet for the pendant light is an upgrade.
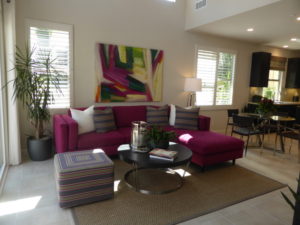
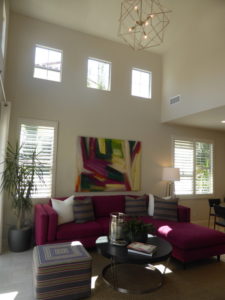
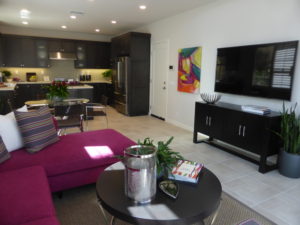
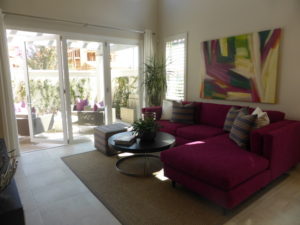
The dining room is between the living room and kitchen, though it doesn’t have a fully defined space. There is one window facing the side. Because the area is fluid, a table of any size could work. Access to the garage is at the border of the dining room and kitchen. There is space to put a table next to the door for a drop zone.
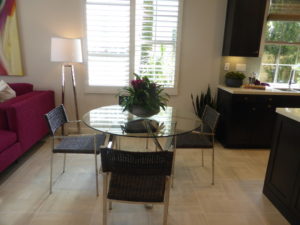
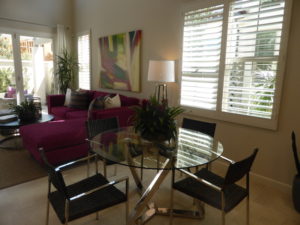
The u-shaped kitchen is at the back of the house. The island is on the smaller side, with just the microwave and a couple of cabinets, but no seating. The microwave is very low (like the oven) so not as convenient as a wall-mounted oven. The left side of the kitchen has the sink and dishwasher, the back wall has the cooktop and oven, and the right side has the fridge. The kitchen is highly upgraded, including the cabinetry, countertop, splash, frosted glass doors, and double basin sink. The full appliance package is also upgraded, showing a Bertazzoni 4-burner range, 600 CFM hood, and fridge, along with a Bosch microwave drawer and dishwasher.
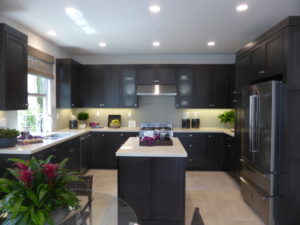
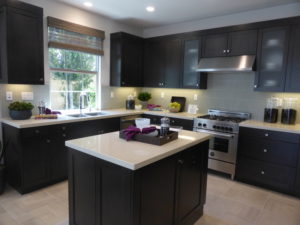
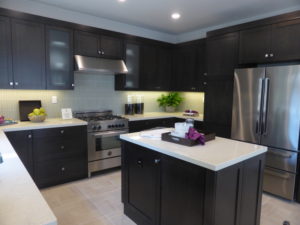
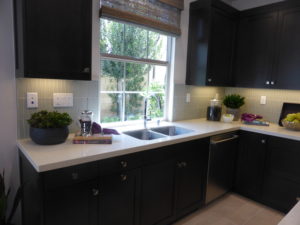
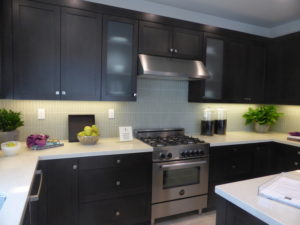
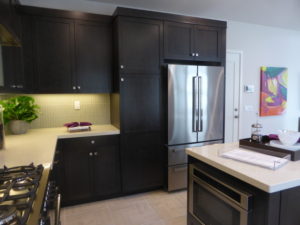
The staircase is back by the entryway. There is a landing after the first three steps before it turns up to the right. The powder room is located on that landing, and is shown with an upgraded framed mirror. I think it’s kind of inconvenient to have to go up three steps to reach the bathroom, but there is a full bath in the main floor bedroom suite if someone needs a more accessible bathroom.
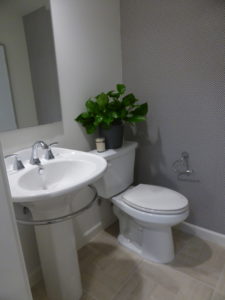
The loft sits at the top of the stairs, overlooking the living room. The space isn’t very big, but it does have a spot for a built-in unit (shown as an upgrade in the model). With the front-facing windows and extra light from the windows above the living room, it’s a bright room.
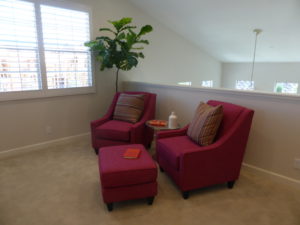
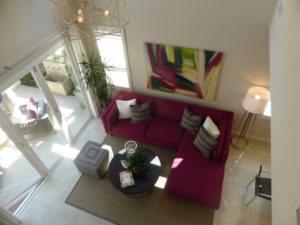
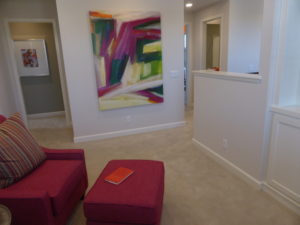
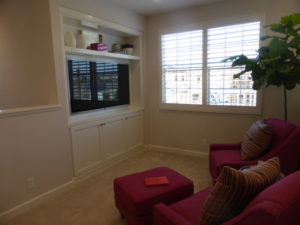
A hallway to the right of the stairs leads to the laundry room, the secondary bathroom, and bedroom 2. The laundry room has side-by-side machines and linen cabinets above them.
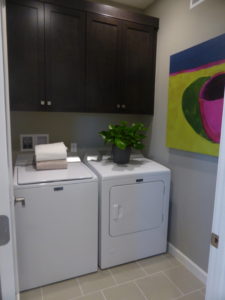
The secondary bathroom has a vanity like the one on the first floor, with a single cabinet and two drawers. The cabinets, countertop, and splash have the same upgrades as bathroom 3 downstairs. The shower/tub shows the standard 3” x 6” tile.
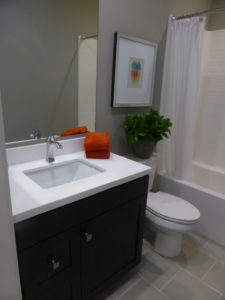
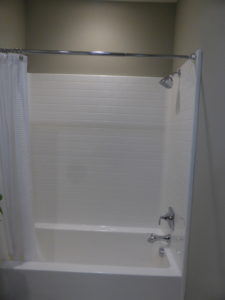
Bedroom 2 has windows facing the side of the home and one smaller one facing the back. It is sparsely furnished, making it seem bigger than it is. The mirrored bi-pass doors are on upgrade, as is the outlet for the pendant light.
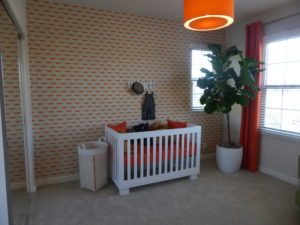
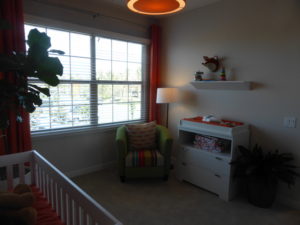
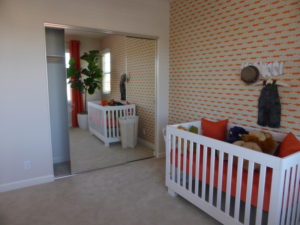
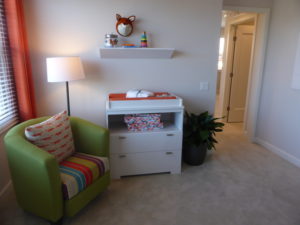
The master suite is through a vestibule off the loft. The room has two windows facing the side and a small one facing the back. The long, narrow, walk-in closet is off the bedroom, rather than through the bathroom. The recessed lighting is an upgrade. There is an option to put a door between the bedroom and bathroom.
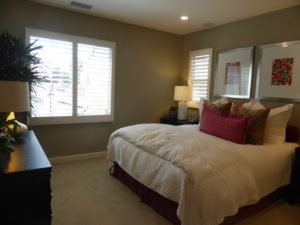
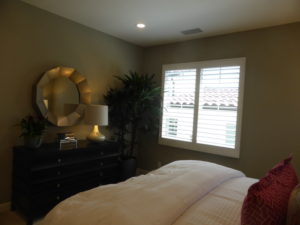
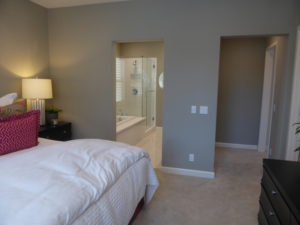
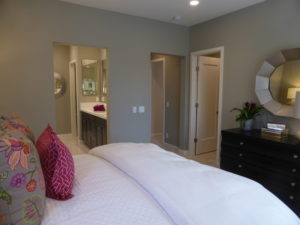
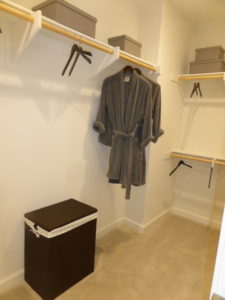
The bathroom has a vanity to match those in the other bathrooms, though with two sinks instead of one. It sits across from the bathtub and shower, which are side-by-side. The bathtub has an upgraded deck to match the vanity and provides a narrow ledge in the shower. The shower has tile detail, but is smaller than the one downstairs. The frameless shower enclosure in chrome is an upgrade, as is the framed mirror above the vanity.
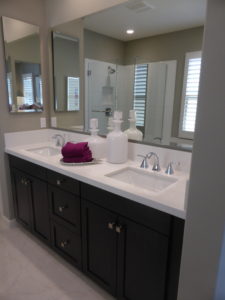
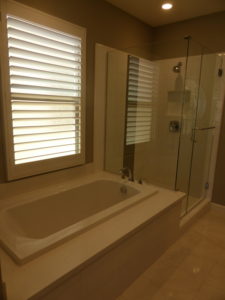
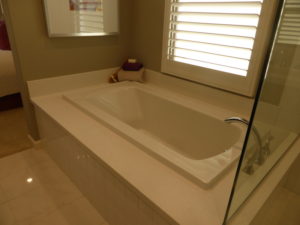
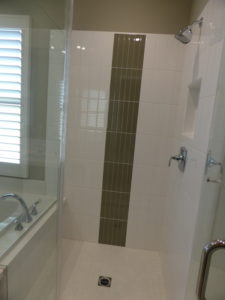
Residence 1 has a good layout overall. I would change the location of the powder room and make the master shower bigger. The rooms were all bright and the loft offers a great extra space.
Residence 2
1,825 square feet
4 bedrooms, 3.5 bathrooms
Prices start from $830,368
Residence 2 also faces the street, so its motor court is on the opposite side of the four-plex from Residence 1. Upgrades found throughout the model include brushed nickel bath fixtures and accessories, egg knobs on cabinets in satin nickel, 5 ½” baseboards, flooring, built-in speakers, and designer features such as window treatments, lighting, wallpaper, and accent paint.
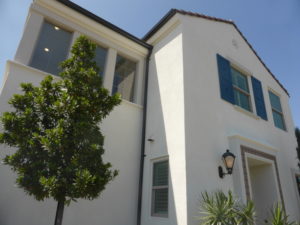
The front door leads to a small foyer with space for a narrow table across from the door. The powder room is just left of the front door and garage access is across from it. The powder room has a small window and an upgraded framed mirror.
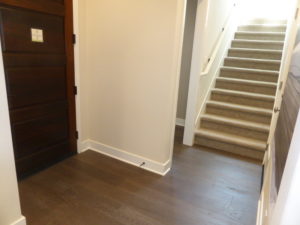
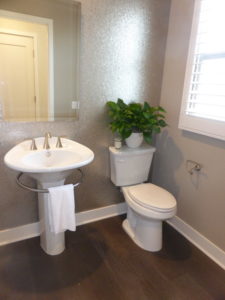
The kitchen is just off the entryway on the right. It shows all the included Bosch appliances, giving buyers a good luck at what they get with the base package. The island is much bigger than in residence 1 and has seating for 3-4 people, as well as a microwave. The rest of the kitchen is L-shaped, with the sink and dishwasher on one wall and the cooktop, oven, microwave, and fridge on another. The cabinetry in this home also shows the included white satin thermofoil, but the Caesarstone countertop in Woodlands with full tile splash is an upgrade. The pantry shows the optional roll-out shelves.
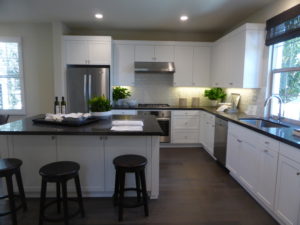
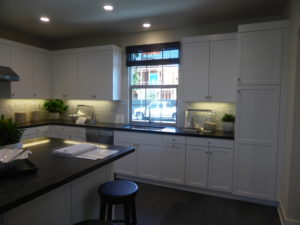
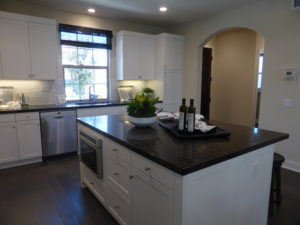
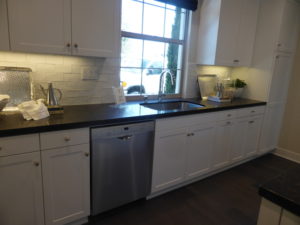
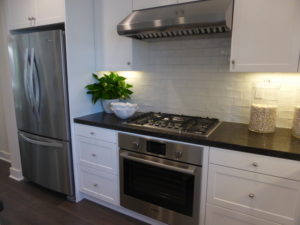
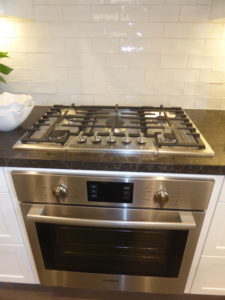
The dining room is adjacent to the kitchen. As in residence 1, it is an open space with some flexibility in the setup. Two windows face the side of the home and a full wall offers plenty of space for a hutch. The built-in cabinets are an upgrade.
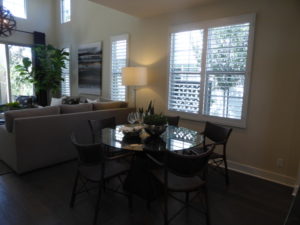
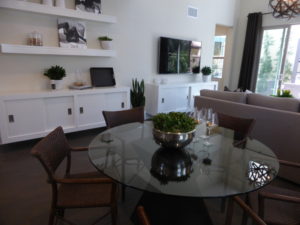
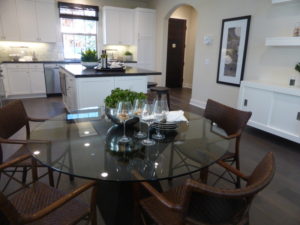
The living room is adjacent to the dining room. While the dining room has a standard ceiling, the living room has a vaulted ceiling. Two windows face the side, sliding doors face the backyard, and additional windows high on the walls bring in more light. The sliding doors shown are standard for the Trellis Court models. There is another built-in cabinet to match the dining room.
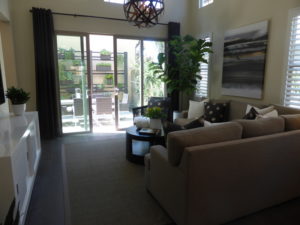
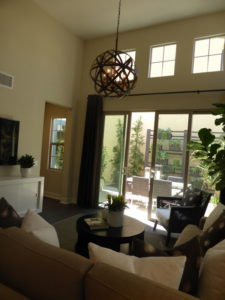
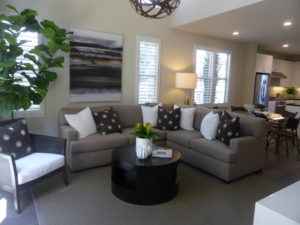
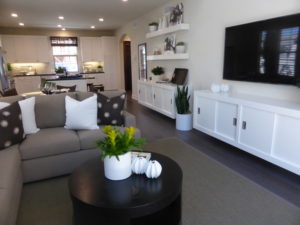
The courtyard is at the back of the property, giving it more privacy than the one in residence 1. There is room for a table seating 6-8 people and for a grill.
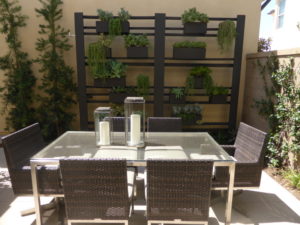
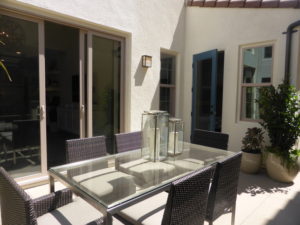
A vestibule off the living room leads to the main floor bedroom suite. Just outside the suite, there is a linen cabinet. This area has an option for a door separating it from the living room and/or for a door leading to the garage in lieu of the linen cabinets. Adding both of those doors would create truly separate living quarters.
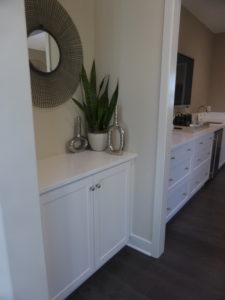
Bedroom 4 is through another door off the vestibule. The room is a good size, with two windows facing the courtyard and a single French door leading out to it. The LED lighting is an upgrade. Doors on the far wall lead to the walk-in closet and the en-suite bathroom. The bathroom has a vanity with a single sink and a good-sized shower. The quartz countertop, vanity splash, and shower seat are all upgrades, as are the shower tile and ADA bath fixtures and accessories.
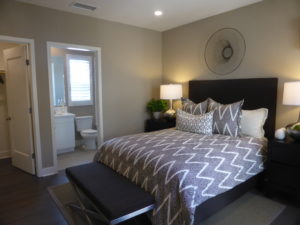
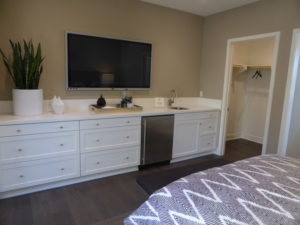
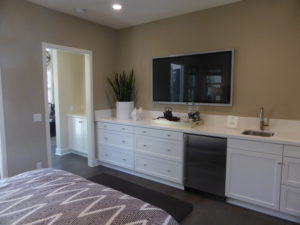
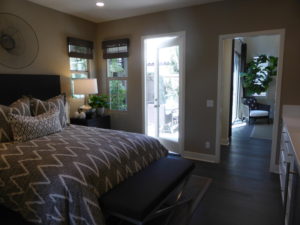
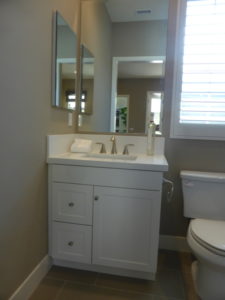
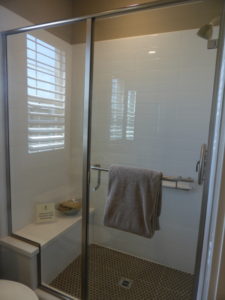
Bedroom 4 also shows the optional kitchenette. This long counter includes a mini fridge and sink, as well as several drawers that could serve as either kitchen storage or a dresser. The kitchenette has a quartz countertop and splash and stainless steel Sterling sink with Brizio faucet.
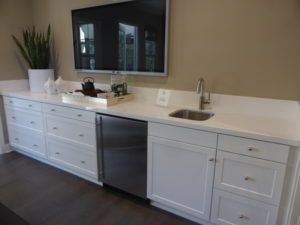
The second floor has three bedrooms, but is the only plan in Trellis Court without a loft. The master suite is across from the top of the stairs. The bedroom is an average size, with two windows facing the street and one more on the side. As in residence 1, the closet is off the bedroom, rather than the bathroom. The closet is shown with the standard shelves and poles. The LED lighting in the bedroom is an upgrade. There is an option to put a pocket door between the bedroom and bathroom.
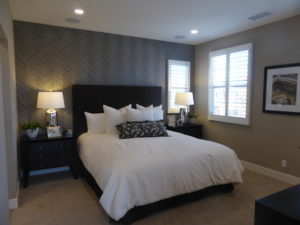
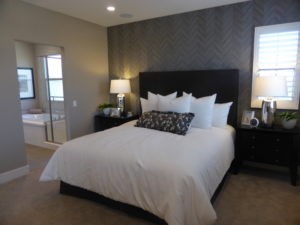
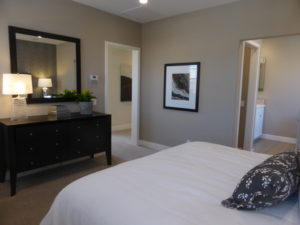
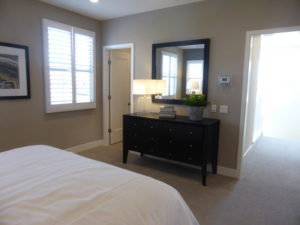
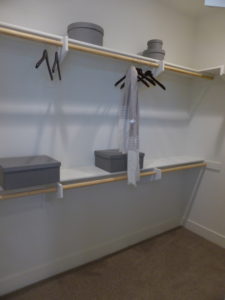
The master bathroom has a vanity with two sinks, shown with upgraded quartz countertop and splash. Each sink has its own set of cabinets and there is one set of narrow drawers between them. The shower and tub are across from the vanity. The tub also has an upgraded quartz deck that forms a narrow ledge in the shower. Again, the shower in the master bath is not as big as the one in the bathroom downstairs. Both the shower and tub have upgraded tile detail.
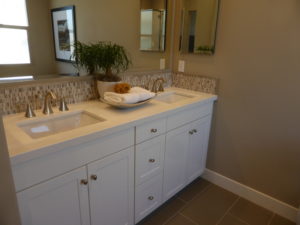
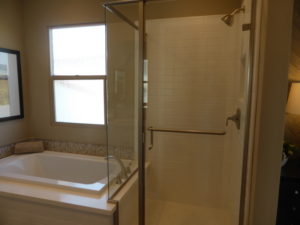
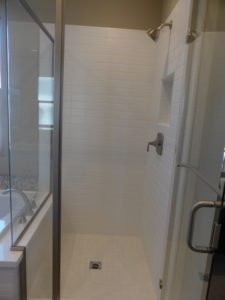
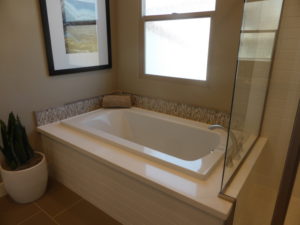
A hallway to the left of the stairs leads to the other rooms. There is a set of lower linen cabinets in the hall just outside the laundry room. The laundry room has side-by-side machines and upper cabinets.
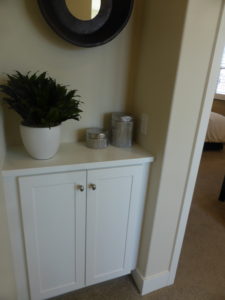
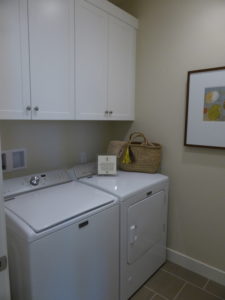
Bedroom 3 is on the left, with one window facing the side of the house, overlooking the motor court. It has a walk-in closet and an upgraded outlet for the ceiling fan.
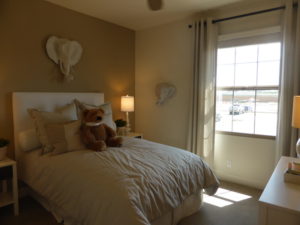
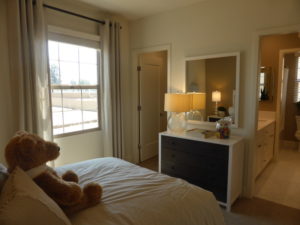
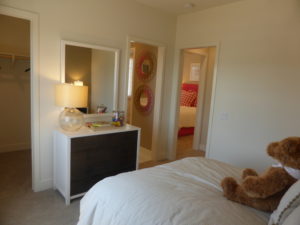
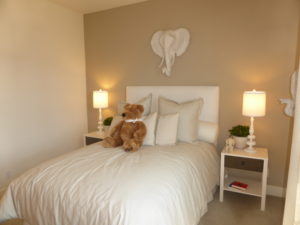
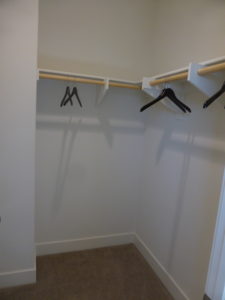
Bedroom 2 is at the end of the hall and is similar in size to bedroom 3. It has a bigger window that faces the back of the house and a bi-pass closet, shown with upgraded mirrored doors. The LED lighting is also upgraded.
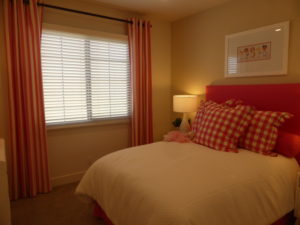
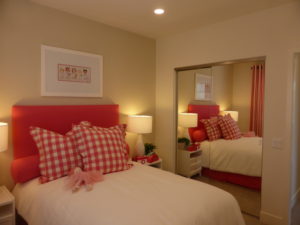
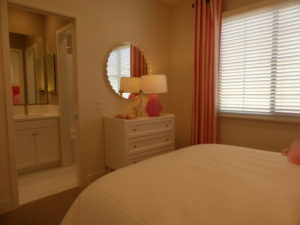
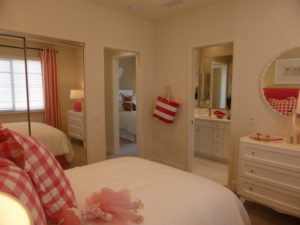
Bedrooms 2 and 3 share a Jack and Jill bathroom. Bedroom 3 has a standard door leading into it, while bedroom 2 has the option for a pocket door (as shown) or a standard door. The bathroom has a vanity with two sinks, shown with upgraded countertop and vanity splash. A door separates the vanity from the shower/tub combo, which is shown with the standard tile.
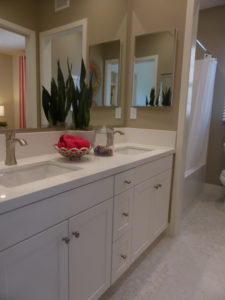
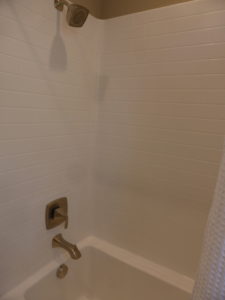
Downstairs, bedroom 4 provides private living quarters, though without a full kitchen or separate living room. I think the main kitchen is residence 2 has excellent storage and a good layout. I prefer a hallway bathroom to a Jack and Jilly bathroom, but I do like that the secondary bath has two sinks.
Residence 3
1,934 square feet
4 bedrooms, 3.5 bathrooms
Loft
Prices start from $853,281
Residences 3X and 3Y
Prices start from $831,138
Residences 3, 3X and 3Y all have the exact same floor plan. The difference is that Residence 3 has a much larger courtyard than 3X and 3Y. There are only twelve 3X/Y homes in Trellis Court and they are typically found in building configurations that deviate from the standard group of four. Residence 3 homes are set back from the street behind residence 2. The front door faces the walkway, on the opposite side of the house from the garage and motor court.
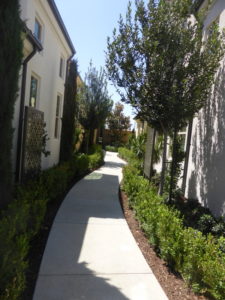
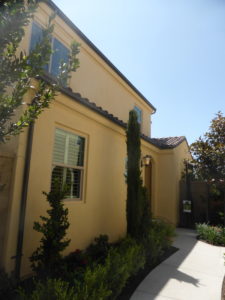
The entryway is small and angular, leaving little space for a table or bench. Upgrades found throughout the home include 5 ¼” baseboards, egg knob interior door hardware in brushed nickel, flooring, built-in speakers, window and wall treatments, paint, lighting, ceiling fans, and other designer features.
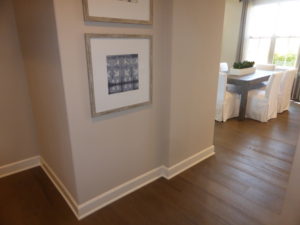
The kitchen is to the right of the entryway. The island is small and doesn’t have seating, but does have the microwave drawer and a few cabinets. The rest of the kitchen is u-shaped, with the sink and dishwasher on one wall, the cooktop and oven across the back, and the fridge and pantry on a third. The model shows the included cabinetry, aside from the glass doors, and an upgraded Caesarstone countertop with full marble tile splash. The Bosch appliance package is also upgraded to include an 800 Series convection oven and dishwasher. The reverse osmosis system is also an upgrade. This kitchen doesn’t have as much storage as in residence 2, but still provides ample space.
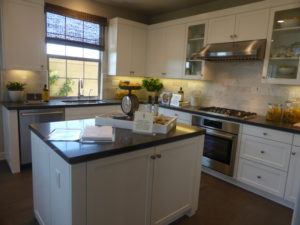
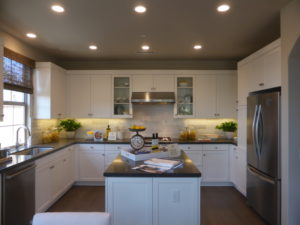
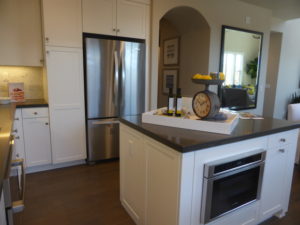
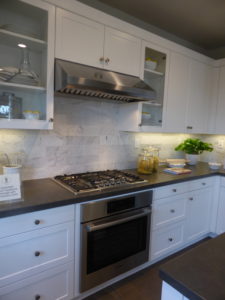
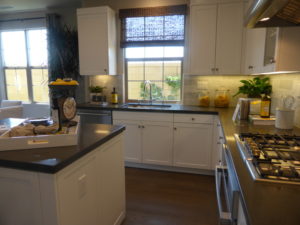
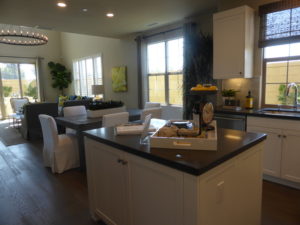
The dining room is next to the kitchen. It has two windows facing the backyard and space for a large table. In the 3X and 3Y plans, the window is replaced with sliding doors leading out to the courtyard.
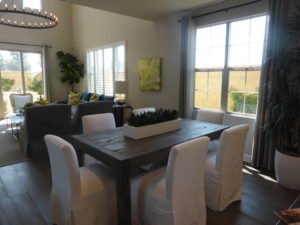
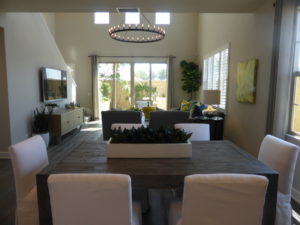
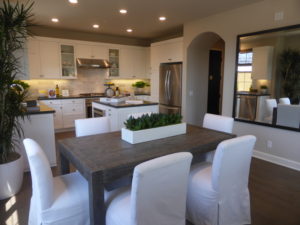
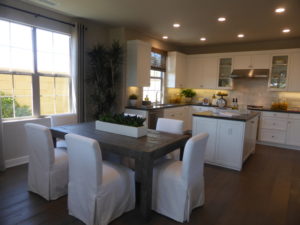
The living room is on the other side of the dining room. As in all Trellis Court homes, it has a vaulted ceiling with windows high on the walls. Three additional windows face the backyard and sliding doors on the left lead outside. In the 3X and 3Y plans, the sliders are replaced with a single window. The outlet for the pendant light is an upgrade. The staircase is in the far corner of the room.
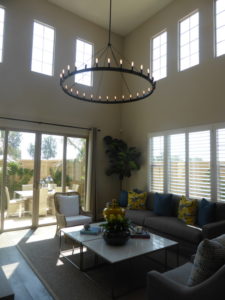
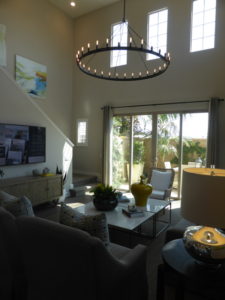
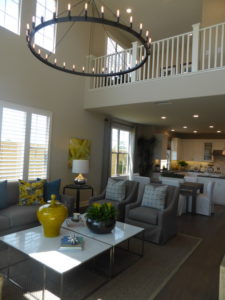
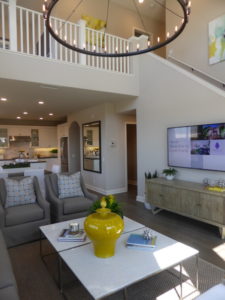
The yard in the standard residence 3 is good size, with a wide portion on the side of the living room and a very narrow portion spanning the entire back of the house. The 3X and 3Y plans have a courtyard that only stretches from the divider between the living and dining room to the far side of the kitchen sink. It is wider than the portion behind the kitchen in the standard 3, but not as wide as the part the standard 3 has off the living room. The 3X and 3Y courtyard also has a back gate that would lead to the motor court.
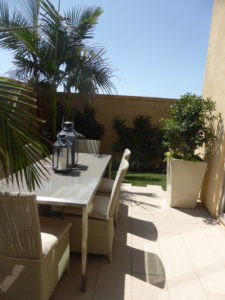
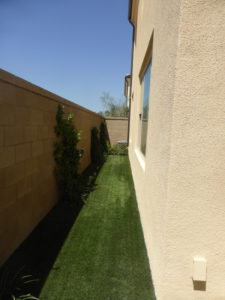
The powder room is off an alcove between the living and dining rooms. It shows the standard pedestal sink and an upgraded framed mirror.
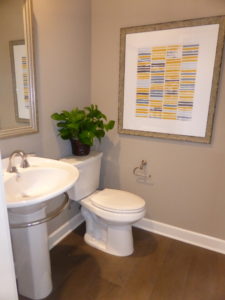
On the left side of the entry, a short hallway leads to bedroom 4. There is a set of linen cabinets just outside the bedroom. The room has a single window facing the front walkway and a standard bi-pass closet. The en-suite bathroom has a small vanity with one sink, shown with an upgraded Pental quartz countertop and splash. The shower has a full bench and upgraded tile.
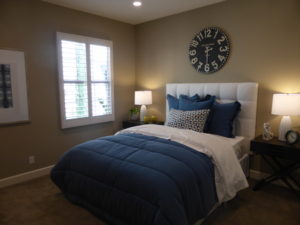
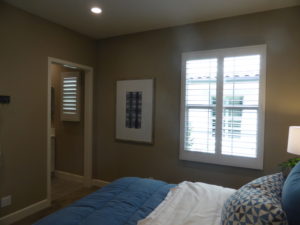
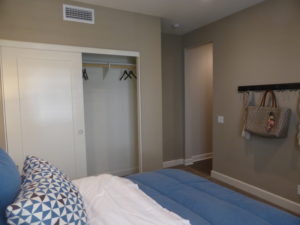
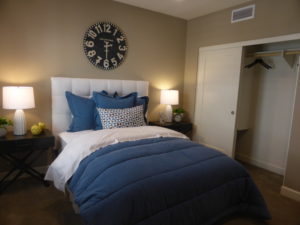
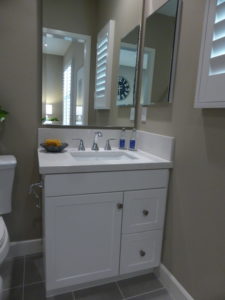
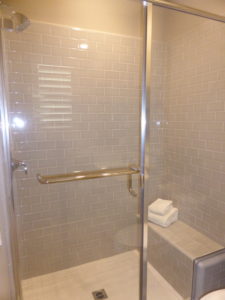
The staircase opens to a loft with a railing overlooking the living room. Two large windows face the backyard. It is a small room, but a good space for a playroom or office.
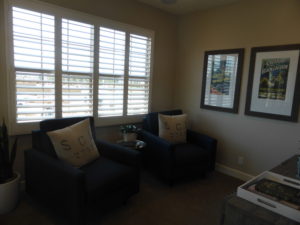
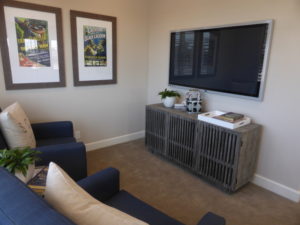
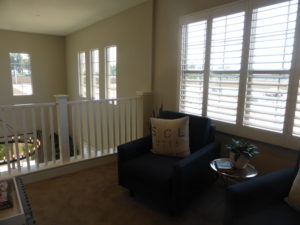
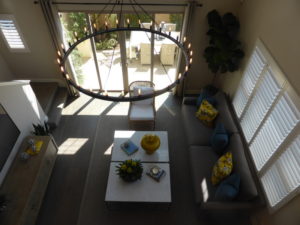
The other rooms all come off one long hall. Bedroom 3 is on the left, just past the stairs. It has a window facing the front walkway and a bi-pass closet that is smaller than average. The outlet for the ceiling fan is an upgrade.
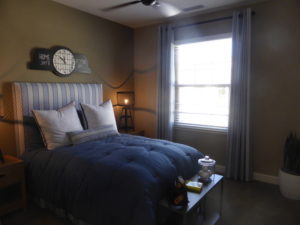
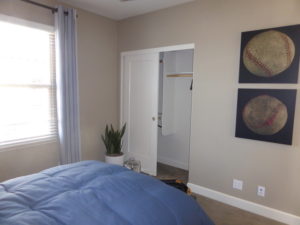
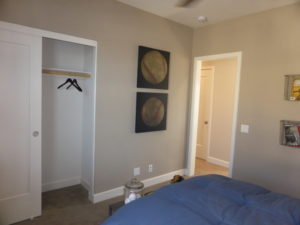
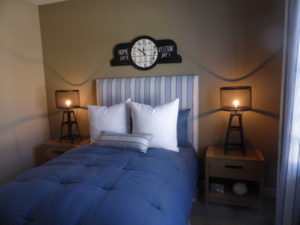
The laundry room is on the right side of the hall. It has stacked machines and one side and upper and lower linen cabinets across from them.
The secondary bathroom is across from the laundry room. The vanity has two sinks and is shown with an upgraded Caesarstone countertop and tile detail. A separate door leads to the shower/tub combo, which shows the optional tub enclosure.
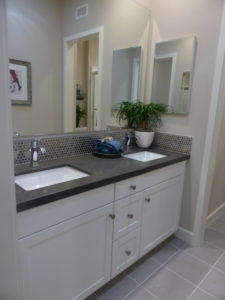
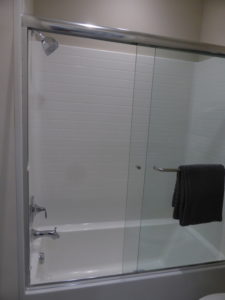
Bedroom 2 is the last room on the left. Its window faces the front walkway. The room is comparable in size to bedroom 3 and has a similar bi-pass closet. The recessed lighting is an upgrade.
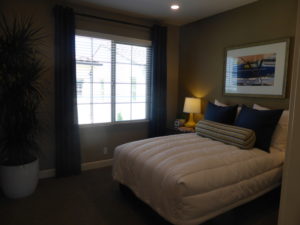
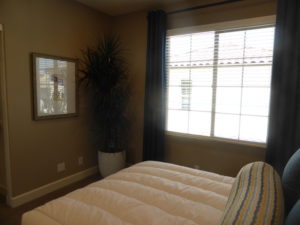
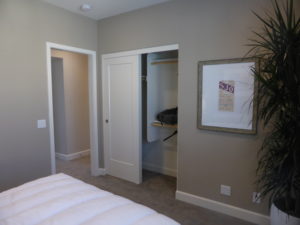
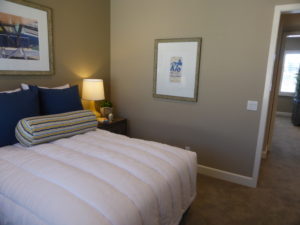
The master suite is across from bedroom 2. It has two windows facing the motor court and one more on the side of the house. The walk-in closet shows the standard shelves and poles and, as in the other Trellis Court homes, is off the bedroom. The recessed LED lighting is an upgrade. There is an option for a door between the bedroom and bathroom.
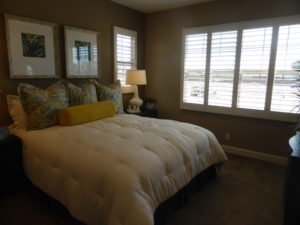
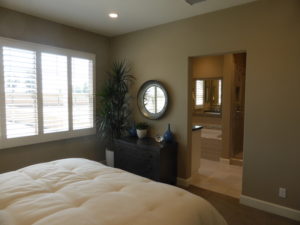
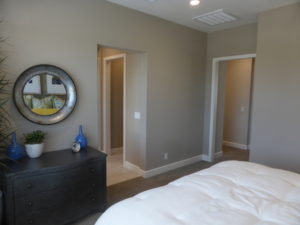
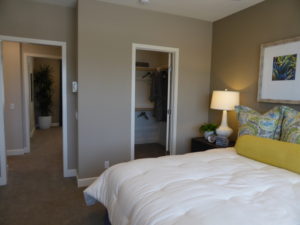
The master bathroom has two sinks set into a shared vanity, with two sets of cabinets and one set of drawers. The Caesarstone countertop, tile detail at splash, and framed mirror are upgrades. The bathtub is across from the vanity and has upgraded tile detail but the standard tile deck. The shower is adjacent to the tub but is a full stall, so there isn’t a shared ledge. The shower is deeper than it appears and has a full seat at the back. The shower also has upgraded tile detail.
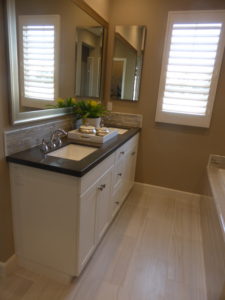
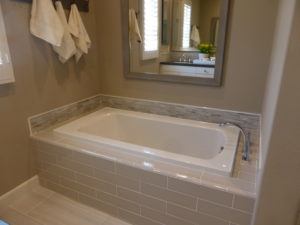
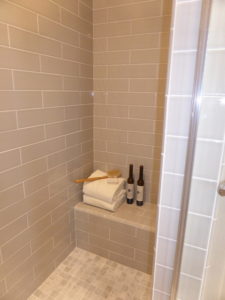
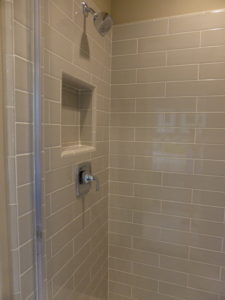
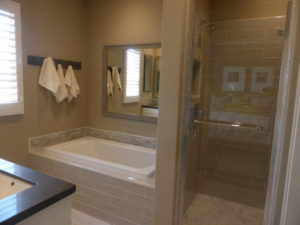
Residence 3 is the first Trellis Court home to have four bedrooms and a loft, giving it one more room than the first two homes. The first-floor bedroom has a lot of privacy and none of the bedrooms upstairs share walls with each other. I think the courtyard in residences 3X and 3Y will be very small, but the one in the standard 3 is a good size for this type of home.
Residence 4
2,070 square feet
4 bedrooms, 3.5 bathrooms
Loft
Prices start from $905,485
Residence 4 is the only Trellis Court home over 2,000 square feet. It is always a back unit, with the front door facing the walkway and the garage on the opposite side, off a motor court. Upgrades found throughout the model include Trinidad contemporary style cabinets in Seagrass with pulls in brushed nickel, wrought iron stair system, brushed nickel bath fixtures and accessories, flooring, built-in speakers, windows and wall treatment, paint, lighting, ceiling fans, and other designer touches.
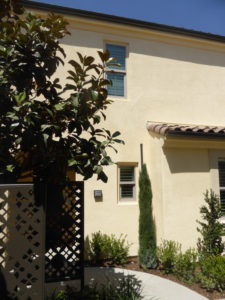

The entryway is small, but the setup would allow for a table or bench across from the door. Access to the garage is just down the hall to the right.
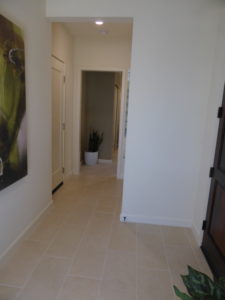
The living room is on the left. Several windows face the back of the house and doors lead to the courtyard, which is right next to the front door. The living room has vaulted ceilings with additional windows near the top, though not as many as in residence 3. The model includes upgraded outlets for pendant lights and bi-fold patio doors in lieu of the standard center open sliders.
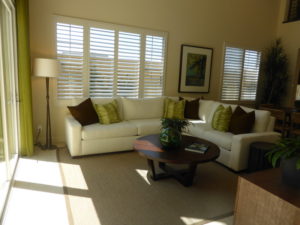
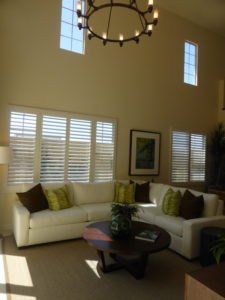
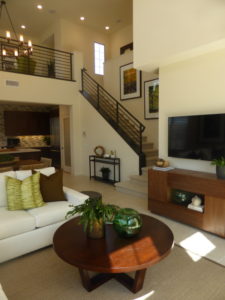
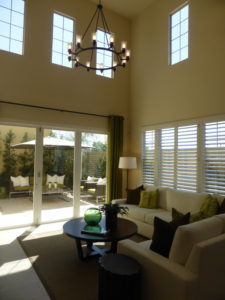
The dining room is just behind the living room, with the stairs between them to help define the space. It is a big area with two windows facing the backyard.
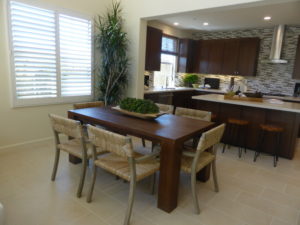
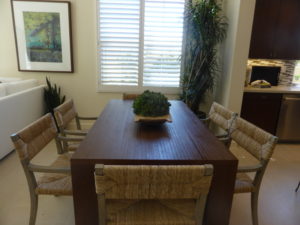
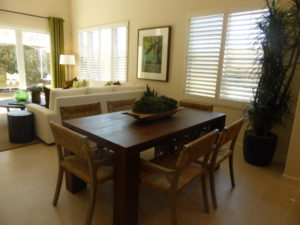
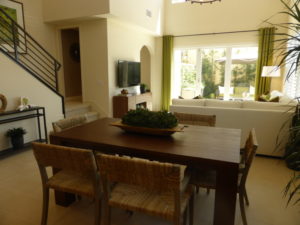
A wide doorway separates the kitchen and dining room, defining the space more clearly than in any of the other residences.
The kitchen island can seat 3-4 people and it has the microwave and a few cabinets on the other side. The kitchen is u-shaped, with the sink and dishwasher on the left, the cooktop and oven in the middle, and the fridge on the right. In addition to the upgraded cabinets, the kitchen shows upgraded Caesarstone countertop with full mosaic splash to ceiling, Brizo Solna faucet in brilliant stainless, and optional soft close dovetail drawer and cabinet package. There is also a completely upgraded Thermador appliance package, including a 5-burner cooktop, convection oven, microwave, dishwasher, Broan 600 CFM hood, and cabinet option for built-in refrigerator. Residence 4 is also the only Trellis Court home with a walk-in pantry. The model shows it with an upgraded storage system and frosted glass door.
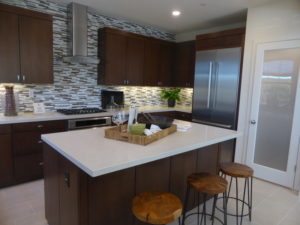
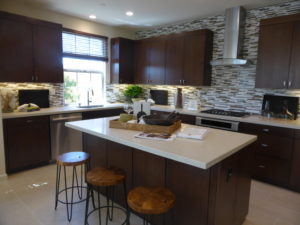
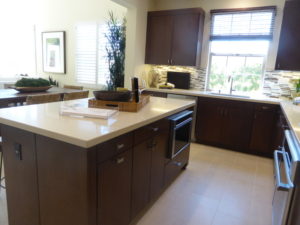
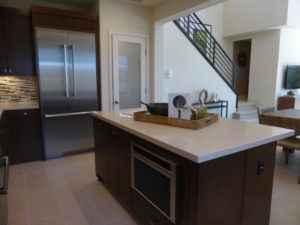
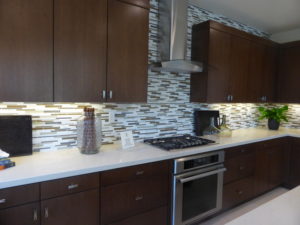
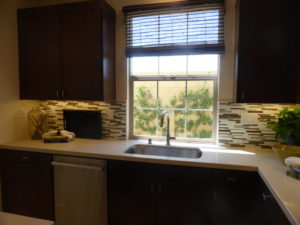
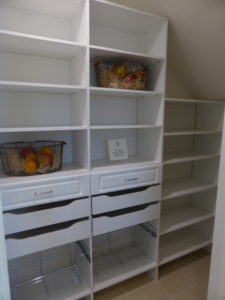
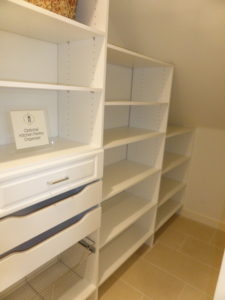
The courtyard is off the living room, with the biggest space being on that side of the home. However, it does wrap all the way around the back and alongside the kitchen on the far side.
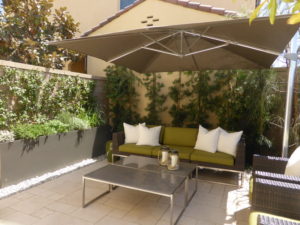
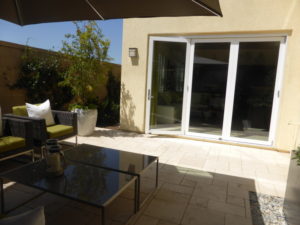
Bedroom 4 is downstairs, on the opposite side of the front entryway. The room is a good size, with windows facing the walkway and side of the house. The closet has three sliding doors and is modeled with an upgraded organizer. The en-suite bathroom has a small vanity with one sink and a shower with a full bench. The Caesarstone countertop, tile detail at splash and shower, shower enclosure, and framed mirror are all upgrades.
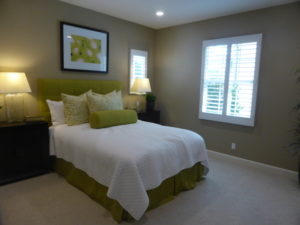
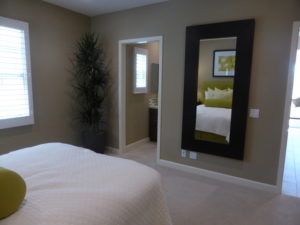
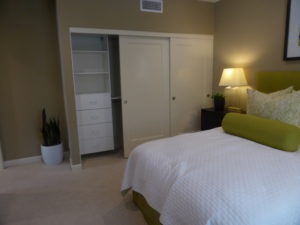
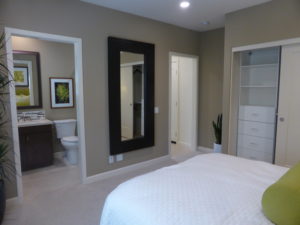
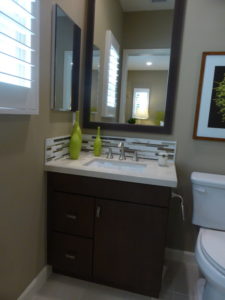
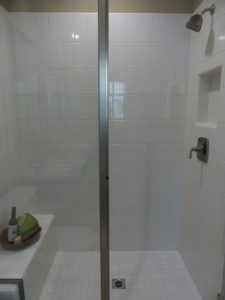
As in residence 1, the powder room is on the landing after going up three steps. It has the standard pedestal sink and an upgraded framed mirror.
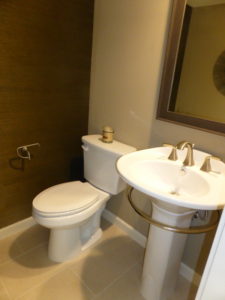
There is a loft at the top of the stairs. It has two windows on one wall and another on the opposite side. It overlooks the living room, making it seem bigger and brighter. The model shows the optional built-in cabinet beneath one window.
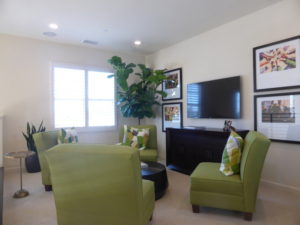
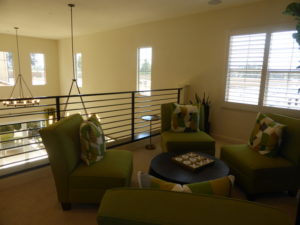
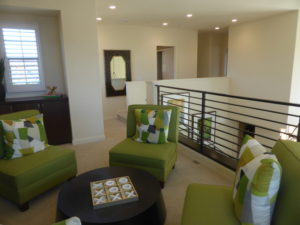
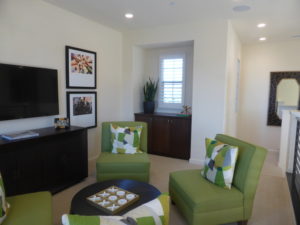
Bedroom 3 is just across the landing from the loft. It has one window facing the motor court and is shown with upgraded LED lighting. There is a standard bi-pass closet and a door leading into a Jack and Jill bathroom, with an option for a pocket door instead.
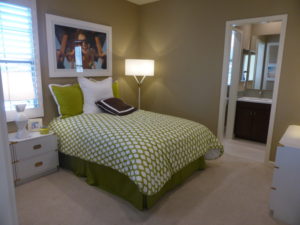
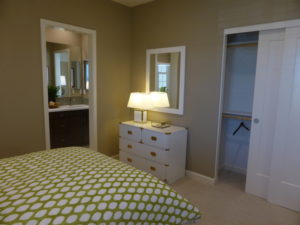
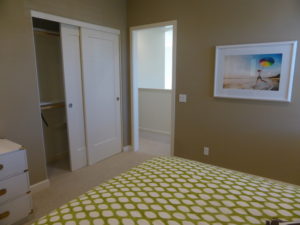
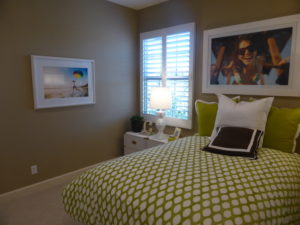
The bathroom has a vanity with two sinks, shown with upgraded tile detail. The shower/tub combo is through a separate door and has an upgraded enclosure in brushed nickel.
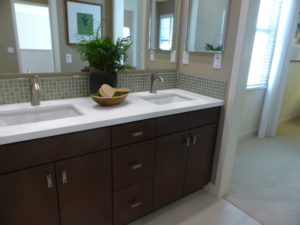
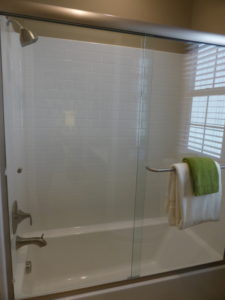
Bedroom 2 is on the other side of the bathroom, with a standard door and no option for a pocket door. It is comparable in size to bedroom 2 and has a window facing residence 1. There is a walk-in closet shown with the standard shelving. The outlet for the pendant light is an upgrade.
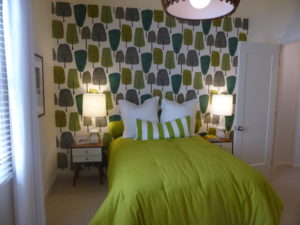
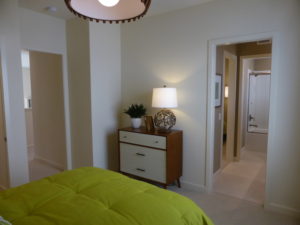
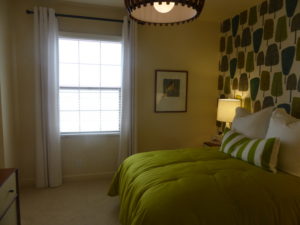
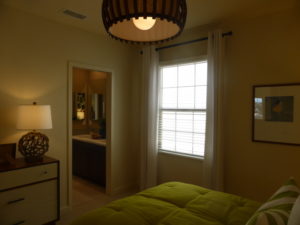
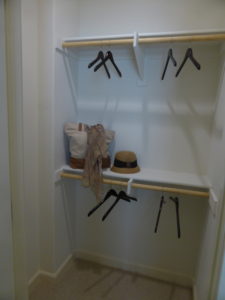
The laundry room is across the hall from bedroom 2. It has side-by-side machines and linen cabinets above them.
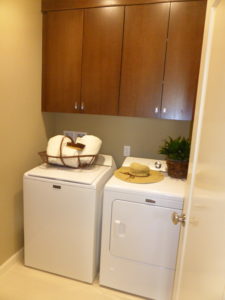
The master suite is at the end of the hall. The room has windows facing the front walkway and overlooking the courtyard. The recessed LED lighting is an upgrade. This is the only Trellis Court home where the closet is accessed from the bathroom, rather than the bedroom. There is an option for a pocket door separating the bedroom and bathroom.
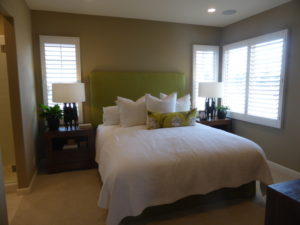
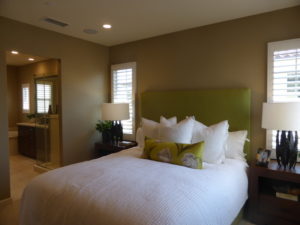
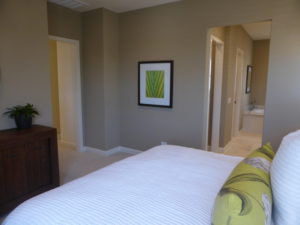
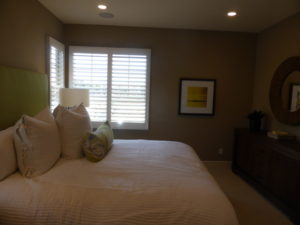
The master bathroom has a vanity with two sinks, shown with an upgraded Caesarstone countertop and vanity splash. The framed mirror above it is also upgraded. The shower sits on one side of the vanity while the bathtub is on the other. The tub has an upgraded deck and tile detail. The shower is small, with only a partial ledge, and has upgraded tile detail. The double-sided, mirrored closet door and closet organizers are upgrades.
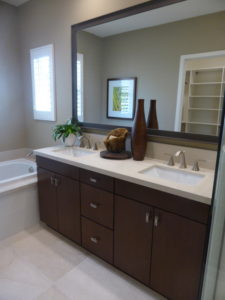
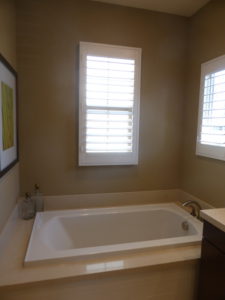
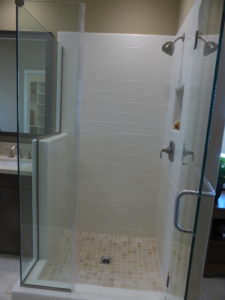
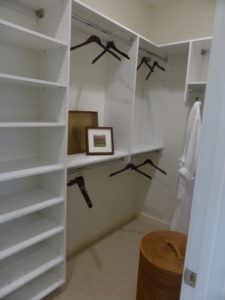
Residence 4 offers a good layout, though I don’t like the placement of the powder room and Jack and Jill bath. The kitchen was spacious and the walk-in pantry is a great feature not found in the other models.
The detached condominiums in Trellis Court are quite like other new homes around Irvine. Most have good layouts, with ample kitchen storage and plenty of light. I like the vaulted ceilings in the living rooms and that all homes have a first-floor bedroom. One key design flaw that I noticed is that none of the homes have a coat closet or any sort of general storage on the first floor. Most have very little storage upstairs as well, not including the closets in the bedroom. Storing things like luggage, seasonal items, or even a vacuum cleaner will be a problem in these models.