Last week I wrote up the property at 45 Coleridge, which was accepting back-up offers, just after five days of being on the market. 90 Devonshire is the same San Mateo model but this home lacks the optional conservatory and is priced about $40K higher, and like the other model, it is also now accepting back-up offers just 16 days after being on the market. Both of the sales are quicker than usual.
The basics:
Asking Price: $860,000
Bedrooms: 3
Bathrooms: 2.5
Square Footage: 1,870
$/Sq Ft: $ 460
Property Type: Condominium
Year Built: 2013
Community: Stonegate
HOA: $110/month
Mello Roos: Yes
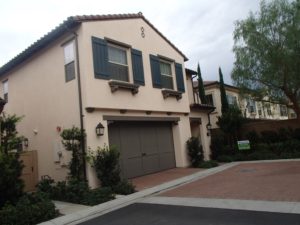
Upon entering, the staircase is to the right and a hallway a wide hallway sits in front of you with a powder room, coat closet and the garage entrance. The flooring looks like polished wood and flows nicely throughout the entire home, apart from the bathrooms and a section in the kitchen. The home is in clean, excellent condition.
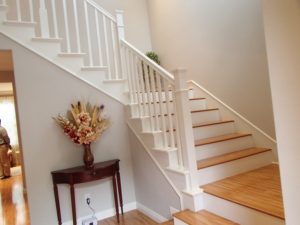
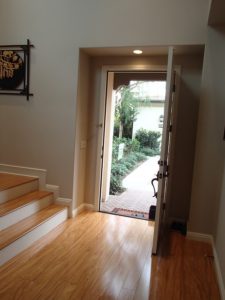
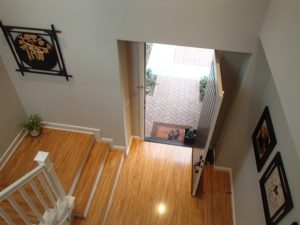
The powder room is simple with a small window and pedestal sink. It is in great condition.
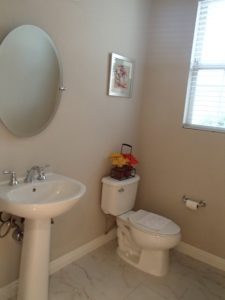
The great room consists of the kitchen, living room and dining. The living room is located at the end of the hallway and is a standard size. Large windows bring in an abundance of natural light.
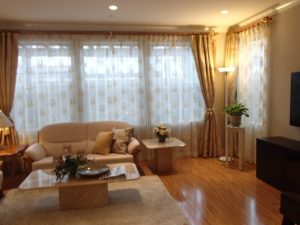
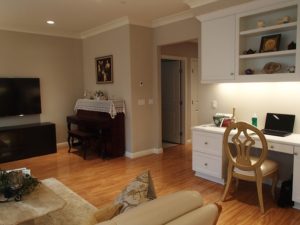
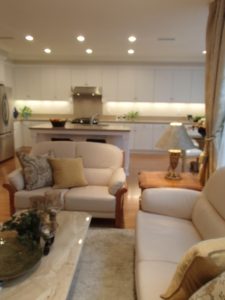
The kitchen island separates the two spaces. There is space for bar seating at the island. On the kitchen side of the island, the flooring changes to polished tile. It looks a bit out of place, but tile was probably used to preserve the wood flooring from any spills or water. There are plenty of cabinets for storage but the kitchen lacks a true floor to ceiling pantry, however the extra cabinetry that runs across the back wall, into the dining area provides ample storage. The dining area is located to the side of the kitchen, flowing seamlessly into the area. It can accommodate a decent size table. I like how the eating area is off to the side.
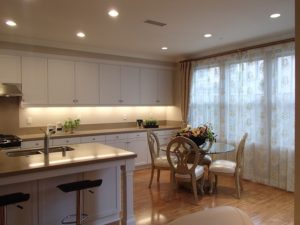
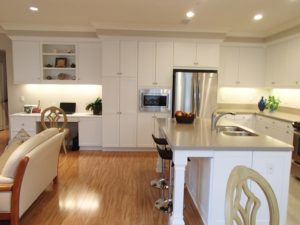
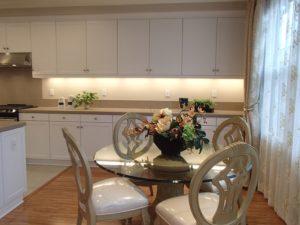
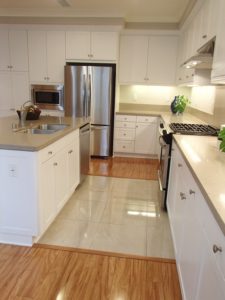
The back patio is hardscaped with some plants lining the back wall. It has space for patio furniture and bar-b-que.
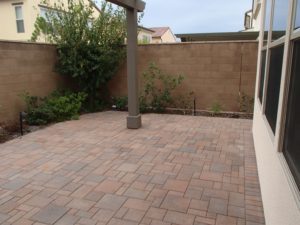
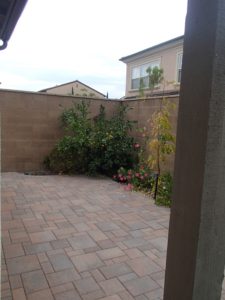
Three bedrooms are found upstairs. The master bedroom is the first doorway you meet coming up the stairs. It is a nice size room with plenty of natural light and high ceilings. A walk-in closet is immediately to the right and the master bathroom is to the left. The bathroom has a privacy door. Natural light comes into the bathroom through the window above the soaking tub as well as a window on the perpendicular wall. The backsplash and tub surround have upgraded decorative tile. Across from the dual sinks is a soaking tub and separate shower.
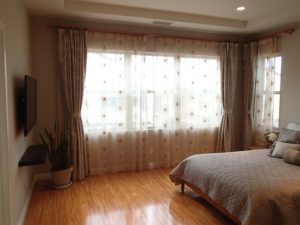
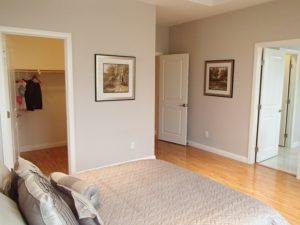
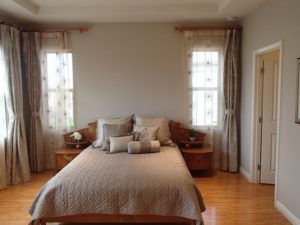
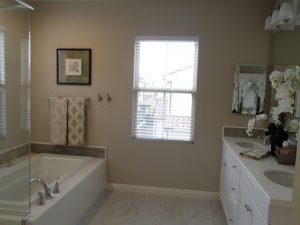
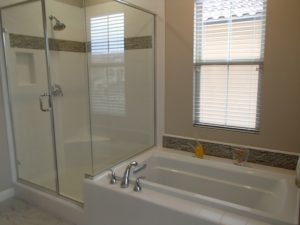
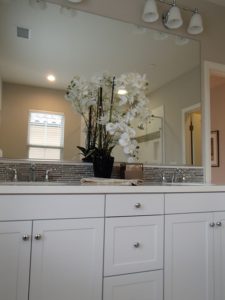
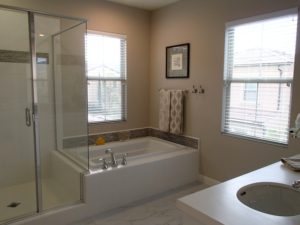
A laundry room sits next to the master bedroom. There is space for a washer and dryer, with a set of white cabinets above.
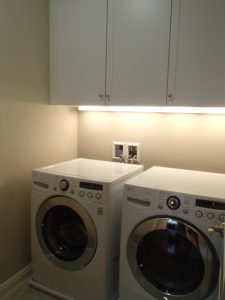
The shared bathroom has dual sinks, white cabinetry, white countertops, and white tile in the tub/shower combo surround. It is in excellent, clean condition.
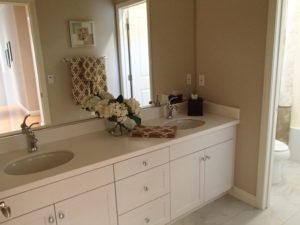
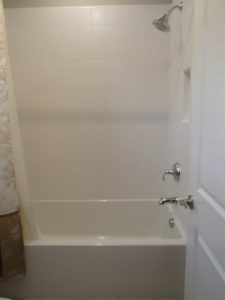
The two secondary bedrooms are similar in size and each comes with dual door closets. One is slightly larger than the other.
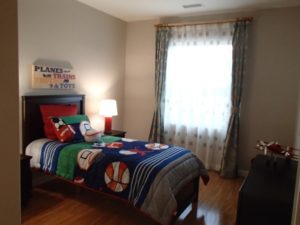
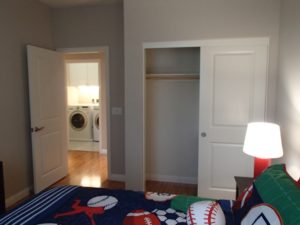
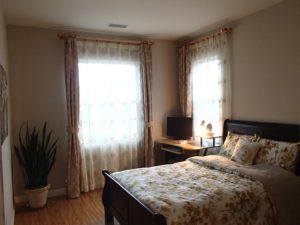
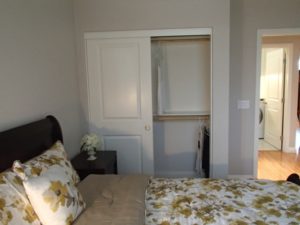
I was surprised that the home sold with a high selling price, but the home is move-in ready and shows nicely.