This home sits nicely on a cul-de-sac street and has a mixture of original features and some nice upgrades. A desirable ground floor bedroom is in high demand. Part of the three car garage has been converted into an extra space. It looked like it could easily be converted back to be the garage if desired. The upstairs bonus room was also converted into a smaller room and a separate bedroom. It was mentioned by the realtor that some of the modifications were not permitted, therefore the bedroom total number of bedrooms listed are 4, while the home shows 6 bedrooms. However, details of any additions/modifications should be researched for accuracy.
Asking Price: $1,095,000
Bedrooms: 4
Bathrooms: 2.75
Square Footage: 2,925
Lot Size: 4,770 Sq. Ft
Price per Square Foot: $374
Property Type: Single Family Residence
Year Built: 1978
HOA: $60/month
No Mello Roos
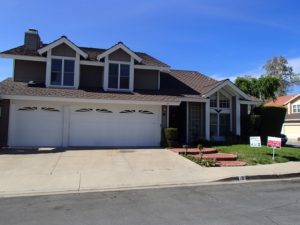
Upon entry, the Spanish inspired square tile flooring flows throughout the first floor. Only the converted space in the garage has laminate wood flooring downstairs. The ceilings are smooth and all of the lights have been updated. The windows looked original, but some were decorated with plantation shutters. Much of the original wood cabinetry was painted white while the kitchen and bathrooms has updated countertops.
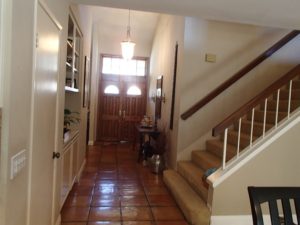
Immediately to the right is the living room and dining room. The living room portion has vaulted ceilings and large windows that bring in an abundance of natural light. The dining room has space for a standard dining table and a hutch.
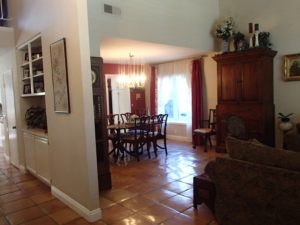
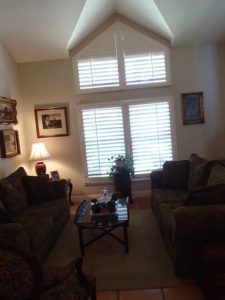
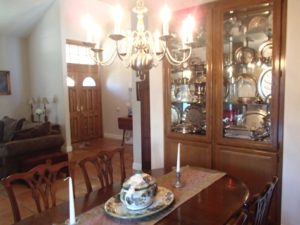
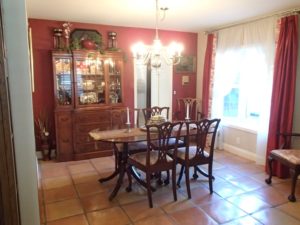
One of the entryways into the kitchen is found off of the dining room. Stainless steel appliances, updated lighting and granite countertops with full backsplash modernize the kitchen. Painted white cabinets brighten the space. A nice peninsula separates the kitchen from the family room. There are plenty of cabinets for storage in addition to a pantry on the back wall.
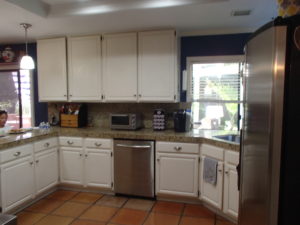
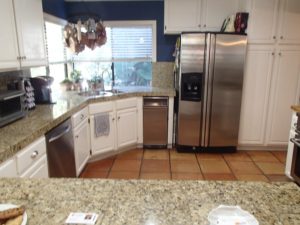
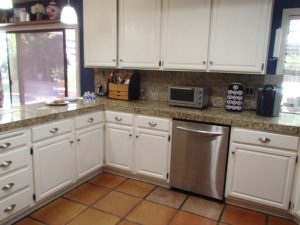
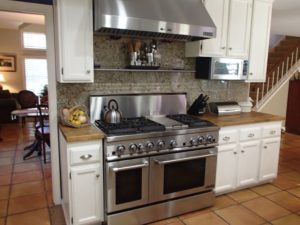
With recessed lights and built-in cabinetry surrounding the brick fireplace, the family room is cozy and looks out to the backyard. On the back wall is a deep nook that they set up as a wetbar area. Beyond the family room is pocket door that leads you to the back hallway consisting of a bathroom, laundry room, bedroom and the garage entrance.
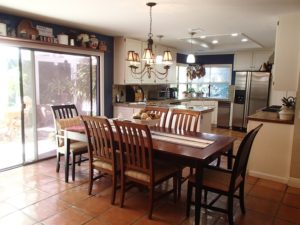
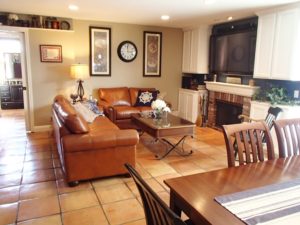
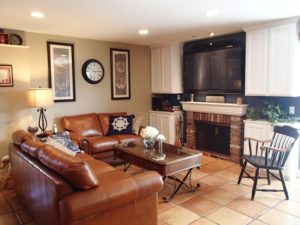
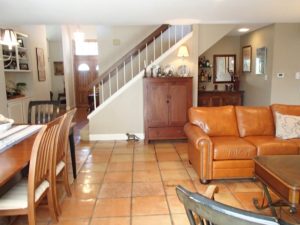
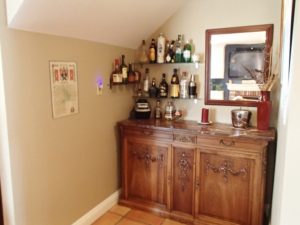
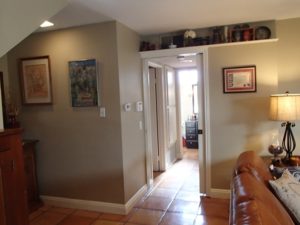
The laundry room has space for side by side appliances with a set of cabinets above and leads to the garage entrance. Currently the garage entrance enters into the converted space that they currently set up as an office. Another door from the converted space leads into the garage.
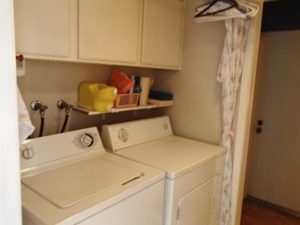
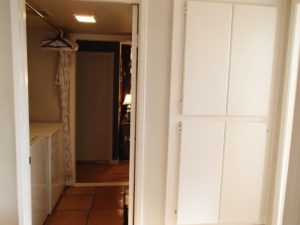
Across from the laundry room is the downstairs bedroom. With a single glass door leading outdoors, the room is light and bright. There are no ceiling lights in the room. Immediately to the left is a closet with mirrored dual sliding doors
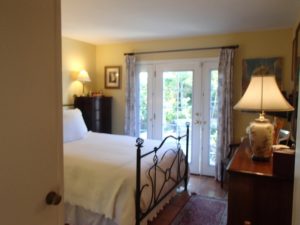
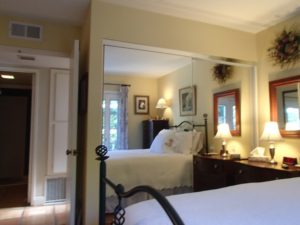
The bathroom has an updated vanity with dark wood and granite countertops. Above the toilet is a high slender bathroom that brings in natural light. The shower stall has original 4×4 white tile surround that reaches up ¾ of the height of the walls. It is in good condition.
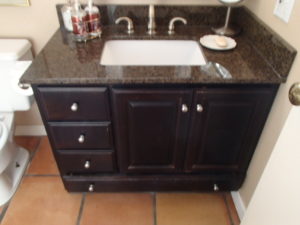
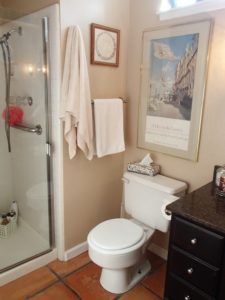
Stepping out to the covered patio, the backyard is hardscaped with some green bushes found on the retaining wall lining the back fence. There is no grass, and the yard is narrow, but there is plenty of room for outdoor patio furniture. The lattice covered patio has ceiling fans connected. To the left is a small in-ground Jacuzzi that sits outside of the downstairs bedroom.
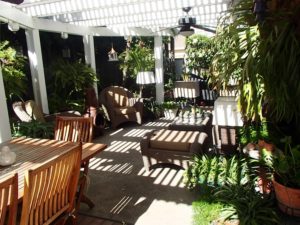
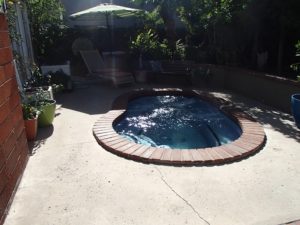
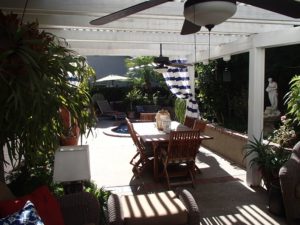
Three bedrooms are found upstairs and there is a mix of carpet and laminate flooring. A set of lower and upper linen cabinets are found at the top of the staircase.
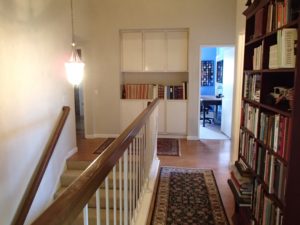
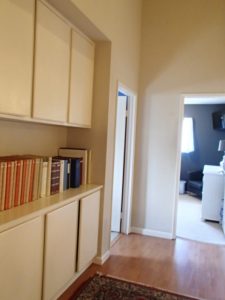
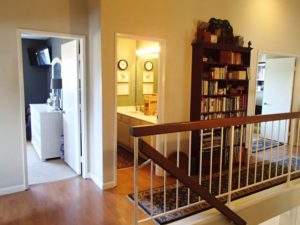
The first bedroom has high ceilings, dual mirrored sliding closet doors and nook that looks like could be used for furniture or a desk. There is also an open space above the closet for storage. There is a portion that also juts out, giving some extra space in front of the bedroom window.
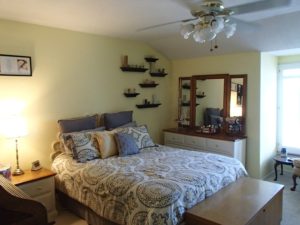
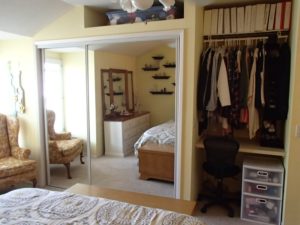
The bonus room currently serves as a media/entertainment room. A fireplace sits in the middle of the wall, with built-in cabinets/shelves on each side of the fireplace. On the right side is a single sink/wetbar area. Like the other bedroom, the ceilings are higher than average and there is a small extra space that sits in front of the window.
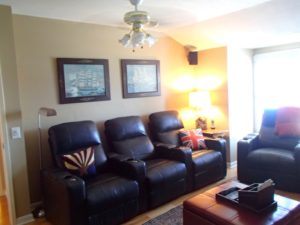
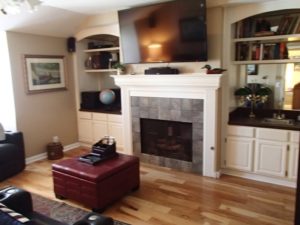
A smaller bedroom is found down the hall and has a single window and a walk-in closet. The last bedroom is similar in size and also has a walk-in closet.
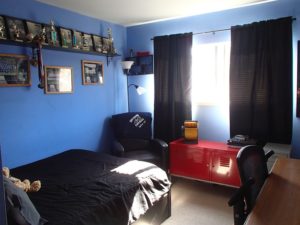
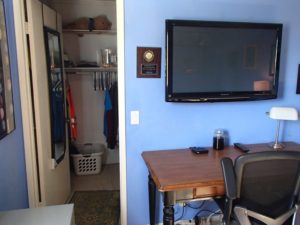
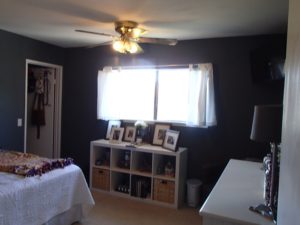
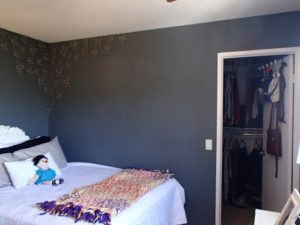
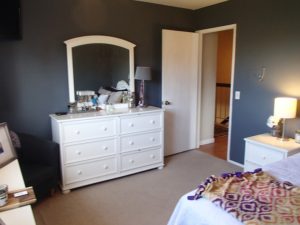
The shared bathroom has dual sinks and a separate tub/shower combo. The lights are updated
and it is nice how the sinks are in a separate area than the rest of the bathroom. A slender high window sits at the top of the tile surround for the tub/shower. It appears the original 4×4 tile surround is what is found.
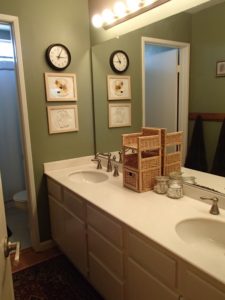
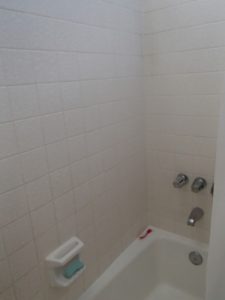
The master bedroom has a retreat and a step up sleeping quarters. Many buyers would like the fact that it sits at the end of the hall, separating it from the rest of the bedrooms/bonus room. Upon entrance through the double doors, is a retreat area with a short built-in bookcase. There is a closet immediately to the left. The ceilings are vaulted, which provides an open feel to the area and a large window brings in an abundance of natural light. The space could be used as a sitting area or office. The sleeping quarters is a snug area area, a step up with an open view to the retreat. The master bathroom is located off of the sleeping quarters. Through a set of double privacy doors is the master bathroom and walk-in closet. Like the bedroom, the bathroom has nice vaulted ceilings and a large window bringing in natural light. Immediately to the right are the separate toilet and shower. The shower still has the original 4×4 tile surround. The bathroom is spacious with dual sinks and a large soaking tub. However, the tub dates the bathroom with the sunken tub with 4×4 tile surround lining the entire tub.
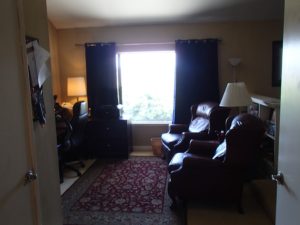
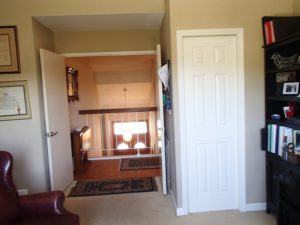
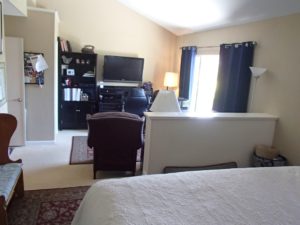
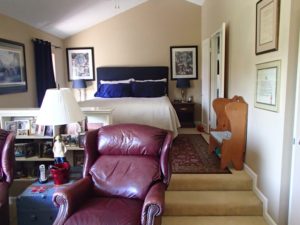
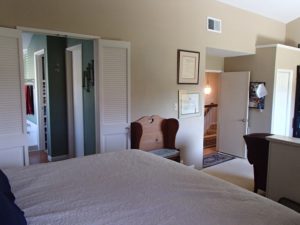
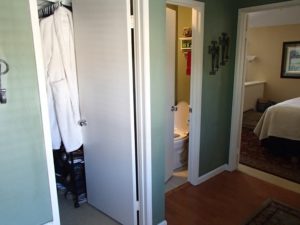
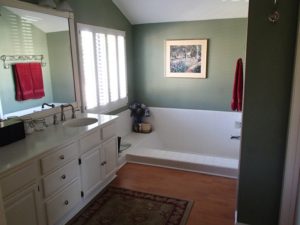
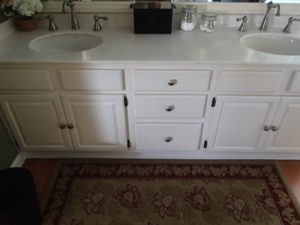
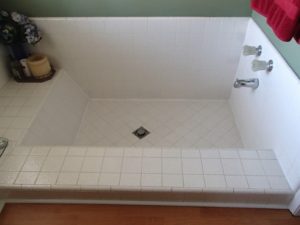
5 E. Trenton shows nicely and is a mix of original and updated features. The downstairs bedroom is a desirable feature and hard to come by in the older homes. Personally, I would rather opt for a 3 car garage than a converted room in the garage, but it could prove preferable to some buyers.