Completely remodeled, 7 Merrimac is nicely located on a cul-de-sac street and is move in ready with an entertainer’s space both indoors and outdoors. Not only does the zero-lot-line home show beautifully, but buyers should note that the furniture is also negotiable for purchase. This is a pool property that feeds into Brywood Elementary, Sierra Vista Middle School and Northwood High School.
Asking Price: $1,188,800
Bedrooms: 4
Bathrooms: 2.5
Square Footage: 2,555
Lot Size: 4,770 Sq. Ft
Price per Square Foot: $465
Property Type: Single Family Residence
Year Built: 1978
HOA: $60/month
No Mello Roos
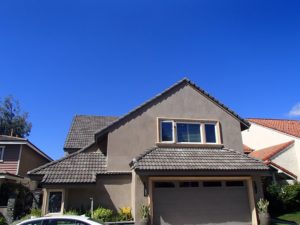
The home has been retextured outside and has a new stacked stone wall leading into the backyard. Located on the side of the home is the entryway. Upon entry, the staircase and a hall leading to the family room is directly in front of you. To the right is a step-down living room with a built-in bar. To the left is a step down dining room. The home is fully remodeled with updated lighting, crown molding, new windows, flooring, paint, backyard landscaping, hardware and internal doors. A whole house fan is an extra bonus. The only original feature I noticed in the home was original bathroom cabinetry which was nicely painted white.
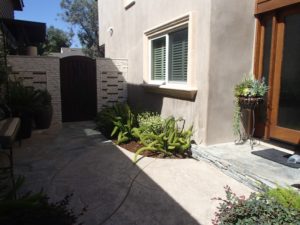
The living room has a lighted honeycomb onyx bar and sports built-in speakers.
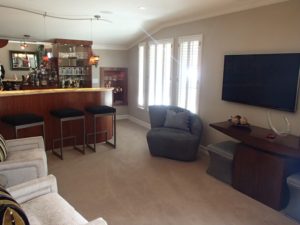
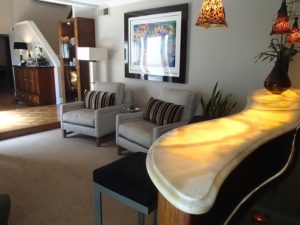
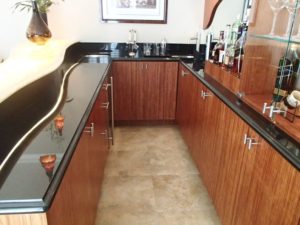
Able to accommodate a decent size table, the dining room is a standard size. One of the entryways into the kitchen is found off of the dining room.
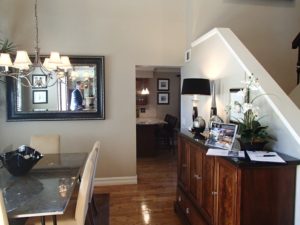
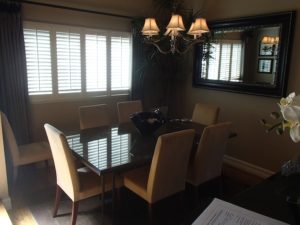
A peninsula with space for bar seating separates the remodeled kitchen from the casual dining area and family room. There is plenty of cabinetry and the new granite countertops are beautiful and provide ample working space. The kitchen sink sits beneath the large windows looking out into the backyard built-in bar area and pool. The casual eating area sits in between the dual French doors and a wall with a pantry, wine frig and a set of upper and lower cabinets.
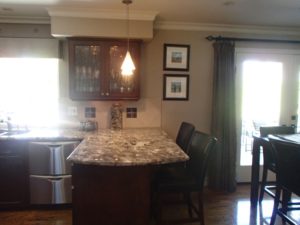
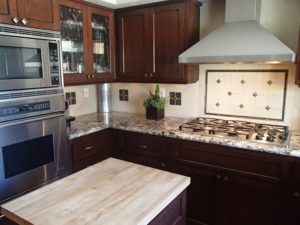
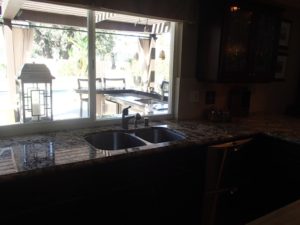
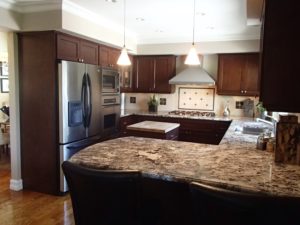
The eating area opens up to the family room, which has a remodeled fireplace. A low beam sits in the middle of the ceiling, but the family room is nicely decorated so it was less noticeable. At the back of the rectangular family room is the powder room, set of linen cabinets and garage entry.
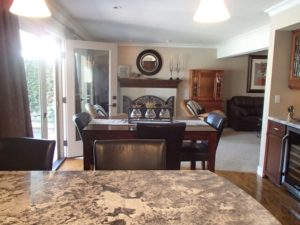
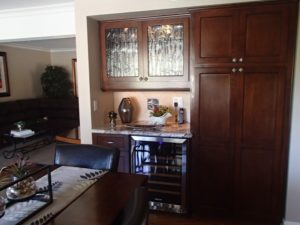
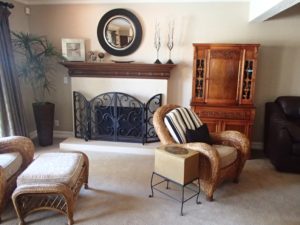
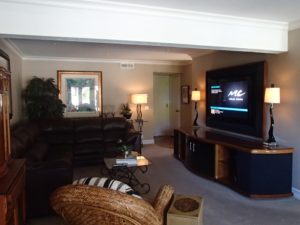
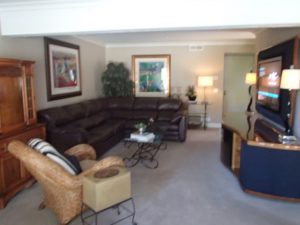
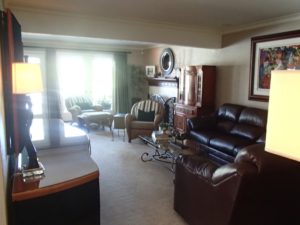
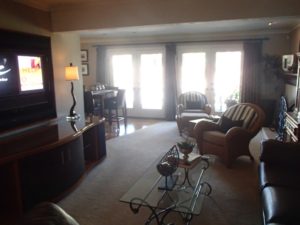
The powder room has a corner sink with new granite countertops and painted cabinetry.
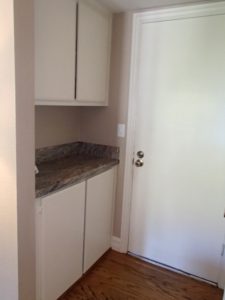
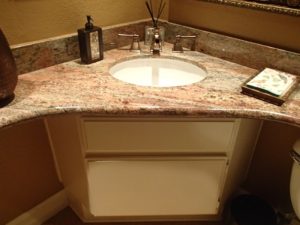
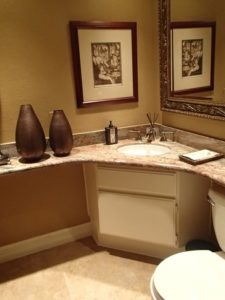
The backyard is beautifully hardscaped. There is no grass, but there is plenty of space for entertaining with a pool and spa, covered bar seating with a built in sink and appliances, built-in bar-b-que and pizza oven. There is additional space for patio furniture. The home backs to an alley with a row of garages from the townhomes behind it, which provides more of a private feel to the backyard. Minimal car traffic exists behind the home since only a few garages are located behind the backyard, and the townhomes street does not loop around, but dead ends, which restricts only selected residents driving to their garages.
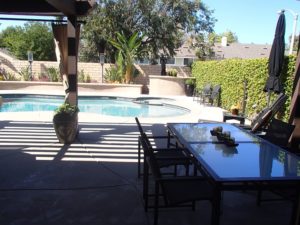
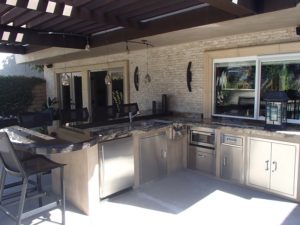
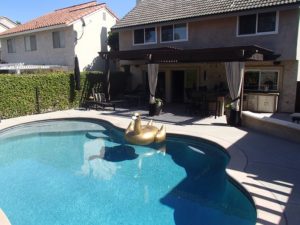
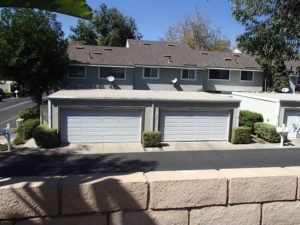
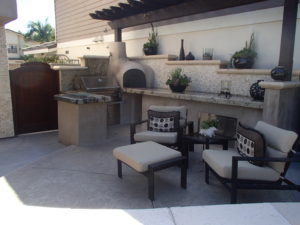
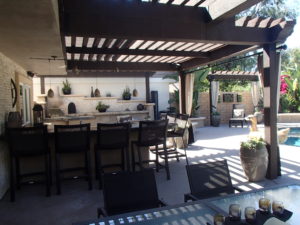
Four bedrooms are found upstairs. The master bedroom is found immediately to the right through a set of double doors. The vaulted ceilings created an open feel to the large room. Two closet doors are located on the wall on the right with a nice sized built-in entertainment center in between. Both closets have good space, and one closet runs deeper for extra storage space. The master bathroom is located through an open entrance. Without a privacy door, light and noise will affect someone in the bedroom. However, the bathroom is nicely remodeled with dual sinks, painted original cabinetry, granite countertops and new lighting. The separate shower and toilet have a window located in the area, bringing in some natural light. The shower is remodeled with new stone tile surround. The only thing I noticed was that it appears the stone flooring around the toilet is discolored, but I am not sure why.
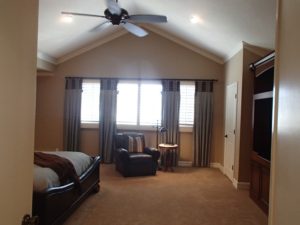
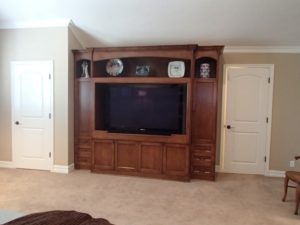
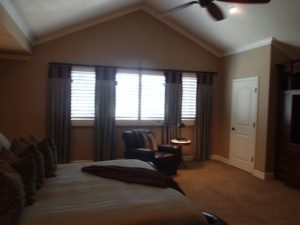
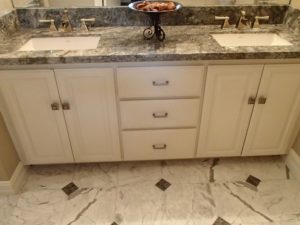
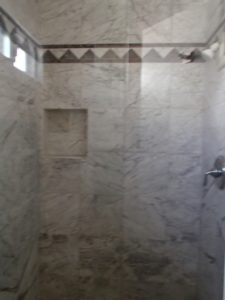
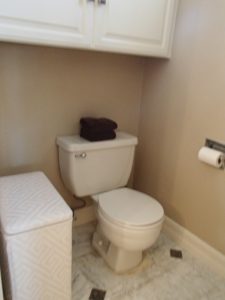
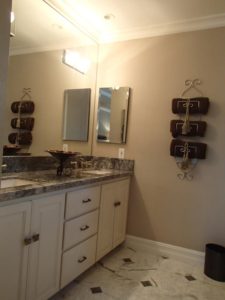
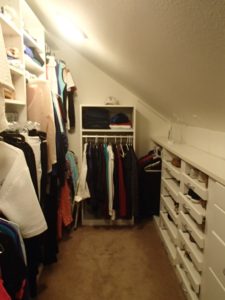
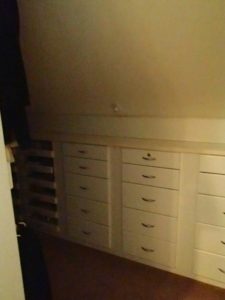
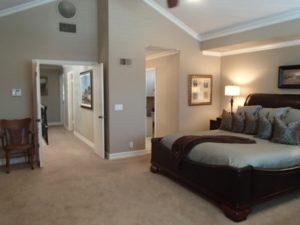
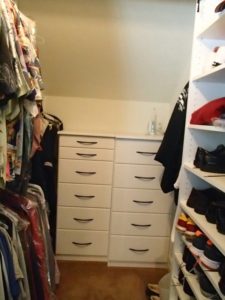
The shared bathroom sits between the master and the secondary bedrooms. It has a single sink and is completely remodeled with new flooring, mirror, lighting, countertops and bath/shower combo tile surround.
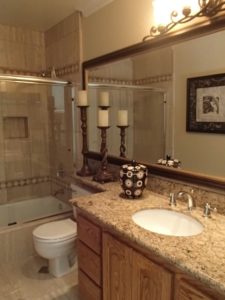
The first secondary bedroom is located at the end of the hallway. It is a decent size and has a double door closet. Equipped with a ceiling fan, recessed lighting and chair rail, the bedroom shows nicely.
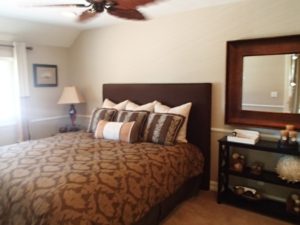
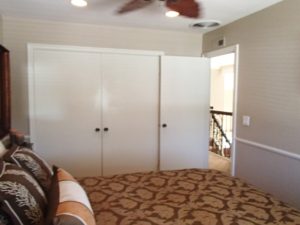
Down a perpendicular hallway are the last two bedrooms and a set of linen cabinets. The third bedroom has been converted into an office with built-in desks, bookshelves, cabinets and drawers.
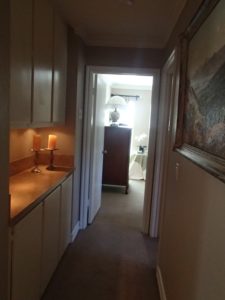
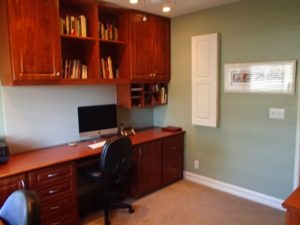
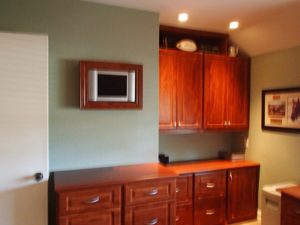
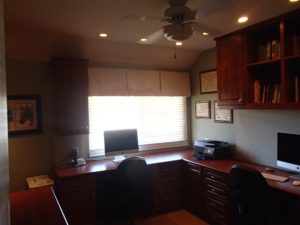
The last bedroom is light and bright with two windows and appears slightly larger than the initial secondary bedroom. This too, has double closet doors, ceiling fan and recessed lights.
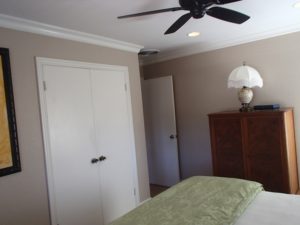
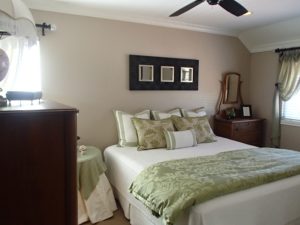
In addition to the nicely decorated home, the garage has epoxy floors and built-in storage. The washer/dryer hookups are found in the garage. It has been advertised that the attic comes floored with pull down stairs as well. The home shows very nicely and some buyers may appreciate the option to purchase the furnishings with the home.