This week, I saw an open house at 12 Encina. The home has been on the market for about two months but is finally listed on Redfin as “accepting backup offers.”
The Basics:
Asking price: $1,099,990
Bedrooms: 5
Bathrooms: 2.5
Square Footage: 2,864
Price per Sq. Ft.: $384
Lot size: 5,491
Property type: Single family residence
Year built: 1978
Community: Northwood – Crestwood Estates
HOA: $50 per month / Mello Roos: No
Days on Market: 60
Schools: Santiago Hills Elementary, Sierra Vista Middle School, Northwood High (Irvine Unified)
This home has a three-car garage with side-by-side spaces. Unlike many homes in this neighborhood that lack a driveway, this one has a wide driveway and is located near the end of a cul-de-sac. The street itself is quite calm, but it is located pretty close to Culver Drive so there is a little street noise when the windows are open. Throughout the home, many windows have plantation shutters, but the windows themselves are original.
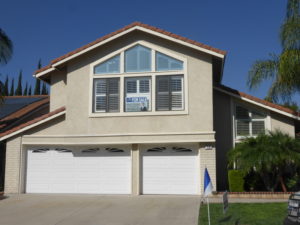
The entryway is attractive, with vaulted ceilings and a curved staircase. There are tile floors and a small coat closet.
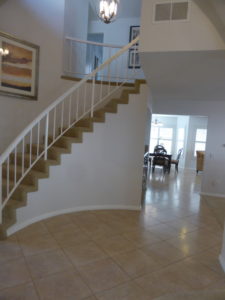
The main floor bedroom has double doors and is on the left just off the entryway. The room lacks a closet though, so technically it cannot be called a bedroom. It would make a great office or could be converted to a bedroom. The ceilings are vaulted here as well and there is a ceiling fan with a light. Two windows, one above the other, face the front yard.
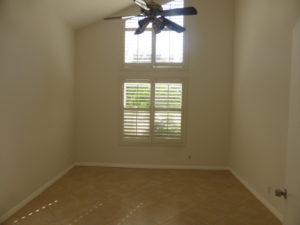
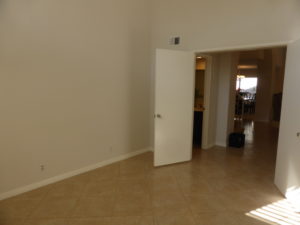
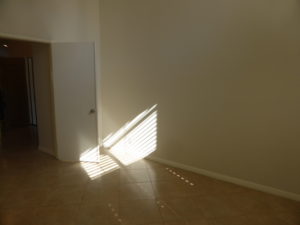
A hallway behind the bedroom includes the first floor bathroom. It has a single sink with a couple of cabinets beneath. Though the bathroom does not have a shower, some homes of this model have expanded the bathroom into the adjacent laundry room to add one.
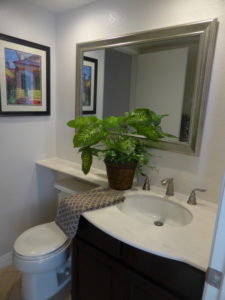
The laundry room has space for side-by-side machines and cabinets above. It is in the same hallway as the powder room and it connects through to the kitchen on the other side.
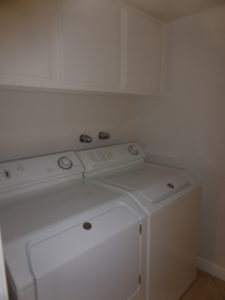
The kitchen has been nicely remodeled. There are newer granite counters and cabinets with a reddish stain, including some with glass fronts. It has a large eat-in area with several windows facing the side yard. The main part of the kitchen is set up in a U, with additional bar seating at the peninsula. The sink is in the center with a window above it. The dishwasher is on the peninsula, but still close to the sink. The cooktop is on the far end. All three walls have plenty of cabinets and drawers, giving the kitchen ample storage. Space for a refrigerator is on the same wall as the cooktop. Double built-in ovens sit on their own wall between the walk-in pantry and the laundry room.
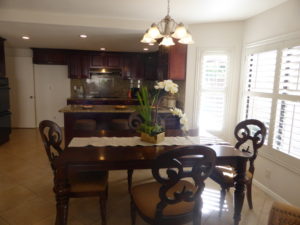
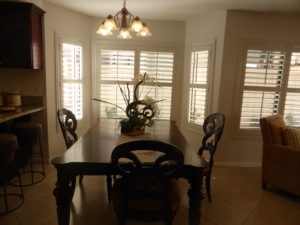
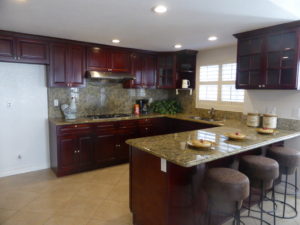
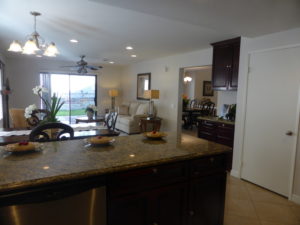
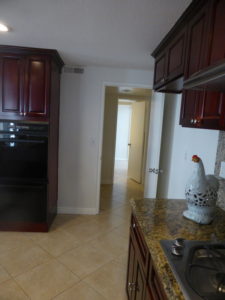
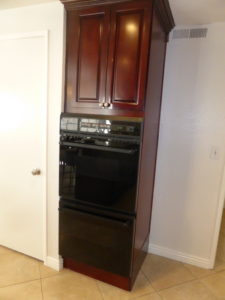
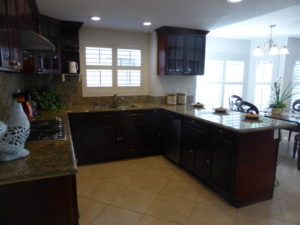
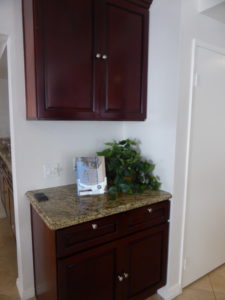
The family room is on the other side of the eating area. Like the other rooms we have seen downstairs, this one has tile floors. There are windows facing the side yard and a sliding door leading to the backyard. The door didn’t slide very well. The room has a ceiling fan with a light. A fireplace in one corner has a narrow mantle around it with a similar stain to the kitchen cabinets.
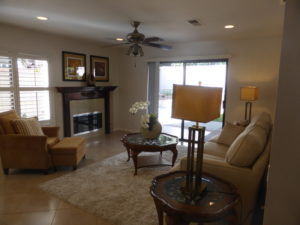
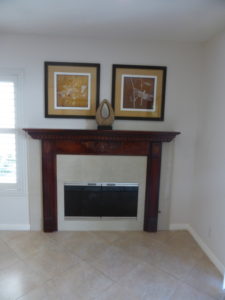
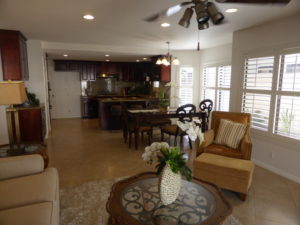
The backyard is mostly hardscaped, but there is some grass on two sides of the patio. A raised garden box lines the walls along the edges.
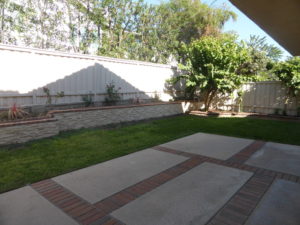
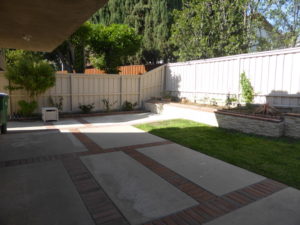
The dining room is through a doorway between the kitchen and family room, heading back toward the front of the house. There is space for a large table and a hutch. One big window faces the backyard. A low railing separates the dining room from the formal living room. There is a wet bar across the hall and open to the dining room. Its counters and cabinets match the kitchen and there are glass shelves lining the mirrored wall.
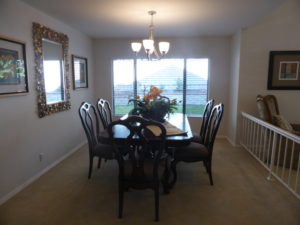
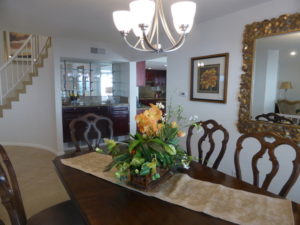
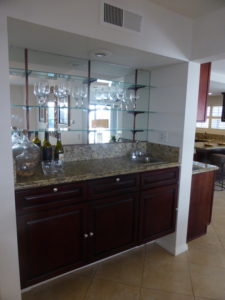
The living room is a good size. It has vaulted ceilings with recessed lights and is fully open to the front entryway. Windows face both the back and side of the home. Both the living and dining rooms are carpeted.
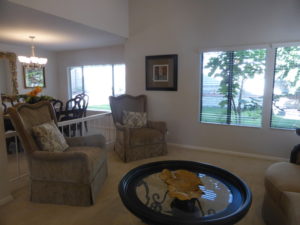
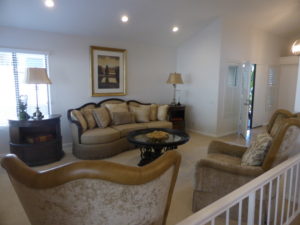
There are four bedrooms on the second floor. There is a walk-in linen closet at the top of the staircase. All rooms upstairs are carpeted.
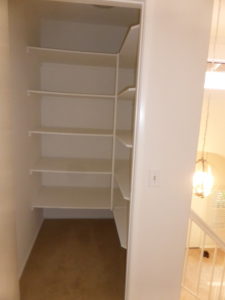
The master bedroom is across from the stairway. It has a double door entry and vaulted ceilings with a beam running across the center. There is a ceiling fan with a light and two large windows. The bedroom has a closet with mirrored bypass doors.
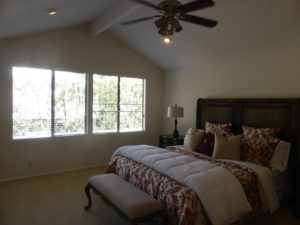
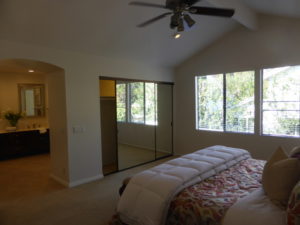
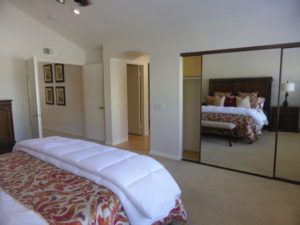
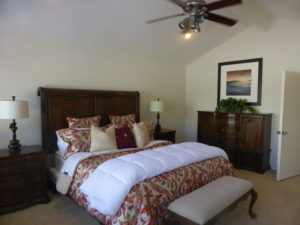
The master bathroom is through a wide, open doorway and has tile floors to match the rooms downstairs. The vanity has two sinks, each with a set of cabinets, and three drawers between them. There is a second closet with mirrored doors, but this one is a walk-in. A separate door leads to the bathtub and shower area, which had a slightly odd setup. The sunken bathtub has a white tile surround and the original hardware. The shower is mostly original, with narrow sliding doors, white tile, and old hardware. There is an odd corner of dead space between the shower and tub, making me wonder why the shower isn’t bigger.
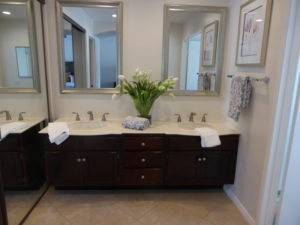
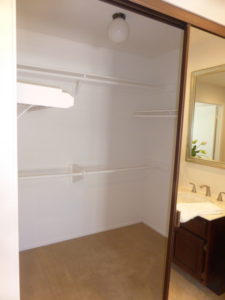
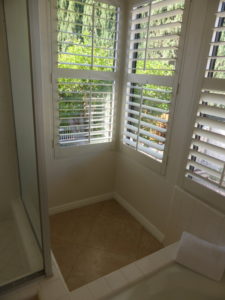
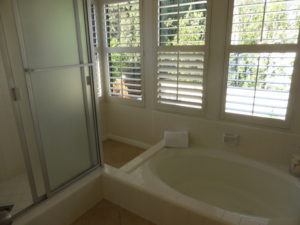
The rest of the rooms are all down a hallway toward the front of the house. The first room has a single window on the side and a narrow bypass closet in one corner. It is an average-sized room.
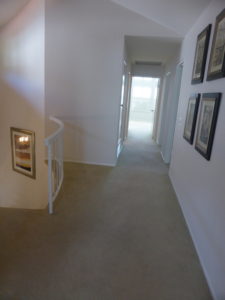
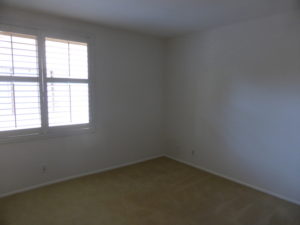
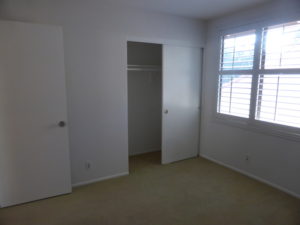
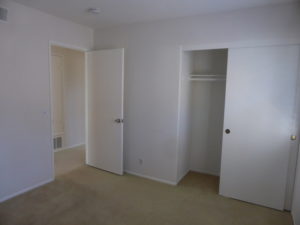
The second room is pretty similar. The closet is just inside the door, so it is hard to access half of it if the bedroom door is open.
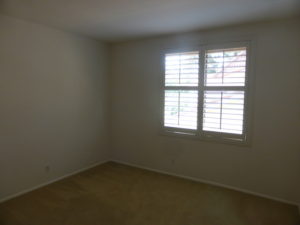
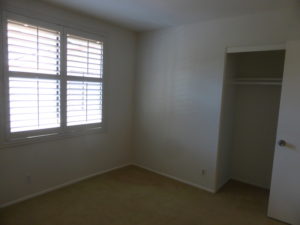
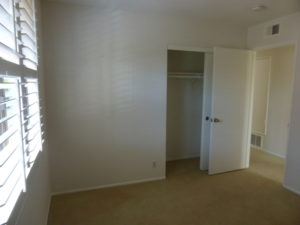
There is a secondary bathroom across from the bedrooms. It has a single sink, though the vanity is long enough for two. The cabinets are original but have newer hardware. A separate door leads to a shower/tub combo. The white tile and hardware are original.
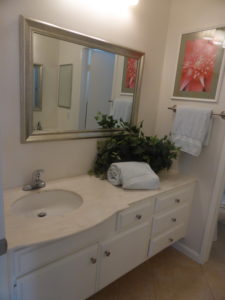
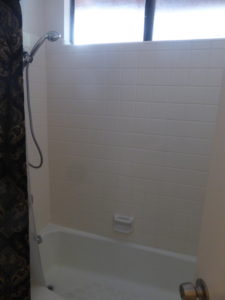
The last bedroom is a huge room at the front of the house. It has vaulted ceilings and several windows facing the street. This room is more like a bonus room than a bedroom. However, it has a big walk-in closet in the corner, so it can be used as a bedroom. There is also a ceiling fan with a light.
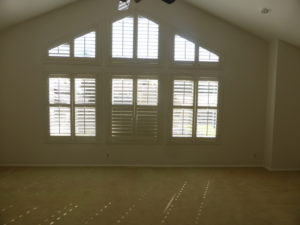
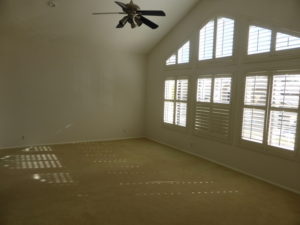
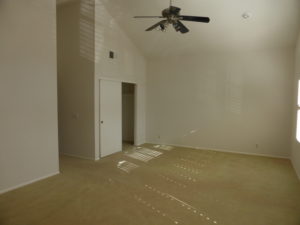
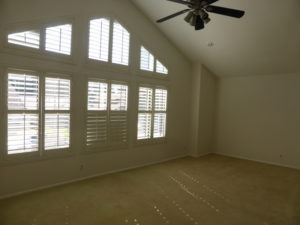
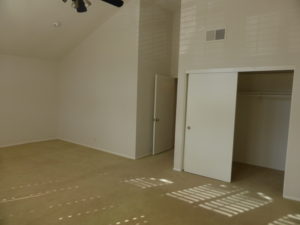
Overall, this home had plenty of nice updates. The tile floor and carpet are in good condition. The kitchen was nicely remodeled and I liked the plantation shutters throughout. However, the original windows and bathrooms definitely leave room for further improvement.