This pool property’s home sports a three car garage and is partially upgraded with new flooring, partially updated kitchen and bathrooms, new lighting, double paned windows and new stair railing. The original cabinetry has been painted white throughout and although some walls show small scuff marks, the home is in very clean condition. 20 Field residents are slated for Northwood Elementary, Sierra Vista Middle School and Northwood High School.
Asking Price: $1,038,000
Bedrooms: 5
Bathrooms: 2.5
Square Footage: 2,1513
Lot Size: 5,166 Sq. Ft
Price per Square Foot: $413
Property Type: Single Family Residence
Year Built: 1979
No HOA or Mello Roos
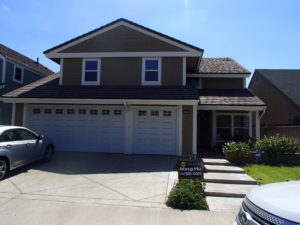
Walking through the front door, the entrance area is a step up from the rest of the first floor. Immediately to the left is a coat closet and the staircase. Straight ahead is the living room and windows looking out to the pool. The Spanish inspired red tile flooring flows from the entrance area and steps down to the right throughout the kitchen.
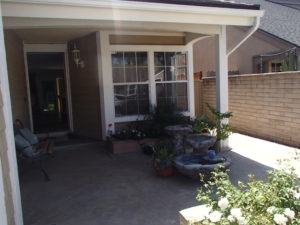
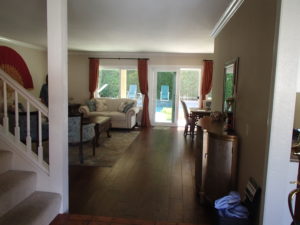
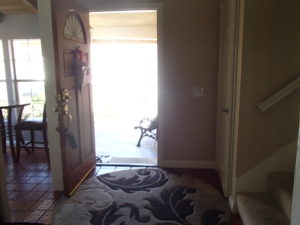
The galley kitchen has a casual eating area to the right, facing the large front windows. The ceiling is partially vaulted, providing an open feel to the space. The granite countertops with full decorative backsplash line the counters on the right and left walls. An additional counter was added, which looks a bit out of place, but all of the cabinetry is painted white with new hardware and the area is equipped with stainless steel appliances. At the far end of the counters is a pantry. There is plenty of storage and the amount of countertop space provides ample workspace in the kitchen. At the end of the kitchen is one of the entrances into the dining room.
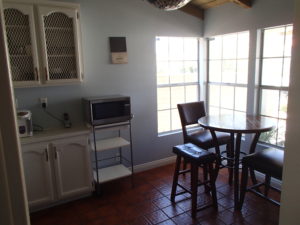
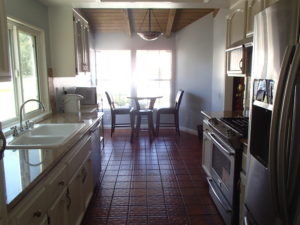
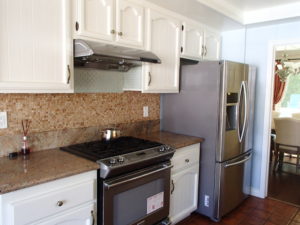
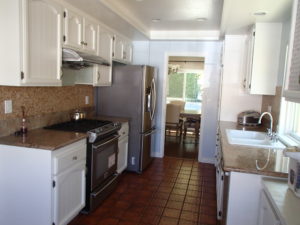
The dining room is in a designated area, but flows openly into the living room. With the open dining room and living room, the layout is very desirable and both rooms look out nicely into the backyard through large windows and sliding glass door. The dining room can fit a large table. The living room is a basic size, and unique in comparison to other homes that it has a full wall with the family room behind it.
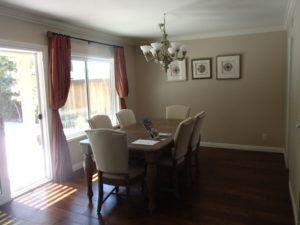
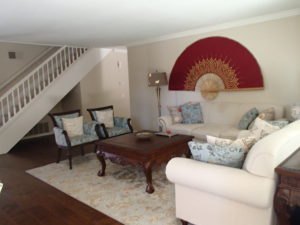
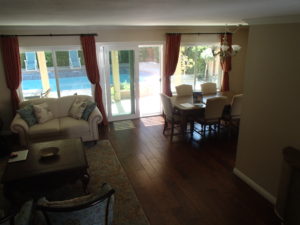
Just beyond the living room wall is a wetbar, family room with remodeled fireplace, powder room and garage entrance. At first glance I contemplated if an owner would want to remove the wall, which would give the area a huge open floorplan, however the wall fits naturally in and the two separate areas prove to be very functional. The front living room could be more formal or used as one television area, while the back family room could provide an additional area for children to play, have a computer, or just provide a separate room to relax in. The family room has a large sliding glass door leading out to the backyard.
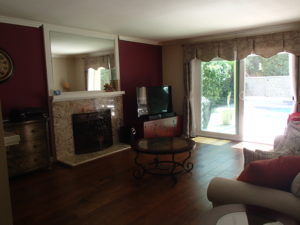
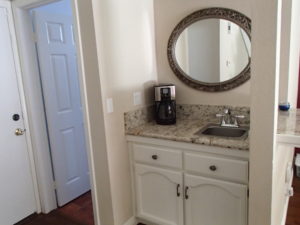
The large backyard is hardscaped with a good size pool and a small Jacuzzi. It is a nice size with plenty of patio area to entertain. The patio has a lattice cover and it is nice that the pool is towards the back of the yard, providing more patio space to entertain.
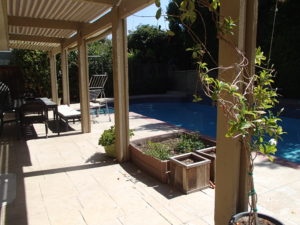
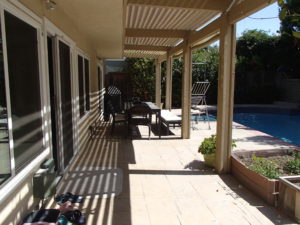
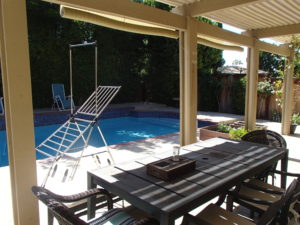
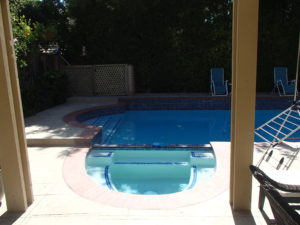
The powder room has a single sink with the same painted cabinetry, granite countertop and flooring as the kitchen. The slender high windows provide natural light into the area. Next to the powder room is the garage. With epoxy flooring and updated garage doors, the highly desired three car garage is in great condition.
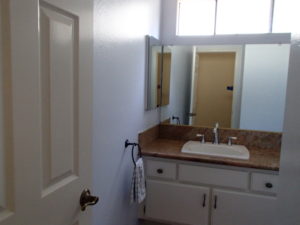
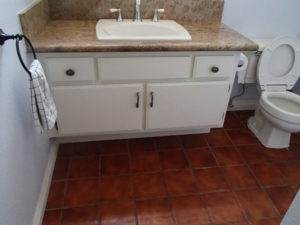
Up the carpeted staircase is a hallway with a set of linen cabinets. To the left is the large bonus room that has been converted into a fifth bedroom. There is ample closet space and this extra room could be used as a bedroom, additional entertainment area, playroom or office with a sitting area.
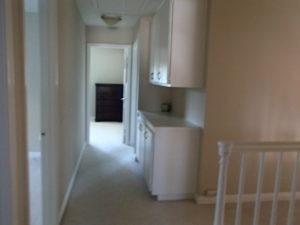
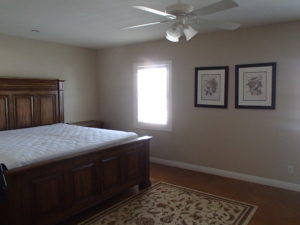
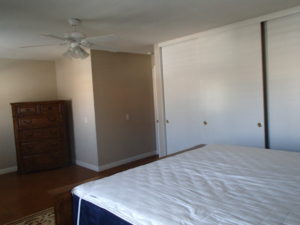
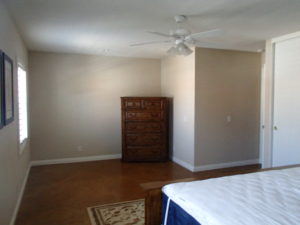
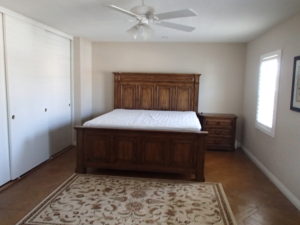
The shared bathroom has an entrance from the hallway as well as from the secondary bedroom. Both entrances lead into the area with dual sinks. The shower and toilet are separate from the vanity, which is a nice layout for multiple people sharing the bathroom. The dual sinks have dated tile countertops, but newer sinks, painted white cabinetry and updated flooring. It is very functional with the mirrored cabinetry above the sinks. The shower has been remodeled with new tile surround and glass doors.
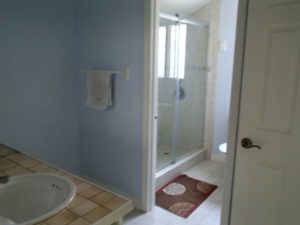
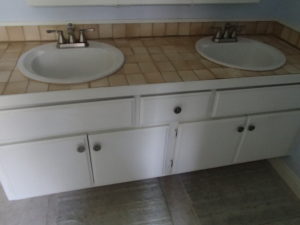
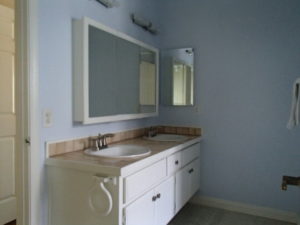
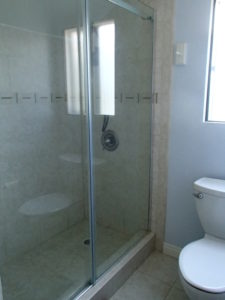
The secondary bedrooms are all carpeted and equipped with a ceiling fan, plantation shutters and sliding closet doors. The first bedroom, with the entrance into the bathroom has mirrored closet doors. The middle room is the biggest with the largest closet space. The last secondary bedroom is smaller, but has ample closet space.
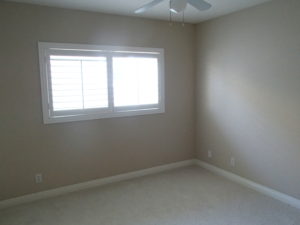
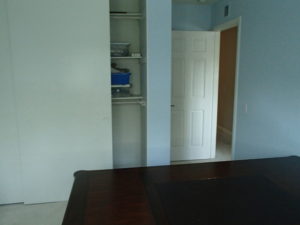
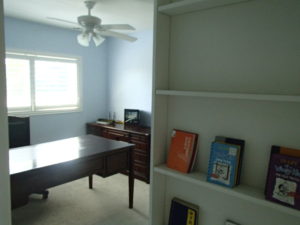
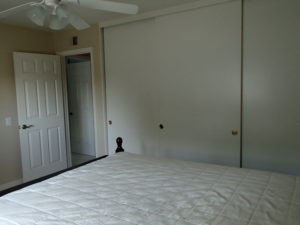
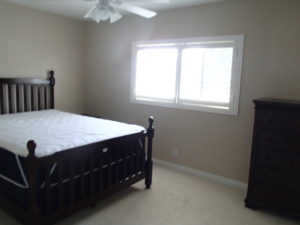
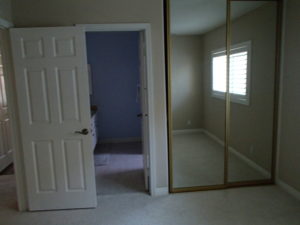
I prefer the layout of the master bedroom since the bathroom feels separate from the bedroom and provides an extra sense of tranquility in the sleeping area. Through the double doors leading into the master area, a good size walk in the closet is located immediately to the left while immediately to the right is the entrance to the bathroom. Like the other bathroom, the vanity looks dated with the tiled countertops and painted cabinetry, but the rest of the bathroom has been updated with a new soaking tub, flooring and shower. Beyond that entrance area, is the sleeping quarters, with high ceilings and large windows facing the backyard.
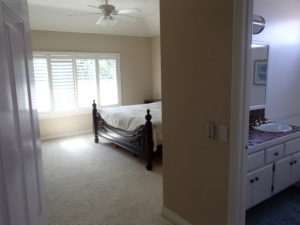
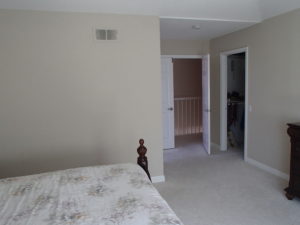
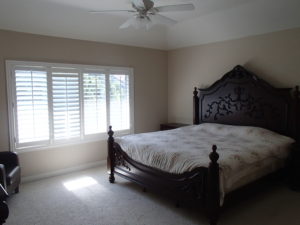
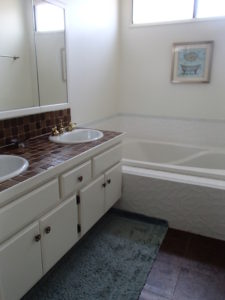
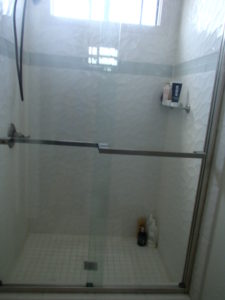
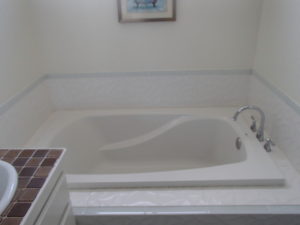
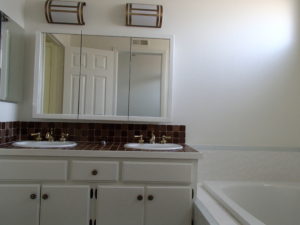
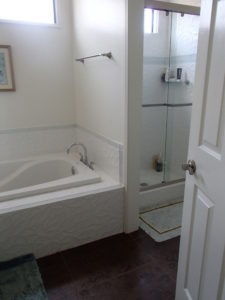
The home has a very nice layout and a highly sought after three car garage. The bonus room/fifth bedroom is a wonderful feature. Without a community pool, having a private pool and Jacuzzi is a nice feature and the yard is still big enough to entertain outdoors.