This week, I saw an open house at 19 Atlanta that just came on the market a few days ago. This single story house features four bedrooms, two bathrooms, an atrium and a large backyard.
The Basics:
Asking price: $880,000
Bedrooms: 4
Bathrooms: 2
Square Footage: 1,707
Price per Sq. Ft.: $516
Lot size: 5,055
Property type: Single family residence
Year built: 1978
Community: Northwood – Northwood Park
HOA: $65 per month / Mello Roos: No
Days on Market: 6
Schools: Brywood Elementary, Sierra Vista Middle School, Northwood High (Irvine Unified)
This house does not have great curb appeal. There aren’t any windows facing the front and doesn’t have a real driveway – only a few feet separate the two-car garage from the sidewalk. However, it does have a well-maintained front lawn and an attractive stone walkway, leading to a very small porch. The house also backs to Yale Avenue, a non-residential street though not one that typically has heavy traffic. The home has a Dutch door leading into the front hall.
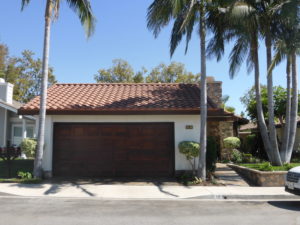
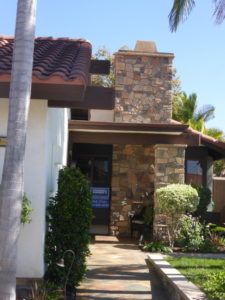
When I entered the home, the garage access was immediately on the left. A hallway opened up to the formal living room. The room had vaulted ceilings with exposed wood beams. One wall has a floor-to-ceiling brick fireplace with a wooden mantle. The room also has brand new carpet. The windows have plantation shutters in a medium brown wood.
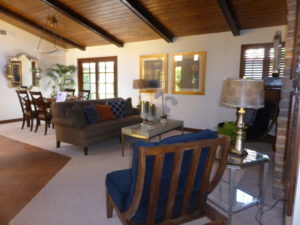
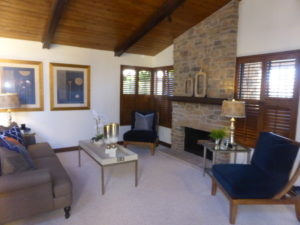
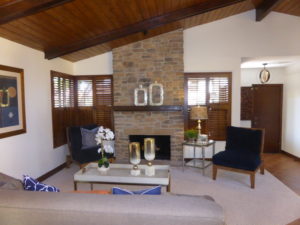
The dining room is right behind the living room. It also has brand new carpet, though I know many people prefer tile or wood floors in the dining room so it’s easier to clean. There are double French doors leading out to the side yard.
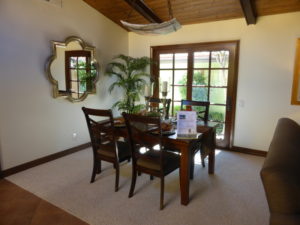
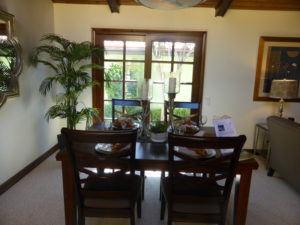
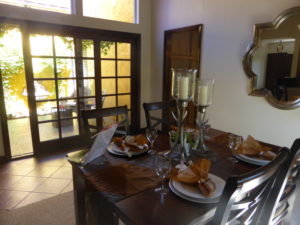
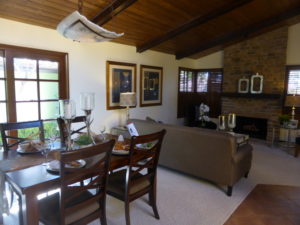
The atrium is across the hall from the dining room. It has sliding doors with windows above them leading out to it. The stone work matches that of the front walk. It has a small fountain and room for a couple of chairs.
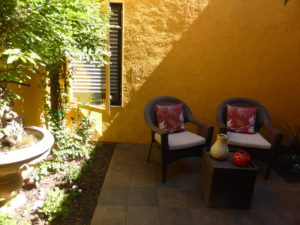
The master bedroom is just across the hall from the living room. It has a double door entry, exposed beams on the ceiling, and stenciled are on both the doors and ceiling. The bedroom has another set of sliding doors that lead to the atrium, but doesn’t have any other windows. One corner of the room has a walk-in closet, which has some shelves and drawers inside. This room also has brand new carpet.
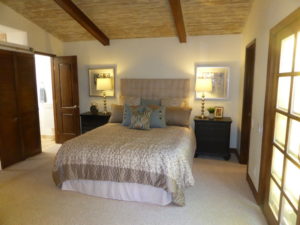
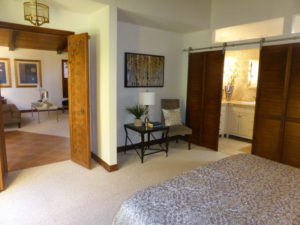
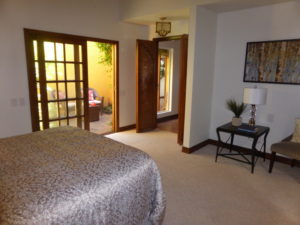
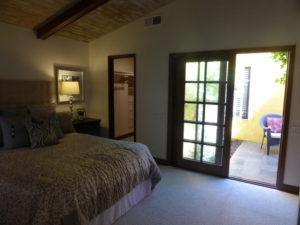
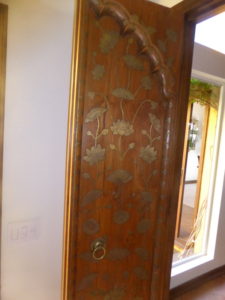
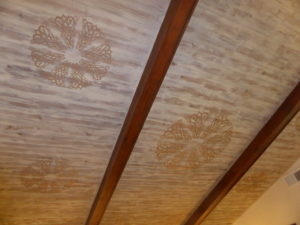
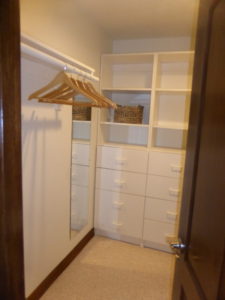
The master bathroom has a unique style and was recently remodeled. There are two separate rooms. In the back corner, a smaller water closet with a single door leads to the toilet and a tiny sink. Next to that, a set of barn doors opens up to an L-shaped vanity with two sinks, each with a set of cabinets and three drawers. There is a large bathtub next to the vanity; it includes a shower head but, at this time, there aren’t any doors or a curtain rod. The bathtub is brand new, as are the sinks and all hardware. The entire room is tiled.
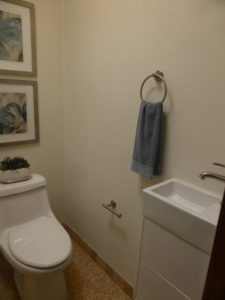
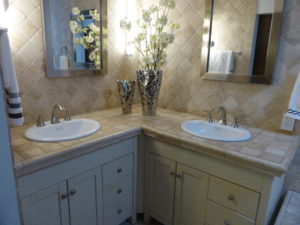
After passing the dining room, the hallway opens up to the kitchen. One wall has several pantry-height cupboards and a pair of built-in ovens. The kitchen itself is pretty small. It is a u-shaped room with granite counters, a few cabinets, and several drawers. The stainless steel appliances include a dishwasher, sink, and a brand new smooth-top electric stove. The peninsula offers seating on the other side.
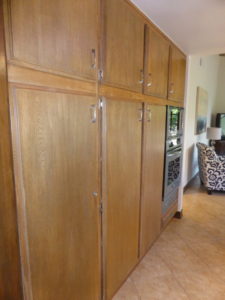
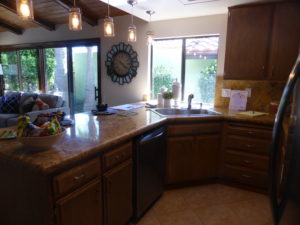
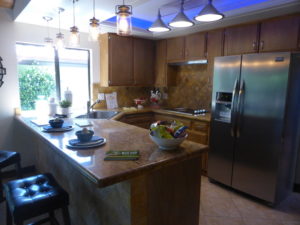
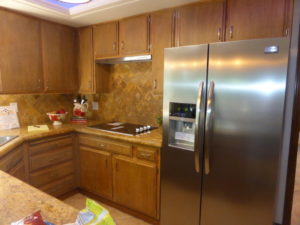
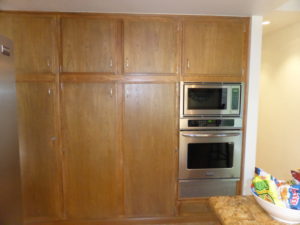
The family room is next to the kitchen. Like the living and dining rooms, the vaulted ceiling features exposed beams and wooden planks. The room is a good size. Large windows and sliding doors line one wall while a paned French door and additional paned windows line most of another. This room has tile floors.
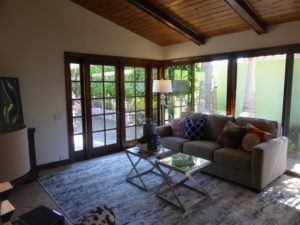
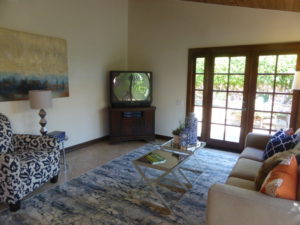
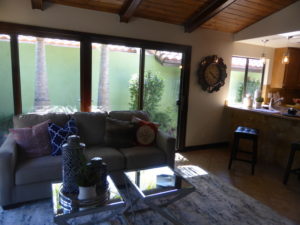
The side yard has a pass-through window to the kitchen in addition to the doors off the dining and family rooms. The backyard is a good size, with a larger patio and a smaller grassy area. There is a built-in grill separating the two areas. Both the patio and side yard have stone to match the home’s other outdoor areas.
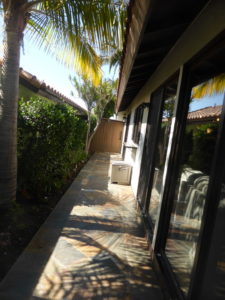
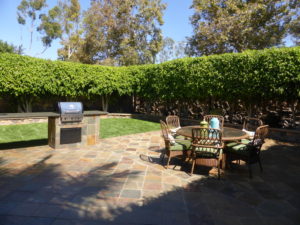
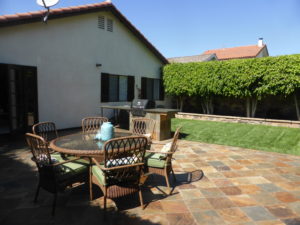
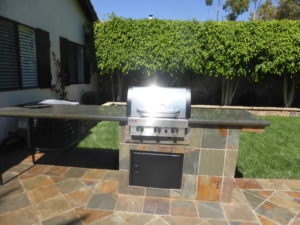
The three secondary bedrooms are down a hallway between the kitchen and family room. All of them have hardwood floors and planked ceilings with exposed beams. The first room is quite small. It has a single window facing the backyard and a closet with bifold doors and a few built-in shelves. It would be difficult to fit a lot of furniture in this room.
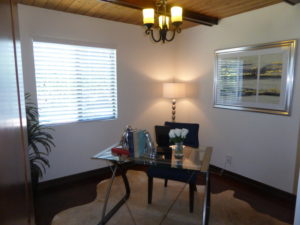
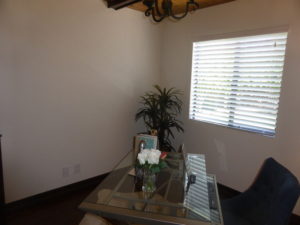
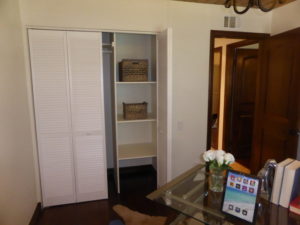
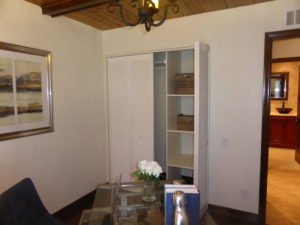
The second room is a little bigger, but still pretty small. It also has one window facing the backyard. This one has a ceiling fan with a light. It also has bifold closet doors and a nicer built-in with some shelves, a drawer, and a shoe cubby.
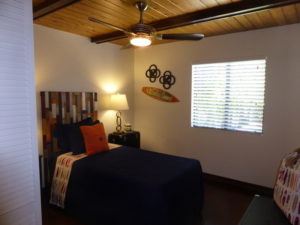
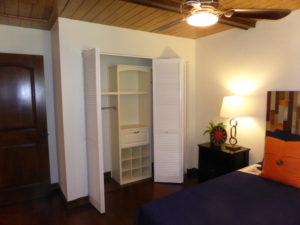
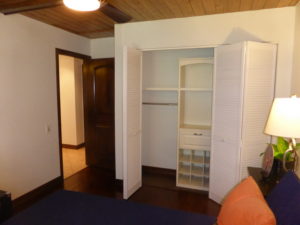
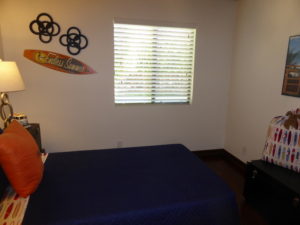
The third room is similar to the second in size. This one also has bifold doors and some built-in shelves and drawers in the closet. The window faces the atrium. It’s pretty small and in the corner, so this room really doesn’t get much light at all.
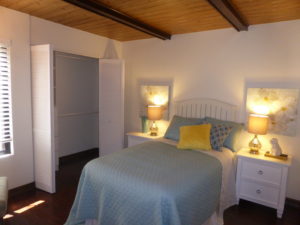
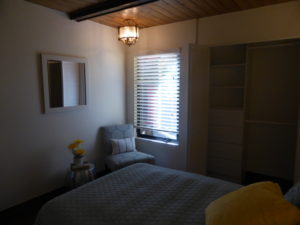
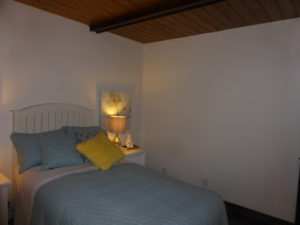
The second bathroom is also in the back of the house. It has a vanity with two brand new, bowl-style sinks, two sets of cabinets, and three drawers. Like the master, the floor is covered in tiny tiles while the walls are completely covered in tiles as well. The shower has a large bench and the hardware throughout the bathroom is new.
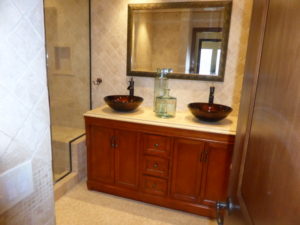
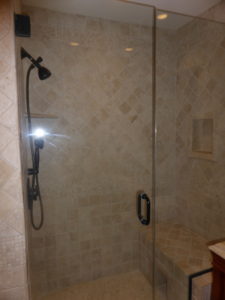
This house is definitely small for a four-bedroom home. The secondary bedrooms are quite tiny and the kitchen is small too. I think the living and family rooms are a good size though. I would have liked to see a regular shower in the master bathroom, or at least doors around the bathtub. Likewise, I think it would have been nice to have a bathtub in the secondary bathroom, instead of just a shower. The upgrades to the home are nice and everything is in good condition.