In the gated community of Bella Rosa in Northpark Square, this desirable one story home sits nicely on a cul-de-sac street amongst other single story homes. Although Whitford is an L-shaped internal cul-de-sac street, cars coming from the end of the cul-de-sac end drive toward the home’s garage/bedroom as they turn down Whitford. The property is slotted for the Tustin School District. Students can easily walk to Beckman High School, just across the street from Northpark Square and the property is conveniently close to the Marketplace and Northpark Center.
Asking Price: $1,098,000
Bedrooms: 3
Bathrooms: 2.5
Square Footage: 2,190
Lot Size: 5,518 Sq. Ft
Price per Square Foot: $501
Property Type: Single Family Residence
Year Built: 2003
HOA Fees: $235
Mello Roos: Yes
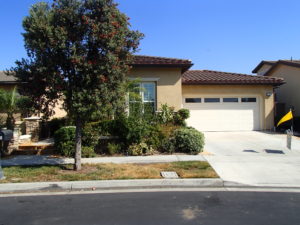
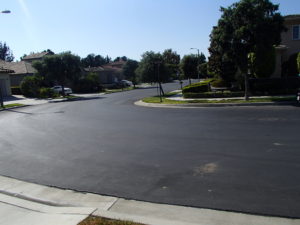 Walking through the front door, the stone floors lead down a hallway to the great room. The home is move-in ready.
Walking through the front door, the stone floors lead down a hallway to the great room. The home is move-in ready.
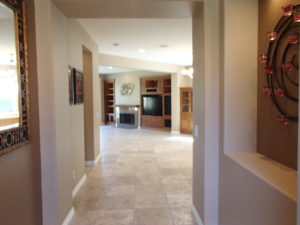
Along the hallway is a nook that can fit a piece of furniture. Off the hallway is the master bedroom to the left prior to entering the great room. The kitchen is open and very large, overlooking the dining and living rooms. With granite countertops, stainless steel appliances and a large center island, the kitchen has wood cabinetry in addition to a pantry for ample storage. The island sits in between the back wall and the large peninsula overlooking the dining and living rooms.
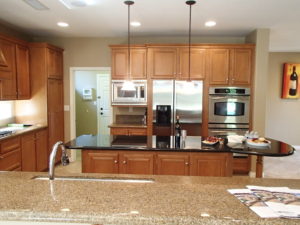
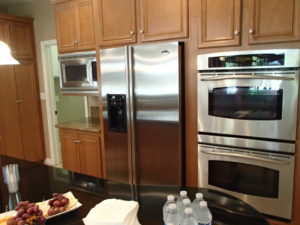
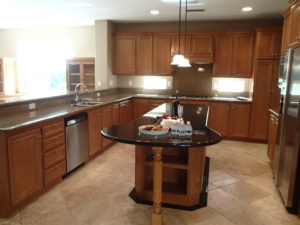
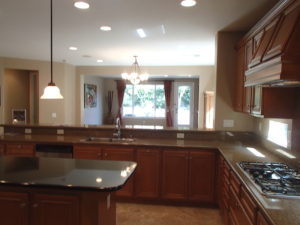
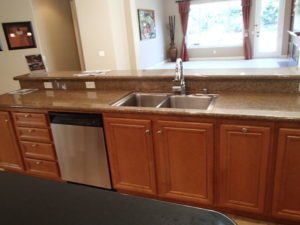
Off the back of the kitchen is the laundry room with the garage entrance. There is space for a side by side washer and dryer with some cabinetry and a small window above the appliances. Behind the door, to the right, are additional cabinetry and a sink.
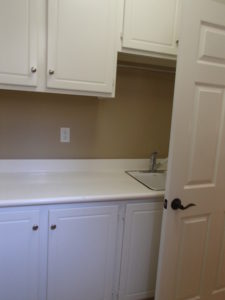
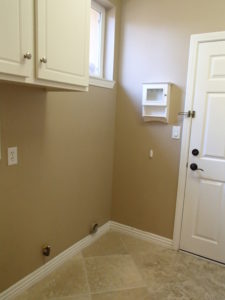
The dining and living rooms are large with plenty of windows bringing in an abundance of natural light. With high ceilings, the rooms feel extra spacious. The living room and dining room have built-in cabinets and an entertainment center, which provides extra storage. The living room also sports in-ceiling sound system speakers and a nice fireplace.
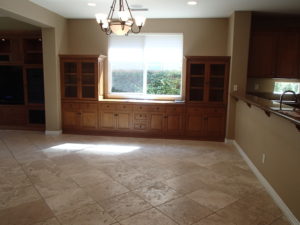
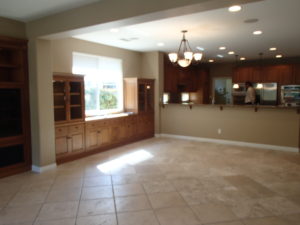
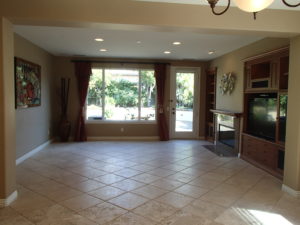
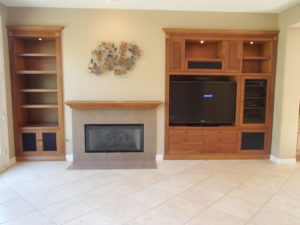
A glass door opens up to the large, nice size backyard equipped with a water feature in the back corner. Most of the backyard is hardscaped with stone with a small grass portion perfect for pets or children.
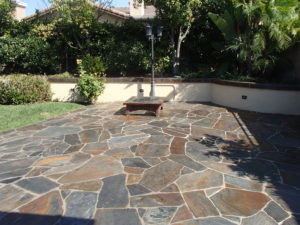
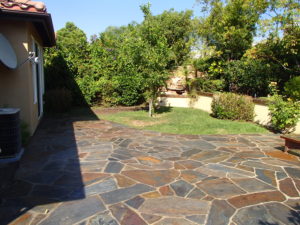
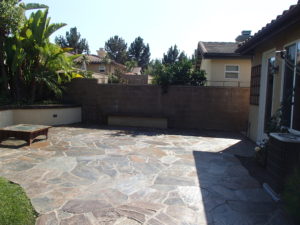
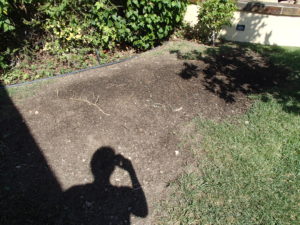
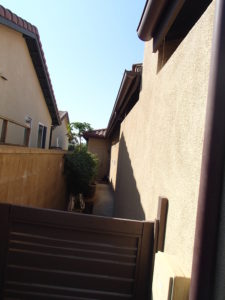
The master bedroom also overlooks the backyard with a sliding glass door opening up to the patio. Just outside of the master is a set of linen cabinets. The bedroom is a nice size. It is light and bright with neutral colored carpet. Through an open doorway is the master bathroom. There is no privacy door so light and noise may travel into the bedroom if someone is still in bed while the bathroom is utilized, however it appears that a door could be added if desired. To the left are dual sinks with wood cabinetry and white tile countertops and a decorative tile backsplash. The same 4×4 white tiles are found in the walk-in shower and surrounding the soaking tub. The large walk-in closet sports a closet organizer.
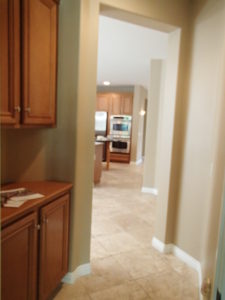
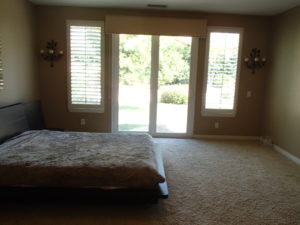
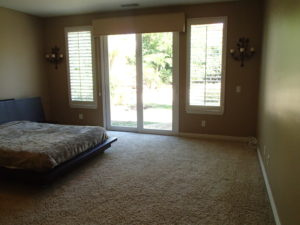
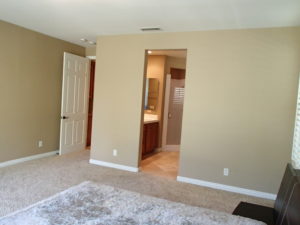
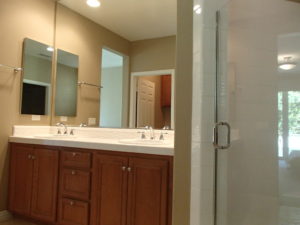
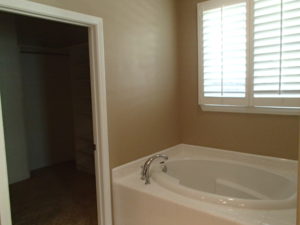
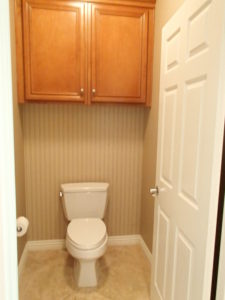
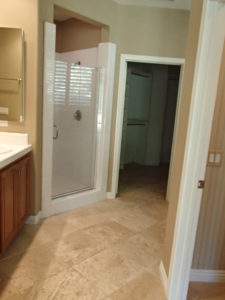
Past the kitchen, on the way to the back of the home, is another open area that was used a casual eating area. I have seen this model with a built-in office desk in the space. A sliding glass door leads out to the walkway leading up to the front door. There is space for a small table, but with the dining room, I was not sure what the oddly shaped space was meant for. However, the space could be used as a play area for kids, office or a casual eating area.
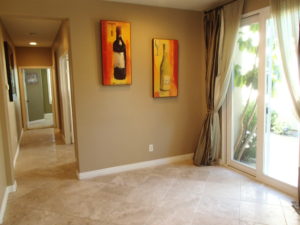
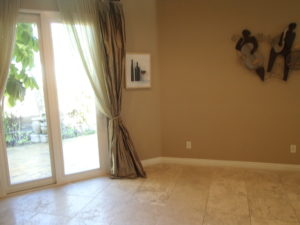
A half bathroom and coat closet are found in the hallway leading back to the secondary bedrooms. The half bathroom is narrow with a pedestal sink behind the open door. The secondary bedroom was converted into an office space with double glass doors leading into the room. Stone floors from the hallway flow nicely into the first bedroom. The closet has been removed, but could be added back in. The second bedroom was smaller and faces the front of the home. It had the same neutral carpet as the master bedroom. Looking out the window, the perpendicular part of Whitford was facing the bedroom, so oncoming car lights in the evening may shine into the bedroom. However, Whitford is a small cul-de-sac street so very few cars would be coming down the street towards the home.
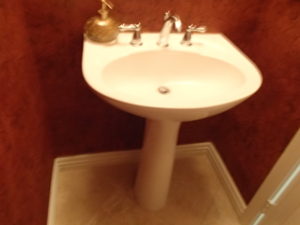
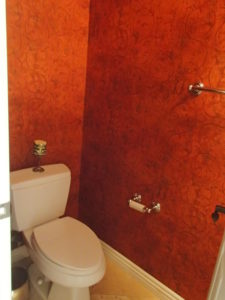
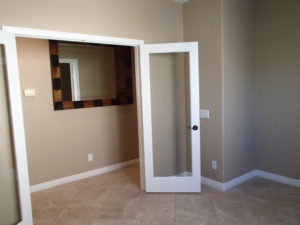
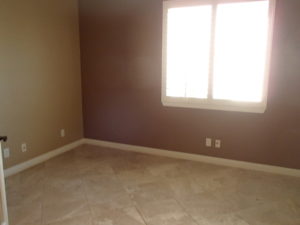
Between the two bedrooms are linen cabinets and a shared bathroom. The shared bathroom has a single sink and tub/shower combo. It is a basic bathroom with white countertops, wood cabinetry and a tub/shower combo.
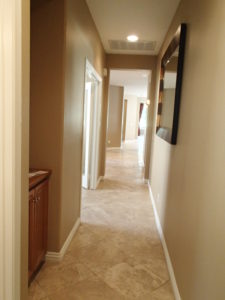
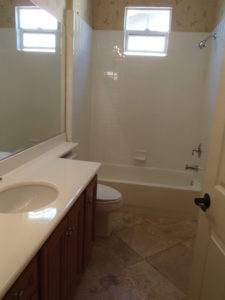
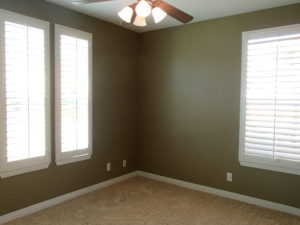
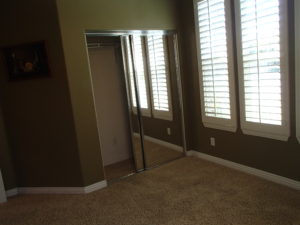
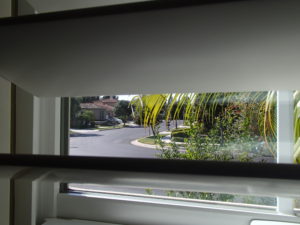
The home is in Northpark Square, not Northpark, but it is nicely located on a cul-de-sac street within a gated neighborhood. It is walking distance to the elementary and high schools. Being a one story home with a nice sized back yard is highly sought after in Irvine and this home has a nice, open layout