Stonegate’s newest neighborhood, Auburn, opened on August 20, 2016. The homes are quite large, ranging from 3,210 – 5,250 square feet. There are four primary residences, but the largest one (Chelsea X) is not expected to open until December. There will be 74 total homes with an average lots size of only 5,000 square feet. These homes are near the northeast corner of the village, bordered by Portola to the north and with just one neighborhood separating it from Sand Canyon to the east. Despite their size, these homes only have a two-car garage. The homes range from 4-6 bedrooms and 4.5 – 6.5 bathrooms. Most offer a bonus room and they all have a wide range of options to customize the layout. The Chelsea X model includes a finished basement, complete with a great room, wine room, flex room, a media room, and options for an additional two bedrooms.
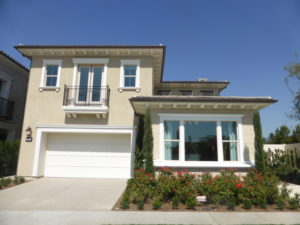
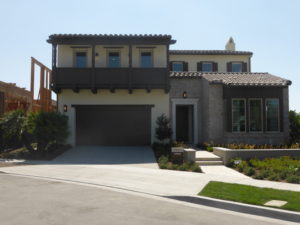
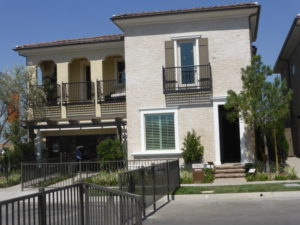
Included Features
The Auburn homes all include 10’ main floor ceilings; 18” x 18” ceramic tile flooring in entry, kitchen, bathroom, and laundry area; and Kwikset door hardware. The bathrooms have E-stone countertops; chrome bath accessories; maple cabinetry; master baths with a separate tub and shower and double sinks; and 4” x 12” tile surround in master bath. In the kitchens, homes are equipped with a center island with 2-port USB outlet; GE appliance package, granite countertops; stainless steel appliance package with 6-burner cooktop; and maple cabinetry.
Though the models don’t offer a list of upgrades, I think it’s safe to assume that flooring, window and wall treatments, paint, and decorator’s items (fans, lamps, etc) are upgraded throughout. It is also likely that countertops, cabinetry, hardware, bath accessories, and tile are upgraded in most, if not all, kitchens and bathrooms.
Schools
Students living in Auburn will attend schools in the Irvine Unified School District. They are zoned for Stonegate Elementary and Jeffrey Trail Middle School. The brand new Portola High School opened this year for 9th graders only and will add one grade each year until it becomes a 9-12 school. High school students whose grade is not offered at Portola High will attend Northwood High School.
Basic Neighborhood Financial Information
Approximate HOA Dues: $115 at buildout
Overall Effective Tax Rate: Approximately 1.33 – 1.37%
AD Tax: Auburn is within AD No. 07-22 (rate not provided)
CFD Tax: Auburn is within Irvine Unified School District CFD No. 86-1 and No. 09-1 (rates not provided)
Prices start at $1,320,000 for Residence One (Seabrook), $1,437,000 for Residence Two (Cherie), $1,473,000 for Residence 3 (Seneca), and $1,735,000 for Residence 4 (Chelsea X).
Residence 1 – Seabrook
3,210 square feet
4 bedrooms, 4.5 bathrooms
Optional study at bedroom 4
Optional coffee bar in bedroom 4
Optional solarium at dining room
Optional wine room off dining room
Alternate options for the prep kitchen include chef’s kitchen, chef’s pantry, wok kitchen, wine room, craft room, or pet spa
Optional deluxe master bath
Prices start from $1,320,000

Seabrook is the smallest of the Auburn homes and the only one with a maximum of four bedrooms instead of five or six. It has three different elevations and is modeled in Elevation A (other elevations include B and C). The entry is on the side of the house, where a long walkway leads to a door on the left and another on the right. The one on the right leads into the main home, but the one on the left is a private entrance to bedroom 4.
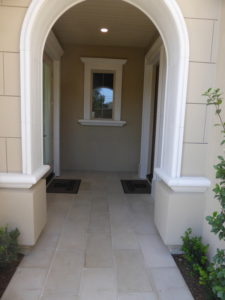
The model actually shows the optional study instead of the standard bedroom 4. The study has three big windows facing the street and three more facing the walkway. The space is a really good size for an office, but would be a lot smaller as a bedroom. It should be noted that this room does not have direct access to the main house. You must go back outside and through the home’s front door to reach the rest of the house.
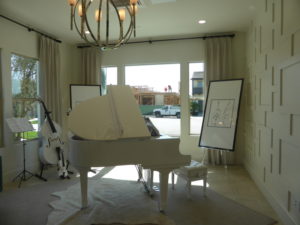
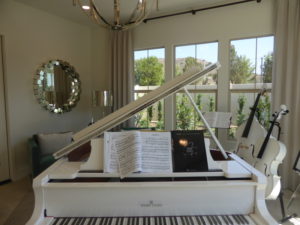
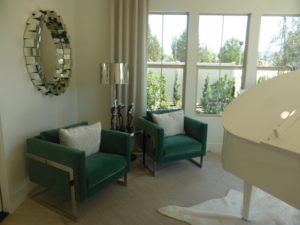
The standard bedroom 4 would have a single door entry instead of the double doors featured in the study. There would be a small foyer with a very small closet on the right, before you enter the main room. The bedroom itself would have two small windows facing the front and another small one facing the walkway. There would be a bathroom bordering the front porch. The sink would be set into a very small vanity and there would be a shower but no tub. The bathroom would have a window facing the walkway. From looking at the floor plan, this is my least favorite of the three possible configurations.
The final option for this space is a bedroom with a coffee bar. In that scenario, the foyer would have a coffee bar on the right with a sink, counter, and lower cabinets, instead of the tiny closet in the standard bedroom. The room would then have a bypass closet filling the entire right wall. There would be one large window facing front and a smaller one on the side. The bathroom would be the same.
In the main house, the foyer has a single step up on the right leading to a hall closet with lots of storage under the stairs. Though the model shows an art display there as well, you’d have to choose carefully when putting something there so it doesn’t interfere with opening the closet door.
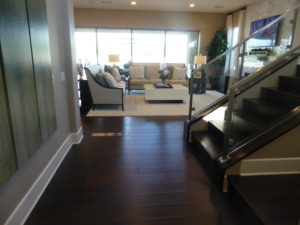
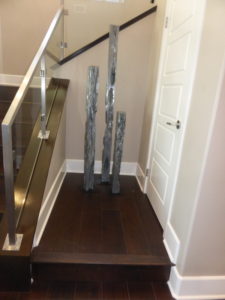
The foyer opens up to the great room. The large room has a fireplace at one end with one window on each side. While the fireplace itself is a standard feature, the tile surround is likely upgraded. The back wall of the great room faces the outdoor room (aka California room) and has a wide variety of options. The standard is for regular sliding doors with additional windows at each end. Other options include folding doors, corner meet doors that wrap around to the dining room, windows, multi-slide doors, and French doors combined with windows.
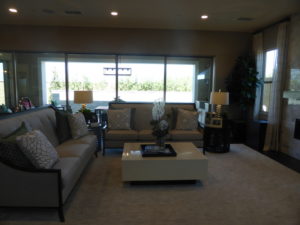
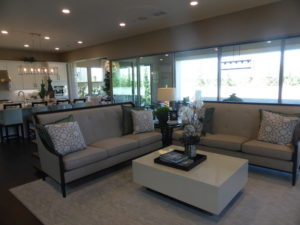
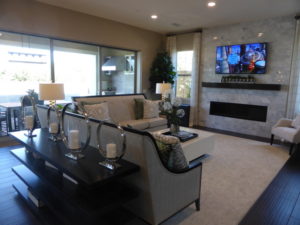
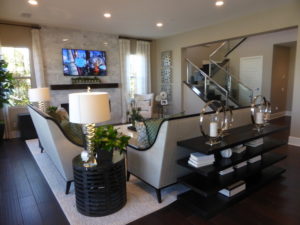
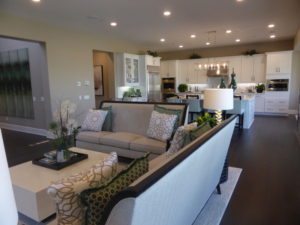
The kitchen is adjacent to the great room. There is a center island that holds the sink and dishwasher and has seating for four. The model shows the optional kitchen island #2, which is almost double the width of the standard island. A third option adds some width to the main island, then adds a smaller square at the end, making it look like a large T. but the extension is slightly shorter in length on each side (imagine a very wide T). The longest wall of the kitchen has plenty of counter space and numerous cabinets. The cooktop is in the middle, the microwave is on the far right, and the double ovens (included feature) are on the far left. The fridge sits on a separate wall with a shorter counter and two upper and lower cabinets. There is an option for a professional kitchen. From the floor plan, it appears the key difference is a six-burner range with a griddle/grill and double ovens instead of the standard five-burner cooktop.
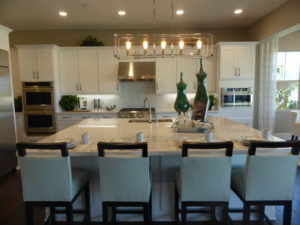
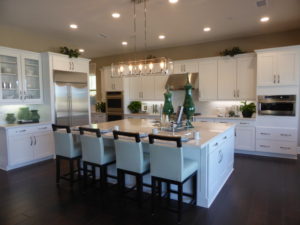
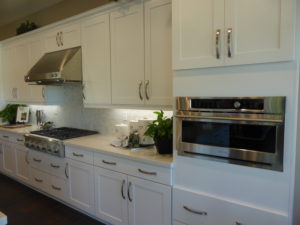
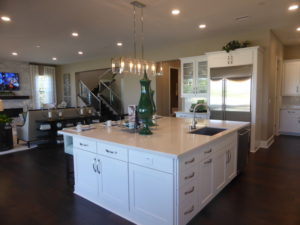
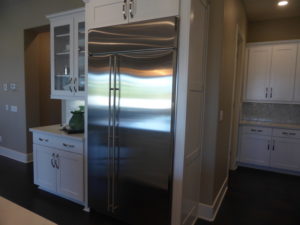
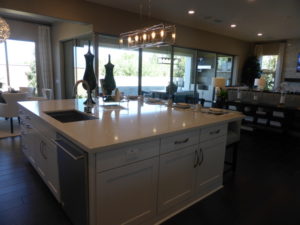
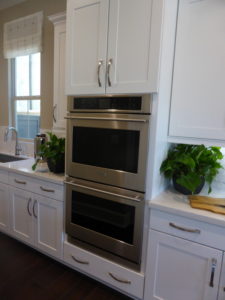
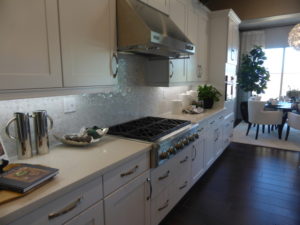
There is a prep kitchen in the corner by the double ovens. It has a sink, numerous cabinets, and plenty of counter space. The model does not show the optional refrigerator. There is also a walk-in pantry shown with deluxe built-in organizers.
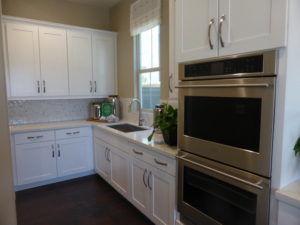
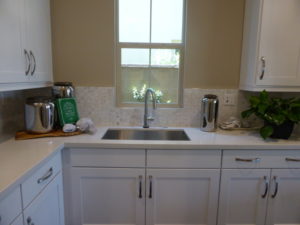
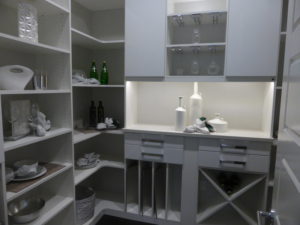
There are six alternatives for the prep kitchen. Each one eliminates the walk-in pantry and makes the whole space one large room. Each one also has a door separating the main kitchen from the extra room.
- Chef’s kitchen: This option has a sink, five-burner cooktop, refrigerator, pantry-height cupboard, and optional dishwasher. There are still numerous cabinets and plenty of counter space.
- Chef’s pantry: Shelves line all the walls. There is an option to put in a door with direct access to the garage.
- Wok kitchen: This has a sink, fridge, optional dishwasher, and pantry-height cupboard to go along with counter space and cabinetry. It also has a stove.
- Craft room: countertops with lower cabinetry and shelves line all of the walls
- Wine room 1: This has options for two small wine refrigerators and built-in wine storage.
- Pet spa: In all of the models I have seen in the last few years, I have never seen a pet spa. It has a sink with counter space and cabinets on one wall and an additional counter on another wall. One corner has some kind of shower. Like the chef’s pantry, there is an option for a door to the garage
The dining room is on the opposite side of the kitchen. As seen in the model, the space isn’t particularly large but can easily seat 8-10 people. Three windows face the side of the home. As in the great room, there are a variety of other window and door options for the remaining two walls. The standard is for sliding doors on both walls. Other options include folding doors on the back wall, French doors on the side wall, or the corner-meet walls on the side wall that are shared with the great room. There are also two additional options for the room itself:
- Wine room 2: This option adds a wine room by taking away some of the space from the outdoor room. It would connect directly to the dining room though a door would separate the two. The wine room would not have access to the outdoor room. It has two optional refrigerators.
- Solarium: This option is basically a dining room with all three walls completely lined with windows and no options for doors.
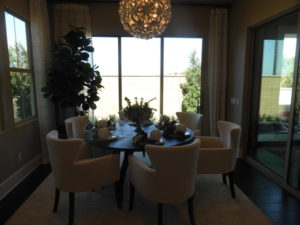
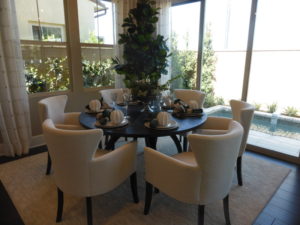
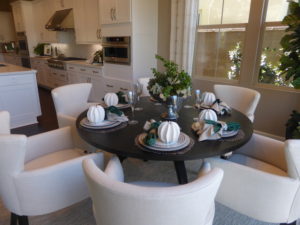
A short hallway off the kitchen leads to the powder room and direct access to the two-car garage. The powder room has a vanity, rather than a pedestal sink, and an upgraded bowl-style sink.
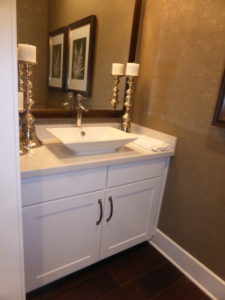
The outdoor room is long and narrow. The model shows the optional wet bar at one end, which is available in all configurations of the doors and even with the wine room. The backyard itself is quite small. Unfortunately, this model is built on an average sized lot, so the majority of Auburn homes will have yards this size. Some homes will be on premium lots, which will carry a higher price tag.
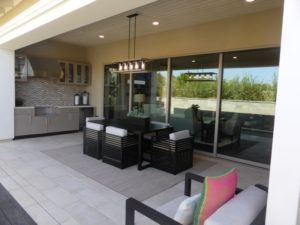
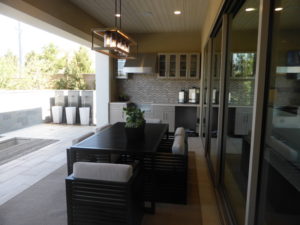
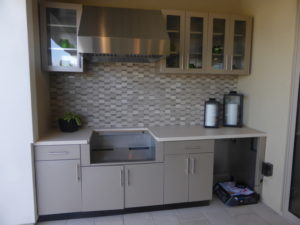
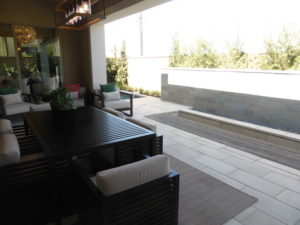
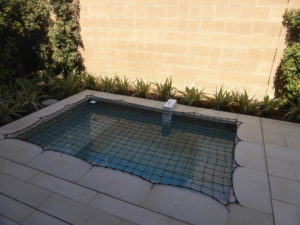
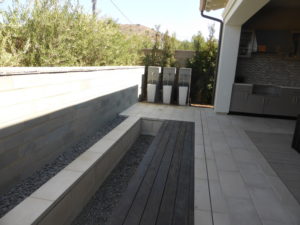
The second floor is less complicated than the first, though it does still have a few options. The main hallway forms an L-shape around the stairs. One wall has built-in linen cabinets with optional uppers. The other wall is called the “library” and is shown with built-in shelving that appears to be included. There is an option to replace the shelves with cabinets.
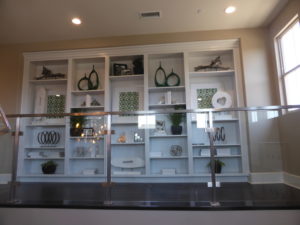
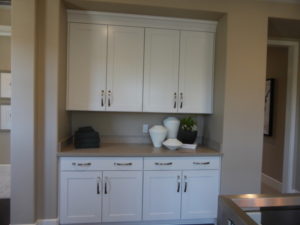
An alcove to the left of the linen cabinets leads to the laundry room and bedroom 2. The laundry room has side-by-side machines, a sink, and several cabinets. The uppers above the machines are upgrades.
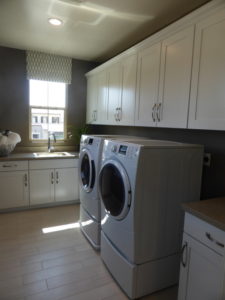
Bedroom 2 faces the front of the house. All elevations have double French doors leading to a small balcony, though the balcony in this elevation is slightly larger than the other two. Each also has an additional window facing the street and another on the side. There is a very small bypass closet and an en-suite bathroom. The bathroom has a nice vanity with cabinets and drawers and a shower/tub combo.
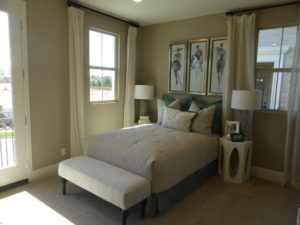
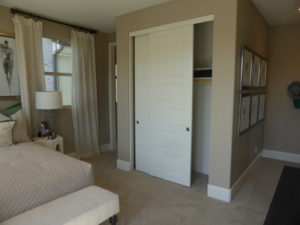
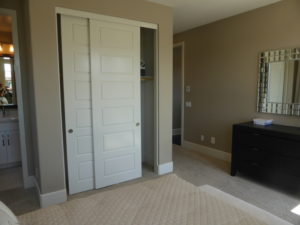
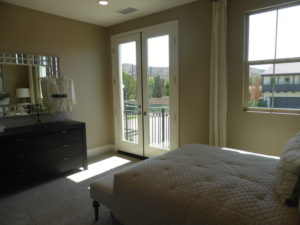
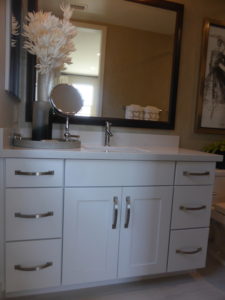
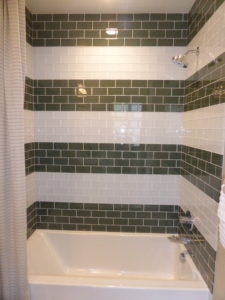
Bedroom 3 is also off the main hallway on the other side of the linen cabinets and is about the same size as bedroom 2. It has a normal-sized bypass closet near the door and two windows facing the side of the home. The en-suite bathroom has a smaller vanity than in bedroom 2 and a shower/tub combo.
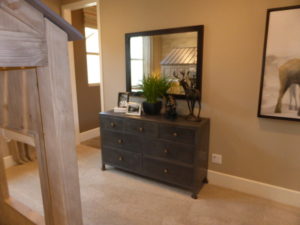
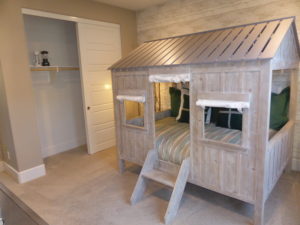
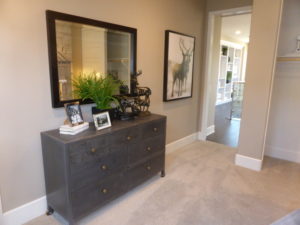
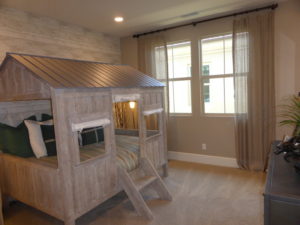
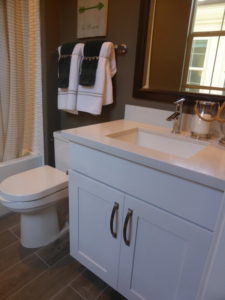
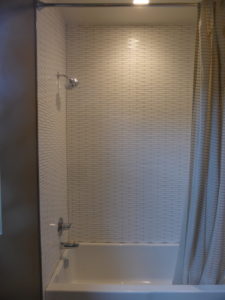
There is an alternate layout for bedroom 3. Where the bathroom is in the standard layout, there is a walk-in closet in the alternate layout. The en-suite bathroom then takes over the spot of the bypass closet, though it obviously takes up more space and takes almost 10 square feet out of the bedroom (138 vs 147.6). For those who would prefer a bigger closet than a bigger bedroom, the alternate layout is the right choice.
The master suite fills the entire back of the house. A foyer outside the room has an additional set of linen cabinets, this time with included uppers. The room itself isn’t particularly large and only has windows facing the backyard, though there is an option for one small window on the side. There is also an option to put in a barn door between the bedroom and bathroom.
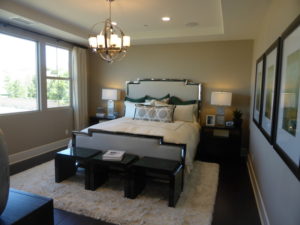
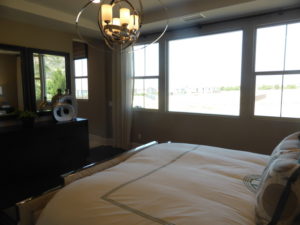
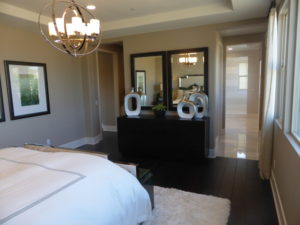
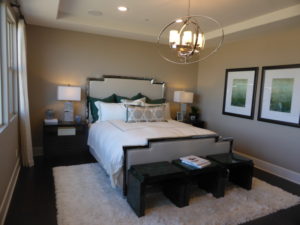
The master bathroom is pretty big. The vanity has two sinks, each with a set of cabinets, and one set of drawers between them. The model shows the optional free standing tub instead of a tub with a full deck and surround. The shower is massive, with a walk-in area and a small step down into the main shower. Though the model doesn’t show it, the floor plan shows a door between the walk-in area and the shower itself. It has a seat at the far end. The floor plan also lists an optional “deluxe master bath w/shower.” From what I can tell, the only difference is whether or not the tub deck offers a ledge inside the shower. The free standing tub is not an option in the deluxe bathroom. The walk-in closet is next to the bathtub. It is shown with a deluxe built-in organizer.
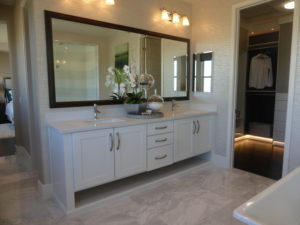
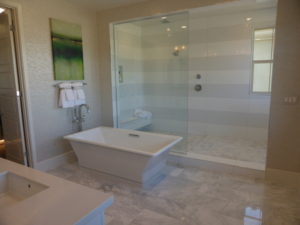
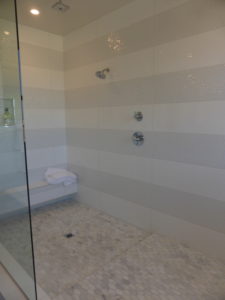
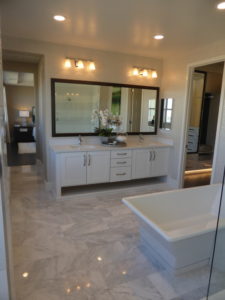
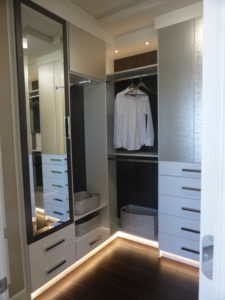
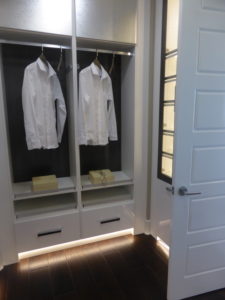
Overall, I like the Seabrook model. I loved the large great room and all of the options to customize the layout. I thought the built-in library in the second floor hallway was a great touch. However, I do with the home had larger bedrooms, a bonus room or loft, and a bigger yard.
Residence 2 – Cherie
3,700 square feet
5 bedrooms, 5.5 bathrooms
First floor master suite
Optional second master at bed/bath 2 and 3
Optional study at bedroom 5
Options for the kitchen include professional kitchen, chef’s kitchen, wok kitchen, chef’s pantry, wine room, or craft room
Optional conservatory in lieu of outdoor room
Prices start from $1,437,000

Cherie is also modeled in Elevation D, with the other options being A and B. The modeled elevation is the only with a large balcony over the garage; Elevation A has two Juliet balconies while Elevation B has just one Juliet balcony. The home has a wide foyer with ample space for an entry table or bench. There is a big closet beneath the stairs for extra storage.
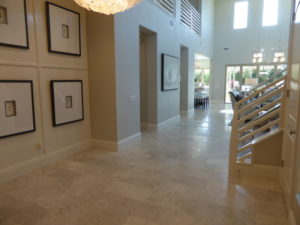
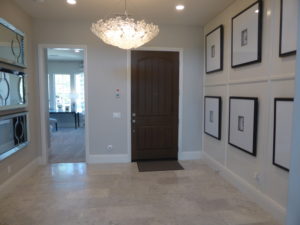
Bedroom 5 is at the front of the house, right off the foyer. It has windows facing both the street and side of the home. In this elevation only, the windows create a nook at the front of the room. Though the model doesn’t show it, it would be a nice spot for a window seat. The bypass closet is quite small. The en-suite bathroom has a single sink with a good-sized vanity and a shower but no tub.
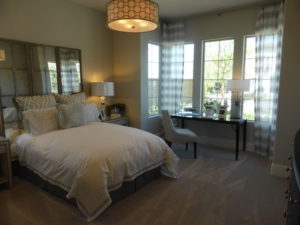
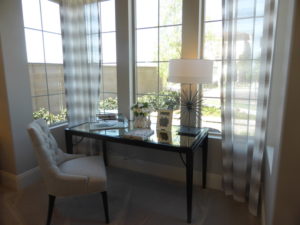
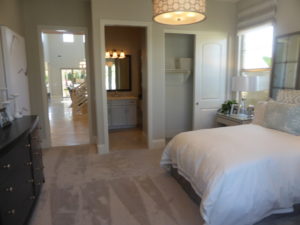
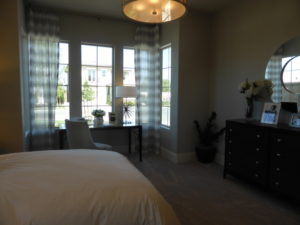
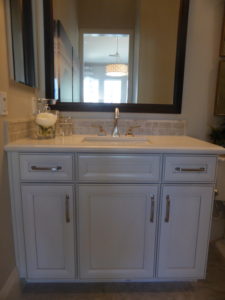
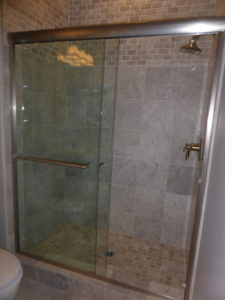
There is an option to replace bedroom 5 with a study. In this case, the bathroom and closet would also be eliminated, greatly expanding the size of the room. It would have optional French doors separating it from the hallway. Two windows would face the street and three more would face the side. There would be an option for a full wall of built-in bookcases lining the wall that borders the front porch.
Just past the foyer, there is a powder room across from the wide staircase. It has a full vanity rather than a pedestal sink. Direct access to the two-car garage is across from the powder room.
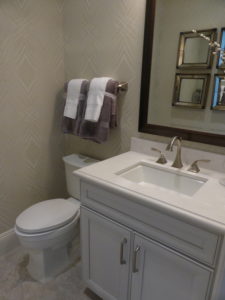
The hallway opens up to the great room. The space is big and bright, with cathedral ceilings. A fireplace sits on room’s only full wall, with one window on each side of it. Additional windows sit high up on the wall.
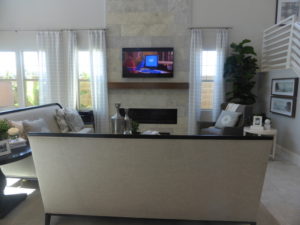
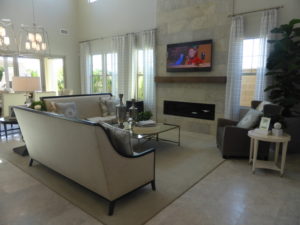
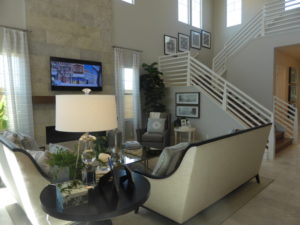
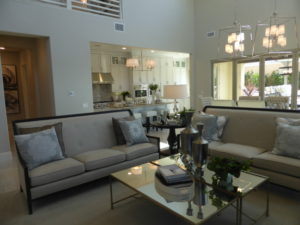
The dining room is directly behind the great room. It also has high ceilings and windows facing the side of the home. The space is quite large and could hold a big table. It doesn’t have a space for a full china cabinet, but could hold a small buffet under the window. The back wall is lined with doors to the outdoor room. Options for the doors include standard sliders, multi-slide doors, folding doors, and French doors with a window between them. The final option, corner meet doors that wrap around to the kitchen, is only available with the standard or professional kitchen, but none of the extra rooms off the kitchen that I’ll describe shortly.
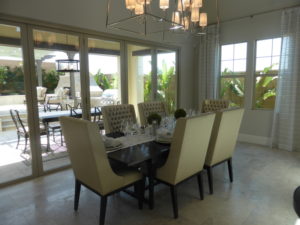
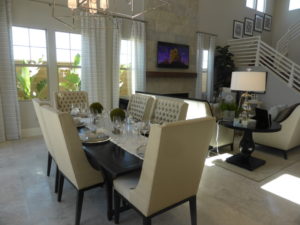
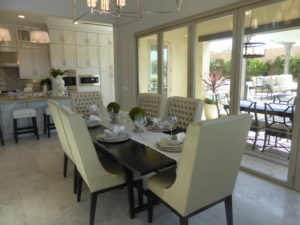
There is an option to convert the outdoor room to a conservatory. This indoor room would expand the dining room area, either creating a separate sitting room or giving you the ability to push the dining room back and expand the great room. From the conservatory, there would be optional sliding, multi-sliding, or folding doors to the backyard, as well as two windows on the side.
The kitchen has a good layout. The center island holds the sink and dishwasher and has seating for four. One short wall holds the refrigerator while the long wall houses the cooktop, double ovens, and microwave. The model shows the professional kitchen, where the cooktop is replaced with a large range. Both the standard and pro kitchens have an option for another refrigerator instead of the pantry-height cupboards shown in the model. The room has plenty of counter space and the walls are completely lined with cabinets and drawers. The model shows the kitchen simply extending all the way to the back wall without any of the possible variations. In this room, there is a single French door leading to the outdoor room and an option for a bifold window facing the backyard. Any of the previously mentioned door options from the dining area are also available with this configuration.
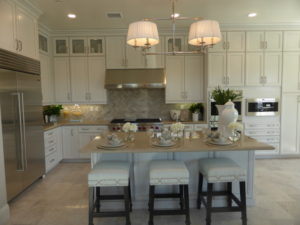
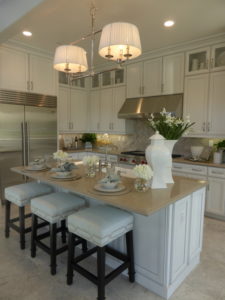
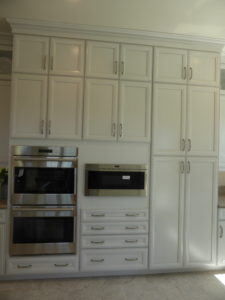
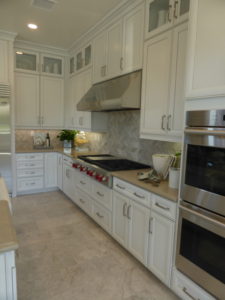
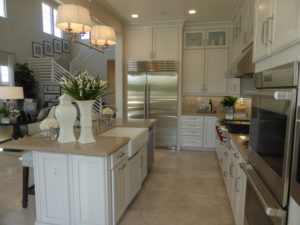
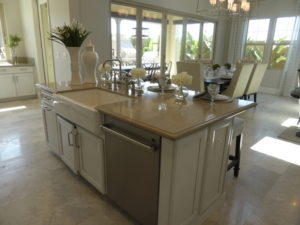
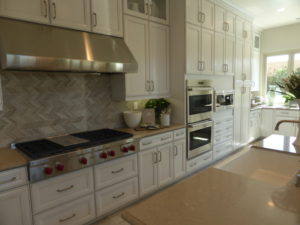
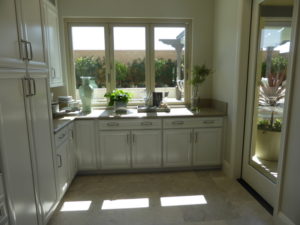
As in the previous model, there are five options for this back portion of the kitchen. Each one creates a separate room just past the microwave, meaning the existing pantry-height cupboards would now be either eliminated or inside the new room, depending on options.
- Chef’s kitchen: Optional refrigerator in lieu of the pantry-height cupboards, along with a sink facing the backyard and the stove in lieu of the single French door. There is not an option for a door to the yard but there is a pocket door separating it from the kitchen.
- Chef’s pantry: Double French doors separate this room from the kitchen. It has shelving lining all of the walls, without any windows or outside access.
- Wok kitchen: Similar to the chef’s kitchen but with a large single burner stove instead of a four-burner cooktop. A standard door separates this room from the kitchen.
- Wine room: This has double doors separating it from the kitchen. Optional refrigerators sit on each side of the doors. The walls are lined with built-in wine storage
- Craft room: There is a doorway but no actual door separating this from the kitchen. A counter lines the room and likely has storage beneath it with a possible option for upper cabinets. A closet sits on one wall. Windows face both the backyard and outdoor room.
A hallway off the kitchen leads to the laundry room and master suite. The laundry room has side-by-side machines, a sink, counter space, lower cabinets, and optional uppers.
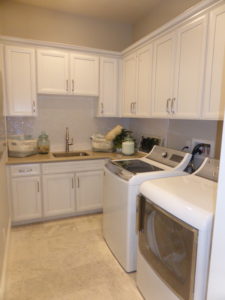
When you enter the master suite, there is a long hallway leading back to the room. The master bathroom is on the left as soon as you enter the suite, with an optional door separating it from the hallway. The shower is on the right as soon as you enter the bathroom. Though it isn’t as large as in the Seabrook model, it is still a very good size with a wide bench at one end. There are two vanities, each with a single sink, three cabinets, and two drawers. The bathtub sits between them. The model shows the standard tub but there is an option for a free standing tub instead. The walk-in closet is at the end of the room. It is a good size and is shown with built-in organizers. There is also a set of tall linen cabinets just outside the closet.
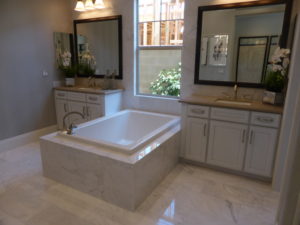
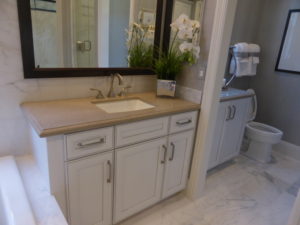
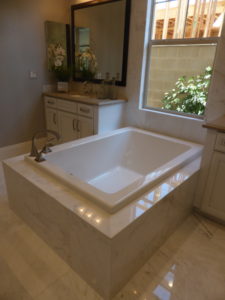
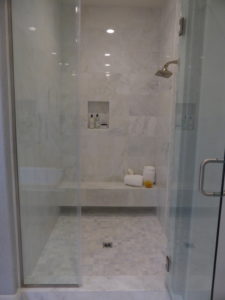
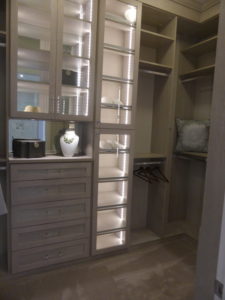
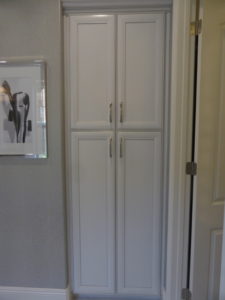
The master bedroom is a good size. It has two windows on the side and three more facing the backyard, though the model shows doors instead. The room has options for both standard sliding and multi-slide doors.
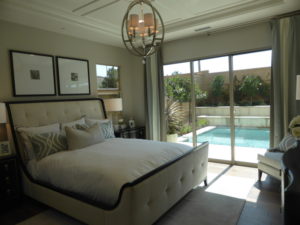
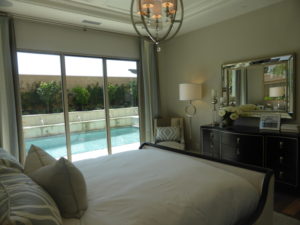
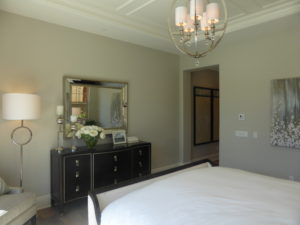
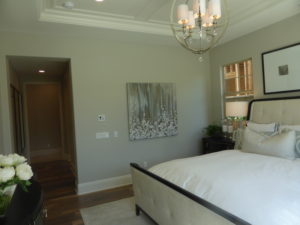
The outdoor room is pretty simple, with a seating area but no options for an outdoor kitchen or fireplace. There is a built-in grill just past the room in the main yard, though this is an upgrade. This model is on a premium lot and shows a backyard considerably bigger than what most Auburn homes will have. There is a raised, covered patio area with a fireplace. The yard also has a swimming pool and patio.
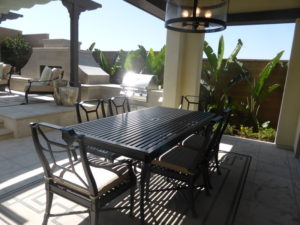
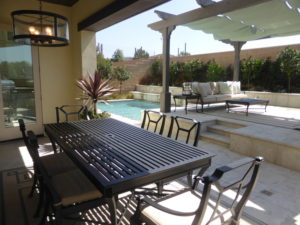
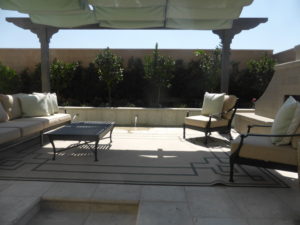
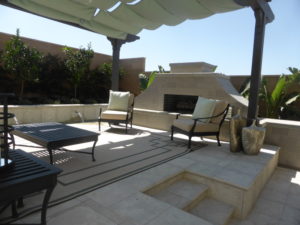
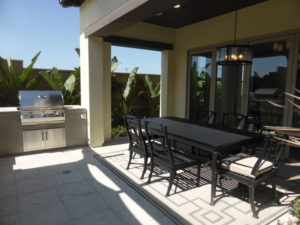
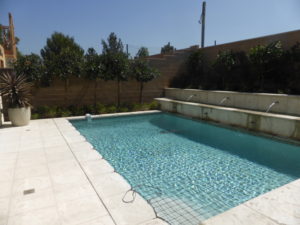
The second floor has a long, L-shaped hallway. There is a bonus room in the corner of the L. It is a regular room, rather than a loft-style bonus room as seen in many other new homes. There are windows facing the side of the home and three French doors leading to the large balcony over the garage. The other two elevations have only one (B) or two (A) doors leading to much smaller balconies. The model also shows the optional wet bar. It has a sink and six upper and lower cabinets.
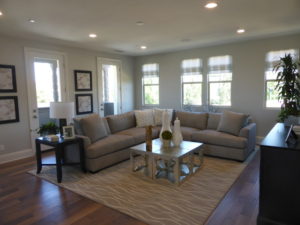
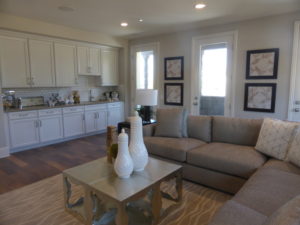
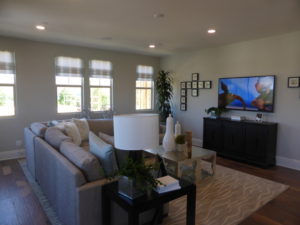
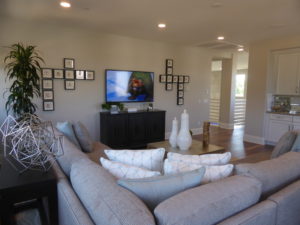
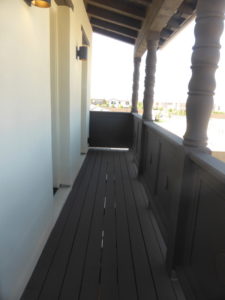
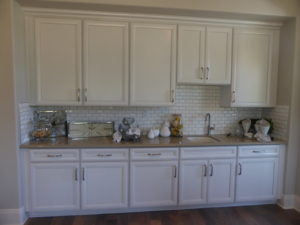
The bedrooms are all of the other section of hallway. As you enter bedroom 4, the walk-in closet is on the left and the bathroom is on the right. The bathroom has a single sink in a small vanity and a shower/tub combo. The bedroom itself is a good size and has two windows facing the side of the home. It felt pretty spacious, especially since the closet and bathroom didn’t take up any extra wall space.
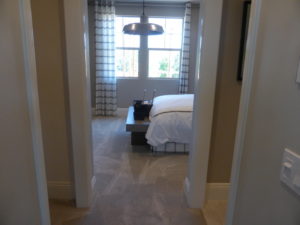
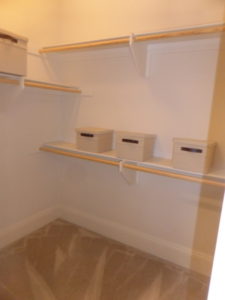
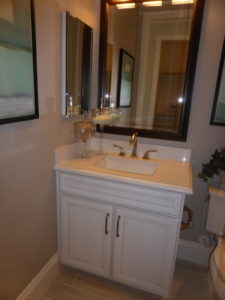
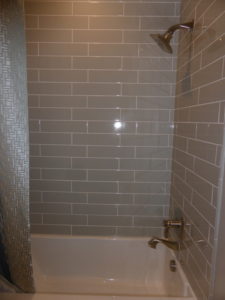
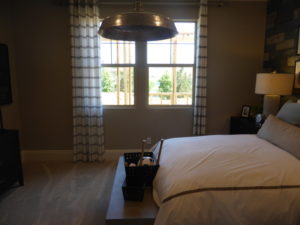
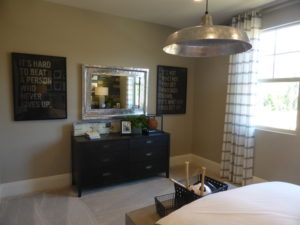
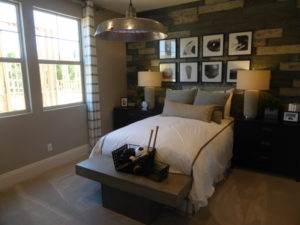
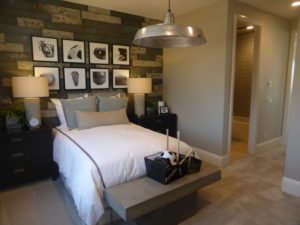
The model shows a second master bedroom upstairs, which replaces bedrooms 2 and 3. In the standard setup, bedroom 3 is a mirror image of bedroom 2. When you enter, the bathroom is on the left and the walk-in closet is on the right. The bathroom has the same setup and the bedroom also has two windows on the side.
The standard bedroom 2 is at the end of the hall. It would be slightly bigger than the other two rooms. There would be a walk-in closet in one corner and a bathroom in the other. The bathroom would be just like the other two, with a single sink in a small vanity and a shower/tub combo. This bedroom has windows on the front and side and a set of French doors leading to a small balcony.
The model instead shows the second master suite, which completely takes the space of bedrooms 2 and 3. There is a set of linen cabinets with optional uppers just outside the entrance to the room. It is a really big space, with two walk-in closets sitting side-by-side on one wall. There is a retreat in the room as well, offering a nice sitting area or office space. This area has two windows and French doors facing the back. The main portion of the bedroom also has two windows on the side of the house.
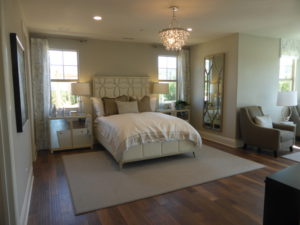
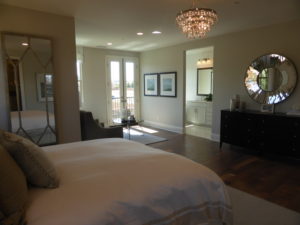
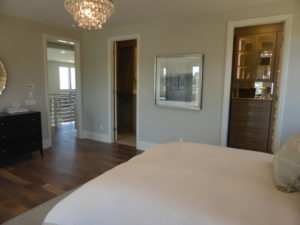
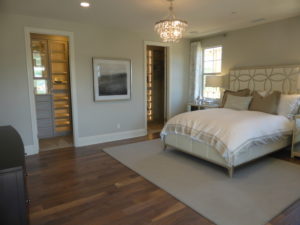
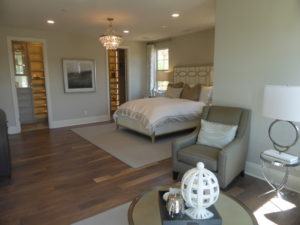
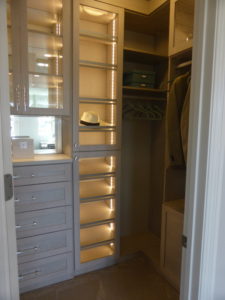
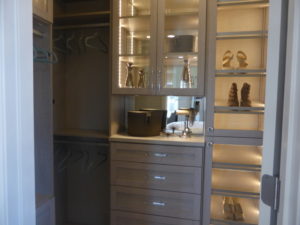
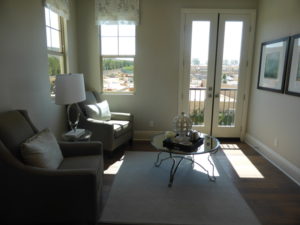
The master bathroom isn’t as fancy as in other master suites. It has two sinks set into a shared vanity, a bathtub, and a separate, average-sized shower. Unlike most master suites, the shower is actually in the water closet rather than in the main portion of the bathroom. The model also shows the optional free standing bathtub. There is also an option for a door separating the bedroom from the bathroom.
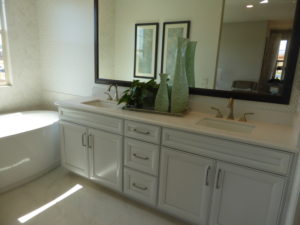
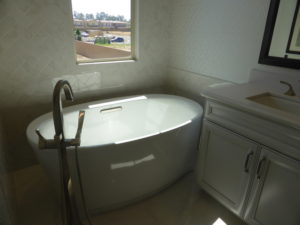
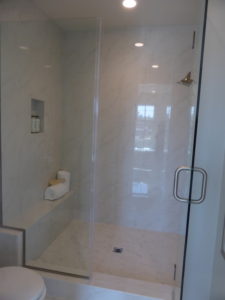
I didn’t like the setup of this home as much as I did in residence 1, though I know having a first floor master suite is going to appeal to many buyers. I liked the bonus room a lot and thought the secondary bedrooms were a good size.
Residence 3 – Seneca
3,850 – 4,022 square feet
5 bedrooms, 5.5 bathrooms
Loft
Optional study at bedroom 5
Optional conservatory at outdoor room and/or bedroom 3
Options for the prep kitchen include: Chef’s kitchen, chef’s pantry, wok kitchen, wine room, craft room, pet spa, super laundry, or garage storage
Optional spa at master bath
Optional super master closet at bedroom 4
Prices start from $1,473,000

The Seneca home has even more customizable options than the previous two. It has a long walkway leading to the front door, with two doors on the side leading to bedroom 5. Inside the home, there is a big entry area that wraps around the dining room. This hallway includes the powder room, which has a single sink set into a vanity, and a big closet that wraps around beneath the spiral staircase.
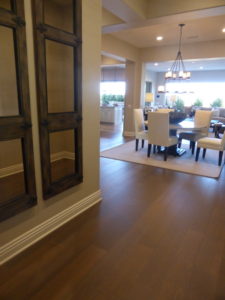
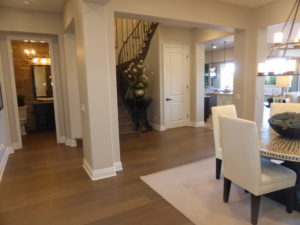
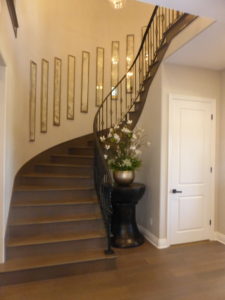
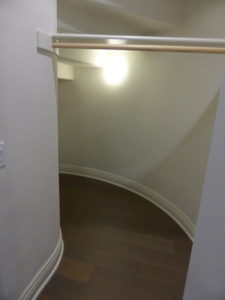
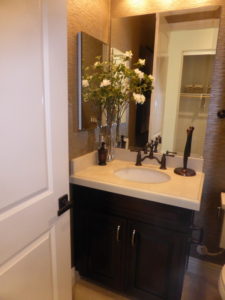
The dining room is just off the foyer. The space is pretty big and can easily fit at least 12 people. It is open to the foyer/hall on two walls and to the great room on the third wall. The fourth wall has two small windows and plenty of space between them for a full china cabinet.
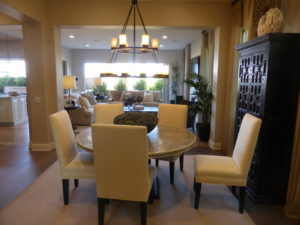
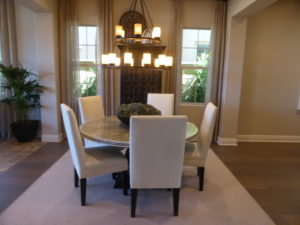
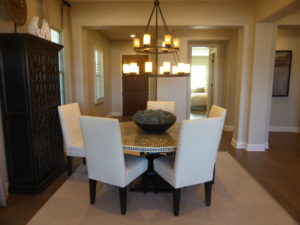
The great room is really big, but didn’t seem to get as much light as I would have liked. There is a big fireplace on one wall with two small windows beside it. The back of the room opens up to the backyard. As in the other homes, there are options for traditional sliders, multi-sliders, folding doors, or corner meet doors where it would join with the outdoor room.
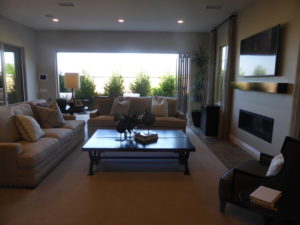
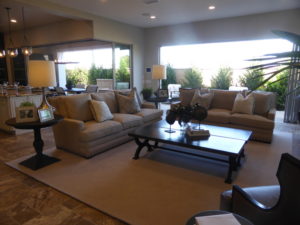
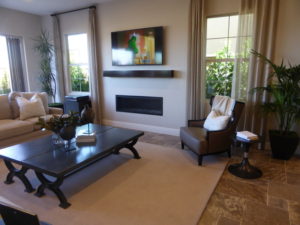
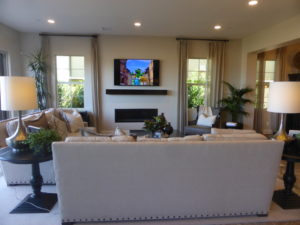
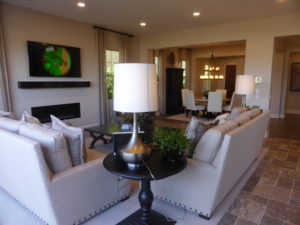
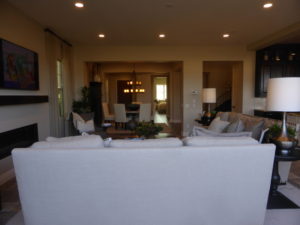
The kitchen is huge and modeled with the professional kitchen instead of the standard one. The large range with double ovens and a bigger fridge differentiate the two options. The fridge sits on one wall with two sets of cabinets next to it. The longer wall holds the double oven on the far left (modeled with just a single oven), cooktop/range in the middle, and microwave on the far right. The island is long enough to easily fit six people; it also holds the sink and dishwasher. Optional sliding doors, multi-sliders, folding, or corner meet doors lead to the outdoor room. There is also an option to convert the outdoor room to a conservatory, which would create a breakfast nook in the kitchen.
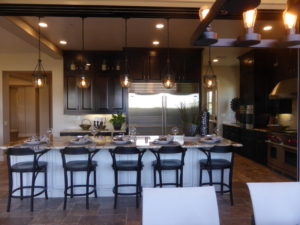
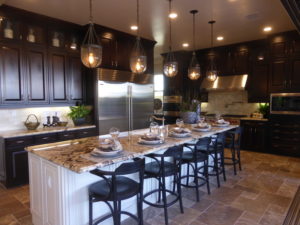
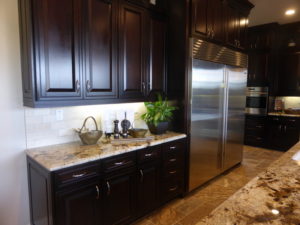
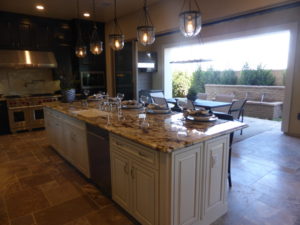
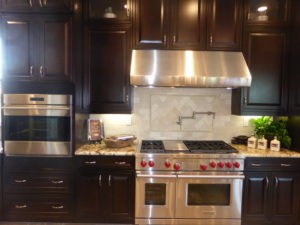
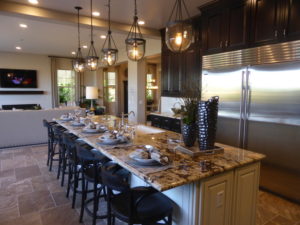
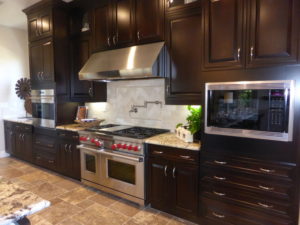
The corner of the kitchen next to the double ovens is where the prep area is, which has eight different customizable options. All options include a full walk-in pantry before entering into the flexible area. Each option also has the home’s only direct access to the two-car garage.
- The model shows the wok kitchen. The long counter on the right has the sink and dishwasher while the counter on the left has the cooktop and a refrigerator.
- The chef’s kitchen is similar to the wok kitchen, but with a standard cooktop instead of the individual burners.
- The chef’s pantry is filled with shelves, including one set that sticks out perpendicular to the rest.
- The wine room would have two optional refrigerators and built-in wine storage
- The craft room has a desk on one side and cabinets on the other.
- The pet spa has a sink, some sort of shower, and storage cabinets.
- The super laundry has a sink set into the center of the long counter on the right. Side-by-side machines sit on the center of the opposite wall with cabinets and counters around them.
- The entire space could be completely empty and converted into a garage storage area, so the door next to the pantry would lead directly to the garage instead of into another room as it does now.
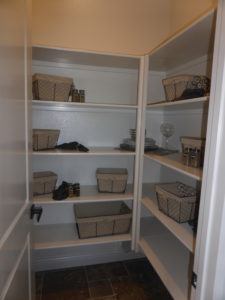
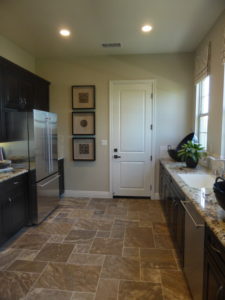
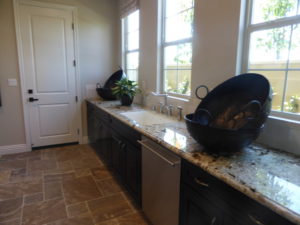
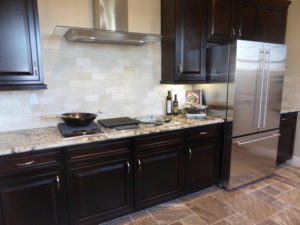
The backyard of this home is quite small. It has just a narrow strip of land behind the house. The outdoor room shows the optional wet bar. There is also an option for a fireplace in lieu of the wet bar.
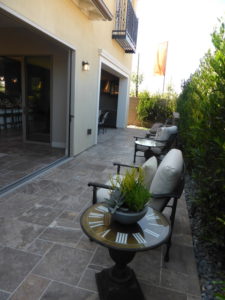
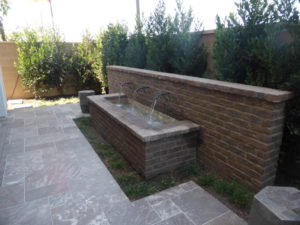
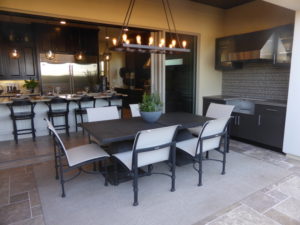
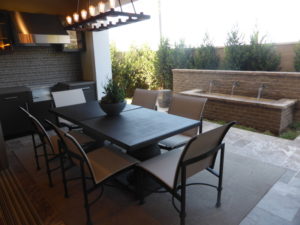
Bedroom 5 is located downstairs off the foyer. The floor plan actually calls it a Multi-Gen Room, but it’s basically a private bedroom suite. The entryway to the room has a bypass closet on the left and a bathroom on the right. The bathroom has a small vanity and a shower but no tub. The room is a lot bigger than most first floor bedrooms and could serve as a private studio, which is probably why they call it the Multi-Gen room. There is space for a sitting area at one end and it does have a private entrance, with two optional, separate doors to the front walk. The model shows the optional coffee bar in one corner, which has a mini fridge but no sink.
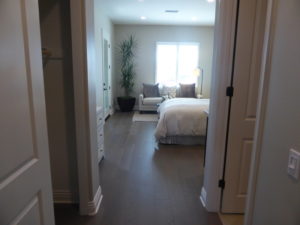
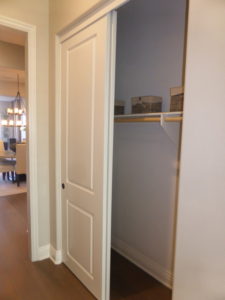

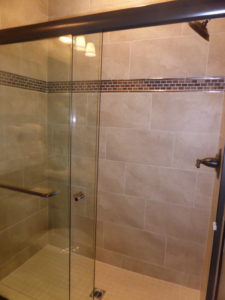
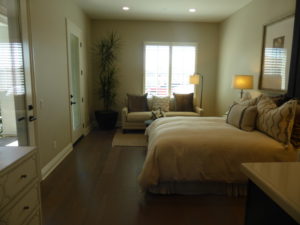
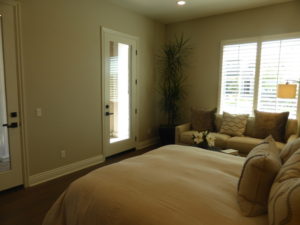
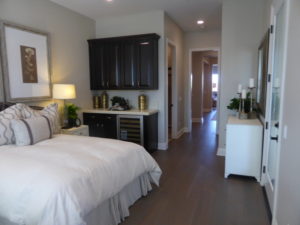
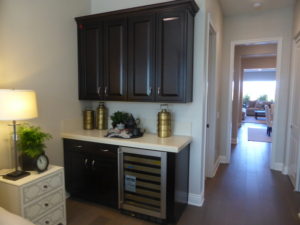
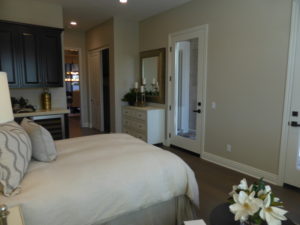
There is an option to have a study in lieu of the multi-gen room. It would be quite long, encompassing the entire area of the bathroom and closet, bedroom, and sitting area. It would have options for double French doors leading to the foyer and/or the front walk.
The second floor also has a lot of options for customization. All configurations include a loft at the top of the stairs. This one is open to below and has three windows facing the side of the house. It is centrally located upstairs, with all of the rooms coming off the short hallways around it. In this configuration, which includes the super master closet, the loft has a closet as well.
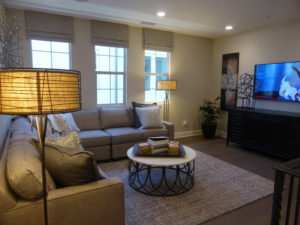
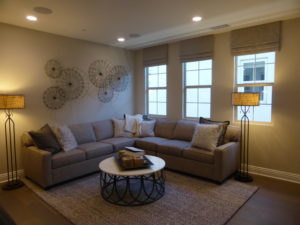
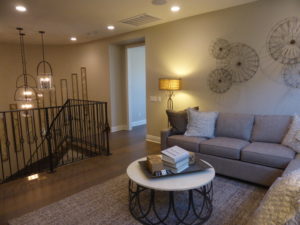
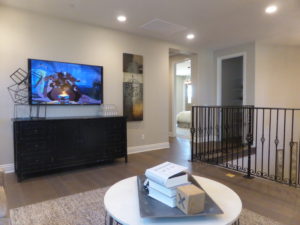
The master suite takes up the entire back half of the house. The bedroom is quite large, with space for a sitting area. Three windows face the backyard and one more faces the side. One wall has a cutout area that would make a good spot for a built-in dresser.
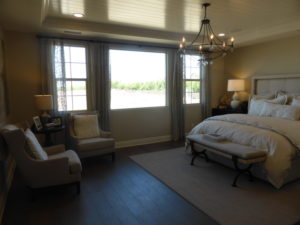
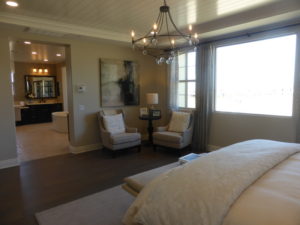
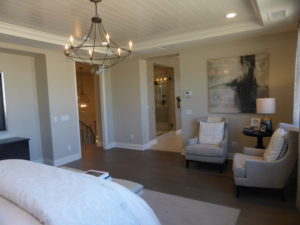
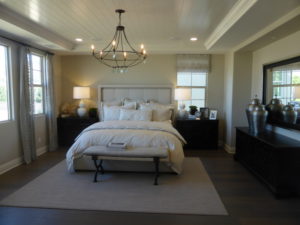
The master bathroom is larger than most of the bedrooms in the house. The vanities are on completely separate sides of the room. The one closer to the door is smaller, with one set of cabinets and sits drawers. The other side has a matching vanity but with an additional dressing table attached to it, including two more cabinets and drawers. The bathtub sits in the middle of the room, with options for a free standing tub or a tub with a standard deck. The shower is on the left as soon as you enter the bathroom. It’s a really good size with a bench at one end.
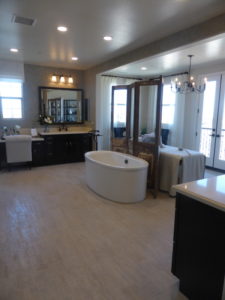
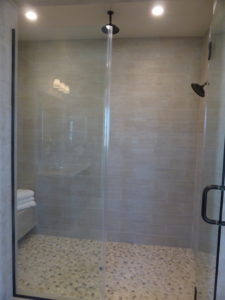
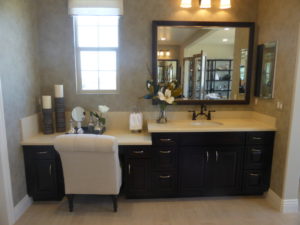
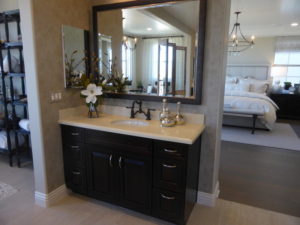
The standard bathroom has a large balcony behind the tub, with a single French door on each side of it. The model, however, shows the optional spa instead. For those of us lucky enough, you can create a relaxing spa area complete with a massage table (not included, of course). The spa has a set of double French doors leading to a Juliet balcony.
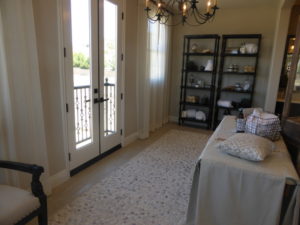
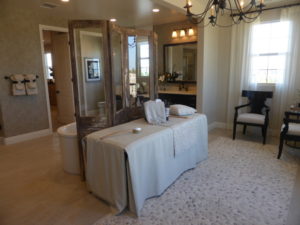
The master closet typically is a regular L-shaped walk-in closet next to the shower. The model shows the optional super master closet instead. In this case, bedroom 4 is completely eliminated to accommodate the closet, shown with an extensive built-in organizer. It is the addition of this closet that allows for the closet off the loft.
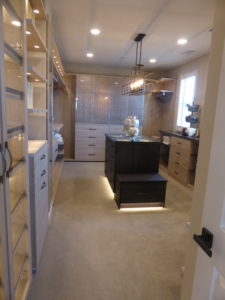
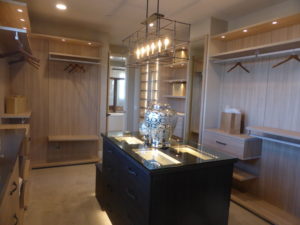
Bedroom 2 is off the loft at the front of the house. The super master closet changes the configuration of this room as well. In this one, the room has a walk-in closet across from the door. The room is also larger as the result of the closet. In the standard bedroom 2, the is a small bypass closet instead, which takes up space in the bedroom itself. The single French door leads to a large balcony over the garage. In the other elevations, the balconies are much smaller, with elevation B having one and elevation C having three. The en-suite bathroom has a small vanity with one sink and a shower/tub combo. The bathroom is slightly longer in this configuration, but still has the same setup.
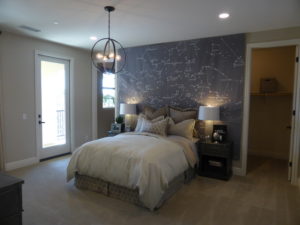
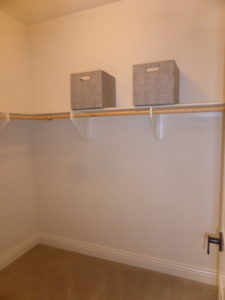
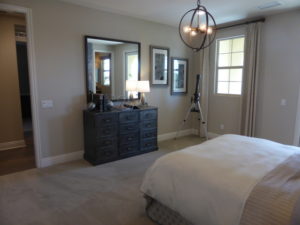
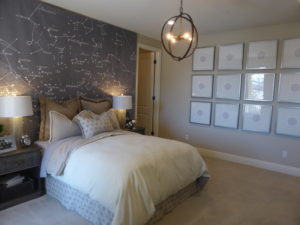
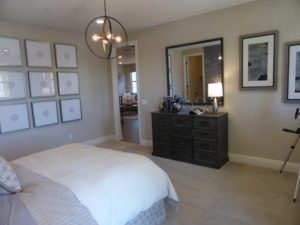
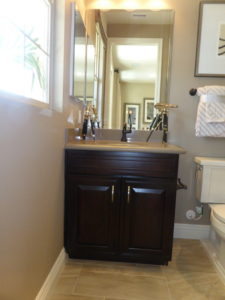
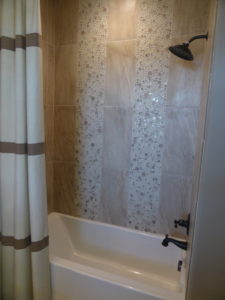
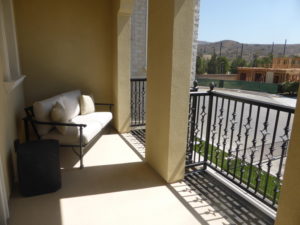
The hallway between bedrooms 2 and 3 includes a set of linen cabinets and the laundry room. There are side-by-side machines and a sink with optional upper cabinets.
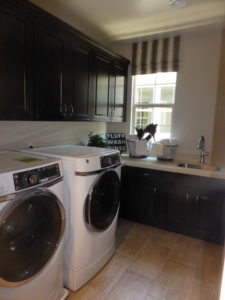
Bedroom 3 also faces the front of the house, sticking out much farther than bedroom 2. The en-suite bathroom is just inside the door. Its vanity is much bigger than in bedroom 2 and it still has a shower/tub combo. The room is a really good size and has a single French door at the front leading to a Juliet balcony. There is a walk-in closet in one corner shown with optional built-ins. There is also a full size balcony off the side of the room with double French doors leading out to it. There is an option to replace the balcony with a conservatory, which would make the room considerably bigger. It would still have double French doors in the conservatory, but they would open to a Juliet balcony instead.
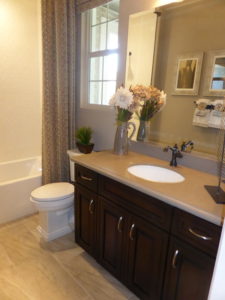
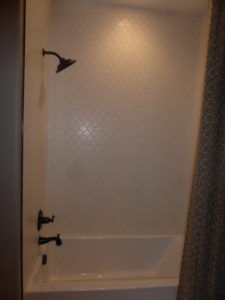
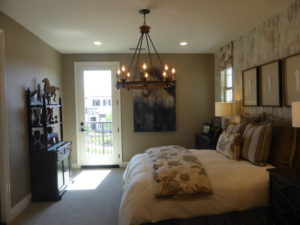
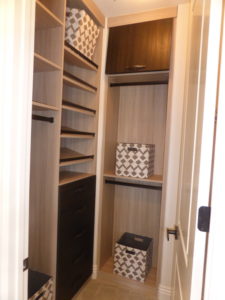
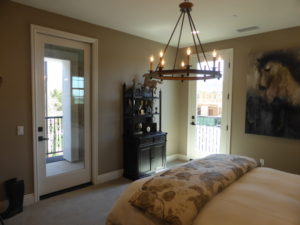
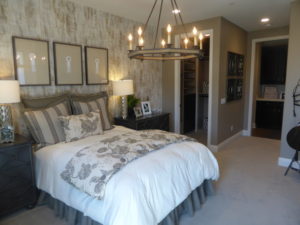
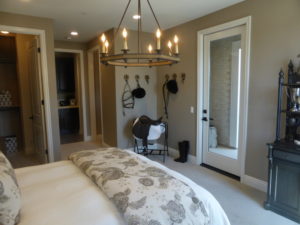
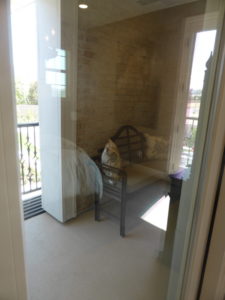
Without the super master closet, there is a fourth bedroom upstairs. It is off a hallway behind the loft, with the door where the current loft closet is. It has a small bypass closet that is just on the other side of the wall from where the bypass closet would be in bedroom 2, thus also taking up some of that room’s space. Bedroom 4 itself is quite tiny, taking up only about 2/3 of the space filled with the super closet. It has an en-suite bathroom with a small vanity and a shower/tub combo. This bathroom fills the space that allows bedroom 2 to have a walk-in closet in the super closet configuration.
All of these options give buyers a chance to truly make the home suit their needs. I like the generous sizes of the bedrooms and of the great room in this home. The yard is much too small but that is typical for the neighborhood.
Residence 4 – Chelsea X
5,250 square feet
4-6 bedrooms, 4.5 – 6.5 bathrooms
Fully finished basement
Optional study at bedroom 4
Optional master retreat or super master bedroom
Optional artist loft at deck
Flex room in basement
Optional bedroom 5 at basement great room
Optional bedroom 6 at basement media room
Prices start from $1,735,000
The Chelsea X model is currently selling, but the model itself isn’t scheduled to open until December. I will do a completely review then, but will offer a brief overview here.
The main floor has a bedroom off the entryway with an option to convert it to a study instead. There is a large kitchen, dining room, and great room all in a row across the back of the house. It has the same options for a room of the kitchen as in the other models. There is also a sunken courtyard off the great room that seems to connect with the basement room.
The second floor has two secondary bedrooms. One of them has a large deck that can be converted to an artist loft. This loft would be accessible from both the hallway and bedroom 3.
The master suite is huge, with options for one enormous bedroom or two separate retreat configurations.
The basement is the highlight of this home. It includes a great room with a kitchen and wine room. There is a flex room that can be used for anything and a full bathroom in the hallway. It also has a very large media room. The great room can be cut in half to accommodate a fifth bedroom and bathroom. The media room can be converted into a bedroom.
For buyers seeking a luxury home in Irvine, Auburn at Stonegate is the place to go. These homes are large and the rooms are spacious. They have the flexibility to be fully customized to the buyer’s needs. The tiny yards are the biggest drawbacks, but some buyers will be lucky enough to land the premium lots.