Last week, I reviewed 16 Hidalgo. This week, I will review 18 Alondra, a five-bedroom home located just a block away from Hidalgo in Northwood’s Woodside neighborhood. Like the other, this one has been partially updated, but still has some older features as well.
The Basics:
Asking Price: $1,238,888
Bedrooms: 5 + bonus room
Bathrooms: 3
Square Footage: 2,864
Price per Sq. Ft: $433
Lot Size: 4,800
Property Type: Single family residence
Year Built: 1977
Community: Northwood – Woodside
HOA: $120 per month / Mello Roos: No
Days on Market 12
Schools: Santiago Hills Elementary, Sierra Vista Middle School, Northwood High (Irvine Unified)
This home has over 450 square feet more than the Hidalgo property and is priced slightly lower per square foot ($433 vs $441). The lot size is smaller by nearly 300 square feet. In terms of location, Hidalgo has the better spot, being near the end of a cul-de-sac, while Alondra is toward the beginning of the street, right as it curves around a corner. The Alondra property is also much closer to Irvine Boulevard and therefore will have some street noise.
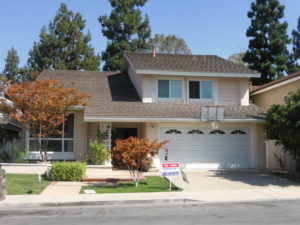
A lot of work has been done in the last year or so to upgrade the home. It has newer engineered wood floors throughout the entire house and newer tile floors in the bathrooms. The windows were replaced in July 2015 and most rooms got new plantation shutters in July 2016. The entire kitchen and some bathrooms were also remodeled within the last couple of months. When you enter the home, there is an entryway with space for a table or bench. The u-shaped staircase has a nook that can fit another storage piece, making for a nice drop zone near both the front and garage doors. A small coat closet sits across from the nook.
The living room is on the left when you come in the house. It has cathedral ceilings and a huge window facing the street, as well as a second window on the side. This room has curtains rather than shutters.
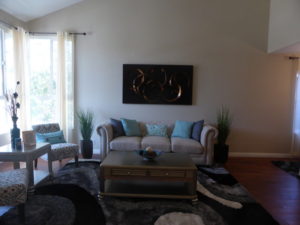
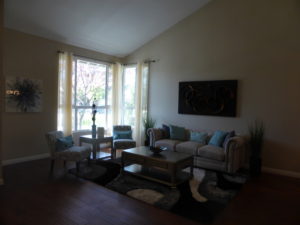
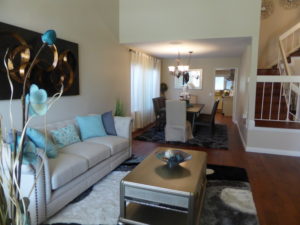
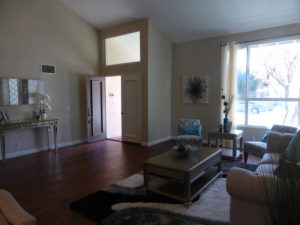
The dining room is directly behind the living room, but doesn’t have cathedral ceilings. It has one big window facing the side of the home, again with curtains instead of shutters.
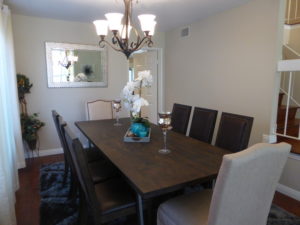
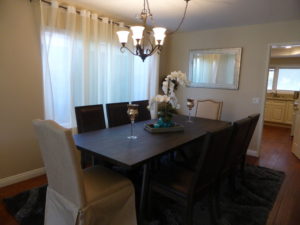
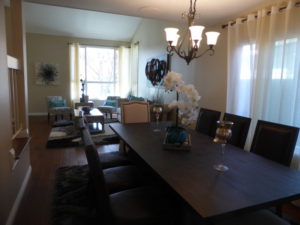
A door separates the dining room from the kitchen, though the kitchen is also accessible from the main hallway. Everything in the kitchen was remodeled in July 2016. It has new granite counters and cream colored cabinetry without any handles or drawer pulls. The four cabinets above the long counter have glass fronts. The kitchen is u-shaped, with one longer counter containing only counter space and cabinetry, the middle counter holding the sink and dishwasher, and the third side (the peninsula) housing the oven and cooktop. The fluorescent panel lights in the ceiling were removed, allowing for a partial raising of the ceiling and installation of recessed lights. The fridge sits right next to the dining room door. All of the stainless steel appliances are brand new.
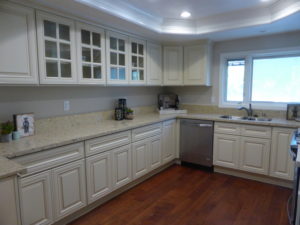
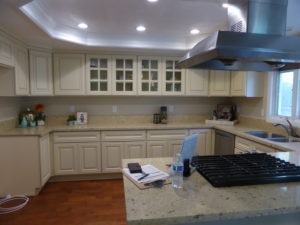
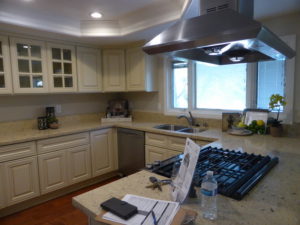
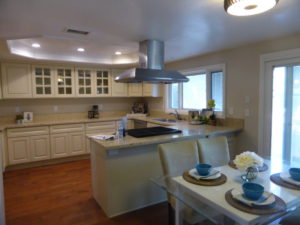
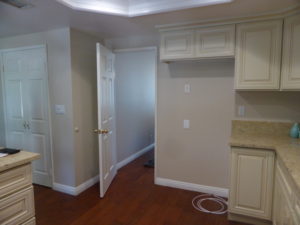
The breakfast nook is on the other side of the peninsula. It has space to easily seat six people, with room for a few more when needed. A huge walk-in pantry with shelving sits across from the table. A sliding door in the nook leads to the backyard.
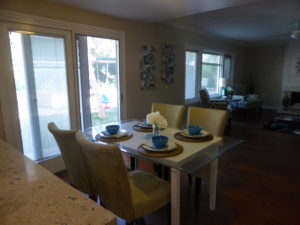
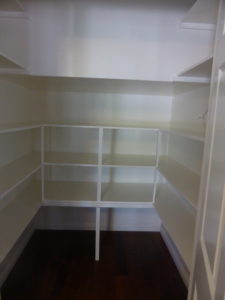
The family room is next to the breakfast nook. The wet bar was removed to create a built-in desk with granite and drawers that match the kitchen. A fireplace with a white brick surround is at the far end of the family room. There is also a ceiling fan with a light, but no additional recessed lighting. Three windows face the backyard.
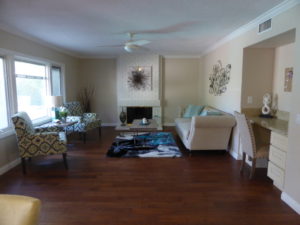
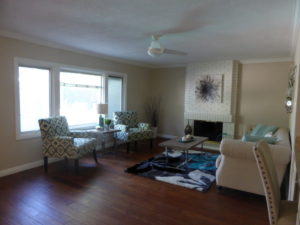
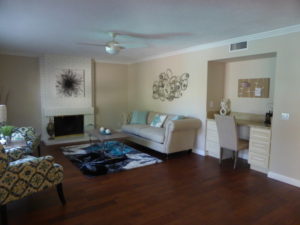
The yard has a brick patio in one corner but is mostly grass otherwise. It was recently reseeded, so it will look much better as the new grass grows in. A raised garden box runs around the edge of the yard, with numerous plants and some fruit trees.
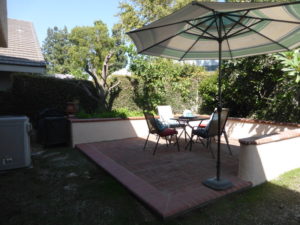
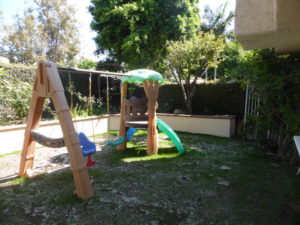
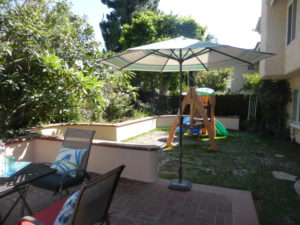
A hallway across from the stairs leads to the first floor bathroom, bedroom, and garage access. The laundry area is in the garage, too. The downstairs bathroom has a brand new vanity with a cabinet and eight drawers. The shower, however, still has the original white tile and gold plumbing fixtures.
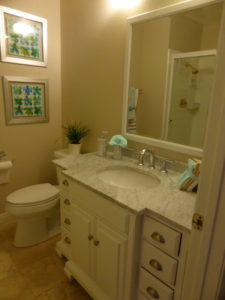
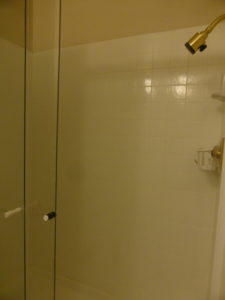
The first floor bedroom is at the end of the hall. It has a single window facing the side and does have plantation shutters. The mirrored closet doors have gold trim. This room is the same size as the upstairs bedrooms.
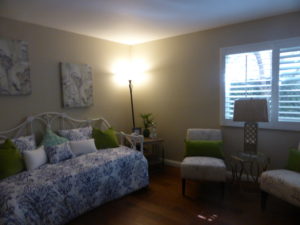
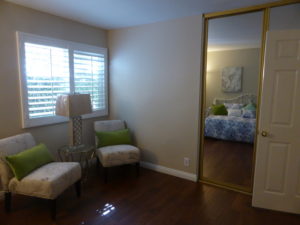
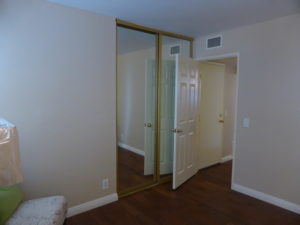
The master bedroom is at the top of the stairs. It is a spacious room and includes a ceiling fan. There is a fireplace in the center of one wall, with a white brick surround and a window on each side. An additional window faces the side; all three have plantation shutters.
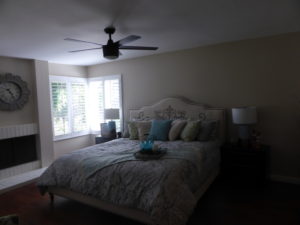
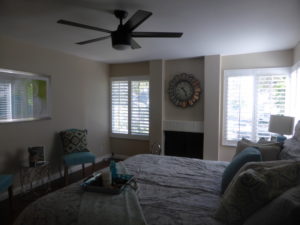
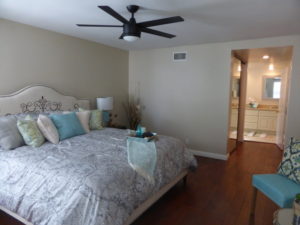
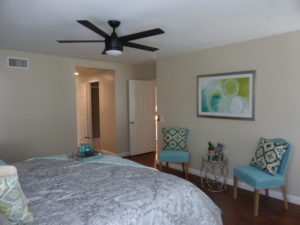
A hallway leads back to the master bath. It has a walk-in closet on the left with mirrored doors. A door across from the closet leads to a small room with the toilet and stall shower. This shower is much smaller than in a typical master bath and it still has the original tile and plumbing. The end of the hall opens to a tiled section with a brand new vanity. It has two sinks and the counters and cabinets match the kitchen. There is a large, sunken bathtub next to the vanity, but with the original white tile and plumbing. I have seen other homes of this model where the bathtub was converted to a large shower, or a shower/tub combo but bigger than in a secondary bath. The stall shower can then be removed to make room for built-in cabinets or just a larger water closet.
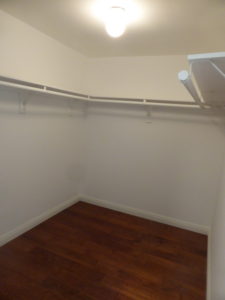
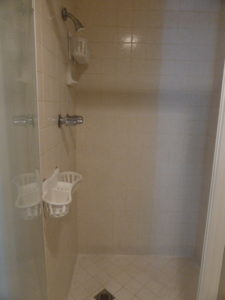
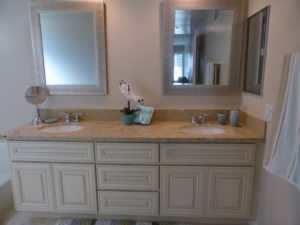
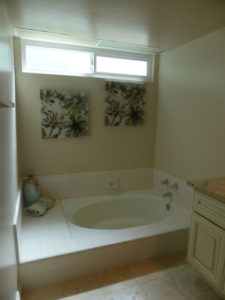
The three secondary bedrooms all come off one hallway. All three rooms are about the same size. Each has a bypass closet with mirrored doors, with gold trim like the one downstairs. Two rooms have a window facing the backyard while the third faces the side of the home. Each has plantation shutters and two of them have ceiling fans. A set of upper and lower linen closets is at the end of the hall, between the second and third bedrooms.
Bedroom 1:
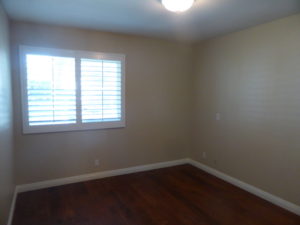
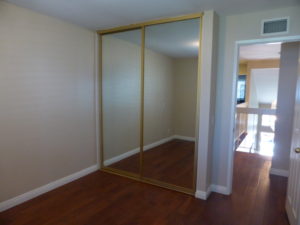
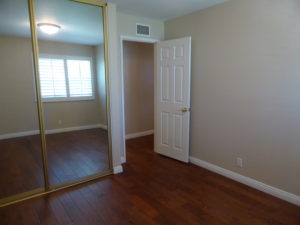
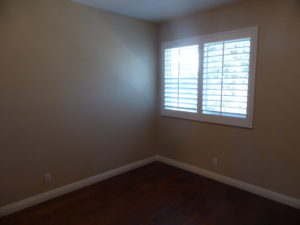
Bedroom 2:
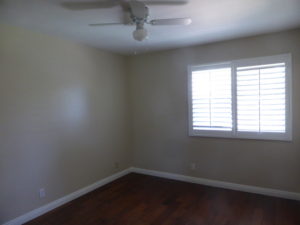
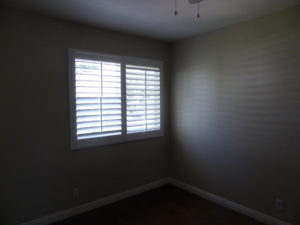
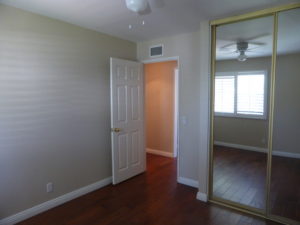
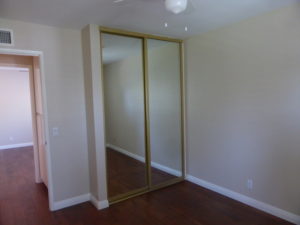
Bedroom 3 + linen cabinets:
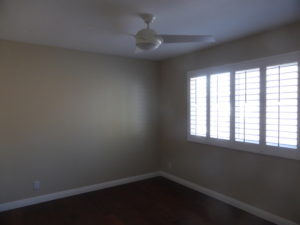
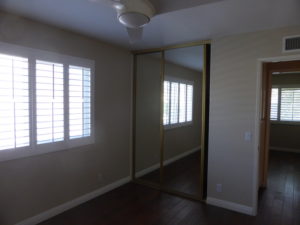
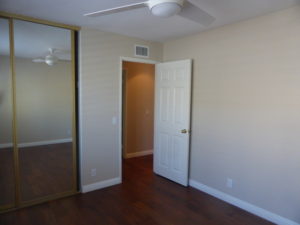
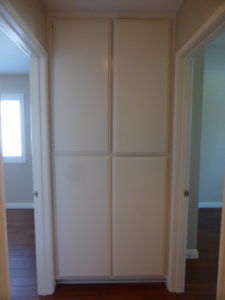
The secondary bath is between the first and second bedroom. Its vanity includes two sinks and matches that of the master bedroom. The shower/tub combo is original here as well, with plain white tile and old fixtures.
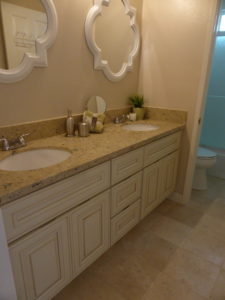
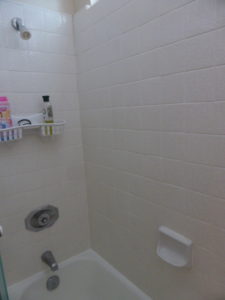
A hallway on the other side of the master bedroom leads to the bonus room. There is a hall closet with four shelves, making the perfect storage spot for luggage, holiday items, etc.
The bonus room sits above the garage and has two windows facing the street. The vaulted ceiling includes a ceiling fan with a light. It is a very big room with a lot of flexibility.
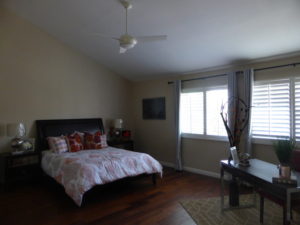
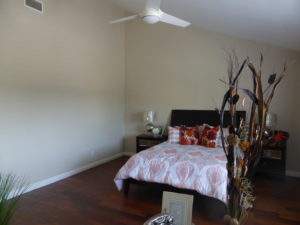
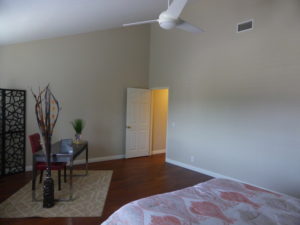
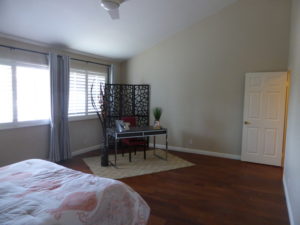
Overall, a lot of work has been done to upgrade this home. Almost everything is brand new and nicely remodeled. Only the showers and bathtubs in all three bathrooms are original. While homes in Woodside and the adjacent Park Paseo neighborhoods have been selling for over a million dollars in recent months, I haven’t seen one go for as high as the $1,238,888 asking price on 18 Alondra, though this home is bigger than any of the other recent sales.