Two houses came on the market this week in Northwood’s Woodside neighborhood. I will review 16 Hidalgo this week and walk you through 18 Alondra next week. Both homes have been partially remodeled to include new kitchens, but neither has fully updated the bathrooms.
The Basics:
Asking Price: $1,058,800
Bedrooms: 4
Bathrooms: 2.5
Square Footage: 2,400
Price per Sq. Ft: $441
Lot Size: 5,096
Property Type: Single family residence
Year Built: 1978
Community: Northwood – Woodside
HOA: $120 per month / Mello Roos: No
Days on Market 10
Schools: Santiago Hills Elementary, Sierra Vista Middle School, Northwood High (Irvine Unified)
I have seen many homes of this model, not only in the Woodside neighborhood, but also in the adjacent neighborhoods of Park Paseo and Windstream. They vary slightly between neighborhoods, but the overall footprint is the same. This home has nice curb appeal, with brightly colored red and pink flowering trees out front and a small, covered patio near the end of the door. The house is located near the end of a quiet cul-de-sac and next to a greenbelt, so it’s also safe to let children play outside.
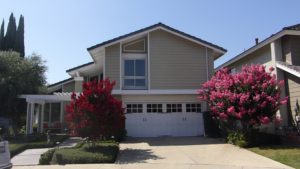
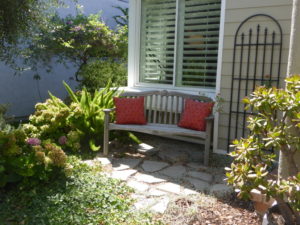
The home has newer hardwood floors in most rooms and downstairs and newer windows with plantation shutters throughout. There is an entry hall with a small coat closet, space for a table or bench, and a wide, straight staircase leading to the second floor. The living room is on the left when you enter the house. It has vaulted ceilings and large windows facing the front and side of the home. Built-in bookshelves sit between the front door and the window.
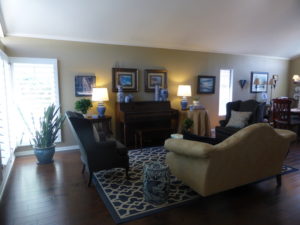
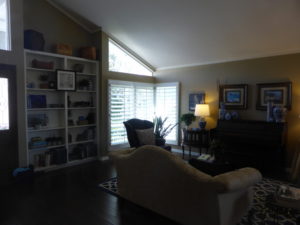
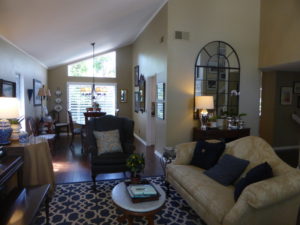
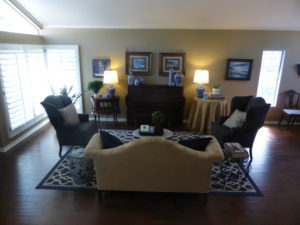
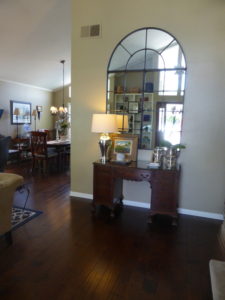
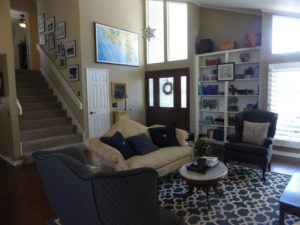
The dining room is directly behind the living room. It also has vaulted ceilings. Windows fill most of the back wall. There is plenty of space for a large table and a buffet or hutch.
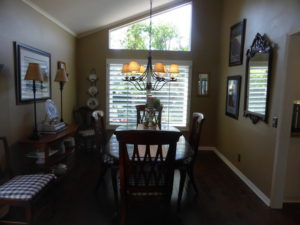
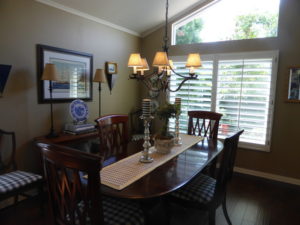
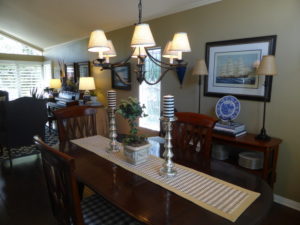
The kitchen is next to the dining room and is also accessible from the hallway. It has been mostly remodeled, though the cabinet doors appear to just have new paint and knobs/pulls, rather than entirely new cabinets. There are newer granite countertops and stainless steel appliances, including a built-in oven and microwave, dishwasher, and dual basin sink. The electric cooktop is white, with four burners and a mostly flat top. It has a nice tile backsplash and big windows over the sink facing the backyard. The original fluorescent panel lights were removed and recessed lights were installed. There is space for a dining table that could comfortably fit six. There are also two pantry-height cupboards next to it. Next to the table, the wall is open to the family room, which is three steps below the kitchen.
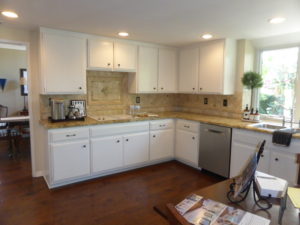
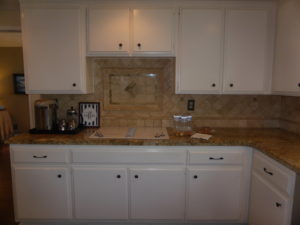
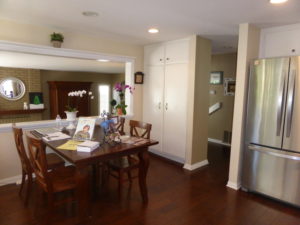
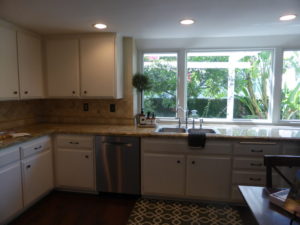
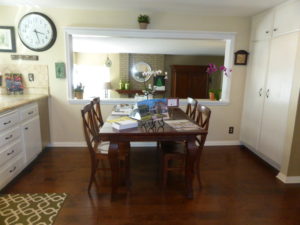
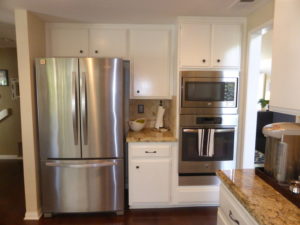
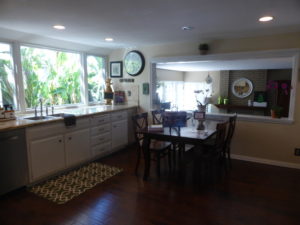
As you enter the family room, there are built-in shelves and cabinets on the right that replace the original wet bar. The room is carpeted and has a brick fireplace in the middle of one wall. Windows face the side of the house and a French doors lead to the backyard.
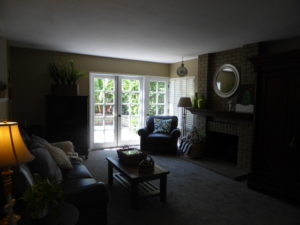
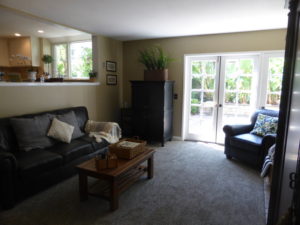
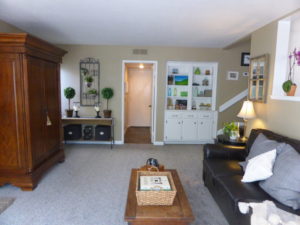
A short hallway off the family room leads to the powder room, laundry area, and the two-car garage. The vanity in the powder room has a new countertop but the original cabinets, again with new knobs. There are tile floors here and in the laundry room as well. The laundry room has space for side-by-side machines and three cabinets high above them.
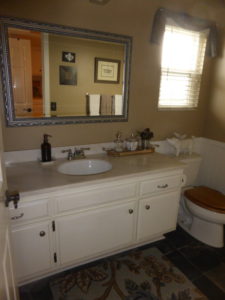
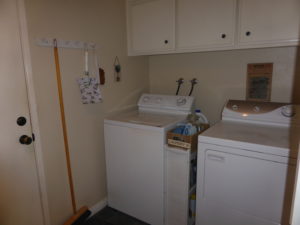
The backyard is mostly hardscaped, but numerous large plants line the edges. The part nearest to the door has a built-in spa, while the raised patio behind the kitchen offers space for a table and grill.
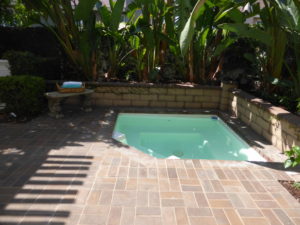
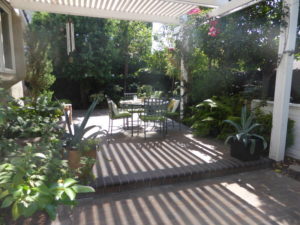
All of the bedrooms are on the second floor. The master is on the left as soon as you come to the top of the stairs. The room is a good size but only has a window facing the backyard, so it doesn’t get a lot of natural light. This room, like the other bedrooms, is carpeted.
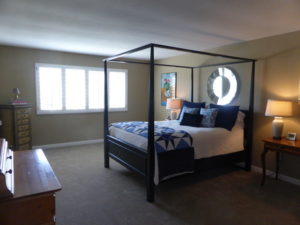
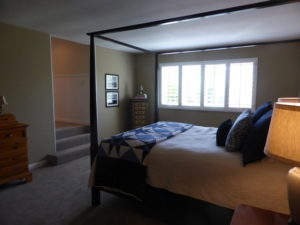
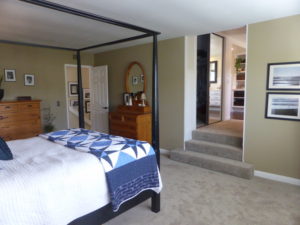
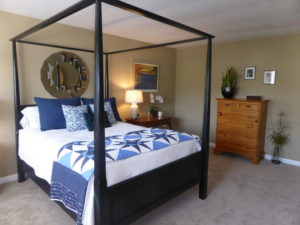
Three steps lead up to the master bathroom. The walk-in closet, which has mirrored bypass doors, is at the top of these steps. The bathroom has hardwood floors to match those downstairs and a partially upgraded vanity. The large, L-shaped unit has a new countertop with dual sinks and new plumbing, but the original cabinets, again painted and with new knobs. The vanity also includes a long dressing table. There are numerous cabinets and drawers throughout and a few open shelves for linen storage. A freestanding tub sits at one end of the bathroom. The shower is through a separate door and has upgraded tile and doors.
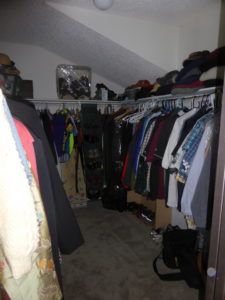
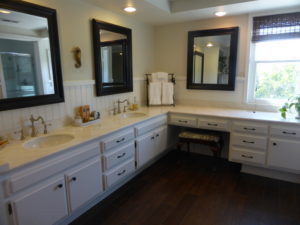
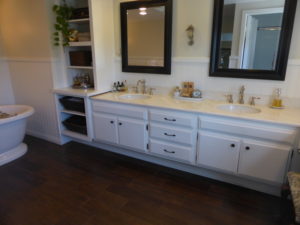
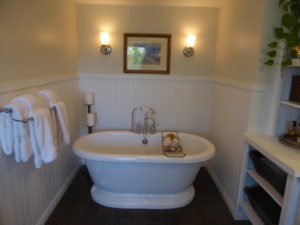
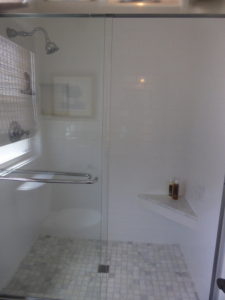
The first bedroom is next to the master. It has a double door entry and a window facing the backyard. The closet has mirrored, bypass doors. This room is the only one to include a ceiling fan with a light.
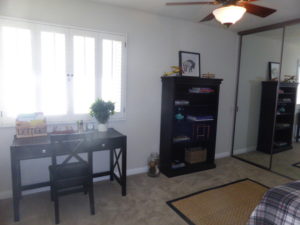
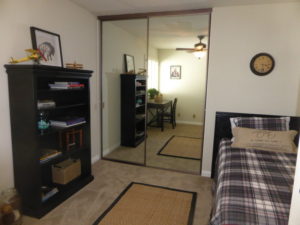
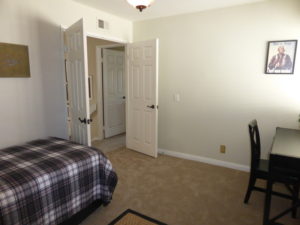
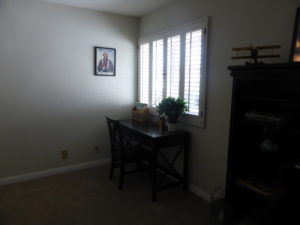
The secondary bathroom is about halfway down the hall. Aside from a new faucet and floors, this one is mostly original. The cabinets have new pulls but the original doors. The shower/tub combo is also original, including the white tile and plumbing fixtures.
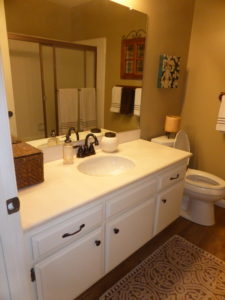
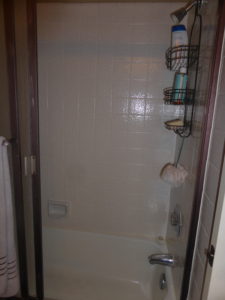
The other two bedrooms are at the end of the hall. Several linen cabinets sit outside the rooms. One of the rooms has a big window facing the side of the house. The closet has newer bypass doors, but they aren’t mirrored.
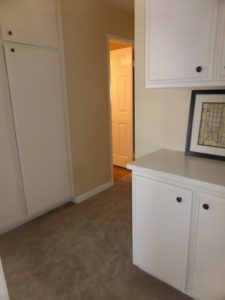
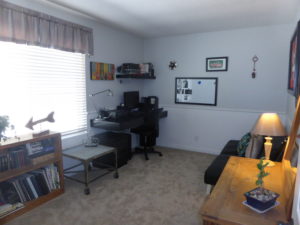
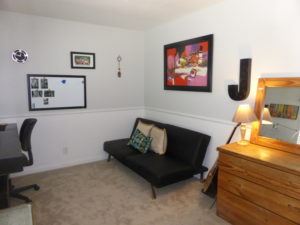
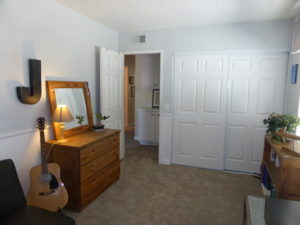
The last bedroom has a window facing the front of the house with built-in bookshelves on each side. One side has a small cabinet unit at the bottom while the other has a narrow desk. This bedroom also has a walk-in closet.
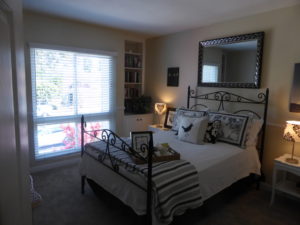
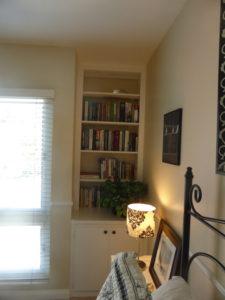
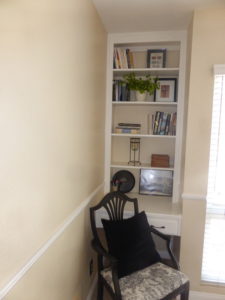
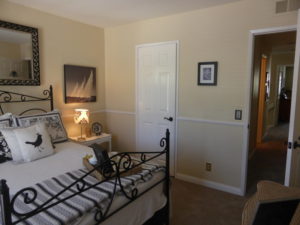
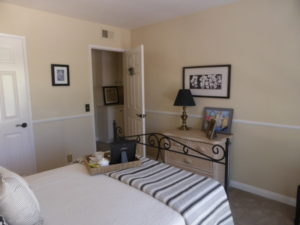
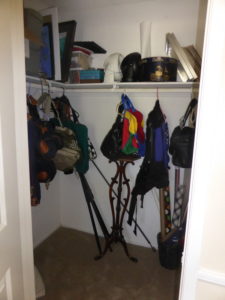
Overall, this has never been my favorite model. I don’t really like that the family room is three steps below the kitchen or that the master bath is three steps above the bedroom. The price seems a little high when compared with recent comps, but at least it has been mostly upgraded and is completely move-in ready.