Today I am reviewing a Plan 1 Cambria condominium in Stonegate, that had a recent price reduction from $719,888 to $699,888. Parking for guests are off the street in front of the row of homes jutting perpendicular off of Overbrook. I am not sure why it is advertised as a 3 bedroom, when it currently is a 2 bedroom with an open loft that currently lacks full walls or a closet. Even if the loft was converted into a bedroom, there is no access to a shared bathroom upstairs. The only two bathrooms upstairs are found in the two bedrooms.
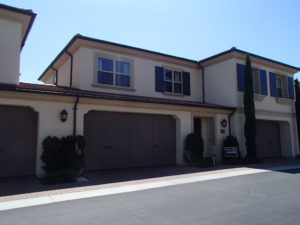
The basics:
Asking Price: $699,888
Bedrooms: 2 + loft
Bathrooms: 2.5
Square Footage: 1,533
$/Sq Ft: $ 457
Property Type: Condominium
Year Built: 2013
Community: Stonegate
HOA: $288/month
The front door is the second condominium off of the street. Upon entering, the carpeted staircase is to the right with the coat closet located on the first staircase landing, a couple steps up. A wide hallway sits in front of you with a guest bathroom and the garage entrance. Light tile flooring leads into the living room and kitchen and the flooring flows throughout the entire first floor.
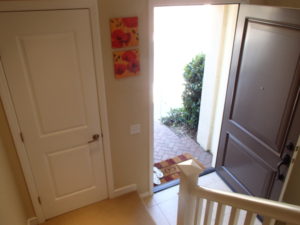
The guest bathroom is simple with a pedestal sink. It is in excellent condition.
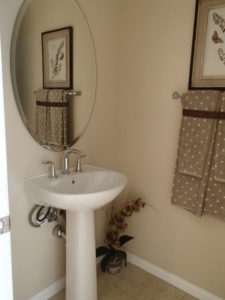
The great room consists of the kitchen, living room and dining area. The living room is located to the left, with two large windows bringing in natural light. The living room is cozy and a standard size.
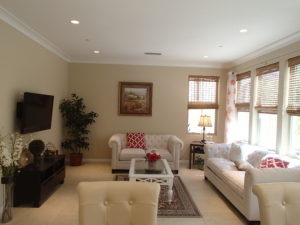
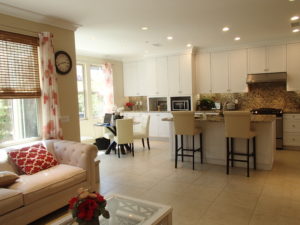
The kitchen island separates the two spaces. There is space for bar seating at the island. The kitchen has white cabinetry, granite countertops and backsplash and stainless steel appliances. There are plenty of cabinets for storage but the kitchen lacks a true floor to ceiling pantry, however the extra cabinetry that extends into the dining area provides plenty of storage. The dining area is located to the side of the kitchen, flowing seamlessly into the area. It can accommodate a standard size table.
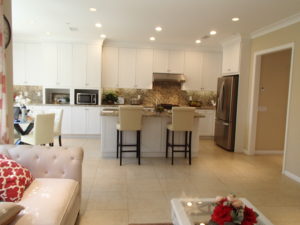
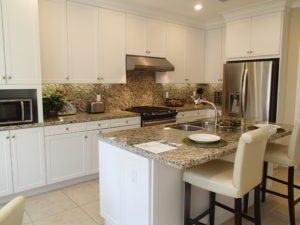
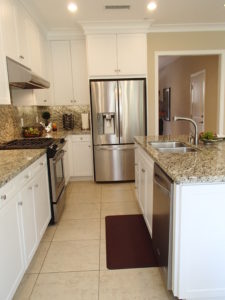
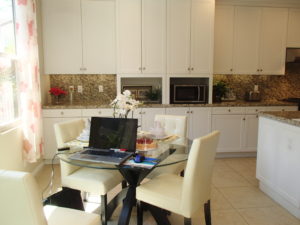
A sliding glass door leading to the backyard is found off of the dining room. The back patio is hardscaped with no grass. There is a designated area that could fit a table and bar-b-que. Atlhough lacking any grass, plants and trees are planted, lining the cinder block wall.
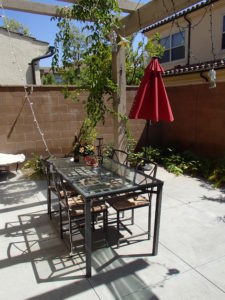
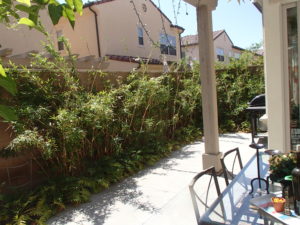
The carpet runs up the staircase and throughout the bedrooms. The carpet looked like it was in great condition but I came across a couple of scuff marks on the staircase and landing. The loft is found at the top of the staircase. It is nice with the extra space that could be used as a playroom, office, reading area or small entertainment nook
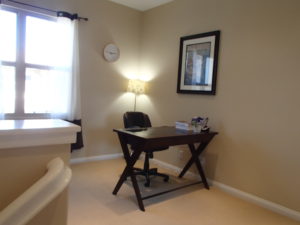
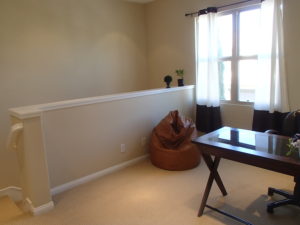
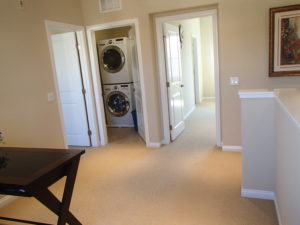
The secondary bedroom is a nice size and has an attached bathroom. Dual sliding closet doors are found next to the bathroom door. The bathroom is in excellent condition and has a single sink and large tub/shower combo.
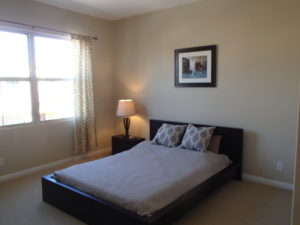
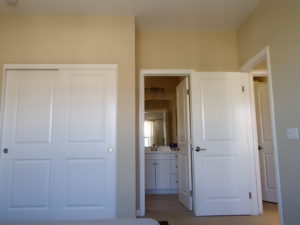
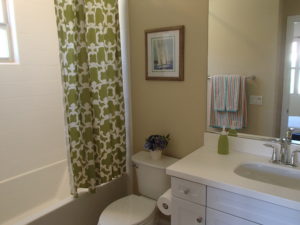
Located upstairs is the laundry room. It has a set of floor to ceiling cabinets next to the stackable washer and dryer.
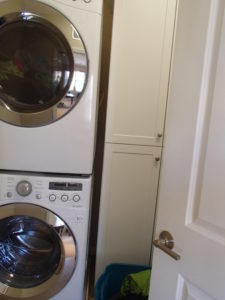
The master bedroom is good size room with high ceilings. The windows overlook the back patio. The bathroom lacks a privacy door, but it looks like one could be easily added. Without the door, light and noise may affect someone who is still in bed. Immediately to the left is the tub/shower combo. Across, dual sinks with a large countertop space is found. A window sits between the two sinks. A walk-in closet and separate toilet are found at the end of the bathroom. The bathroom is in excellent condition.
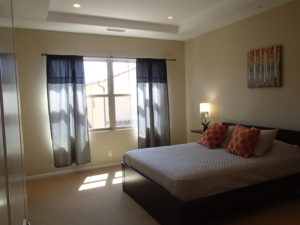
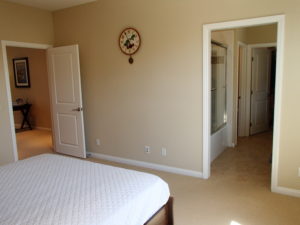
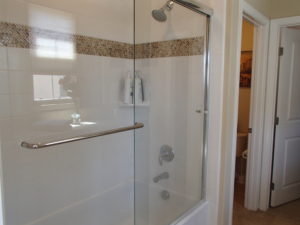
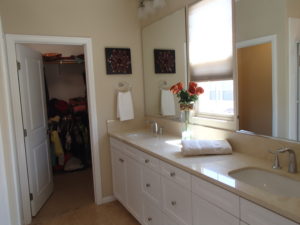
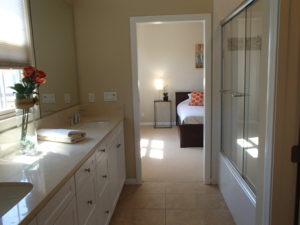
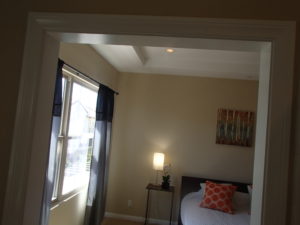
The home is in move-in condition. It is an advantage to have the loft space and also be close enough from the street that guests would not have to walk far to get to the property. 125 Overbrook is walking distance to Stonegate Elementary Schoool and all of the amenities.