Last week, I walked you through 97 Waterman in West Irvine. This week, I’ll show you 80 Avondale, a property with the exact same layout, located just around the corner from the other property. Since my visit, Redfin now lists 80 Avondale as “accepting backup offers.”
The Basics:
Asking Price: $639,000
Bedrooms: 3
Bathrooms: 2.5
Square Footage: 1,437
Price per Sq. Ft: $445
Lot Size: N/A
Property Type: Detached condo
Year Built: 2001
Community: West Irvine – Wisteria
HOA: $180 per month ($125 + $55) / Mello Roos: No
Days on Market 55
Schools: Myford Elementary, Pioneer Middle School, Beckman High School (Tustin Unified)
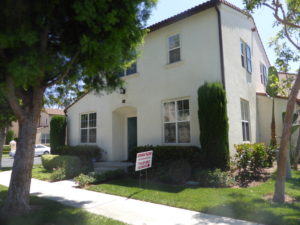
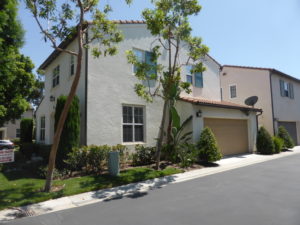
In a quick comparison to 97 Waterman, the home at 80 Avondale is listed for $10,900 less and is located on a corner, rather than in the middle of the street. This home needs a lot more work than the Waterman property. Also, there is a bit of confusion over the current HOA dues, as the realtor at Waterman said it is $170 total, while the realtor at Avondale said $180 per month; both totals include the combined the West Irvine and Wisteria dues. Also, please note that while these homes are located in Irvine, they belong to the Tustin Unified School District.
While 97 Waterman is staged and move-in ready, 80 Avondale is empty and needs quite a lot of work, which is evident as soon as you approach the house. The front door was previously covered in stickers of some kind, so the residue remains on the bright blue door. As this home is located on a corner, the front door faces Avondale, the garage is on the right side motor court, and the left side of the home borders another street (Deermont), but there aren’t many windows on that side.
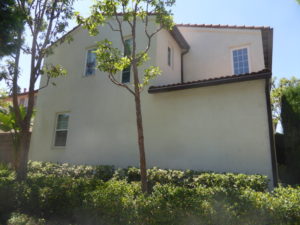
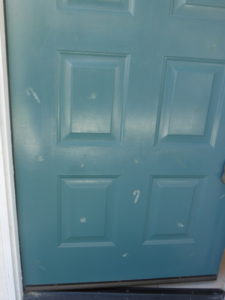
The living room is just to the right of the entryway. Like the hallway, it has ceramic tile floors. Windows face the front and side of the home. The baseboards are dirty and some parts of the wall are written on in pencil. The room definitely needs a fresh coat of paint.
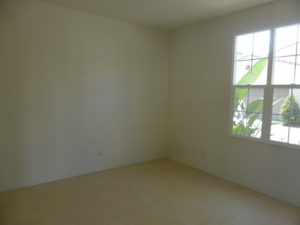
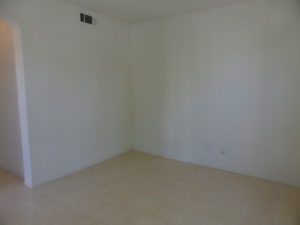
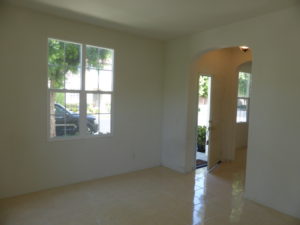
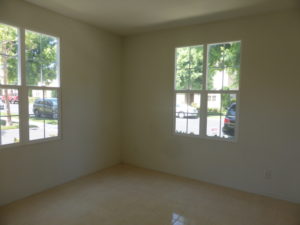
The dining room is at the other end of the hall, just left of the entry. It has matching tile floors and a single window facing the front of the home. Like the living room, it could use new paint and a deep cleaning of the floors.
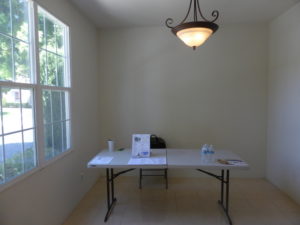
The hallway that leads to the back of the house includes a large closet under the stairs, direct access to the two-car garage, and a powder room. The laundry area, with space for side-by-side machines, is located in the garage as soon as you enter from the house. The bathroom includes a pedestal sink and frameless oval mirror.
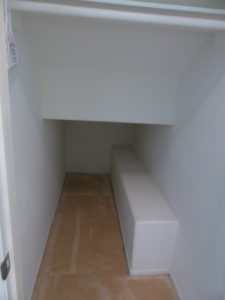
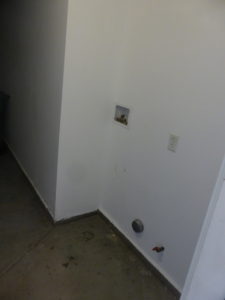
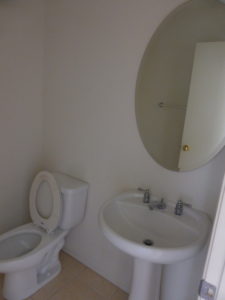
The kitchen is at the back of the house and has matching floors. The counters are a basic white tile with a simple 4” backsplash all the way around. The white appliances include a range with four burners and a single oven, and a dishwasher. There is not a microwave, nor is there a designated space to mount one on the wall, so it would have to sit on the counter. The cabinets and drawers are also white and have plain white knobs. There is a pantry next to the refrigerator space.
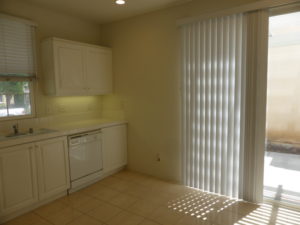
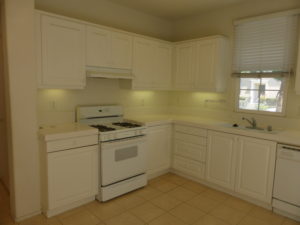
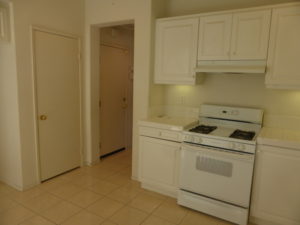
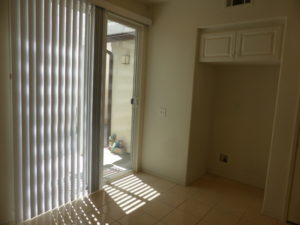
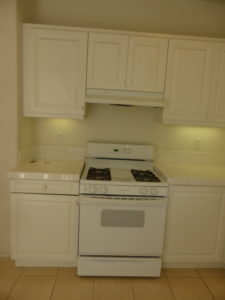
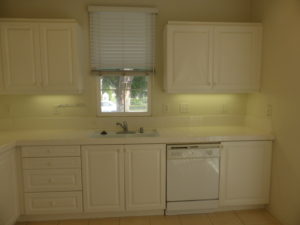
A sliding door with vertical blinds opens to the back patio. It has a small strip at the back for plants or a garden, but is otherwise just concrete. A gate leads to the motor court.
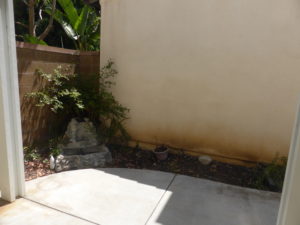
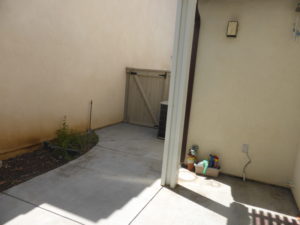
All of the bedrooms are on the second floor. The staircase and all bedrooms have carpet, which is dirty in some parts. The secondary bathroom is on the main landing; it has vinyl floors. The vanity includes just one sink set into a white, solid-surface countertop. The cabinets and pulls are white as well. The shower/tub combo is also made of basic white tile. The landing also has a linen closet with built-in shelves.
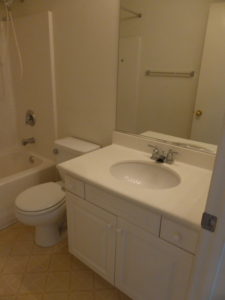
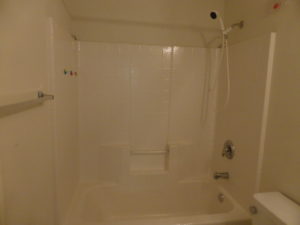
The first bedroom is on the left. It has a small window on the side and bigger window facing the backyard; both windows include horizontal blinds. The white bypass closet doors have gold handles to match the doorknob at the room’s entrance.
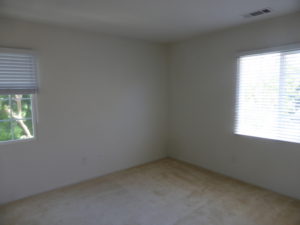
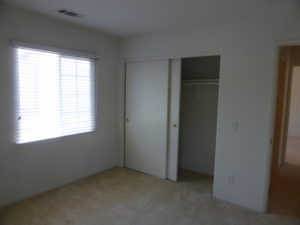
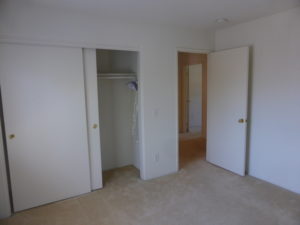
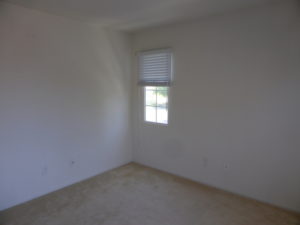
The second bedroom has a small window facing the motor court and bigger one facing the back. Its door is completely covered in tiny stickers and the bypass closet doors have some stickers on them as well. There are no window treatments in this room.
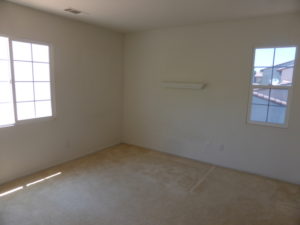
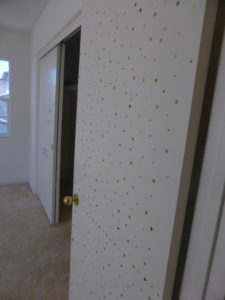
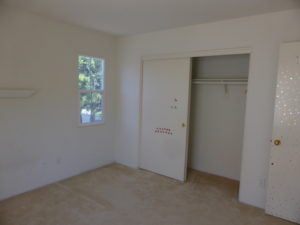
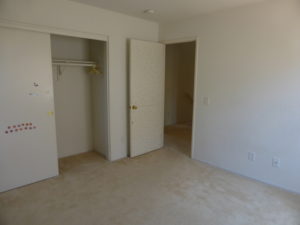
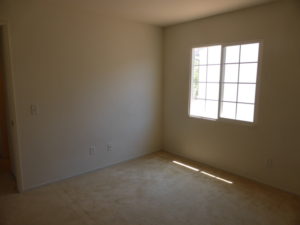
The master bedroom is to the right of the stairs at the front of the house. Two windows face the street and another faces the side, again without window treatments.
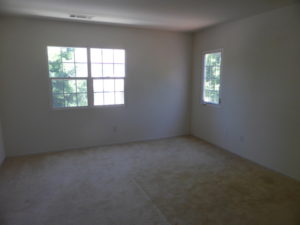
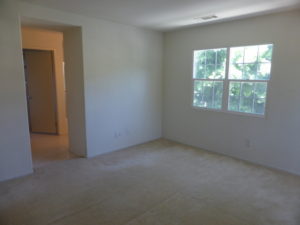
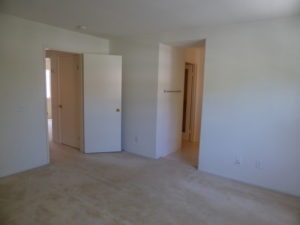
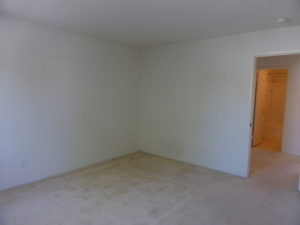
The hallway leading to the bathroom includes a walk-in closet with a dual-sided mirrored door. The closet includes just the basic shelves and poles. Like the secondary bathroom, the master has vinyl floors and a white vanity, though this one has two sinks. The shower/tub combo has an oval-shaped tub with rust/water stains and basic white tile on the walls.
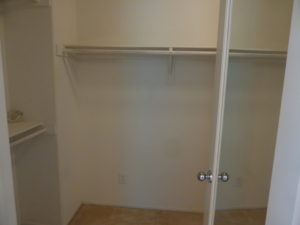
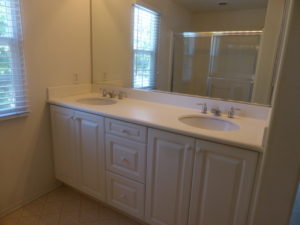
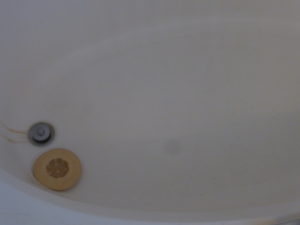
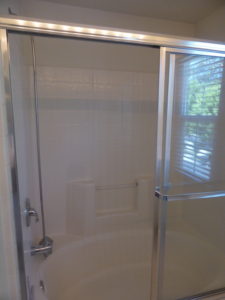
Overall, this house does not warrant a price tag so close to the price of the Waterman house. While the layout is the same, the condition is far worse and there aren’t as many upgrades in the kitchen. With both homes having accepted offers within a week or so of each other, it should be interesting to see how the final sales prices compare.