This week, I visited a detached condo at 97 Waterman in West Irvine. This three-bedroom condo is now pending sale. It is in move-in ready condition. In contrast, 80 Avondale, located around the corner, has the exact same floor plan but needs a lot of work. I will review that one next week. Let’s look at 97 Waterman.
The Basics:
Asking Price: $649,900
Bedrooms: 3
Bathrooms: 2.5
Square Footage: 1,437
Price per Sq. Ft: $452
Lot Size: N/A
Property Type: Detached condo
Year Built: 2001
Community: West Irvine – Wisteria
HOA: $170 per month ($120 + 50) / Mello Roos: No
Days on Market: 15
Schools: Myford Elementary, Pioneer Middle, Beckman High School (Tustin Unified)
I was surprised to see that this neighborhood doesn’t pay Mello Roos. The homes are arranged in groups of four – two at the street and two more set behind them. Each has a garage on the side and none of them share any walls. This home has its front door on the street and the attached garage on the right side.
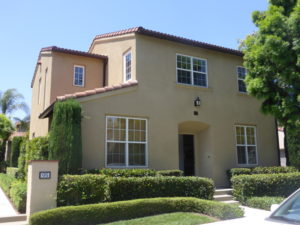
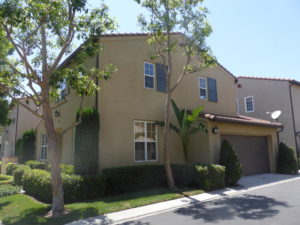
The entryway is a small hallway with the family room on the right and the dining room on the left. The family room is carpeted, whereas the rest of the first floor has slate tile. Windows face both the street and side of the home. There is a ceiling fan with a light and additional recessed lighting. The room is on the smaller side and not open to any other rooms, so it feels more closed off than most family rooms. I don’t really like how isolated it is from the rest of the first floor.
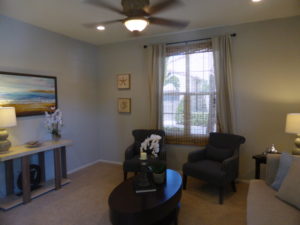
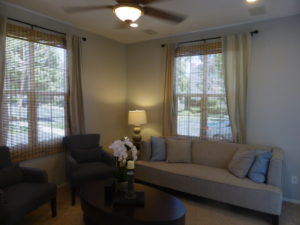
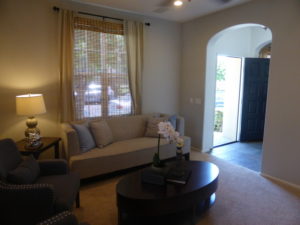
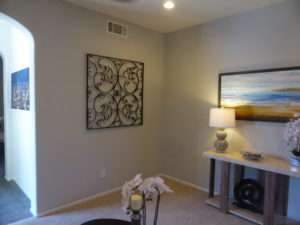
The dining room on the left has a window facing the street. It is an average-sized room and could fit a hutch.
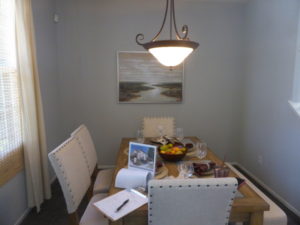
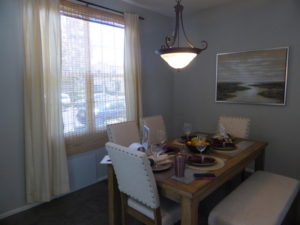
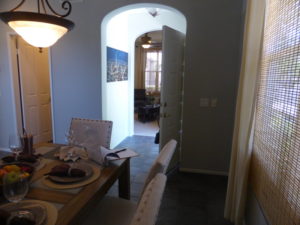
A hallway past the dining room leads to the back of the house. Along this hall, I found a closet with plenty of storage under the stairs, direct access to the two car garage, and a powder room. The powder room has a pedestal sink and frameless oval mirror. The side-by-side washing machine and dryer are just inside the garage door, somewhat inconveniently located as leaving a laundry basket there would block access to the house.
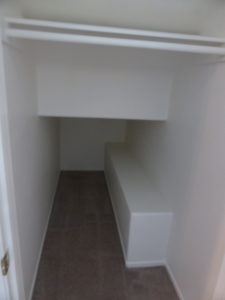
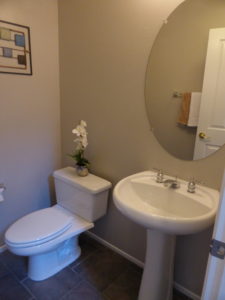
The kitchen is at the back of the house. It has dark-colored granite countertops and lighter brown cabinets. The stainless steel appliances are GE Profile and include a cooktop, oven, microwave, and dishwasher. One wall holds the microwave, cooktop and oven, as well as some cabinets and counter space. The sink and dishwasher are in the middle of the other wall, which has a longer counter and more cabinets than the other, as well as some drawers. There is a pantry with built-in shelves next to the entrance to the kitchen. A window over the sink looks out to the walkway between the homes in this group of four and a sliding glass door opens to the back patio.
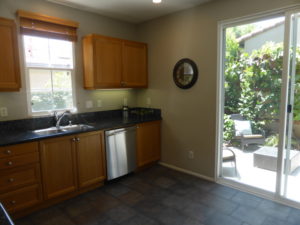
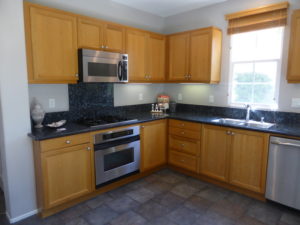
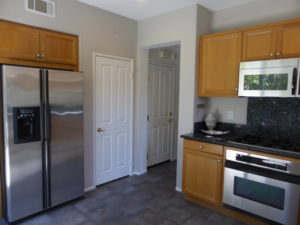
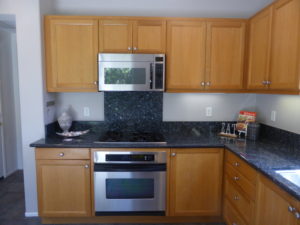
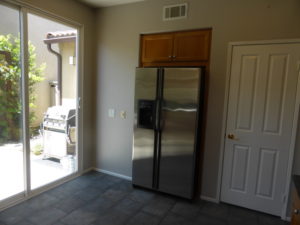
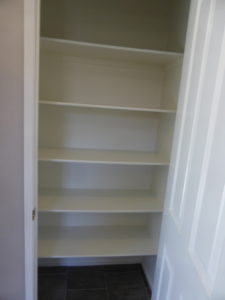
The back patio was very sunny. The back wall is lined with grape vines that had numerous ripe-looking grapes growing on them. A gate leads out to the motor court.
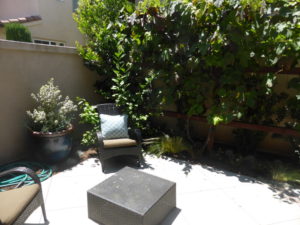
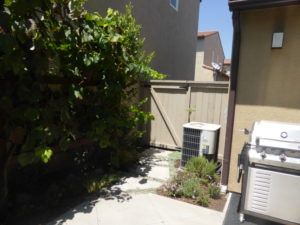
All of the bedrooms are on the second floor. There is a linen closet in the hallway. The shared bathroom has a single sink set into a vanity with a white countertop and white cabinets. The shower/tub combo has basic white tile.
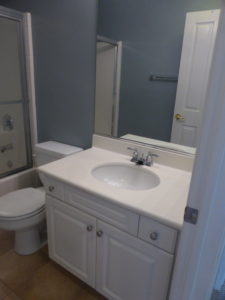
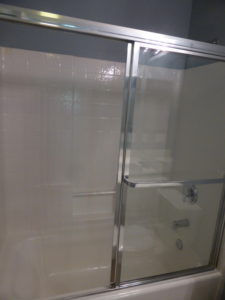
The bedroom on the left is currently set up as an office. It has wood floors and a ceiling fan with a light. Windows face both the side walkway and back of the home. It is a pretty spacious room. The closet doors were removed, but the space still exists to easily convert this back to a bedroom.
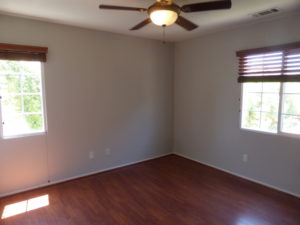
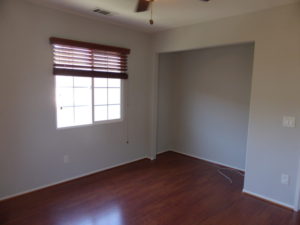
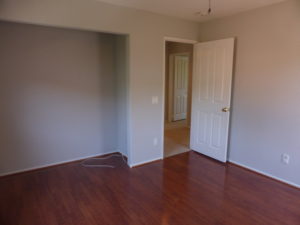
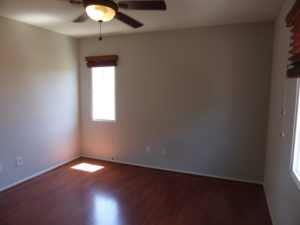
The other secondary bedroom also has a ceiling fan with a light. Like the other, it has two windows; one faces the back and the other overlooks the motor court. This room is carpeted and has a regular bypass closet. It is similar in size to the first.
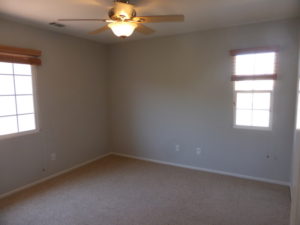
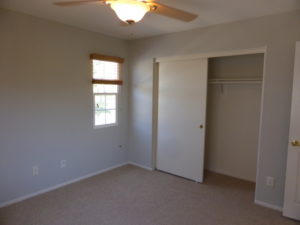
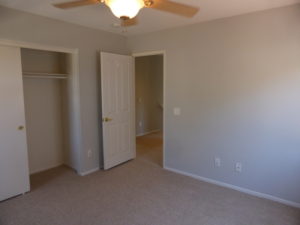
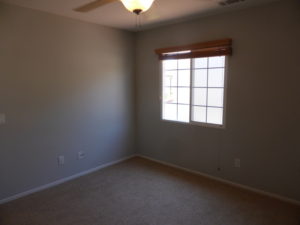
The master bedroom faces the front of the house. One window overlooks the street and a smaller one faces the side walkway. The ceiling fan has four lights. The room is an average size and easy to furnish.
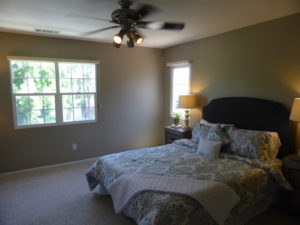
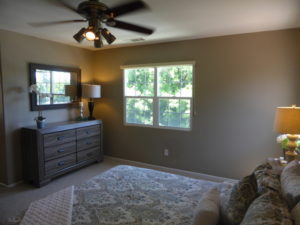
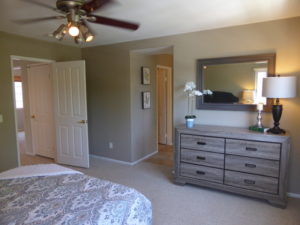
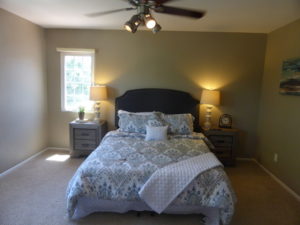
There is a hallway leading back to the master bathroom. It has a walk-in closet on the left that just includes a basic shelf and pole. The vanity matches that of the other bathroom, but with two sinks and an extra set of cabinets. There is a basic shower/tub combo in this bathroom as well. It has plain white tile and an oval-shaped tub.
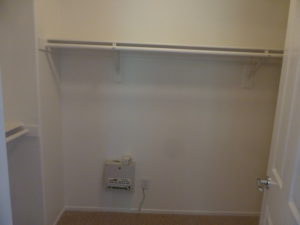
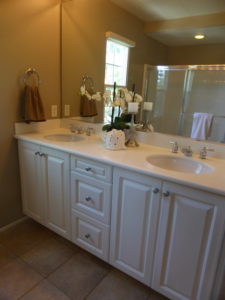
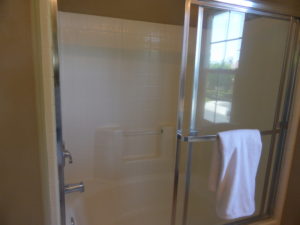
The owners accepted an offer within a few days of putting it on the market, so the house was priced competitively for something of this size and level of upgrades. The staging made it look very inviting and clean so potential buyers got a good first impression.