This two level home is nicely located at the end of a short quiet cul-de-sac street next to a walking path and is a street over from the elementary school. It also has a highly desirable large bonus room. Children can easily get to Santiago Hills Elementary School without needing to cross any streets. The property is also close distance to Sierra Vista Middle School and Northwood High School. Buyers should be aware that the backyard backs to Yale, a non-residential street. Although not a major street, passing cars could be heard from the backyard and through open windows at the back of the home. However, the cul-de-sac location and flow of the home is terrific for any family.
The basics:
Asking Price: $1,099,088
Bedrooms: 4 + bonus room
Bathrooms: 2.5
Square Footage: 2,673
Lot Size: 4,600
$/Sq Ft: $411
Property Type: Single Family Residence
Year Built: 1977
Community: Northwood – Park PaseoHOA dues are $104 per month and there no are Mello Roos taxes.
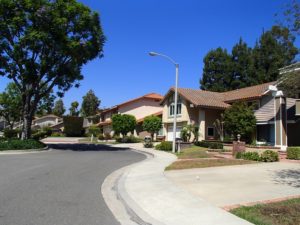
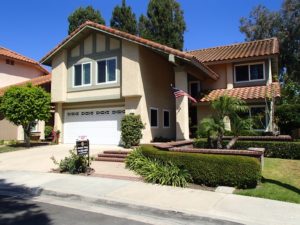
This is the largest model in Park Paseo with 4 bedrooms plus a large bonus room and indoor laundry. Upgrades include new windows and internal doors, flooring and paint in excellent condition, installed ceiling fans and remodeled bathrooms and kitchen. Lighting has been updated throughout. The home is move-in ready.
Upon entry, the staircase leading up to the second floor is directly in front of you and the living room is to the right. It is one step down from the hallway and has several windows that lets in an abundance of natural light. The living room flows directly into an average-sized dining room. Both rooms are carpeted, while the remainder of the entire ground level has wood flooring, apart from the vinyl flooring in the laundry room.
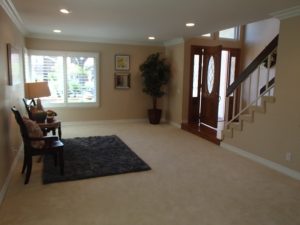
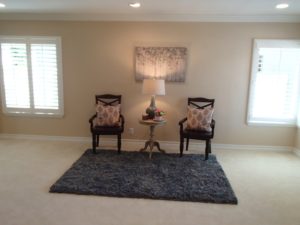
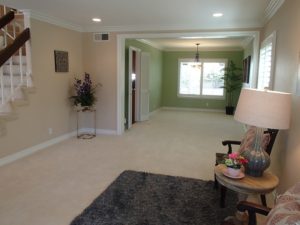
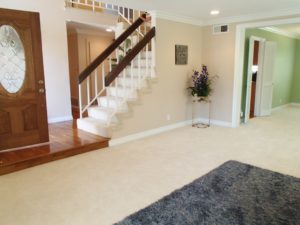
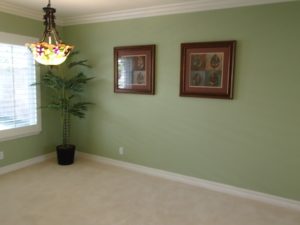
The kitchen and family room are at the back of the house. The kitchen was remodeled with wood cabinetry, granite countertops, tile backsplash and a mix of stainless steel and black appliances. The old panel lighting was removed and recessed lighting was installed, partially raising the ceiling. A large garden window looks out to the backyard. Unlike other models I have reviewed, this kitchen has a pantry and does not have a peninsula or island separating it from the casual eating nook.
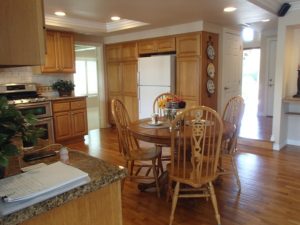
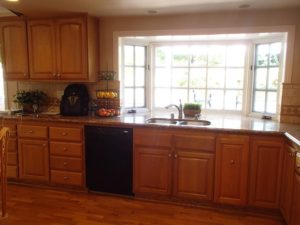
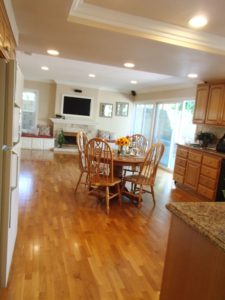
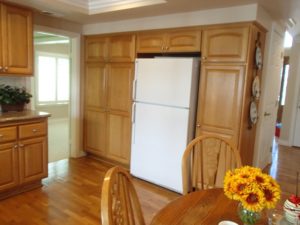
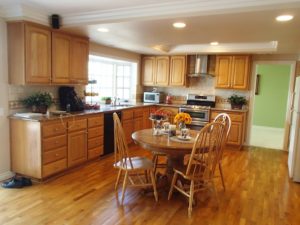
The family room is a standard size with a remodeled fireplace and a sliding door out to the backyard. On each side of the fireplace is a built-in seat beneath two windows. Speakers have been installed for surround sound.
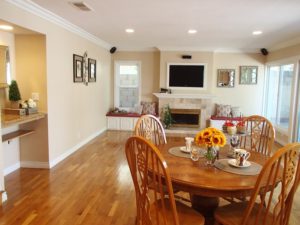
The backyard is a good size, with a large patio and a lattice gazebo covering a section that butts up to the grass. It is set back from Yale, so provides a sense of spaciousness with no other homes backing to the property.
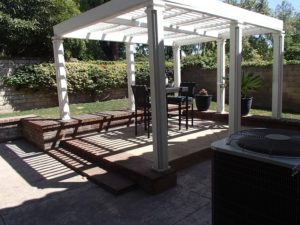
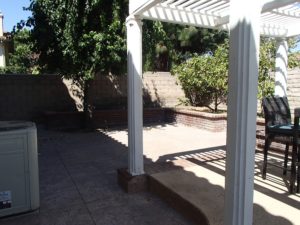
The half bath downstairs has been remodeled with new wood cabinetry, granite countertop, decorative mirror and updated lighting.
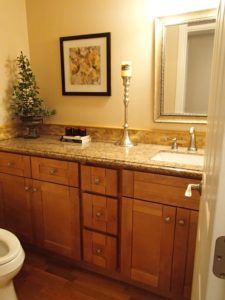
The laundry room is inside, adjacent to the bathroom. It has access to the backyard and has space for side by side washer and dryer and has a sink on the opposite wall. A set of cabinets sits above the washer and dryer and there is also space on the opposite wall for storage racks. A big hall closet under the stairs provides plenty of storage space as well.
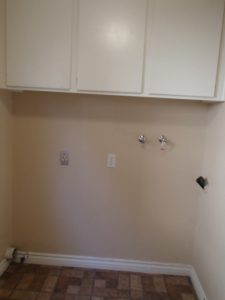
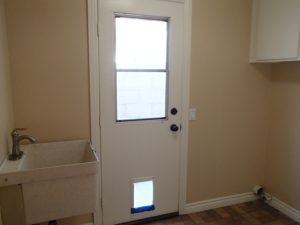
Upstairs, there are four bedrooms and a huge bonus room. The master is at the top of the stairs. It’s a big room, with one full wall taken up by a three-door, mirrored closet. Large windows look out over the backyard, and Yale is visible. The bathroom is found through an open entry. Without a privacy door, light and noise may affect someone who is still in bed, but it looks like a door could easily be installed. Double sinks with a large vanity area line the right wall and a set of linen cabinets sit at the back. It has been completely remodeled with new cabinetry, countertop and lighting. The area is in excellent condition. The separate walk-in shower has a bench and is large, but there is no tub.
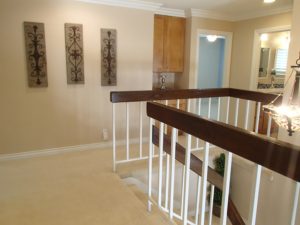
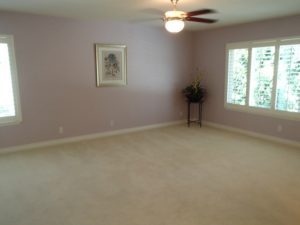
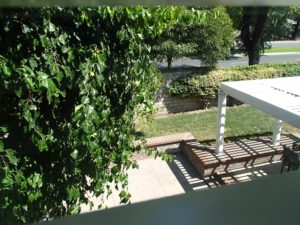
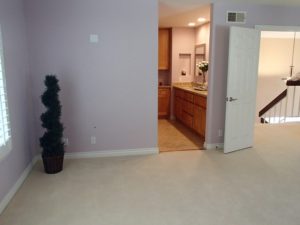
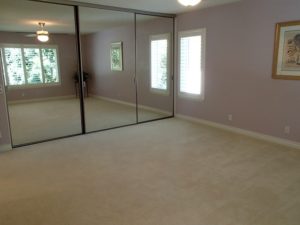
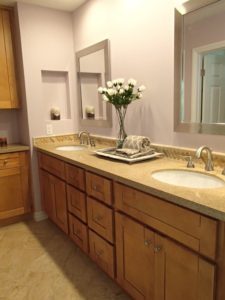
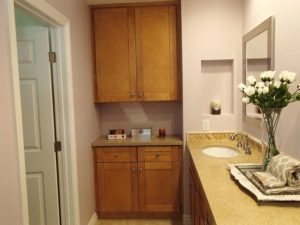
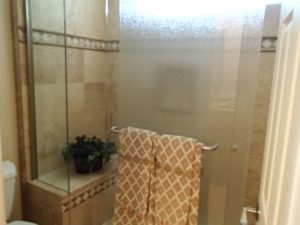
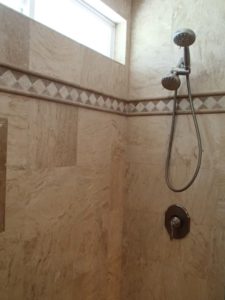
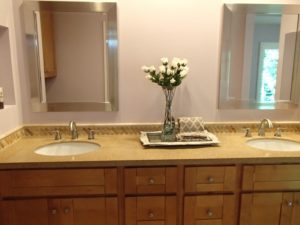
The other three bedrooms are average in size. One has a smaller window that is fairly high on the wall and a sliding door closet. The other two each have one window, but at a normal height, and walk-in closets (one much bigger than the other). All three bedrooms share a bathroom with two sinks and a shower/tub combo. Like the other two bathrooms, the bathroom has been updated with a new vanity, mirrors, lights and flooring. The tub is large and has nice tile surround. It is in excellent condition and one of the only models in the tract with double sinks in the shared bathroom.
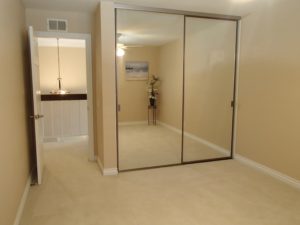
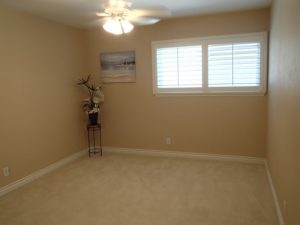
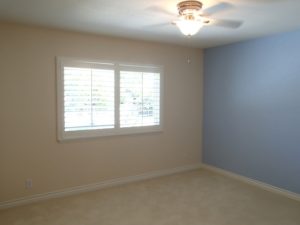
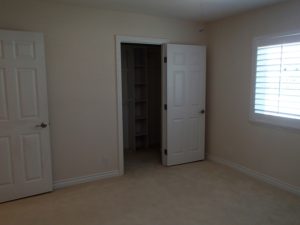
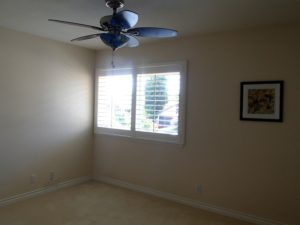
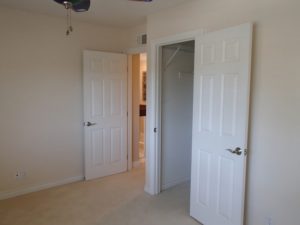
The bonus room is very large and can be used for pretty much anything. It’s just one big, open space, so it provides a lot of flexibility. It has a clsoet and the wetbar was transformed into a little nook with a countertop. Two windows look out to the front of home, overlooking the green cul-de-sac and walking path.
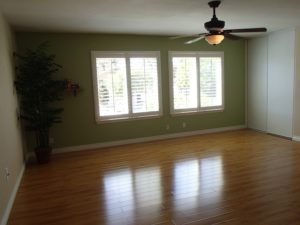
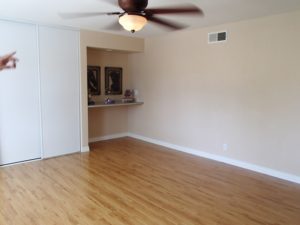
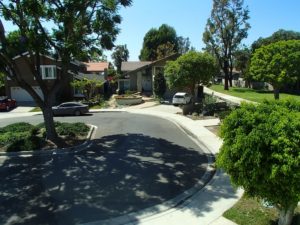
This is a great home for a family. It is walking distance to the elementary and middle school and just down the street to the community amenities. The home shows very nicely and would be ideal for any family.