This week, I viewed a three-bedroom townhouse at 36 Monroe in Northwood. It is an end unit and is just across the street from the community pool and spa. The home has a detached two-car garage that is accessed from the back patio.
The Basics:
Asking Price: $619,900
Bedrooms: 3
Bathrooms: 2.5
Square Footage: 1,411
Price per Sq. Ft: $439
Lot Size: N/A
Property Type: Townhouse
Year Built: 1985
Community: Northwood – Timberline
HOA: $221 per month / Mello Roos: No
Days on Market 15
Schools: Brywood Elementary, Sierra Vista Middle School, Northwood High School
The building is located extremely close to the 5 freeway and, while none of the windows face that direction, you can still hear the noise from inside the home. The exterior of the tract was recently painted, so it looks attractive from the outside. There is a narrow entryway just inside the front door. The area has tile floor and could hold a narrow table. The staircase is on the other side of the entryway.
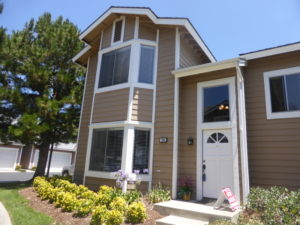
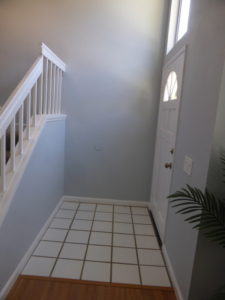
The living room is just past the entry. This room has newer laminate wood floors that are in really good condition. Three windows situated like a bay window face the greenbelt. The adjacent wall has a fireplace with dark brick and a white mantle. The room is a good size and has an extra nook next to the stairs that could fit an entertainment center or bookcase.
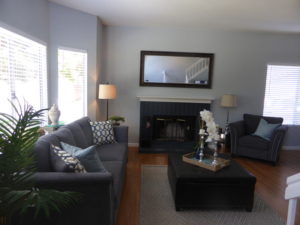
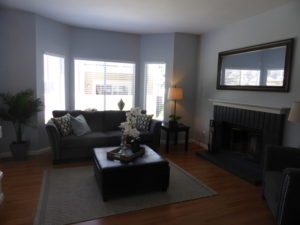
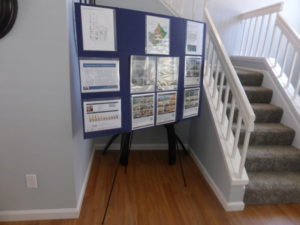
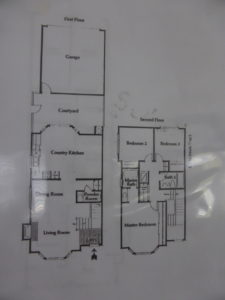
The dining room is at the back of the living room. It has a window facing the street and space for a china hutch or buffet.
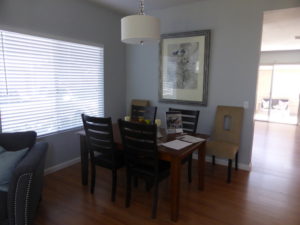
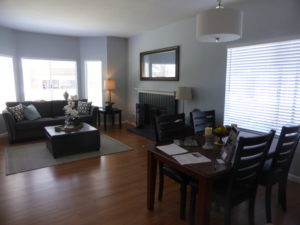
A hallway leads back to a small coat closet and powder room. The vanity has a newer quartz countertop and faucet. The cabinets are original but have handles added for a slightly more modern look.
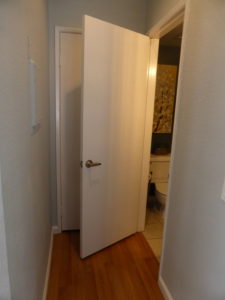
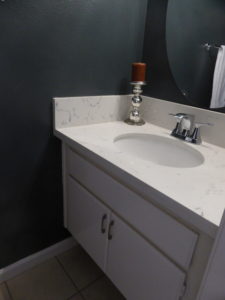
The kitchen is through a doorway at the back of the dining room. It is designed to have a large eat-in area, but the current owners use it as a second living space instead. The space comfortably holds a couch, two chairs and a coffee table.
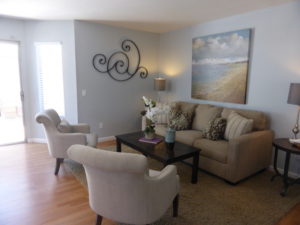
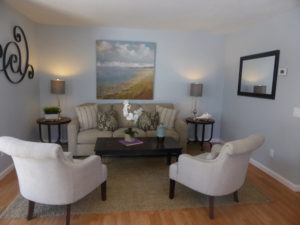
The actual kitchen is L-shaped. It has a single, narrow pantry cabinet and range on one wall. The sink, dishwasher and fridge are on the other wall. There is limited counter space and very few cabinets. The counters are quartz and the cabinets were recently painted. The stainless steel dishwasher is brand new and the range is almost new. Even with the added living area, the room is still very spacious. A center island could easily be added to give the kitchen extra storage and counter space. One window faces the street while two narrow windows and a sliding door face the back patio.
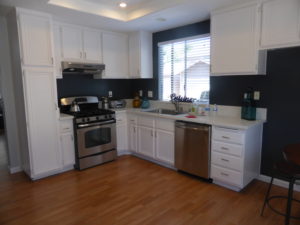
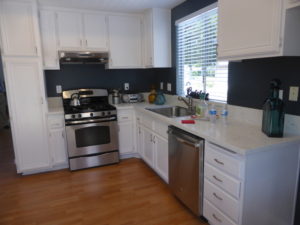
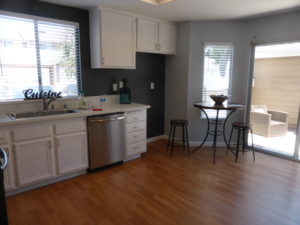
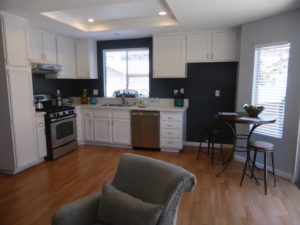
The patio has space for a grill, table and chairs. The two-car garage is just behind it, so it is still private even though it is detached.
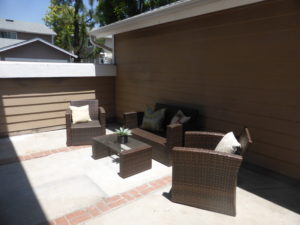
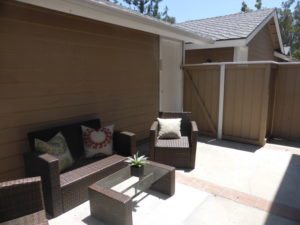
The owners installed carpet on the staircase and the entire second floor after the house was vacated, so it is brand new. The laundry area is at the top of the stairs. It has double bifold doors and room for side-by-side machines. The flooring in the laundry area looks to be original.
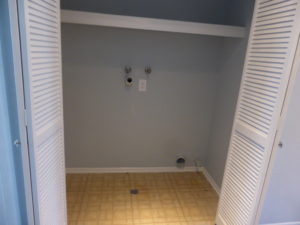
The master bedroom is on the left of the staircase, facing the front greenbelt. It has vaulted ceilings and, like the living room below it, it has three windows set at angles to each other similar to a bay window. The closet fills one whole wall of the bedroom and has four sliding doors. It has a built-in shoe rack in the middle; the shelves are angled so it wouldn’t really be able to hold anything besides shoes. Because of the large closet and the low height of the windows, there isn’t really a lot of wall space in the room, so it probably can’t fit a lot of furniture.
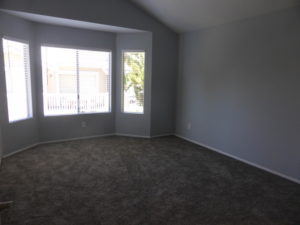
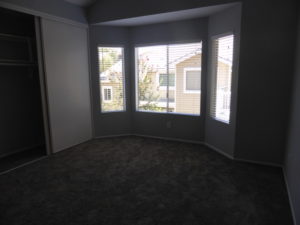
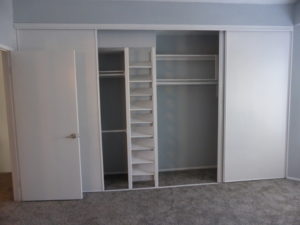
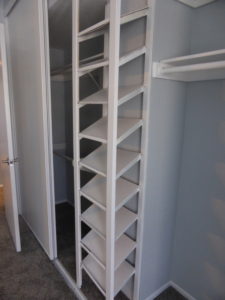
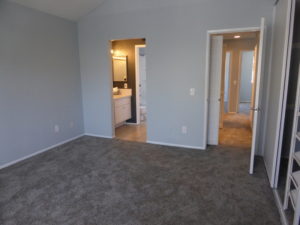
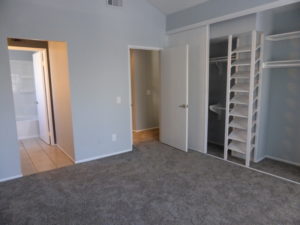
The master bathroom is through a doorway in the corner of the room. It has a single sink with a newer counter but original cabinets and drawers. There is a basic shower/tub combo. While the wall tile looks newer and has nice built-in shelves, the tub and faucet are older and dingier.
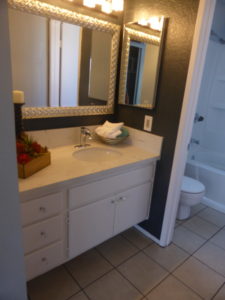
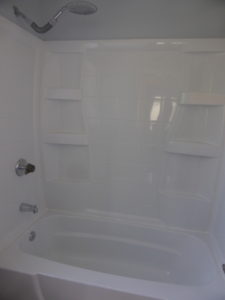
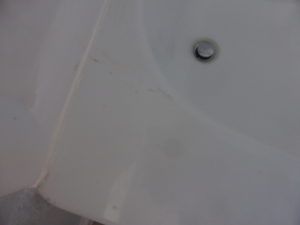
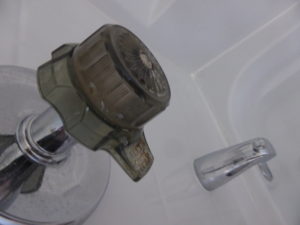
The second bathroom is in the hallway on the other side of the stairs. It also has a single sink with a newer countertop but original cabinetry. It has the same tile floor as the other two bathrooms. The shower/tub combo here is old and somewhat dingy, too. There is a set of linen cabinets just outside the bathroom.
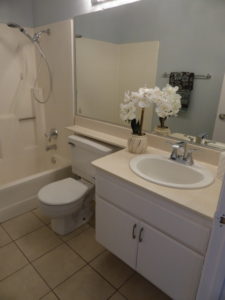
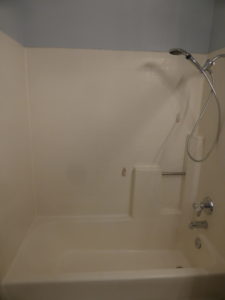
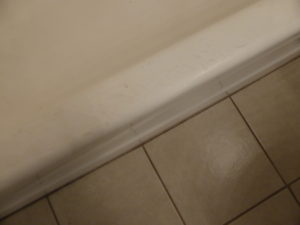
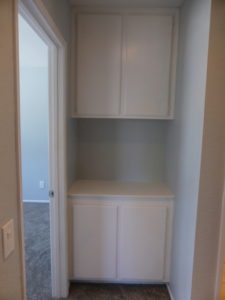
The secondary bedrooms are side-by-side at the back of the house. Bedroom 2 is slightly larger and has a window facing the street. There is a narrow bypass closet with older doors.
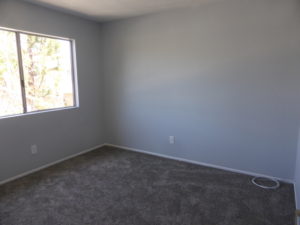
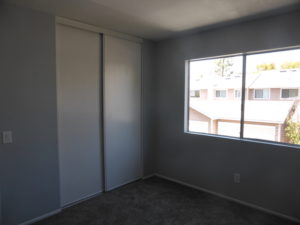
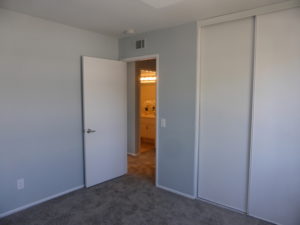
Bedroom 3 has a window facing the back of the house and also has a narrow bypass closet. This room is pretty small and would feel cramped with a large bed or too much furniture.
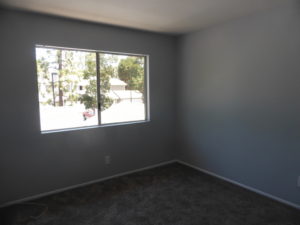
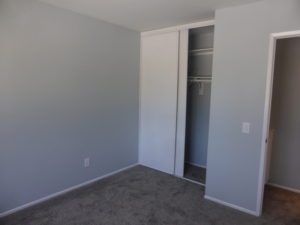
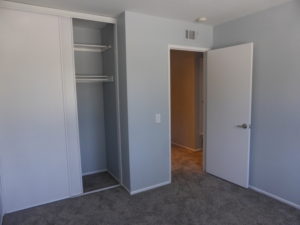
The owners recently did a lot to upgrade the home. In addition to the carpet, the home has newer paint and kitchen appliances. I liked the upgraded counters in the bathrooms and thought that the cabinet pulls gave them an updated look; however, neither bathtub is in great condition. There aren’t enough cabinets in the kitchen but a freestanding island could solve that problem. I think the price per square foot is a little too high, especially when comparing it to recent sales of three bedroom townhomes in the neighborhood.