This week, I will take you through a custom-built Northwood home with a kitchen and master bath that resemble Irvine’s new construction far more than most older homes. Located at 9 Chattanooga, this 4 bedroom, 3 bathroom property is asking a steep $1,248,888 for over 3,200 square feet.
The Basics:
Asking Price: $1,248,888
Bedrooms: 4 + loft
Bathrooms: 3
Square Footage: 3,247
Price per Sq Ft: $385
Lot Size: 4,275
Property Type: Single Family Home
Year Built: 1979
Community: Northwood – Northwood Park
HOA: $60 per month / Mello Roos: No
Days on Market 22
Schools: Brywood Elementary, Sierra Vista Middle School, Northwood High School
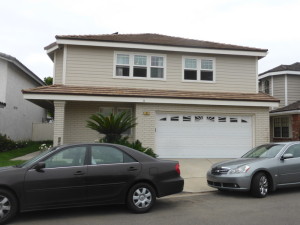
The location of the home has some good points and some bad. On the plus side, the house sits near the end of a cul-de-sac just a block away from the neighborhood’s swimming pool and tennis courts. It is also only three blocks away from Sierra Vista Middle School, which is great if you have a kid attending there, but the downside is there is a lot of traffic during drop off and pick up times. Also, the house is very close to Irvine Boulevard; from outside, I could hear a lot of street noise and I imagine it would be easy to hear if the windows were open. The house has a two-car garage and the main entry is down a walkway on the left. The double doors lead into a foyer with vaulted ceilings; the stairs on the left and the family room is directly ahead. There is a coat closet just off the foyer, too.
The family room is pretty big and also has vaulted ceilings. There are two ceiling fans, each with a light, and hardwood floors. Unfortunately, the room doesn’t have any windows so it doesn’t get any natural light.
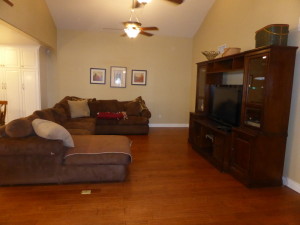
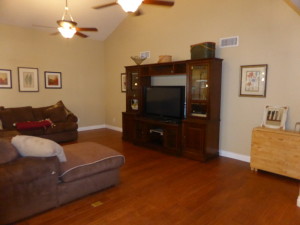
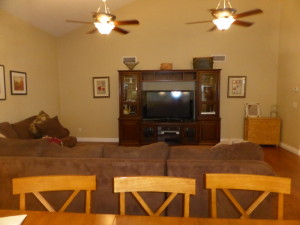
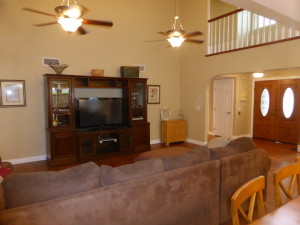
The impeccably remodeled kitchen is next to the family room. It is a massive space filled with white Thermofoil cabinetry and granite counters. High-end stainless steel appliances by Dacor include a 6-burner professional gas cooktop, 2 convection ovens, a built-in microwave, and a warming drawer. The kitchen also has a Bosch Appexx dishwasher and a sub-zero refrigerator. The island measures 8.5’ x 7’ and includes a small sink, seating for two, bookshelves, and storage, as well as housing the cooktop, microwave, and warming drawer. The part of the kitchen closest to the family room has plenty of space for a table along with glass-fronted cabinets that could serve as a china hutch. Closest to the back door sits a built-in desk with bookshelves and drawers. This kitchen has more cabinets and storage than any I have ever seen.
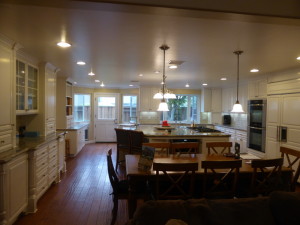
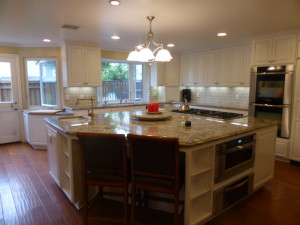
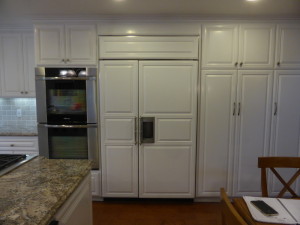
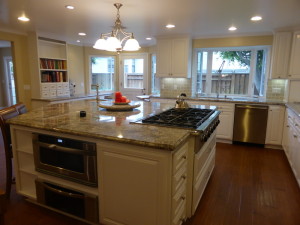
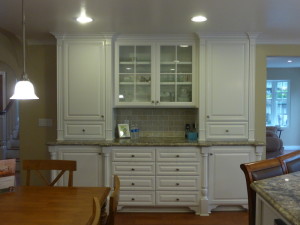
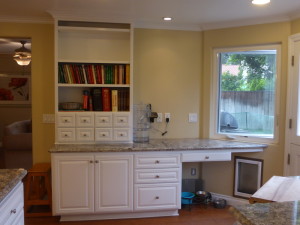
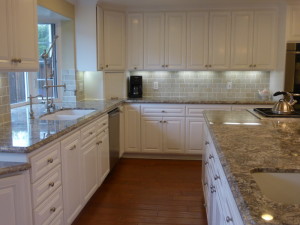
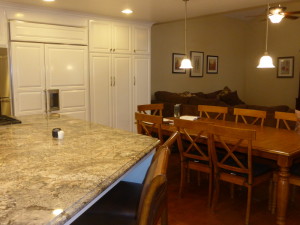
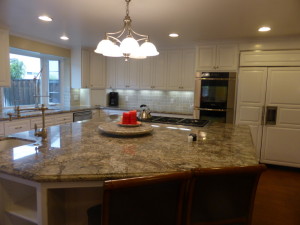
The living room is through a doorway in the kitchen, but is also the first room to the left of the staircase in the entry hall. The room is a good size and has a ceiling fan with a lamp. One wall has a bay window facing the side of the house. Another wall has a fireplace with a granite surround that matches the kitchen and white molding around the granite. A single French door sits on each side of the fireplace leading to the backyard.
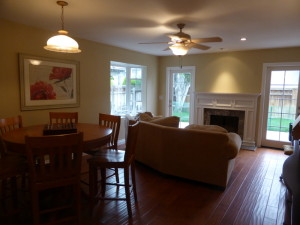
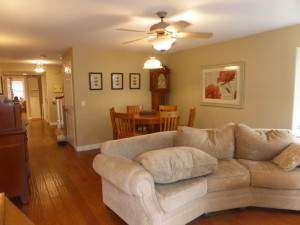
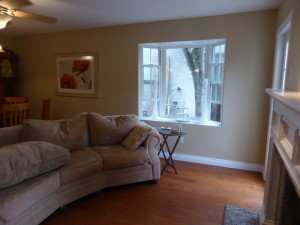
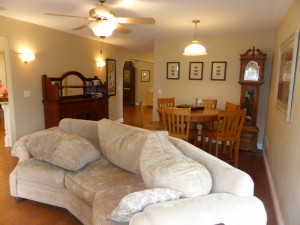
The hallway to the right of the foyer leads to the first floor bathroom and bedroom. The bathroom has a pedestal sink. The remodeled shower has decorative tile and small shelves to hold bottles.
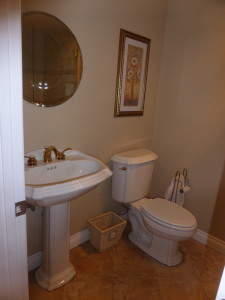
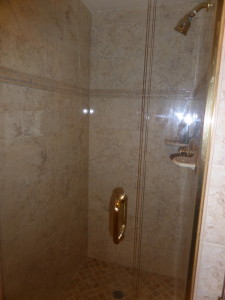
The bedroom is at the end of the hall and has windows facing the street and the front walk. It includes both recessed lighting and a ceiling fan with a light. The room is currently being used as a craft room and the regular closet doors were removed to install cabinets with additional shelving and storage. The actual space for the closet is still there, so it would be easy to get replacement doors and bring it back to a true bedroom.
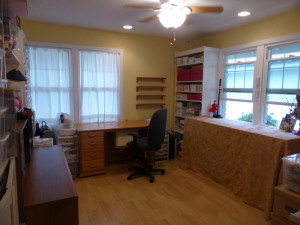
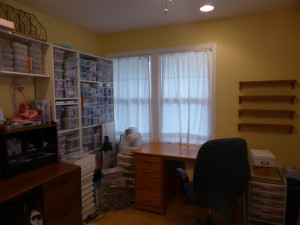
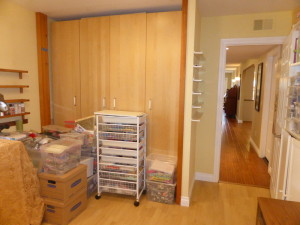
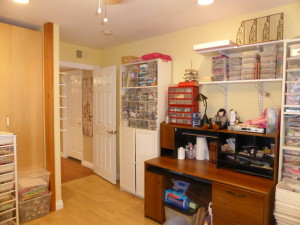
The backyard has a patio and large grassy area, with one tree in each corner and a wooden fence around the edge.
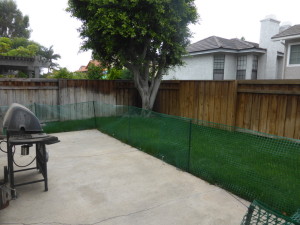
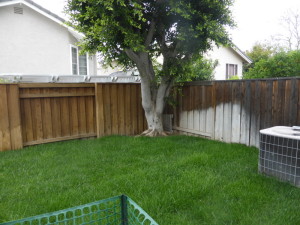
The bedrooms on the second floor were surprisingly large. One bedroom has two windows facing the street and a ceiling fan with a lamp. The room easily holds a double bed, crib, dresser, table and chairs, and a cabinet unit and still has a lot of floor space. The wall opposite the windows has a two-door mirrored closet.
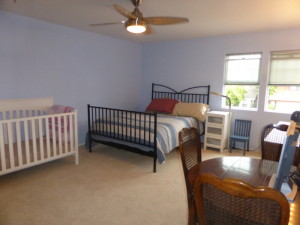
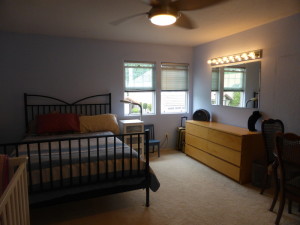
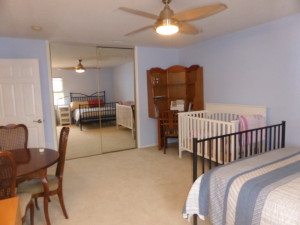
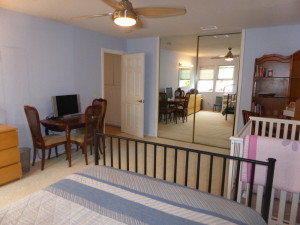
The other secondary room also faces the street and has a ceiling fan with a lamp. Though it isn’t as big as the first room, it is still bigger than the average Northwood bedroom. The highlight of this room is the massive walk-in closet. It is a bit of an odd shape, but includes three tall cabinets and a hanging rod. There is a framed doorway, but no actual door between the bedroom and closet.
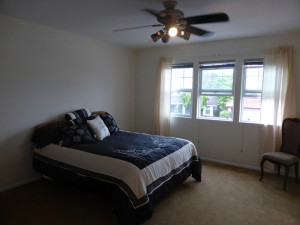
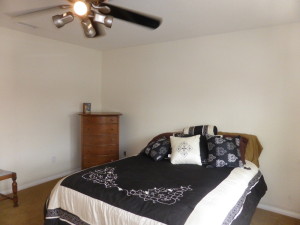
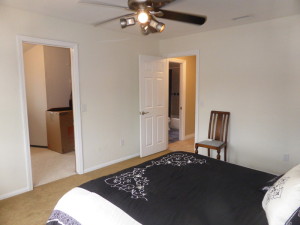
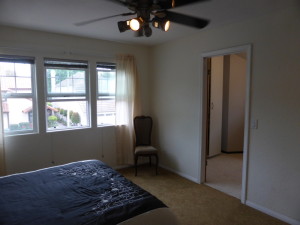
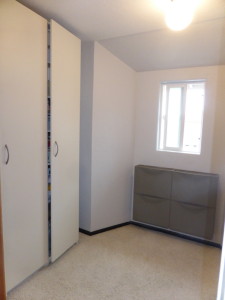
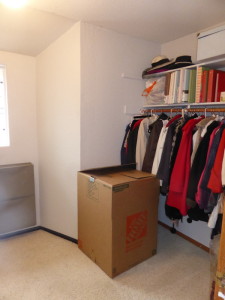
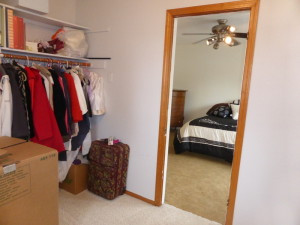
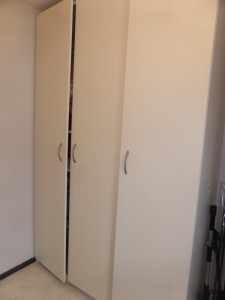
The secondary bathroom is in the hall and has also been fully updated. The vanity only has one sink, but there is a new granite countertop and ample white Thermofoil cabinets. The shower/tub combo has decorative tile. The hallway between the bedrooms has a set of four upper and four lower linen cabinets.
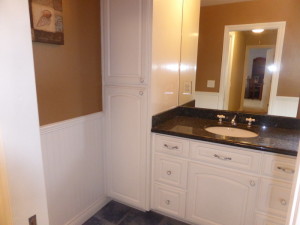
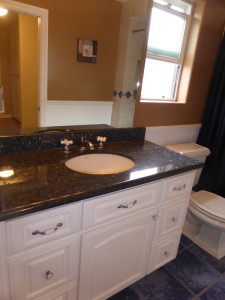
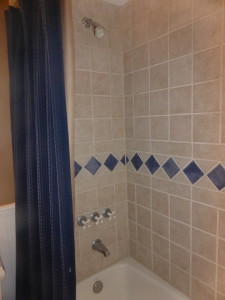
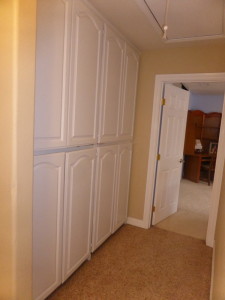
The main hallway has a small cutout area similar to the tech zones in newer homes, but doesn’t have a built-in desk. The hallway separating the secondary bedrooms from the master is open to both the entryway and the family room.
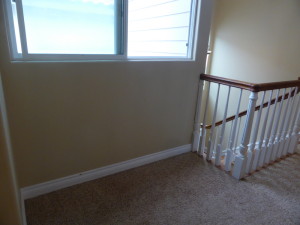
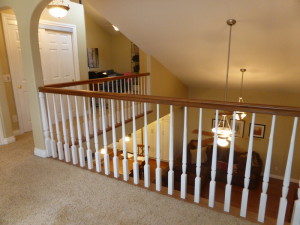
The master bedroom is also quite spacious. Two windows face the backyard and two more face the side of the home. There is a fireplace between two windows; its marble surround matches the master bathroom. Like the one below it, there is additional white molding around the marble. The bedroom has vaulted ceilings and a ceiling fan with a light. The hallway between the bedroom and bathroom has mirrored, walk-in closets on both sides. Each has one set of built-in drawers.
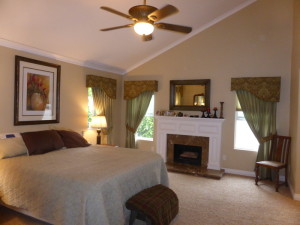
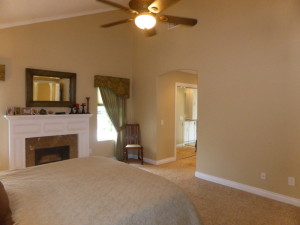
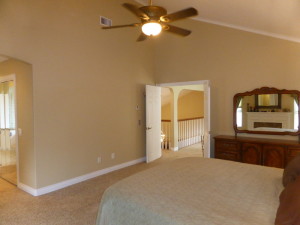
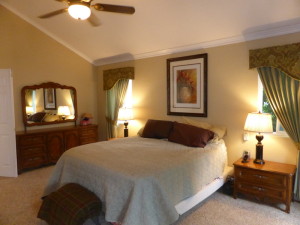
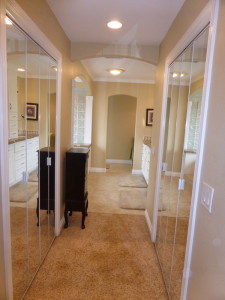
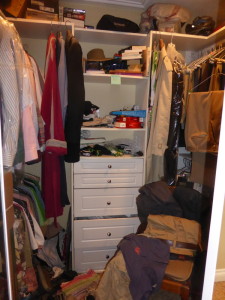
The master bathroom has a long vanity with two sinks and a highboy between them. The vanity is slightly rounded at the sinks, giving it a more elegant feel. It also has plenty of cabinets and drawers, though I don’t like the look of the gold handles. The jetted bathtub sits across from the vanity. It has a cabinet-face front and a marble surround. The large shower is through another doorway but has a glass block wall that separates it from the bathtub. The other walls have white tiles with a decorative pattern. There is a seat built into one corner.
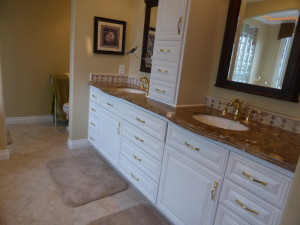
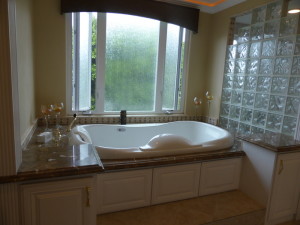
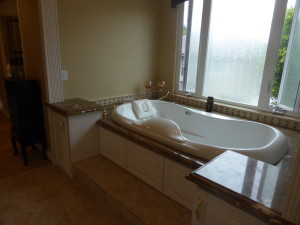
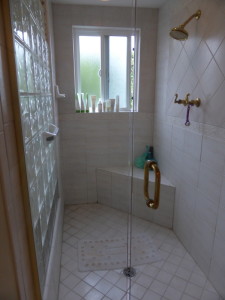
As part of the overall remodel, the owners added a loft next to the master bedroom that sits above the kitchen. The hall that leads to it is open to below on one side and has a bypass closet on the other. The room is about the size of an average bedroom. It has vaulted ceilings, and a fan with a light. There aren’t any windows in the room.
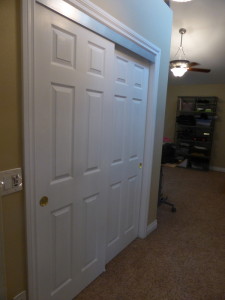
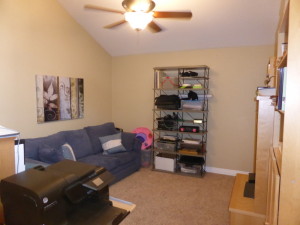
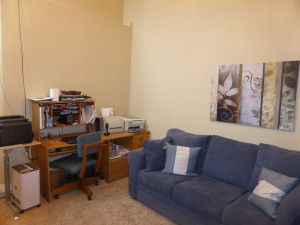
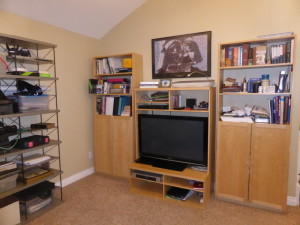
The home is beautifully upgraded and has incredibly spacious rooms. Besides those mentioned already, additional upgrades include new Milgard dual-pane windows and dual A/C units with two zones. Though the asking price is high, the price per square foot is actually lower than the home I saw last week at 24 Christamon West. Everything is move-in ready and in great condition. Many aspects of this home definitely reminded me more of a brand new house than a remodeled Northwood home.