Today I am reviewing a highly desirable single level home in Northwood’s Windstream Community. Windstream is divided into three gated sections so it limits the amount of car traffic although pedestrian traffic is not limited between the sections. 3 Recinto is found in one of the small cul-de-sacs backing directly to the community pool. Although prices in the area have been on the rise, I was surprised that the home was asking $1,048,000, even though this pool property is in excellent, move-in condition. The only thing that has not been updates are the windows, which are original. However, the home is now accepting back-up offers so I wonder what the purchase price is.
It feeds into Santiago Hills Elementary, Sierra Vista Middle School and Northwood High.
Asking Price: $1,048,000
Bedrooms: 3
Bathrooms: 2
Square Footage: 1,974
Lot Size: 5,150
$/Sq Ft: $531
Property Type: Single Family Residence
Year Built: 1980Community: Northwood – Windstream
HOA dues are $174 per month and there no are Mello Roos taxes.
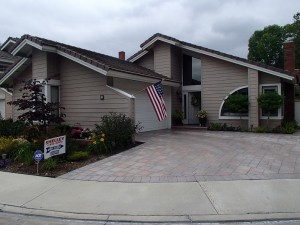
The driveway, with pavers, is a nice way to lead to the front door. Upon entry, the living room and dining area are to the right. The vaulted ceilings and multiple windows provide a spacious and light feel to the area. The wood floors flow nicely throughout the entire home, apart from the carpeted bedrooms and tiled master bathroom. The ceilings are all smooth and the crown moulding flows throughout the home. Plantation shutters furnish all of the windows. The living room has a remodeled fireplace and the dining area can fit a good size table.
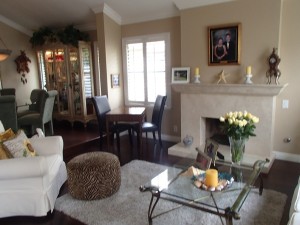
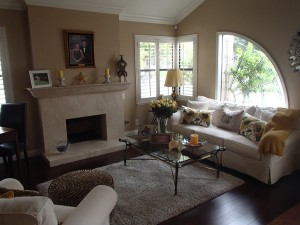
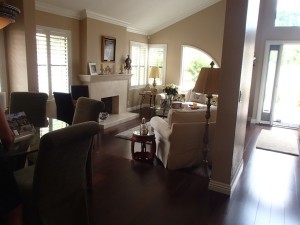
Across from the living room is a bedroom and a laundry area with the garage entrance. The bedroom has vaulted ceilings and recessed lights. It is a good size room and is currently set up as an office. Double sliding closet doors furnish the room.
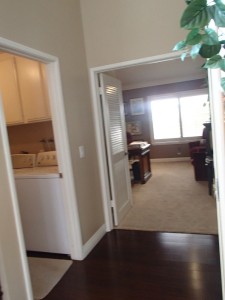
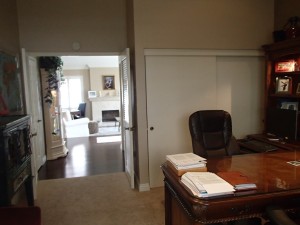
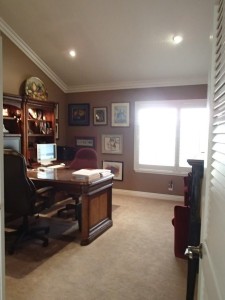
The laundry area has space for side by side appliances, with upper cabinets above.
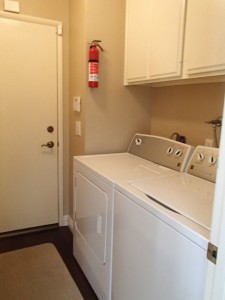
Behind the dining room wall are the kitchen and family room. The vaulted ceiling continue in the back of the home, so the space feels open and an abundance of natural light floods the area. The kitchen has been completely remodeled with new white cabinetry, a kitchen peninsula with room for bar seating, granite countertops, pendant lighting, stainless steel appliances and a wine frig. The skylight and recessed lights brighten the room. The family room has another fireplace that has been remodeled with river rock surround. Built-in bench seats have been added to each side of the fireplace, each in front of a window.
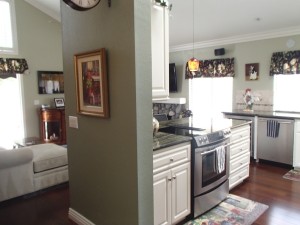
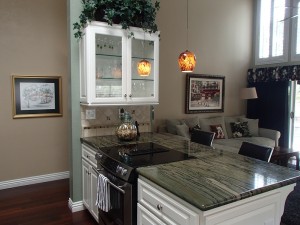
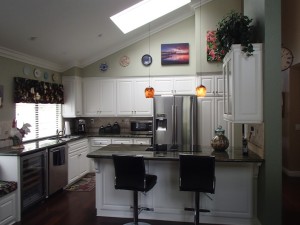
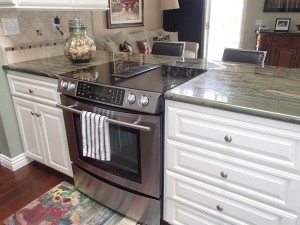
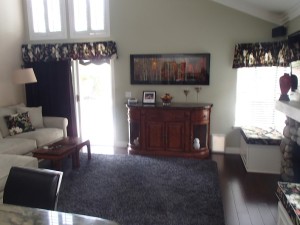
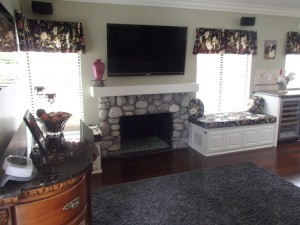
A sliding glass door leads out to the beautiful backyard, which has a retreat feel. Awnings have been installed to keep out the evening sun. There is no grass in the yard, but there is a saltwater pool and Jacuzzi. A built-in bar-b-que sits to the side and waterproof television hangs against the home. It is an excellent backyard to entertain, especially for a family with older children. There is an added sense of privacy with no home backing to the property and just the community pool behind the back wall.
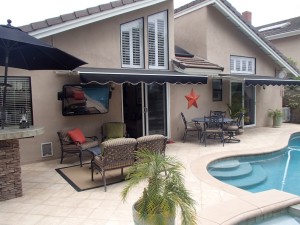
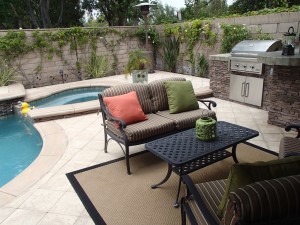
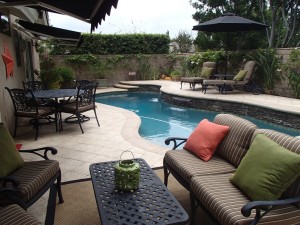
A hallway leading back to the bedrooms and shared bathroom has a set of upper and lower cabinets lining one wall. At the end of the perpindicular hallway is a set of linen cabinets. The secondary bedroom is a standard size with a small closet with dual mirrored sliding doors.
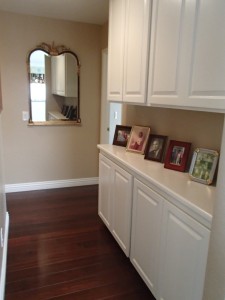
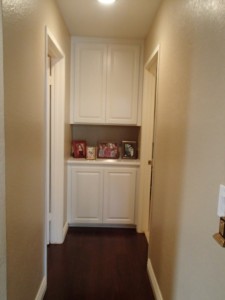
Across the hallway is a beautiful shared bathroom that has been completely remodeled with new flooring, recessed lights and a decorative hanging light fixture, dual sinks with a new vanity and tub/shower combo with stone wall surround.
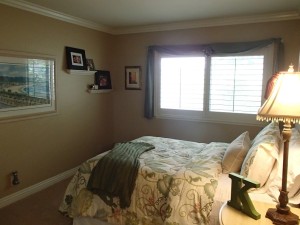
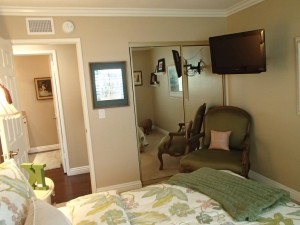
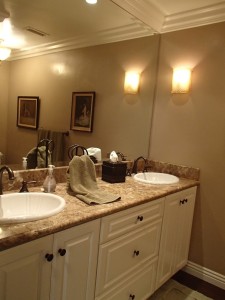
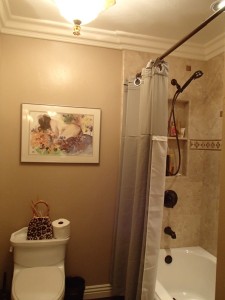
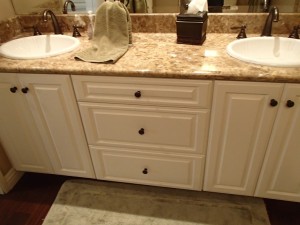
The master bedroom has an added master retreat, which was originally the home’s fourth bedroom. Built-in shelving lines one wall if the retreat with a window on the opposite wall. The bedroom has vaulted ceilings and multiple windows, along with a sliding glass door leading out to the backyard. The master bathroom is found through a large opening. Without a privacy door, light and noise may affect someone who is still sleeping, especially since the shower and dual sinks share the same area. A nice skylight sits above the shower area with an additional narrow window lining the top of the shower wall. The bathroom has been completely remodeled with new flooring, dual sinks and vanity and large shower with stone surround. The separate toilet area has a small window. To the right of the vanity is a large walk-in closet with a pull down entrance into the attic area. The attic area has built-in shelving, which nicely provides loads of extra storage space.
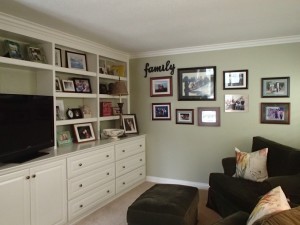
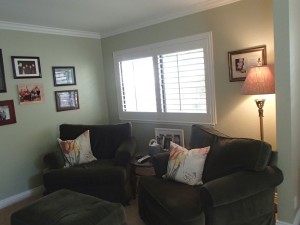
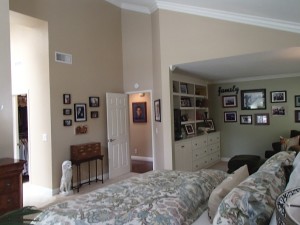
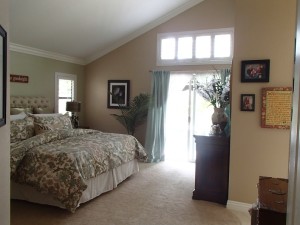
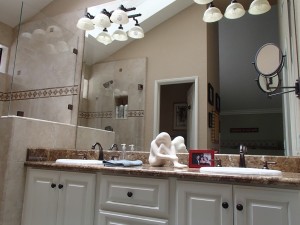
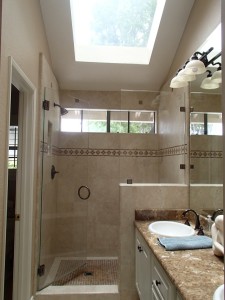
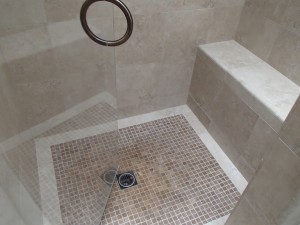
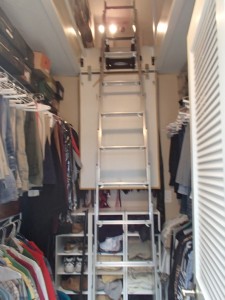
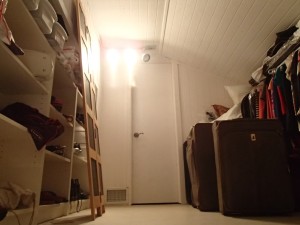
3 Recinto is turn-key with many upgrades and a big backyard. The home received an offer just under a month after it was listed. I am curious what the purchase price was for the single level 3 bedroom home. With the prime location and wonderful touches, it will be interesting to see if it received asking price.