The Legend Collection at Beacon Park opened in December, a few months after the majority of homes opened. Legend boasts the biggest homes in the entire neighborhood, coming in over 4,300 square feet. There will be a total of 48 homes, with the lot sizes ranging from about 7,300 – 8,200 square feet and the models falling within that range. Each home has up to five bedrooms and 5 ½ baths, plus a bonus room, along with numerous variations to the floor plans. The homes are located near the southeast corner of the neighborhood and are just a short walk from the new Beacon Park K-8 school scheduled to open this August. Elevations include Spanish, Santa Barbara, and Craftsman. All homes have a two-car garage with a big storage area.
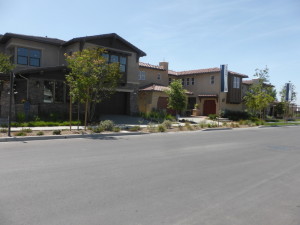
Included Features
The Legend homes are designed with 16” x 16” ceramic tile flooring at foyer, kitchen, baths, and laundry; LED lighting; Quartz countertops in secondary baths; laundry room with built-in cabinetry, Quartz cabinetry, and sink; interior solid core panel doors with lever-style Kwikset satin nickel hardware, and Homesteam Pest Defense TAEXX tubes in walls. The kitchens come standard with a Kitchenaid® stainless steel appliance package including commercial-style Dual Fuel 48” slide in range with six gas burners and Even-Heat Chrome Electric Griddle, 48” professional range hood, full capacity built-in microwave, and multi-cycle built-in dishwasher; stainless steel sink; European-style white Thermofoil raised panel cabinetry, crown moulding, light rail trim, under cabinet lighting, adjustable shelving, smooth-glide drawers and satin nickel knobs; granite slab countertops with 6” backsplash and full splash at cooktop; and prep island with granite countertop, enhanced storage, and built-in recycling bins. In the master suites, the homes include the same cabinetry as the kitchen; Quartz countertop; dual china Kohler® top mount sinks with Moen® faucets and pressure-balanced shower valve in brushed nickel finish; soaking tub; and separate shower with built-in seat. The exterior and energy efficient features include fire-retardant concrete tile roof; Therma-Tru wood-style front door with Venetian bronze hardware; 80% Annual Fuel Utilization Efficiency natural gas heating system by Carrier; 15 SEER air-conditioning unit with digital programmable thermostat by Honeywell; Low-E dual glazed windows; Rinnai® tankless water heater; water-saving plumbing fixtures; interior fire sprinkler system; media prewire; and USB combination outlet at kitchen.
Schools
Beacon Park is going to have its own K-8 school, called Beacon Park School, which is slated to open in August 2016 as part of the Irvine Unified School District. There will be a new high school, Portola High, opening nearby, also scheduled for August 2016, though not with all grades opening the first year. Beacon Park School is planning to only open with grades K-6 and will add grades 7-8 over the first few years. Until the new schools are ready to accept students at all grade levels, the alternate schools assigned to Beacon Park are Canyon View Elementary, Jeffrey Trail Middle School, and Northwood High School.
Basic Neighborhood Financial Information
Approximate HOA dues: listed at $141 – $216 per month
Tax rate: Approximately 1.1%
Community Facilities Tax: $12,944 – 14,105 per year, subject to an annual increase of 2%
Prices start at approx. $1,799,900 for Residence 1, $1,899,900 for Residence 2, and $1,979,900 for Residence 3
Residence One (Celeste)
4,337 – 4,556 square feet
5 bedrooms, 5.5 bathrooms
Bonus room
2-car garage with storage
Optional prep kitchen, butler’s pantry, or craft room at garage storage
Optional balcony at master bedroom
Prices start at $1,799,900
Residence 1 is modeled in the Santa Barbara elevation, with the sales office replacing the garage. The home has a front porch and a huge foyer, with room not only for an entry table but for a baby grand piano as well. There is a double-door coat closet on the left. Upgrades found throughout the model include alarm system with motion sensors, flooring, upgraded crown moulding, paint grade cased windows, upgraded interior wall paint, front and rear yard hardscape and landscaping, paint grade stool and apron, window and wall treatments, and all decorator’s items including light fixtures, recessed lighting, and J-boxes for ceiling fixtures.
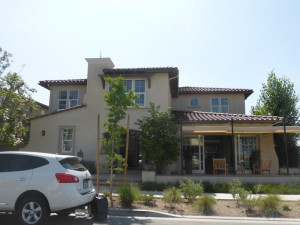
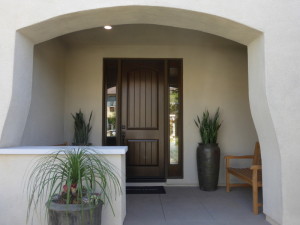
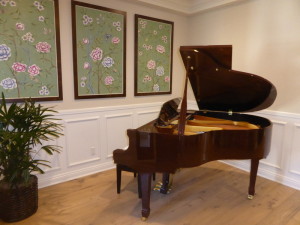
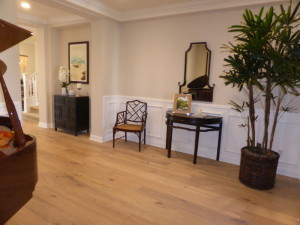
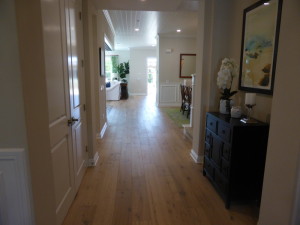
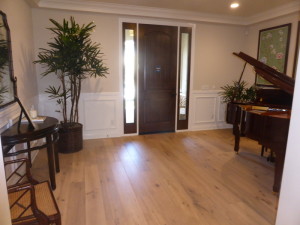
After passing through the foyer, a hallway on the left leads to the powder room and downstairs bedroom suite. The powder room comes standard with a pedestal sink, but is shown with an upgraded vanity that has a Quartz countertop and Kohler spun glass vessel sink with Moen Weymouth brushed nickel wall-mount faucet. The mirror is also upgraded.
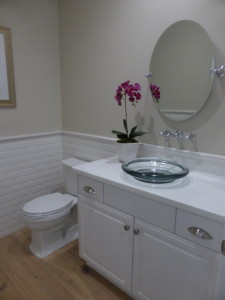
Bedroom 5 is just past the powder room and is a junior master suite. The bedroom is a good size, with two windows on the side and a third facing an interior courtyard, with an option for a door leading outside instead. Pre-wire for a flat panel TV is an upgrade. The bathroom is shown with mostly standard features, including the recessed lights, base cabinet with Quartz countertop, Kohler sinks, brushed nickel faucets and hardware, acrylic tub with 6” x 6” tile tub deck and cabinet-face surround, 6” x 6” white tile shower tiled to 8’ with tile seat and 2” x 2” floor tile, and 3/8” clear glass frameless shower enclosure. The upgrades are a framed mirror that replaces two floating mirrors, classic furniture package in white, and 18” x 18” marble floors. There is also a walk-in closet with an upgraded double-sided mirrored door and Tuftex carpet.
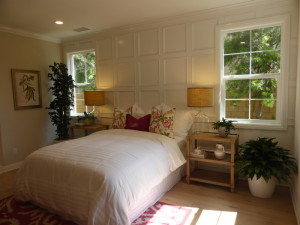
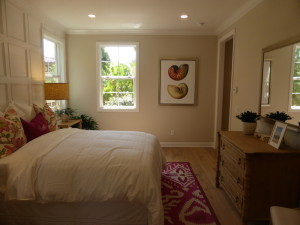
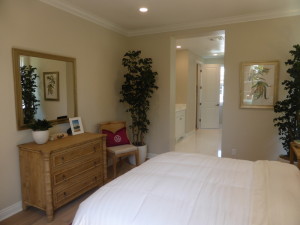
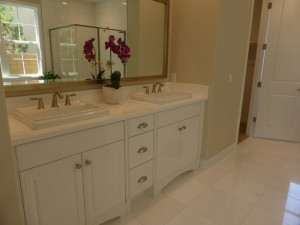
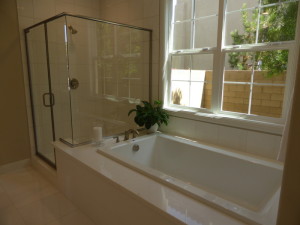
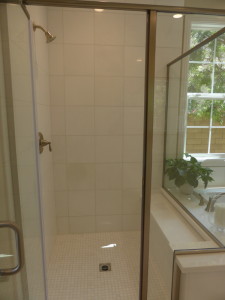
The main hallway opens up to the dining room on the right. The room feels spacious because it is open to the hallway and faces a covered patio across from it. The model also shows an arched doorway at the back of the room leading to a pantry area. In the standard home, that wall would be solid and the garage storage area would be behind it. The 4-panel stacking door to the covered patio is also upgraded and extends across to the great room.
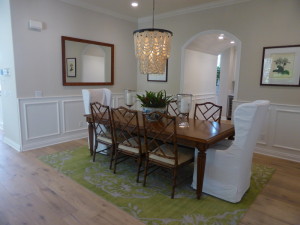
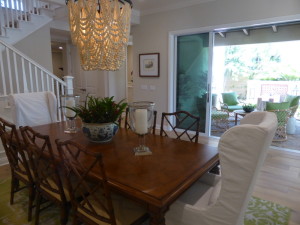
The covered patio offers a private outdoor room. The upgraded fountain adds to the peaceful feeling of the space.
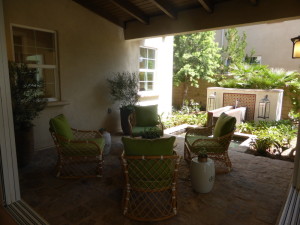
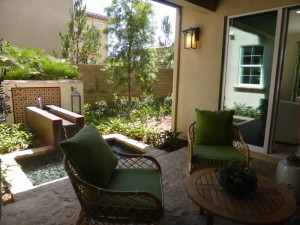
The great room is just on the other side of the patio and also has the upgraded 4-panel stacking doors. Two additional windows face the side of the home and three more face the backyard. A large fireplace sits between the two side windows and has a pre-wired multimedia outlet. The standard mantel is precast but the model shows an upgraded wood mantle with marble surround.
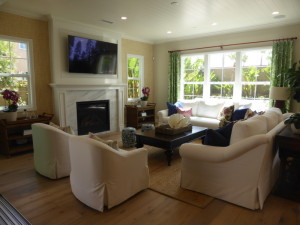
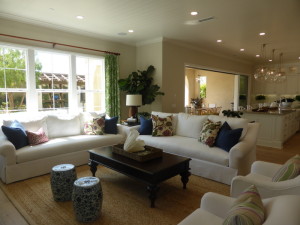
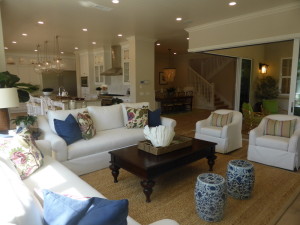
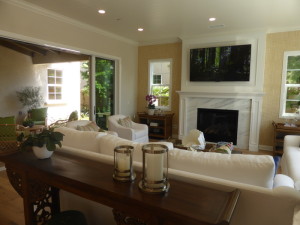
The kitchen is across from the great room. It is dominated by an extremely long island that could easily sit 6 – 8 people. The island also includes numerous drawers and cabinets, the sink, and the dishwasher. The range sits in the middle of the kitchen’s longest wall and is surrounded by large drawers, upper cabinets, and ample counter space. The built-in microwave sits at the end of the wall. The refrigerator is on the shorter wall, next to several additional cabinets and more counter space. A second refrigerator replaces pantry-height cupboards. The sink is an upgraded Kohler apron farmhouse sink. There is an upgraded Thermador appliance package including the dishwasher, 6-burner range with griddle, canopy hood with motor, and microwave. The two built-in Thermador refrigerators with bottom freezer are also upgraded. However, this kitchen also shows some of the standard features, including the countertops (choice of 2 granite colors or 4 Quartz colors), backsplash, edge detail, faucet, and white cabinetry. Cabinets with glass doors are upgraded. The home comes standard with sliding doors leading to the California room but is shown with the optional 5-panel stacking door.
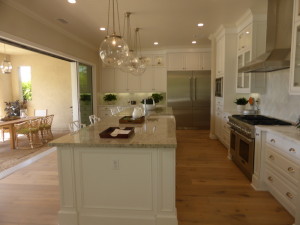
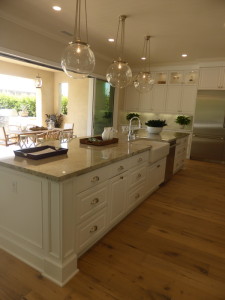
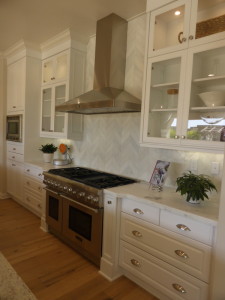
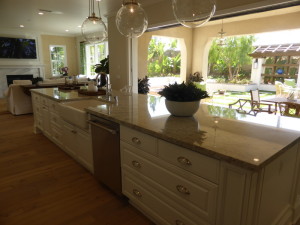
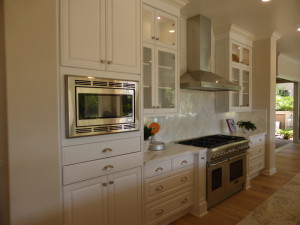
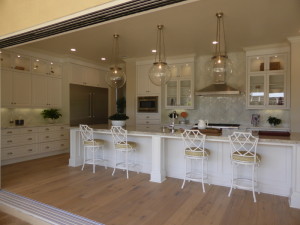
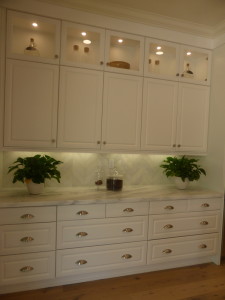
A doorway next to the microwave leads back to the area of the home with the most possible variations. All layouts include a walk-in pantry on the right and a two-door cabinet unit (upper and lower) on the left. The standard floorplan makes this a launch area with direct access leading into the storage area and garage. However, the model shows the prep kitchen, which is one of three options for this space. All options include the opening to the dining room, though the arched doorway is an upgrade from the standard opening. The wine cooler and glass doors shown in the original launch area are upgrades as part of the butler’s pantry package. Each option replaces the storage area of the garage.
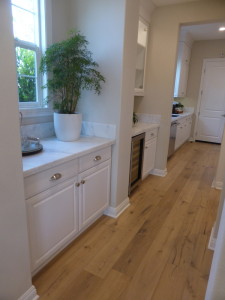
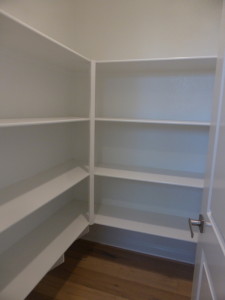
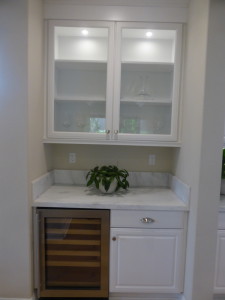
The left side of the prep kitchen has a sink in the middle, a dishwasher, several cabinets and plenty of counter space. The other side of the room has an L-shaped counter with many more cabinets, a cooktop and a hood. There is also another refrigerator and freezer just inside the entry to the room. The prep kitchen is modeled with the included features for those who choose this option, with the exception of the steamer/wok/burner combination cooktop instead of a standard KitchenAid stainless steel cooktop. A door at the far end of the room leads to the garage.
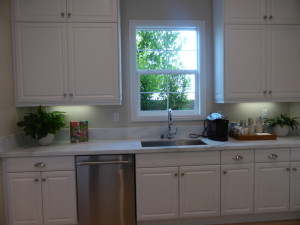
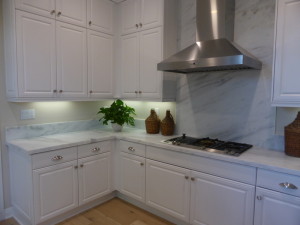
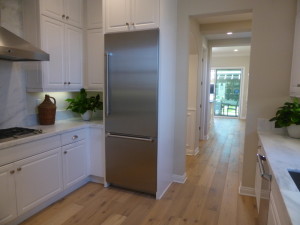
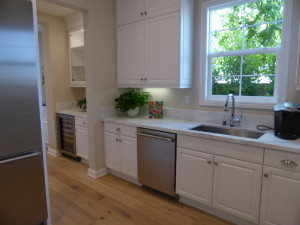
There are two other options in lieu of the storage or prep kitchen. The first is a butler’s pantry/flex room. This has a short counter just beyond the original launch cabinetry unit and has an option for a sink, which would be directly across from the entry to the dining room. A door right next to this short counter would lead out to the garage, with the floorplan now calling it a flex room instead of storage. The final option is for a craft room. This one adds the same butler’s pantry as the last option, then has a door leading into a separate room. The craft room comes standard with built-in counters and cabinetry along two walls, including a short table that juts out into the room. Another door at the far end of the room leads to the garage.
The backyard of the home includes a California room with three recessed lights. This yard shows a sunken area with a fire pit in the middle and built-in couches along the edges. It also has a large patio with a built-in grill and a huge unit that features a TV, two mini fridges, and numerous open shelves. Because the models are comparable in size to the actual lots for sale, this yard has many possibilities.
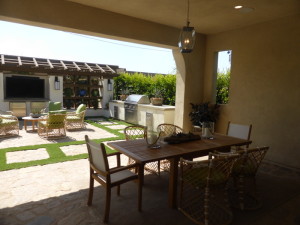
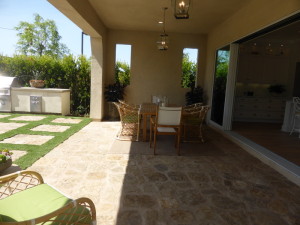
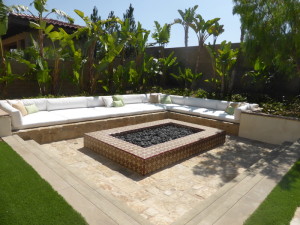
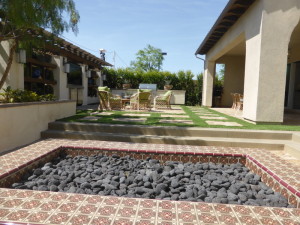
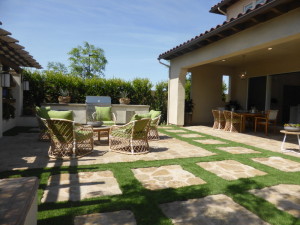
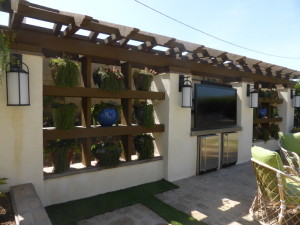
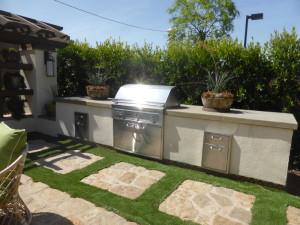
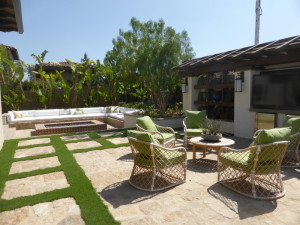
The second floor opens up to a large bonus room. Three windows face the front, five small windows face one side and one window faces a third side. The recessed lights and pre-wire for the flat panel TV are upgrades.
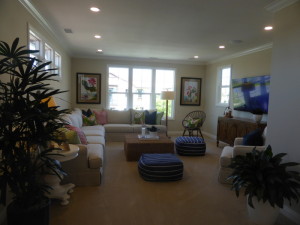
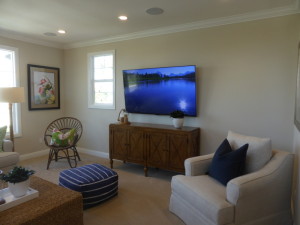
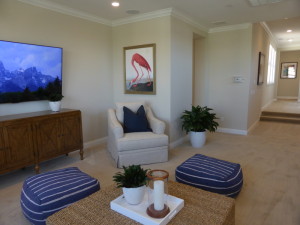
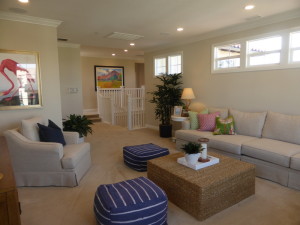
The laundry room is next to the bonus room. It has side-by-side machines, an L-shaped counter with a sink, and several cabinets. Aside from the actual machines, their pedestals and the flooring, the room is shown without any upgrades.
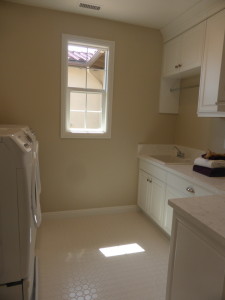
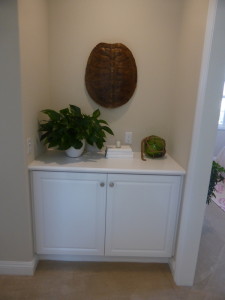
Bedroom 4 is just past the laundry room and is very separate from the other bedrooms. Just inside the door is an en-suite bathroom and a walk-in closet. The bathroom is fairly spacious. It has a single vanity and a shower/tub combo. The vanity shows the standard features with the exception of the faucet. The bedroom itself is a little bigger than average. It has two windows facing the street and one more on the side. The recessed lights, mirrored closet door, and carpet are upgraded.
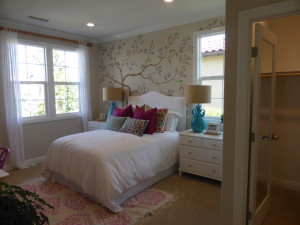
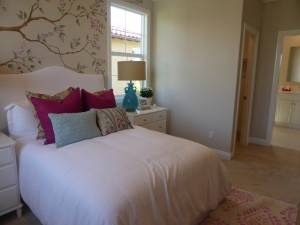
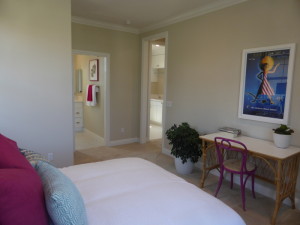
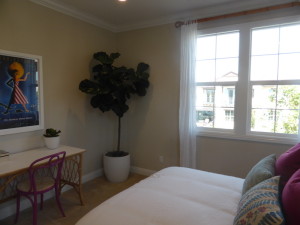
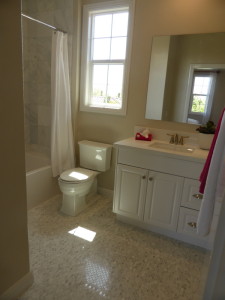
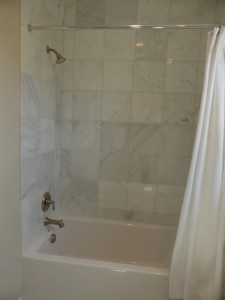
The remaining rooms are all on the opposite side of the staircase and up one step higher than the bonus room. An L-shaped hallway leads to the master suite at the back of the house and the secondary bedrooms on the side. There is a bathroom in the hallway outside the two secondary rooms. It also has a single vanity and a shower/tub combo. The framed mirror, faucet, shower tile, and flooring are upgrades.
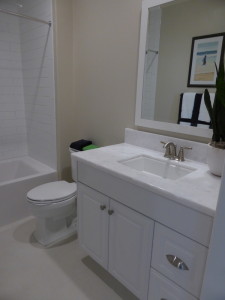
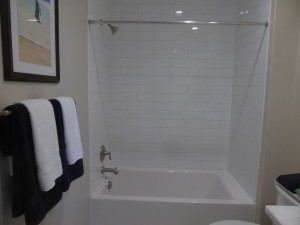
Bedroom 3 is straight ahead at the end of the hall. It has two windows facing the front of the house, though it is set back behind the garage. Another window faces the side. This is the smallest of the secondary rooms but isn’t too small. It has a walk-in closet in one corner. The recessed lights, J-box for ceiling fixture and carpet are upgrades.
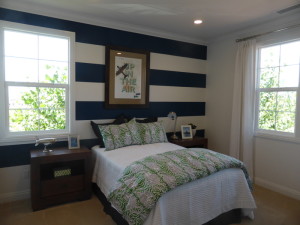
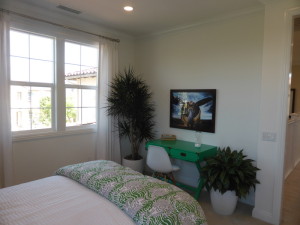
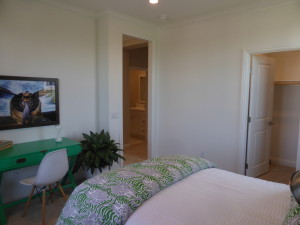
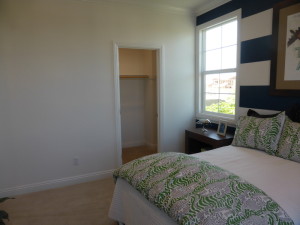
Bedroom 2 is just behind bedroom 3. It is much larger and has a private bathroom. The bedroom has two windows facing the side of the home and a walk-in closet. The bathroom also has a single vanity and shower/tub combo. The vanity is shown with the standard features, except for an upgraded faucet. The framed mirror is also an upgrade.
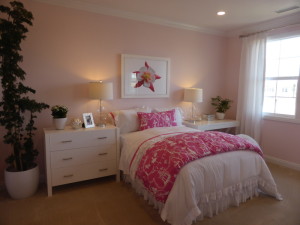
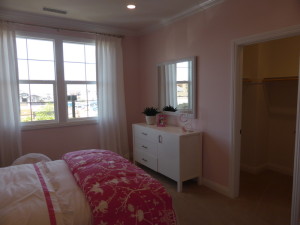
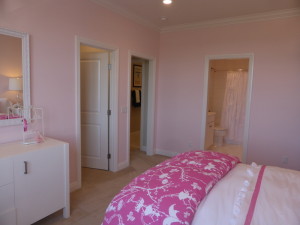
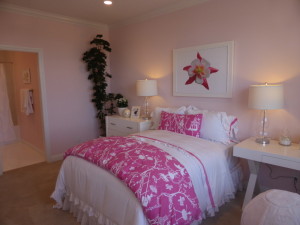
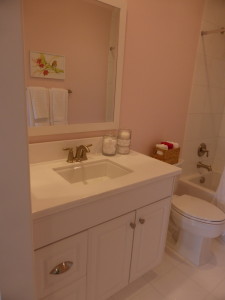
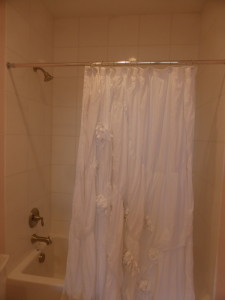
The master suite is at the back of the house and has a set of linen cabinets just outside it. The bedroom is large, with windows facing the back, side, and interior covered patio. The area under the rear-facing windows is slightly recessed, making it a nice seating area. Upgrades include the J-box for ceiling fixture, recessed lights, prewire for future flat-panel TV, and flooring. There is an option to put a balcony over the covered patio, which would be accessible only from sliding doors in the bedroom, but would also have windows facing the hall and laundry room.
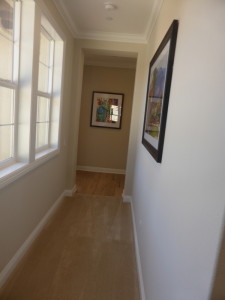
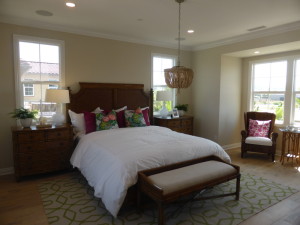
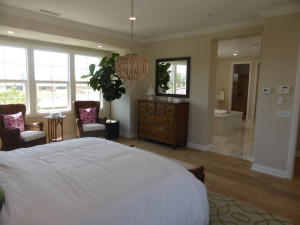
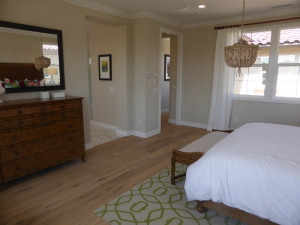
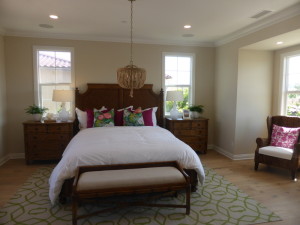
The master bathroom has two vanities with the bathtub between them. Each vanity has a single sink, one set of cabinets, and six drawers; they are shown without upgrades. The tub deck is upgraded from the standard 6” x 6” tile and cabinet-face surround. There is a big shower across from the tub with a small seat at one end. The shower tile is upgraded as well. The walk-in closet is at the far end of the bathroom and is shown with upgraded, built-in organizers.
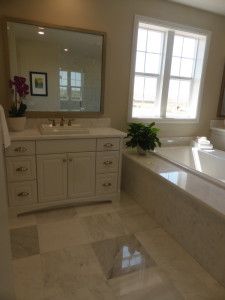
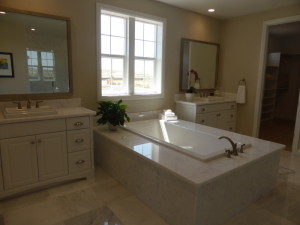
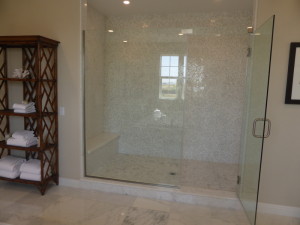
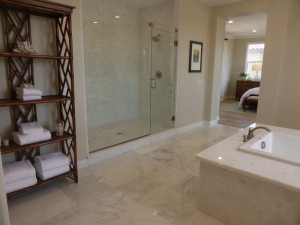
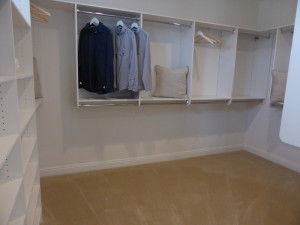
I like the layout of this home. All of the rooms are spacious and most bedrooms offer a lot of privacy. The various options for the garage storage area provide a lot of flexibility. The large kitchen is great for entertaining, especially with the options for multi-panel doors leading to the covered patio and California room.
Residence Two (Aurora)
4,408 square feet
5 bedrooms, 5.5 bathrooms
Bonus room
2-car garage with storage
Optional wine room and/or den at guest suite
Optional lounge and/or balcony at bonus room
Optional office at bedroom 2
Prices start at $1,899,900
Residence 2 has a unique setup for the garage. It has the standard 2-car garage and a separate storage area that looks like a garage on the outside, but can’t actually hold a car. This home is also the only Legend model to have an optional private guest suite, including an entrance from the front porch. There are numerous upgrades found throughout the home, including satin nickel knobs and bar pulls, all cabinetry, alarm system with motion sensors, wall paint, brushed nickel plumbing and accessories, interior doors, crown moulding, base and casing, cased windows, exterior landscaping and hardscaping, LED lighting, termite defense treatment, flooring, wall treatments, window treatments, and decorator’s items such as ceiling fans and lighting. The home is modeled in the Spanish elevation.
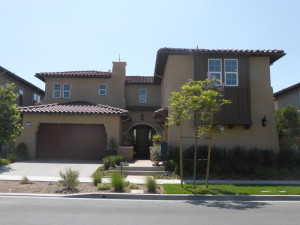
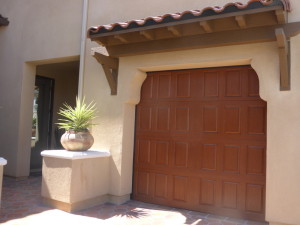
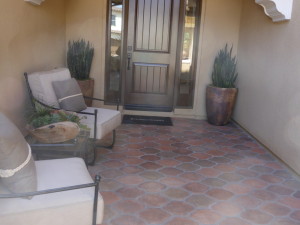
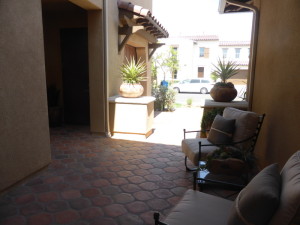
The model shows the guest suite on the first floor. Its private entrance leads into a small foyer, with a bedroom on the right and the living area on the left. The bedroom is a pretty standard first floor room, average in size and with a 2-door sliding closet. Two windows face the front porch and two more face the opposite side of the house. Regardless of which option is selected for the remainder of the suite, the bedroom remains unchanged. The recessed lights, J-Box at ceiling, and carpet are upgraded.
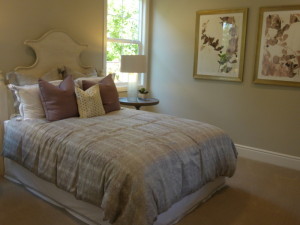
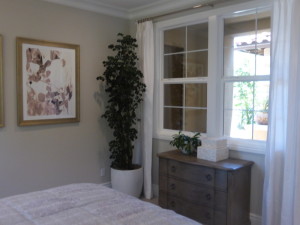
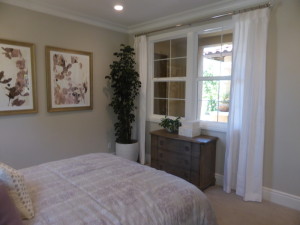
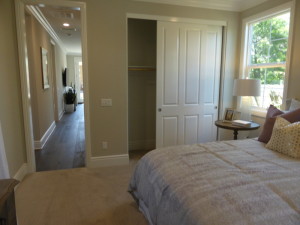
The bathroom is next to the bedroom. The vanity is small and only has one sink. The standard bathroom includes a shower/tub combo, but the model shows the shower-only option. The vanity, floor tile, and shower tile are all upgraded.
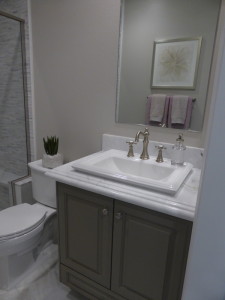
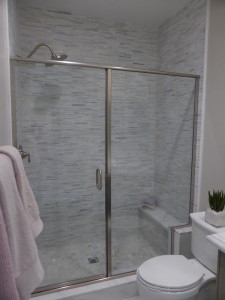
The guest suite includes a kitchenette, dining area, and living area. It is more spacious than the suites I have seen in many other new homes. The kitchenette is optional. It includes a built-in microwave and mini fridge, small sink, a counter, and several cabinets. It is upgraded from the standard package. The dining area has two windows facing the side of the house. It can hold a small table with room for 2-4 people.
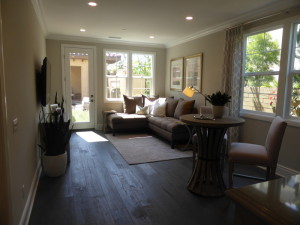
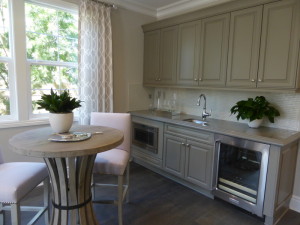
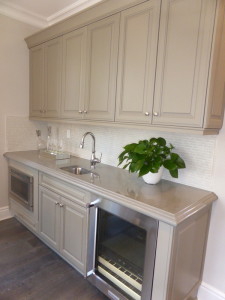
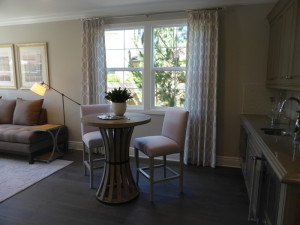
The living area is toward the back of the suite. It has two windows and a single French door facing the backyard. The room is shown with upgraded recessed lighting and pre-wire for the flat panel TV. The room also has direct access to the rest of the house. In the setup as modeled, there is not a door dividing the foyer from the living area and there is a door separating the living area from the main house. The same is true for the first option below, but the second option has a door at the foyer and an open walkway to the main house.
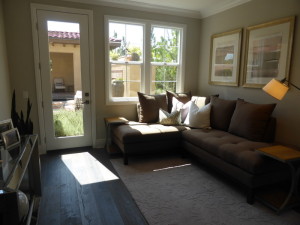
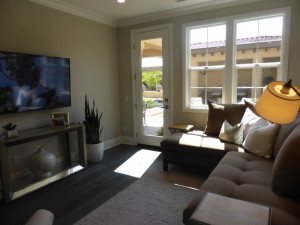
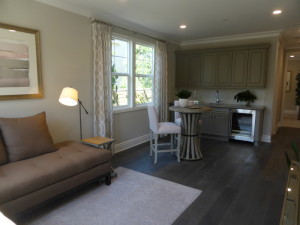
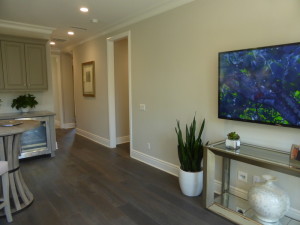
There are two other options for the guest suite, all of which alter the living area and leave the bedroom and bathroom unchanged. Each still has the private entrance from the front porch. The first option is most similar to the current setup. It labels the room as a den/library and eliminates the kitchenette, but doesn’t have any other changes. The second option divides the room into two completely separate rooms. The front room remains a den/library and occupies about 60% of the original space. It still has a kitchenette and two windows at the side of the house. The other room is not connected to this suite at all. Instead, it becomes a wine room accessed through double doors off the dining room. The wine room has a single window facing the backyard without the French door.
The hallway between the guest suite and the main house has a double-door coat closet on one wall and a powder room on the other. The powder room shows the standard pedestal sink, but with upgraded faucet and hardware. The framed mirror is an upgrade as well.
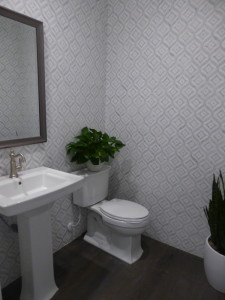
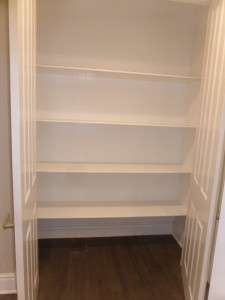
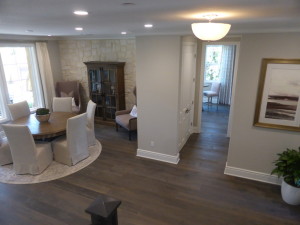
The hallway opens up into the main foyer of the home. It is a big area, with the stairs on the left and another coat closet beneath them.
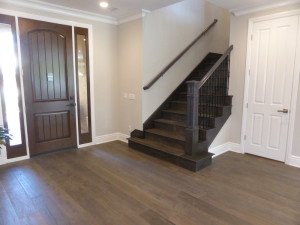
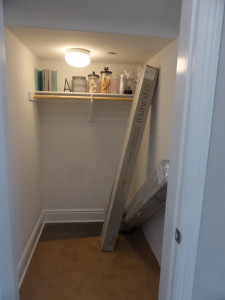
The dining room is directly behind the foyer. It is a large room and its openings to the foyer and kitchen make it easy to enlarge a table if needed for entertaining. There are three windows facing the backyard. The wall shown with upgraded rock styling is where the double doors to the wine room would be if that option is selected.
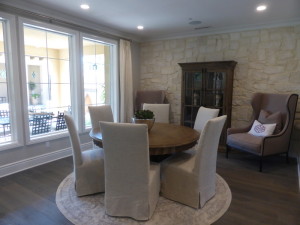
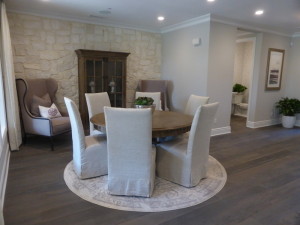
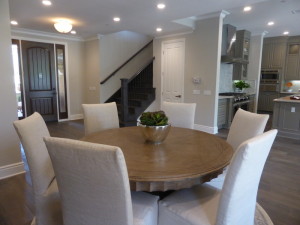
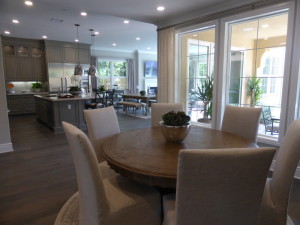
The kitchen is across from the dining room. The large center island is shaped like a baseball diamond, with seating for 3-4 people around the curved edge and sinks on each of the straight sides. The dishwasher is next to the larger sink. The wall across from the dishwasher side holds the stove, two counters, and two sets of drawers and upper cabinets. The other wall has the built-in microwave and oven, the fridge, a short counter, and numerous cabinets. The room is highly upgraded, including a Jenn Air appliance package (dishwasher, 6-burner range with griddle, hood, single convection oven, and built-in microwave), Thermador warming drawer, two built-in Thermador refrigerators with wine column, glass doors on cabinets, cabinet-face surround at hood, undermount sink, and stainless steel faucet.
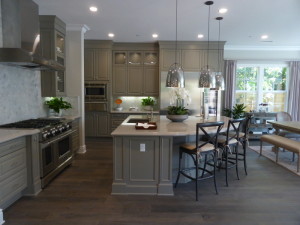
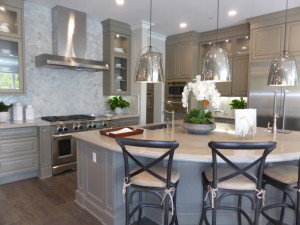
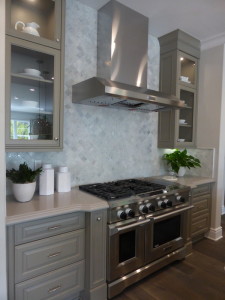
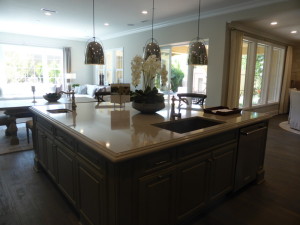
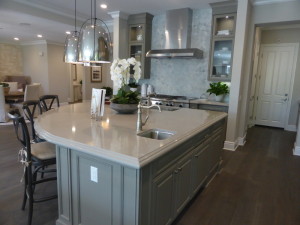
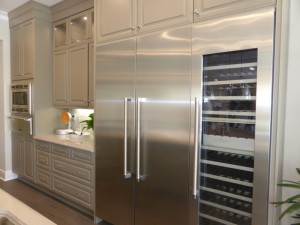
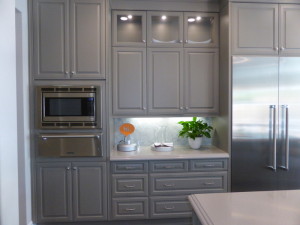
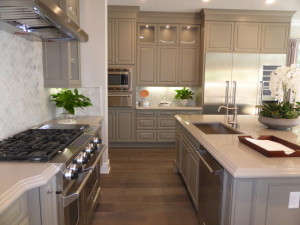
There is a butler’s pantry/drop zone between the kitchen and the garage. It includes a walk-in pantry with shelving. There is an option for a fridge. However, the model shows an upgraded built-in Thermador espresso maker, which adds additional cabinetry since it is smaller than a fridge.
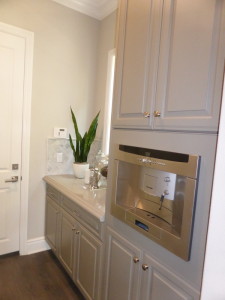
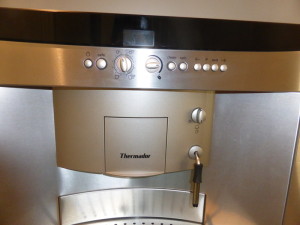
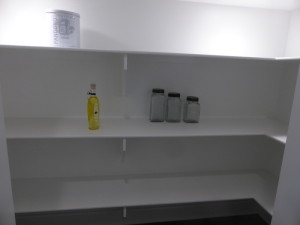
There is another dining area is next to the kitchen. It doesn’t have any full walls, but a low hutch can sit beneath the two side-facing windows. This is a more casual room anyway, since the main dining room is on the other side of the kitchen.
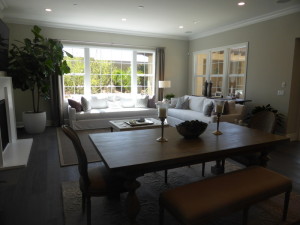
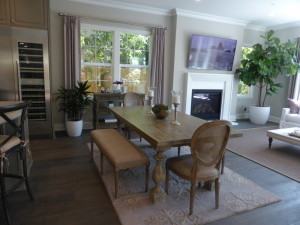
The great room is just past the dining area. It shows the standard precast fireplace mantle. There are three windows facing the back, one on the side, plus three more windows and a three-panel door facing the California room. There is an option for stacked doors instead. There is also an option to replace the rear-facing windows with panoramic-style doors. The recessed lights are an upgrade.
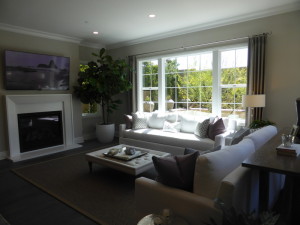
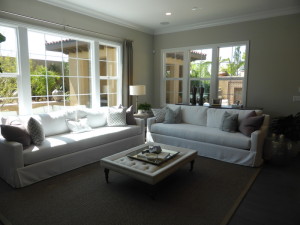
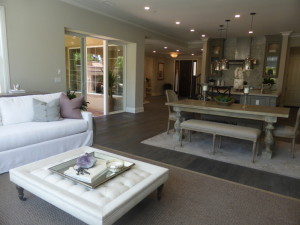
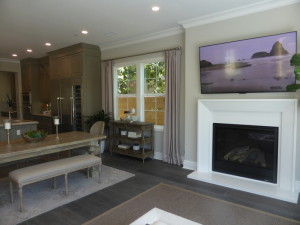
This home is on a 7,900 square foot lot, so it falls in the middle of the range for the neighborhood. The yard is really interesting. There is a standard California room bordering the great room and dining rooms. Behind that is a sunken patio with a built-in fireplace. There is a covered patio at the rear of the yard with a unique fountain – the water pours off the roof so it looks like a wall of rain. The patio is accessed by stepping across stone pillars surrounded by water. In the back corner of the yard is another landscaped area.
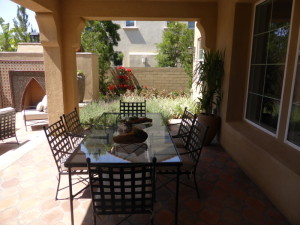
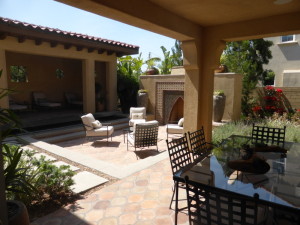
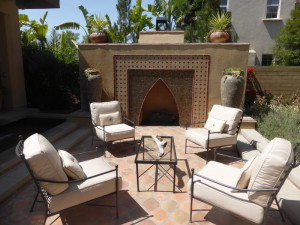
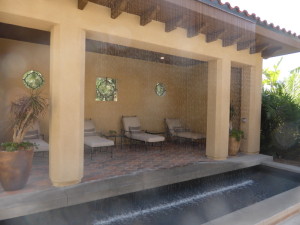
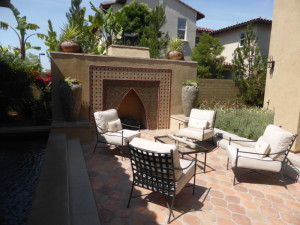
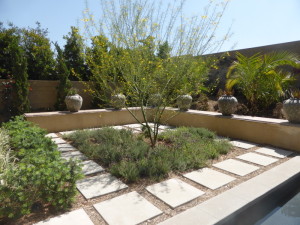
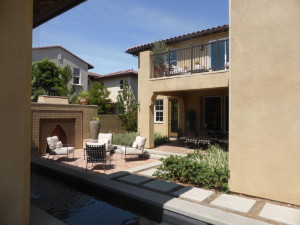
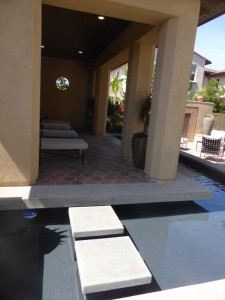
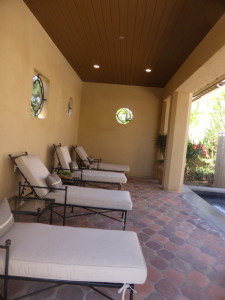
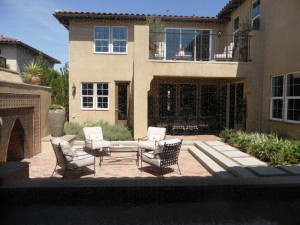
On the second floor, the stairs open up to a large bonus room. The rectangular room is pretty versatile and can easily be divided into two separate areas. The model shows the optional lounge in lieu of the standard bonus room, so it includes a bar island with granite or Quartz counters and a beverage center. The upgraded unit also has a sink and seating for two. Three windows face the backyard; however, the model includes the optional balcony, so sliding doors replace the windows. Within the bonus, the recessed lights, J-box, and pre-wire are also upgrades.
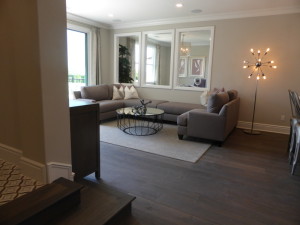
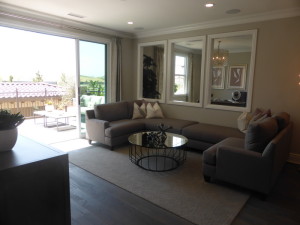
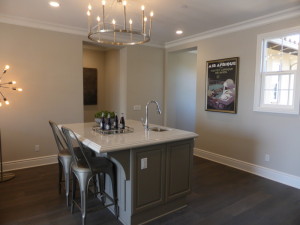
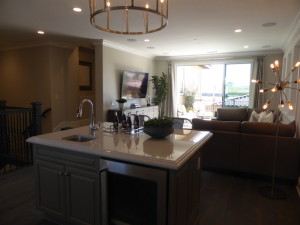
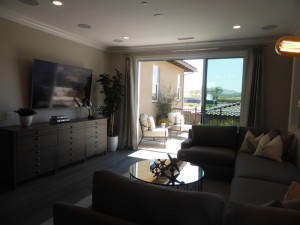
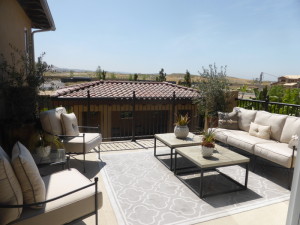
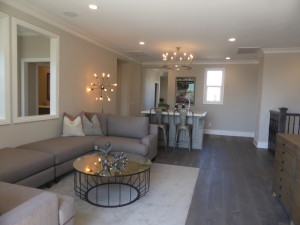
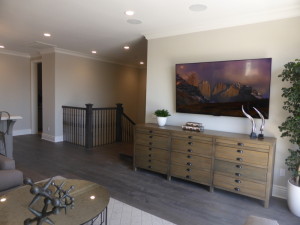
The laundry room is off the bonus room, near the top of the stairs. It has side by side machines, a sink, two long counters and plenty of cabinets.
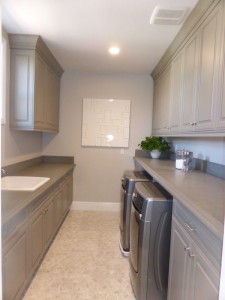
Two hallways come off the back corner of the bonus room. The first leads to bedroom and bathroom 2. The bathroom is off the hall. It has a single sink but the vanity is a little larger than average. The model shows an upgraded shower in lieu of the standard shower/tub combo. Nearly everything in the bathroom is upgraded.
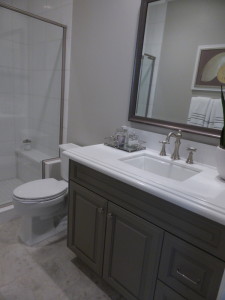
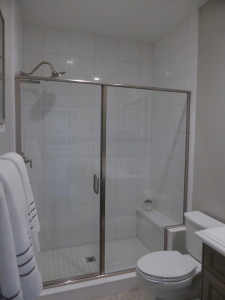
Bedroom 2 is just past the bathroom but is modeled instead as the optional office. In this option, three windows look into the bonus room, though the wall would be solid in the standard bedroom. Both options have two regular windows facing the backyard and another on the side. The built-in shelving unit is an upgrade and sit where the standard closet would be in the bedroom.
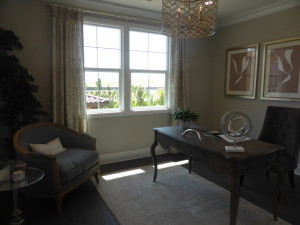
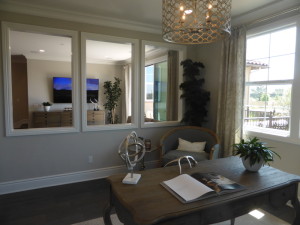
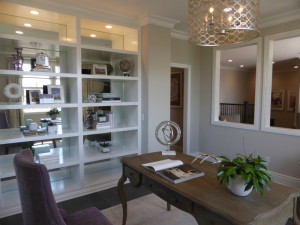
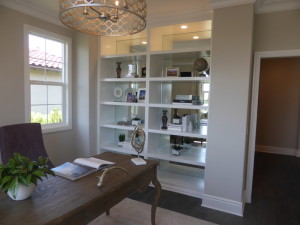
The other hallway leads to bedrooms 3 and 4. Bedroom 3 is a good size but has just a single window facing the side of the house. The recessed lights are an upgrade. The room has a walk-in closet on one wall and an en-suite bathroom on the opposite wall. As in the other bathroom, the vanity is a good size and there is a shower only instead of a combo. Again, all of the main features are upgraded.
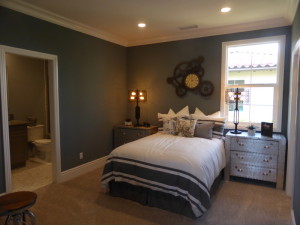
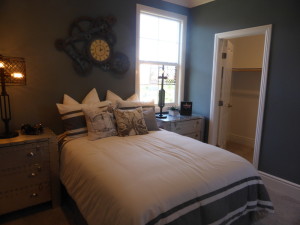
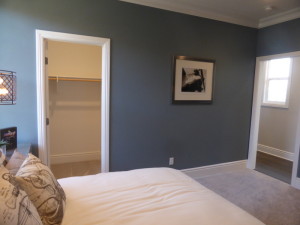
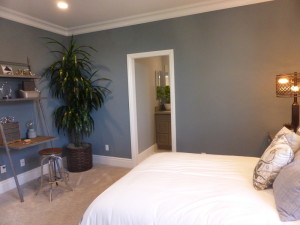
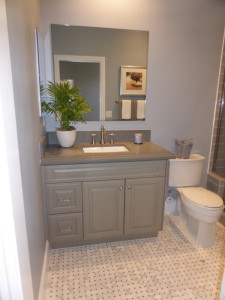
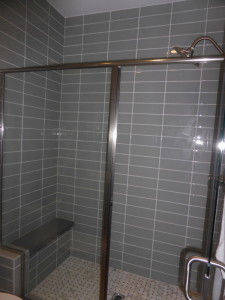
Bedroom 4 is at the end of the hall and is the biggest of all the secondary rooms. Two windows face the street and have a small alcove below them. Another window faces the side of the house. This room also has a walk-in closet and en-suite bathroom. The bathroom is off the entryway of the room, so it doesn’t take away any wall space. The vanity is a little smaller than in the other two bathrooms and this one has the standard shower/tub combo. All of the hardware is upgraded. In the bedroom, the J-boxes for wall sconces and recessed lights are also upgrades.
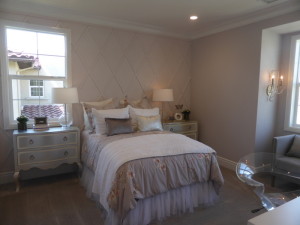
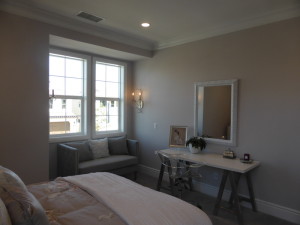
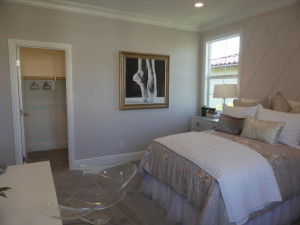
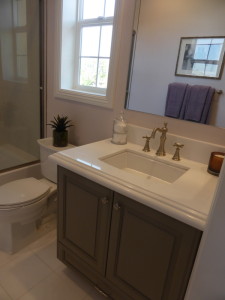
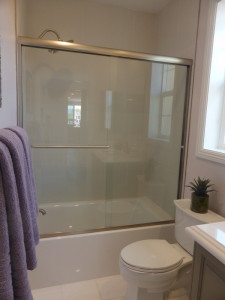
The master suite is in the opposite corner of the house. A long hallway at the top of the stairs leads back to the suite and is two steps higher than the rest of the second floor. Windows in the hallway face the balcony. There is a set of linen cabinets at the end of the hall, which actually include upper cabinets even though the model doesn’t show them. The master bathroom is also off the hallway. There are two vanities with a bathtub between them. The vanities are fully upgraded, as is the free-standing tub. There is a separate vanity in one corner with three drawers and room for a stool. The shower is very long, with a narrow seat at one end and a wider bench along the side. The tile, plumbing and hardware are upgraded. The closet is also quite long and is shown with upgraded built-in organizers; it also has two windows facing the street and two more on the side.
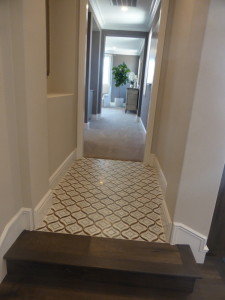
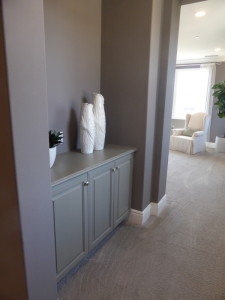
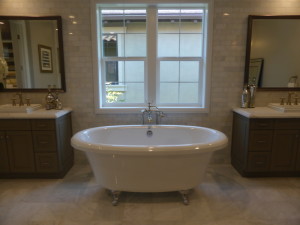
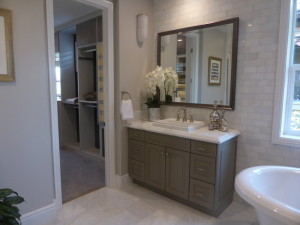
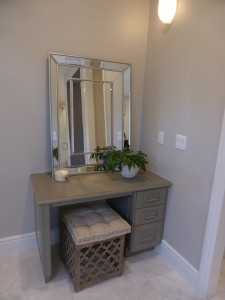
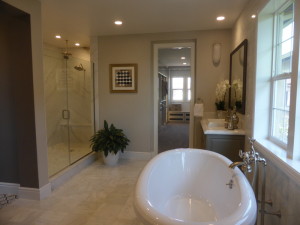
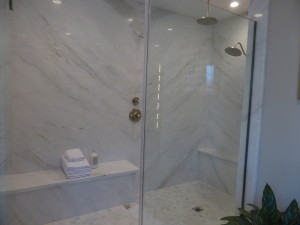
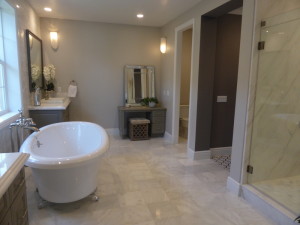
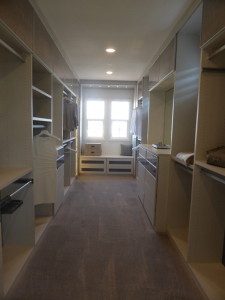
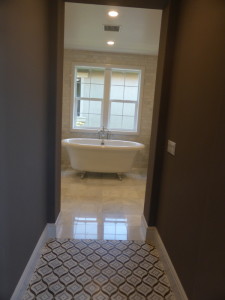
The master bedroom is at the back of the house. Three windows face the backyard, with each side having an additional two windows. There is plenty of space for a sitting area in this room. All of the recessed lights, J-boxes, and pre-wire are upgrades.
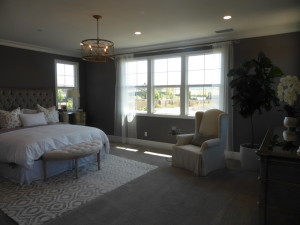
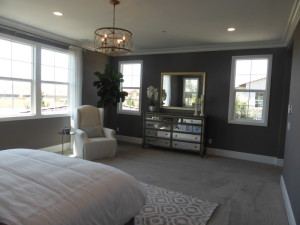
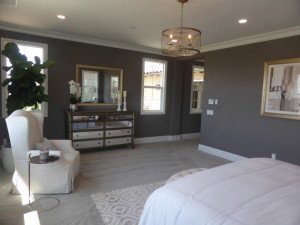
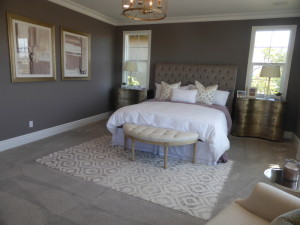 =
=
This home is the only one in the Legend collection to offer the private guest suite, so that will appeal to many buyers. It also has a lot of flexibility with the layout of the suite, the bonus room, and the optional office. Because the master bedroom is in the very back corner of the home, it has a lot of privacy and doesn’t border any other rooms. However, it is quite far from all of the other bedrooms, so it would be hard to hear small children without a monitor.
Residence Three (Zenith)
4,587 – 4,764 square feet
5 bedrooms, 5.5 bathrooms
Bonus room
2-car garage with storage
Optional catering/wok station, pantry/prep kitchen, wine room or shop/pantry at garage storage
Optional exercise room at bedroom 4
Prices start at $1,979,900
Zenith is modeled in the craftsman style. It has a covered front porch and an entryway with an elegant, curved staircase. Upgrades found throughout the model are flooring; satin nickel bar pulls; cabinets with faux maple interior, dovetail & soft close drawers; alarm system with motion sensors; upgraded interior wall paint; hardscape and landscape; base moulding; casing; cased windows; interior doors; LED lighting; termite defense; wall treatments; window treatments; ceiling fans; and decorator’s items. In the entryway, the J-boxes and wall sconces are upgrades.
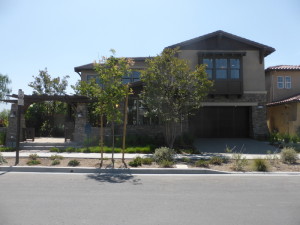
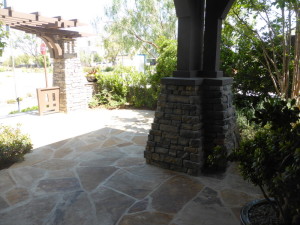
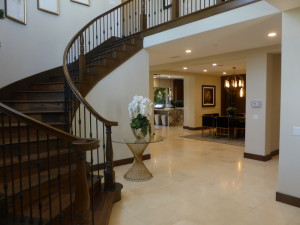
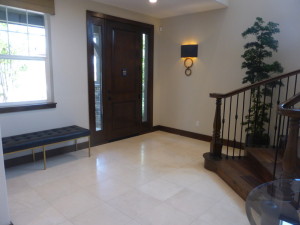
A hallway on the right of the entry leads to the downstairs bedroom suite, as well as to the garage. There are base linen cabinets outside the bedroom that can serve as a drop zone. The bathroom is just inside the entry to the bedroom. The standard bath has a vanity with dual sinks; however, the upgraded vanity in the model has only one. There is a shower with a small seat.
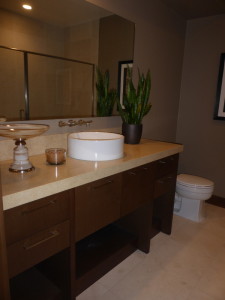
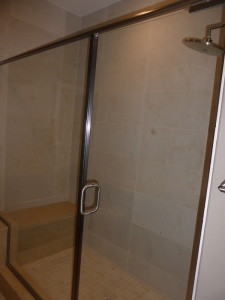
The bedroom is bigger than a typical first-floor guest room. Three windows face the street and one more looks to the side of the house. There is a standard bypass closet. The recessed lights and flat-panel pre-wire are upgrades.
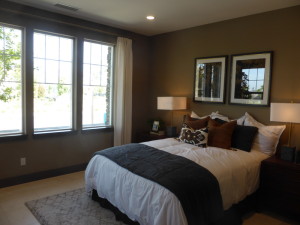
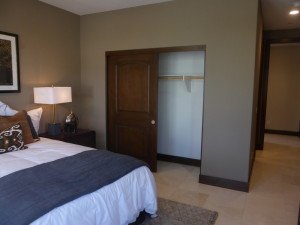
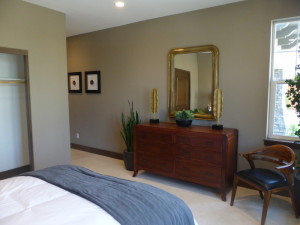
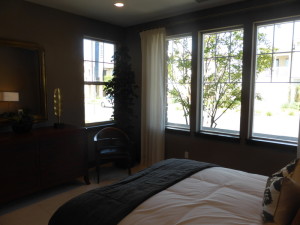
The dining room is just beyond the foyer. The room is quite large and could easily seat 12 or more people and still fit a full china cabinet.
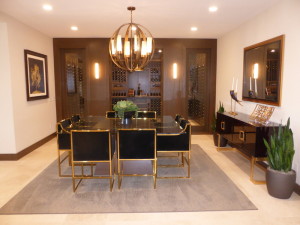
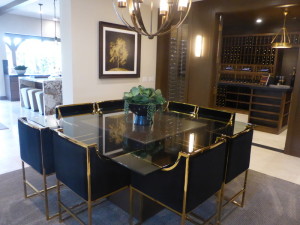
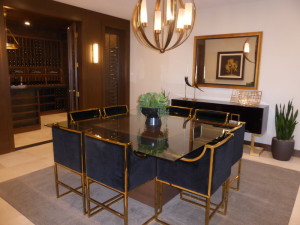
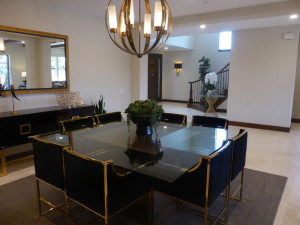
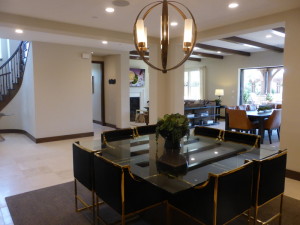
Typically, the garage storage area sits behind the dining room, creating a third solid wall. However, there are actually four other options for this space. The model includes the optional wine room in lieu of the storage. It has a double door entry leading directly from the dining room. The room is large enough for hundreds of bottles of wine and is shown with an island in the middle. Though not shown in the model, there is an option for two small wine refrigerators as well.
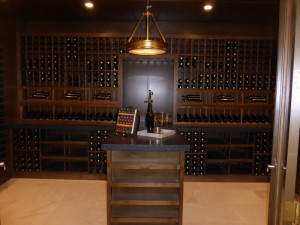
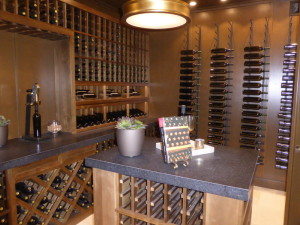
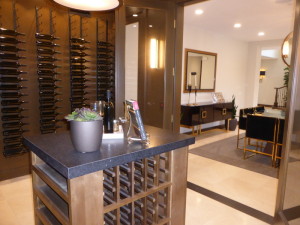
There are three other options for the storage area, all of which would be accessed through the kitchen. The first is for a catering area and wok kitchen. The catering area occupies about one third of the space. It has a counter on one side with an optional wine fridge and pantry. A second door leads into the wok kitchen, which has u-shaped counters and cabinets, a sink, options for a fridge and/or dishwasher, and a stove. The second option is for a prep kitchen and pantry. The prep kitchen would be accessible from both the kitchen and dining room and would occupy about half the space. It would have three separate counters, several cabinets, a sink, and options for a dishwasher and/or fridge. Another door would lead into the pantry, which is a large walk-in space with shelving along all three walls. The final option is for a walk-in pantry and shop. The pantry would be accessible only from the kitchen. It would have shelving along three walls and an option for a fridge. The shop would be part of the garage, and really is just a smaller version of the standard area.
There is a short hallway behind the stairs with a coat closet and linen cabinet. There is also a powder room with an upgraded pedestal sink and faucet.
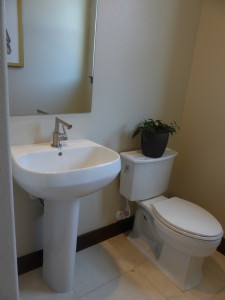
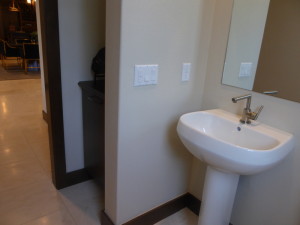
The living areas stretch across the back of the home. There is another dining area in the center, also with room for a large table. Sliding doors behind the table lead to the California room. There are options to replace the standard sliders with either stacking sliders or stacking sliders that also extend to have stacking slider windows in the kitchen and great room.
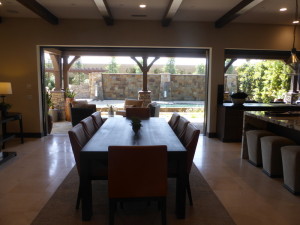
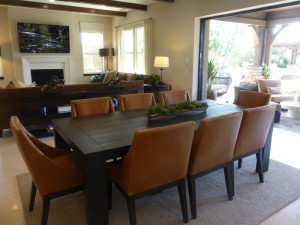
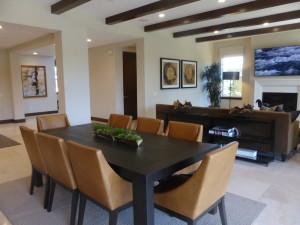
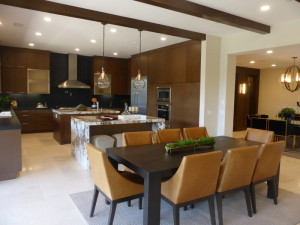
The great room is on the left. It has a fireplace on one wall with the standard precast surround. There are upgraded ceiling beams stained to complement the kitchen cabinets. In addition to the stacked windows facing the backyard, there are two more windows facing the side of the house.
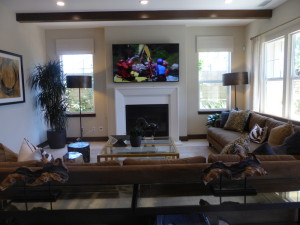
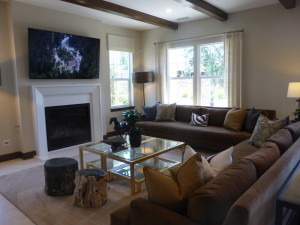
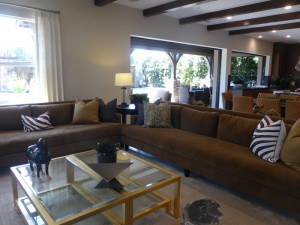
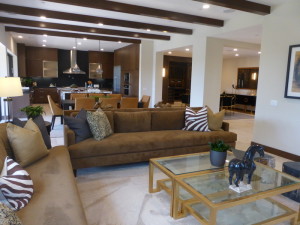
The kitchen in this home is quite large. In addition to the dining area, it has two islands, one of which has seating for three on one side and cabinetry on the other. The second island has cabinets on both sides, a prep sink and an optional second dishwasher. The kitchen counters form a u-shape around three full walls. One holds the sink and dishwasher, a second has the range, and the third has the fridge, microwave and pantry. All have plenty of cabinets and two of them also have long counters on each side of the appliances. As expected, the entire room is upgraded. The model shows a Thermador appliance package with a dishwasher, 6-burner range with griddle, canopy hood with motor, single steam/convection oven, built-in microwave, warming drawer, second dishwasher, and built-in fridge. The waterfall island, stainless steel pot filler, undermount sink, faucets, and all cabinetry are also upgrades. If you choose any of the options that convert the garage storage space (aside from the wine room), the doorway from the kitchen would be in the corner next to the refrigerator.
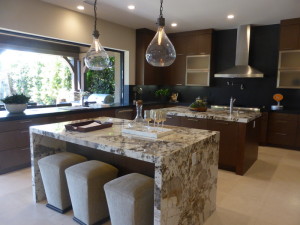
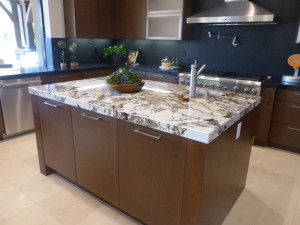
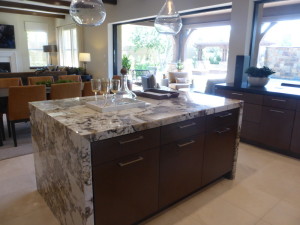
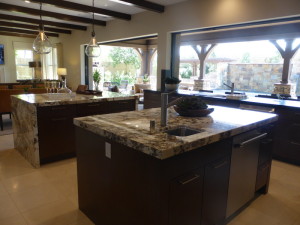
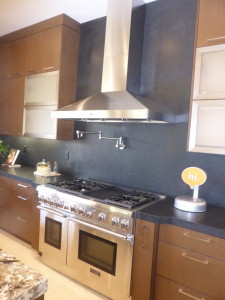
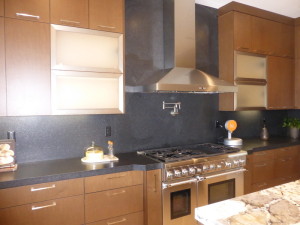
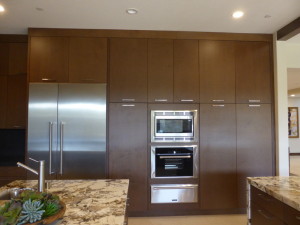
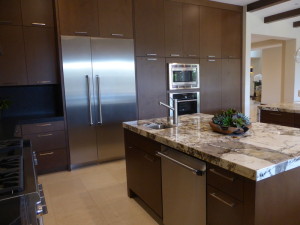
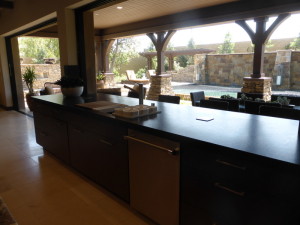
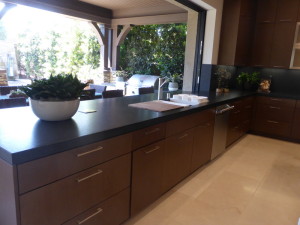
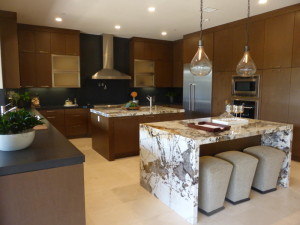
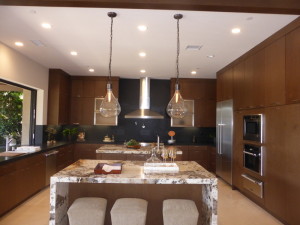
The California room is much larger than in most homes. It even includes seating at the stacked windows of the kitchen. The model shows the optional outdoor kitchen, which has a grill, fridge, sink, and dual-burner stove. At the opposite end of the yard, the model has a patio with a fireplace. This yard also includes a swimming pool and patio.
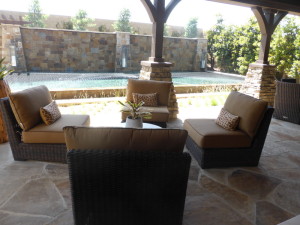
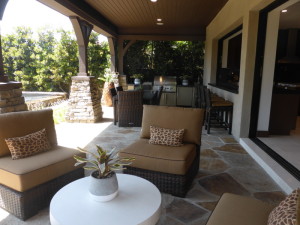
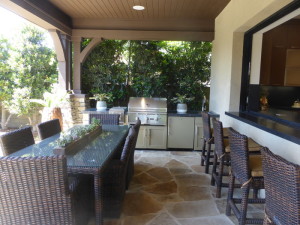
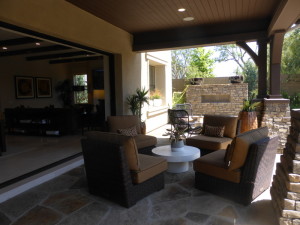
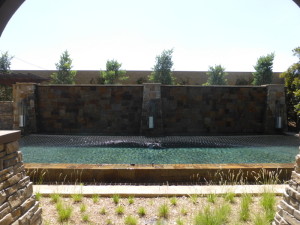
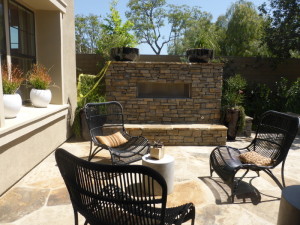
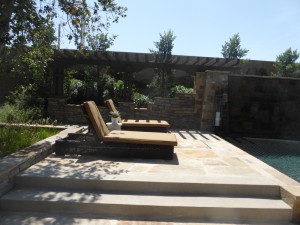
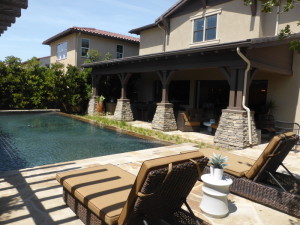
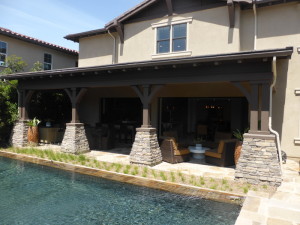
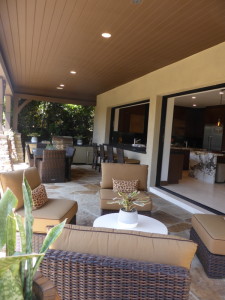
As in the other Legend homes, the second floor has an open bonus room at the top of the stairs. Two windows face the street and two more face the side of the home. The floorplan shows an included cabinet unit, but the paperwork lists it as an upgrade, so I am unclear whether the base unit is included or not. The refrigerators are definitely upgrades. Recessed lights and pre-wire for flat-panel are upgrades.
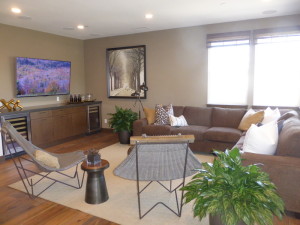
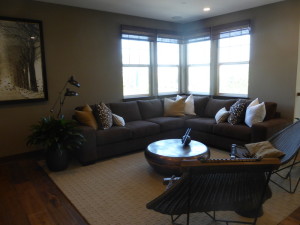
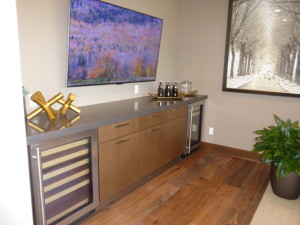
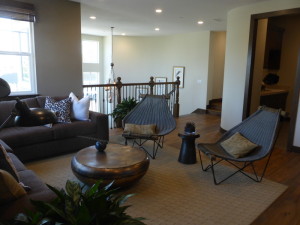
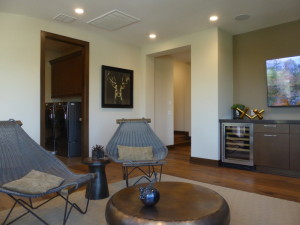
The laundry room is off the bonus room. It has side by side machines, a sink, a counter and cabinets.
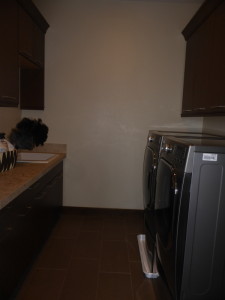
Two steps near the top of the stairs leads into the master suite, while a hall off the opposite corner of the bonus rooms leads to the secondary bedrooms. Six linen cabinets line the wall outside the bedrooms. Bedroom 3 is the smallest room. It has two windows facing the side of the house and a walk-in closet. The room has an en-suite bathroom. It includes a single sink and a shower/tub combo. Everything in this bathroom is upgraded.
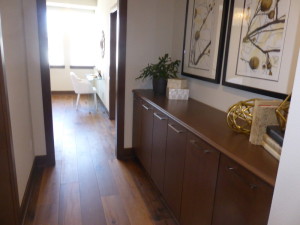
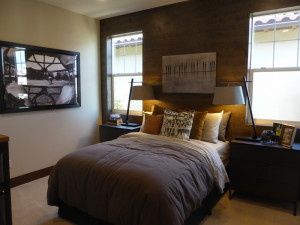
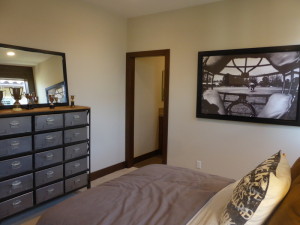
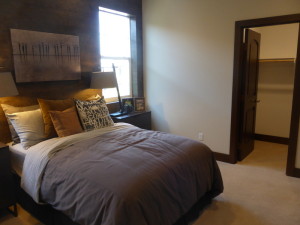
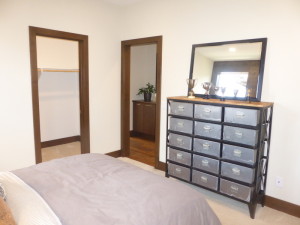
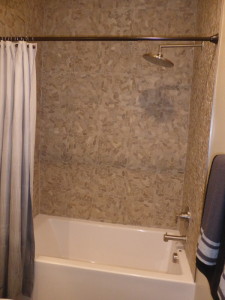
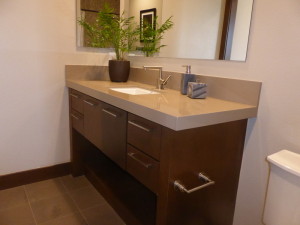
Bedroom 2 is much bigger. It has three windows facing the street and another on the side. The recessed lights and j-box are upgrades. This room also has a walk-in closet and en-suite bathroom. The vanity was upgraded to match the other bedroom. This room shows the shower-only option, though a combo is standard. All of the tile is upgraded as well.
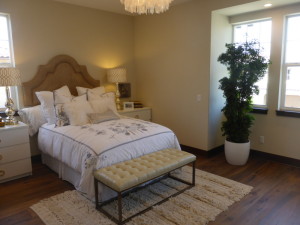
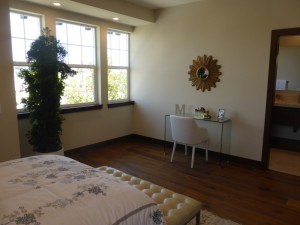
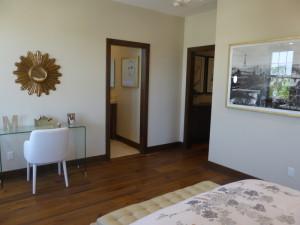
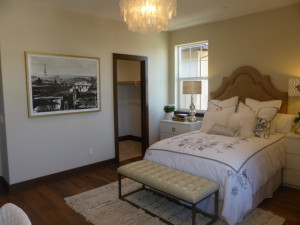
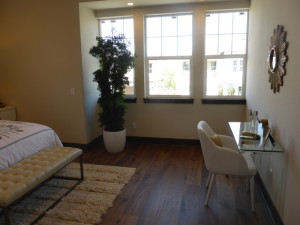
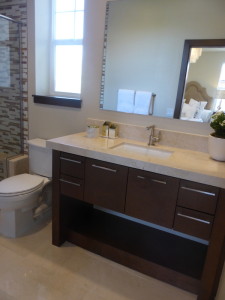
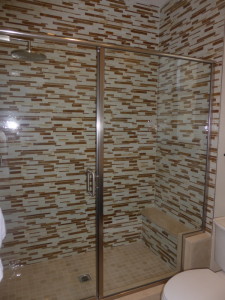
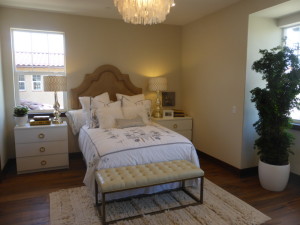
In the standard floorplan, there are two steps up from the hallway that lead to bedroom 4 and an en-suite bathroom. The bathroom is off an entry hall. It has a single sink and a shower/tub combo or just a shower. The vanity here is a little smaller but still upgraded and the shower includes a bench. Again, all of the tile is upgraded. The standard bedroom has two windows facing the side and a bypass closet that spans one wall. The room is bigger than bedroom 3 but smaller than bedroom 2.
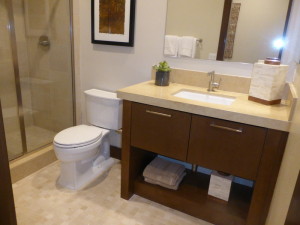
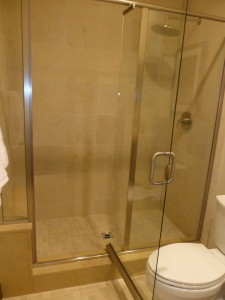
Rather than having the standard bedroom, the model has the exercise room instead. In this version, the door from the hall to the suite is removed, but there is an option for a door that leaves the bathroom in the hall and separates the exercise room. The room is bigger than the bedroom because it utilizes the width of the closet and hallway. It still has the standard two windows on the side. The model also adds a full built-in unit on one wall, including refrigerators.
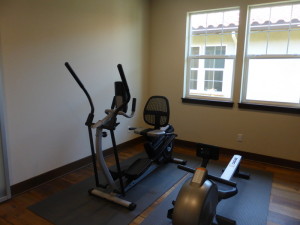
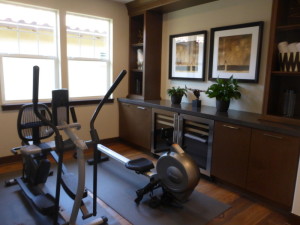
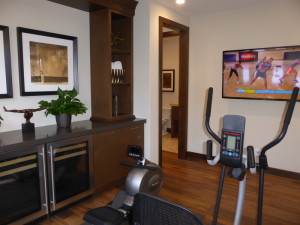
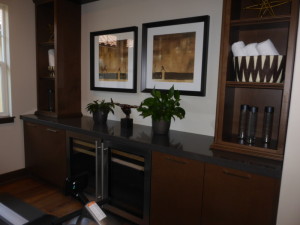
With the exercise room option, there is direct access into the master suite. The model includes the optional barn doors between the exercise room and bathroom rather than the standard open doorway.
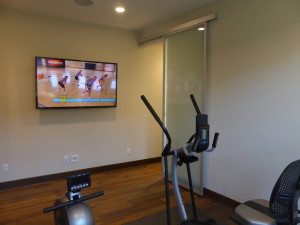
The master bath has a huge walk-in closet at one end. The model shows upgraded organizers in the closet. For homes that choose a standard bedroom 4 instead of the attached exercise room, the master bath has a second water closet located where the two rooms currently meet. The bathroom has two vanities with the bathtub between them. All parts of the vanity are upgraded, as is the freestanding tub in lieu of the built-in. The shower is across from the bathtub and includes a walk-in area, all of which is fully upgraded. There is a second walk-in closet behind the shower, also shown with organizers.
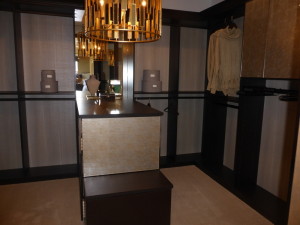
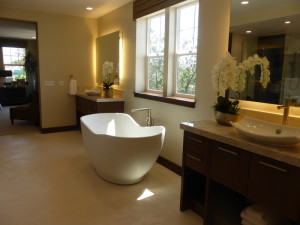
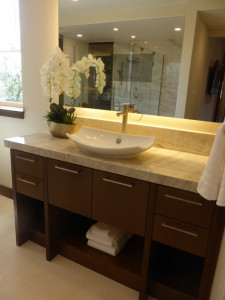
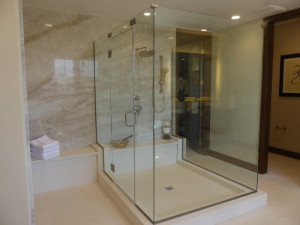
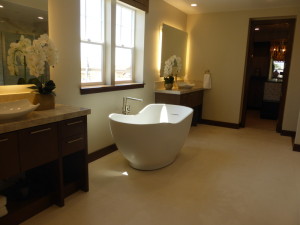
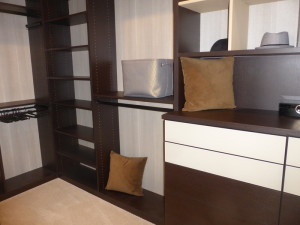
The master bedroom is just past the second vanity. Its main entrance is near the top of the stairs. The room is huge and has a full sitting area. There are three windows overlooking the backyard and two more on the side. Upgrades include 10 recessed lights and pre-wire for flat-panel.
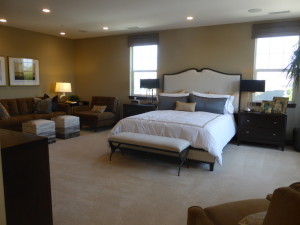
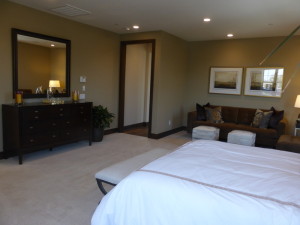
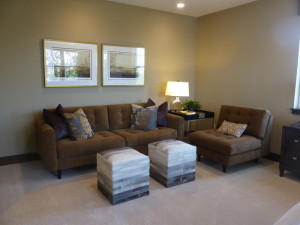
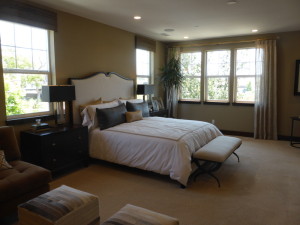
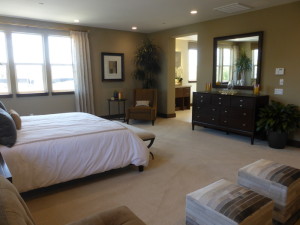
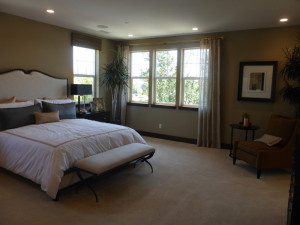
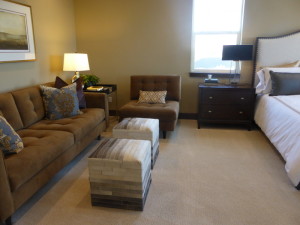
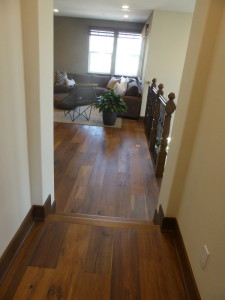
Residence 3 is the biggest home in all of Beacon Park. As in the other Legend homes, numerous options allow the buyer to customize the house to meet their needs. The master bedroom is secluded from the other secondary bedrooms. Every room throughout the home is spacious and the overall layout flows well.
Overall, the Legend collection is filled with large, customizable homes situated on large lots. The high price tag on these homes has them selling slowly, as many buyers simply cannot afford them, especially with upgrades. I think the private suite in Residence 2 will appeal to some, as a home this size can easily accommodate a multi-generational family.