The Cressa Collection in Portola Springs is the last, and biggest, of the new neighborhoods. Built by The New Home Company, these are single family homes with private driveways. There are three different models comprising a total of 95 homes. They are located in the northeast corner of this newest section of Portola Springs, curving around toward the Legado homes. Most lots will be an easy walk to Portola Springs Elementary School. The residences range from 3 – 5 bedrooms, 2.5 – 5 bathrooms, and 2,440 – 2,443 square feet. All homes have a 2-car, side-by-side garage, a first floor bedroom, and either a loft or bonus room upstairs. All homes share the same three elevation styles, including Santa Barbara, Formal Spanish, and Monterey. The average lot size for the Cressa homes is 4,000 square feet, with the model lots being approximately 3,800 square feet.
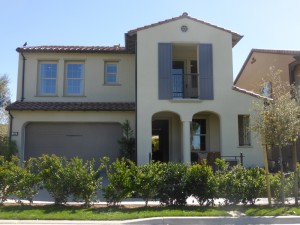
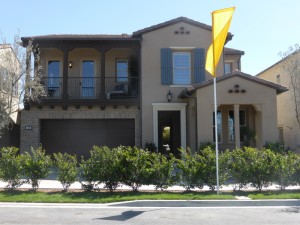
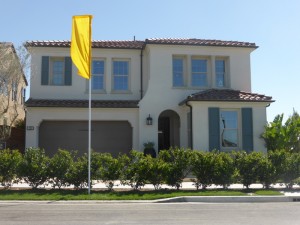
Included Features
The interior of the Cressa homes come standard with white Thermafoil shaker frameless cabinets that include dovetail drawer boxes and self-closing door hinges; Kohler faucets; and 5” baseboards throughout. The bathrooms have frameless, clear glass enclosures with chrome trim at showers and beveled mirrors in the master bath and powder room. In the kitchens, the homes have a Bosch appliance package including a 36” cooktop with five burners, 30” single oven, 24” microwave oven, and 24” dishwasher; Broan 36” wall hood; and granite countertops. Amenity upgrades include optional refrigerator, tub enclosures, cabinet finishes and styling, upgraded flooring, window treatments, home audio and alarm options, smart home options, finish trim options, super loggia, conservatory, and bedroom 5/bathroom 5 in some plans.
Schools
Portola Springs students get to take advantage of the newest schools in the Irvine Unified School District. Portola Springs Elementary School opened in the fall of 2015, with advanced technology and modern amenities throughout. The village is zoned for Jeffrey Trail Middle School, another high-tech, modern facility that opened in 2013. Finally, while Portola Springs currently feeds into Northwood High School, they will be rezoned to the brand new Portola High School, scheduled to open in the August of 2016.
Basic Neighborhood Financial Information
Detailed financial information was not provided. Based on the other new homes in Portola Springs, I would assume the following:
HOA Dues: $134 per month for the Portola Springs Association; unlikely that Cressa will have a separate HOA since it is all single family homes
Base Property Tax: 1.03 – 1.05%
CFD & Special Assessments: Approximately $5,000 per year
Home pricing provided:
Prices start at $954,800 for Residence One; $991,800 for Residence Two; and $1,048,800 for Residence Three
Residence 1
2,440 – 2,493 square feet
3 – 4 bedrooms, 2.5 – 3 bathrooms
Loft
Optional library at bedroom 4
Optional super loggia
Optional super pantry at garage workshop
Prices start from $954,800

Residence 1 is shown in the Santa Barbara elevation. It has a front porch that varies by elevation. The foyer is a bit deceiving, as the sales gallery is open on the left where there would normally be a solid wall. The standard foyer is a long hallway with the first floor bedroom/library on the left. The sales gallery occupies what would be the garage, so it would be closed off with access to the house in the far corner rather than off the foyer. Upgrades shown throughout the model include charcoal cabinets and satin nickel knobs; paint, wallpaper, and wall finishes; decorative light fixtures; structured wiring, audio, and alarm options; flooring; window treatments; stair system with stained handrail and iron balusters; and various decorator’s items.
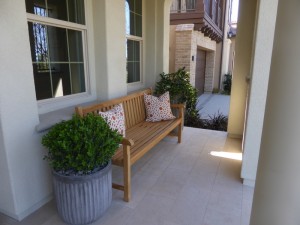
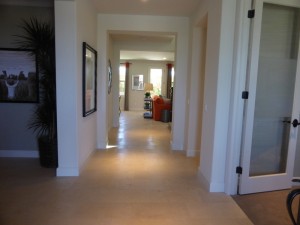
Bedroom 4 is on the right when you walk in. However, the model shows the optional library instead. The room is fairly small, with two windows facing the front porch and another on the side. In both the library and the bedroom, each front-facing window could be converted to a single French door opening to the porch instead. The library shows the optional double French door entry from the hallway, while the standard library would just be open. The bedroom would have a single door, as well as a standard closet in the corner across from the door. The closet would make the room even smaller.
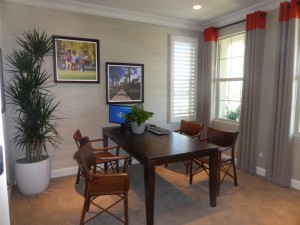
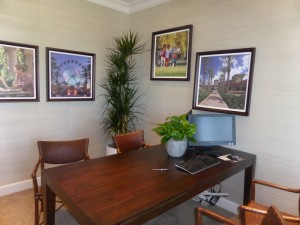
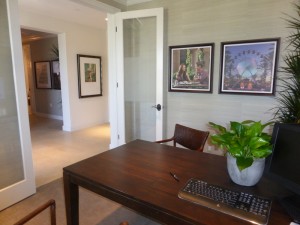
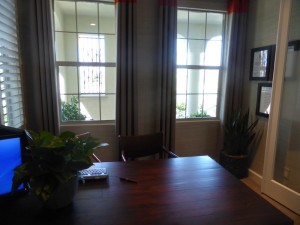
The first floor bathroom is just past the bedroom. Because the model shows the library, it also shows the powder room instead of a full bathroom. The powder room has a set of lower linen cabinets just outside of it and a sink with a small vanity inside. The standard full bath eliminates the extra linen cabinet, but has a slightly larger vanity on the inside. It also has a shower, but no tub. Upgrades in the powder bath include crown molding and a custom countertop.
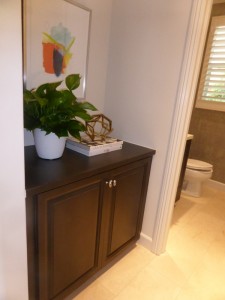
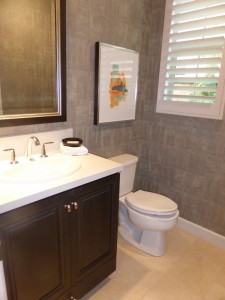
The staircase is just past the bathroom. There is a coat closet next to it with extra storage under the stairs.
The hallway opens up at the back of the house to the living areas. The great room is straight ahead, with the living area on the right and dining area on the left. The living room is a good size, especially compared to many of the other new Portola Springs homes. One wall has a fireplace with a white molding surround and windows on each side. Two additional windows and a French door face the backyard. The fireplace is actually an upgrade, as is the crown molding throughout the room.
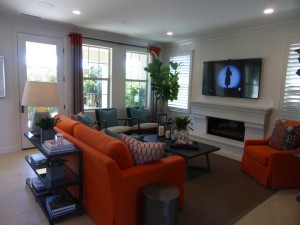
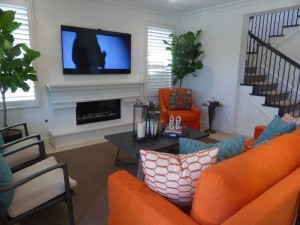
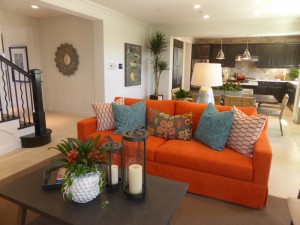
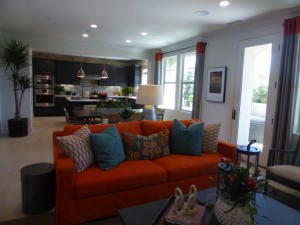
The dining room is also bigger than in the other collections. It shows a table for six but could easily fit something larger. Two more windows face the backyard.
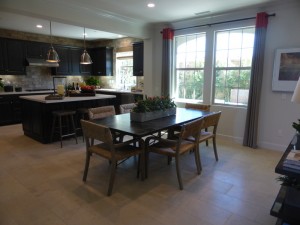
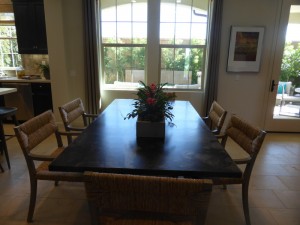
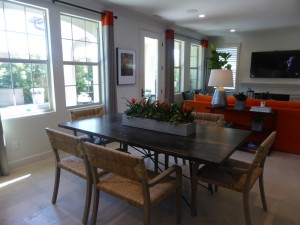
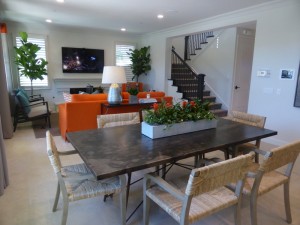
The kitchen is right next to the dining room. It has a center island that can seat three on one side and a set of cabinets on the other. The room is set up in a u-shape around the island. The refrigerator is on the left, with a tall, narrow cabinet next to it. The longest counter is on the back wall; it has the microwave and oven on the far left and the stove in the middle. The shorter counter on the right holds the sink and dishwasher. Overall, the kitchen has a lot of cabinets and plenty of cabinet space throughout. Upgrades in the kitchen include the cabinetry, the 42” Thermador refrigerator/freezer, countertops and backsplash, decorative pendants, and insta hot and reverse osmosis water treatments.
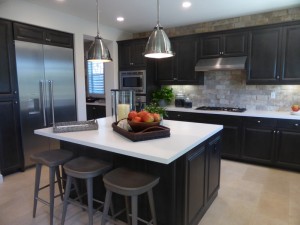
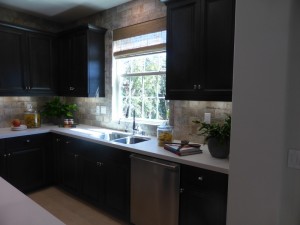
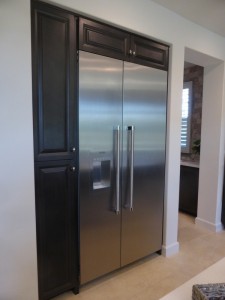
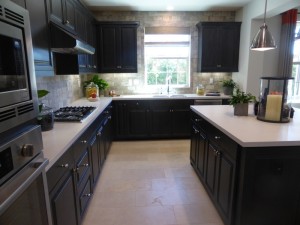
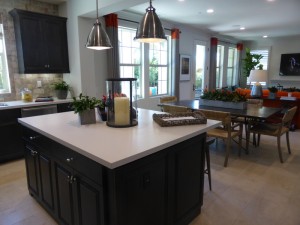
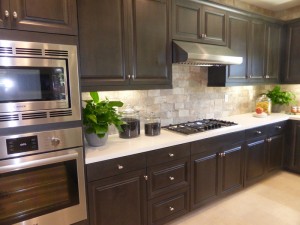
A doorway next to the fridge leads to the launch area. It has direct access to the garage and the built-in cabinets are included, though the countertop is upgraded. The walk-in pantry also includes the shelves as shown.
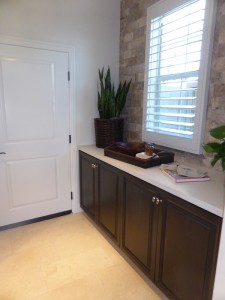
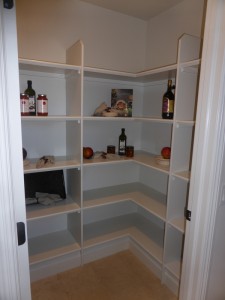
The standard garage is a 2-car with a workshop area at the back. There is an option to convert the workshop area into a super pantry, which would approximately triple the size of the current pantry.
The backyard comes standard with a covered loggia, as seen in the model. This area creates a nice indoor/outdoor living experience, while still leaving room for a backyard. The model shows a spa at one end. There are two possible upgrades for the loggia. The first is installing bi-fold doors in lieu of the standard French door and both windows in the living room. The other option is for a super loggia, which looks to be about 60% bigger than the standard loggia.
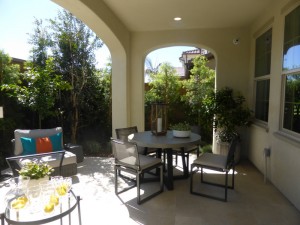
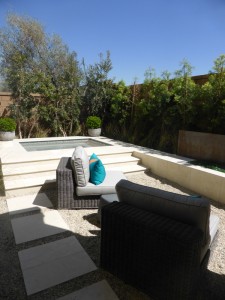
The second floor has three bedrooms and a loft. The loft is right at the top of the stairs. It’s pretty small and isn’t really a true room, but does make a great work space. The desks shown in the model are actually included with the home.
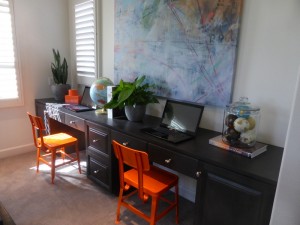
Bedroom 2 is at the front of the house and is the largest of all secondary bedrooms. The room has a two-door closet that is a bit smaller than average. One wall has a small window facing the side while another has two windows and a French door facing the street. The door leads to a balcony, which varies by elevation. The Monterey has a larger balcony while the Formal Spanish only has a Juliet balcony. The crown molding and ceiling fan are upgrades.
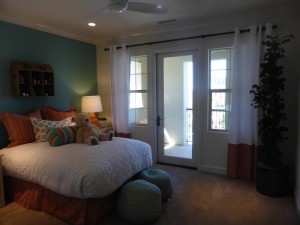
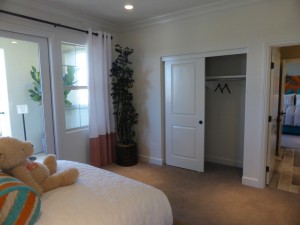
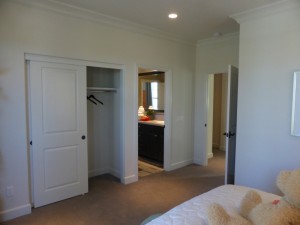
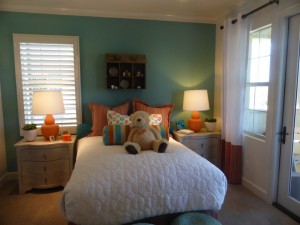
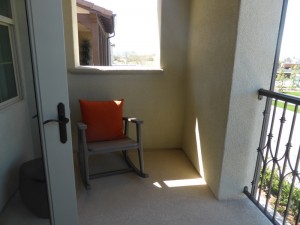
A jack and jill bathroom separates bedrooms 2 and 3. It has two sinks set into a long vanity, so each has its own set of cabinets and drawers. There is a shower/tub combo across from the vanity. The ¼” tub enclosure, custom countertop and shower surround are all upgrades, as are the crown molding, framed mirror and sconces.
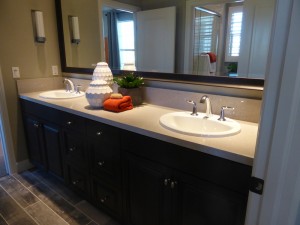
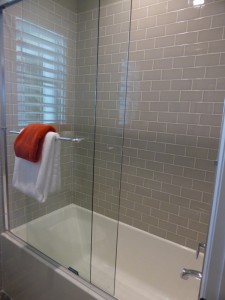
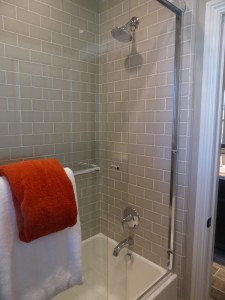
Bedroom 3 is smaller, but the closet is actually a little bit wider. The room has two windows facing the street and another on the side. There is a small entryway to the room off the hallway, but there isn’t really much that could be done with the space. The crown molding and ceiling fan are upgrades.
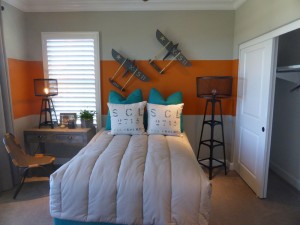
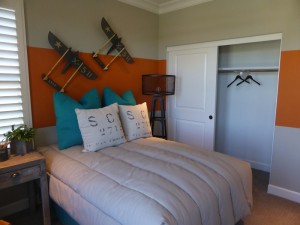
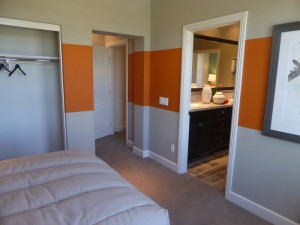
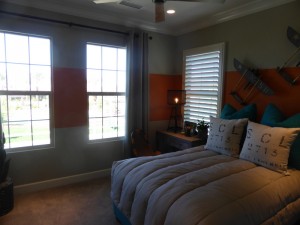
The laundry room is also off the hallway that leads to bedroom 3. It has side-by-side machines and a counter with a sink. The upper cabinets are upgrades, as are the custom countertop, backsplash, and stone wall. Just outside the laundry room is a set of four lower linen cabinets, offering plenty of extra storage.
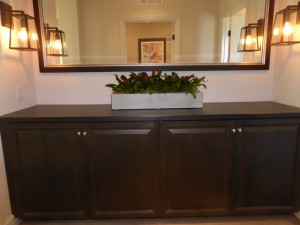
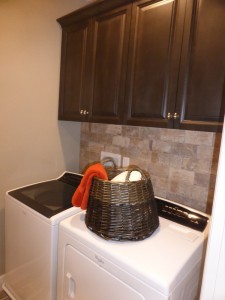
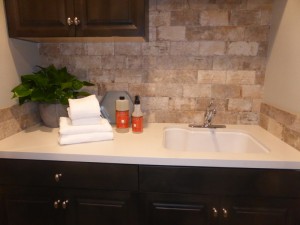
The master suite is at the back of the house, with its entry near the top of the stairs. The bedroom is spacious, with three windows facing the back and two small ones on the side. The crown molding is an upgrade.
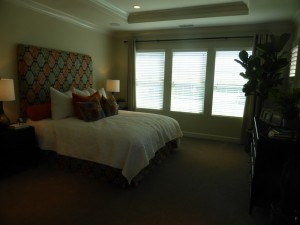
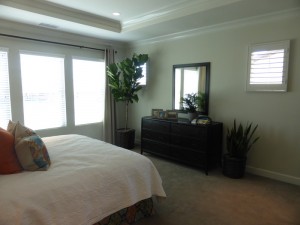
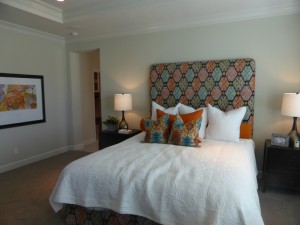
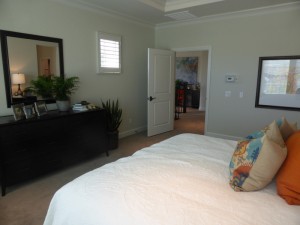
The master bath has a huge vanity with a sink at each end and a makeup table in the middle. The countertop is upgraded, along with the framed mirror and sconces. The shower and tub sit across from the vanity, with the tub deck providing a seat in the shower. It’s hard to tell from the floor plan, but it looks like the shower would actually be pretty small. However, the model shows the optional super shower instead. This eliminates the bathtub, extends the actual shower, and creates a walk-in area with a seat. There is no seat in the actual shower with this set up, just a small shelf for bottles. The shower surround is all upgraded as well. The walk-in closet is L-shaped and shown with an upgraded organizer system.
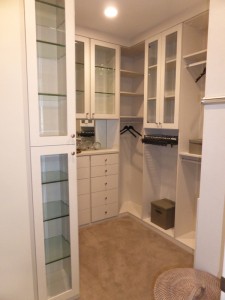
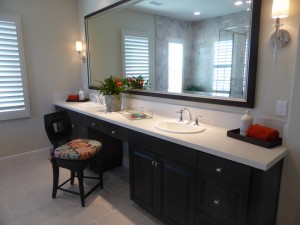
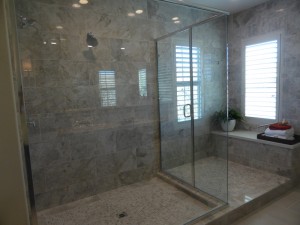
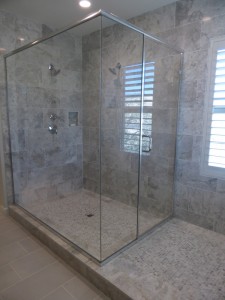
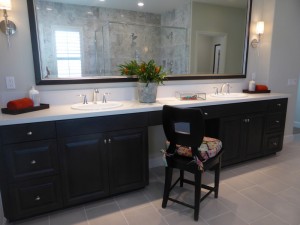
Overall, I thought this house had a lot of strengths – the kitchen is laid out really well and the launch area makes a great entry from the garage. There is plenty of storage throughout the home. I liked the common areas and the master suite. I wish the secondary bedrooms were a little larger, but they are average for a new home of this size.
Residence 2
2,600 – 2,814 square feet
3-4 Bedrooms, 2.5 – 3 bathrooms
Optional super loggia or conservatory at loggia
Optional den at bedroom 4
Prices start at $991,800
Residence 2 is modeled in the Monterey style and is the only elevation to have a balcony over the garage. It has a small front porch in all elevations. Upgrades shown throughout the model include cabinet knobs and pulls, bath faucets in Kohler purist brushed nickel, window casing, paint, wallpaper, wall finishes, crown molding, light fixtures, audio components, structured wiring and alarm options, flooring, window treatments, area rugs, and recessed can lights in all bedrooms.

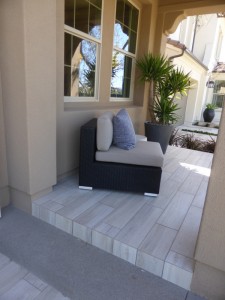
The entryway has a hallway that leads back to the living areas of the home. On the right, a doorway leads to the downstairs bedrooms and bathroom. There is a small coat closet through that doorway as well.
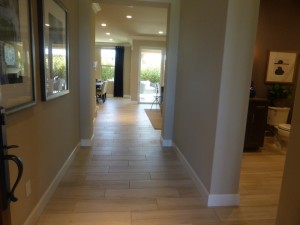
The bathroom is on the left and is accessible from the hallway, so it isn’t directly connected to the bedroom. The vanity has good counter space and storage. The shower is a good size and includes a full seat. Upgrades include the countertop, shower surround, shower enclosure, and framed mirror. In homes where the buyer opts for the den instead of the standard bedroom 4, the bathroom would only be a powder room. It would have a linen cupboard outside of it and a much smaller vanity inside. The shower would be eliminated.
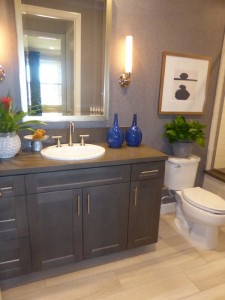
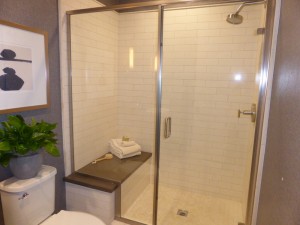
Bedroom 4 faces the front of the house, with windows overlooking the front porch and an option for two single French doors instead. Another window faces the side of the house. This bedroom has a walk-in closet. If you choose the den instead, the room would be bigger, as both the bedroom closet and coat closet would be eliminated. The den would be open to the foyer, with a separate doorway leading back to the powder room behind it. The den would still come standard with front-facing windows and an option to replace them with French doors.
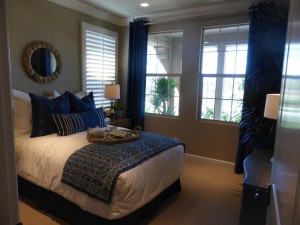
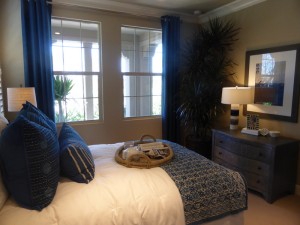
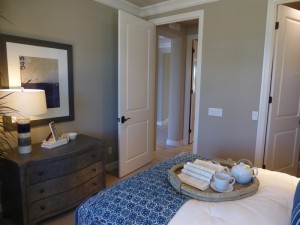
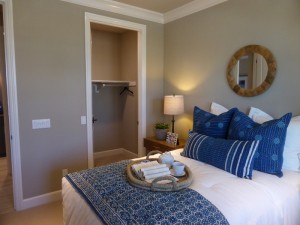
The main hallway opens up to the living room at the back of the house. The room is an average size, with two windows on the side and sliding doors at the back leading to the loggia. The model shows upgraded b-ifold doors in lieu of the standard sliders. There is an option to put a fireplace between the two windows.
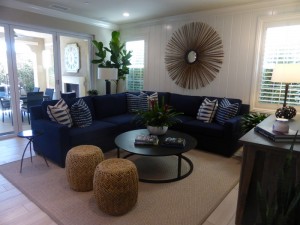
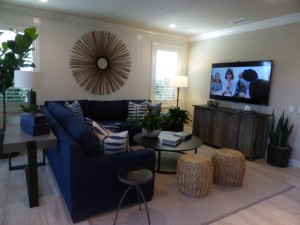
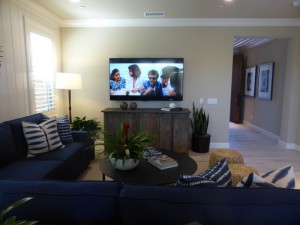
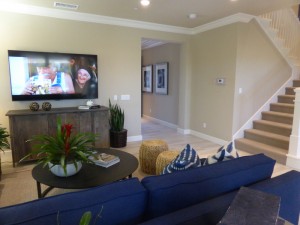
The dining room is set farther back than the living room. It is spacious, with plenty of room for a large table. There are two windows facing the backyard and two more facing the loggia. The model shows optional bi-fold doors leading to the loggia; French doors are also an option, as are French doors in lieu of the other two windows.
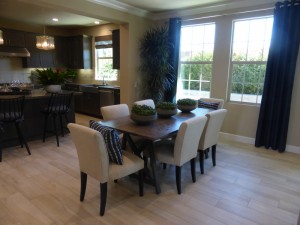
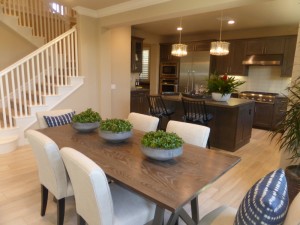
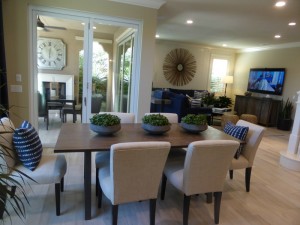
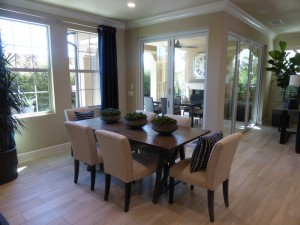
The kitchen is on the other side of the dining room. The center island has cabinets on one side and seating on the other. Most of the kitchen is arranged in an L. The sink and dishwasher face the backyard while the stove, oven and refrigerator are on the longer wall. Both walls have ample counter space and several upper and lower cabinets. The model shows numerous upgrades, including the cabinets, all appliances, countertop, backsplash, and the Kohler single basin sink and spout. The third wall of the kitchen has one more set of upper and lower cabinets with a short counter.
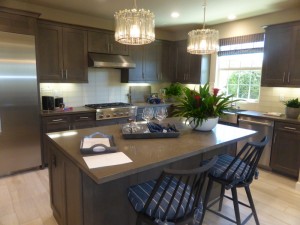
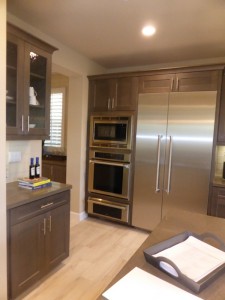
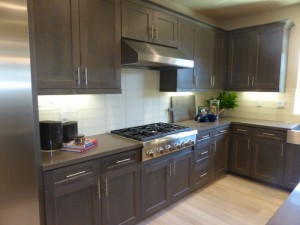
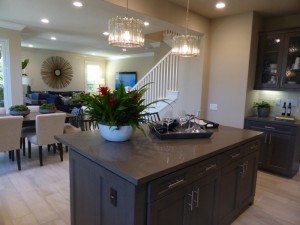
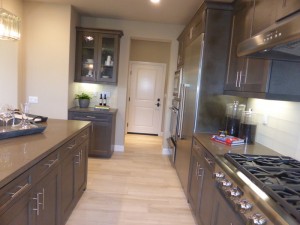
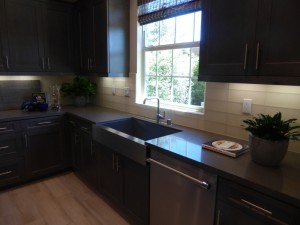
Next to that short wall is a doorway leading back to the launch area and garage. The base unit is included, but shown with an upgraded countertop and backsplash. There is a pantry across from it with built-in shelves. A door leads into the 2-car garage, which has a storage closet in one corner that goes underneath the stairs. I like this launch area a lot, as it provides a good place to drop things rather than putting everything in the actual kitchen.
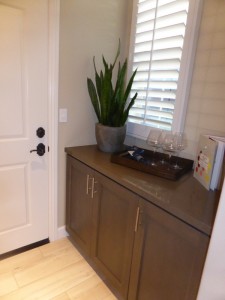
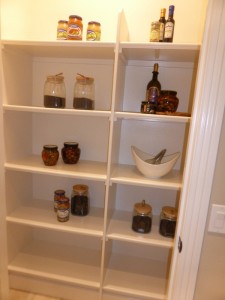
The covered loggia provides a nice place for outdoor seating. The model includes the optional fireplace, as well as an upgraded ceiling fan. Behind the loggia, there is a small patio. A pool stretches across the rest of the backyard. There is an option for a super loggia, which would extend the covered area all the way across the back patio. The final option for this space is a conservatory. It would occupy the same amount of space as a standard loggia, but would be an inside room rather than an outside one. It would be open to the living room and dining room. There is still an option for a fireplace and it would have windows on each side of it. There would be one additional window and sliding doors at the back.
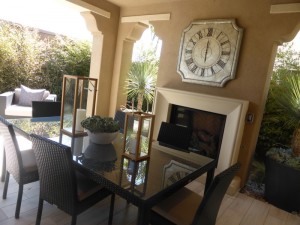
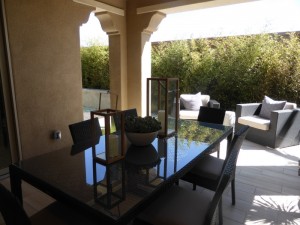
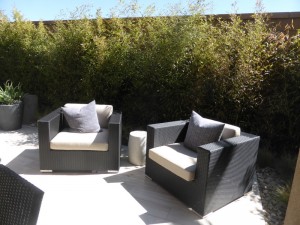
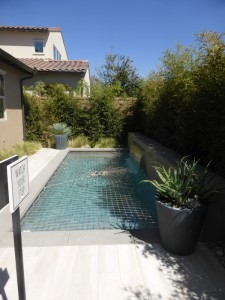
On the second floor, the stairs open up to a bonus room. The room is a good size for a playroom or office. Two windows face the side of the home. The built-in along one wall is an upgrade.
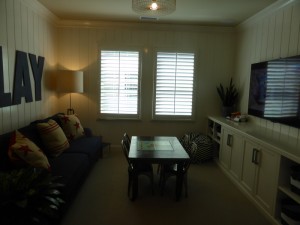
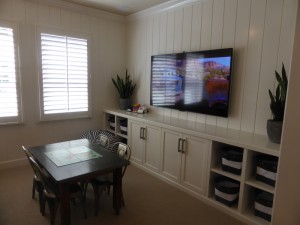
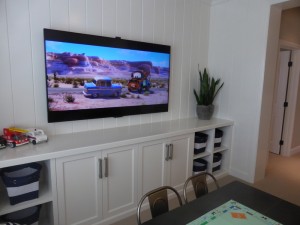
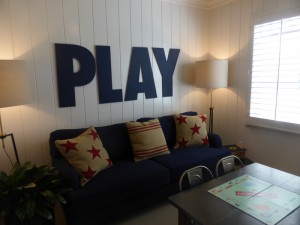
Bedroom 2 faces the front of the house. It is the largest secondary bedroom, but has just two small windows facing the front and side of the home. There is a walk-in closet in one corner which has another window. The ceiling fan is an upgrade.
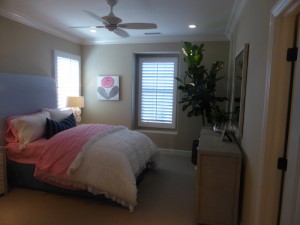
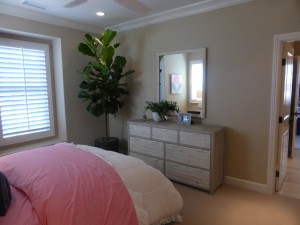
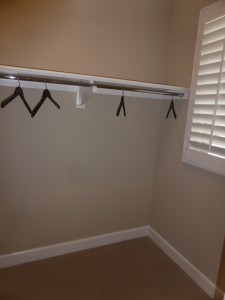
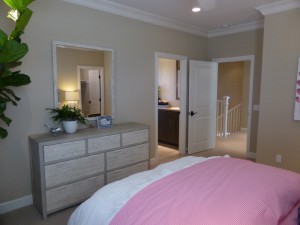
A jack & jill bathroom sits between the secondary bedrooms. It has two sinks set into a long vanity, shown with an upgraded countertop and framed mirror. A separate door leads to a shower/tub combo, modeled with upgraded tile and enclosure.
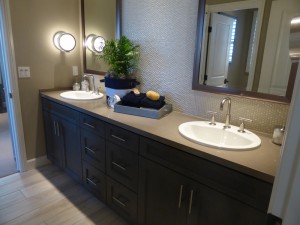
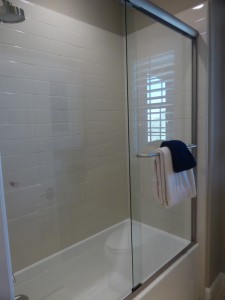
Bedroom 3 is on the opposite side of the bathroom. It is smaller than bedroom 2, but has more windows (varies by elevation). In the Monterey elevation as modeled, it has two separate French doors opening to the large balcony. This room has a standard, two-door closet.
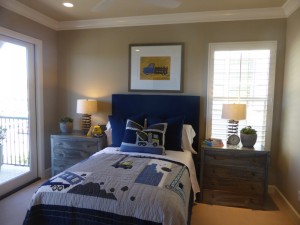
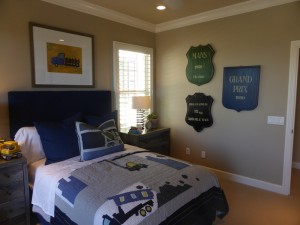
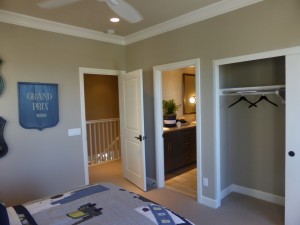
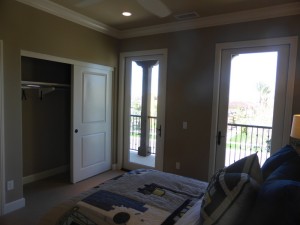
The main hallway that leads to bedroom 3 also leads to the laundry room. It comes standard with a sink and base cabinet, plus space for side by side machines. The upper cabinets are an upgrade. The countertop, backsplash and pole are also upgrades. Inside the laundry room are several shelves for storing linens.
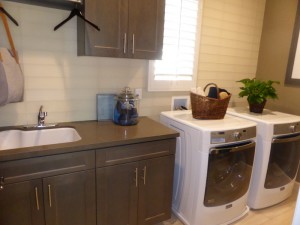
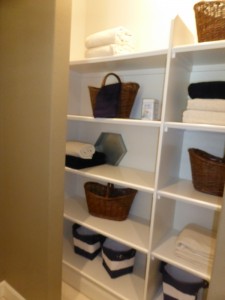
The master suite has its entrance near the top of the stairs and occupies the back half of the house. The bedroom is really big, with two windows on the side and three more at the back. There would be room for a seating area if desired.
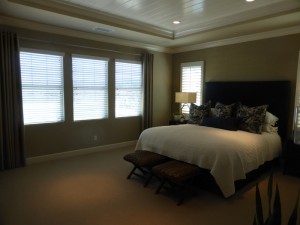
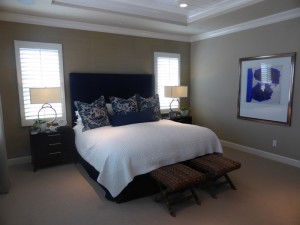
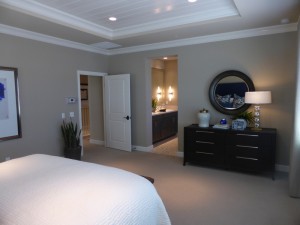
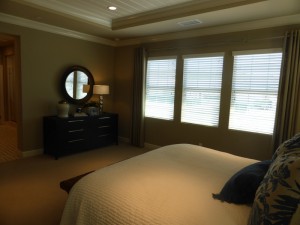
The master bath has two sinks set into a shared vanity. The bathtub sits across from it, with the deck extending into the adjacent shower as a seat. The shower is actually pretty small. However, for those who prefer a much bigger shower, you can replace the bathtub with a super shower. In this setup, the main shower would be in its current position but extended into part of the tub space, while the rest of the tub space would be a seat and walk-in area. The walk-in closet is at the far end of the bathroom and is shown with extensive upgraded built-ins.
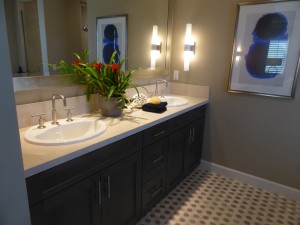
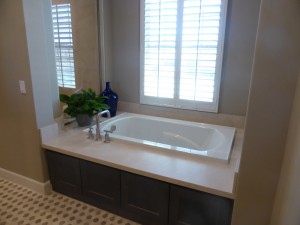
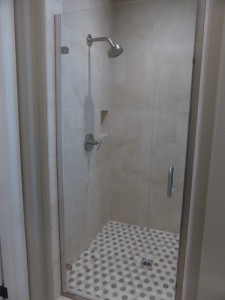
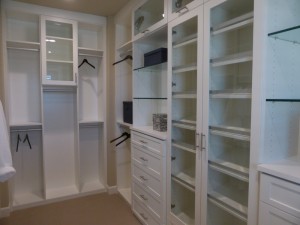
This home has a lot of options to customize the space. In addition to the three bedrooms upstairs and bonus room, there is an option for a den or bedroom on the first floor. The possible conservatory allows for another indoor seating area. The kitchen was spacious and there is good storage throughout the home.
Residence 3
2,815 – 3,018 square feet
4 – 5 bedrooms, 4 – 5 bathrooms
Optional super loggia or conservatory at loggia
Optional bedroom 5 at bonus room
Residence 3 is shown in the Formal Spanish style. The Monterey elevation has a balcony over the garage, but the others do not. This home doesn’t have a front porch like the others in this collection. The entryway has a hallway that leads back, again with rooms coming off to the right. There is space for an entry table or bench, too. Upgrades found throughout the home include ceiling fans, stair system, 7” baseboards, window casing, bath faucets, paint, wallpaper, wall finishes, crown molding, light fixtures, wiring, audio and alarm options, flooring, window treatments, rugs, recessed can lights in bedrooms, and painted white cabinets. In the foyer, the cased openings to the bedroom 4 vestibule and great room are upgrades.

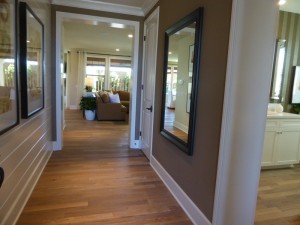
A doorway just inside the front door leads to the downstairs bedroom and bathroom. The bathroom is not attached to the bedroom. It has a single sink set into a very long vanity. The shower is a good size and has a seat. Upgrades include the floating mirror, custom countertop, shower surround, and 3/8” shower enclosure.
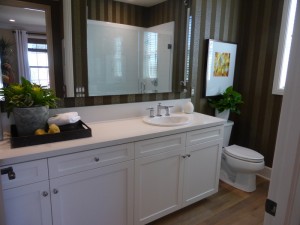
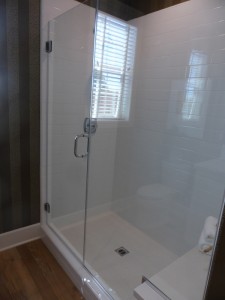
Bedroom 4 faces the front of the home. Unlike the other residences in Cressa, there is not an option to convert this room to a den. It has a window facing the street and another looking toward the front walk. It is a smaller room with a narrow, two-door closet.
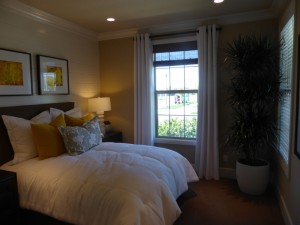
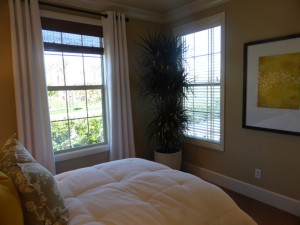
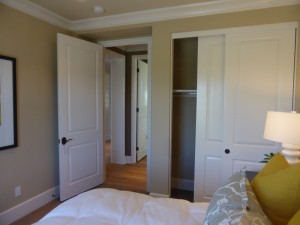
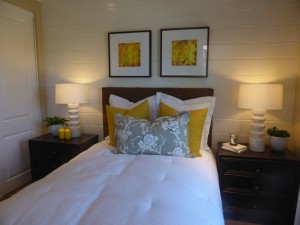
Toward the end of the main hallway, there is a coat closet with storage under the stairs. The hall then opens up to the great room at the back of the house. The room is bright, with windows facing both the side and the backyard. This home shows the standard windows facing the loggia, though there is an option for bi-fold doors that would wrap around from the great room to the dining room. The built-in unit is an upgrade; there is also an option to put a fireplace in that same space.
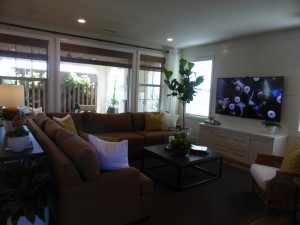
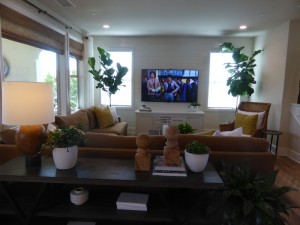
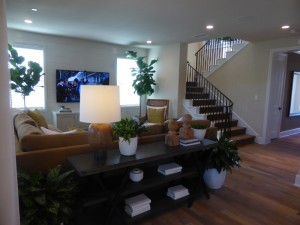
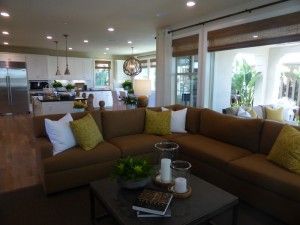
The kitchen is next to the great room. The center island has seating for four on one side and the sink and dishwasher on the other. The cooktop sits opposite the island, shown in the model instead with an upgraded range. The longer wall has the fridge and microwave, as well as the location for the standard oven. It also has a very long counter with plenty of upper and lower cabinets that stretch all the way through the dining room. The full appliance package is upgraded here, as are the faucet, sink, countertops and backsplash. A doorway near the entry of the kitchen opens to a pantry with built-in shelving.
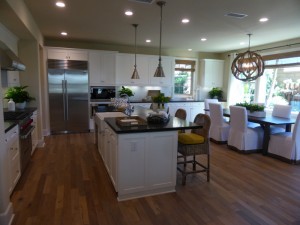
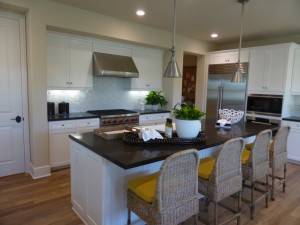
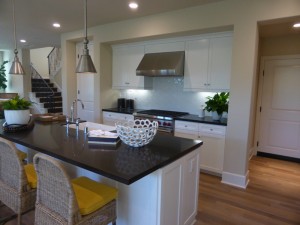
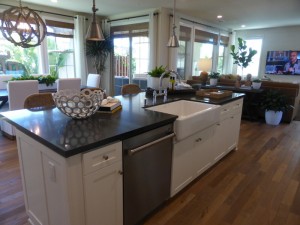
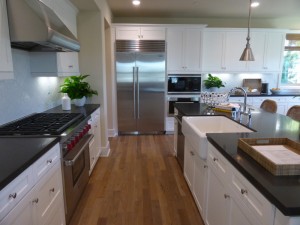
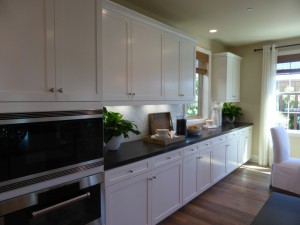
The back corner of the kitchen leads to the launch area. It has a built-in base cabinet and direct access to the two-car garage. The garage has a small storage section in front of the cars. The countertop and backsplash on the base unit are upgraded.
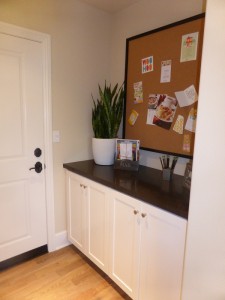
The dining room sits behind the kitchen. The extended cabinets take away any option for a buffet or hutch, but also eliminate the need for one as they provide ample storage already. Three large windows face the backyard and sliding doors open to the loggia, though the model shows upgraded French doors. Again, bi-fold doors are another option.
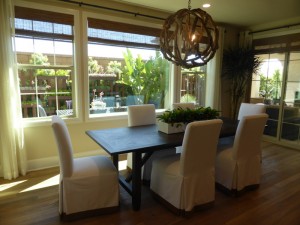
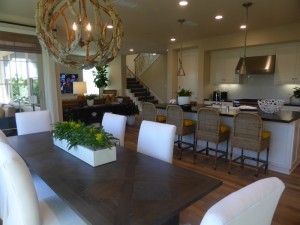
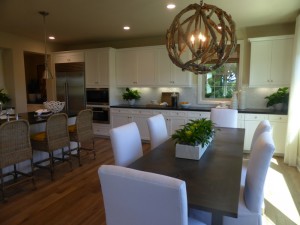
The loggia itself was upgraded to the super loggia. This makes it almost twice as big as the standard room. It is shown with the optional fireplace, which is available in both the standard and super options. The remaining backyard is a narrow stretch behind the house, shown here with hardscaping and a table.
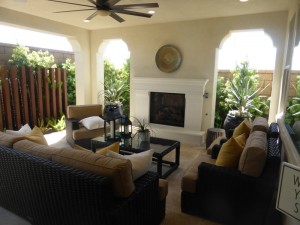
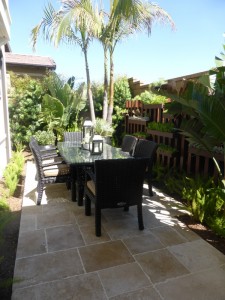
As in residence 2, there is an option to convert the loggia to a conservatory. It would be open to both the great room and the dining room, with sliding doors leading to the backyard. This room would also have an optional fireplace.
On the second floor, the stairs open up to a bonus room. This is much bigger than the bonus room in residence 2. It has three windows facing the street and two more on the side. The model shows an optional built-in unit between these two windows.
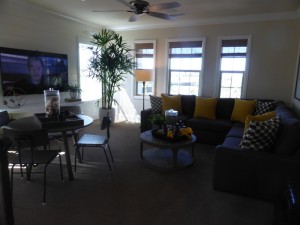
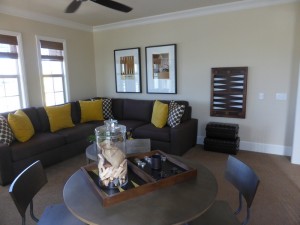
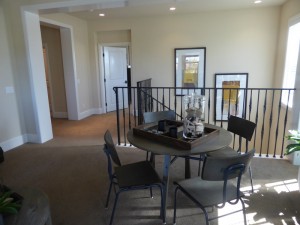
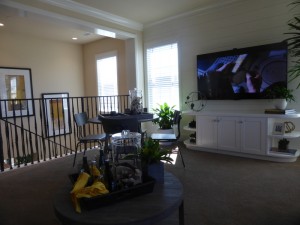
There is an option to convert the bonus room to a fifth bedroom. It would have a doorway right off the stairs, with a small foyer as you enter the room. The sliding-door closet would fill the entire wall on the right side of the room. There would also be an en-suite bathroom on the side closest to the stairs. The bathroom would have a single sink in a small vanity and a shower/tub combo.
Straight ahead from the stairway is a vestibule that leads to the secondary bedrooms and laundry room. The laundry room has a sink, side-by-side machines, and a linen closet at the back. The countertop, upper cabinets, and pole are all upgrades.
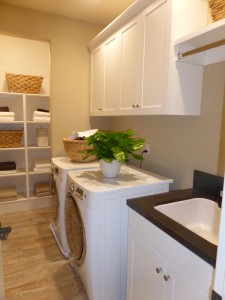
Bedroom 2 faces the side of the house. It has a standard, two-door closet. The room isn’t very big, but might work better with a twin bed instead of the larger one shown in the model. There is an en-suite bathroom. It has a single sink in a small vanity and a shower/tub combo. As usual, the model shows upgraded countertops, shower surround, tub enclosure, faucet and decorative mirror.
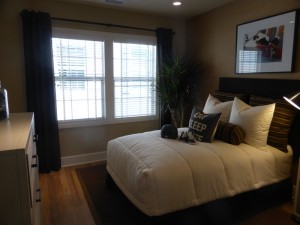
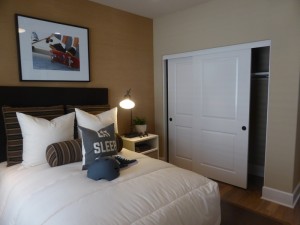
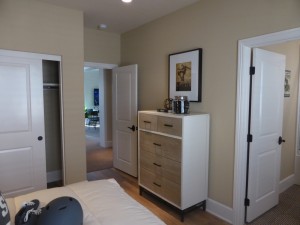
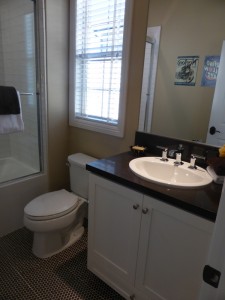
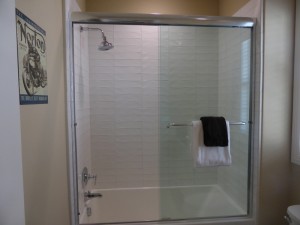
Bedroom 3 is a larger room and faces the front of the house. Its closet sits partially in the room’s entryway and has three bypass doors. In the Monterey elevation, this is the room that would have a balcony, with French doors replacing the windows. There is another en-suite bathroom here that is set up just like the one in bedroom 2. Upgrades once again include countertop, shower surround, mirror, faucet, and tub enclosure, as well as the shelves in the niche.
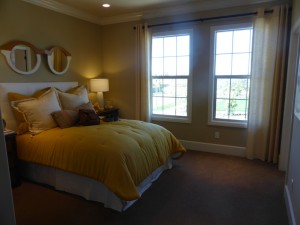
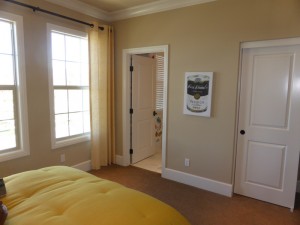
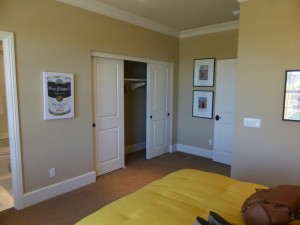
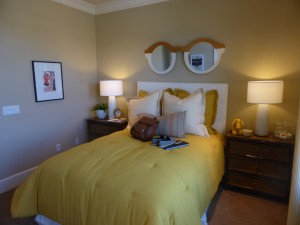
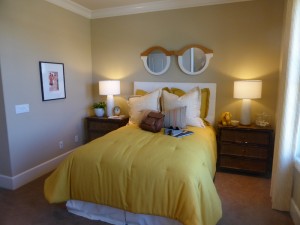
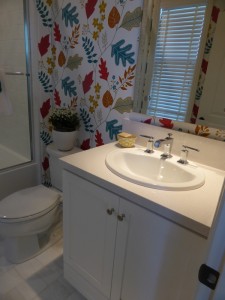
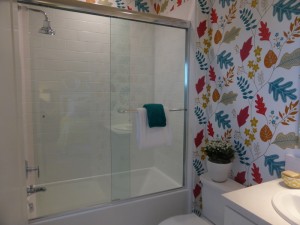
The master bedroom has its entry at the top of the stairs. The room is pretty big, with windows facing the side and backyard. The hallway leading back to the bathroom has an optional base linen cabinet.
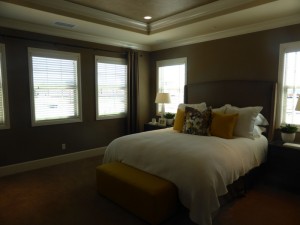
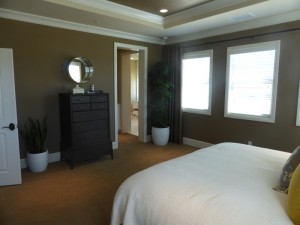
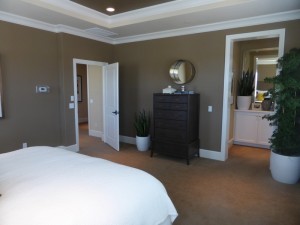
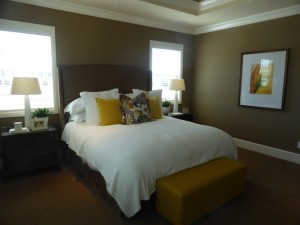
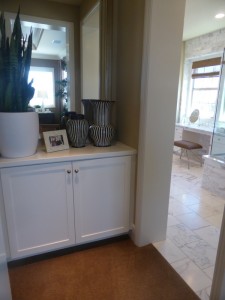
The master bath is modeled with an upgraded shower and vanity area. The shower is actually about the same size in both versions and has a seat. The key difference is that the model includes the extra vanity with seating next to the shower, rather than the standard tub. The sinks are across from this vanity, set into a shared unit with two sets of cabinets and drawers. The linen cabinet shown at the far end of the bathroom is included, though with standard cabinet doors rather than the upgraded highboy drawers. The walk-in closet is next to the linen cabinet and is shown with the standard shelves and poles. Throughout the bathroom, the countertop, shower surround, floating mirror, faucet, and shower enclosure are upgraded.
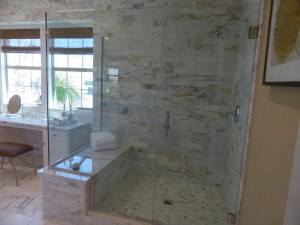
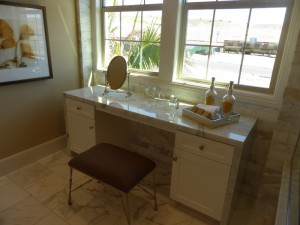
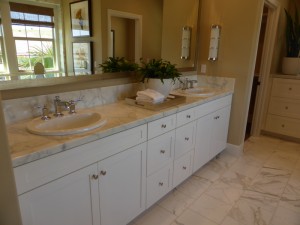
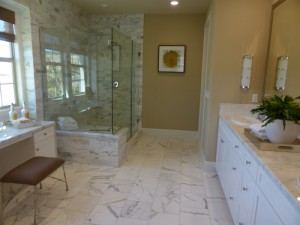
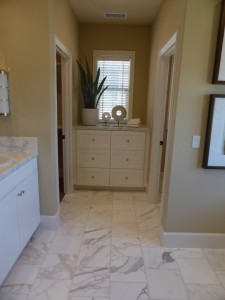
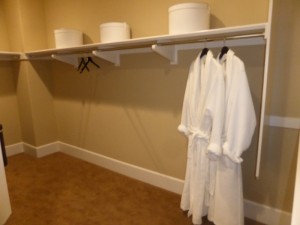
I like the layout of this home. The kitchen is big and has plenty of cabinets and counter space and, again, I like the launch area rather than the garage door being in the kitchen itself. The bonus room is really spacious, as is the master suite.
Overall, the Cressa homes offer flexibility and spacious living. They are the largest homes in the new section of Portola Springs and are well situated within the neighborhood. I like that many of the bathroom vanities aren’t as tiny as in other homes and that all models include a lot of storage space. The options for dens, bedrooms and bonus rooms, as well as the conservatory, give buyers the chance to truly customize the home to fit their needs.