In the gated community of Bella Rosa in Northpark Square, this desirable one story home sits nicely on a cul-de-sac street. At the end of the cul-de-sac is a cinderblock wall with Bryan just on the other side. Traffic was not heard from the property, perhaps because the water feature was on in the backyard and Bryan is not as heavy as Culver, but on regular school days buyers should be aware that the school band and activities are audible from Riveroaks. The property is slotted for the Tustin School District. Students can easily walk to Beckman High School, just across the street from Northpark Square and the property is conveniently close to the Marketplace and Northpark Center.
Asking Price: $1,099,000
Bedrooms: 3
Bathrooms: 2.5
Square Footage: 2,200
Lot Size: 5,040 Sq. Ft
Price per Square Foot: $500
Property Type: Single Family Residence
Year Built: 2003
HOA Fees: $235
Mello Roos: Yes
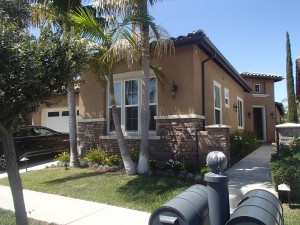
Walking through the front door, the stone slate floors lead down a hallway to the great room. The home is move-in ready but I noticed some light stains on the neutral carpet throughout the home.
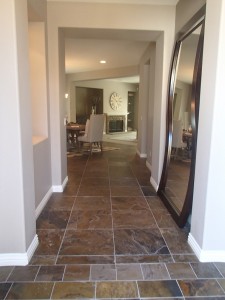
Along the hallway is a nook on the right that can fit a piece of furniture. Off the hallway is the master bedroom to the right prior to entering the great room. The kitchen is open and very large, overlooking the dining and living rooms. With black granite countertops, stainless steel appliances and a large center island, the kitchen has wood cabinetry in addition to a pantry for ample storage.
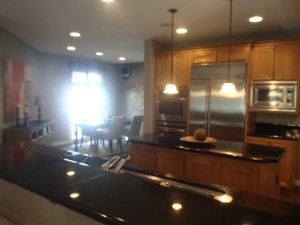
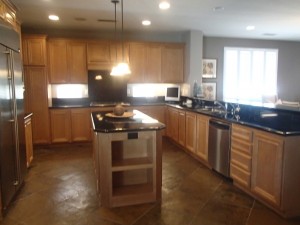
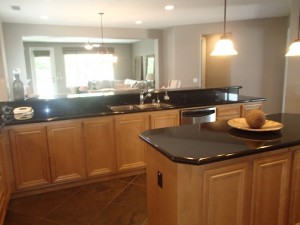
Off the back of the kitchen is the laundry room with the garage entrance. There is space for a side by side washer and dryer with some cabinetry and a small window above the appliances. Behind the door, to the right, are additional cabinetry and a sink.
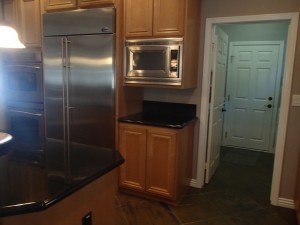
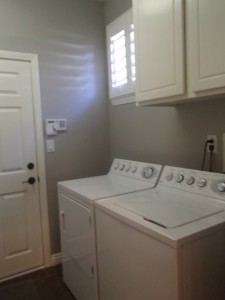
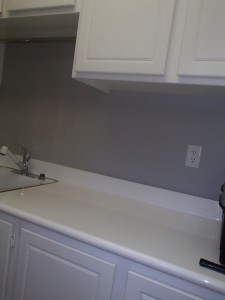
Just on the other side of the kitchen’s peninsula, which has space for bar stools, is the dining area and large living room. The rooms are large with plenty of windows bringing in an abundance of natural light. With high ceilings, the rooms feel extra spacious. The slate floors from the kitchen and dining room convert into a neutral carpet in the living room. The living room has a stone fireplace with 2 nooks on each side of the fireplace. I have seen this model with built-in utilizing the nooks. A ceiling fan sits in the middle of the ceiling and the room is spacious enough to set up furniture in various ways.
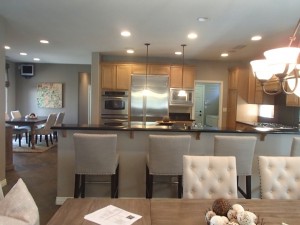
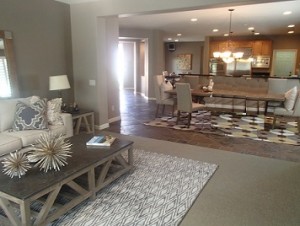
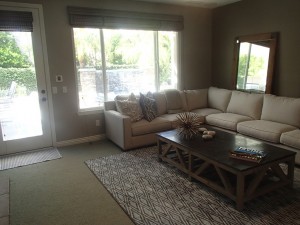
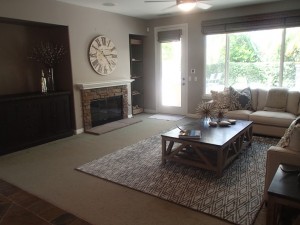
A glass door opens up to the large, nicely hardscaped backyard containing a built-in bar-b-que, Jacuzzi and a covered patio with space for entertaining.
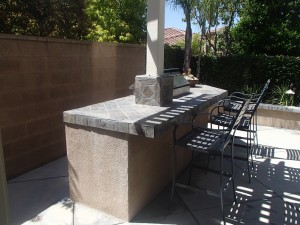
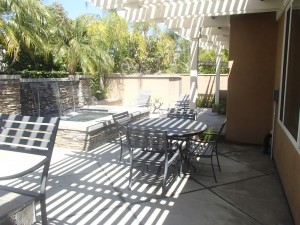
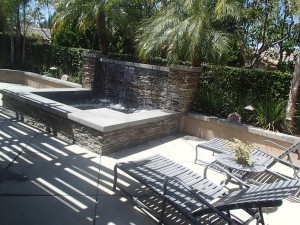
The master bedroom also overlooks the backyard with a sliding glass door opening up to the patio. From the hallway, just outside of the master, is a set of linen cabinets. The bedroom is a nice size with a ceiling fan. It is light and bright with neutral colored carpet. Through an open doorway is the master bathroom. There is no privacy door so light and noise may travel into the bedroom if someone is still in bed while the bathroom is utilized, however it appears that a door could be added if desired. The bathroom was not packed with upgrades, but was clean and in good condition. To the right are dual sinks with wood cabinetry and 4×4 grey tile countertops. The same 4×4 white tiles are found in the walk-in shower and surrounding the soaking tub. The large walk-in closet sports a closet organizer.
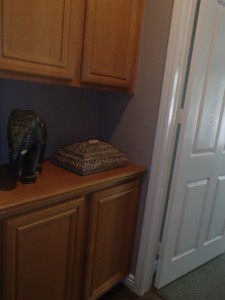
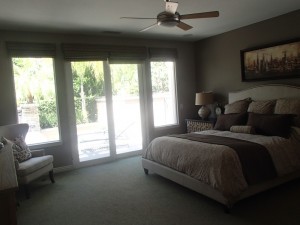
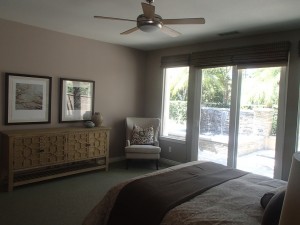
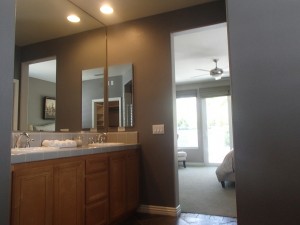
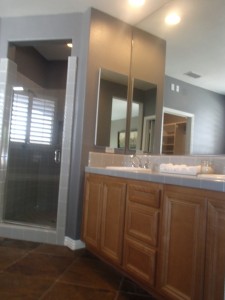
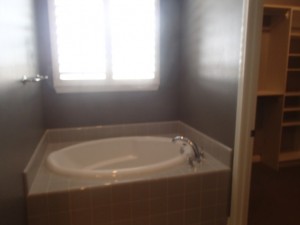
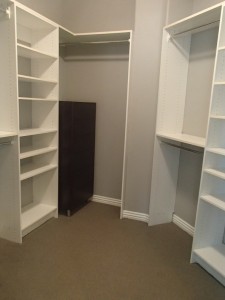
Past the kitchen, on the way to the back of the home, is another open area that they have furnished as a second eating area. I have seen this model with a built-in office desk in the space. A sliding glass door leads out to the sidewalk leading up to the front door. There is space for a small table, but with the dining room, I was not sure what the oddly shaped space was meant for. However, the space could be used as a play area for kids, office or a casual eating area.
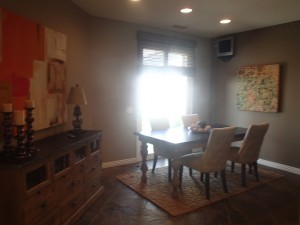
A half bathroom and coat closet are found in the hallway leading back to the secondary bedrooms. The half bathroom is narrow with a pedestal sink behind the open door. The secondary bedroom was smaller than I had expected, but the high ceilings help open up the room. Both rooms are furnished with ceiling fans, neutral colored carpet and dual sliding closet doors. Between the two bedrooms are linen cabinets and a shared bathroom. The shared bathroom has a single sink and tub/shower combo. It is a basic bathroom with the same 4×4 grey tile found in the master bathroom. It is in clean, excellent condition.
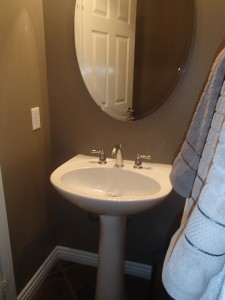
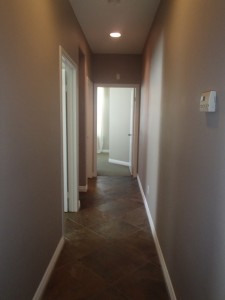
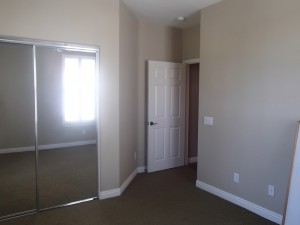
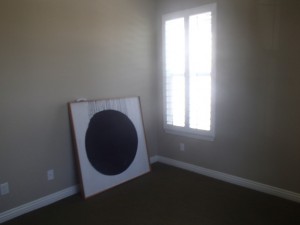
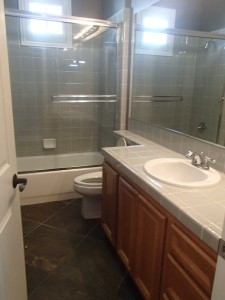
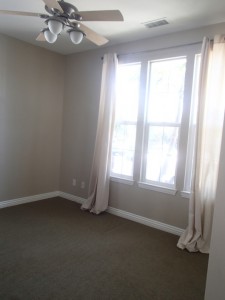
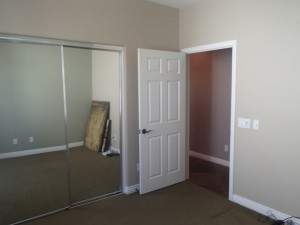
The home is in Northpark Square, not Northpark, but it is nicely located on a cul-de-sac street within a gated neighborhood. It is walking distance to the elementary and high schools. Being a one story home with a nice sized back yard is highly sought after in Irvine and this home has a nice, open layout.