This week I am reviewing a 2 bedroom, 2 bathroom condominium where the living space is located up a set of stairs upon entering the home from the 2 car garage or front entrance on ground level. It is a vacant property that, although in very good condition, could use new paint for minor scuffs and light carpet cleaning for indentations made from previous furniture. The home is equipped with a stackable washer and dryer.
Asking Price: $613,000
Bedrooms: 2
Bathrooms: 2
Square Footage: 1,365
$/Sq Ft: $449
Property Type: Condominium
Year Built: 2012
Community: Stonegate
HOA dues are $110+$197 = $307 per month
There are Mello Roo Taxes
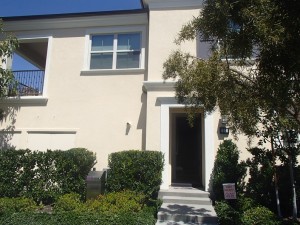
33 Kempton is an end unit, only sharing one wall. Upon entry, you enter into a small entryway with the garage entrance to the left and beige carpeted staircase immediately in front of you. All of the rooms upstairs, apart from the vinyl floored kitchen and bathrooms have the beige carpet.
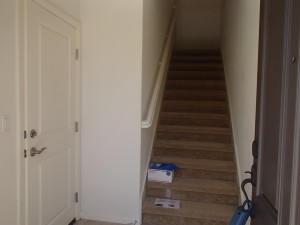
Once upstairs, the open kitchen, dining area and living room are towards the left. With high ceilings and plenty of windows, plus a single glass door leading to the balcony, there is an abundance of natural light. The kitchen is equipped with white cabinets, granite countertops and stainless steel appliances. The peninsula with a double sink and the dishwasher has space for bar seating. The counter wraps around to a half wall that overlooks the staircase, which consists of lower cabinets and a couple of drawers. There are plenty of cabinets; however the kitchen lacks a pantry.
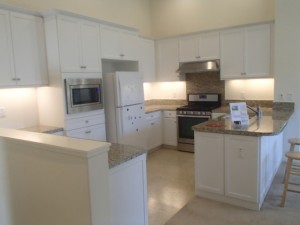
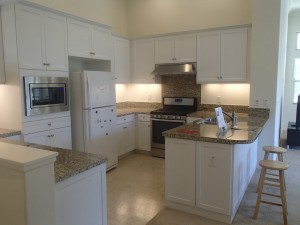
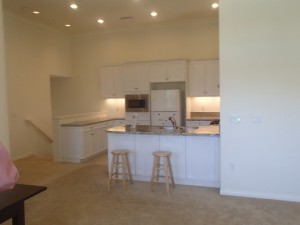
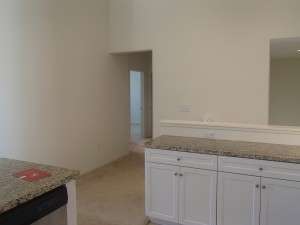
The dining area accommodates a nice sized dining table. The balcony door sits in between the living and dining areas. It runs the length of the rooms and has space for a bar-b-que and a couple of chairs. It is narrow so it can’t sit table, but it is nice to have a space to sit outside. The living room is a standard size.
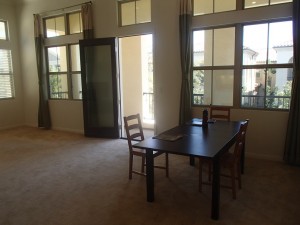
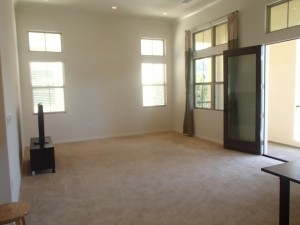
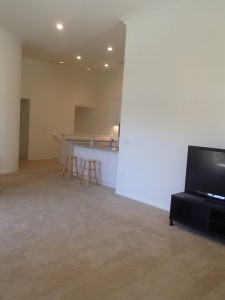
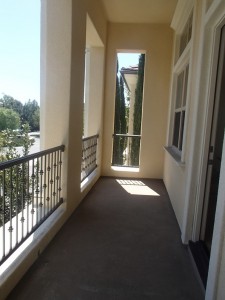
A short hallway leads to the two bedrooms, bathrooms and closet for laundry. Immediately to the left is a narrow linen closet which sits outside of the secondary bedroom. The bedroom is a nice size with sliding closet doors.
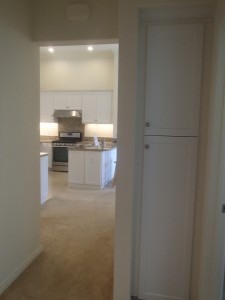
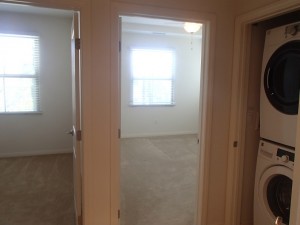
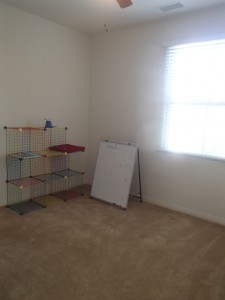
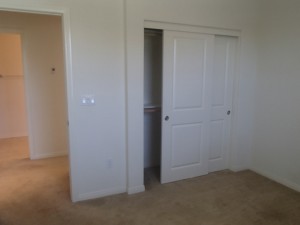
Next to the room is the master bedroom with a privacy door leading into the master bathroom. Immediately to the left is a walk-in shower with standard light tiles. Along the same wall is a separate toilet with a small window, bringing in natural light to the area. A walk-in closet sits against the back wall. On the right are dual sinks with white cabinetry and a white countertop. The bathroom is very basic and in excellent condition.
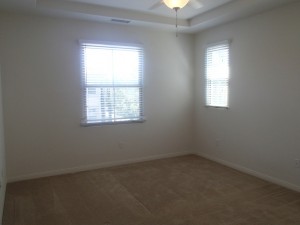
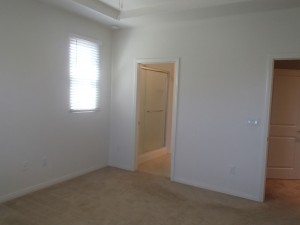
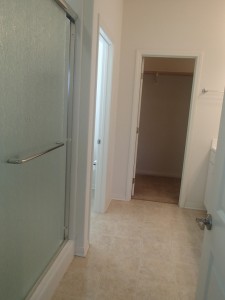
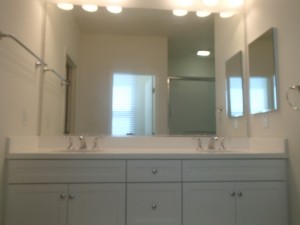
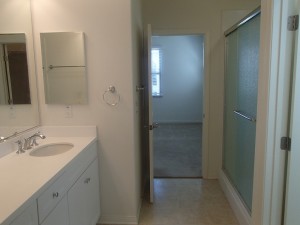
Immediately outside of the master bedroom is a single closet door that fits a stackable washer and dryer. On the opposite side of the hallway from the bedrooms is the shared bathroom. It has a single sink and large tub/shower combo. It is in clean, excellent condition.
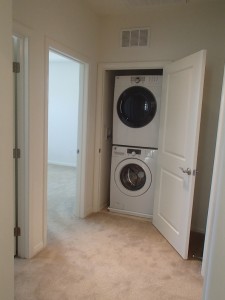
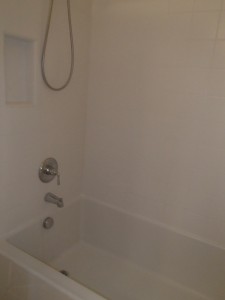
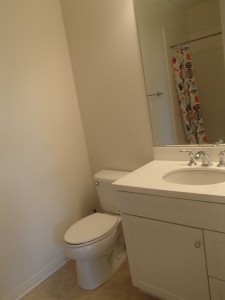
33 Kempton is a nice home, walking distance to Stonegate Elementary School, parks and the community pool. The home is slated for Jeffery Trails Middle School. The only downfalls I noticed were the lack of pantry in the kitchen and the lack of separation between the master and secondary bedroom. The home is light and airy and the larger balcony is a nice feature.