Today I am reviewing a two level home in Northwood’s Park Paseo Community. 20 Glorieta West is nicely situated on a cul-de-sac street and has a nice size lot for Irvine and for the neighborhood. I am surprised by the higher price, with the original features in the master bathroom and bath/shower combo in the shared bathroom. The same model with a 200 square foot add-on, a remodeled yard and more upgrades sold for $1,000,000 on Christamon at the end of last year. However, the size of the backyard is still nice and there are many upgrades, such as the flooring, remodeled kitchen, recessed lights, updated fireplace, scraped ceilings and new internal doors.
Asking Price: $1,028,000
Bedrooms: 4
Bathrooms: 2.5
Square Footage: 2,191
Lot Size: 6,050
$/Sq Ft: $463
Property Type: Single Family Residence
Year Built: 1979
Community: Northwood – Park Paseo
HOA dues are $104 per month and there are no Mello Roos taxes.
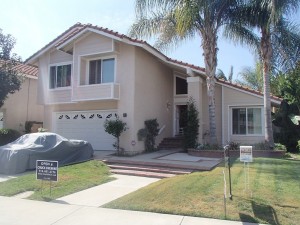
Entering the double doors, you step into an entrance with a decorative tile floor. The entrance is a strip, which sits a step up from living room and dining room. On the left is a staircase leading to the second level and also a short hallway that leads to the family room.
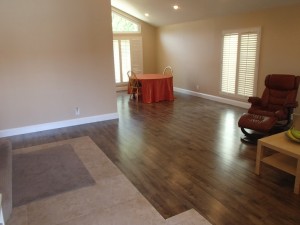
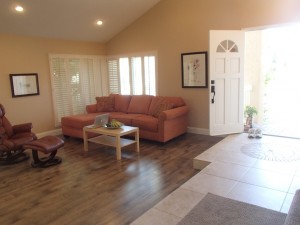
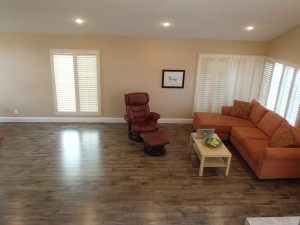
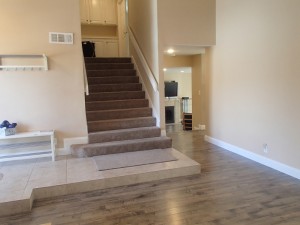
The living room and dining room are in one large rectangular space. The vaulted ceilings create a nice open feeling. With multiple windows, there is plenty of natural light in the area. The dining room window faces out to the backyard. One of the two kitchen entrances is found off of the dining room.
The kitchen is remodeled with granite counters, tile backsplash, white cabinets and white appliances. A small table fits in front of a large window looking out to the backyard. The ceiling is partly raised in place of the old fluorescent lighting, which is replaced by recessed lighting. There are plenty of cabinets and counter space and a pantry for additional storage. The kitchen has railing that overlooks the family room which is three steps down. I have seen this model with the half the wall removed between the kitchen and dining room, which opens up the space nicely.
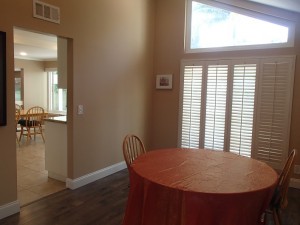
After walking down the three steps into the family room, a nook with built-in cabinets and matching granite countertop is located to the left. Just beyond that, a short hallway with a coat closet, garage entrance and bathroom are located to the left. The family room has a remodeled fireplace in the middle of the wall. There are two large windows in the corner and a large sliding glass door which brings in natural light. I noticed walking down the steps, the bottom step felt like it was a different height than the other 2 steps, which was a bit annoying. The same thing with the front porch stairs was the same, with the bottom step a bit higher than the rest of the stairs.
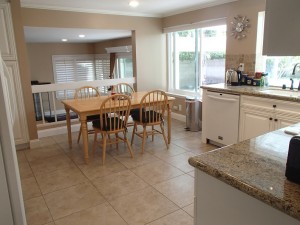
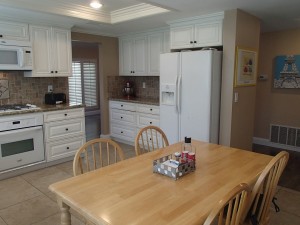
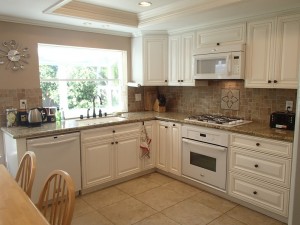
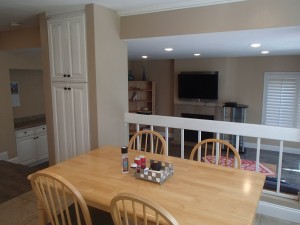
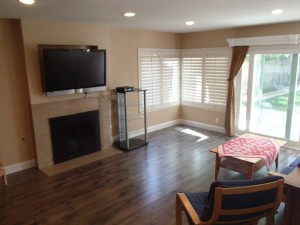
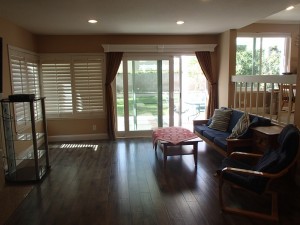
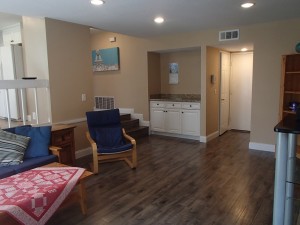
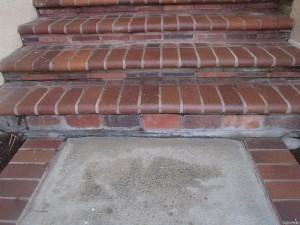
The backyard is nice and flat and sits a bit higher than the house behind it. Outside of the sliding glass door you walk onto a hardscaped area with a patio cover. The area easily fits patio furniture and a bar-b-que. It is a large yard and perfect for both entertaining and pets or children to play. On the side of the home, a small storage shed fits nicely.
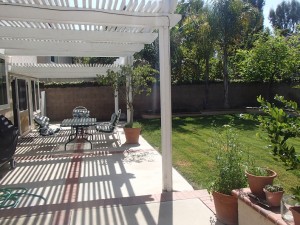
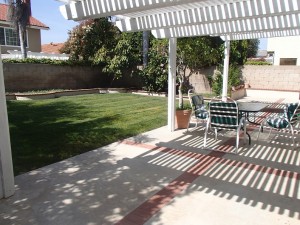
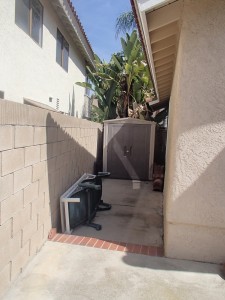
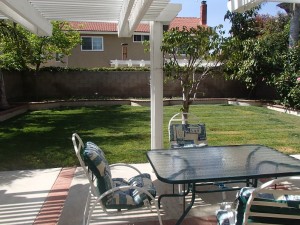
The half bathroom sits next to the garage entrance. It has a long frosted window across the top of the wall. The bathroom is updated with tile floors, white cabinetry with granite countertop and new decorative mirror.
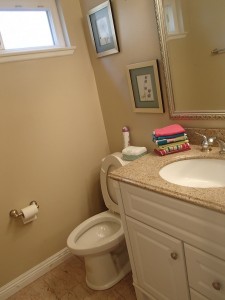
The staircase has light brown carpet which runs throughout the 4 bedrooms. At the top of the staircase is one of the two sets of linen cabinets located in the hallway.
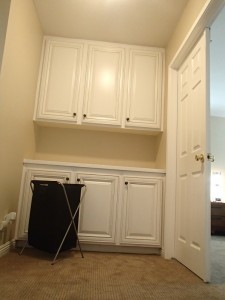
To the right are double doors leading into the master bedroom. The room is a good size with a two door mirrored closet next to the entrance. A large set of windows look out over the backyard and a small window on the perpendicular wall faces the side yard. The room is equipped with a ceiling fan. A large opening sits in front of the bed, with a step up bathroom area. From the bedroom, dual sinks are clearly visible which will affect someone still in bed if the sinks are utilized. The original cabinets are painted white and the original fluorescent lights still sit above the vanity. New decorative mirrors sit above the sinks. To the right is a walk-in closet and to the left is the separate shower and toilet. The shower is original with 4×4 tile surround.
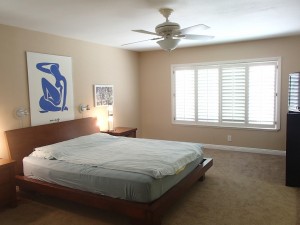
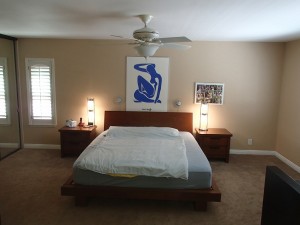
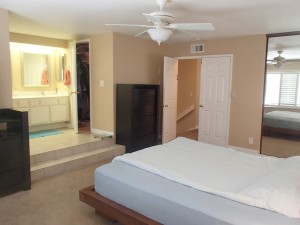
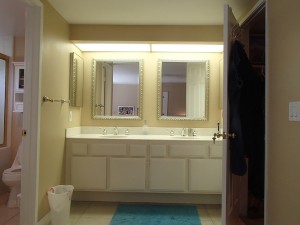
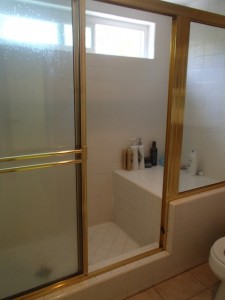
The two secondary bedrooms on the right side of the hallway both have double sliding mirrored closet doors and ceiling fans. The second bedroom appears slightly smaller than the first one.
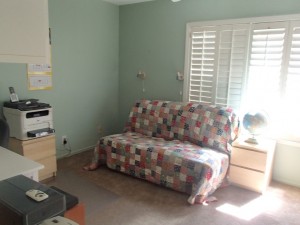
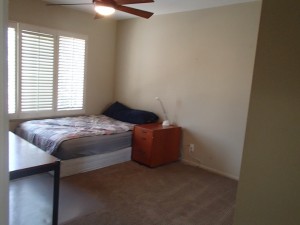
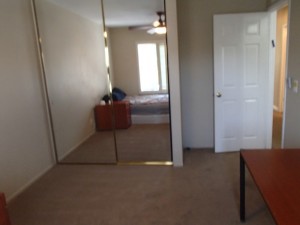
At the end of the hallway is the third secondary bedroom. It has double doors leading in to the room. Two large corner windows look out to the front of the home. It has a single door walk-in closet. Just outside of the bedroom is another set of linen cabinets.
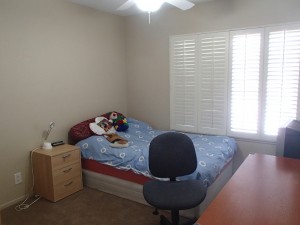
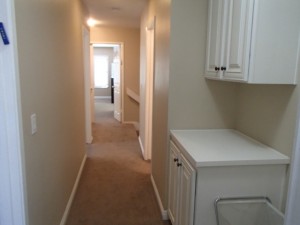
An updated mirror, with a new vanity and tile floors are found in the shared bathroom. New hardware is found in the tub/shower combo, however it looks like the tub and tile surround are original. The bathroom is in good condition.
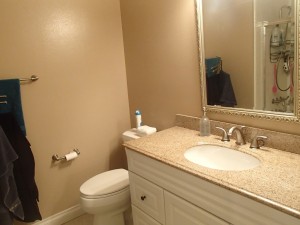
20 Glorieta West is ideal for any family. The home owners’ clubhouse, Junior Olympic size pool, tennis courts as well as Santiago Hills Elementary School is just at the end of the walking path. Sierra Vista Middle School is walking distance and the home is slotted for Northwood High School. In comparison to some of the two level homes that have sold or are for sale, the price seems on the higher side for the overall condition of the home, but it has a nice size yard and the layout of the home is great.