Today I saw a two level home featuring four bedrooms plus a loft. 17 Fortuna West is located in Northwood’s Park Paseo Community. It is the only model with an open loft. The backyard backs to Park Place, an internal street with a 40mph limit which loops around the neighborhood. Although the traffic is not heavy, the entrance in and out of Fortuna is located right at the bend of Park Place, which makes it difficult to see fast approaching cars. It seems homes in this neighborhood have recently been selling at a higher square footage price.
Asking Price: $1,150,000
Bedrooms: 4
Bathrooms: 2.5
Square Footage: 2,474
Lot Size: 5,671
$/Sq Ft: $465
Property Type: Single Family Residence
Year Built: 1977
Community: Northwood – Park Paseo
HOA dues are $104 per month and there are no Mello Roos taxes.
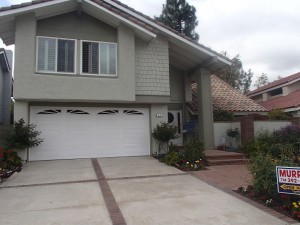
This home is in clean condition and has been nicely upgraded. The style reminded me of a beach home or something from Miami with some of the color schemes and tile. The ceilings have been scraped, windows are new with plantation shutters, crown molding throughout, second floor carpet is clean and the first floor has new wood flooring flowing throughout. Internal doors and closet doors are all newer. The home feeds into Santiago Hills Elementary School, Sierra Vista Middle School and Northwood High School. The elementary and middle schools are walking distance from the home.
Entering the front door, the vaulted ceilings provide a sense of spaciousness. To the right are the living and dining rooms. An abundance of natural light comes in from the large windows throughout the entrance, living and dining rooms, as well as the skylight. Looking up, the open loft sits above the dining room. The living room is a step down from the rest of the home and opens up to the dining room. Unlike original models, this home has replaced some of their windows with floor to ceiling windows, which brings in extra light.
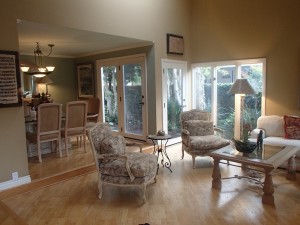
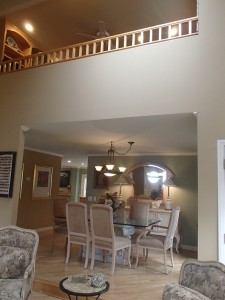
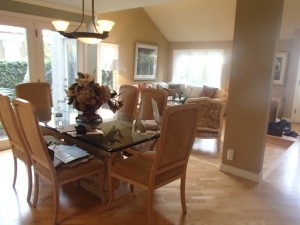
The dining room is step up from the living room. It can fit a nice size table. The glass French door opens to the side of the home, which has woodchips and some plants between some stepping stones.
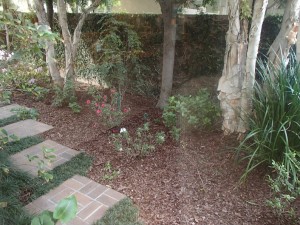
Beyond the dining room is the kitchen to the right with an eating nook and a step down family room. The back wall is lined with floor to ceiling windows, so there is plenty of natural light flooding the area. One of the two sets of glass doors is located next to the sink in the kitchen and the other is in the family room. The kitchen has been remodeled with corian countertops, light wood cabinetry, blue tile backsplash and stainless steel appliances. A small island has been added to the area with a wine rack and a set of drawers.
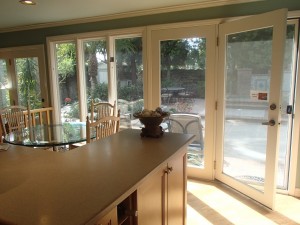
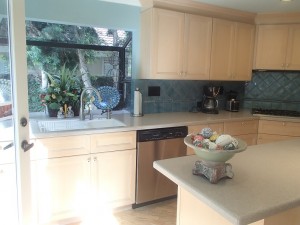
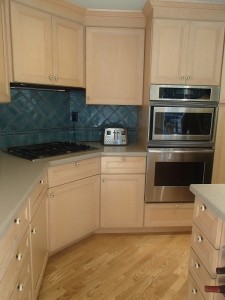
Just on the other side of the island is a casual eating nook which sits in front of the large windows. A wood railing separates this area from the step down family room.
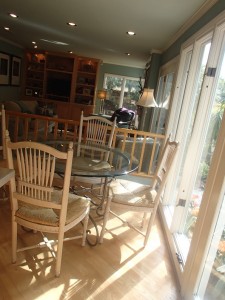
The original brick fireplace which sits along the back wall has been updated with drywall and a new mantle. On the perpendicular wall is a built-in entertainment center. The only downfall is the small space built for a television. The added recessed lights provide nice lighting in the area. Off the back of the family room is the coat closet and short hallway with a powder room, a laundry room and garage entrance.
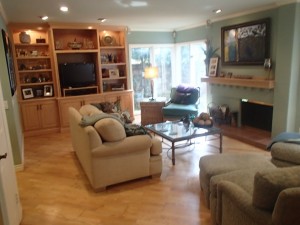
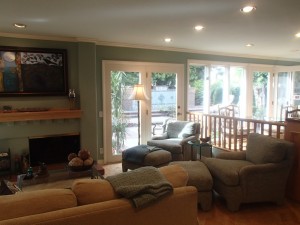
The bathroom has been updated with a pedestal sink and decorative mirror.
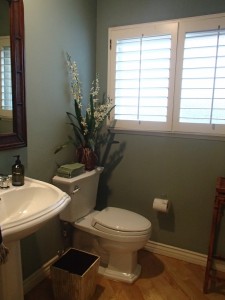
Having an indoor laundry room is a bonus especially since it is not found in most Northwood older homes. There are cabinets which sit above the side by side laundry machines.
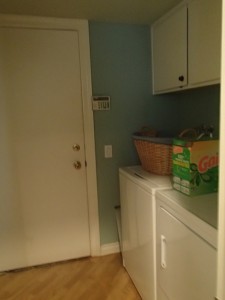
The backyard is larger in size than most of the neighborhood. It is nicely hardscaped with a large beautiful focal point along the back wall with a water fountain. There is no grass in the backyard, but plenty of space for entertaining and some nice plants. It appears the patio cover has been removed by the piece of wood still attached to the side of the home. In the back corner is a storage shed and on the opposite side of the yard is a built-in bar-b-que. The backyard backs to Park Place and although passing cars can be heard, it is a low traffic internal neighborhood street.
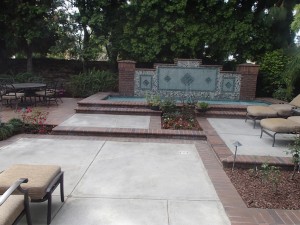
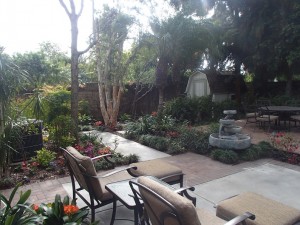
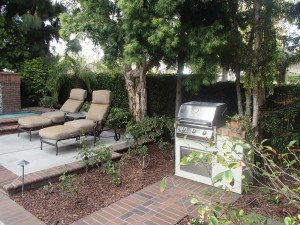
The stairs are carpeted with wood borders. Once upstairs there is a set of linen cabinets sitting between the shared bathroom and secondary bedroom.
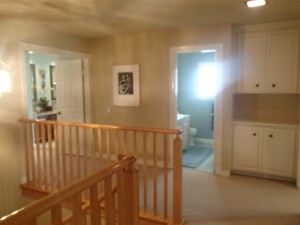
The master faces the front of the house and is a nice large room. Entering through the double doors, sliding double frosted glass closet doors sits to the left. Across from the closet is an opening into the bathroom with double sinks. A separate walk-in shower and toilet sit across from the vanity. The bathroom has been remodeled with a new vanity, modern sinks, decorative mirrors, stone flooring, a frosted door into the shower area, and a new large walk-in shower. Without a privacy door, there might be some light and noise that affects another person in the bedroom, however unlike many other open solutions, the entrance to the bathroom sits across from the closet and not across from the bed itself so the light is not shining directly into the sleeping area.
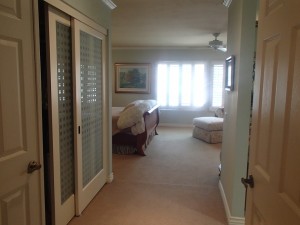
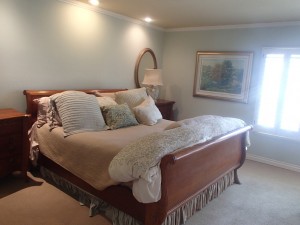
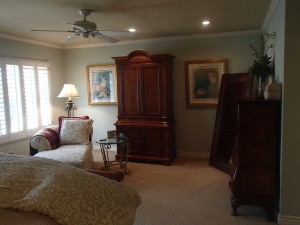
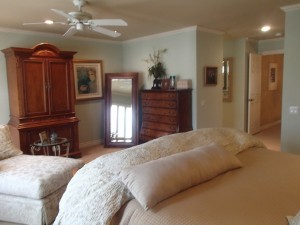
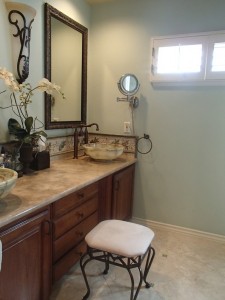
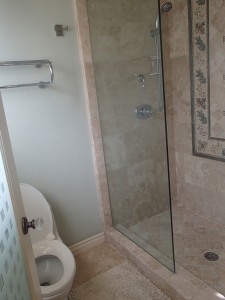
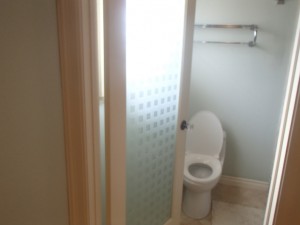
The upstairs bathroom has dual sinks and a shower/tub combo. The countertop is 4×4 tiles, as well as in the shower/tub surround, but it looks like it has been remodeled from the original bathroom.
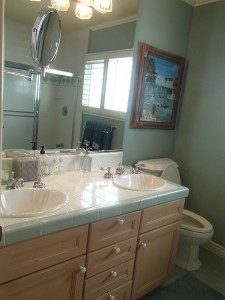
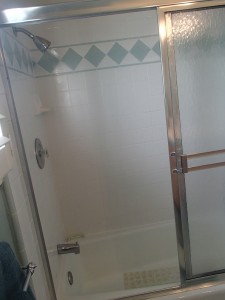
All secondary bedrooms face the backyard and looks over the backyard and out to Park Place. The tall trees in the yard hide the street and provide more privacy. Two of the bedrooms are similar in size with a small double sliding closet. The third bedroom is slightly larger with a larger closet as well.
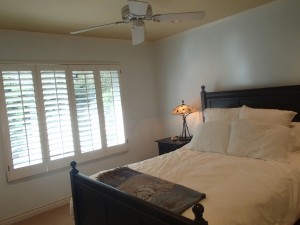
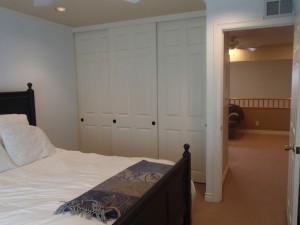
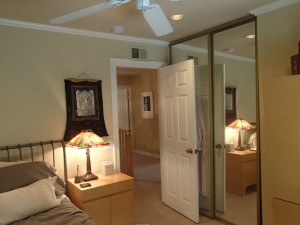
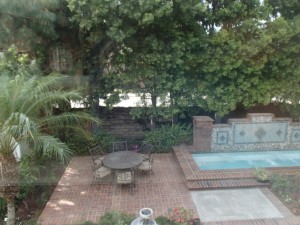
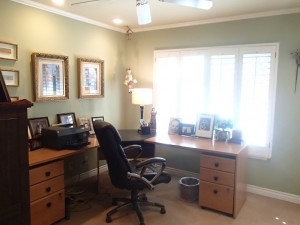
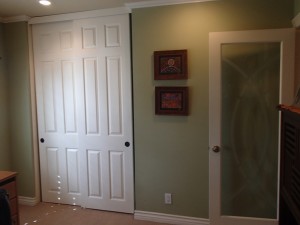
Across from the third bedroom is an open loft which is currently used as another living room space with couches and a television. It is a great added space if you want another entertainment area, office or playroom. A built-in desk with bookshelf lines one of the walls.
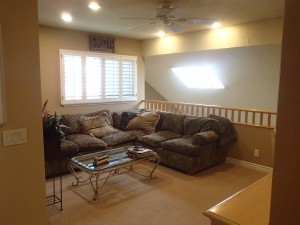
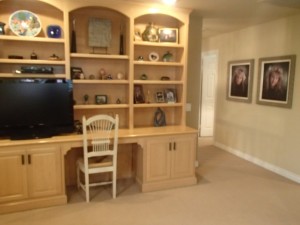
The home is move-in ready and has a nice size backyard for entertaining.