The Marin Collection in Eastwood Village is the last of the three neighborhoods that are currently open. An additional three neighborhoods are scheduled to open on March 19. Marin has two main designs (1 and 2) with three variations that aren’t modeled (1X, 1Y, and 2X). The Marin homes are single family, detached condos with a shared motor court for every four homes. The current phase is located just north of the Petaluma homes, stretching from the western edge of Eastwood Village to Parkwood (the road that runs up the center of the village). Marin will finish with 159 homes; 90 of those will be in the location described while the remaining 60 will be an extension in another location that is yet to be determined. Homes have a two-car garage, 3-4 bedrooms and 2.5 – 3.5 bathrooms, ranging from 1,948 – 2,332 square feet. Building elevations will include Early California, Formal Spanish, French, Traditional Monterey and Spanish Monterey.
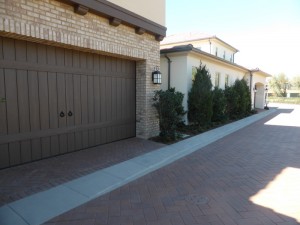
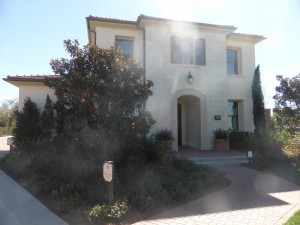
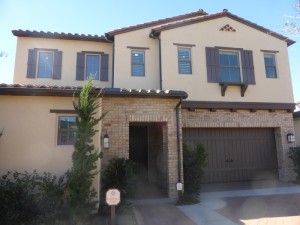
Included Features
The standard features that Irvine Pacific includes are fire-resistant, concrete tile roofs; decorative front entry doors with dark bronze hardware; intelligent, Wi-Fi enabled thermostat; Lutron Home Automation System to control light levels at the touch of a button; Energy Star certification; high efficiency air conditioning and gas furnace; and a tankless water heater. The interior details include ceramic tile flooring at entry, kitchen, baths, and laundry; plush carpet throughout living areas; 10’ ceilings in some locations; crown molding in select locations; coffered ceiling at master bedroom; pre-wired media plate at great room and bedrooms; powder rooms with pedestal sink; and an interior laundry room with sink. In the kitchens, you will find Maytag stainless steel appliance package, including cooktop, oven/microwave combination, dishwasher and hood; cabinetry in white satin Thermofoil with soft close hinges and drawers; granite slab kitchen counters with 6-ince backsplash and full splash at cooktop; stainless steel double-basin sink with Kohler pull-out faucet; and refrigerator space pre-plumbed for ice maker. The master suites include a Sterling tub with 6” x 6” ceramic tile surround; separate shower with matching surround and clear glass enclosure; and dual Kohler under mount sinks with cultured marble countertops and backsplash and Kohler polished chrome faucets.
Schools
Eastwood Village is going to have its own K-6 school, called Eastwood Elementary School, which is slated to open in August 2017 as part of the Irvine Unified School District. Until then, students will probably attend Santiago Hills Elementary School. Eastwood students will attend Sierra Vista Middle School and Northwood High School.
Basic Neighborhood Financial Information
Approximate HOA Dues: $125 per month at buildout for the Eastwood Village Neighborhood Association. Prior to complete buildout, the dues will be higher but exact amounts haven’t been determined yet.
Base Property Tax: 1.05%
AD Tax: $1,150 per year
CFD Tax: $1,700 per year
Other Taxes: $164 per year
Overall Effective Tax Rate: Approximately 1.4%
Prices start at $884,785 for Residence One, $950,883 for Residence 1Y, and $958,737 for Residence Two. Prices were not available for 1X or 2X, as they are not included in the first two releases
Residence 1
1,948 – 1,971 square feet
3 bedrooms, 2.5 bathrooms
First floor master bedroom
Den
Optional loft at Bedroom 3
Current price range $884,785 – $911,537 (includes designer-selected upgrades and options)
The way the motor courts are configured, Residence 1, 1Y and 1X will always sit on the street, while the Residence 2 and 2X homes are behind them, backing to another motor court with the same configuration. Residence 1 is modeled in the French style, with Early California and Traditional Monterey elevations also available. In the Traditional Monterey elevation, a balcony stretches across the entire front of the house and is accessible from both secondary bedrooms and the optional loft. The front door faces the street, but the garage is around the side. When I entered the house, there was a long hallway ahead of me and a den immediately on the right. Upgrades to the entry include paint grade tongue & groove and paneling wood board and accent. Throughout the model, the flooring and window treatments are upgraded, along with the bronze door hardware and the cabinet finish.

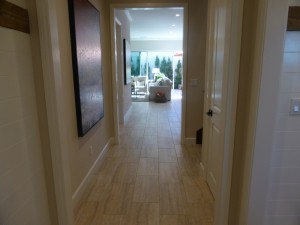
The den is a bright room, with windows facing the street and the side of the home. The closet in the corner is only available in the French elevation. In the model, upgrades include recessed lighting, reinforced ceiling outlet, built-in credenza and paint grade tongue & groove with paneling wood board and accent. The closet is a great addition to the room, which may make this elevation more desirable. There is an option for double French doors separating the den from the hallway.
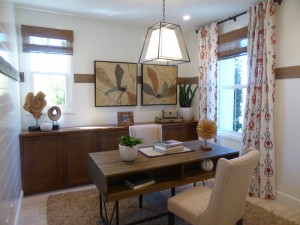
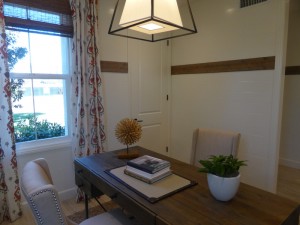
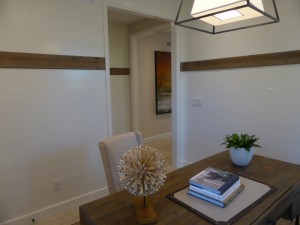
As I continued down the hall, I found a large closet with storage under the adjacent stairway. At the end of the hall, the kitchen is in front of you and a doorway to the left leads to the powder and laundry rooms. The powder room has the standard sink and an upgraded decorative mirror. The laundry room has a sink with cabinets below and upper cabinets over the machines. The cabinets are standard features but they are shown with an upgraded finish. The tiled wall is also an upgrade. The garage access is also off this alcove; the model garage is shown with upgraded built-in organizers and floor coating.
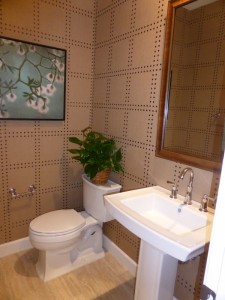
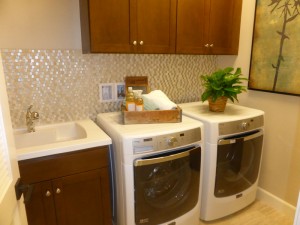
The kitchen has an island with seating for 3-4 people. It also holds the sink and dishwasher. The wall closest to the hallway has the built-in oven and microwave and the refrigerator. There is no counter space along this wall. The stove sits alone in the center of the longer wall, with ample counter space on each side. There are also many upper and lower cabinets along that wall. A walk-in pantry is in the corner, shown with upgraded built-in organizers to match the kitchen’s counters and cabinets. The cabinet glaze and Caesarstone counters are upgraded, as is the backsplash. The pendant lights replace the standard recessed lights and the stone wall eliminates the standard crown molding and baseboards. The final upgrades include the reverse osmosis system and the refrigerator.
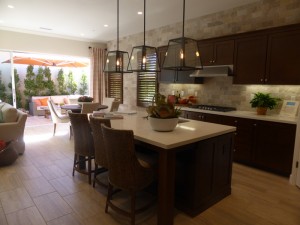
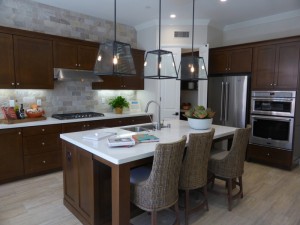
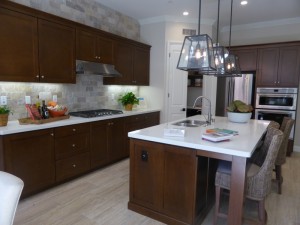
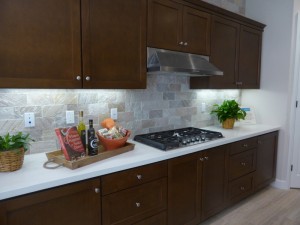
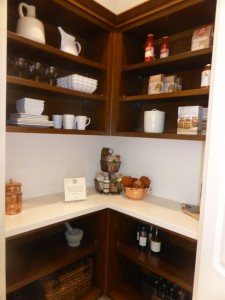
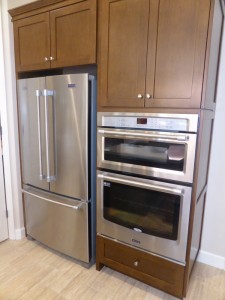
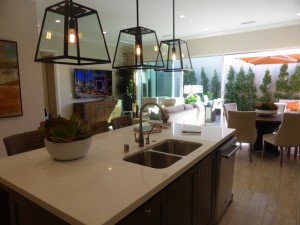
The dining area is just past the kitchen. The space is pretty big and is open to the great room, making it easy to expand when guests visit. The model shows the optional stacking doors that extend into the great room.
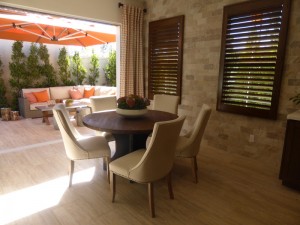
The great room would typically have windows facing the backyard rather than the stacking doors. The room isn’t very big. It comes standard with five recessed can lights, crown molding and is pre-wired. The only upgrade shown is the stacking door.
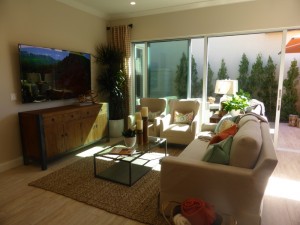
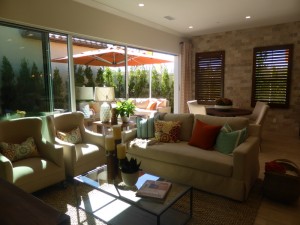
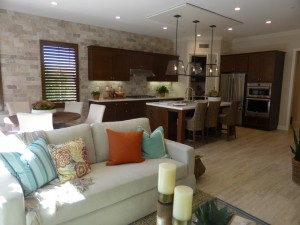
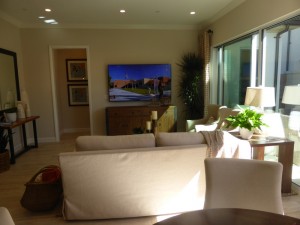
The backyard is a good size for a condo, with enough space for two separate seating areas or a grill.
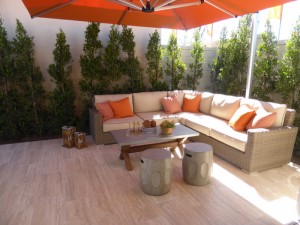
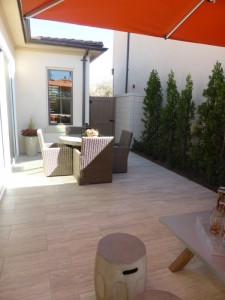
The master bedroom is behind the great room. I don’t love its proximity to the great room, but I do think having a first floor master suite will appeal to many buyers. It is an average sized room, with windows on three walls. The coffered ceiling is standard, but the recessed lights, ceiling fixture and wood paneling are upgrades.
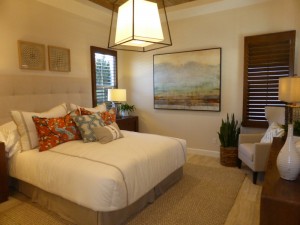
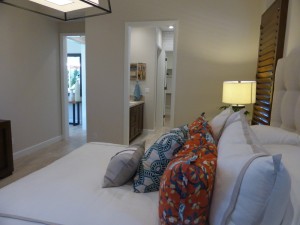
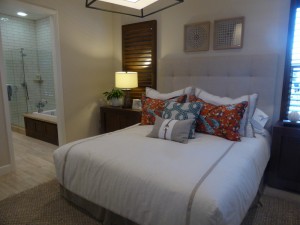
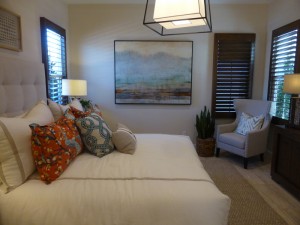
The master bath has a vanity with two sinks, two cabinets and one set of drawers. The bathtub and shower sit across from the sink, with the tub closer to the bedroom. The shared deck offers a narrow ledge to the shower, which also shows an upgraded corner seat and tiny shelf. The shower seemed pretty small. The whole bathroom is upgraded, including the cabinet finish, tub face panel, limestone slab counters and tub deck, tile at shower surround, tub backsplash, frameless shower enclosure with tubular bar and cabinets above the commode. The walk-in closet at the far end of the bathrooms shows the standard shelves and poles.
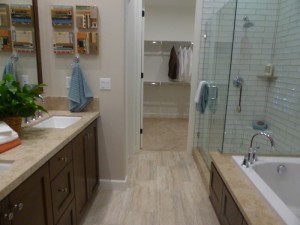
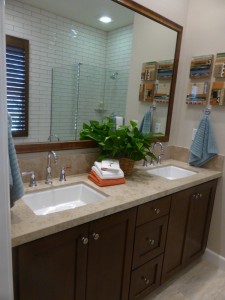
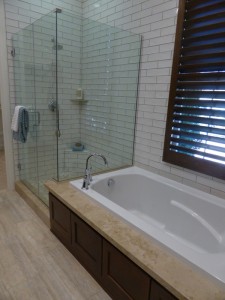
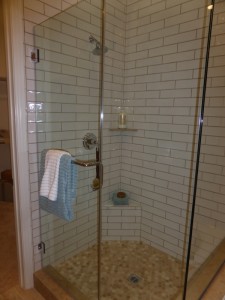
On the second floor, the stairs opened up to the optional loft, which replaces bedroom 3. Windows face the front and side of the home, with one of the windows having a shelf at the front (probably only in this elevation). The full linen closet at the top of the stairs is only available with the loft option. However, the standard model does have a set of linen cabinets farther down the hall. Upgrades in the loft include recessed lights and the built-in media center.
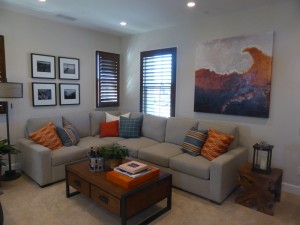
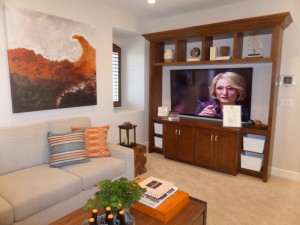
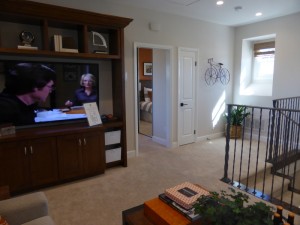
Bedroom 3 would be considerably smaller than the loft. It would have a window facing the front and two more on the side. There would be a walk-in closet, which is primarily what makes the room itself so much smaller than the loft.
Bedroom 2 is the larger of the secondary bedrooms. It has a big window facing the street and two smaller ones on the side. The front window would be replaced with a single French door in the Traditional Monterey elevation. There is a two-door closet just inside the doorway. The recessed can lights, closet organizer, cased windows and mirrored closet doors are upgrades.
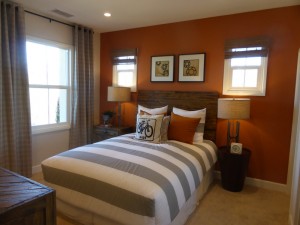
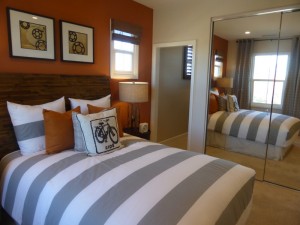
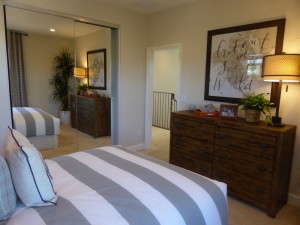
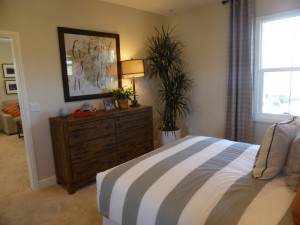
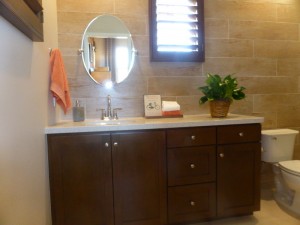
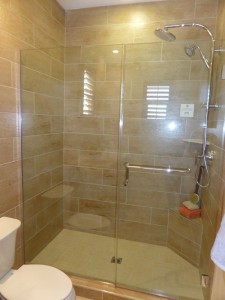
In homes with the loft, bedroom 2 has an en-suite bathroom, which is the only bathroom on the second floor. It has a single sink set into a bigger vanity and is shown with an optional shower in lieu of the standard shower/tub combo. Upgrades include the cabinet finish, Caesarstone countertop and shower shelf, frameless shower enclosure, shower tile, and Kohler Hydrorail with rain head and hand shower.
In homes with the standard bedrooms 2 and 3, the bathroom is accessible from the hallway, just across from the stairs. The vanity remains the same size, but has two sinks instead of one. Another door separates the sinks from the rest of the bathroom, where the shower/tub would sit across from the commode. It still has the option to include just a shower.
I like the den on the first floor, especially since the great room is fairly small. The optional loft creates a great second floor suite, making it a perfect place for kids since the master bedroom is downstairs. One negative feature that jumped out at me is that the powder room borders the kitchen.
Residence 1X (Not Modeled)
2,309 – 2,332 square feet
4 bedrooms, 3.5 bathrooms
First floor master bedroom
Optional loft at bedroom 3
Den
Elevations: Traditional Monterey and French
Residence 1X is the biggest of the Marin homes. The second floor is exactly the same as in the standard Residence 1 home, including the option for a loft at bedroom 3. The key difference is the addition of a fourth bedroom on the first floor. The bedroom would also be off the great room, sitting between the master bath and the garage. It would be about the same size as the standard bedroom 3 and would include a walk-in closet. It has an en-suite bathroom that comes standard with a shower but has an option for a shower/tub combo. The bathroom has one sink set in a big vanity. The other notable change is that the laundry room is now off the same hallway as the first floor bedrooms, rather than the alcove by the powder room and garage.
Residence 1Y (Not Modeled)
2,244 square feet
3 bedrooms, 3.5 bathrooms
First floor master bedroom
Loft
Den
Formal Spanish elevation only
Residence 1Y has just one small difference from Residence 1 on the first floor. Because it is in the Formal Spanish elevation, it eliminates the closet from the den and actually extends the entire room forward a few feet.
The biggest difference from Residences 1 and 1X is that Residence 1Y includes two bedrooms and a loft on the third floor. The loft would be at the top of the stairs, with windows facing the front and side of the home. A hallway leads to the bedrooms, with bedroom 2 coming first. Bedroom 2 is now the smaller of the two rooms, but has a walk-in closet and an en-suite bathroom. The vanity is quite small and there is an option for a shower in lieu of the shower/tub combo. Bedroom 3 would have a standard two-door closet and a window facing the front of the house. French doors on the side would lead to a tiny balcony (I believe there may be an option for either a single or double door). Bedroom 3 would also have an en-suite bath. Its vanity would be slightly larger and could also have an optional shower in lieu of the combo.
Residence 2
2,155 square feet
4 bedrooms, 3 bathrooms
Residence 2 is set back from the street, with both the front door and garage facing the motor court. It is shown in the Early California elevation, with Formal Spanish and French options also available. The other two elevations have a small balcony over the garage, accessible only from bedroom 3. The entryway has space for a table or bench on one wall, with the staircase on the opposite wall. There is a storage closet under the stairs. The recessed paneling with crown molding are upgrades. Throughout the house, the flooring, window treatments, and cabinet hardware are upgraded.

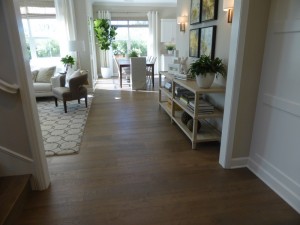
A doorway next to the front door leads back to the first floor bathroom and bedroom. The bathroom has a single sink with a small vanity and a very small shower. There is not an option for a bathtub. Upgrades include the Quartzite countertop, shower shelf, corner seat, shower tile, and frameless clear glass shower enclosure with tubular towel bar. Without the added corner seat and/or shelf, there would be nowhere to put your shampoo or soap. A small, high window faces the motor court.
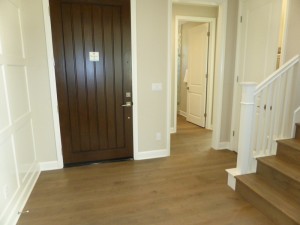
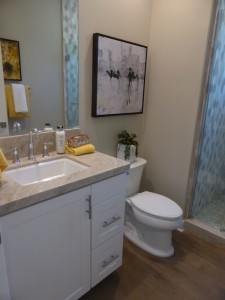
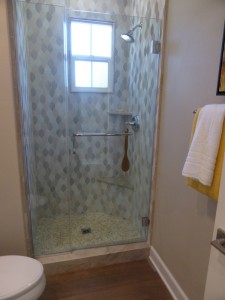
Bedroom 4 is next to the bathroom. It is the smallest of all the secondary bedrooms and has windows facing the front and side of the home. There is a standard, two-door closet. The recessed lights, wall paneling, cased windows and crown molding are upgrades. This room has a lot of privacy, as it only borders the bathroom and the stairs.
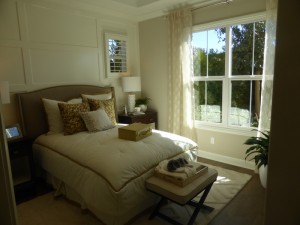
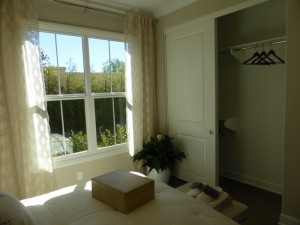
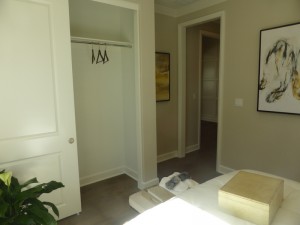
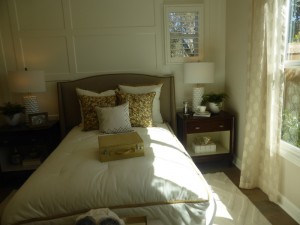
The great room sits just beyond the front entryway. It is much larger than the great room in Residence 1. Two windows face the side and three more face the backyard. The recessed lights and crown molding are standard. The build-in entertainment center and reinforced wall outlets for sconces are upgrades.
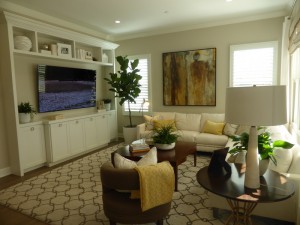
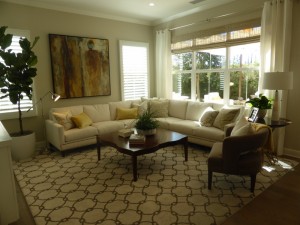
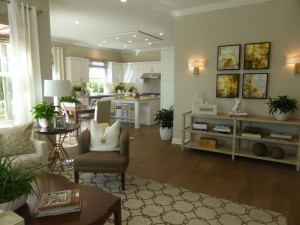
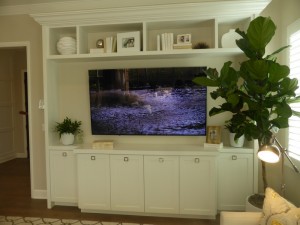
The dining room is just behind the great room. It easily holds a table for six and could be expanded for more guests. It has two windows on one wall and a sliding door on another.
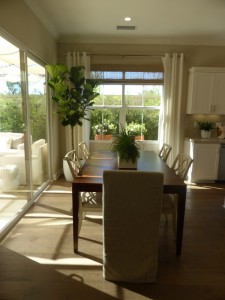
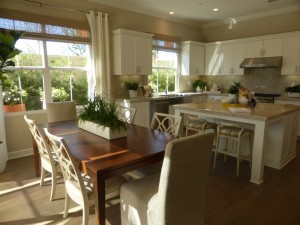
The kitchen is next to the dining room. It has a large, square island, with seating on three sides (maximum four people). The wall facing the back holds the dishwasher and sink, with long counters and several cabinets. The next wall holds the stove, though the model shows a full range with stove and oven here instead. The third wall, which borders the garage, has the refrigerator, microwave, and standard oven. This wall also has four full-height pantry cupboards. Overall, this kitchen offers a lot of storage space and countertop space. The model has numerous upgrades, including a KitchenAid appliance package, under counter beverage center, cabinet hardware, Quartzite countertop and backsplash, roll-outs at pantry, and Kohler stainless steel under mount apron front with divide sink and Kohler Elate faucet. While the cabinet hardware is upgraded, the actual cabinets themselves show the standard style and finish.
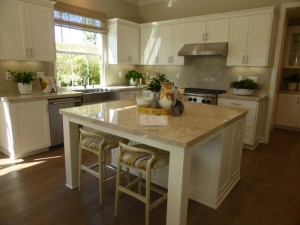
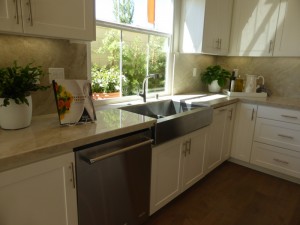
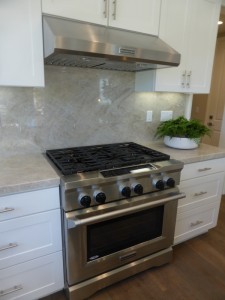
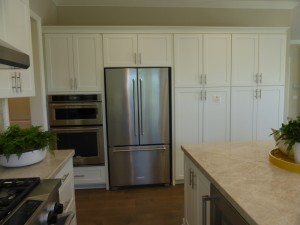
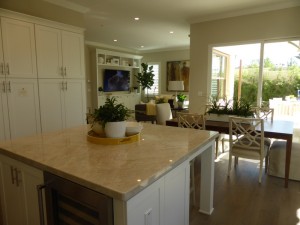
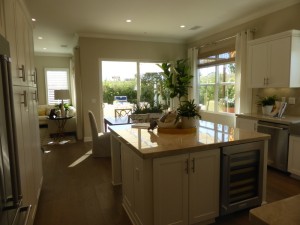
A doorway off the kitchen leads to the launch area, garage access, and laundry room. Aside from the two recessed can lights, everything else shown in the launch is an upgrade. This is a great space to customize a built-in drop zone for your family. The laundry room has several linen cabinets and an upgraded countertop surrounding the sink.
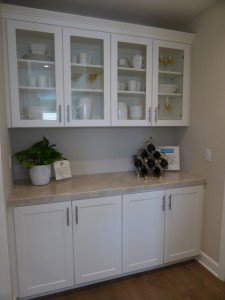
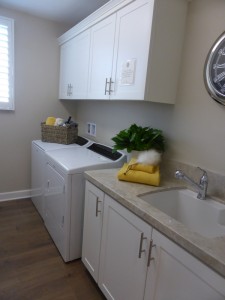
The backyard is shown with a hardscaped patio and a narrow grassy area. It seems a little bigger than the yard in Residence 1.
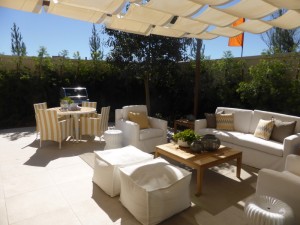
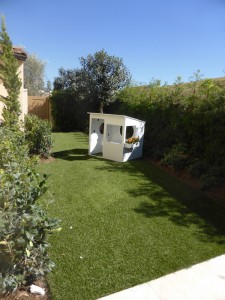
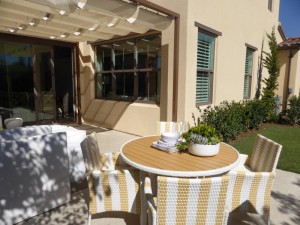
When you reach the top of the stairs, the master bedroom is immediately on your left. It is long enough to put a bench at the end of the bed, and only just wide enough for a nightstand on each side. Windows face both the backyard and the side of the house. The recessed can lights, crown molding, recessed paneling, and reinforced ceiling outlet are all upgrades. The coffered ceiling is included in the standard plan.
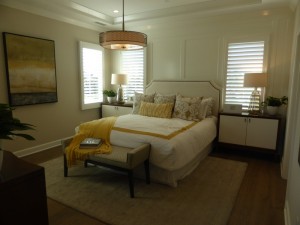
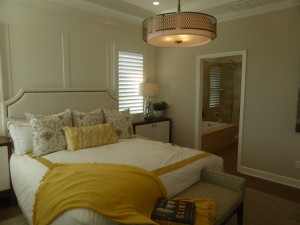
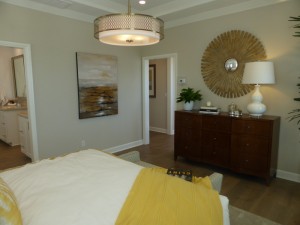
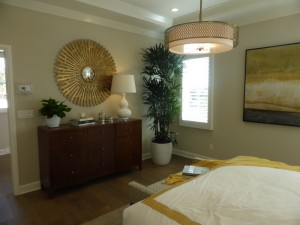
The master bath has two separate vanities. Each has one sink, two drawers, and a set of cabinets. Though the counters aren’t long, there is enough room for basic toiletries. The entry to the walk-in closet is between the two vanities. The bathtub and shower are across from the vanities, with the tub sitting closer to the door. The tub deck provides a very narrow ledge in the shower. Upgrades in the bathroom include the marble slab countertop, backsplash, tub deck, and corner shelf; marble tile shower surround, tub backsplash, shower floor and corner seat; cabinet hardware; framed mirror; closet organizer; mirrored closet door; polished chrome frameless, clear glass shower enclosure with tubular towel bar; and the Kohler Hydrorail with rain head and hand shower.
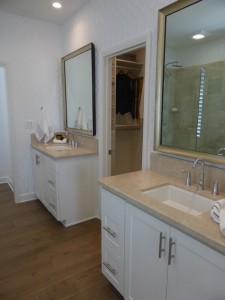
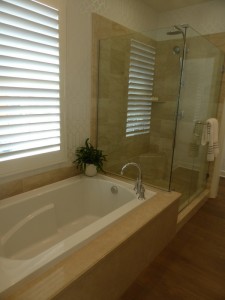
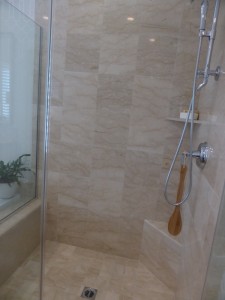
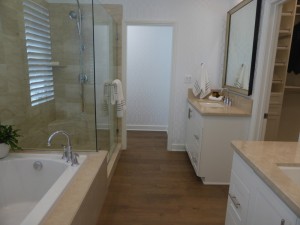
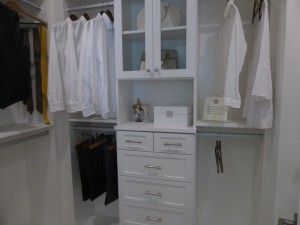
The rest of the rooms are off a hallway that goes straight from the top of the stairs. There is a linen closet on the left and the shared bathroom on the right. This bathroom has a long vanity with two sinks and plenty of space both on the counter and for storage. A separate doorway leads to the shower/tub combo. Upgrades include the cabinet hardware, the tile backsplash, and the trim and window frame. The vanity, countertop and shower/tub are all showing the included materials. There is an option for just a shower instead of the combo.
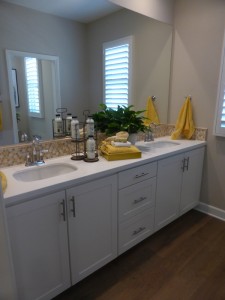
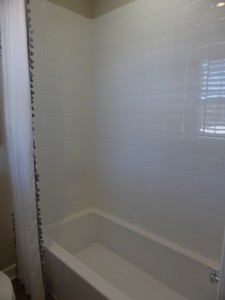
Bedroom 2 is at the end of the hall on the left. Because it has a small entryway, the room itself is actually a little smaller than bedroom 3. One window faces the backyard and it has a standard, two-door closet. The recessed lights, crown molding, and reinforced ceiling outlet are upgrades.
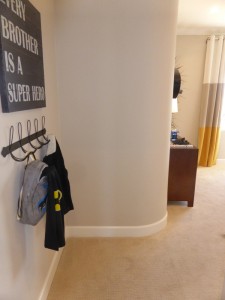
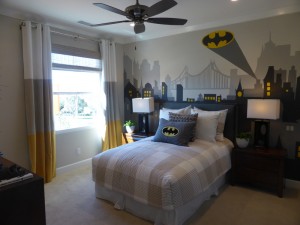
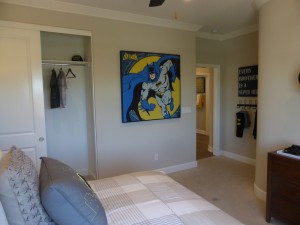
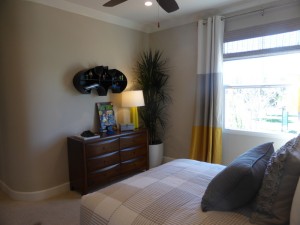
Bedroom 3 is right at the end of the hall. It has two windows facing the front, though one is too high and small to see through. In the other two elevations, the large window is replaced with a French door leading to a Juliet balcony. One wall is recessed a little bit, offering a great space for a desk or dresser. The built-in desk and shelves shown in the model are upgrades. The ceiling outlet and recessed lights are also upgrades.
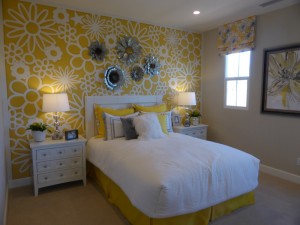
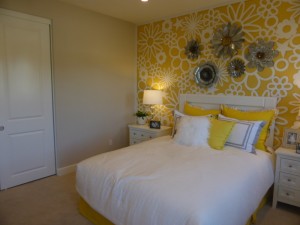
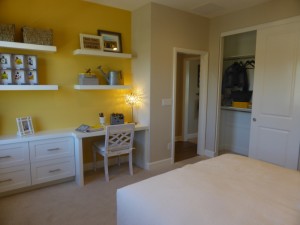
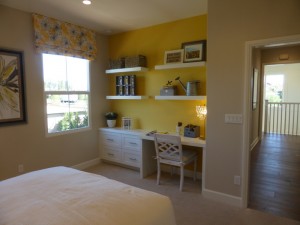
Residence 2 is a basic home without any options to change the layout, aside from the shower in the secondary bathroom. I think the launch area was a great way to keep clutter out of the kitchen. I think the great room is spacious and the kitchen is laid out well.
Residence 2X (Not Modeled)
2,288 – 2,300 square feet
4 bedrooms, 3.5 bathrooms
Residence 2X has four elevations, including Early California, Formal Spanish, French, and Spanish Monterey. The second floor is exactly the same as in the standard Residence 2. There are a few changes on the first floor. The Formal Spanish and French elevations have a Juliet balcony off of bedroom 3 while the Spanish Monterey elevation has a bigger balcony that would fit a couple of chairs and a table. The Early California elevation does not have a balcony at all.
The biggest change is with bedroom 4 on the first floor. The room is much larger, sticking out farther at the front of the house. It now has a walk-in closet, rather than a slider, and an en-suite bath, with an option for a pocket door separating them from the bedroom. The bathroom would have a vanity with two sinks and, through a separate door, a shower. There is an option to make a shower/tub combo.
Just outside the bedroom is a separate powder room. It has an actual vanity, rather than a pedestal sink.
The rest of the first floor is exactly the same as in Residence 2.
Overall, the Marin collection is very typical of homes I’ve seen in many of the neighborhoods lately. All models offer a first floor bedroom. All models have adequate storage, especially on the first floor. The bedrooms all have privacy, as they mostly border either bathrooms or closets, rather than other rooms. The prices seem high to me, but I think that’s just the way the new home market is trending right now.