Located in a small neighborhood consisting of 4 small cul-de-sac streets, this home has a desirable first floor bedroom. There is room for updating inside and outside of the home, but buyers will have the opportunity to upgrade the home with their own personal style. Backing to a smaller street, Eastwood, Northwood Shopping Center sits across the way and is visible from the upstairs bedroom. 38 Miners Trl and is slated for Northwood Elementary School, Sierra Vista Middle School and Northwood High School.
The basics:
Asking Price: $858,000
Bedrooms: 4
Bathrooms: 2.75
Square Footage: 2,214
Lot Size: 4,275
$/Sq Ft: $383
Property Type: Single Family Residence
Year Built: 1977
Community: Northwood
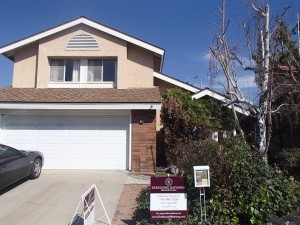
The home is in original condition apart from the smooth ceilings and crown molding solely on the first floor, stainless steel appliances, some laminate flooring and neutral carpet. The landscaping is also dated and overgrown. A sun room has been added off of the family room. Although a nice feature, it takes a big chunk out of the backyard, but with re-landscaping, the yard could fit a table and bar-b-que.
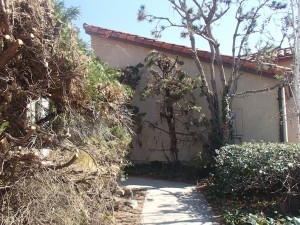
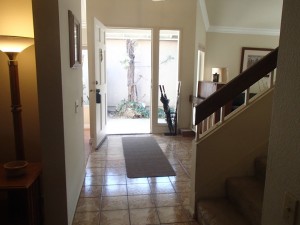
The front door is located on the side of the home. Upon entry, the vaulted ceilings and multiple windows create a feeling of openness and brings in an abundance of light. A short hallway and the staircase are directly in front of you and the living room is to the left. To the right is the dining room which leads to the kitchen.
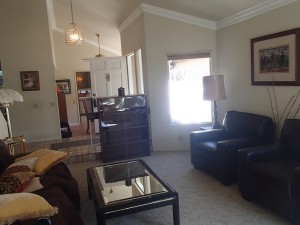
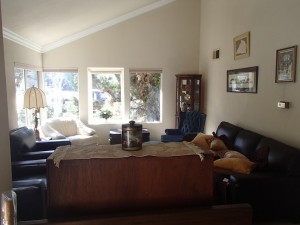
The living room is a step down from the entrance area and has tan carpet, large windows looking out towards the front and space to arrange furniture in various ways.
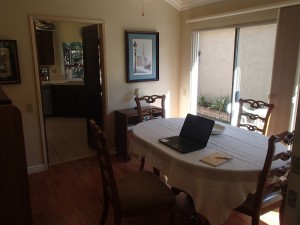
The dining room is a step down from the entrance area. The room has laminate wood flooring, a sliding door to the side of the home, and a niche that can fit a hutch or piece of furniture. One entrance to the kitchen is located off of the dining room.
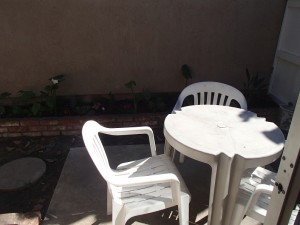
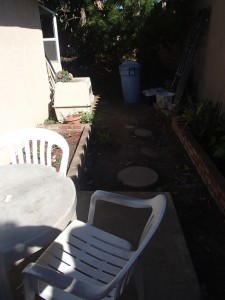
The kitchen is an L-shape with the kitchen sink in the corner. With a skylight and high placed windows towards the vaulted ceiling, the kitchen has a lot of natural light. The cupboards are original and the countertops are tiled with 4×4 tiles. The appliances are stainless steel. There is plenty of storage with the cabinets and pantry.
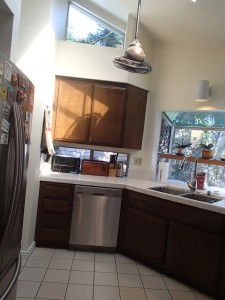
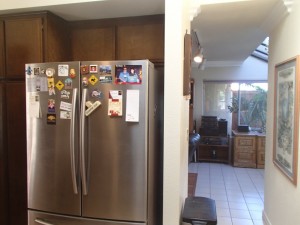
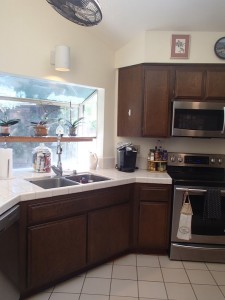
The kitchen opens up to the family room. There is space for casual eating at the end of family room. The rectangular family room is standard, however the dual flooring separates the area and confines the space. The room has a fireplace in the middle of the wall.
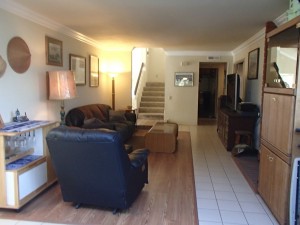
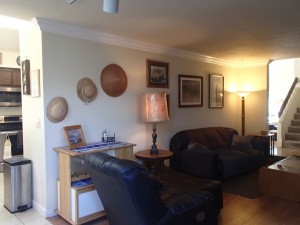
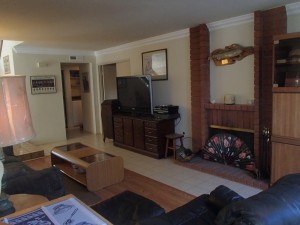
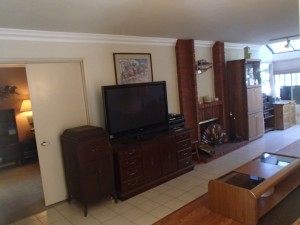
The sliding glass door in the living room leads out the added sunroom. It is tiled and could be used as a playroom, reading space or eating nook. The backyard needs to be groomed but it is a good sized space if you wanted to re-do the backyard.
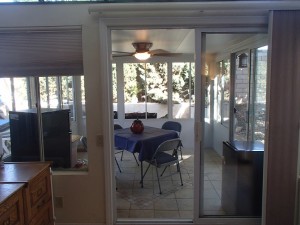
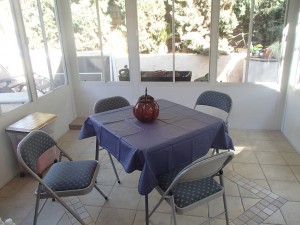
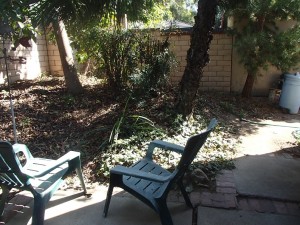
The downstairs bedroom is located off of the living room. It is a very large master bedroom with a bathroom located through the privacy door. The room would be perfect for use as a bedroom, large playroom or office. A sliding glass door accesses the backyard, but currently it would open to a dirt area with old trees. The attached bathroom is in original condition but clean.
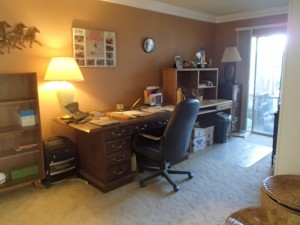
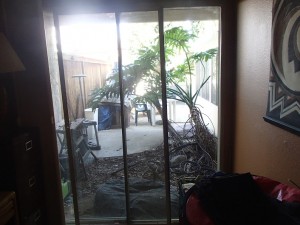
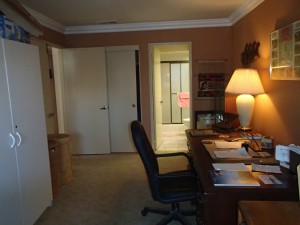
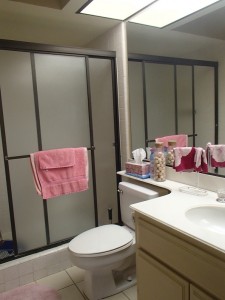
I have seen another model with the bathroom accessing the hallway, but this bathroom can only be accessed through the bedroom. Outside of the bedroom is a hall with indoor laundry area and entrance to the garage.
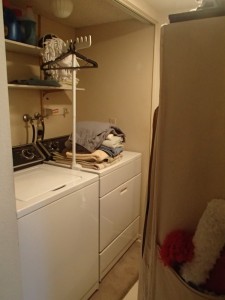
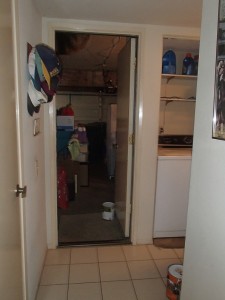
Once upstairs, the master bedroom is located behind double doors. It has the same tan carpet as downstairs. It is a nice sized room with vaulted ceilings, but the ceilings upstairs are still textured and it looked like there was a water stain in the ceiling. A large window, fireplace and a set of dual mirrored sliding closet doors are found in the room. French doors lead out to a balcony that overlooks the backyard and overlooks Eastwood with Northwood Shopping Center across the street. An open doorway leads to a step-up bathroom. With vaulted ceilings, a skylight and a sliding glass door, there is plenty of natural light in the area. Without a privacy door, light and noise from the bathroom may affect someone who is still sleeping in the bedroom. The bathroom has a lot of potential and is in clean condition, but is dated with fluorescent lighting, original sunken bathtub with 4×4 tiles on the walls and floor of the shower/tub combo. The large window overlooking the balcony would bring in light, but may lose all privacy from the people on the street. On the other side of the dual sinks is a large walk-in closet.
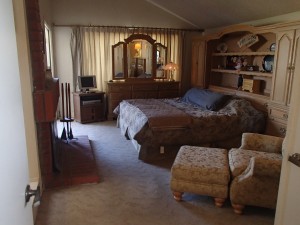
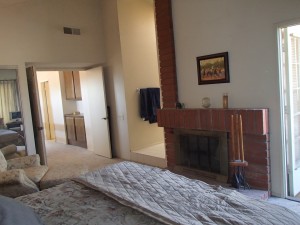
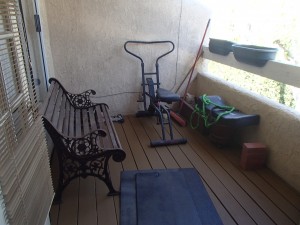
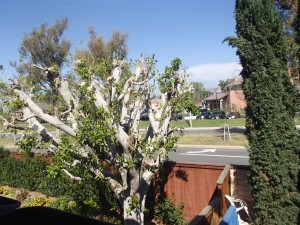
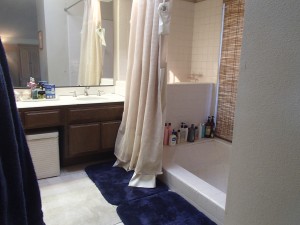
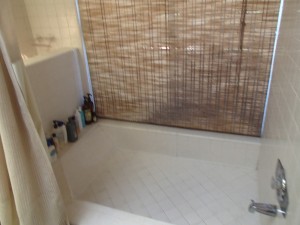
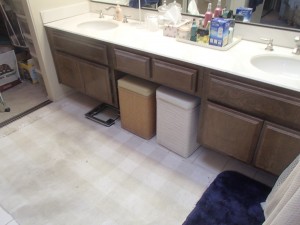
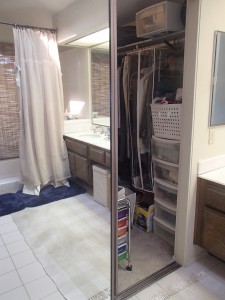
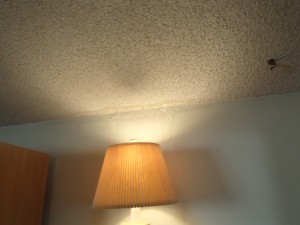
Outside of the master bedroom is a set of linen closets. The shared bathroom has a single sink and a tub/shower combo. Like the master bedroom, it is in great condition with original features, such as fluorescent lighting, painted white cabinets and 4×4 tile tub surround.
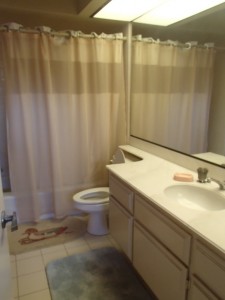
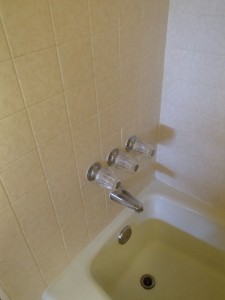
The two secondary bedrooms face out to the front of the home. They each have dual sliding closet doors.
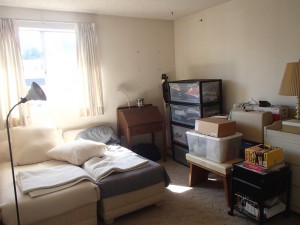
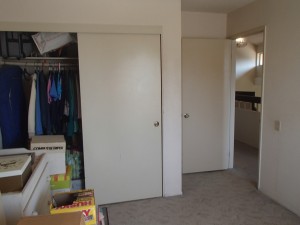
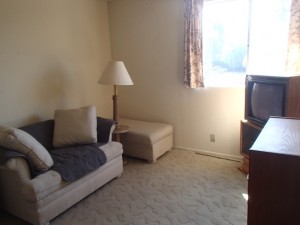
38 Miners Trl is ideal for any family looking to reside in a small neighborhood with minimal traffic. Although the home can use a lot of updating, the layout is nice and the size of the yard is nice. Buyers could update the home and yard with their own personal touches. Although the square footage price seems reasonable for today’s market, is it worth the price with the amount of updating the property needs?