Today I am reviewing the Santa Clara, Plan 2 model of Stonegate at 94 Overbrook. As of February 3, 2016 the home was accepting backup offers. Although I thought the price was higher than other Santa Clara Plan 2 models that I have reviewed in the past year, the homes in Stonegate seem to be selling quickly. Parking for guests is off the street in front of the home. The home is an end unit. Once up a flight of stairs, the living space is located on the second level.
Asking Price: $585.000
Bedrooms: 2
Bathrooms: 2
Square Footage: 1,305
Price per Sq. Foot $448
Property Type: Condominium
Year Built: 2012
Community: Stonegate
HOA Fees: $303
Mello Roos: Yes
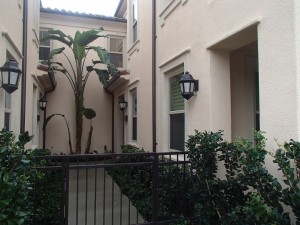
The home enters into a small tile floor area at the base of the carpeted staircase. To the left are a coat closet and the double car garage entrance. Up the flight of stairs brings you directly into the great room consisting of carpeted living room and dining room, and an open kitchen with vinyl flooring. The ceilings are extra high and with the windows reaching just feet from the ceiling, the great room has an abundance of natural light. The home could use new paint and fresh carpet, but it is in good condition.
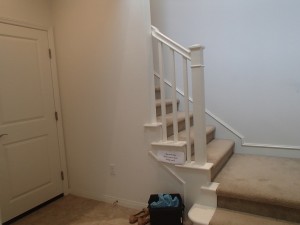
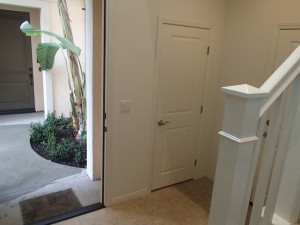
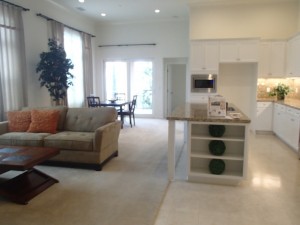
The upgraded kitchen includes granite countertops with a full backsplash, white cabinetry with undermount lighting, stainless steel appliances, a built-in desk area and a large island with space for bar seating. There is plenty of storage space and counterspace, however the kitchen lacks a true floor to ceiling pantry. With the vinyl flooring in the kitchen and carpet in the living room, the vinyl flooring juts out to the end of the island, which caught my eye.
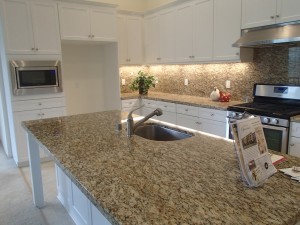
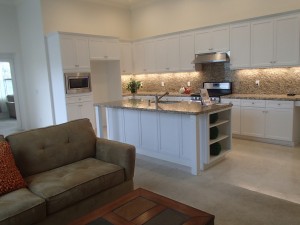
The living room sits on the other side of the kitchen island. Beyond the living room is the dining area, which sits in front of balcony’s sliding glass door. The table size would be dependent on the manner the living room is furnished. It is a smaller area the way the current home is set up. The covered balcony fits a small table and chairs to enjoy the outdoors.
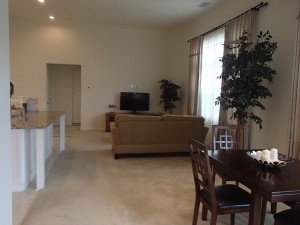
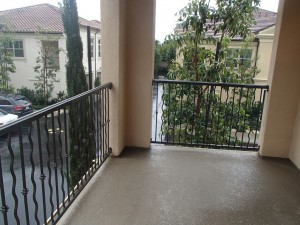
Just outside of the master bedroom are a linen closet and closet for a stackable washer and dryer. The master bedroom has even higher ceilings than the great room, which creates a spacious feel. The master bathroom is located through an open doorway. It lacks a privacy door so noise and light may affect someone who is still in the bedroom while the bathroom is utilized, however it appears that a door could easily be added if desired. The bathroom has dual sinks, a large walk-in shower, a walk-in closet and a window at the far end, bringing in natural light to the area. The shower glass had hard water stains and the flooring was the same vinyl found in the kitchen.
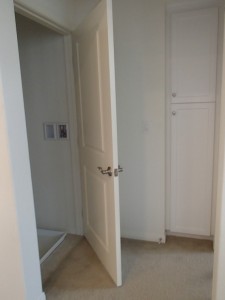
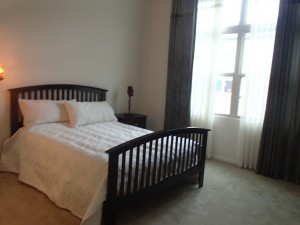
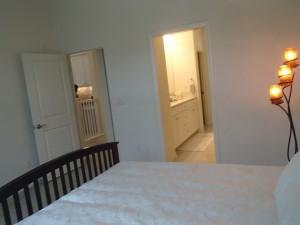
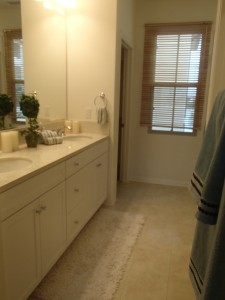
On the opposite end of the home, across the great room is the secondary bedroom. It has large windows, a closet with dual mirrored sliding doors and an attached bathroom. The bathroom has the same vinyl floors, a single sink and large tub/shower combo. It is in great condition.
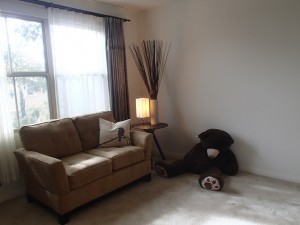
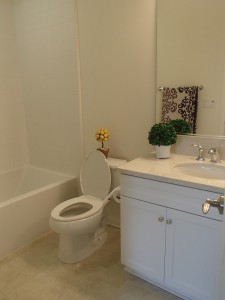
I like that the bedrooms are on opposite sides of the home and the spacious feel from the high ceilings. Whilst nice to have attached bathrooms in both bedrooms, there is not an extra powder room for guests to access. The home is walking distance to Stonegate Elementary School and the community amenities.