Today, I will present one of my favorite models in Northpark Square, a three story, four bedroom plus bonus room home at 62 Masterson. The home technically isn’t on the market right now, but is expected to list again soon. Though they had an open house last week, the property was taken off the market around the holidays after being listed on and off since April 2015; it is expected to relist under new representation soon.
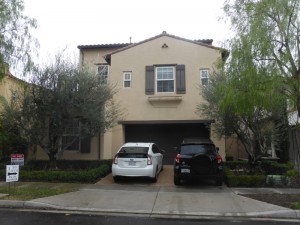
The Basics:
Asking Price: $1,188,000
Bedrooms: 4 + bonus
Bathrooms: 4
Square Footage: 2,971
Price per Sq. Ft.: $400
Property Type: Single Family Home
Year Built: 2006
Community: Northpark Square – Campanile
HOA: $75 per month / Mello Roos: Yes (total tax: 1% + $1800)
Schools: Hicks Canyon Elementary, Orchard Hills Middle, Beckman High School (Tustin Unified)
This is a very nice home in a great location. It is on a quiet street in Northpark Square, facing the large community park and pool. It originally listed last April and, though it delisted a couple of times since then, the owners have been actively trying to sell for over nine months. Everything appears to be in excellent and condition and the asking price is in line with other homes in the neighborhood. It makes me wonder if there is an underlying problem that wasn’t disclosed, or if the owners simply aren’t accepting any offers that may have been made. Another thought was simply that the three story design doesn’t appeal to many buyers.
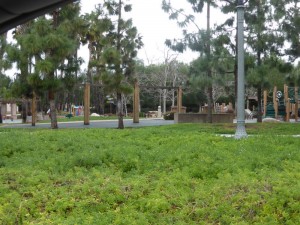
A long walkway leads from the street to the front door. Upon entering, I found myself in a foyer with soaring ceilings. It has space for a nice entry table or bench set against the stairs. The living areas are to the left and the first floor bedroom is to the right. The entry has tile floors.
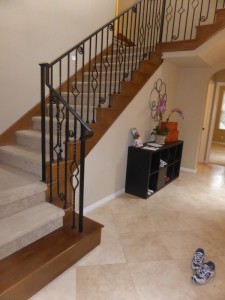
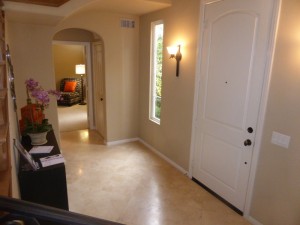
The first floor bathroom is off the foyer, just outside the bedroom. It features a pedestal sink and a stall shower with basic white tile. There is a small coat closet in the foyer as well.
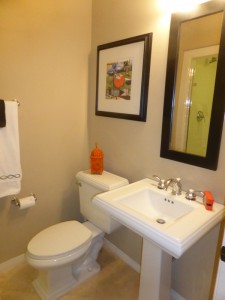
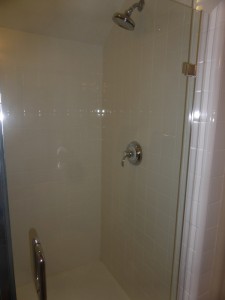
The downstairs bedroom is an average size, with windows facing both the street and the front walk. It actually doesn’t have a closet of its own, so technically it should be classified as an office and not a bedroom. The hall closet is just outside the room.
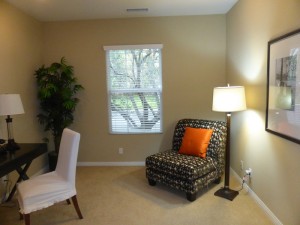
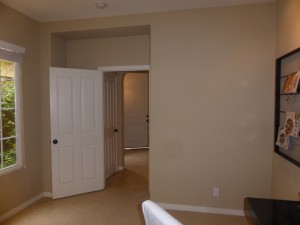
The living room is on the other side of the foyer. It is carpeted, with a big window facing the backyard and smaller windows on the side. It has a fireplace with a white molded surround and small hearth. A short, half wall and open arch lead directly from the living room to the kitchen.
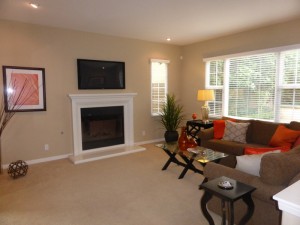
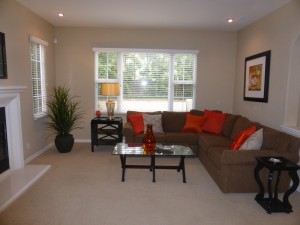
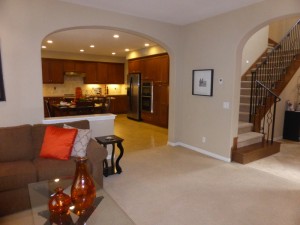
The kitchen is quite large and really attractive. The dining area is closest to the living room. As it isn’t a truly defined space, there is room for a table of any size. A single French door in the dining area leads to the backyard.
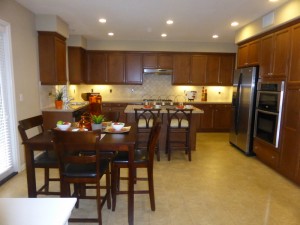
The rest of the kitchen features rich brown cabinetry and granite countertops. The center island can comfortably seat two or three people. One wall of the u-shaped room holds the sink and dishwasher and the center wall has the five burner cooktop. The third wall houses the built in oven and microwave, the fridge, and a built in desk. The room has more than enough cabinets and drawers to go along with plenty of counter space. Access to the two-car garage is in the back corner of the room. Like the entryway, the kitchen has tile floors.
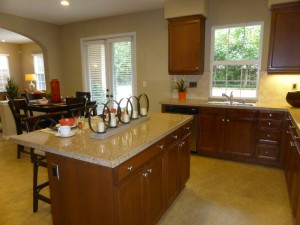
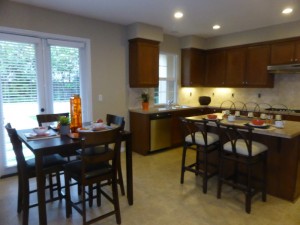
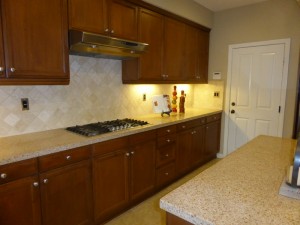
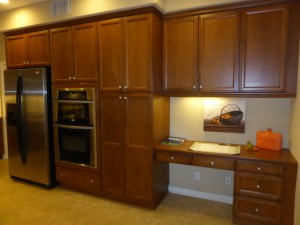
The backyard is a good size, with a large hardscaped area and some grass along the side.
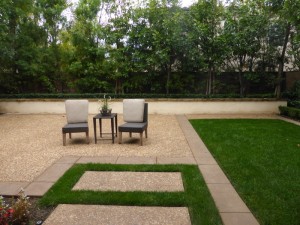
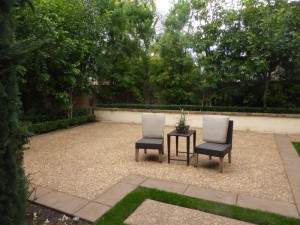
The staircase branches off at the top, with the left side leading to the bedrooms and the right side going up another level to the bonus room. In the hallway outside the bedrooms, I found another built in desk and a tall set of linen cabinets. The laundry room is off this hallway as well. It has side by side machines, a sink, and several cabinets.
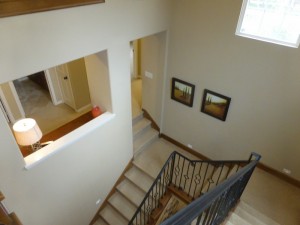
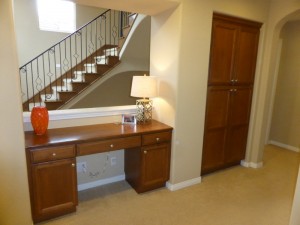
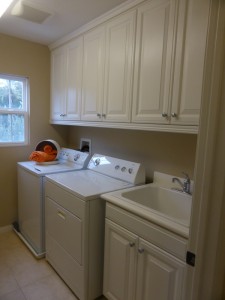
The first bedroom has with four windows that let in a lot of light (two face the street, two face the side). One wall has a three-door, mirrored closet. It feels spacious, though it was sparsely furnished so it was a little hard to tell how big it would be with more pieces of furniture.
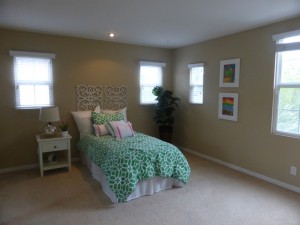
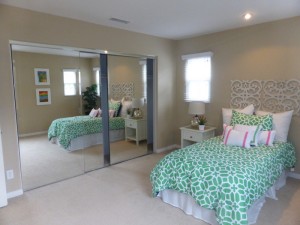
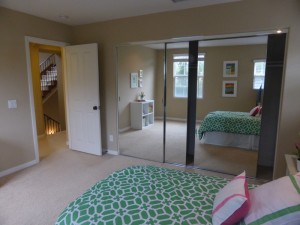
The second bedroom seemed a little smaller. It only has one window facing the side of the house and a two-door, mirrored closet. Like the first room, this one is carpeted and has a single light over the bed.
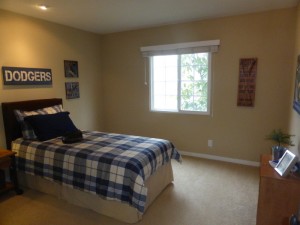
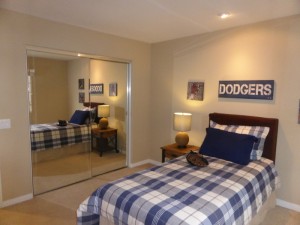
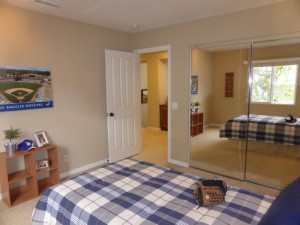
The secondary bathroom is in the hallway. The vanity has two sinks with solid surface counters and cabinetry that matches the kitchen. The shower/tub combo has beige tile. Though simple, the bathroom is in great condition.
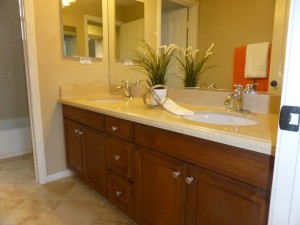
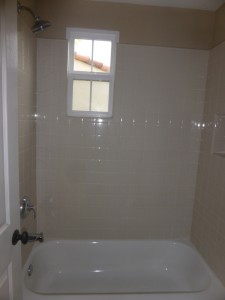
The master suite also has a single recessed light over the bed. The room is large, with two windows on one wall and a bigger window facing the backyard. The hallway leading from the bedroom to the bathroom includes both a two-door, standard closet and a walk-in closet.
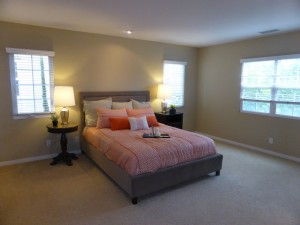
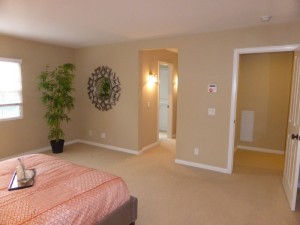
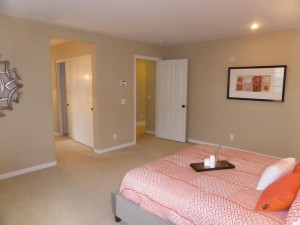
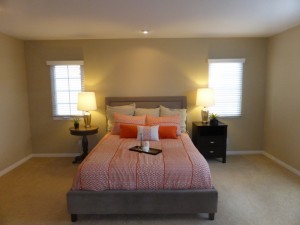
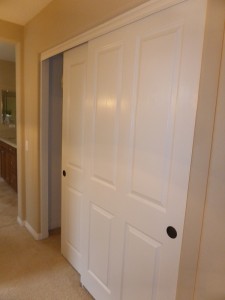
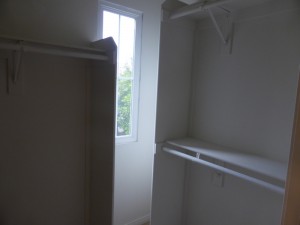
The vanity in the master bath matches that of the secondary bath. The bathtub sits across from the sinks and has a simple, beige tile surround. Likewise, the stall shower has beige tile and includes a built-in seat. There is a single set of linen cabinets outside the shower.
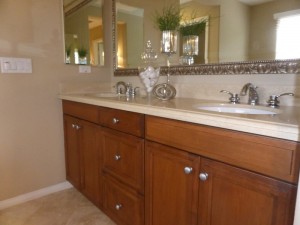
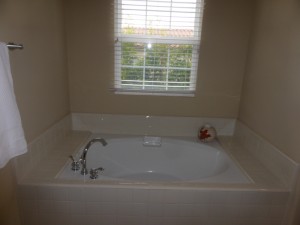
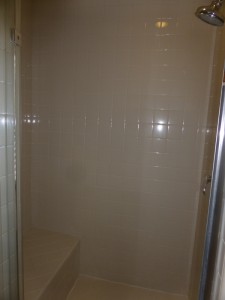
The third floor is what sets this home apart from many others. At the top of the stairs, there is a large, unfinished storage area. This attic-like space includes duct-work, but is easily accessible through a normal door and has a lot of space.
The bonus room is huge with slanted ceilings. Two windows face the side of the house. Though I have seen this room as an open loft in other homes, this house enclosed it so a window separates the room from the stairway, giving it more privacy. An extra nook at the back of the room would make a great study room or, as I have seen in some homes, a perfect spot for a built-in bar.
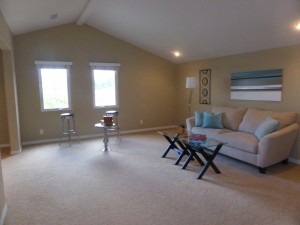
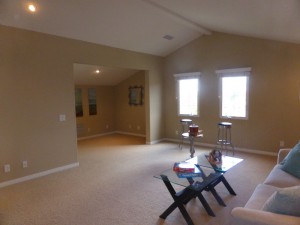
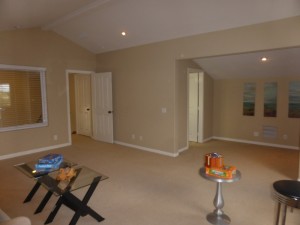
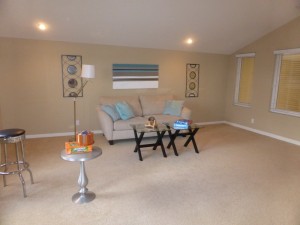
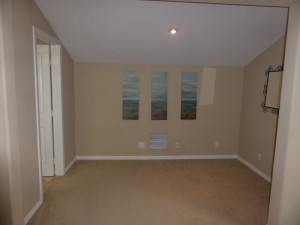
There is a full bathroom in the bonus room, off the extra nook. It has a single sink with a cabinet below and a stall shower. A short door in the bathroom leads to another big, attic-like storage room.
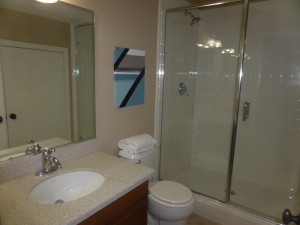
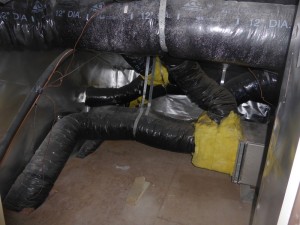
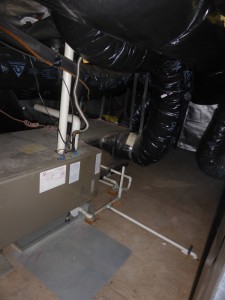
Overall, I really liked this home. It is spacious and bright, with a great location and a nice backyard. The game room on the top floor and all of the easily accessible storage are a huge bonus not found in many other homes. I am curious to see when it officially comes back on the market and how the new realtors represent it, as a home like this would normally sell much more quickly.