Found in a quiet neighborhood of Woodbury East, this Santa Cruz detached condominium is move-in ready. Located down the street from a tot lot and community pool, the home is slated for Woodbury Elementary and Jeffrey Trails Middle School, which are both located on the other side of Sand Canyon. A new high school is opening in August 2016. Buyers should be aware that there is temporary construction on the house backing to the property, resulting in some noise.
The basics:
Asking Price: $849,000
Bedrooms: 3
Bathrooms: 2.5
Square Footage: 2,144
$/Sq Ft: $396
Property Type: Condominium
Year Built: 2010
Community: Woodbury East
HOA fees: $134/mo
Mello Roos: Yes
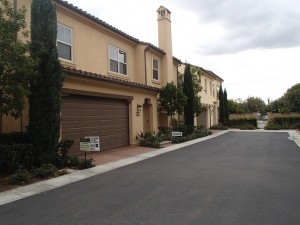
Parking for guests is off the street, while the home is part of a row of detached condominiums running perpendicular off of Blaze. Upon entrance, you enter into a small area that can furnish a small table or shoe rack. Engineered dark wood floors flow throughout the first floor. To the right is the great room with the living room, dining area and an open kitchen. The living room has a fireplace and built-in window seats. It is wired for a television above the fireplace and has built-in speakers. The built-in seats are nice, but it limits the configuration of the room.
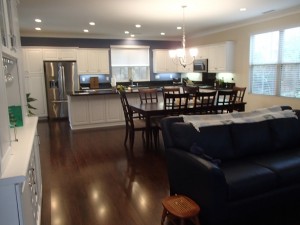
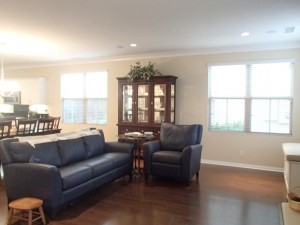
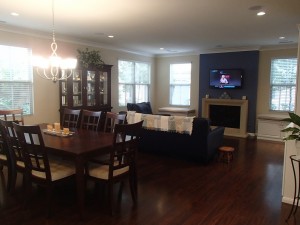
The dining area can fit a good sized table. I didn’t realize the white hutch on the side wall was a built-in piece of furniture. It nicely houses wine glasses, bottles and has 4 small cabinet doors.
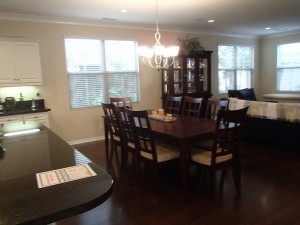
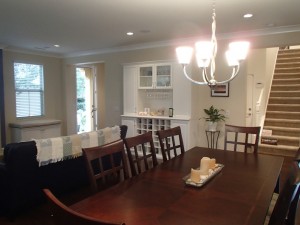
A large island, with space for bar seating, separates the kitchen from the rest of the room. Equipped with stainless steel appliances, black granite countertops and white cabinetry, the kitchen has plenty of storage and countertop space. There is a pantry for extra food storage as well.
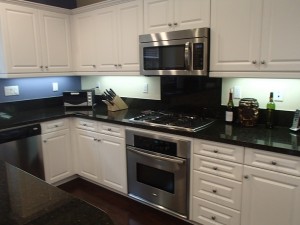
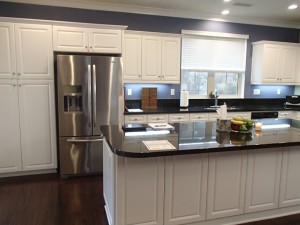
With wainscoting and a modern sink, the powder room shows nicely and is in excellent condition.
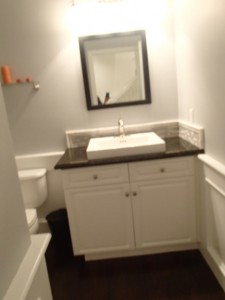
The backyard is a nice size for a condominium and a wonderful feature of this property. One downfall is the close proximity of the neighbor’s California room to the property wall. Walking out into a small California room, there is a ceiling fan mounted over the space that can furnish an outdoor dining table. There is an additional hardscaped area containing a fire pit and space for a bar-b-que. From the backyard, the construction on the property backing to the home, is very close to the property wall and clearly visible. A fire occurred in the home behind 114 Blaze, and the fire resulted in some damage to this home too, but it was repaired with no trace left behind.
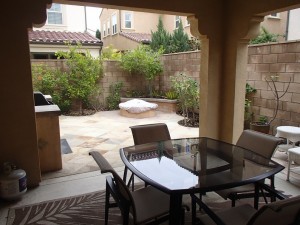
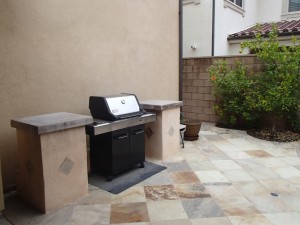
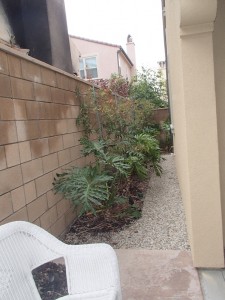
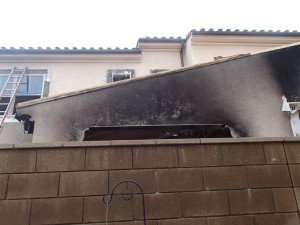
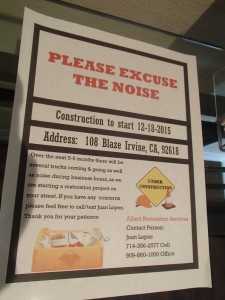
Once upstairs, the laundry room is the first room come across. A set up white cabinets sit above a side by side washer and dryer.
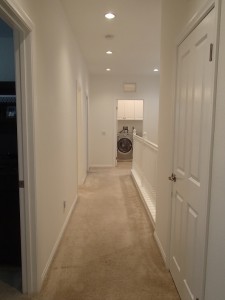
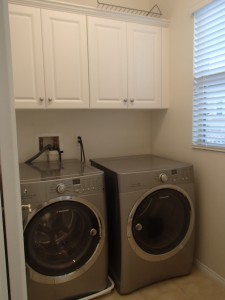
Two secondary bedrooms and a shared bathroom line the right side of the hallway. Both bedrooms come with a closet with dual sliding doors. The second bedroom is slightly larger with an additional nook that can fit a large piece of furniture.
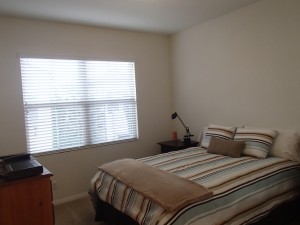
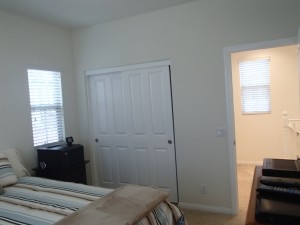
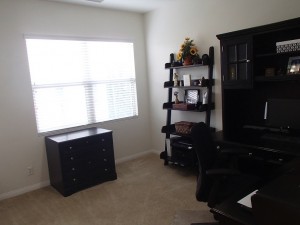
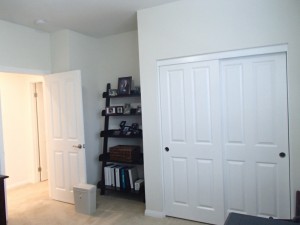
The shared bathroom has nice dual sinks with a decorative tile backsplash. The cabinetry and countertop are a basic white. The separate toilet and tub/shower combo are in clean condition.
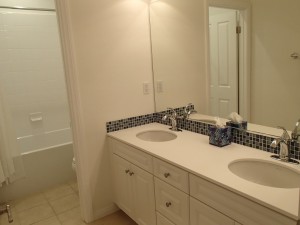
At the end of the hallway is the large master bedroom. The bedroom is unique by having both a sleeping area and a separate area that could be used as an office, reading area or separate space to watch television. The master bathroom has a privacy door. Immediately to the right is the walk-in closet and to the left are dual sinks, a large soaking tub, shower and a separate toilet. Like the shared bathroom, the cabinetry and countertop are a basic white and has a decorative backsplash.
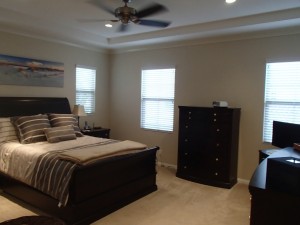
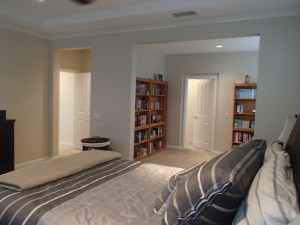
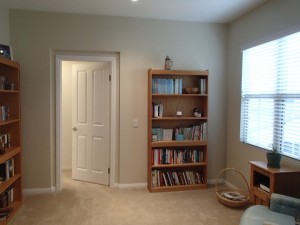
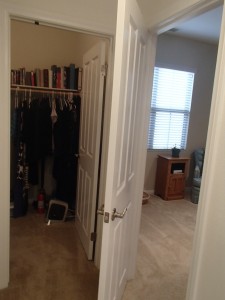
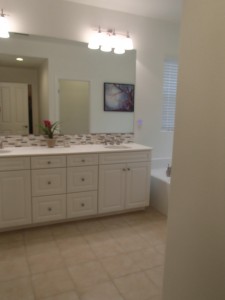
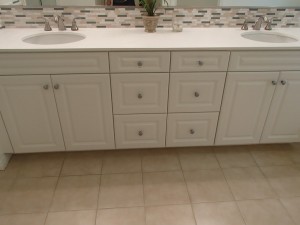
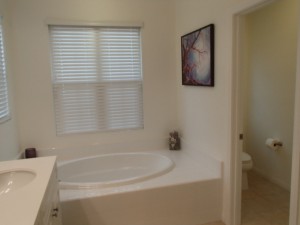
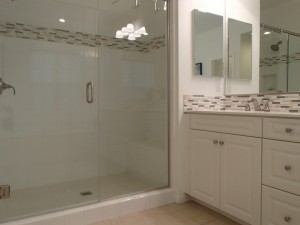
114 Blaze is a very nice detached condominium with a good size backyard. Although it is located on the opposite side of Sand Canyon than the elementary school, it is a quiet neighborhood and has its own pool and small park just down the street.