For the third week in a row, I was able to view a home in Portola Springs. While the first two (52 Homeland and 50 White Sage) are both condos, 32 Silverado is actually a single family home. It is located just a few blocks away in the Casero neighborhood.
The Basics:
Asking Price: $890,000
Bedrooms: 4
Bathrooms: 3
Square Footage: 2,189
Lot Size: 3,600 sq ft
Price per Sq. Ft.: $407
Days on Market: 98
Property Type: Single Family Home
Year Built: 2013
Community: Portola Springs – Casero
HOA: $238 per month ($104 + $134) / Mello Roos: Yes
Schools: Portola Springs Elementary, Jeffrey Trail Middle, Northwood High (Portola High School slated to open for some grades in August 2016)
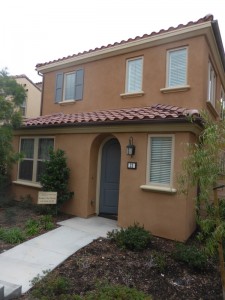
Just like the two condos I saw recently, 32 Silverado is also across the street from a park. While the park by the other homes included a large playground, this park actually has a huge lawn, a basketball court, tennis courts, a community pool, and a clubhouse. I believe it also has a tot lot on the far side. The home is set back from the main street behind some other houses.
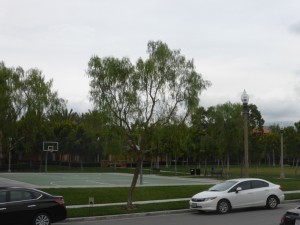
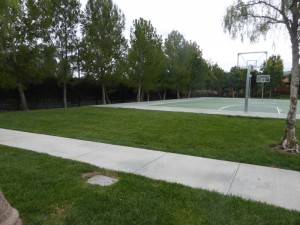
This arched front door leads into a long entry hall with hardwood floors. The staircase is on the right just inside the door. A little farther down the hall, there is a coat closet with some storage under the stairs.
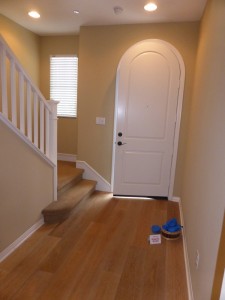
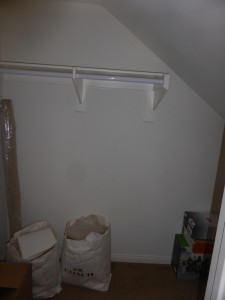
There is a bedroom down the hall on the left with a window facing the street. The room is carpeted and includes a ceiling fan with an overhead light. There is a two-door, standard closet that fills one wall. This is the largest of the secondary bedrooms.
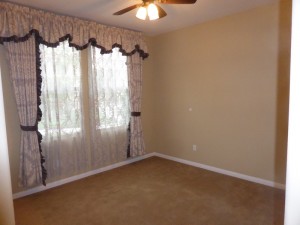
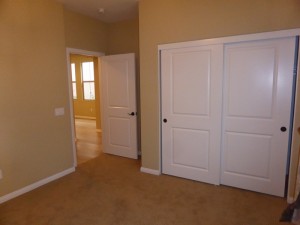
There is a bathroom adjacent to the bedroom. The vanity has a single sink, white cabinetry, and a solid surface white counter. The shower has beige tile and a narrow bench.
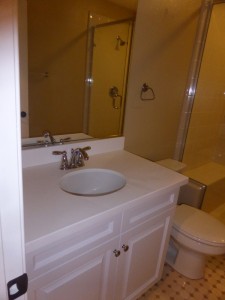
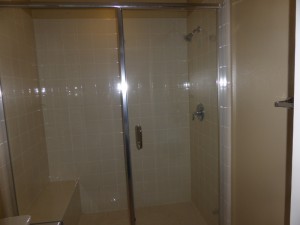
The end of the hallway opens up to the living room. It is a big space, with wood floors recessed lighting. The opposite wall has a fireplace with a white molded surround and low hearth. On each side is a set of built-ins, with a cabinet on the bottom and a tall, glass-fronted cabinet above it. There are hookups to mount a TV above the fireplace.
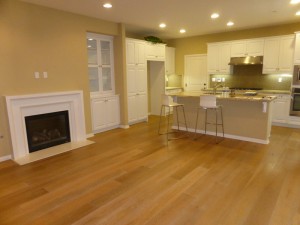
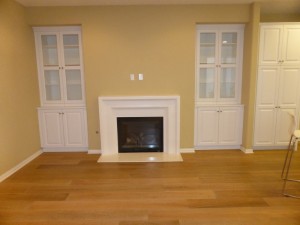
The dining area is next to the living room and is really just a continuation of the space. It has three windows facing the side of the home and is pretty narrow.
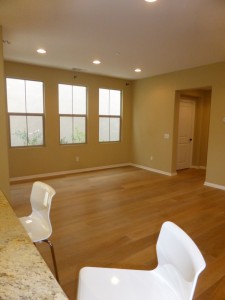
The kitchen is directly behind the living room. It has granite counters, white cabinetry, and a backsplash made up entirely of small tiles all in the same color. The center island includes the sink and dishwasher, along with seating for four. The five-burner stove and built-in microwave and oven are all across the back wall. The other wall holds the refrigerator and pantry cupboards. Overall, the kitchen is in excellent condition, with plenty of space and a good layout. The only thing I dislike is that access to the garage is in the corner of the kitchen, though at least there is a short counter there that could work well to store a purse, keys, and mail.
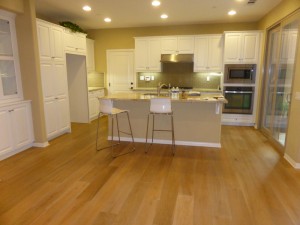
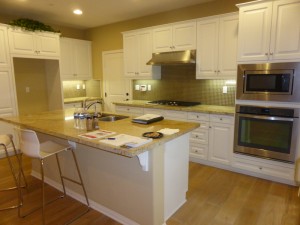
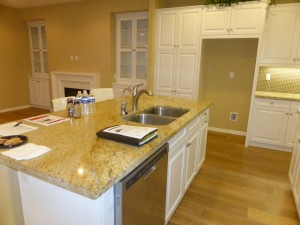
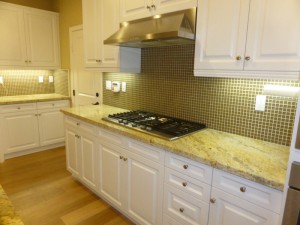
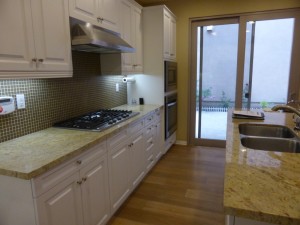
A sliding door in the kitchen leads to a small patio at the side of the house, which is the only outdoor space it has. It is nicely hardscaped with a garden around the edge. It also has a pedestal sink, access to the garage, and a gate leading out to the motor court.
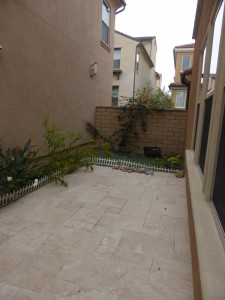
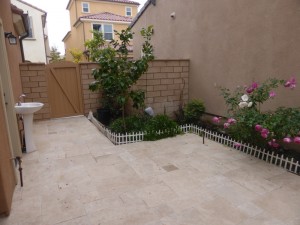
The second floor has Berber carpet throughout, which is in good, but not great, condition. At the top of the stairs, I found a set of low linen cabinets and a loft. There are two windows facing the side of the home, plus extra light from the windows around the stairs. This would make a great playroom or office space, though it doesn’t have any privacy.
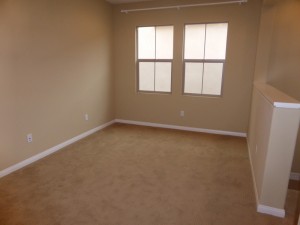
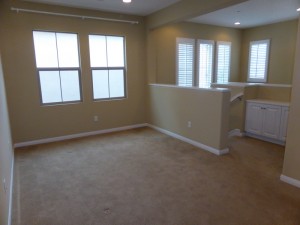
Both of the secondary bedrooms are pretty small. The first has two windows and a two-door, standard closet. The second room is even smaller, with one wall completely covered by the long closet, which has two sets of sliding doors.
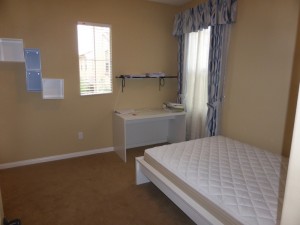
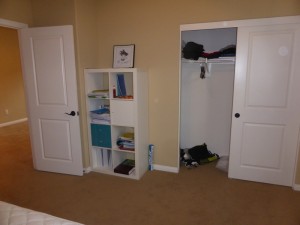
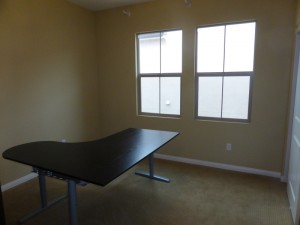
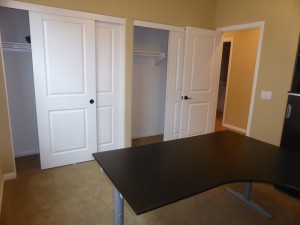
The secondary bath in the hallway has two sinks set into a shared vanity. It has solid surface white counters, white cabinets, and chrome fixtures. A separate door leads to the shower/tub combo, which has beige tile like the first floor bathroom.
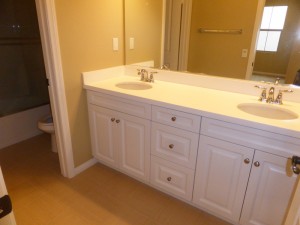
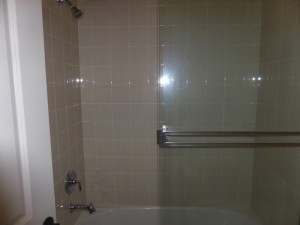
The laundry room is also in the upstairs hallway. It has room for side by side machines with upper cabinets, and a set of lower cabinets on the opposite wall.
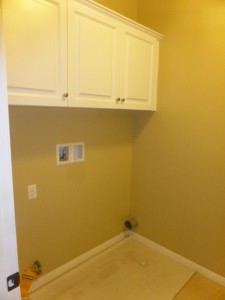
The master bedroom is a big room, with three windows on one wall and one small window on another wall. It has a ceiling fan with a light. The closet is just inside the entrance to the suite and has two shelves and poles running across it.
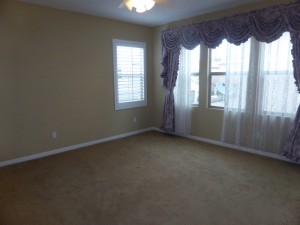
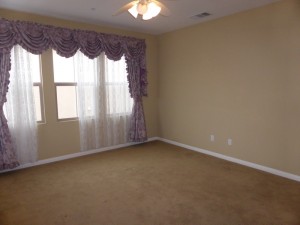
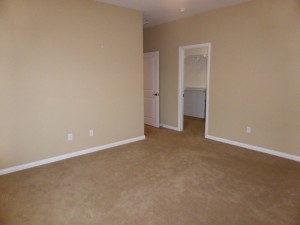
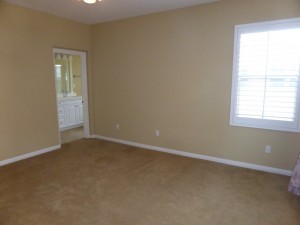
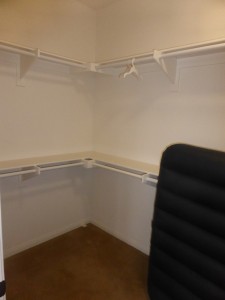
The master bath has attractive tile flooring. The vanity matches the one in the hallway bathroom, but with a different style of fixture. The bathtub sits next to the vanity; it has a tile deck at the top with white molding below. The deck is shared with the adjacent shower, and the tile is the same as in the other two showers. The shower is a good size and includes a narrow bench.
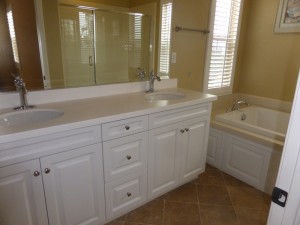
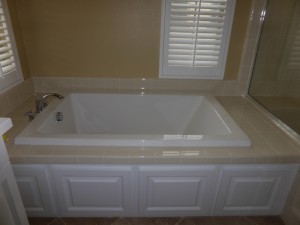
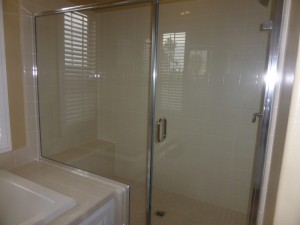
Overall, I think this home is a much better deal than either of the condos I saw earlier in the month. It has the highest square footage, plus an extra bedroom on the first floor. It also has the lowest price per square foot. The kitchen and bathrooms are in great condition and the patio area is private. I don’t really like the way the house is set back from the street, as it was a little hard to find, but other than that, I liked the location and proximity to the big park.