This two story home is nicely located at the end of a cul-de-sac. It recently had a price drop since the property was re-listed in November. Although the home’s side borders Eastwood, Eastwood is a street with minimal traffic so I would not be concerned with traffic noise. The home is slated for Northwood Elementary School, Sierra Vista Middle School and Northwood High.
The basics:
Asking Price: $968,000
Bedrooms: 4
Bathrooms: 2.5
Square Footage: 2,640
Lot Size: 5,700
$/Sq Ft: $367
Property Type: Single Family Residence
Year Built: 1978
Community: Northwood
No HOA fees or Mello Roos
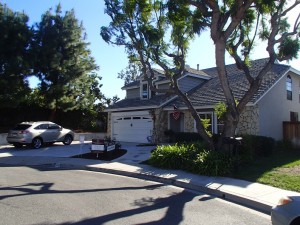
Driving up to the property, the home has nice curb appeal and the garage door has nice character. The front door opens into an area with vaulted ceilings. Tile floors lead straight back to the back of the home. The home appears to have original windows, and is a mix of tile and carpet. There are minimal scuffs on the paint in the staircase and the age of the carpet is unknown to me, and looked to be in good shape.
To the right is a good sized living room. The dining room and kitchen are steps up from the living room and entrance area. The dining room is a standard size. One entrance to the kitchen is located off of the dining room.
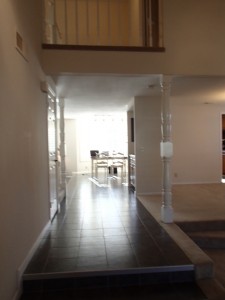
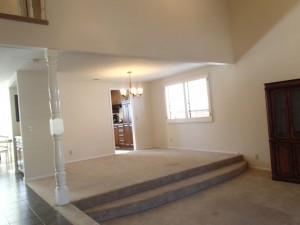
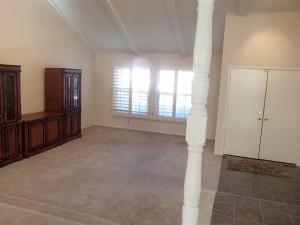
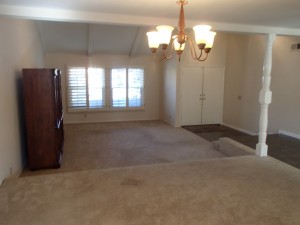
The tile flooring leading to the back of the home passes a coat closet, the staircase and a wetbar area before entering into the kitchen, eating area and family room, which have an open solution. However, the family room is also a couple of steps down.
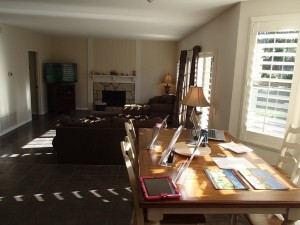
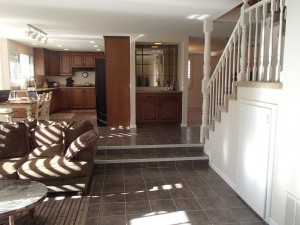
The eating area sits in front of a nice set of windows, facing the backyard. It is definitely nice to have a casual eating area open to the kitchen and family room. The kitchen has been remodeled with wood cabinetry and black appliances. The countertops and low backsplash are granite. In the small area between the kitchen and dining room, a full height pantry is found, which provides ample storage in addition to the cabinets and drawers throughout the kitchen. The lighting has been updated with recessed lights.
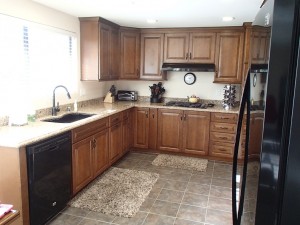
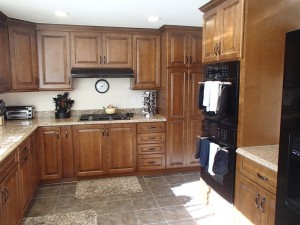
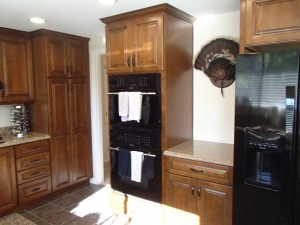
A couple steps down is the family room with a fireplace nicely located in the middle of the back wall. The fireplace looks dated with the stonework, but the mantle looks updated and is a nice feature. An abundance of natural light floods the rooms with the large windows lining the wall against the backyard.
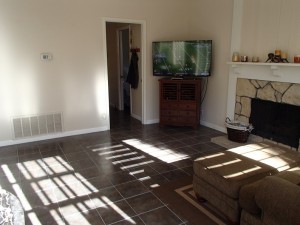
A short hallway off of the family room sports the powder room, laundry area and entrance to the garage. The laundry area is small, but fits side by side appliances and has a set of upper cabinets. The powder room interestingly has a garden window and has been remodeled with a new vanity which has wood cabinetry and a granite countertop. The garage has built-in cabinets and the floor has an epoxy coating.
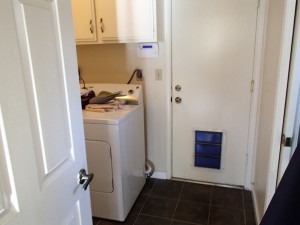
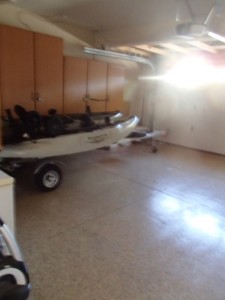
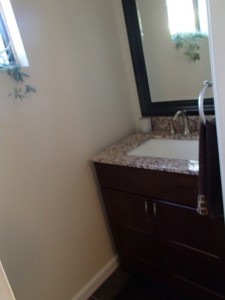
The backyard has a nice hardscaped area with plenty of space for a bar-b-que and a dining set. There is some grass and trees, and on the side of the home, which borders Eastwood, is a small garden with some vegetation. It is a good use of the space.
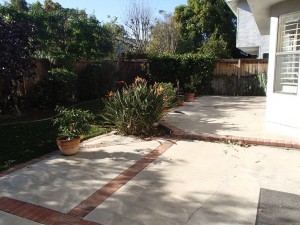
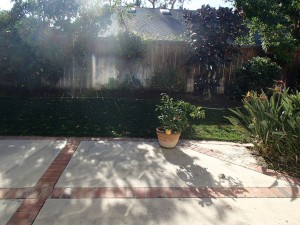
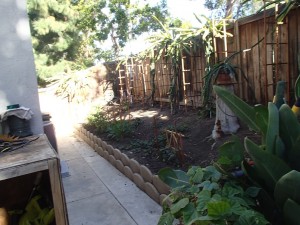
Once upstairs, double doors lead into the master bedroom which has vaulted ceilings. The bedroom is split into two separate areas, with one as a sleeping quarter and the other a sitting room. The realtor stated that the home currently has furnished the sitting area as the sleeping quarter, but I thought it was the way the layout makes the most sense. The first area has two large arched windows that run from the floor to ceiling. I could envision an office or small sitting room to watch television. A step up has the second area with 2 large windows, a fireplace, a closet with sliding doors and an opening to the master bathroom.
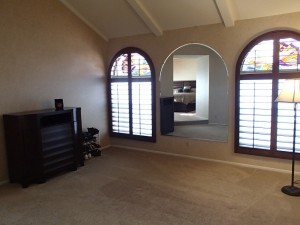
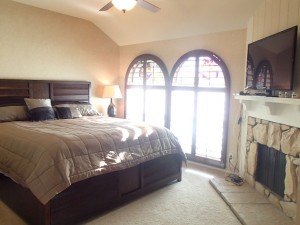
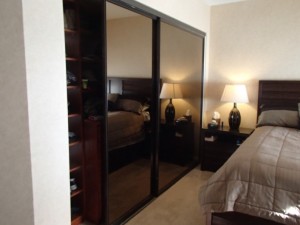
The master bathroom would have been nice if it had a privacy door, but currently noise and light would probably affect someone in bed if they use this second area as the sleeping quarters. Just beyond the entrance is a stall shower to the left. Beyond that are dual sinks, soaking tub and separate toilet. There is another mirrored dual sliding door closet across from the shower.
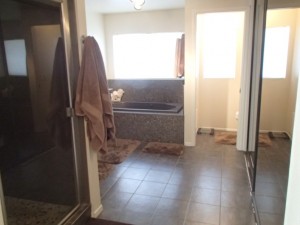
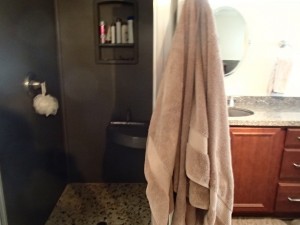
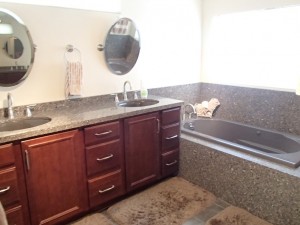
The first secondary bedroom is a nice large size. The closet has an organizer.
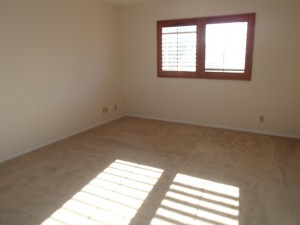
The shared bathroom is partly updated with tile floors, new sink and hardware and new fiberglass-type tub surround. The vanity and mirror look original but are in good shape.
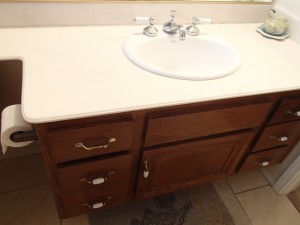
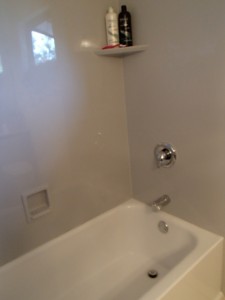
The last two secondary bedrooms are smaller and identical in size. Each room has a small window and a small part of the ceiling drops down with the roof line.
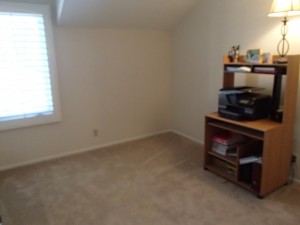
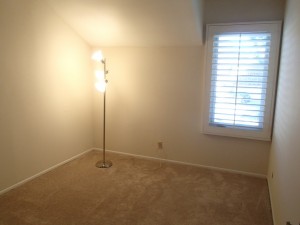
40 Westport is nicely located at the very end of the cul-de-sac street. It has nice curb appeal and the home is in great condition. A buyer may want to update a few things, but the home is I move-in ready. I think the new price is fair in today’s market for this size house and yard.