I stumbled upon a single family home in Woodbridge while visiting all of the condos I saw a few weeks ago. This home, 1 Rockwren, has been on the market since mid-August without any changes in price.
The Basics:
Asking Price: $1,359,000
Bedrooms: 4
Bathrooms: 3
Square Footage: 3,000
Lot Size: 5,500 square feet
Price per Sq. Ft.: $453
Days on Market: 138
Property Type: Single Family Home
Year Built: 1978
Community: Woodbridge
HOA: $84 per month / Mello Roos: No
Schools: Eastshore Elementary, Lakeside Middle, Woodbridge High School (Irvine Unified)
This home is located on a corner lot, not far from the North Lake and very close to one of Woodbridge’s many parks and pools. From the outside, it isn’t a very attractive property, with an old garage door and so many plants that you can’t see the front door or any windows. It has a large patio with a very private feel leading up to the front door.
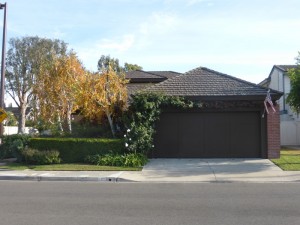
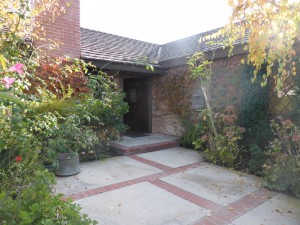
The entryway and hall have tile flooring. Just to the right of the front door, there is a coat closet and access to the two-car garage, which has built-in cabinetry and an overhead storage area with a pull-down ladder.
The formal living room is just to the left of the entryway, but has hardwood flooring. It has vaulted ceilings with exposed beams. There is a brick fireplace with white molding above it and a small brick wall next to it.
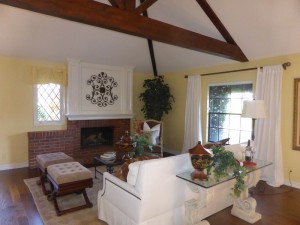
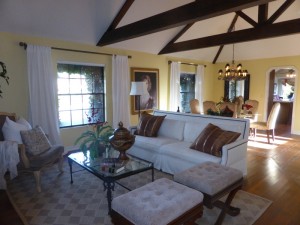
The dining room sits directly behind the living room. It also has beams on the ceiling and the same flooring as the entryway.
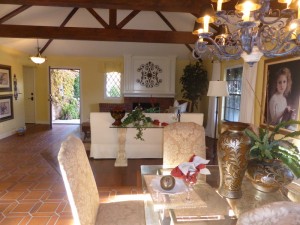
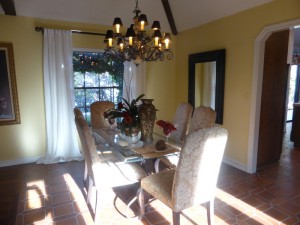
The double door entry to the master bedroom is just off the living room. It has several built-in, cedar-lined wardrobe cabinets, which give the room a lot of extra storage, but not much space for furniture. The remaining walls have white paneling. French doors provide direct access to an interior courtyard, which is also accessible from the dining room.
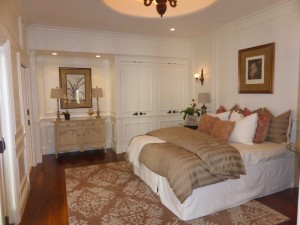
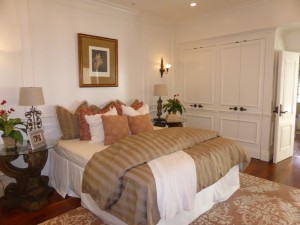
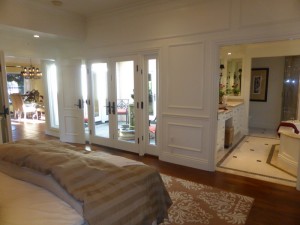
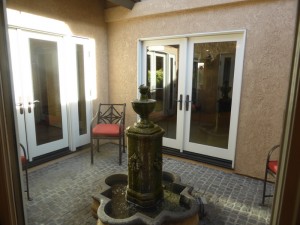
The master bathroom is fully upgraded with an elegant design. It has decorative tile floors and framed mirrors. The vanity features two sinks on separate counters with a lower dressing table between them. Each side had several drawers and a cabinet. The bathtub has a marble deck to match the vanity and, according to the listing, it is air-jetted, fast-filling, and has a dedicated hot water supply. A skylight above and formal mural add to the tub’s atmosphere. The nearby shower is fairly small, stacked shelves and multiple shower heads.
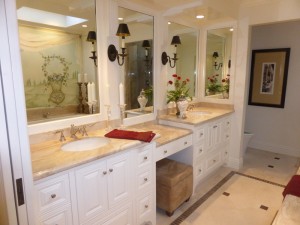
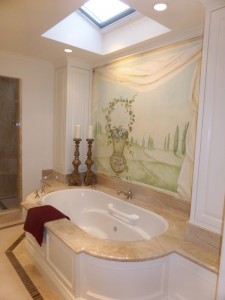
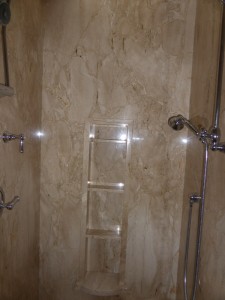
A doorway leads from the dining room to the kitchen. It has newer stainless steel appliances, including a double oven and dishwasher. A smooth, five-burner Wolf cooktop is set into the L-shaped island. The newer appliances contrast with the tile floors and old white tile countertops. There is a small breakfast nook at the back of the kitchen with L-shaped, built-in benches. The nook has vaulted ceilings, a fan, and outdated wallpaper. The kitchen also features a brick fireplace.
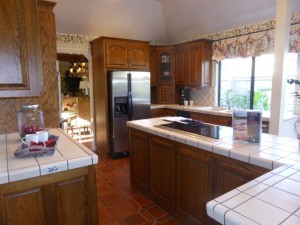
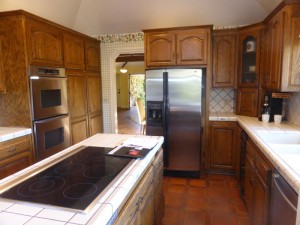
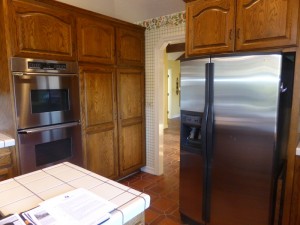
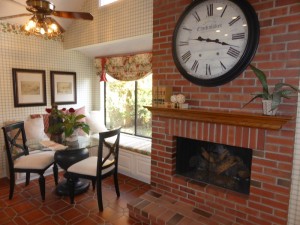
The family room is next to the kitchen. It is a very big room, with enough space to split it into two areas. The room is carpeted and double doors at opposite ends of the room lead to the courtyard on one side and the backyard on the other.
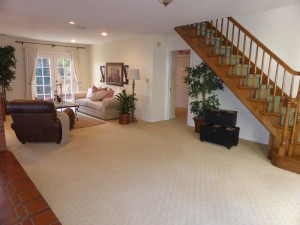
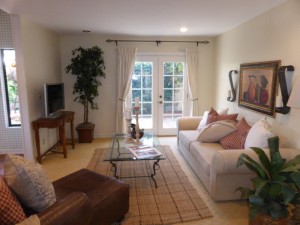
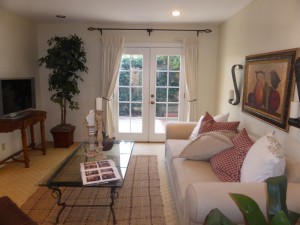
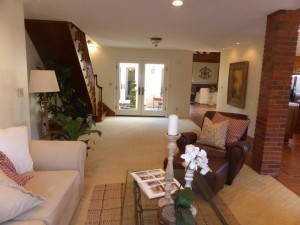
There is an additional office on the first floor. It is long and narrow, with built-in cabinets, closets and shelves stretching the length of the room on both sides. It includes a built-in desk at the far end. I opened one of the closets and discovered the washer and dryer. There is an attached bathroom that has a single sink set into an outdated, blue-tiled vanity. It has a shower/tub combo with white tile walls.
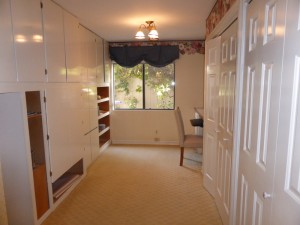
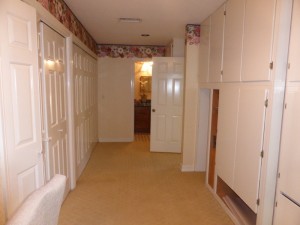
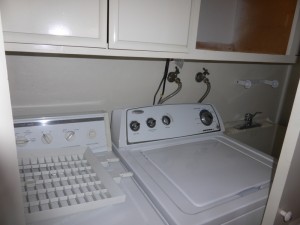
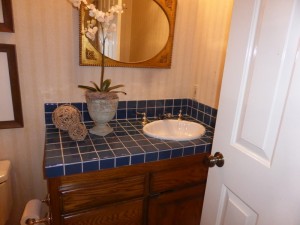
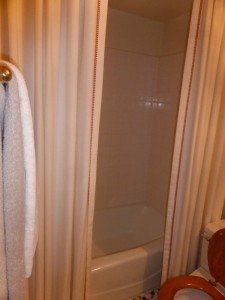
The staircase and the entire second story have older green carpet. The secondary bath is near the top of the stairs, with linen cabinets outside it. The bathroom is really outdated, with light blue tile counters, tile floors, and wallpaper above the bathtub. The vanity has two sinks and there is a separate shower next to the tub.
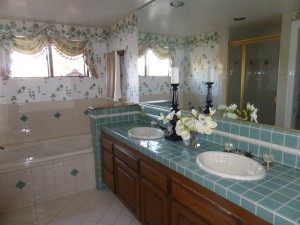
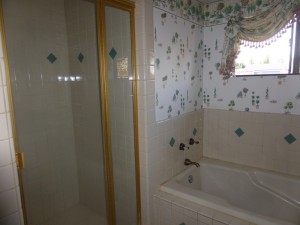
Two of the secondary bedrooms are side by side. Each has a single window, vaulted ceilings, and a mirrored closet. One of the rooms has beadboard along the bottom third of the wall and wallpaper above it.
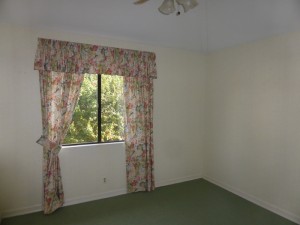
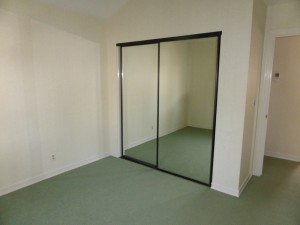
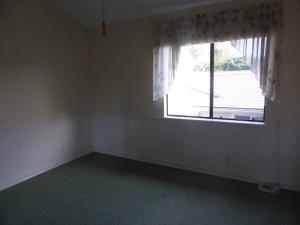
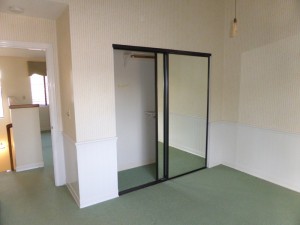
There is a large loft/entertainment area across from the bedrooms. The lower level is a big, open space with one small shelving unit in the corner. Three steps lead up to an area with a built-in entertainment unit covering one wall. The entire loft area has vaulted ceilings and several windows bring in a lot of light.
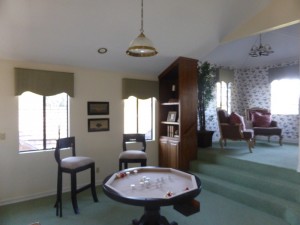
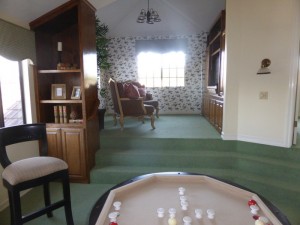
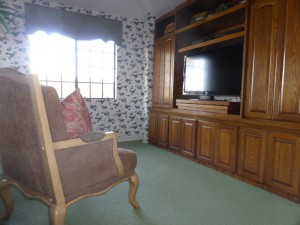
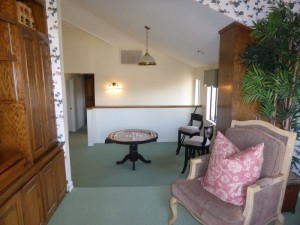
There is another bedroom off the loft, also up the three steps. This room is a little bigger than the other two and also has a two-door, mirrored closet.
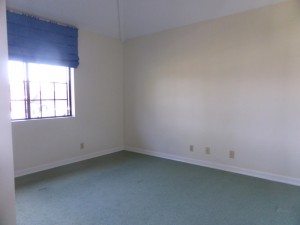
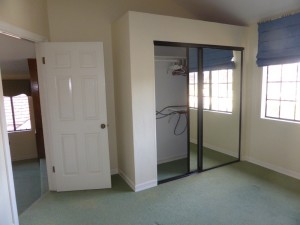
This home has a lot of potential. However, it has strange layout, and lack of upgrades, including original windows, and outdated bathrooms, carpet, kitchen counters, and wallpaper. I don’t think it warrants a price tag of $1,359,000 and, as it’s been on the market for nearly five months, it doesn’t seem like buyers do either.