The two story condominium is just steps away from Woodbury Park and Community Center. I wonder if the home has been on the market for so long because of the higher square foot price or because it just doesn’t show as well as it could. It has a small private patio that many condominiums lack in the newer communities and has some nice upgrades, however there are a couple features that may seem a bit awkward.
The basics:
Asking Price: $708,000
Bedrooms: 3
Bathrooms: 2.25
Square Footage: 1,650
Lot Size: 2,000
$/Sq Ft: $430
Property Type: Condominium
Year Built: 2005
Community: Woodbury
HOA: $212
Mello Roos: Yes
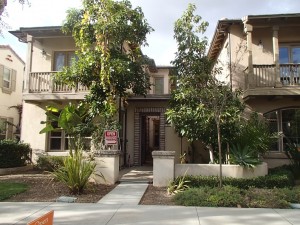
The property has an outer door that leads to a private patio where the front door to the home is located. Upon entry, you walk into a small tiled area with the living room to the left, staircase in front of you, and the kitchen to the right.
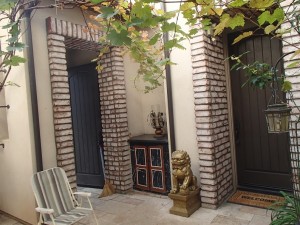
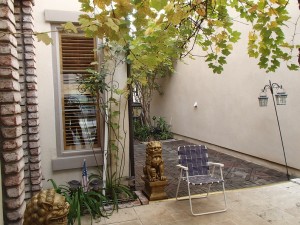
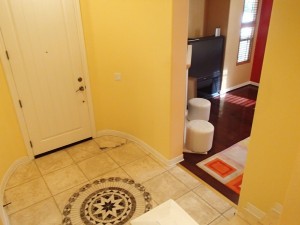
The living room is in its own separate room. It has wood shutters, fireplace and a nook for a television or piece of furniture. The high ceilings and multiple windows give the space a light feel to the space.
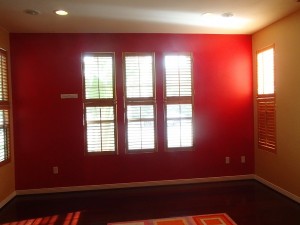
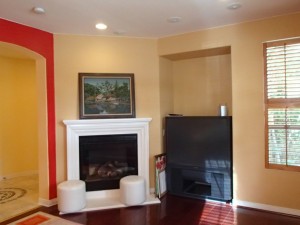
The kitchen has space for a small dining table. The powder room, garage entry and sliding glass door leading out to the patio are found in the kitchen. The kitchen has maple cabinetry, granite countertops and stainless steel appliances. Although there is no pantry in the kitchen, the island provides extra storage space. Also, along the dining area wall is a counter with lower cabinetry for additional storage. The dining area is on the smaller size, but could fit a standard dining table.
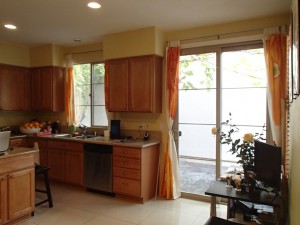
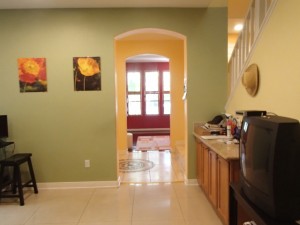
The powder room is in an odd location, in the kitchen, and has an odd opening above the doorway, which should be closed with drywall or glass of some sort. The powder room is equipped with a small stackable washer and dryer right next to the toilet, which is not the most desirable place to have it. A set of cabinets sits above the toilet.
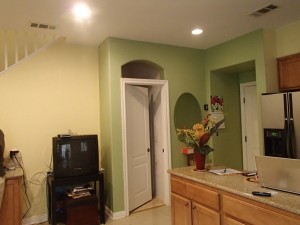
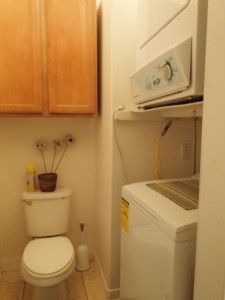
The sliding glass door opens up to the same patio that the outer property door is connected to. It is a small area, but large enough for a small table, chairs and a bar-b-que. It is nice to have a private outdoor area if you have small children who want to play outside.
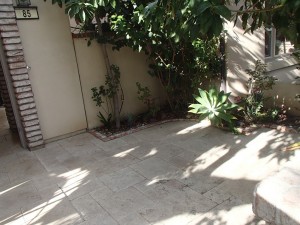
Carpeted stairs lead up to a tiny room that seems like it was originally an open loft area. The room has a small closet and a tiny window and they suggested it could be used as a playroom or exercise area. It is so small, I could envision it as an extra storage space or a small office.
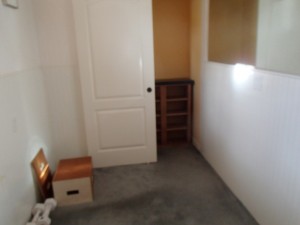
The master bedroom opens into a short hallway with a set of linen cabinets on the right and the master bathroom to the left. There is a privacy door at the bathroom, but there is the same odd opening above the door, however in this area it does not matter since the toilet is separate so noise or odors would not be such an issue. The master bathroom has a large Jacuzzi bathtub which sits below 2 large windows. A shower stall sits at the foot of the bathtub. Across from the tub and shower are the dual sinks. Interestingly, a wine frig sits between the two sinks amongst the cabinetry. The separate toilet sits at the end of the bathroom. The bathroom has nice tile floors and plenty of counterspace. Just outside of the bathroom are a pair of closets with good space. The bedroom itself has different carpet than in its short hallway. With high ceilings and multiple windows, the room can be bright. A glass door leads out to a small balcony.
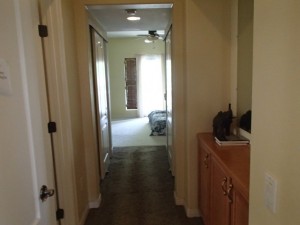
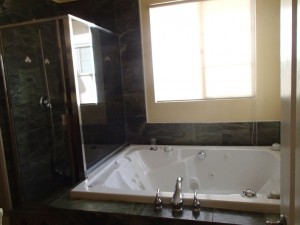
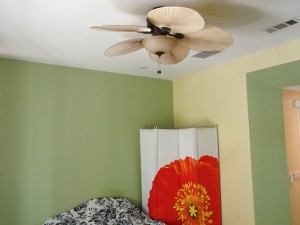
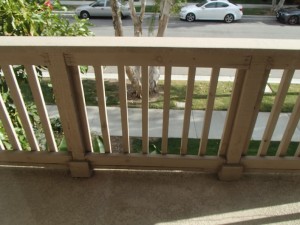
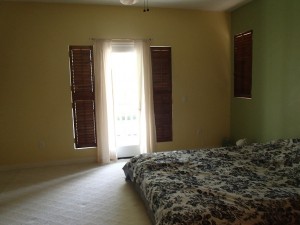
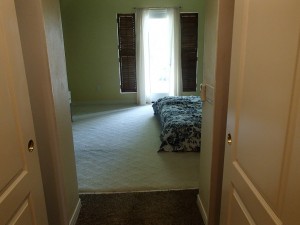
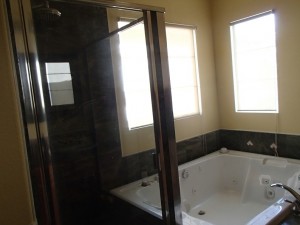
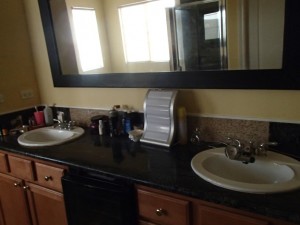
The two secondary bedrooms are standard and share a jack-and-jill bathroom. The first bedroom has been updated with wood laminate flooring. The second bedroom has old carpet in it.
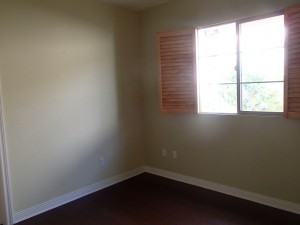
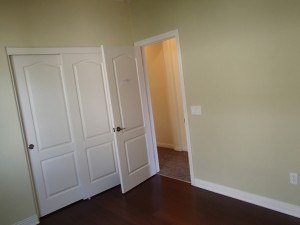
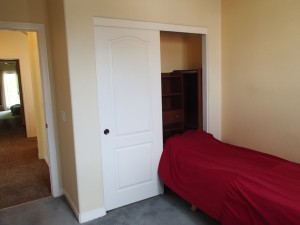
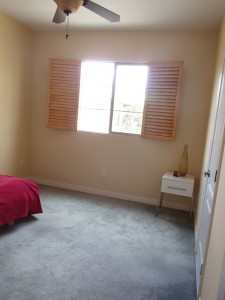
The shared bathroom is basic with a single sink with maple cabinetry and granite countertop. The tub/shower is fiberglass. A window brings in natural light into the area.
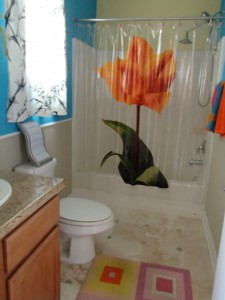
The home is on a busier street, but nicely located next to the park and community center. 85 Sanctuary has some odd features, but is a standard 3 bedroom condominium with a nice little private patio. It is in need of some new carpet and someone may be inclined to turn the small room upstairs back into an open loft.