Today I am reviewing a Northwood Plan 3 home on a cul-de-sac street. The realtor informed me that the home has already received an offer. I am curious what the final selling price since the home has a nice layout, but could use updating. This home has a desirable ground floor den (which they consider as the fourth bedroom) next to a bathroom with a shower. Within the neighborhood, the same model has sold for $940,000 earlier this year and another home is for sale for $950,000, but has been on the market for a few months. However, those homes have more updates than 33 Hunter.
The basics:
Asking Price: $888,000
Bedrooms: 4
Bathrooms: 2.75
Square Footage: 2,656
Lot Size: 5,227
$/Sq Ft: $334
Property Type: Single Family Residence
Year Built: 1978
Community: Northwood
No HOA or Mello Roos
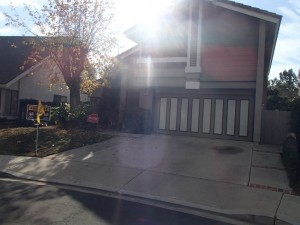
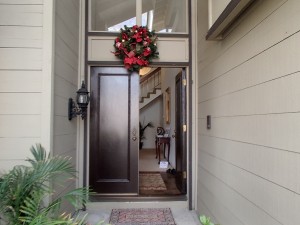
The front door opens to the step down living room and dining room with vaulted ceilings. The staircase sits in the middle of the home, while the rest of the first floor circles around it. The ceilings are textured, windows look original and there are original features in the bathrooms.
The living room is a nice size and feels open and light with the vaulted ceilings. The dining room is a couple steps up from the living room and the space is limited but can accommodate a regular dining table.
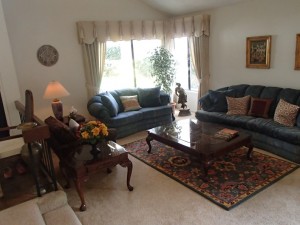
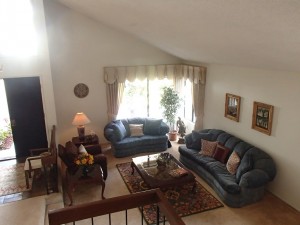
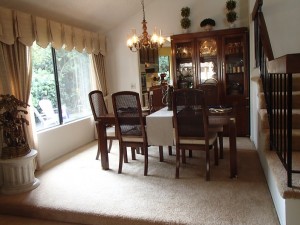
One entry into the kitchen is found off of the dining room. The stone flooring flows throughout the kitchen, eating area, family room, wet bar, bathroom and laundry room. The kitchen is large with an abundance of natural light. With the amount of cabinetry, there is plenty of storage. The countertops are 4×4 white tiles, but in excellent condition. The cabinets are basic with no hardware and the lighting has been updated to recessed lights. Although some of the features, such as the trash compactor are dated, and the stovetop is electric, I love how the sink sits under the big windows that look out to the backyard and how the countertop wraps around into a peninsula. The kitchen opens up to the causal eating area, with a peninsula separating the two spaces.
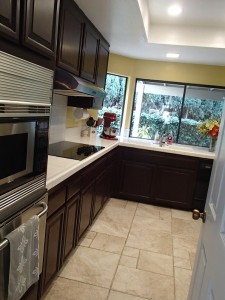
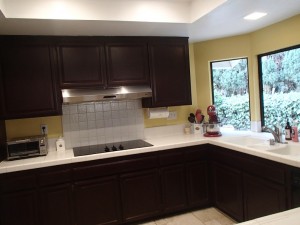
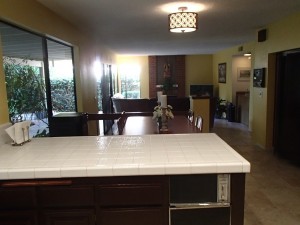
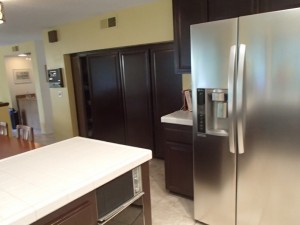
Along one wall of the eating nook are floor to ceiling pantries. The eating area is open to the step down family room. It is a great layout that is open and visible between the kitchen through to the family room, with windows along the left hand wall looking out to the backyard. It is perfect for anyone who enjoys entertaining. The family room is a nice size with a wetbar to the right.
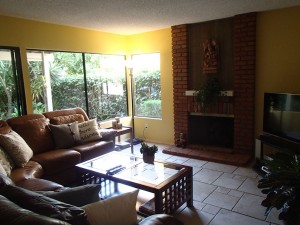
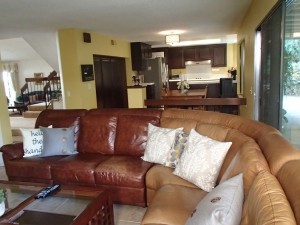
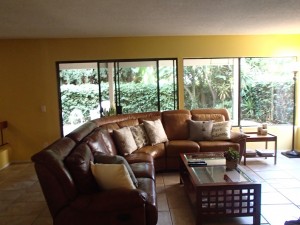
The sliding glass door leads out the hardscaped backyard. The patio is covered. A small in-ground Jacuzzi sits nicely outside of the sliding glass door. A built-in fire pit is also outside of the slider. There is space for outdoor furniture and a barb-b-que. The concrete yard wraps around to the left side of the home, which could partly be changed to grass if desired.
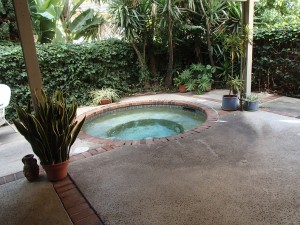
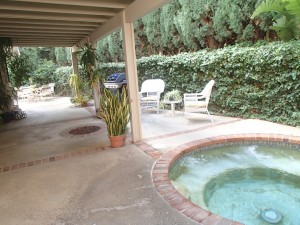
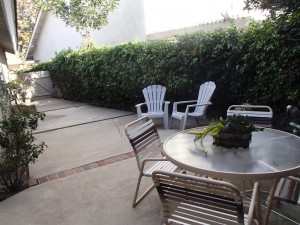
The wetbar has dated cabinetry, but is in great condition and a nice feature in the area. On the other side of the wetbar is the bathroom, den and laundry room which leads to the garage. The bathroom is small with a single sink and another door leading to the backyard. It has a small shower stall with a sticky shower door, but the bathroom is clean. There is a lot of potential in the space, especially if the door leading to the backyard was closed up.
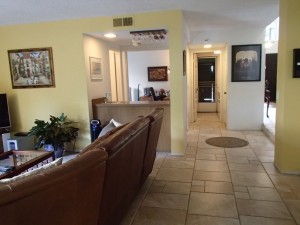
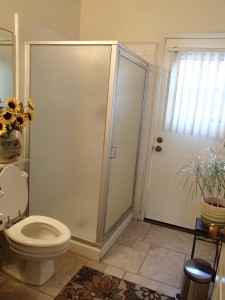
The den is carpeted. It is a smaller room but could be used as a playroom, office, or a guest room.
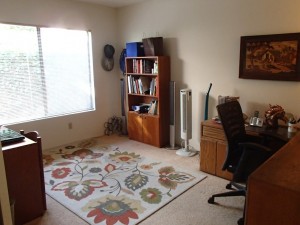
The laundry area is located in the short hallway leading to the garage. There is space for a side by side washer and dryer, with a set of upper cabinets.
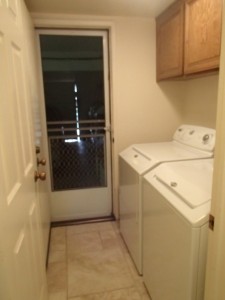
The stairs lead up to the three bedrooms. A set of linen cabinets sits at the top of the stairs. The lighting in the hallway is original.
Double doors lead into a unique large master bedroom. Vaulted ceilings and a sliding glass door leading out to a covered balcony creates a spacious feel. The balcony feels like an extension of the bedroom, especially since the roof provides cover. A large closet with mirrored sliding doors sits to the immediate left. Next to the balcony is a diagonal opening that splits into two different areas of the master bathroom. Through double doors is a small shower and a large soaking tub. The soaking tub looks original and dated, especially since a couple of carpeted stairs lead up to the edge of the tub. Through the other opening are dual sinks and a separate toilet.
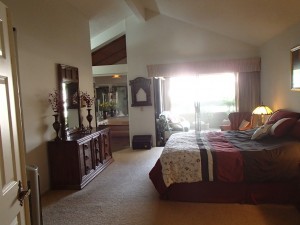
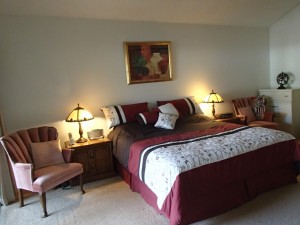
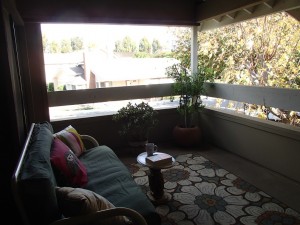
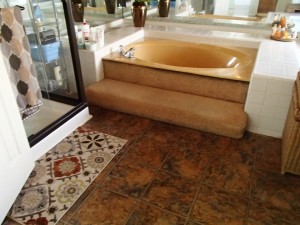
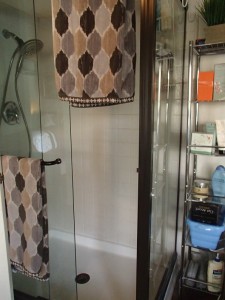
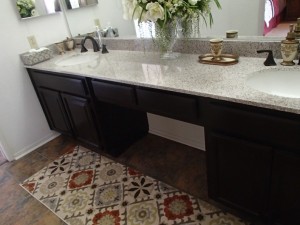
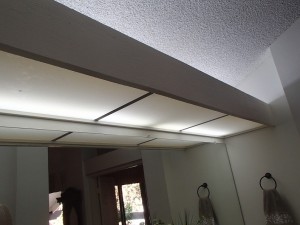
The shared bathroom has vinyl floors, a single sink and tub/shower combo. A set of linen cabinets sits behind the door.
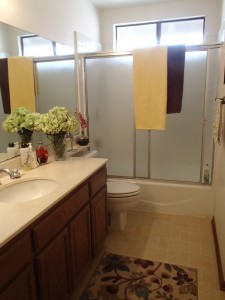
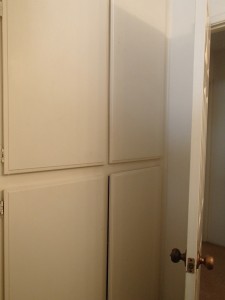
The secondary bedrooms are large. The first bedroom is standard but the second one is extra large with a sloped ceiling. Built-ins, bookshelves, storage or toys could fill the low area of the room, but it is nice to have the sense of a larger bedroom.
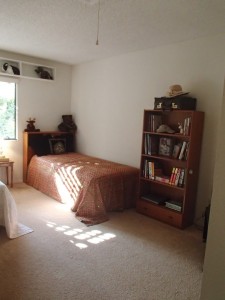
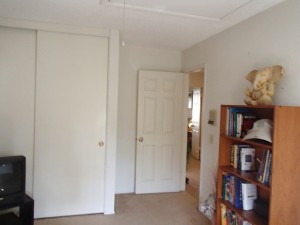
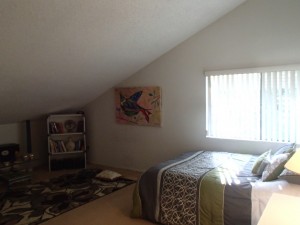
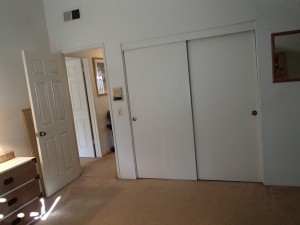
The home could use some updating, but the first floor is nice and the layout is great for those that like an open floorplan and enjoy entertaining. Having a ground floor bedroom is also very desirable, in addition to being located on a cul-de-sac street. I got the perception that a few of the neighbors did not upkeep their home’s appearance so the curb appeal in the cul-de-sac lacked a bit, but the location of the home with regards to the schools is excellent. The home seems to have good bones and with some updates to the master bath, the home would be great.