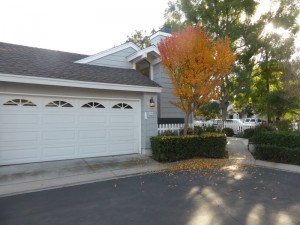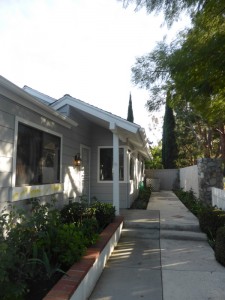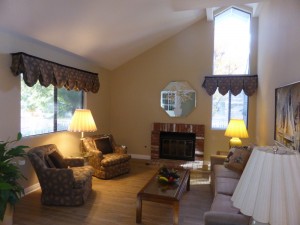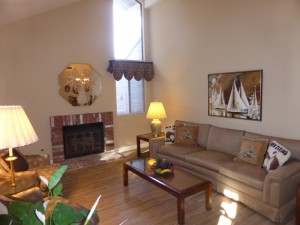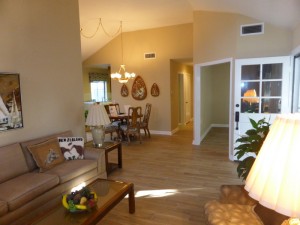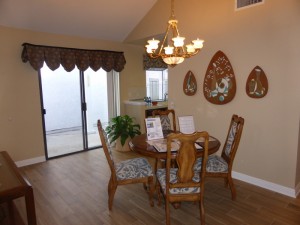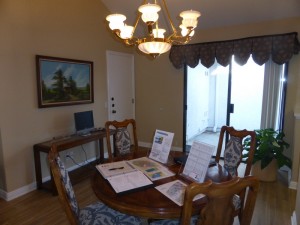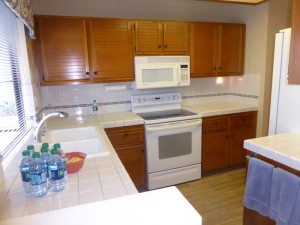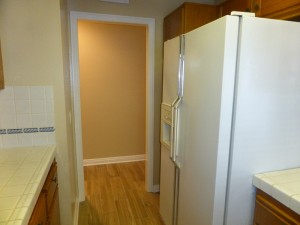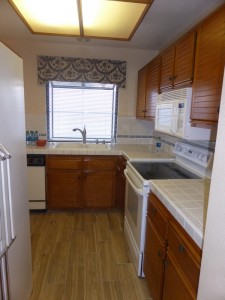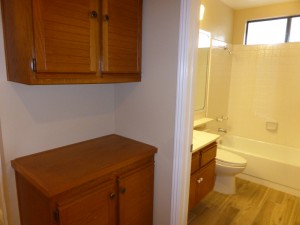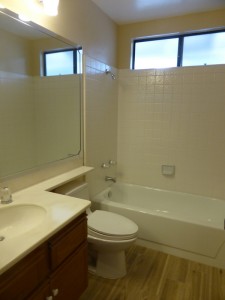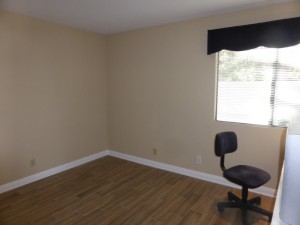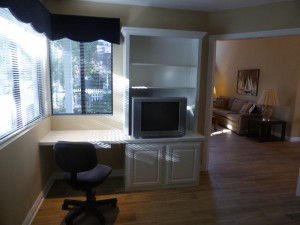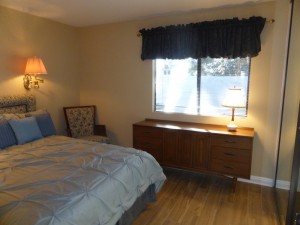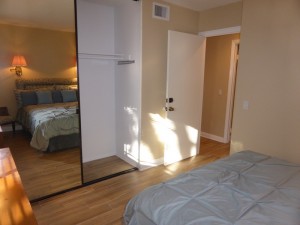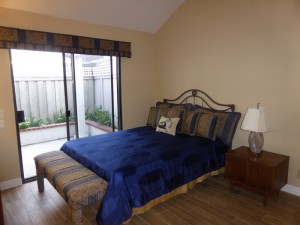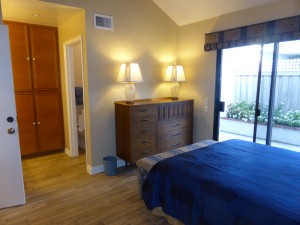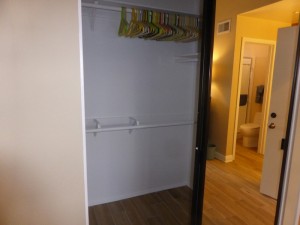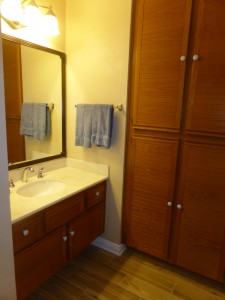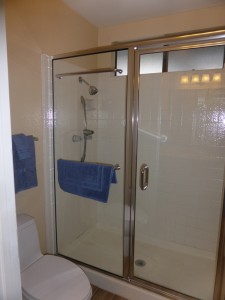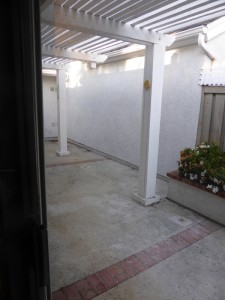Last week, I wrote about 3 Alderwood, a three bedroom townhome in Woodbridge. This week, I will compare it with 14 Springflower #46, which is a condominium in Woodbridge. Like the first property, this one is located outside the Yale Loop.
The Basics
Asking Price: $652,000
Bedrooms: 2 + office (listed as 3)
Bathrooms: 2
Square Footage: 1,144
Lot Size: 1,500
Price per Sq. Ft.: $570
Days on Market: 52
Property Type: Condominium
Year Built: 1985
Community: Woodbridge – Seasons
HOA: $244 per month ($157 condos/$87 Woodbridge) / Mello Roos: No
Schools: Springbrook Elementary, South Lake Middle, Woodbridge High School (Irvine Unified)
Google maps led me a few blocks away from the actual property, so be sure to double check your directions if you decide to visit this home. Its garage is on a shared motor court and the front door is around the side. It is a short walk from one of Woodbridge’s numerous swimming pools, and is only a few blocks away from Springbrook Elementary. This condo is an end unit, so it doesn’t share too many walls. There are new floors, fresh paint, and new light fixtures and molding throughout the home.
When I entered the home, I saw the formal living room on the left. It has porcelain tile floors designed to look like wood and vaulted ceilings. It has windows on two walls and a small brick fireplace at the end.
The dining room is straight ahead when you come through the front door. It has doorways/hallways at all four corners, so it is very open, without a true dining room feel. Direct access to the garage is in one corner. Another wall has sliding doors that lead out to the yard/patio.
The kitchen is accessible from both the dining room and the main hallway. It has plain white tiles and older cabinetry. The white appliances include a microwave, range with oven and smooth-top stove, and an older dishwasher. A window above the sink faces the yard. The kitchen overall is small and fairly narrow, without a lot of storage, but is clean and in good condition. It still has fluorescent panel lighting.
There is a small coat closet in the main hallway, along with a set of linen cabinets outside the bathroom. The bathroom includes a single sink set into a small vanity and a shower/tub combo. This bathroom still has the original counters, cabinetry, tile, and hardware.
The official listing calls this a three bedroom home; however, one room is really an office or den. It does not have a closet and, at this time, has a wide open doorway to the living and dining rooms. One wall has a built-in desk with shelving and cabinets.
The first bedroom is an average size with a single window. One wall has a large, mirrored closet.
The master bedroom isn’t much bigger, but vaulted ceilings make it feel more open. It has sliding doors to the patio. It has a two-door mirrored closet that isn’t really any bigger than in a standard bedroom.
An open doorway leads to the master bath, where a vanity with a single sink sits beside a set of linen cabinets. The counter and cabinetry here are also original, but the fixtures have been upgraded. A separate doorway leads to the toilet and shower, which has original white tile and original fixtures.
The yard is narrow and runs the length of the house. It is fully hardscaped with raised garden boxes at one end.
This house is in much better condition than the one at 3 Alderwood, but still has some work to do. All of the windows are original, as are the counters, cabinetry, shower tiles, and most hardware. Everything is clean and well maintained, but $570 per square foot seems awfully high to me given how much of the home isn’t updated.
