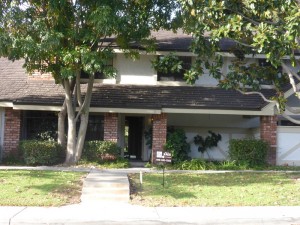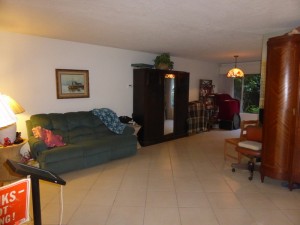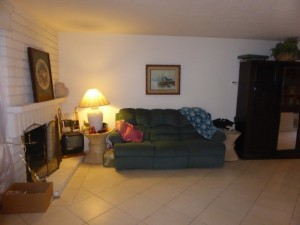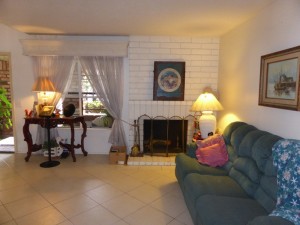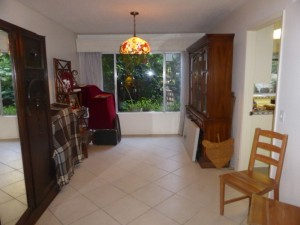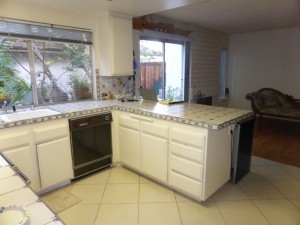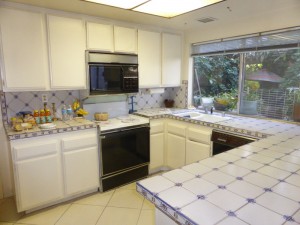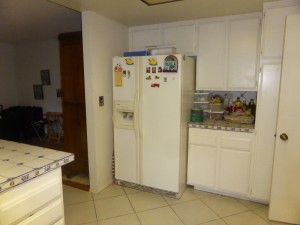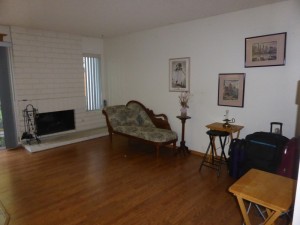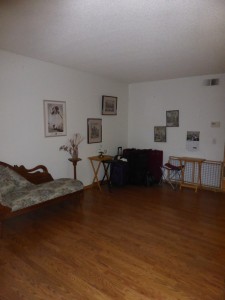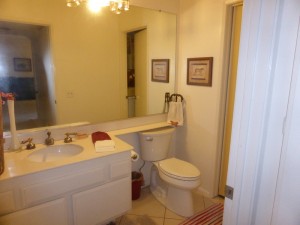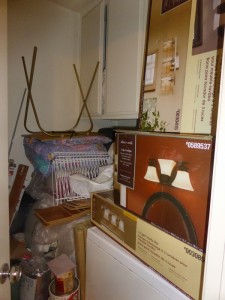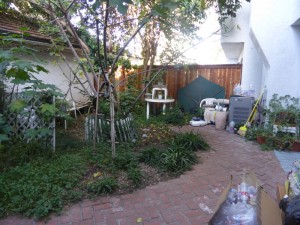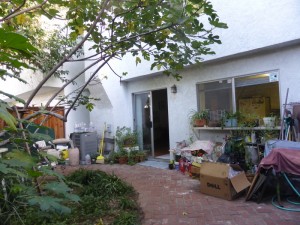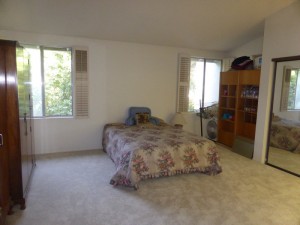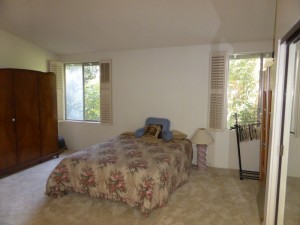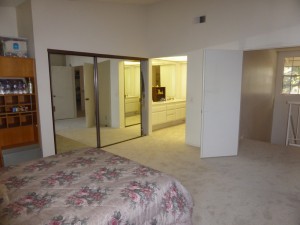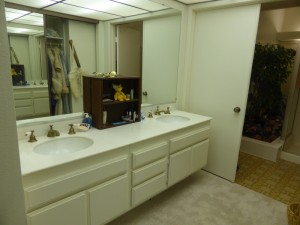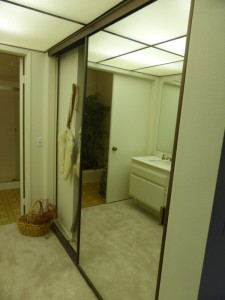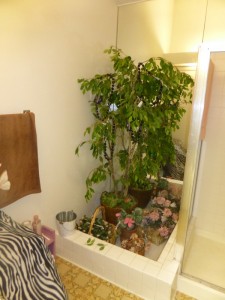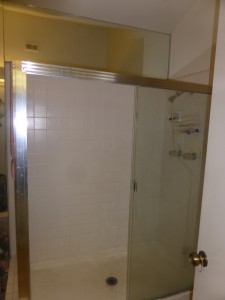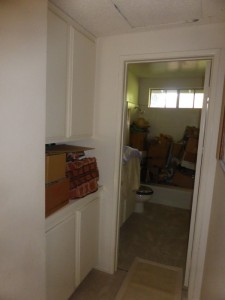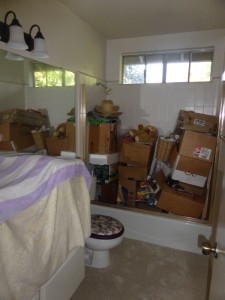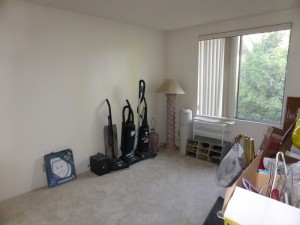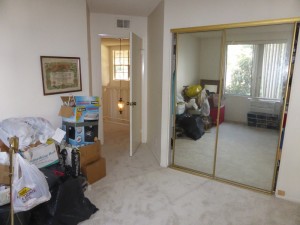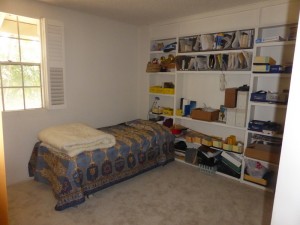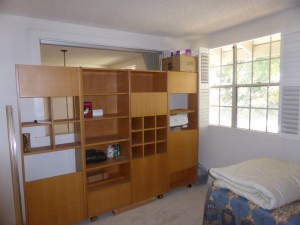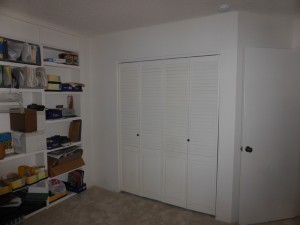After a few months of reviewing the new homes in Beacon Park, I returned to visiting open houses. I checked out three different condos/townhomes in Woodbridge, which I will review in the next three weeks. Today, I’m going to write about 3 Alderwood.
The Basics
Asking Price: $747,888
Bedrooms: 3
Bathrooms: 2.5
Square Footage: 1,889
Lot Size: 3,798
Price per Sq. Ft.: $396
Days on Market: 10
Property Type: Townhouse
Year Built: 1978
Community: Woodbridge – Yale Estates
HOA: $439 per month ($355 condos/$84 Woodbridge) / Mello Roos: No
Schools: Stonecreek Elementary, Lakeside Middle, Woodbridge High School (Irvine Unified)
This townhome just came on the market last week and the owners have done very little to make it appealing for buyers. Many rooms had piles of clutter and some things were completely covered so you couldn’t see what was underneath. The townhome is the center home of a three-unit building, with a detached garage behind it. It is located outside the main Woodbridge loop, just north of East Yale Loop.
When I entered the home, the stairs and a small hall closet were on the right. The living room and dining room were on the left. The floors are tile and each room has one window at the end. The living room faces the street and has a white brick fireplace. The dining room is a little narrower and its window faces the backyard.
The dining room connects to the kitchen, which appears to be mostly original. It has the same tile flooring as the living and dining rooms. The cabinets and drawers are plain white and don’t have any handles. The dishwasher, oven and microwave are black and extremely old. The u-shaped counters are a patterned tile and the kitchen still has the original panel lighting.
The family room is on the other side of the kitchen. It has laminate wood flooring and another white, brick fireplace. It has one very narrow window and a sliding door leading to the backyard.
The first floor has a half bath, which is also mostly original. The tile floors and hardware are newer, but the cabinetry is not. A door at the end of the bathroom leads to a small laundry room. It was so full of junk that I could barely see the machines.
The backyard is mostly brick hardscape, with a smaller landscaped area. The entire yard was an absolute mess. None of the plants have been cared for and there was junk everywhere. The garage is accessible from the back of the yard, though I was unable to get to it due to the clutter.
All three bedrooms are upstairs and there is new carpet throughout. I went into the master first, which has a double door entry right at the top of the stairs. The room is large, with two windows facing the backyard. It has a small recessed area in one corner and a wide, two-door mirrored closet.
The master bath has two sinks set into one vanity, with original cabinetry and counters. This area also has a second mirrored closet. A separate doorway leads to the shower area, which has a really strange plant-filled area. It was too small and shallow to be a bathtub, so I’m really not quite sure what its purpose was. The shower is small, with a dingy floor and the original hardware.
The other two bedrooms share a hallway bathroom, which has linen cabinets just outside of it. The vanity was covered up, but judging by its size, it only has one sink. The shower/tub combo was also filled with stuff, but I could see original tile and fixtures. This bathroom is also carpeted.
The first bedroom has a corner entry, so it has a small entryway. There is a single window facing the backyard, and it is somewhat low to the ground. The room is an average size and has a mirrored closet with gold trim.
The other bedroom is a cross between a bedroom and an office. It has a small closet and built-in shelving along one wall. Another wall, however, is actually open to the stairway, though it does have blinds to offer some privacy. It would not be quiet at all though. This room also has a window facing the street.
This home needs a lot of work. In addition to the kitchen and bathrooms, it also has original windows throughout. The flooring in the whole house is new, but that is the only upgrade. Buyers seeking a true three bedroom home would probably want to close off the open wall in the last bedroom. The layout is good and the separate living and family rooms aren’t too common in townhomes, so that is a nice feature to have. The price seems higher than many recent sales in the area and, given the condition of the home, does not seem worth the $747,888 price tag.
