I am reviewing a home today in Northwood’s Vista Filare Community. The home has many original features and could use some sprucing up but the property is walking distance to the middle school and has no mello roos. I was surprised by the higher square footage price for the amount of updating a buyer may be tempted to do prior to move-in, but the layout is nice and it has a small outdoor patio area.
Asking Price: $675,000
Bedrooms: 3
Bathrooms: 2.5
Square Footage: 1,549
$/Sq Ft: $436
Lot Size: 2,400
Property Type: Single Family Residence
Year Built: 1984
Community: Northwood – Vista Filare
HOA dues are $118 per month
Mello Roos: No
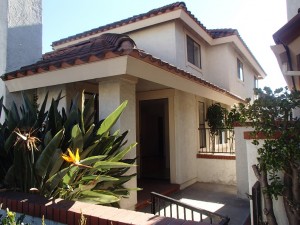
This home has nice wood and Spanish style tile floors throughout the first floor. The second floor is carpeted. Original features include textured ceilings, windows, fluorescent kitchen lighting, cabinetry, and bathroom features but the family and bedrooms are furnished with ceiling fans and the home’s multiple windows bring in an abundance of natural light.
The front door opens into a small tiled area. To the left is the living room with wood floors and high ceilings. An original brick fireplace sits along one of the walls. The high ceilings provide a sense of openness.
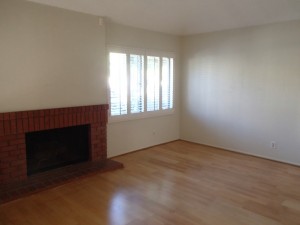
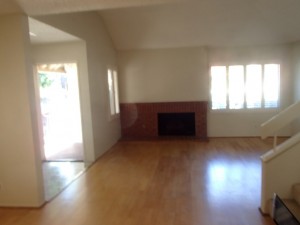
To the right is the dining room, which sits in front of the staircase.
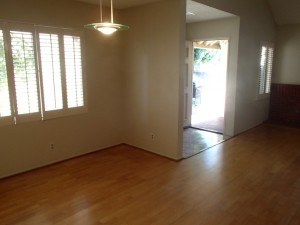
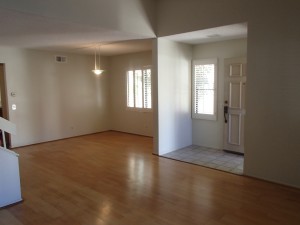
Beyond the dining room is the kitchen, powder room and family room. The kitchen has fluorescent panel lighting, 4×4 white tile countertops which has some cracked tiles, white appliances and original wood cabinets. The peninsula, which separates the kitchen from the family room has space for bar seating. There is plenty of counter space and cabinetry for storage. There is a proper pantry as well. I like the open solution which looks out to the large family room.
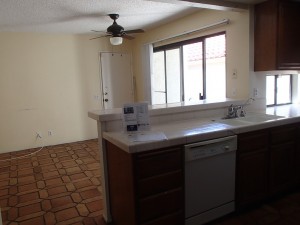
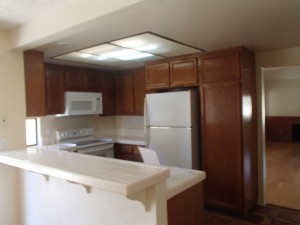
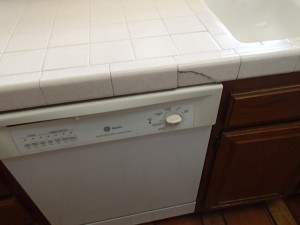
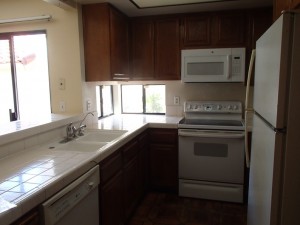
The family room has Spanish style btile floors. The garage entrance and side patio are located off of the family room. The patio is hardscaped and narrow, but has space for a bar-b-que, small table and chairs.
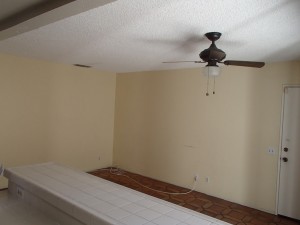
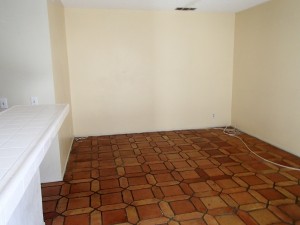
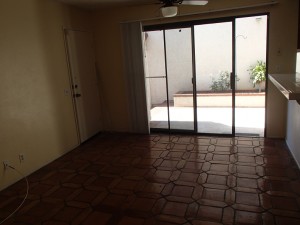
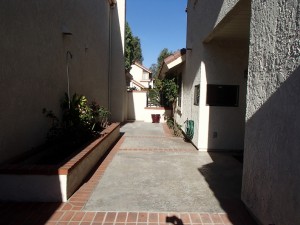
Across from the kitchen peninsula is a door to the powder room, which also houses a closet for the laundry area. There is space for side by side washer and dryer. Other than the Spanish tile flooring, the rest of the bathroom looks original.
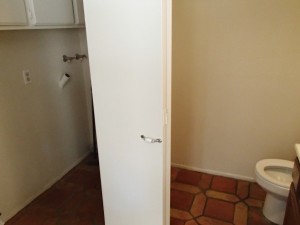
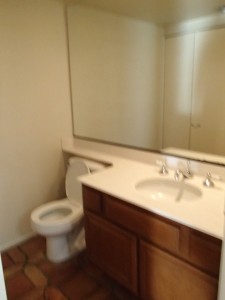
The staircase is carpeted, but looks worn. At the top of the landing is a skylight above a set of linen cabinets.
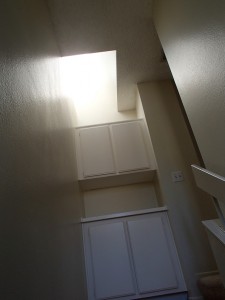
The shared bathroom, like the downstairs powder room, has Spanish style tiles while the vanity and tub look original. A skylight sits above the tub/shower combo, which nicely brings in natural light. The grout of the tub needs to be cleaned.
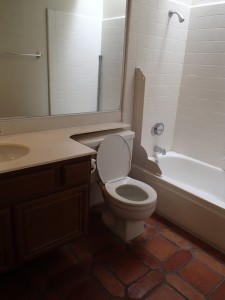
The secondary bedrooms are similar in size, both with dual sliding closet doors.
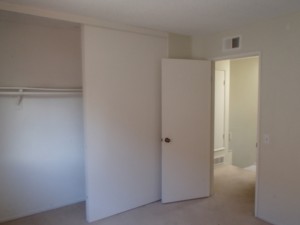
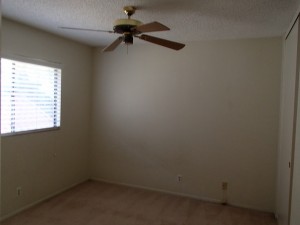
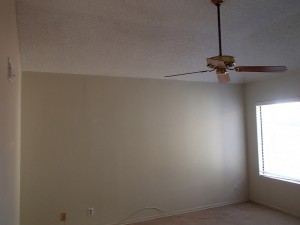
The master bedroom is an average size with high ceilings. The bathroom is found through an open doorway. There is no privacy door so light and noise may be heard if someone is using the bathroom while someone is still sleeping in the bedroom. The carpet from the bedroom runs all the way up to the double sinks. The cabinetry is original but the lighting is updated. The shower and toilet are to the right, in a separate room. The shower is roomy with original 4×4 tiles and original window which sits at the top of the shower. It looks worn but is in good condition.
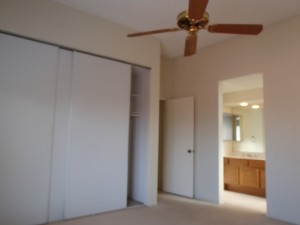
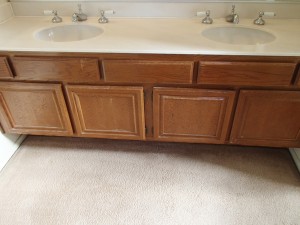
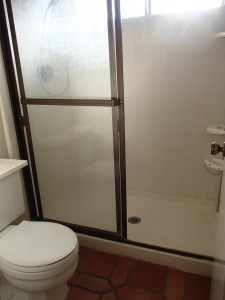
8 Vircelli has a good layout, but I am surprised by the higher asking price. Although it flows nicely, the overall condition was only decent. The home is slated for Irvine schools and does not have any Mello Roos.