This home is nicely located at the end of a quiet cul-de-sac street with one of the two community pools steps away from the home. Not only is the home at the end of a cul-de-sac, but it also backs to a greenbelt, providing a sense of ultimate privacy. I was surprised with the higher square footage price for a 3 bedroom home, but the location may be worth the higher price.
The basics:
Asking Price: $868,880
Bedrooms: 3
Bathrooms: 2.5
Square Footage: 1,900
Lot Size: 4,050
$/Sq Ft: $457
Property Type: Single Family Residence
Year Built: 1980
Community: Northwood – Park Paseo
HOA dues are $95 per month and there no are Mello Roos taxes.
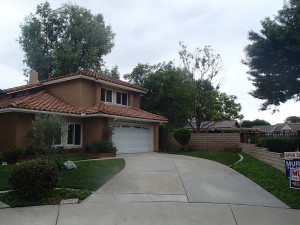
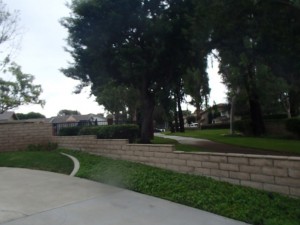
With it being on a zero-lot-line there are no windows along one side of the home, but it is not apparent due to the large windows and good amount of light in each room. In addition, there is only one neighbor on one side while the home borders the greenbelt and the pool area. It comes across as spacious and open, yet private. Everything is upgraded, apart from the master bathroom.
The front door is located on the side of the home. Upon entry, a short hallway and the staircase are directly in front of you. The carpeted living room is to the right and is a step down from the rest of the ground level. To the left, behind the open door, is the dining room, which fits a decent size table. The entire area has vaulted ceilings and has an abundance of light. Polished wood floors flow throughout the dining room and the remainder of the first floor.
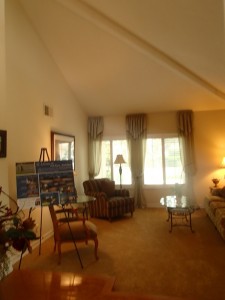
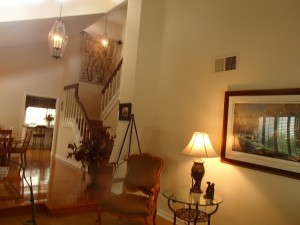
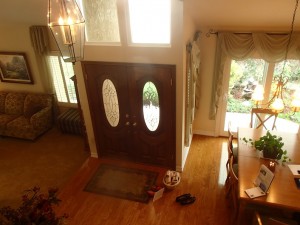
Off of the dining room is one of the entrances to the kitchen. The kitchen has been remodeled with granite countertops, light cabinetry, stainless steel appliances and stone backsplash. The original nook for a casual dining table has been replaced with a breakfast bar, which looks out the window to the backyard. Next to the breakfast bar is a built-in hutch. There is plenty of storage space, however the kitchen lacks a pantry.
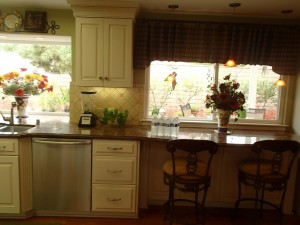
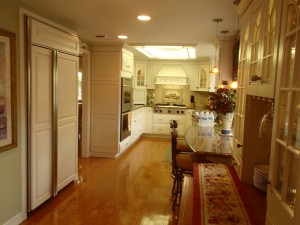
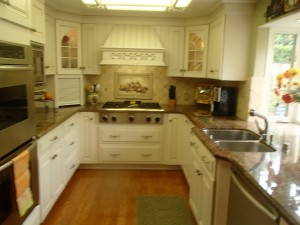
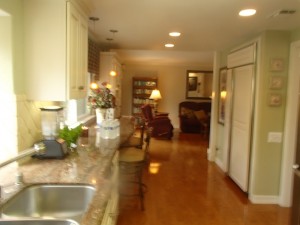
The kitchen opens up to the one side of the rectangular family room. The fireplace has been updated with a marble hearth and wood mantle. The wetbar has been updated with custom built-in cabinets, including a wine rack and wine refrigerator. The half bath downstairs and the garage entrance are located off of a short hallway. The bathroom is remodeled with new countertop and light wood cabinetry.
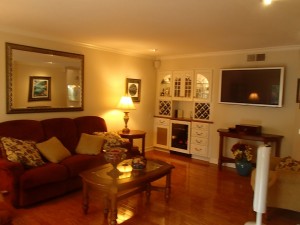
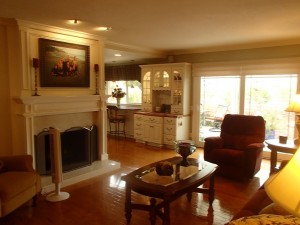
A sliding glass door leads out to the patio with a white lattice patio cover. The concrete area has a small space to entertain. The planters against the back fence has wood chips and some plants. The backyard does not have any grass. With a green belt on the other side of the back fence, the backyard has a sense of privacy.
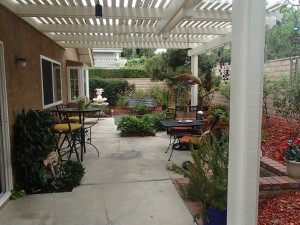
Upstairs, there are three bedrooms. A set of linen cabinets sits at the top of the landing, outside of the secondary bedrooms. The two secondary bedrooms are similar in size, both with double sliding closet doors and a large window.
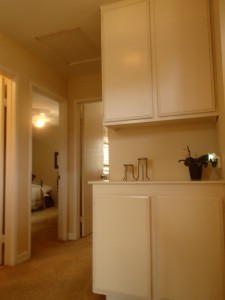
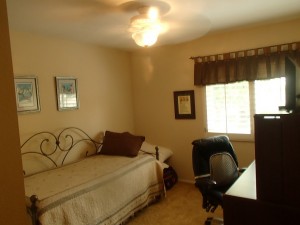
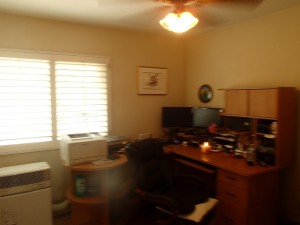
The shared bathroom has updated lighting, a new vanity and nice tub with the wall surround only going up half way up the wall. Although it is nice with a tub, there is not a proper shower set-up. A handheld sprayer sits on the side of the tub, but it would not be ideal to mount on the wall with the tile surround only half way up the wall.
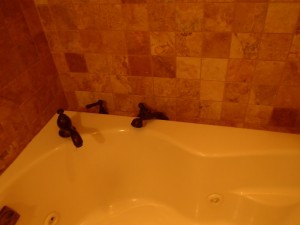
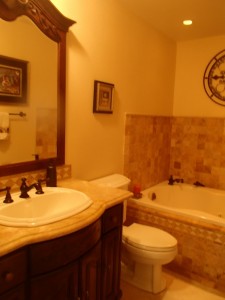
The master bedroom has a set of 4 large windows that run up to the vaulted ceilings and overlooks the lattice patio cover and the greenbelt. The high ceilings and windows create a nice open feeling. The room is a decent size with a good size walk-in closet. The bathroom is found through an open entryway and lacks a privacy door to keep the light and noise isolated. The cabinetry, countertops and fluorescent lighting are original but the dual sinks’ faucet hardware are updated and the space is in clean condition. The separate walk-in shower has newer glass sliding doors. The 4×4 tile surround looked original but is in very good condition. However, the shower basin looked worn.
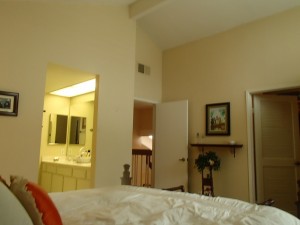
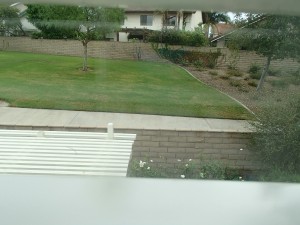
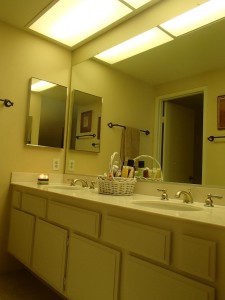
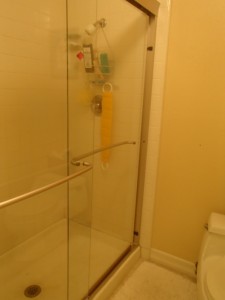
29 Eden is a nicely laid out 3 bedroom home for a family. The home is in a great location at the end of the cul-de-sac and backing to a greenbelt. It is next to the community pool and walking distance to Santiago Hills Elementary School and biking distance to Sierra Vista Middle School and Northwood High School. The square footage price is on the higher side of what has been selling in the past few months but some people may consider location and layout when looking at the price.