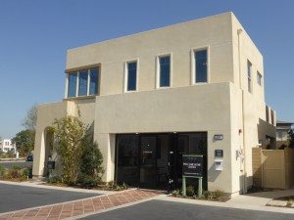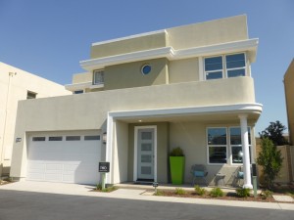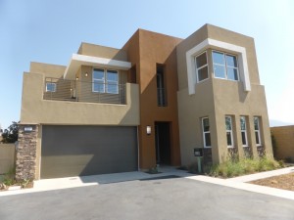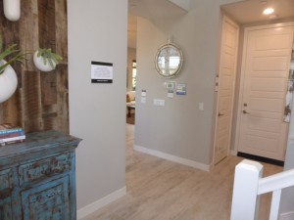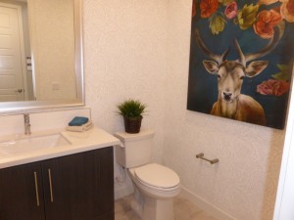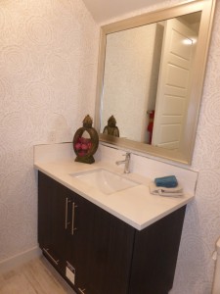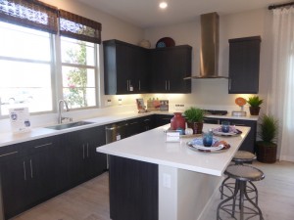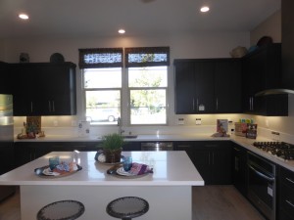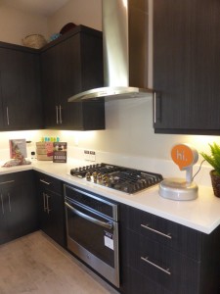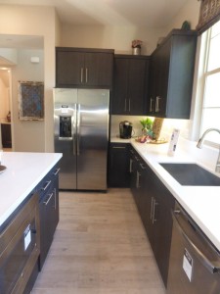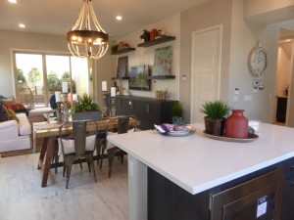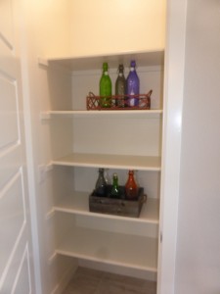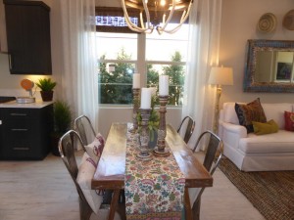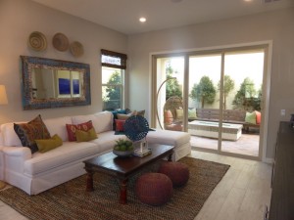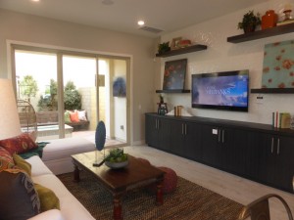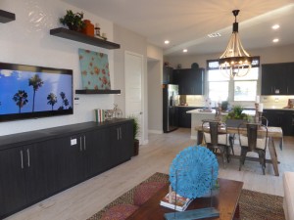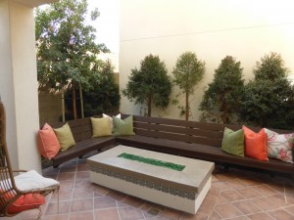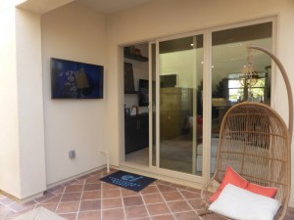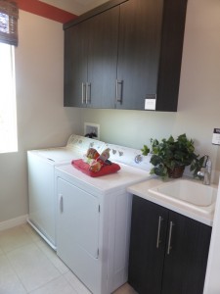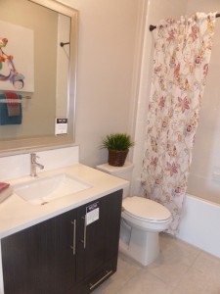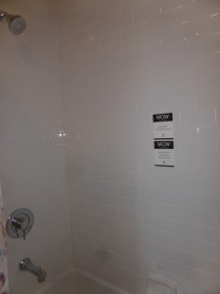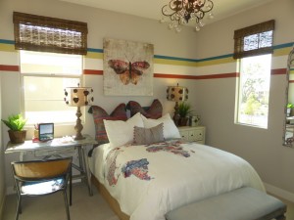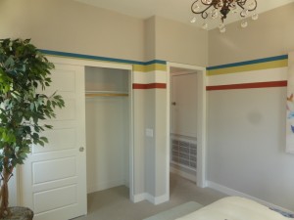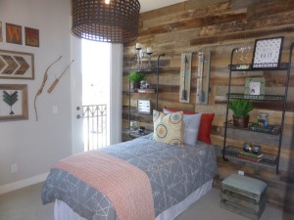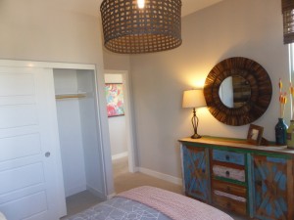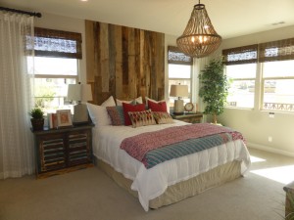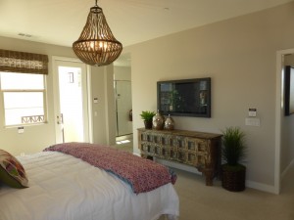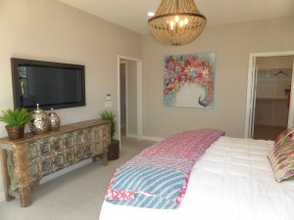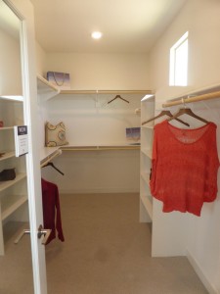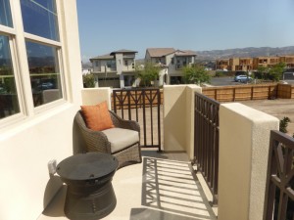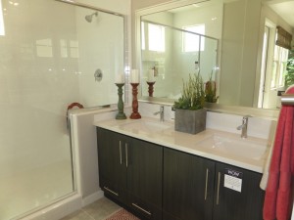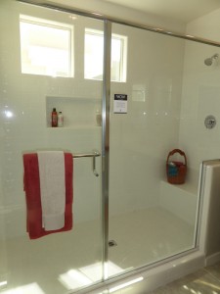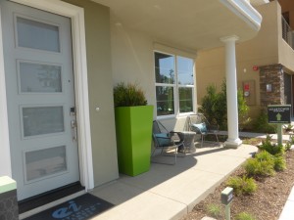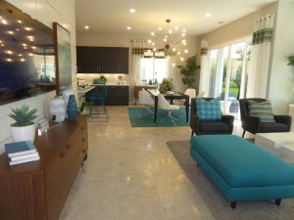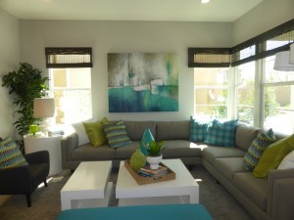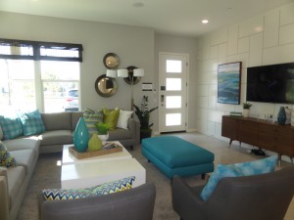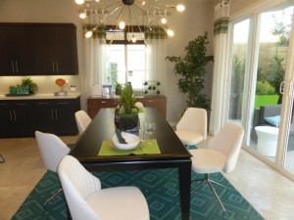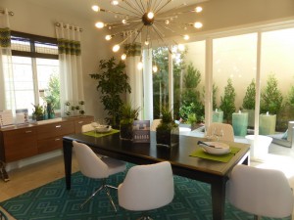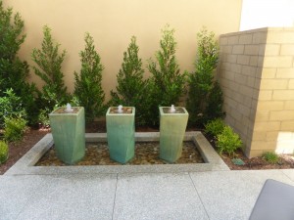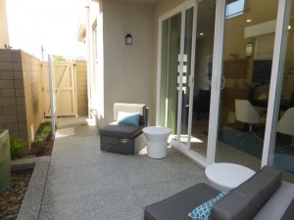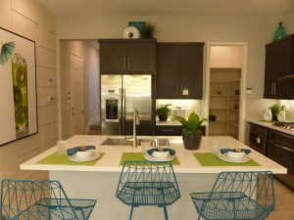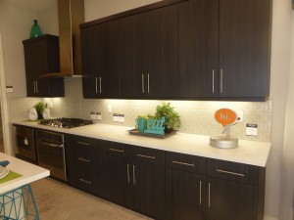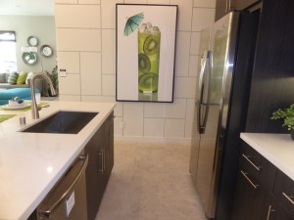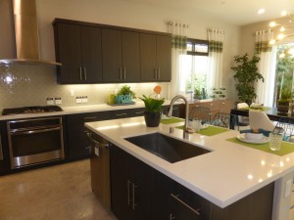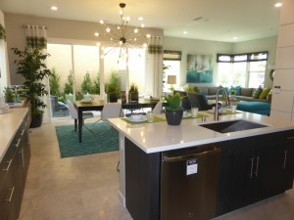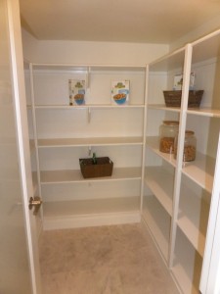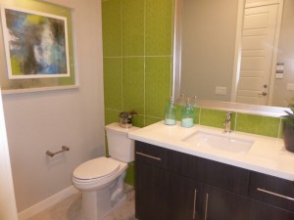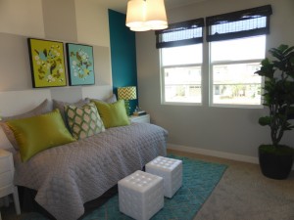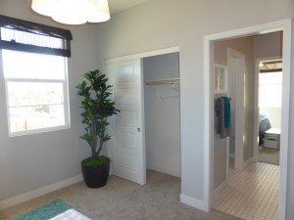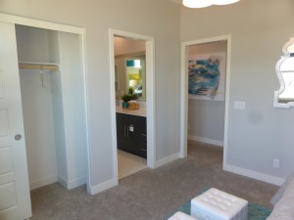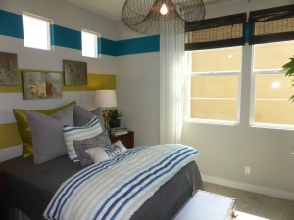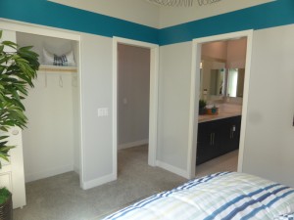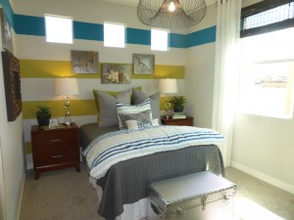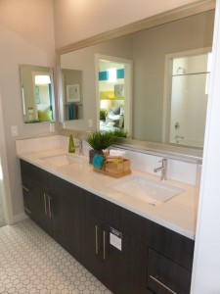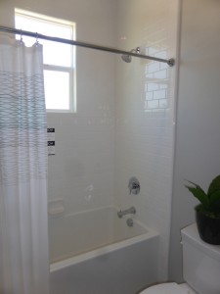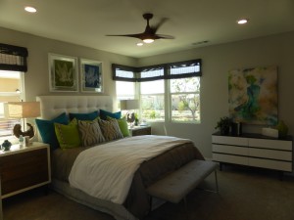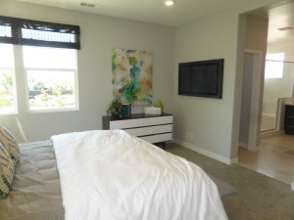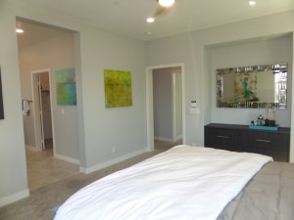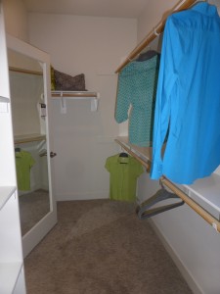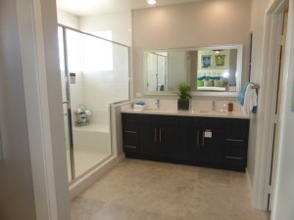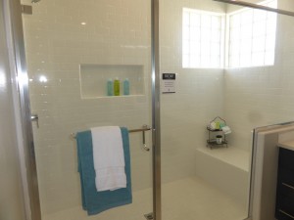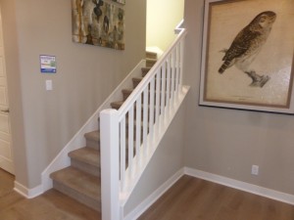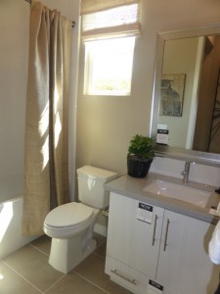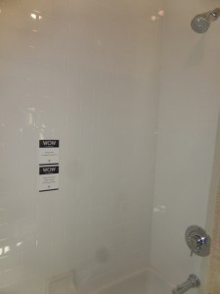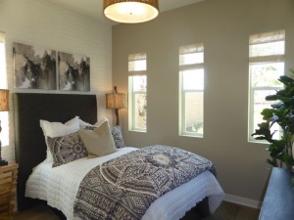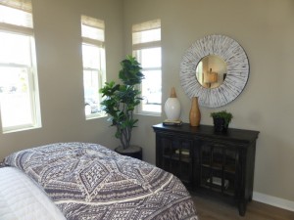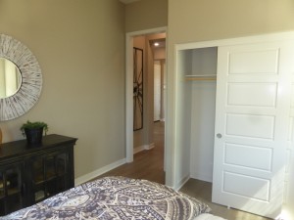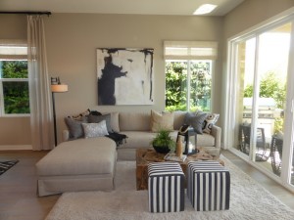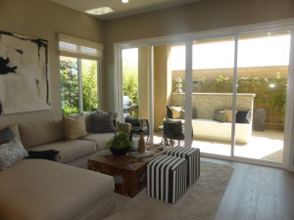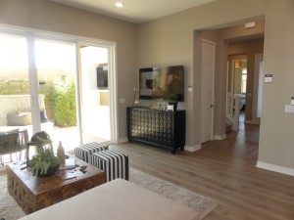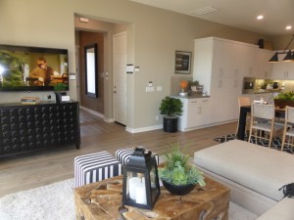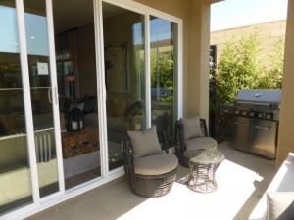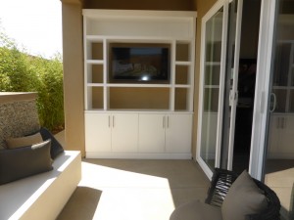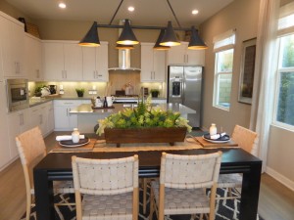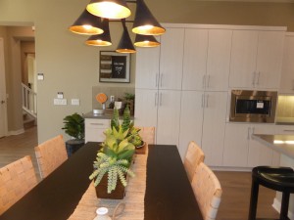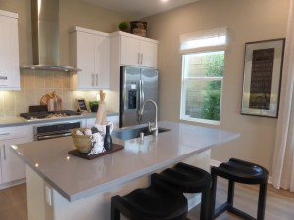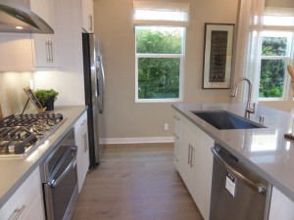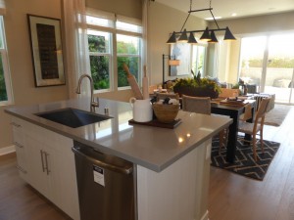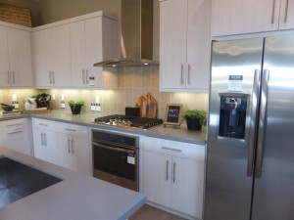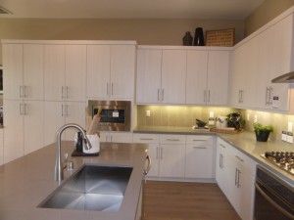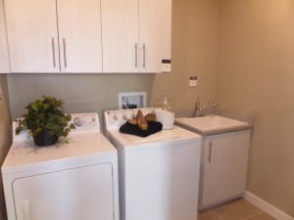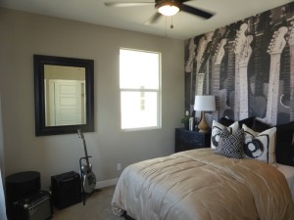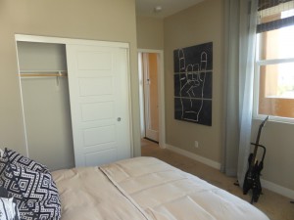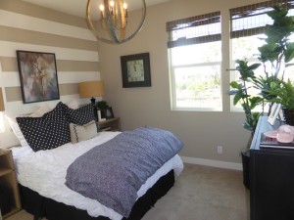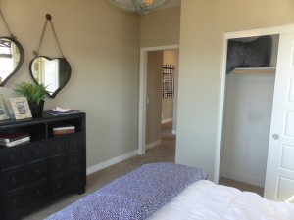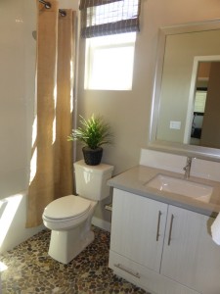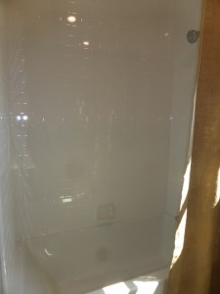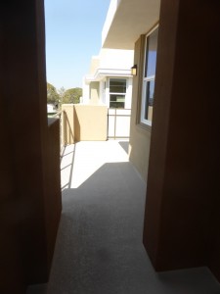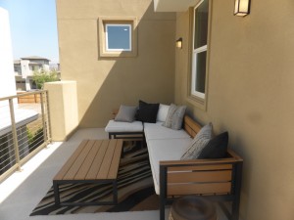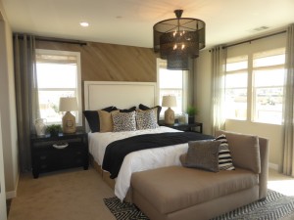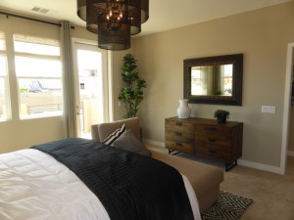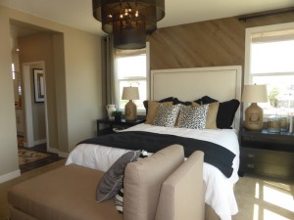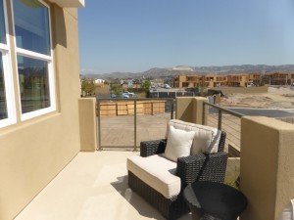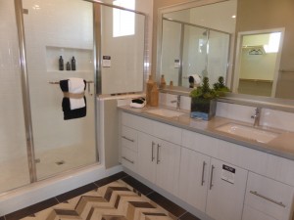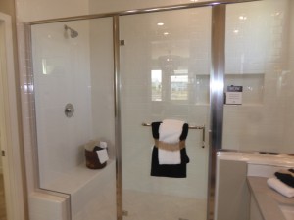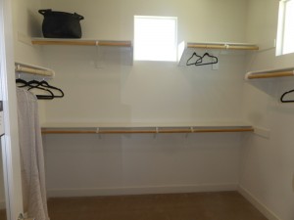The Harper Collection at Beacon Park includes three different detached condominiums. Built by Lennar, there will be a total of 84 homesites. The homes are just across the street from the neighborhood park and diagonally across from the planned K-8 school. These look like traditional single family homes, with the garages facing the main street, rather than having a motorcourt behind the condos. The homes range from 3-4 bedrooms and from 1,693 – 2,019 square feet. There are three different building elevations for each model, including Contemporary Spanish, Art Deco and Contemporary.
Included Features
As I described in the Rowland review, Lennar homes boast an “everything’s included” policy, meaning what you see in the model is typically what comes standard with the home. The “wow” signs throughout each model indicate the included features. Exceptions to the policy include decorator’s touches (sometimes including paint), built-ins, flooring, window treatments and furniture. The homes come standard with ceramic tile flooring at entry, kitchen, bathrooms, and laundry; Mohawk(R) wall-to-wall carpeting in all living areas and bedrooms; dimmer light switches in great room and bedrooms; and laundry rooms with cabinetry and sinks. The kitchens have flat panel white or gray Thermafoil cabinetry with soft close hinges; under cabinet lighting; Caesarstone(R) countertops with 6″ backsplash; stainless steel GE Profile appliances including five-burner gas cooktop with hood, convection microwave oven, built-in single electric oven, dishwasher, and side-by-side refrigerator with ice and water dispenser. The master suite features Moen(R) faucets and matching accessories; Piedrafina(R) countertops and decorative backsplash; clear glass shower enclosure with full height tile surround; two-sided mirrored French door at walk-in closet; framed mirrors in silver finish; and prewire for future ceiling fan/light fixture. The secondary baths and powder room have the same faucets, accessories, counters, cabinets, and mirrors as the master, along with a full-height tile surround at the bathtub. As is common in new home construction now, a variety of Green technology is also included. The Harper homes have Innovative SunStreet Energy PPA – Solar 20/20 Plan available; home automation-ready by Nexia(R) Home Intelligence, including wireless camera, touch-screen deadbolt and programmable thermostat; high performance Low-E glass; tankless water heater; LED lighting; recycled floor covering options; and prewire for ceiling fans, light fixtures and electric/hybrid vehicles.
Schools
Beacon Park is going to have its own K-8 school, called Beacon Park School, which is slated to open in August 2016 as part of the Irvine Unified School District. There will be a new high school, Portola High, opening nearby (also scheduled for August 2016, though possibly not with all grades opening the first year). Until then, students will attend Canyon View Elementary, Jeffrey Trail Middle School, and Northwood High School.
Basic Neighborhood Financial Information
Approximate HOA dues: $141 – $216 per month for the Great Park Neighborhood Association; no secondary Association dues
Base tax rate: approximately 1.08%
Community Facilities District Tax (annually): Plan 1 – $5,112 / Plan 2 – $5,328 / Plan 3 – $6,041
Prices start at $792,990 for Residence 1, $814,990 for Residence 2, $869,990 for Residence 3
Residence One
1,693 square feet
3 bedrooms, 2.5 bathrooms
Residence One is shown in the Contemporary Spanish elevation, with the welcome center replacing the two-car garage. It has a small covered porch leading to the front door. When I entered, I found myself in a foyer, with the stairs to my right and space for a nice entry table or bench in front of me. The coat closet is just on the other side of the stairs, but doesn’t go beneath them so it isn’t very deep. There are ten-foot ceilings throughout the first floor.
The powder room is across from the coat closet, tucked into a nook beside the stairs. The vanity is really nice and I prefer it over the typical pedestal sink found in many powder rooms. Garage access is off this hallway right between the coat closet and the powder room.
Beyond the entryway, a short hall opens to the kitchen and great room. The kitchen shows the gray cabinetry option, with lighter counters to offset the dark color. The center island has bar seating on one side and cabinets and the convection microwave on the other. As in the Rowland collection, I really dislike the low mounting of the microwave and think it is a very inconvenient location. The rest of the kitchen is laid out nicely. The fridge sits alone on a short wall by the doorway. A long counter running along the side has the sink and dishwasher. The third wall has the oven and cooktop. It has ample counter and cabinet space throughout. A shallow pantry with built-in shelves offers great extra storage.
The dining room is part of the great room, with space for the table beside the kitchen island. It has two windows facing the back of the home, where there is just a narrow walkway. Because the dining room isn’t a defined space, it can work with a formal or casual table of any size.
The living room is a little small, but has a cozy feel to it. A window faces the back and sliding doors lead to a covered patio on the side. The model shows built-in cabinets (not included) running the length of one wall, with added shelves above them. The great room is a nice space, with an open view of the kitchen.
The covered patio is nice, though it is the condo’s only outdoor space and doesn’t leave much room for children to play. It includes a small uncovered portion as well. The model shows built-in benches and a wall mounted TV.
Upstairs, an L-shaped hallway leads to the bedrooms and bathrooms. To the right, I found the laundry room first. It has side-by-side machines, a sink in a narrow vanity, and three upper cabinets.
The secondary bathroom is just across from the laundry room; it is shared by the two secondary bedrooms. The vanity is fairly small, with just one sink and not much counter space. The shower/tub combo shows the included full-height white tile.
Bedroom 3 faces the front of the house, with two windows overlooking the street and another on the side. It is a small room with a standard, two-door closet.
Bedroom 2 is off the other branch of the hallway. It is slightly smaller (10 x 11 vs 11 x 11), with a single French door opening to a tiny Juliet balcony. This room also has a two-door closet.
The master bedroom is right next to Bedroom 2. It is about the same size as the great room (including the dining area), which sits right below it. Numerous windows facing the back and side make it very bright. A French door opens to a private, uncovered balcony. The walk-in closet shows the standard shelves and poles, plus the included built-in shoe rack and mirrored door.
The master bath is small but adequate, with two sinks in a shared vanity. Like the kitchen, they show the darker cabinets and lighter countertop. The shower is right next to the vanity, and has a seat at the front, rather than the more common location at the back. It also has a wall cut-out for shampoo bottles.
This condo is laid out well. The secondary bedrooms aren’t large but they aren’t as tiny as some that I’ve seen recently. I would have liked to see a larger vanity in the secondary bath and a different location for the microwave.
Residence Two
1,941 square feet
3 bedrooms, 2.5 bathrooms
Residence Two is modeled in the Art Deco style. It has the same number of bedrooms and bathrooms as the previous model, but with an extra 250 square feet of living space. There is a covered porch running along the front of the home.
The front door leads directly into the great room. It is a bright room, with windows facing the front and side. The model doesn’t show any built-ins, but has a TV mounted on a decorative wall.
Behind the great room, there is a dining nook. This offers a more defined dining area than in residence one. At 15′ x 15′, it is almost as large as the great room (which is 18 x 15′). It has room for a nice hutch underneath the window and sliding doors line one wall, leading out to the covered patio. Only a small portion is actually covered and the model shows a decorative fountain.
The kitchen is adjacent to the dining nook. It’s a lot smaller than the kitchen in residence one (9′ x 15′ vs 12′ x 17′), but still has adequate space. The center island houses the sink and dishwasher and has bar seating for three or four people. One long counter has most of the cabinetry, the cooktop, the oven, and another low-mounted microwave. Since it isn’t in the island this time, I really don’t know why they went with the lower microwave; I actually think it would have been better to have another low cabinet, rather than the extra upper. The fridge is on a shorter wall, with a bit of counter space and a set of cabinets next to it. The walk-in pantry is big, with plenty of shelves. It has slightly lower ceilings, as it sits partly beneath the stairway.
A short hallway behind the kitchen leads to garage access and the staircase. There is also a powder room with a nice vanity.
On the second floor, all of the rooms come off of one long hallway. A tiny nook at the top of the stairs has a set of lower linen cabinets. The laundry room right across from the stairs, again with a small sink, side-by-side machines, and upper cabinets.
Both bedrooms sit on the left side of the hallway, with a jack and jill bathroom between them. Both rooms are 10′ x 12′, with windows facing the back, though in Bedroom 3 they are standard size and in Bedroom 2 they are small and high. Bedroom 2 has two regular windows on the side. Each room has a two-door, standard closet.
The jack and jill bathroom has a long vanity with two sinks and two sets of cabinets and drawers. A door separates the sinks from the toilet and shower/tub combo. In the model, they removed all of the doors, making it seem more spacious and open.
The master suite is at the end of the hall. At 13′ x 15′, it is smaller than the one in Residence One (13′ x 17′). It isn’t too small though, as it is shown with a bench at the foot of the bed, two nightstands, and a dresser. A nook in one wall offers space for an additional dresser. Windows face the front and side of the house, letting in a lot of light.
The master bath is more spacious than in the first model. The vanity is the same as in the secondary bath. The shower is big, and this time has the seat at the back. The walk-in closet is long and narrow, shown with the included shoe rack, shelves and poles.
Though the bedrooms are smaller in this house than the previous model, the living space downstairs is bigger. I like the setup of the great room and dining area on the first floor. However, because it doesn’t have an entryway of any kind, this home lacks a downstairs closet and the powder room is located very close to the kitchen.
Residence Three
2,019 square feet
4 bedrooms, 3 bathrooms
Residence Three is shown in the Contemporary style. While this home does not have a covered porch, it is the only one in the collection with a first floor bedroom. Like Residence One, the front door leads into a foyer. Garage access, a big closet under the stairs, and a full bathroom all sit off the entryway. There is a nice nook near the door for a table or bench.
The bathroom has a small vanity with a single sink, cabinets, and two very low drawers. The shower/tub combo has the standard white tile.
The bedroom is right next to the bathroom, but not attached. It is 11′ x 10′, but the way it’s furnished makes it feel even smaller. High ceilings and several windows on three walls do help open it up a bit. There is a standard two-door closet.
If you walk straight through the foyer, you come to the great room and kitchen. The great room is 17′ x 15′ and is shown with upgraded flooring. Windows face the back and sliders on the side lead to a covered patio. The room is furnished somewhat awkwardly, making it seem more cramped than it really is.
The covered patio is shown with a built-in entertainment unit and bench. It has space for a grill and a couple of chairs.
As in Residence One, the dining room is just a portion of the great room. It could have a low hutch beneath the window. Again, the setup allows for any type and size of table.
I think this model has the nicest kitchen in the collection. The island has bar seating, the sink, and the dishwasher. One long wall has the fridge, cooktop, and oven, along with numerous cabinets and plenty of counter space. Rather than a walk-in pantry, this one has two sets of pantry-height upper and lower cabinets. The microwave is set at counter height, making it much easier to access. Next to the pantry, there is a small counter with cabinets and a drawer, which offers a nice space for a small business center (mail, phone, office supplies, etc).
On the second floor, the rooms all come off of one hallway. The laundry room is right across from the stairs and is similar to the ones in the previous models, though somehow with even less counter space around the sink. There are additional linen cupboards in the hallway near the bedrooms.
Bedroom 2 is 11′ x 11′, making it the larger of the secondary rooms. It has three windows, but they all look out onto the partially-covered deck, so it doesn’t get a lot of natural light. There is a standard, two-door closet.
Bedroom 3 is a little smaller (11′ x 10′) but a lot brighter. Its several windows face the street and side, without the overhang from the deck blocking the light.
The secondary bath has just one sink and a small vanity. The tile floor is upgraded, but the shower/tub combo shows the included tile.
The deck is really nice and is accessible from a single door in the hallway. In all three elevations, it is a wraparound deck, offering a lot more outdoor space than the other homes have. One side is narrow, but the other is wider and has space for a seating area.
The master suite is at the back of the house. At 15′ x 16′ it is the largest in the collection and it seems easier to furnish. Two windows face the back and two more face the side, along with a door opening to a private deck.
The master bath has two sinks set into a single vanity, just like in Residence Two. As in both previous models, the shower is right next to the vanity. Again, it is big, with a cutout for bottles and a seat at the front. The walk-in closet is the biggest of the collection, and its square shape makes it feel even more spacious.
Residence Three has a lot more outdoor living space than the other two homes. I would have liked to see bigger secondary bedrooms, but otherwise the condo is laid out well.
The Harper Collection provides a good option for families looking for the lower maintenance of a condo but the separation of a single family home. As you will see in the coming weeks, there are three other collections offering detached condominiums, all of which start at over 2,000 square feet. Harper is designed for families looking for a smaller, lower-cost option. It also has the most centrally located detached condos within the neighborhood. None of the condos have a true yard, but the options for built-ins and wall mounted TVs do allow for an outdoor room. Throughout the collection, the secondary bedrooms are pretty small, but the master bedrooms and living areas are spacious.
