This home is a two level condominium sharing walls on both sides of the home. It has a desirable first level bedroom and has a nice layout. It has no yard or patio but there is a green belt in front of the home. Slated for the Tustin School District, the property feeds into Beckman High School.
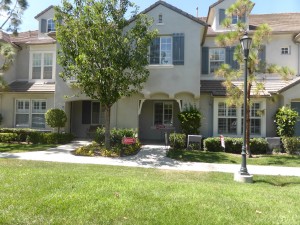
The basics:
Asking Price: $695,000
Bedrooms: 3
Bathrooms: 3
Square Footage: 1,826
$/Sq Ft: $381
Property Type: Condominium
Year Built: 2002
Community: Northpark
HOA: $333/mo.
Mello Roos: Yes
26 Cabazon is located in the middle of a row of condominiums with guest parking off the street. Upon entry, the home opens up to a living room with wood floors flowing seamlessly back through the dining area and kitchen as well as throughout the rest of the first floor. With shared walls on each side and the garage located on the back side of the home, there are no windows apart from the large front living room window. The living room has a fireplace.
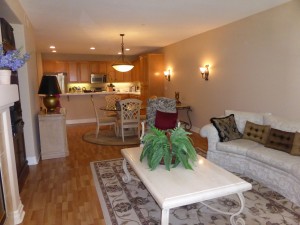
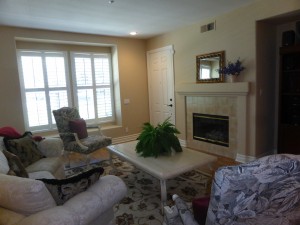
The dining area sits between the living room and the open kitchen. It has space for a small dining table.
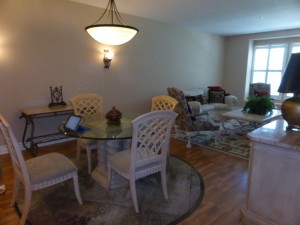
An island with a breakfast bar separates the kitchen space from the rest of the room. There are 4×4 white tile countertops, maple cabinets and stainless steel appliances. With a pantry and the amount of cabinetry, there is plenty of storage.
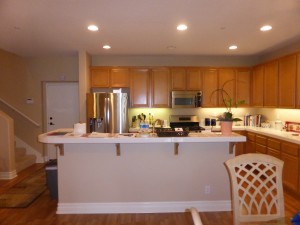
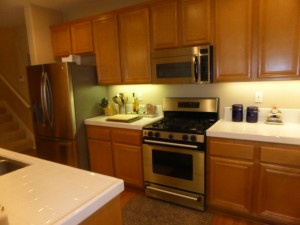
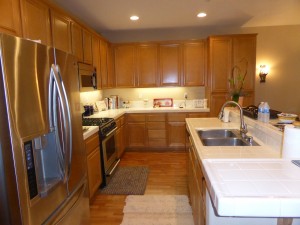
The garage entry, bathroom and bedroom are to the left of the kitchen. The shared bathroom is standard with a single sink and the same 4×4 white tile countertops and maple cabinetry as the kitchen. The tub/shower combo is clean. It is in nice condition. The bedroom is a decent size and is currently used as an office. The closet doors have been removed to fit in extra office furniture.
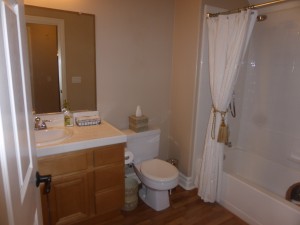
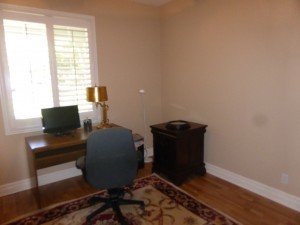
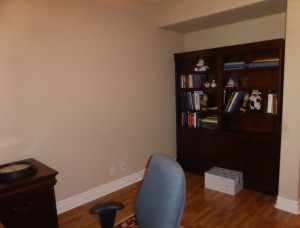
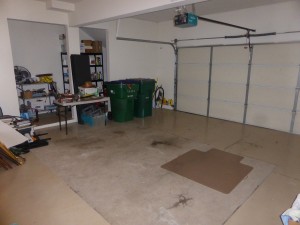
The staircase and the second level are carpeted. Once upstairs, a set of linen cabinets sits outside of the bedrooms. The upstairs laundry room has space for side by side appliances and also houses built-in lower white cabinets.
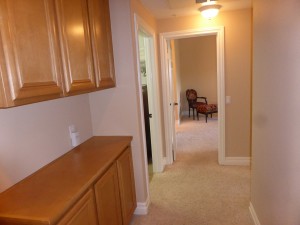
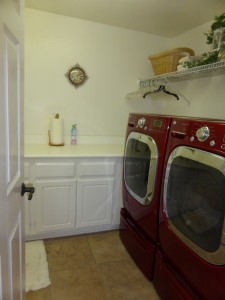
The master bedroom is a nice size. An open doorway leads into the master bathroom. Without a privacy door, light and noise may affect someone who is still in bed, but it looks like a door could easily be added. The bathroom is large with dual sinks and a large walk-in closet to the left. Like the rest of the home, the sink area has 4×4 white tile countertops and maple cabinetry. To the right is a large soaking tub, glass shower stall and separate toilet. At the end of the bathroom is a nice vanity table which would be a nice extra area to get ready in the mornings.
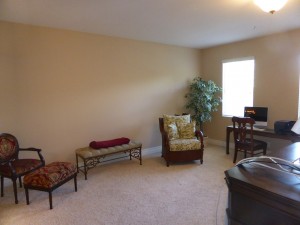
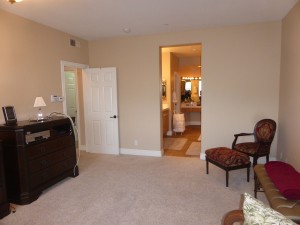
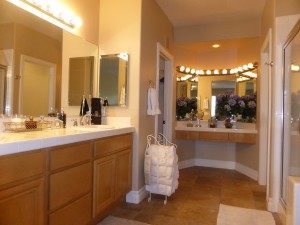
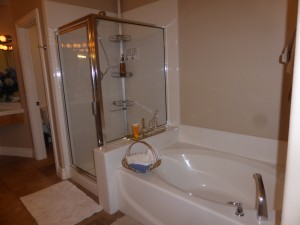
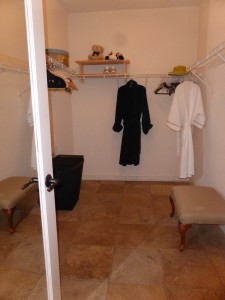
The secondary bedroom is a basic sized room with a dual sliding door closet. The shared bathroom has a single sink, maple cabinetry and a fiberglass tub/shower combo. It looks like the fiberglass has been newly sprayed with a new coat so it is clean and in excellent condition.
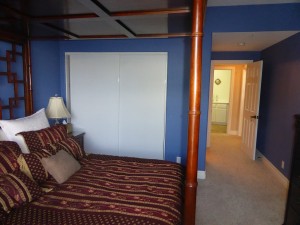
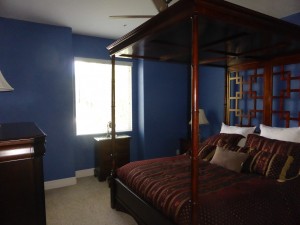
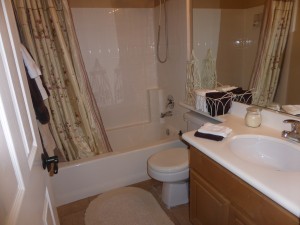
26 Cabazon lacks a private outdoor space, but the flow and size of the home is nice. The first floor bedroom could be used as an office, playroom or a bedroom. The home is move-in ready and seems reasonably priced in today’s market, although the square foot price for 10 Bolinas (which I reviewed last week) just down the street, is comparable while 10 Bolinas has a large outdoor area and only one shared wall. This property is slated for Tustin schools.