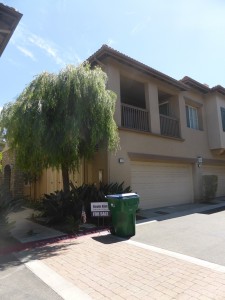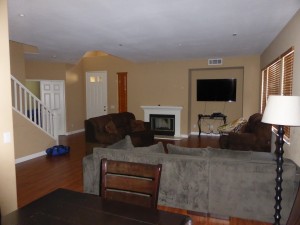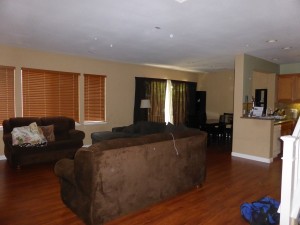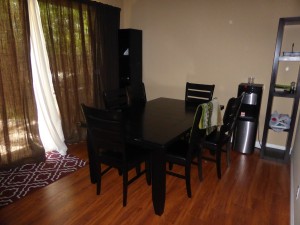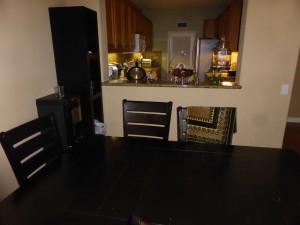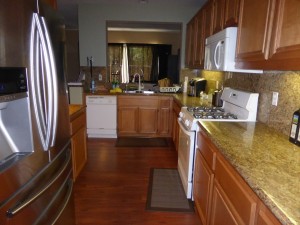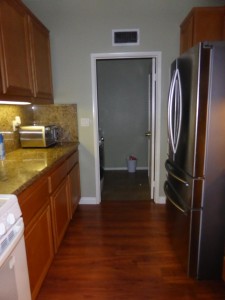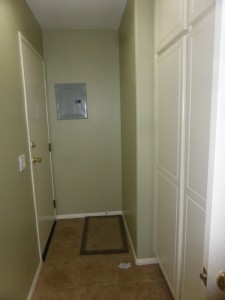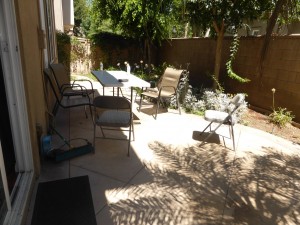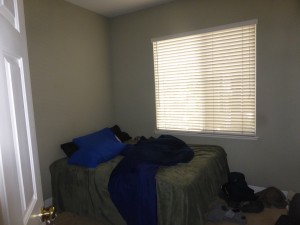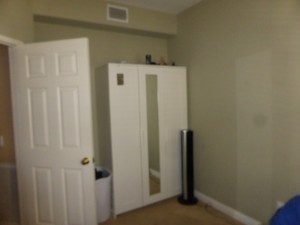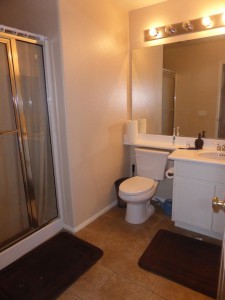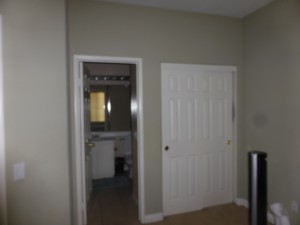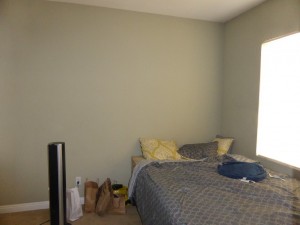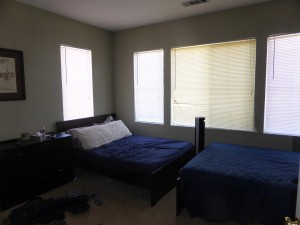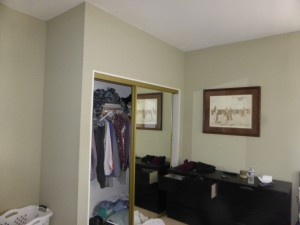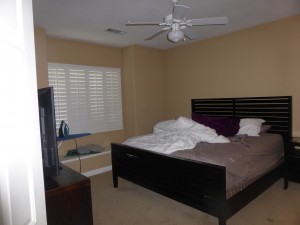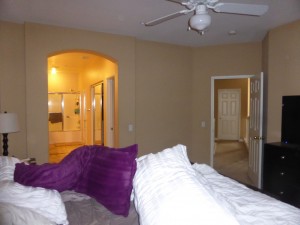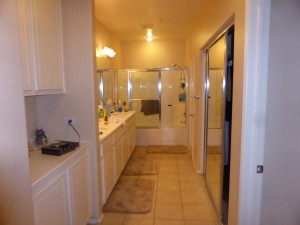With a price drop since its original June listing, 10 Bolinas is competitively priced in today’s market. This home has a desirable first floor bedroom, a patio large enough for entertaining and an extra bonus room upstairs. I was confused initially at which rooms were the bedrooms since the three rooms upstairs have closets, but the second floor lacks a shared bathroom, while the downstairs room only has a nook but has a shared full bathroom. The layout makes the home feel larger than the 1,886 square feet. Slated for the Tustin School District, the property feeds into Beckman High School.
The basics:
Asking Price: $710,000
Bedrooms: 3 + Bonus Room
Bathrooms: 3
Square Footage: 1,886
Lot Size: 2,819
$/Sq Ft: $376
Property Type: Condominium
Year Built: 2002
Community: Northpark
HOA: $235/mo.
Mello Roos: Yes
The home is located in the middle of a row of condominiums and this unit has one shared wall. Upon entry, the home opens up to wood floors flowing throughout the living room, dining room and kitchen. The curtains were closed, but there are multiple large windows in the rooms that would bring in an abundance of natural light if the window coverings were open. The living room is large with a nook for a television.
At the back of the room is the dining area and the entrance to the kitchen. From the dining room, a peninsula with a window opening provides a view into the kitchen. It is a nice flow throughout the rooms to provide a social and open setting, but still provides some separation from the kitchen. The kitchen sports granite countertops and backsplash, wood cabinets and white appliances. With the amount of cabinets, in addition to a pantry, there is a lot of space of storage. The kitchen runs down into the laundry room, which serves also as another storage area before entering the garage. This would be a perfect area to place your shoes or coats after entering from the garage or to store supplies.
The sliding glass door in the dining area leads out to the back patio. The area is hardscaped with some plants lined against the back cinderblock wall. It is a good size patio, large enough to entertain and eat outside.
The downstairs bedroom is located to the right of the front door. It is a standard room, currently with a nook for furniture, but it appears a closet could be installed in the nook’s area. The room would be perfect for use as a bedroom, large playroom or office.
Outside of the bedroom is the shared bathroom. It is standard with a single sink, white cabinetry and a shower stall. It is in good condition other than a couple light bulbs burned out.
The carpet throughout the bedrooms and staircase are worn with stains. Once upstairs, a secondary bedroom is to the right. It a nice size with a small closet with dual sliding doors. It has an attached bathroom with a single sink and tub/shower combo.
The upstairs bonus room has a closet and is currently used as a bedroom. It is large room and a nice space to be used as a guest room, office or playroom. The only downfall is that the upstairs lacks a shared bathroom so if it was used as a bedroom, the occupants would need to use the secondary bedroom’s attached bathroom or master bathroom.
The master bedroom is a decent size. It has a built-in bench underneath the window. On the opposite end is an arched open doorway leading into the master bathroom. Without a privacy door, light and noise from the bathroom may affect someone who is still sleeping in the bedroom. The bathroom runs down a long corridor with a linen closet just beyond the arched doorway. On the right is large mirrored closet and the separate toilet. To the left is a dual sink with the bath/combo at the end of the corridor. The bathroom is basic with white cabinetry and a white countertop. There is plenty of cabinet and counter space.
10 Bolinas has a nice layout with a first floor bedroom, open flow and a nice sized patio. The only downfall is that there is no shared bathroom easily accessible for guests, if they are using the bonus room. They would need to use one of the bathrooms which is attached to the bedroom and master bedroom. Otherwise, the home is a good size and in today’s market, it seems reasonably priced. This property is slated for Tustin schools.
