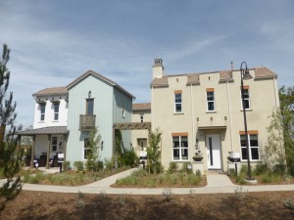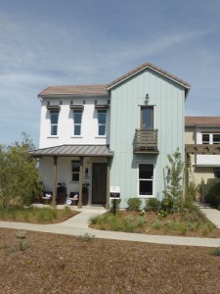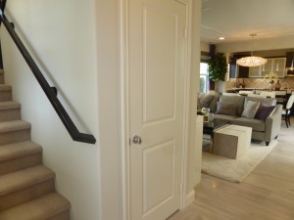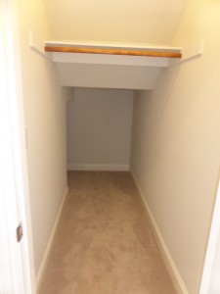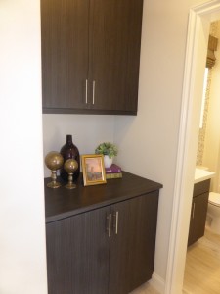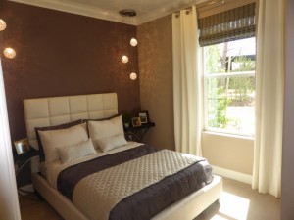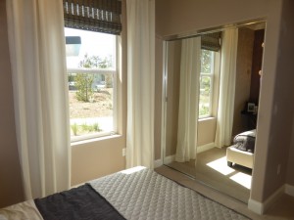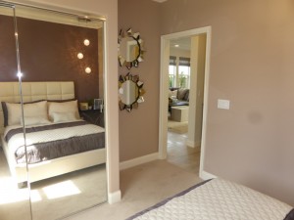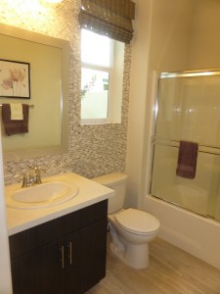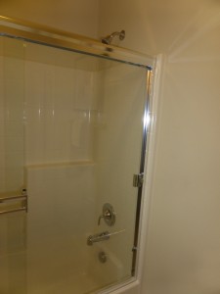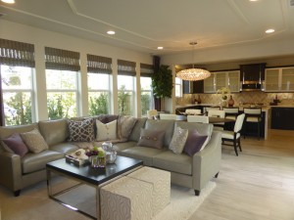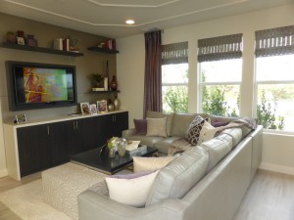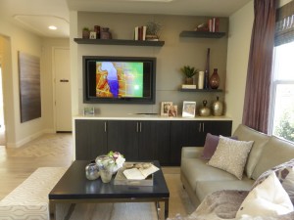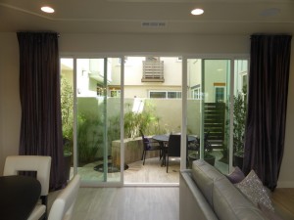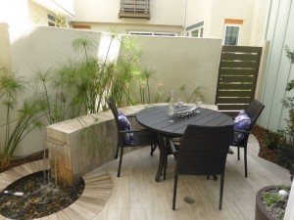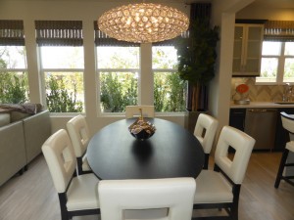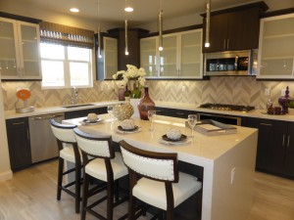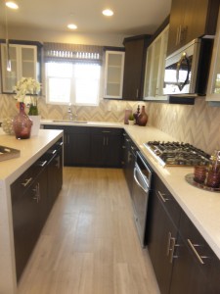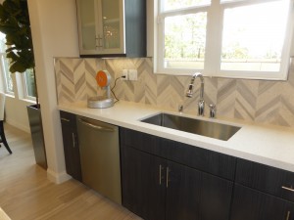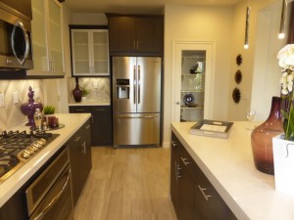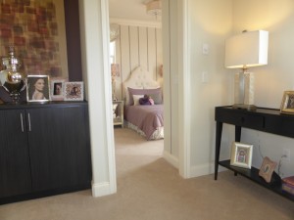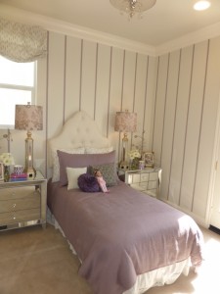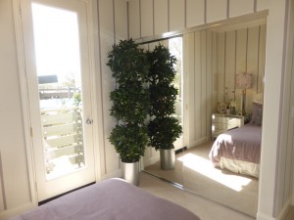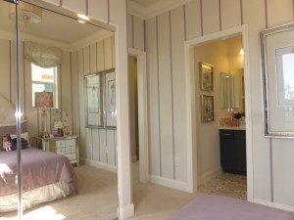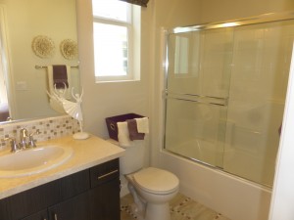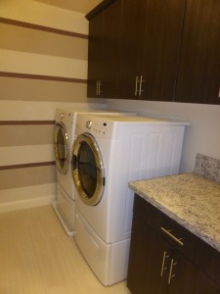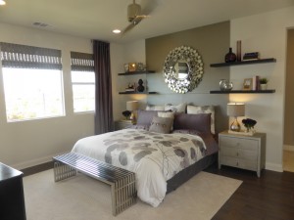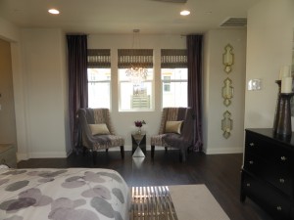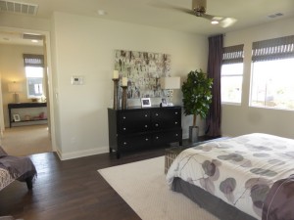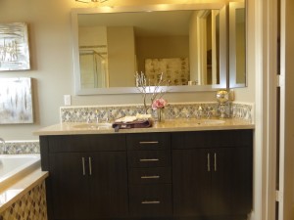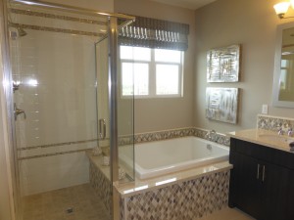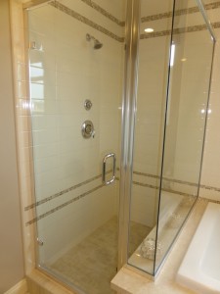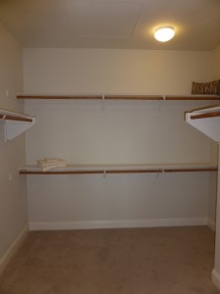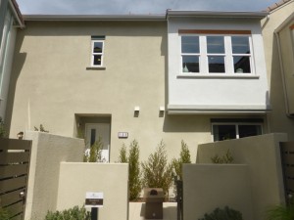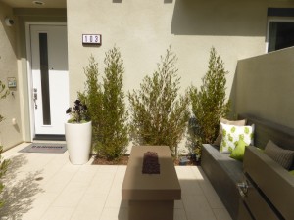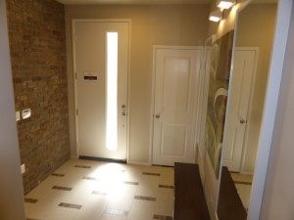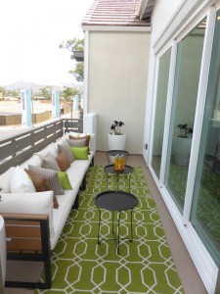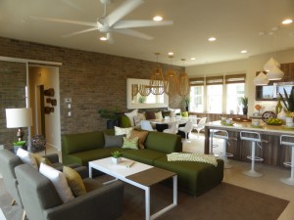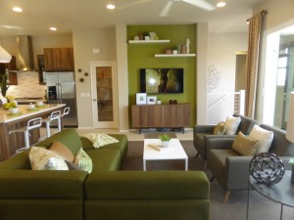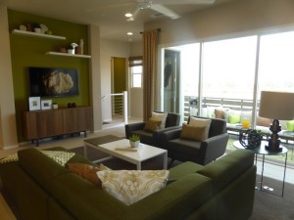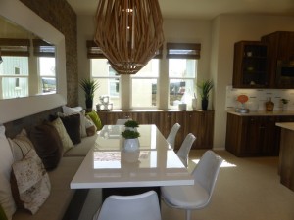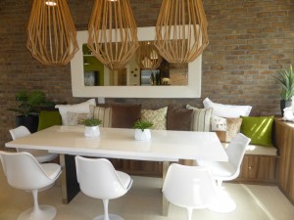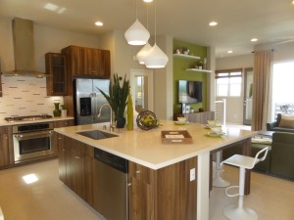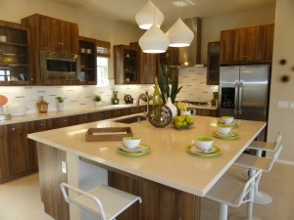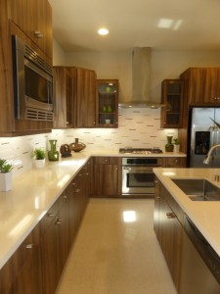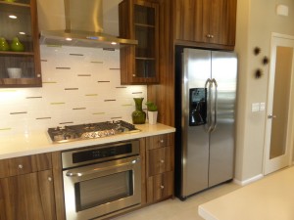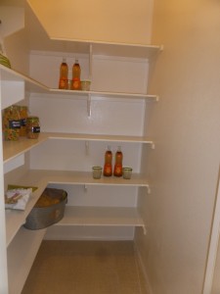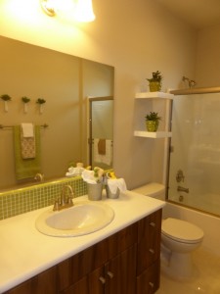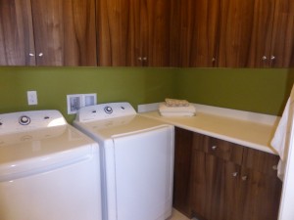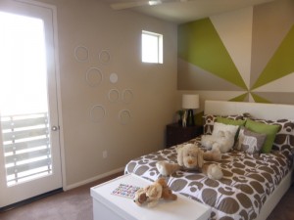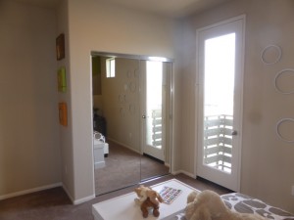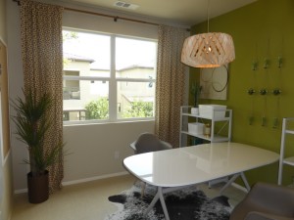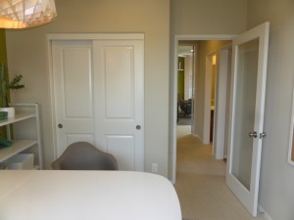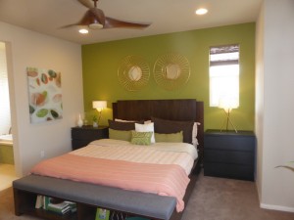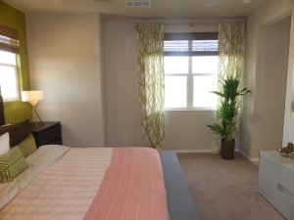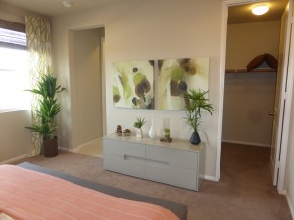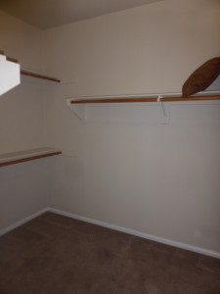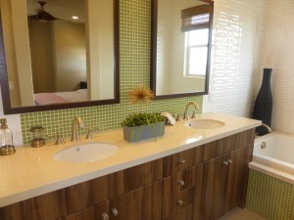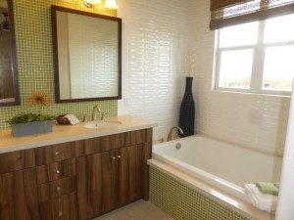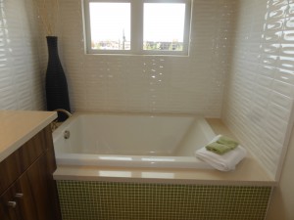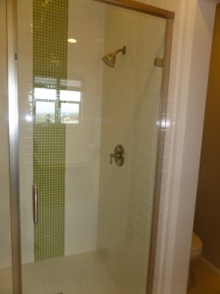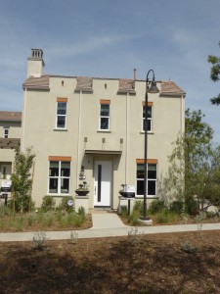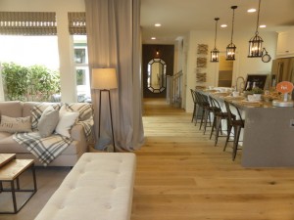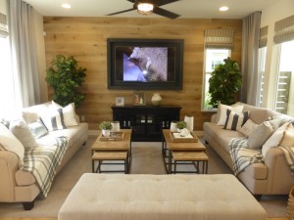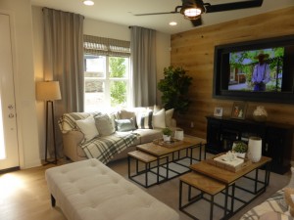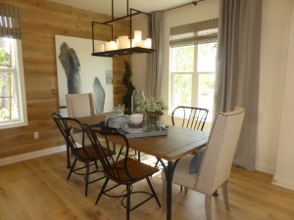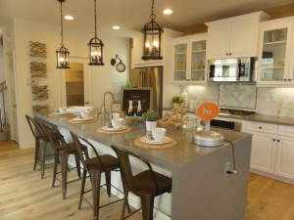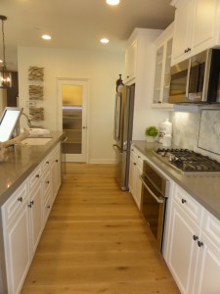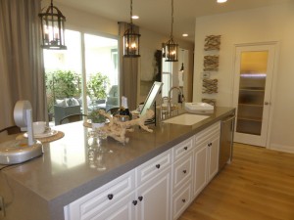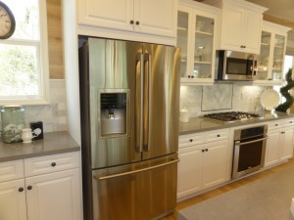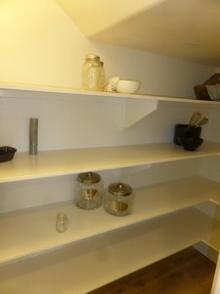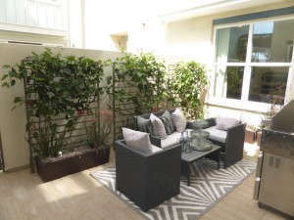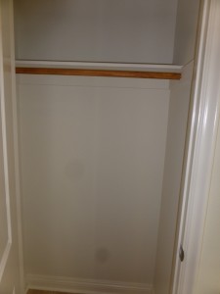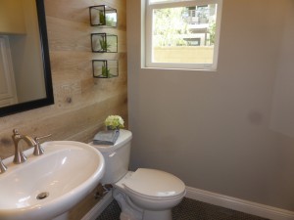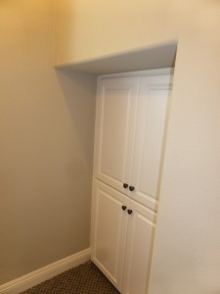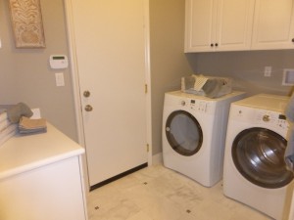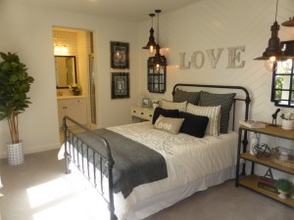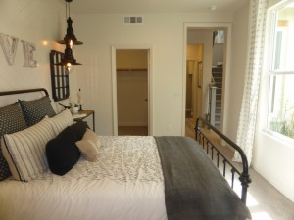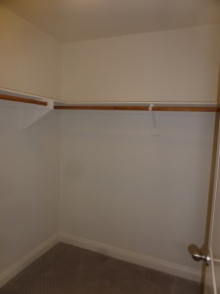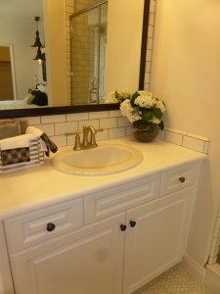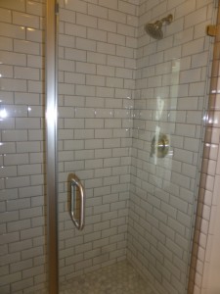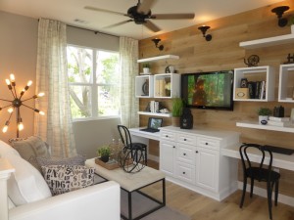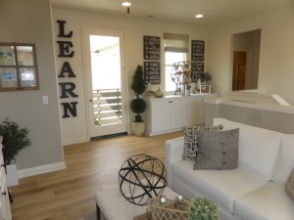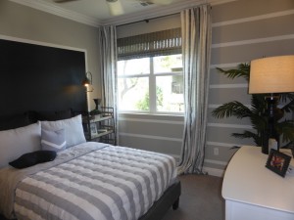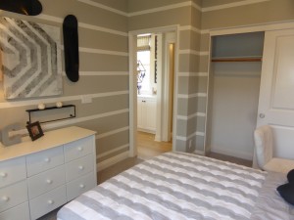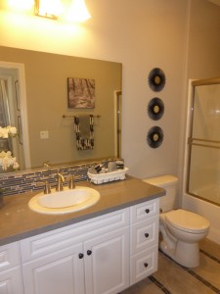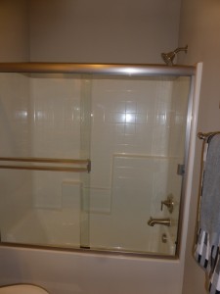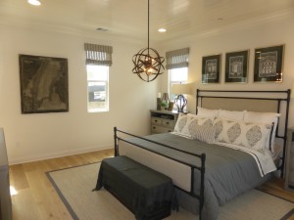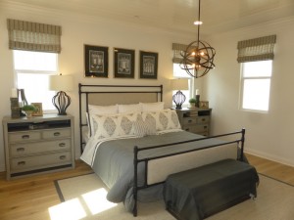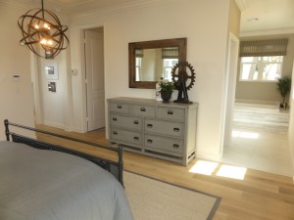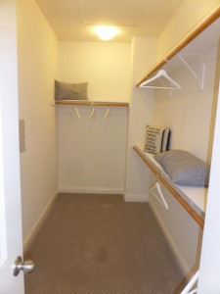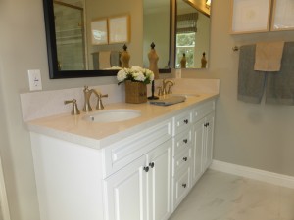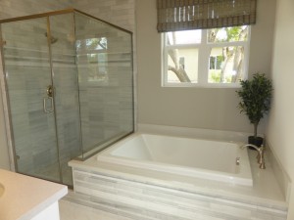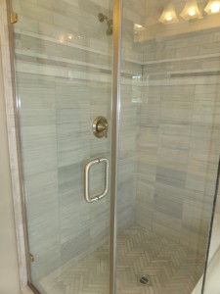The Primrose Collection at Beacon Park feature three different townhome models, also called Courtyard Condominiums in the literature. Built by D.R. Horton, the neighborhood will have 105 units, each one as part of a three-unit building. The larger two units sit on the end, closer to the street, with the smallest unit in the middle and set back behind a courtyard. The neighborhood is split in half, with the planned K-8 school sitting between the two sections. One of the sets will be directly behind the current models, with easy access to the community park and pool. All three garages face the back of the building and sit beneath the back unit. All homes have three bedrooms (one has an optional 4th), 2 – 3.5 bathrooms, and range from 1,657 – 2,034 square feet. There are three different building elevations, including Mid-Century Modern, Spanish Colonial, and Abstract Traditional.
Included Amenities
Like the Brio collection I reviewed last week, the Primrose models include a lot of upgrades. The standard features that come with the home include 12″ x 12″ ceramic tile at entry, kitchen, laundry room, and all bathrooms; carpet in living areas; decorative staggered raised panel door style cabinetry in white thermofoil with laminate interiors, concealed hinges, chrome knobs, and adjustable upper shelving; flat screen and ceiling fan prewire at Great Room; Global Stone countertops with 4″ backsplash and top-mount sink at secondary baths and laundry room; Moen (R) chrome bath plumbing hardware with complimentary bath accessories; fiberglass tub/shower surround at secondary baths; high performance tankless water heater; bullnose drywall corners; recessed lighting throughout the home, including Great Room and Dining Room; and Honeywall Wi-Fi Focus Pro (R) thermostat. The master suites include E-stone countertops with 4″ backsplash and under-mount china sink; 6″ x 6″ white tile shower surround with E-stone tub deck; frameless glass enclosure at shower with chrome finish; flat screen and ceiling fan pre-wire; and ceramic tile and carpet flooring. The kitchens come standard with Electrolux(R)/Frigidaire(R) 30″ stainless steel single oven, 36″ 5-burner gas cooktop with continuous grates, stainless steel microwave/hood combination in the larger units and separate microwave and hood in the smallest unit, and a stainless steel 5-cycle dishwasher; granite countertops with 6″ backsplash and full at cooktop; stainless steel dual basin sink with Moen(R) faucet with chrome pullout spray; USB port; plumbed for ice maker at refrigerator location; and ceramic tile flooring.
Schools
Beacon Park is going to have its own K-8 school, called Beacon Park School, which is slated to open in August 2016 as part of the Irvine Unified School District. There will be a new high school, Portola High, opening nearby (also scheduled for August 2016, though possibly not with all grades opening the first year). Until then, students will attend Canyon View Elementary, Jeffrey Trail Middle School, and Northwood High School.
Basic Neighborhood Financial Information
Approximate HOA Dues: $141 – $216 per month for the Great Park Neighborhood Association plus $204 per month for the Primrose Sub-Association at built-out.
Earnest money deposit: $10,000
Prices start at $719,551 for Residence 1705, $677,580 for Residence 1657 and $767,587 for Residence 2034 (Residences are named for their approximate square footage)
Residence 1705
1,705 – 1,709 square feet
3 bedrooms, 3 baths
2-car garage
Upgrades shown throughout the model include decorator paint, window coverings, baseboards and casings.
Residence 1705 has a front porch area facing the street or common walkway, depending on building location. Once inside, there is a small entryway, with the stairs immediately on the left, a bedroom on the right and the great room straight ahead. There is a large coat closet, with ample storage underneath the stairs. The flooring in the entryway, along with all common rooms downstairs, is upgraded.
All short hallway on the right of the entry leads to a set of linen cabinets (uppers are an upgrade), and the first floor bedroom and bathroom. The bedroom is pretty small, shown in the model with just enough space for a bed and nightstand. I don’t really see room for a dresser unless you had a smaller bed, or moved the bed to the corner of the room rather than in the center. The two-door closet shows upgraded mirrored doors with chrome trim. Other upgrades include recessed lights, crown molding and carpeting.
The bathroom is just outside the bedroom. It has a single sink set into a vanity with an upgraded quartz countertop and a shower/tub combo shown with an upgraded enclosure. The flooring and full tile wall are upgrades as well. The sink, chrome fixtures, hardware, medicine cabinet, mirror, tub/shower surround and light fixture all come standard with the home.
The great room and kitchen occupy the rest of the first floor. The great room is lined with windows on one side and has sliding doors leading to a patio on the opposite wall. It is a big room with lots of natural light. The built-in cabinetry and wood molding on ceilings are upgrades.
The patio is shown with a fountain and upgraded flooring. It has an exterior gate that opens to the walkway that leads back to the center unit.
The dining room is the back half of the great room. Because it isn’t a separate room, there is space to include as large a table as you like. A low hutch could sit beneath the windows, but there isn’t a full wall for a larger hutch.
The kitchen is right behind the dining room. It includes a center island with bar seating for three or four people, along with cabinets and drawers on the opposite side. The counters are u-shaped. The dishwasher and sink are on the far left, beneath a side-facing window. The oven, cooktop and microwave sit in the center of the back wall, with long counters and rows of cabinetry on both sides. The refrigerator and pantry sit on the third wall. Upgraded features include the cabinets, hardware, undercabinet lighting, pantry door, quartz slab countertop and waterfall island, full height backsplash, single basin sink, refrigerator, pendant lights and light outlets at island. Aside from the fridge and sink, the appliances shown here come standard with the Primrose homes. Access to the garage is directly off the back of the kitchen.
The upstairs hallway has a landing area that includes the base cabinets shown in the model, with an option to add uppers, too. The carpeting throughout the second floor is upgraded.
The secondary bedroom sits at the front of the house. It is bigger than the first floor bedroom, though still fairly small. It has a tiny deck in this elevation, but a larger balcony (about the size of the front porch) in the other two elevations. The crown molding, mirrored closet doors and can lighting with dimmer switch are upgrades. This room has an en-suite bathroom with a single sink set into a good-sized vanity and a shower/tub combo. The marble slab counter, tile backsplash, tile floor and shower enclosure are upgraded.
The laundry room is just off the main landing. It has a set of base cabinets with a countertop and is shown with the optional upper cabinets. The flooring, granite deck, and appliances are upgrades.
The master suite occupies most of the second floor. The bedroom is quite large, with several windows on each of the two side walls letting in a lot of light. A nook beneath one set of windows offers a nice seating area. There is more than enough space for the bed, nightstands and at least one dresser. Upgrades shown in the model include the can lighting, wood flooring, pendant light, ceiling fan, inset carpet and floating shelves.
The master bath is just behind the bedroom. The vanity is not as long as in many master suites, but still has enough room for two sinks and a little space between them. The tub and shower sit side by side, with the tub deck providing a seat inside the shower. Upgrades include the marble slab countertop, backsplash, framed mirror, marble tub deck and surround, full height tile shower, upper cabinets, flooring and crown molding. Standard features shown include the sinks, hardware, shower enclosure, and shower head. The walk-in closet is pretty big and includes the shelves and poles as shown.
Overall, I liked this home. The common rooms are spacious and bright, as is the master suite. I wish the secondary bedrooms were bigger though, as each seemed pretty hard to finish given their small size. Only the master bath shares walls with the other unit, so it is pretty private for an attached home.
Residence 1657
1,657 – 1,664 square feet
3 bedrooms, 2 bathrooms
2-car garage
Residence 1657 sits back from the street, through an interior courtyard between the other two units. There is a private courtyard in front of the unit. The home has a small foyer with a coat closet, garage access, and a staircase leading up to the home. All of the rooms are on the second floor. The tile floor and brick wall in the entry are upgrades.
When I reached the top of the stairs, I noticed the master suite to my left and the rest of the house to my right. There is a balcony right when you get upstairs, with a French door on one wall and sliding doors from the great room on the other. The balcony overlooks the back street where the garages are.
The great room is a big open space. A nook on one wall offers a space for a TV and entertainment unit. It is shown with upgraded flooring, a decorator’s brick wall, two additional can lights, a ceiling fan and a single barn door. It flows nicely with the dining room and kitchen, creating one big living area. The room is quite bright, thanks to the full wall of sliding doors.
The dining room is more defined than in Residence 1705. It is set behind the great room and next to the kitchen. It has three windows facing the front courtyard. The banquet cabinets, storage bench and light fixtures are all upgrades.
The kitchen has a very large center island and could probably seat up to six people. It also houses the sink and dishwasher. One full wall of the kitchen is lined with cabinets and a very long counter, without any appliances except the upper-mounted microwave, creating a great workspace and storage area. The oven, cooktop and fridge are all on the other wall, along with a walk-in pantry. The cabinets, knobs, glass doors, undercabinet lighting, Caesarstone countertop, full height backsplash, single basin sink, faucet and soap dispenser, fridge and flooring are all upgrades.
The secondary bedrooms, bathroom and laundry room are all behind the great room, through the optional barn door. The bathroom has a pretty big vanity and a shower/tub combo. Upgrades include the plumbing and hardware fixtures, flooring, glass enclosure and backsplash. The laundry room is directly across from the bathroom. It has a long counter and is shown with the optional upper cabinets.
The two bedrooms are at the end of the hallway. Bedroom 2 faces the back of the house and is the larger of the two. A single French door leads to a tiny balcony; it also has a very small, high window facing the back. The mirrored closet doors, ceiling fan, can lights with dimmer switch and carpet are upgraded. Bedroom 3 is much smaller, and is modeled as an office. Its window faces the side of the home. The closet doors are the standard doors on all closets throughout this collection. The tile flooring, can lights and entry door are upgrades.
The master suite is at the opposite end of the house, creating a very private atmosphere. The room is fairly small, but a nook under the window offers space for a low dresser. The walk-in closet is off the main bedroom. The can lights and carpet are upgrades.
The master bath has two sinks set into the same vanity, right next to the bathtub. The shower is through a separate door and is fairly small. Upgrades include the plumbing and hardware fixtures, Caeserstone countertop with full height upgraded backsplash, framed mirrors, full height tile at shower and bathtub, clear glass shower enclosure and staggered tile flooring.
This is the smallest of the Primrose homes, but I like the layout. The bedrooms are too small, but the common rooms are spacious. It doesn’t have enough general closet space though, so storage of bigger/seasonal items may be difficult.
Residence 2034
2,034 square feet
3 bedrooms, 3.5 bathrooms
Loft/Optional 4th bedroom
2-car garage
Residence 2034 is the biggest unit in Primrose, with over 300 more square feet than the second largest. It doesn’t have a front porch or a foyer; the front door leads right into the great room and dining room.
The great room is on the left. Windows on two walls and sliding doors on the third wall bring in a lot of light. The room isn’t particularly large, but it does have a cozy feel to it. The wood flooring, ceiling fan, inset rug, cased windows, wood paneling and framed TV are upgrades.
The dining room is directly across from the great room on the other side of the front door. It is a good size, with windows facing the front and side of the home. Though not shown in the model, the wall on the side could have upper and/or lower built-in cabinets. The wood flooring and wall are upgrades.
The kitchen is right behind the dining room. It has a very long center island that includes the sink and dishwasher, with seating for at least four people. Aside from the island, all of the appliances and cabinetry are along the same wall. While there is plenty of lower storage, there are only four upper cabinets, two of which are too high for everyday items. The walk-in pantry is long and narrow. This kitchen shows an upgraded appliances package. Additional upgrades include the cabinet doors and knobs, pantry door, undercabinet lighting, light outlets at island, full height kitchen backsplash, waterfall granite top at island, the sink, the plumbing fixtures, and the wood flooring.
The patio is accessible from both the great room and the kitchen. It has room for a barbecue, along with a table and chairs. It is directly across from the patio in residence 1705.
Behind the kitchen, there is a coat closet and the staircase. Past that, I found a powder room, laundry room, and a first floor bedroom suite. The powder room has a pedestal sink and deep linen cabinets that go under the stairs. The fixtures, framed mirror, flooring and wood wall are upgrades. The laundry room has a small counter with one set of cabinets and optional uppers. The garage access is through the laundry room.
The downstairs suite is a really nice room, much more comparable to a master bedroom than a typical first floor room (which is why it’s called a junior suite instead of just a bedroom). The room is quite spacious, with ample room for furniture and a generous walk-in closet. It has windows facing the same patio as the one off the great room and kitchen. The carpet is upgraded, as are the can lights, pendant fixtures, and herringbone bead board panel wall.
The junior suite has a private bathroom. The vanity has a single sink and a large shower. The countertop, fixtures, hardware, shower tile, backsplash, framed mirror, flooring and shower enclosure are all upgrades.
On the second floor, the stairs open to a loft area, with linen cabinets just at the top. The loft is a nice size, with a single window facing the side and a door leading to a very small balcony on the opposite wall. The model shows an upgraded built-in unit and desk, along with wood floors, inset carpet, a ceiling fan, wall sconces and a wood wall. There is an option to convert the loft to a fourth bedroom. It would have a regular two-door closet right next to the entry door. The opening to the balcony would be off the main hallway, rather than inside the room.
The secondary bedroom is at the back of the house. It is average-sized, with a two-door closet and a window facing the side of the home. The crown molding, ceiling fan, carpet, can lights, and chalkboard wall are all upgrades.
The secondary bath is directly across from the bedroom. It has a single sink and a shower/tub combo. The vanity is a good size, shown here with the standard countertop and cabinetry. The plumbing and hardware fixtures, shower tile, backsplash, tile floor and shower enclosure are upgrades.
The master suite is at the front of the house, just off the loft. The bedroom is a good size, with windows on three walls. Though each window is small, they still bring in a lot of light. The long, narrow walk-in closet is just inside the main door. Upgrades include wood plank flooring, can lights, crown molding, chandelier, and bead board ceiling.
The master bath also has windows facing the front of the house. The two sinks are set into the same vanity, which is across from the tub and shower. Like the first home, the tub deck forms a narrow seat inside the shower. The plumbing and hardware fixtures, shower tile and enclosure, framed mirror, flooring, crown molding, and quartz countertop and tub deck are all upgrades.
Highlights of this home include the downstairs suite and the upstairs loft. The bedrooms are all good sizes as well. I wish it had at least a small entryway, rather than walking directly into the great room. I also would have liked a few more cabinets in the kitchen.
Overall, the Primrose Collection townhomes are nice living spaces. They don’t have many shared walls, offering more privacy than some attached homes. Residence 2034 is the only one with spacious bedrooms, while the other two homes have more open common areas. They are similar to the Rowland collection, with the bonus of being only two stories instead of three.
