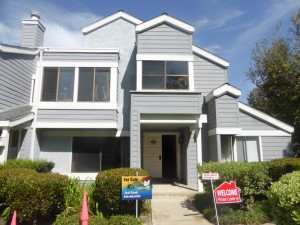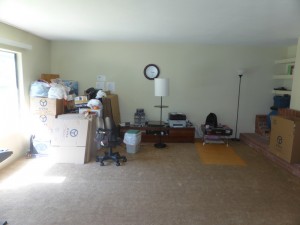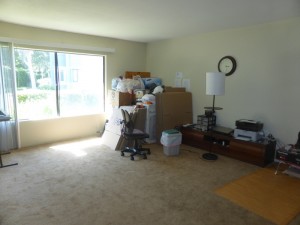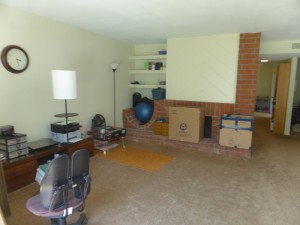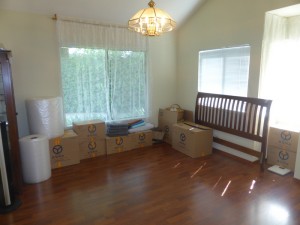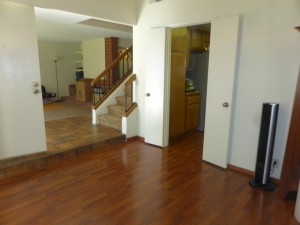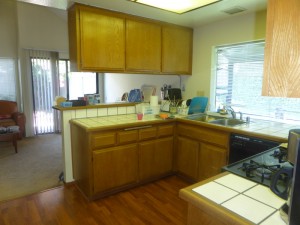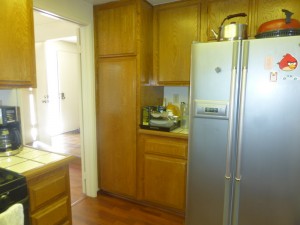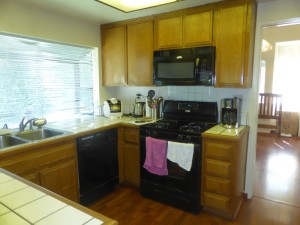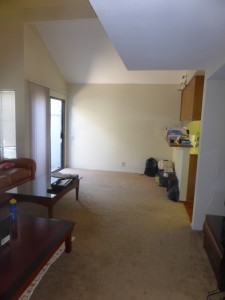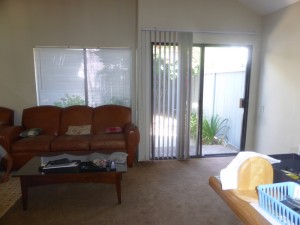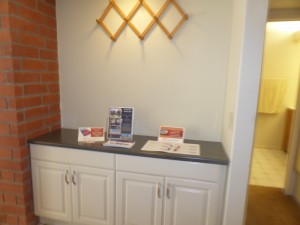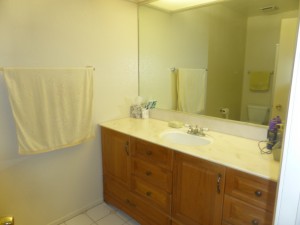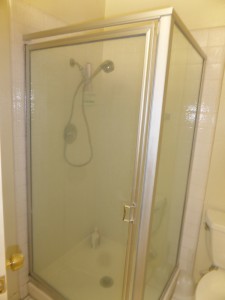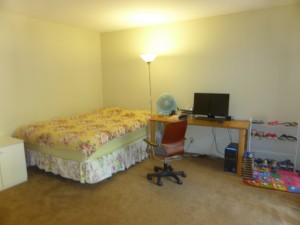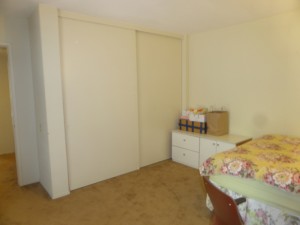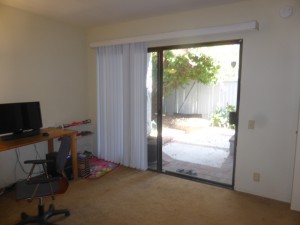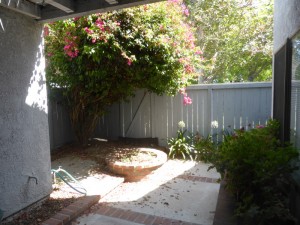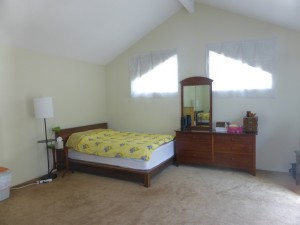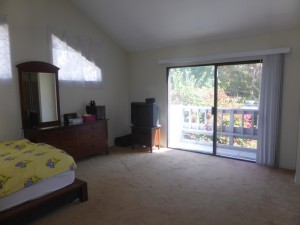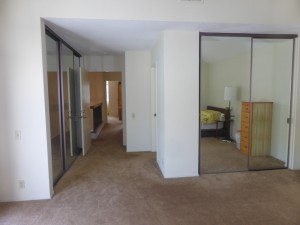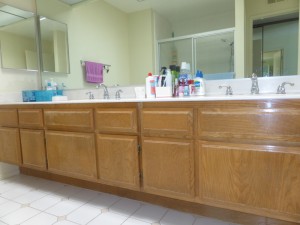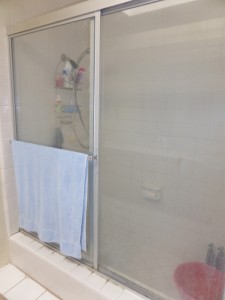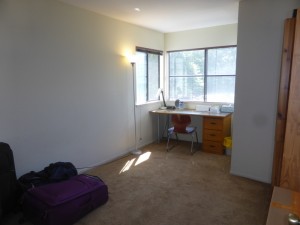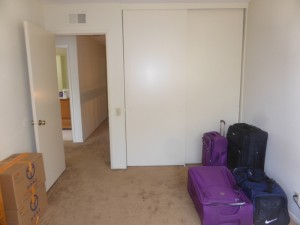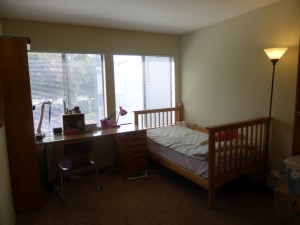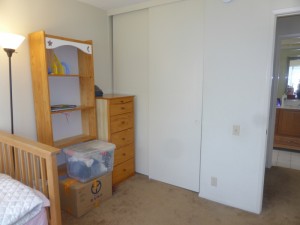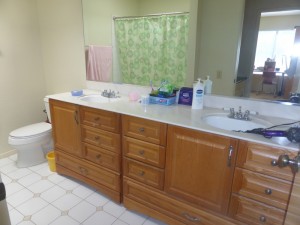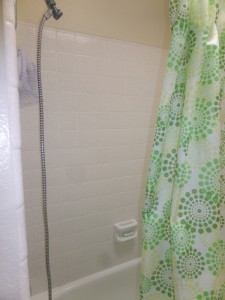This weekend, I visited a single family, attached home at 8 Delantera, in Northwood’s small Sundance neighborhood. This corner unit faces a nice greenbelt and has another greenbelt on the side. The down side to the location is its proximity to Irvine Boulevard.
The Basics:
Asking Price: $739,000
Bedrooms: 4
Bathrooms: 4
Square Footage: 2,203
Lot Size: 3,049
Price Per Sq. Ft.: $335
Days on Market: 20
Property Type: Single Family Attached
Year Built: 1978
Community: Northwood – Sundance
HOA: $295 per month / Mello Roos: No
Schools: Santiago Hills Elementary, Sierra Vista Middle, Northwood High School
Though the house has been on the market for nearly three weeks, they just had their first open house on Saturday. The house definitely shows its age and could use some fixing up. The entryway has older tile floors and the staircase is directly across from the front door.
The formal living room sits just left of the entry and one step down. The room has neutral-colored carpeting and a big window facing the front of the home. Like all of the windows in the home, this one is original. This one has plastic vertical blinds. There is a brick fireplace on the far wall with a raised hearth, narrow mantle, and an odd curved portion in the brick at one end. A few shelves are built in above the curve. This room has smooth ceilings but no recessed lighting.
The dining room is on the other side of the entry. It has laminate floors and vaulted ceilings, with windows facing both the front and side of the house. One window has blinds, but the others have curtains. It is a really big dining room and has doors that separate it from the kitchen.
The kitchen also has laminate floors. Much of this room is original, including the tile counters, cabinets, and fluorescent panel lighting. The appliances are not original, and are mostly black, including the range (four-burner stove and attached oven), microwave and oven. Many of the drawers are narrow and there is only one pantry-height cupboard. Though the kitchen does look into the family room, upper cabinets block the view.
A breakfast nook sits on the other side of the counter and has space for seating at the breakfast bar. It has vaulted ceilings and a sliding door leading out to a courtyard. The family room is pretty small and narrow. It is right next to the breakfast nook and has a window facing the courtyard. This area is carpeted.
A hallway connects the living room to the family room, and leads back to a downstairs bedroom. A new set of cabinets sits in this hallway offering some extra storage. The downstairs bathroom is also off this hall. The vanity is large, with one sink, solid countertops, and several cabinets and drawers. The hardware is newer. The stall shower is small and original.
The first floor bedroom is a really good size. It is carpeted, with smooth ceilings and a sliding door that opens to the courtyard. The closet has two large, sliding doors.
The courtyard is a nice, private space. It is fully hardscaped, with flowers and plants around the edges and plenty of shade.
The remaining three bedrooms are all upstairs and are carpeted. The master bedroom has vaulted ceilings, with small windows on one wall and a slider opening to a balcony on another. The balcony overlooks the courtyard. There are two mirrored closets, one with two doors and the other with three.
The master bath has a very long vanity with two sinks, solid surface counters, original cabinetry, and newer hardware. The shower is original and extremely grimy. It has white tile and the grout is completely brown in parts. The shower is deep enough that it could also be used as a bathtub.
Both secondary bedrooms face the front of the house. The first one has two windows with a nook beneath them that makes a good work space or reading corner. It is an average sized room with a two-door, sliding closet.
The other bedroom is a little smaller, with two windows facing the front and another two-door closet.
These rooms share a bathroom in the hallway. Its vanity is similar to the one downstairs, but with two sinks instead of one. The tile floors are older and the shower/tub combo still has its original tile.
Overall, this home can use some TLC. The bathrooms need the most work and buyers will probably want to redo them immediately. The carpet, flooring and kitchen are all in decent condition, but could benefit from updating. As I mentioned earlier, all of the windows are original and none of the rooms have recessed lights. The house seems to be priced according to its condition.
