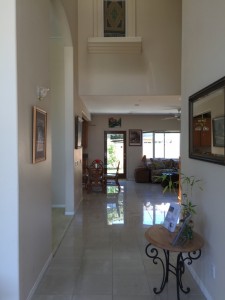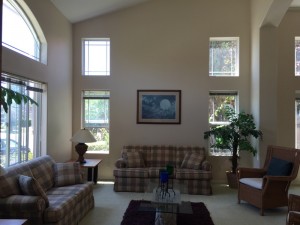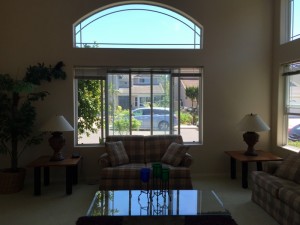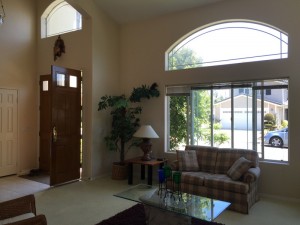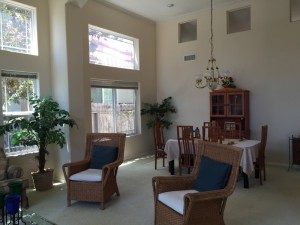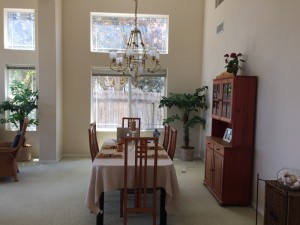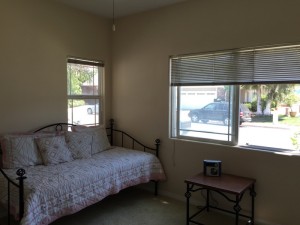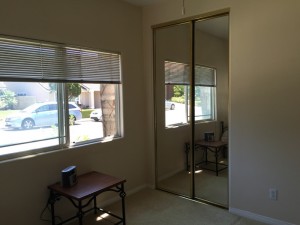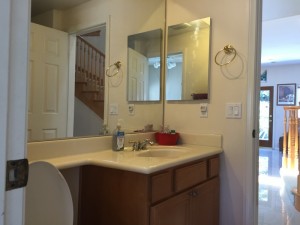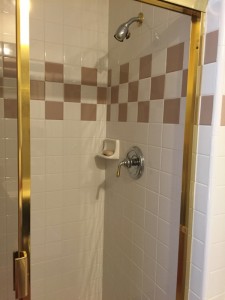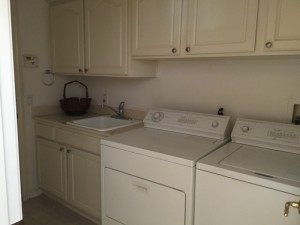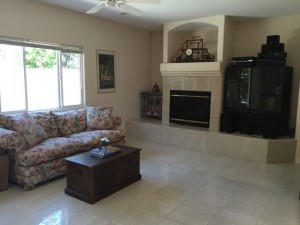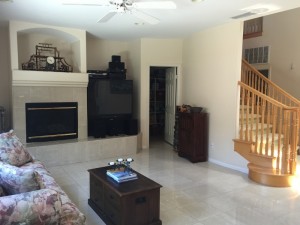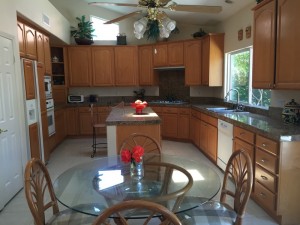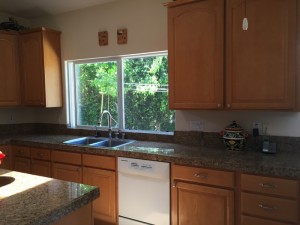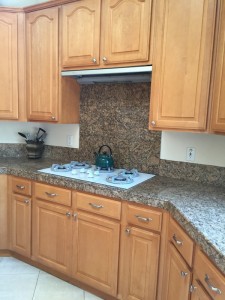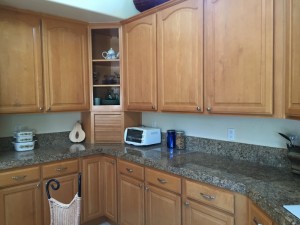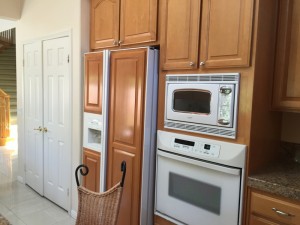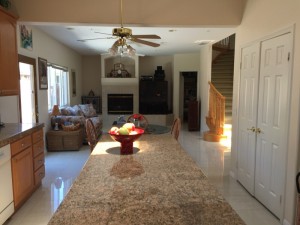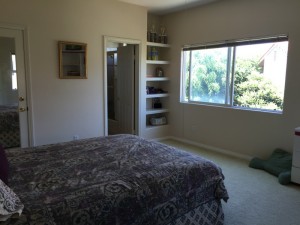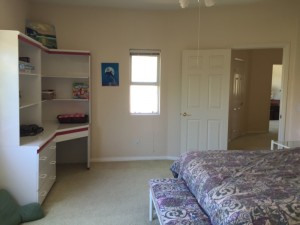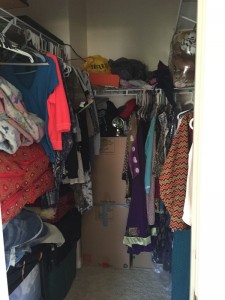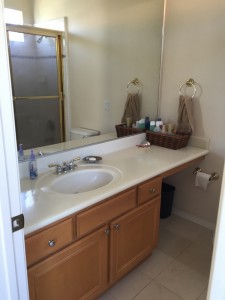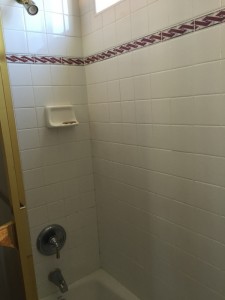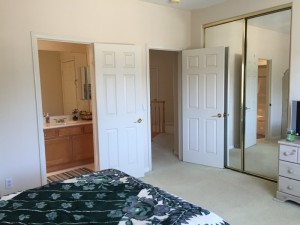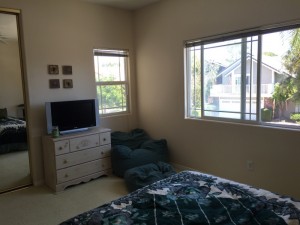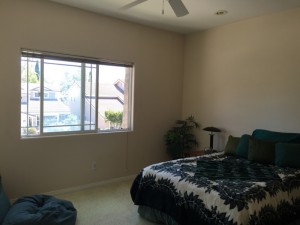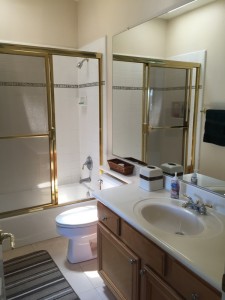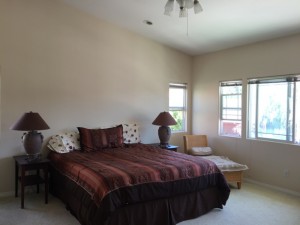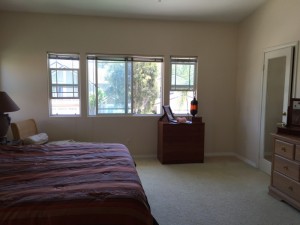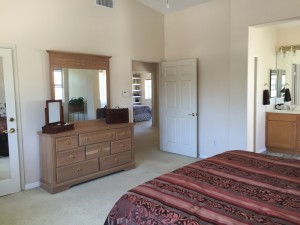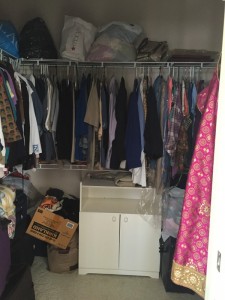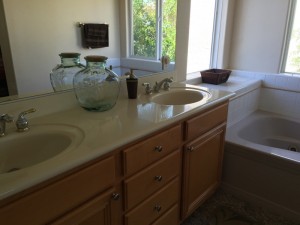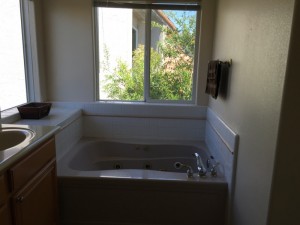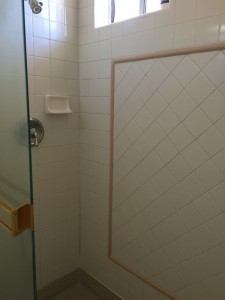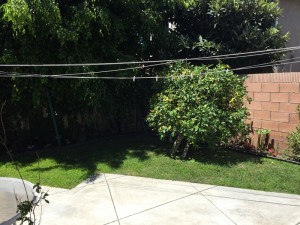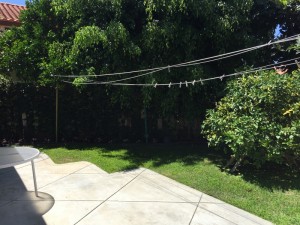This week, I visited a custom built home at 12 Bull Run in Northwood. Completely rebuilt in 1998, this home stands out from the others around it, all of which were built in 1980.
The Basics:
Asking Price: $1,259,000
Bedrooms: 4
Bathrooms: 4
Square Footage: 2,800
Lot Size: 6,098
Price per sq/ft: $449
Days on Market: 37
Property Type: Single Family Home
Year Built: 1998
Community: Northwood
HOA: $65 per month / Mello Roos: No
Schools: Brywood Elementary, Sierra Vista Middle, Northwood High School
From the front, this is a very attractive home and appears much larger than its neighbors, though this is partly due to the oddly-shaped lot that it sits on. The entryway features ceramic tile leading down a long hallway, with the living and dining rooms on the left and a bedroom on the right. There is a coat closet just inside the front door.
The living room has cathedral ceilings and many windows bringing in light from both the front and side of the home. The lower windows have mini blinds, but the upper windows don’t have any treatments on them. This room is carpeted and spacious.
The dining room is adjacent to the living room. It also has cathedral ceilings and carpet throughout. Two windows face the side of the home. The room has plenty of space for a large table and china hutch.
The first floor bedroom is an average size, with a big window facing the street and a smaller one on the side. A narrow, mirrored closet sits in one corner. There is an en-suite bathroom, though it isn’t private; a second door connects it to the main hallway. This bathroom has a single sink set into a solid-surface countertop and a shower.
As I moved down the main hall, I came upon an elegantly curved staircase with a hallway behind it. This hallway led to the laundry room (side by side machines, a sink and upper cabinets) and direct access to the two-car garage.
The family room and kitchen sit at the back of the house. The family room has tile floors and a raised tile hearth running the length of one wall. The fireplace is also tiled with a deep mantle above it offering display space. This room has a ceiling fan and big window facing the backyard. There is a closet in the corner of the room that turned out to be surprisingly large, stretching well beneath the stairs in two directions. Built in shelves in the front section can serve as a pantry.
A small breakfast nook sits between the family room and kitchen. It has space for a smaller table, with a ceiling fan and lights above it.
The kitchen has granite tile counters and maple cabinetry. The appliances are all white and include a dishwasher, five-burner cooktop, oven and built-in microwave. The built-in fridge is paneled to match the cabinets. The long center island offers additional storage and space for a couple of bar stools. There is also a double-door walk in pantry. Overall, this kitchen offers plenty of cabinet space, nice corner cabinets, an appliance garage and many drawers.
The remaining three bedrooms are upstairs. The secondary bedrooms sit at opposite ends of the hallway with the master in the middle. The first bedroom I looked at is at the back of the home. It is fully carpeted with a ceiling fan and windows on two walls. One corner has a built-in bookshelf. This room has a big walk-in closet and private, en-suite bathroom. The vanity is quite long, with a double cabinet and drawers underneath and an open storage area at the far end. The sink is set into a solid-surface, white countertop. The shower tile is pretty dingy and it has gold-trimmed doors and gold/chrome hardware.
The other bedroom faces the front of the house. It has a large window facing the street and a smaller one on the side, though also with a partial street view. There is a ceiling fan with lights and a somewhat small, mirrored closet, with gold-trimmed doors. This room also has an en-suite bathroom, though it’s also accessible from the hall. The vanity is similar to the other bathroom, but doesn’t include the storage at the end. The shower is in better condition but also looks dingy; it shares the same gold accents. Both secondary bedrooms are a good size and larger than many homes in the area.
The master bedroom has vaulted ceilings and includes a fan with lights. Three small windows face the front, with another one on the side. The walk-in closet is off the main bedroom, with a few shelves and poles included.
The master bath is decorated similarly to the other two. Its vanity has the same counter, but with two sinks, two cupboards, and a set of drawers between them. The Jacuzzi bathtub has a tile surround and the same gold/chrome fixtures. There is a separate stall shower that is a good size and, though less dingy than the other two, still shows some signs of age.
Because the home sits on a strangely-shaped lot, it has a very angular backyard. Most of it is hardscaped, but there is some grass toward the back.
Overall, I liked this home. It is a rare find in Northwood, as there aren’t many custom-built, or newer homes, in the village. The layout works well and I really liked the large closets. I thought all of the bathrooms could use some upgrades, as they have nicer vanities but unattractive showers and fixtures. The price seems a little high, but the comps are hard because it’s more like a home in Northwood Pointe than a traditional Northwood home.
