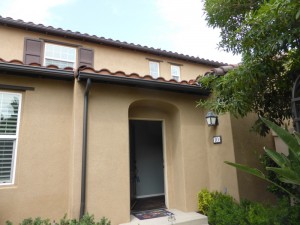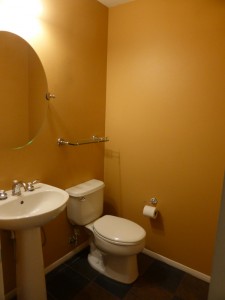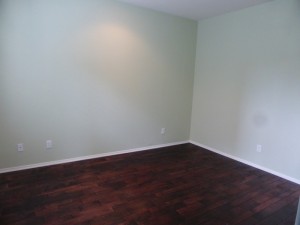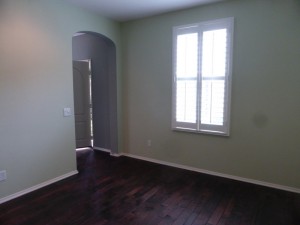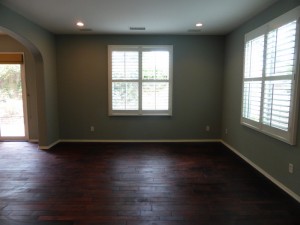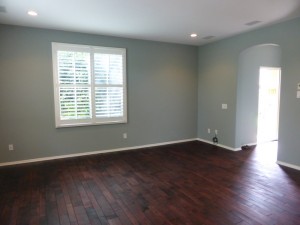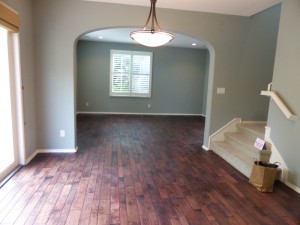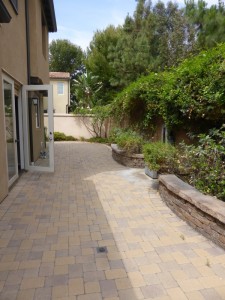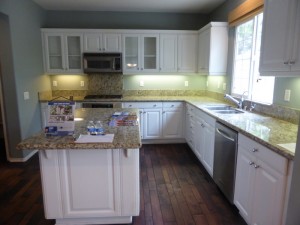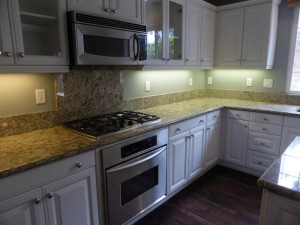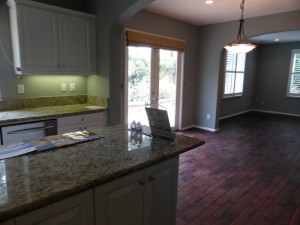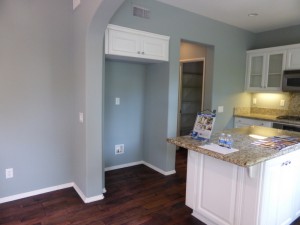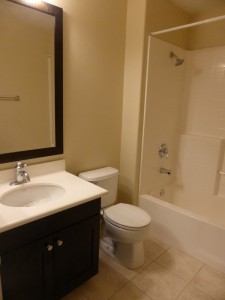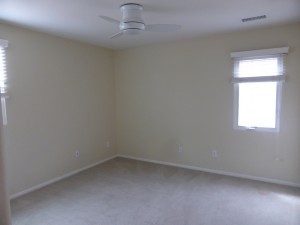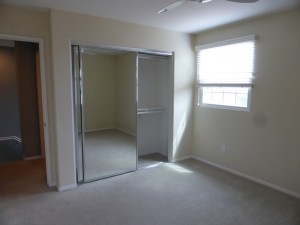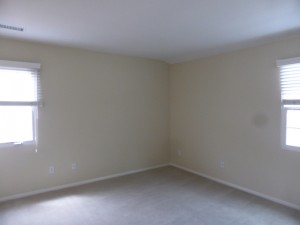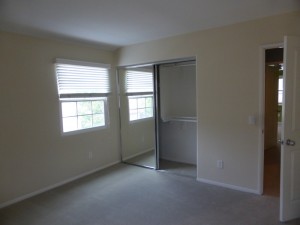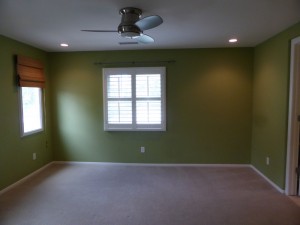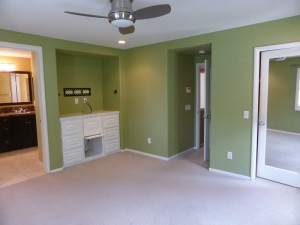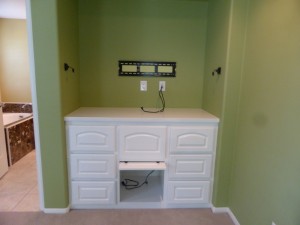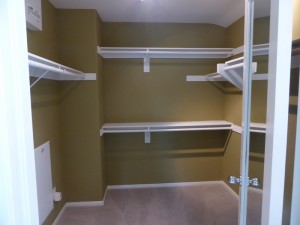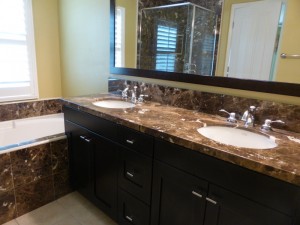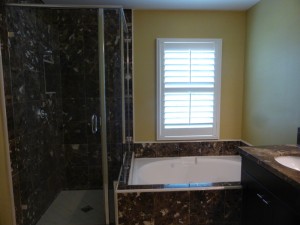Last week, I presented a review of 25 Night Bloom. This week, I will walk you through 10 Night Bloom, located just across the street and a mirror image of the first home.
The Basics:
Asking Price: 758,000
Bedrooms: 3
Bathrooms: 2.5
Square Footage: 1,750
Lot Size: N/A
Price/Sq. Ft: $433
Days on Market: 35
Property Type: Detached Condo
Year Built: 2006
Community: Northwood – Mericot
HOA: $157 per month / Mello Roos: Approx. $2000 per year
Schools: Hicks Canyon Elementary, Orchard Hills, Beckman High School
Like 25 Night Bloom, this home is located a few houses back from the street, down a shared walkway. However, while #25 backs to the neighborhood street and post office, #10 backs to Culver, adding even more noise to a home that already sits very close to the 5 Freeway.
This home has dark hardwood floors throughout the entire first story. The powder room off the foyer is the only exception, featuring tile floors instead. It also has a pedestal sink.
The office includes plantation shutters and recessed lighting. As I mentioned in my previous review, this room does not contain a closet or a place for one, but some owners have converted it to a bedroom.
The living room has big windows on two walls, each with plantation shutters. There is recessed lighting here as well.
The dining room is next to the living room. It has double French doors opening to the back patio. This lot is slightly larger than at 25 Night Bloom, giving it a little more outdoor space. The patio is fully hardscaped with brick pavers; it also has raised planter boxes.
The kitchen has white cabinetry, granite counters, and stainless steel appliances. A couple of glass-fronted cabinets sit on either side of the microwave. I like the overall look of this kitchen more than in #25; however, I like the full tile backsplash in #25 more than the partial granite backsplash here in #10. This home has a five burner cooktop that sits above the separate oven. There is a walk-in pantry filled with built-in shelves and a large storage closet across from it.
The hallway bathroom upstairs has tile floors and an espresso-colored vanity with a white, solid-surface counter. The shower/tub combo has plain white tile with a curtain rod.
Both secondary bedrooms have Berber carpet and two-door, mirrored closets. They both have two small windows with regular blinds, rather than plantation shutters. The first bedroom has a ceiling fan.
The master bedroom also has a ceiling fan and Berber carpet. While 25 Night Bloom had an alcove in the bedroom, 10 Night Bloom has already installed a built-in unit. It’s kind of a strange unit, with several drawers and a “garage style” door on the bottom. The drawers don’t have any handles and it’s hard to tell whether it was designed as a media center, work space, dresser, or combination of all three. The walk-in closet has a mirror set into the door. There are several shelves and hanging poles inside.
The master bath is very nicely decorated. This one also has an espresso-colored vanity, to go along with granite counters and matching granite tile in the shower and tub surround.
Overall, the two units are incredibly similar. I prefer the hardwood floors in #10 to the tile in #25. I also like the overall kitchen better in #10, with the exception of the backsplash. In addition, I think #10 has nicer bathrooms upstairs and a slightly bigger yard. However, #25 has crown molding in some rooms, giving them an overall more elegant feel. It also had more ceiling fans and overhead lights. Though the yard is a bit smaller, the location is a bit better. Finally, #25 is already in escrow at an asking price $18,000 lower than this home.
