On Saturday, I visited 17 Carlina in Northwood. It had only been on the market for a couple of days and the open house was very crowded. The listing has now been removed; per the realtor, there were five offers on Saturday and one was accepted. The one story home has been nicely upgraded.
The basics:
Asking Price: $709,900
Bedrooms: 3
Bathrooms: 2
Square Footage: 1,380
Lot Size 4,356
$/Sq. Ft: $514
Days on Market: 7
Property Type: Single Family Residence
Year Built: 1978
Community: Northwood
HOA: No / Mello Roos: No
Schools: Santiago Hills Elementary, Sierra Vista Middle, Northwood High (Irvine Unified)
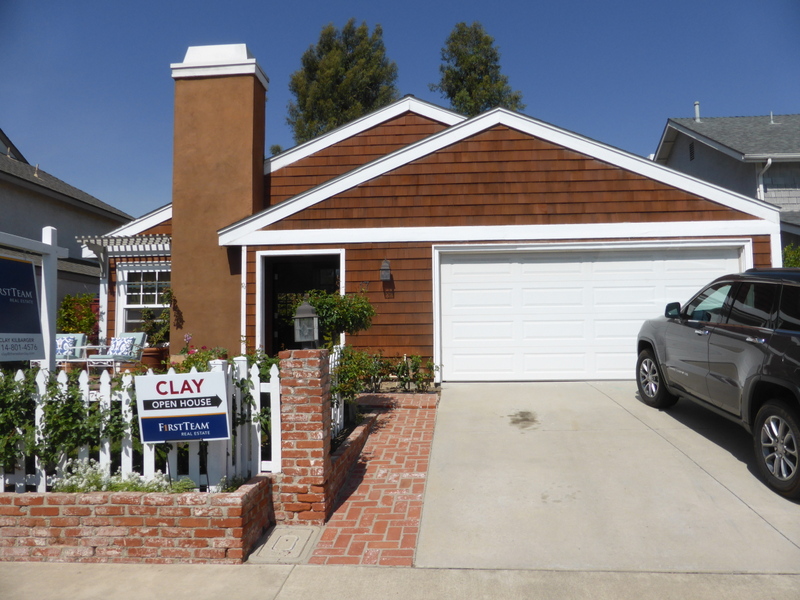 The home has a nice front yard and porch, with a hedge and white picket fence surrounding them. It is located in a small neighborhood with quiet streets and very few cars passing through.
The home has a nice front yard and porch, with a hedge and white picket fence surrounding them. It is located in a small neighborhood with quiet streets and very few cars passing through.
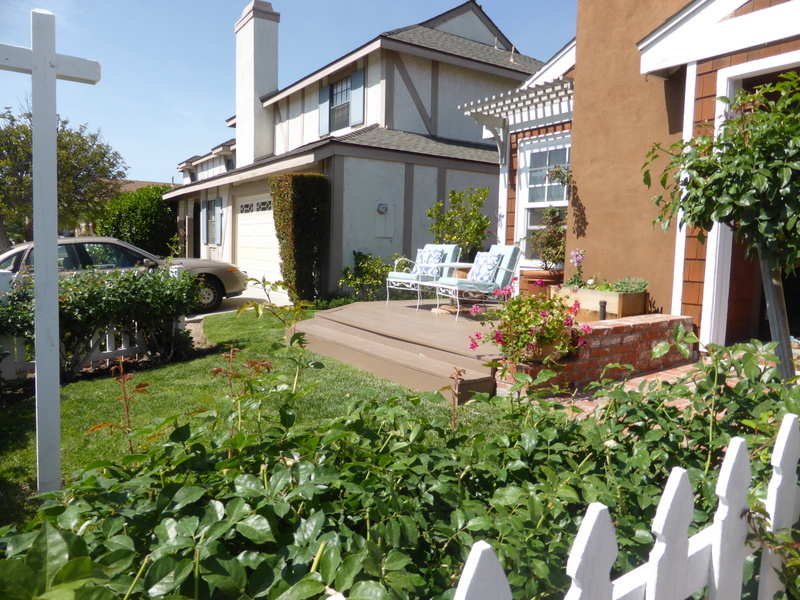
When you enter the home, you’re in the living room. It has a coat closet just inside the Dutch-style front door. A white-brick fireplace sits next to the door with space to mount a TV above it. Windows in the corner of the room face the front and side of the home and have built-in corner cabinets beneath them. The living room also has vaulted ceilings, wood floors, and wallpaper on one wall. There is a small bar with a wine fridge and tile backsplash toward the back of the room.
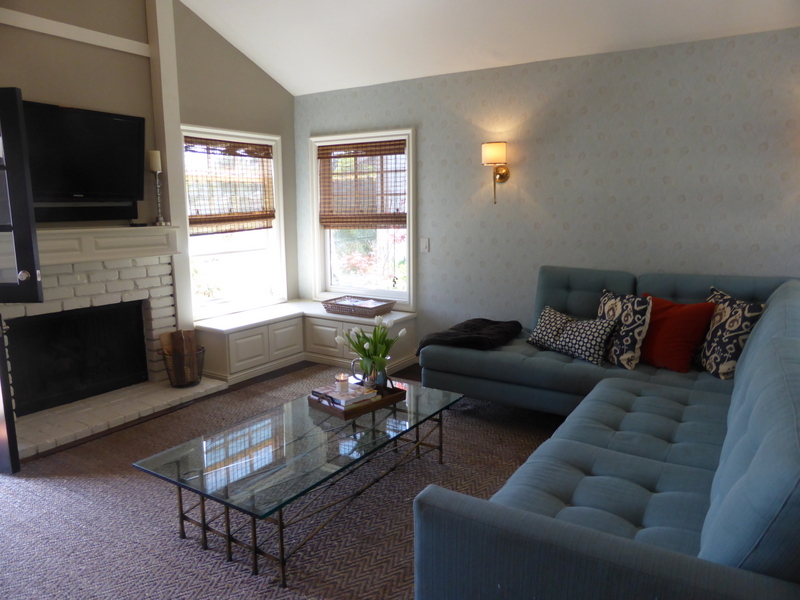
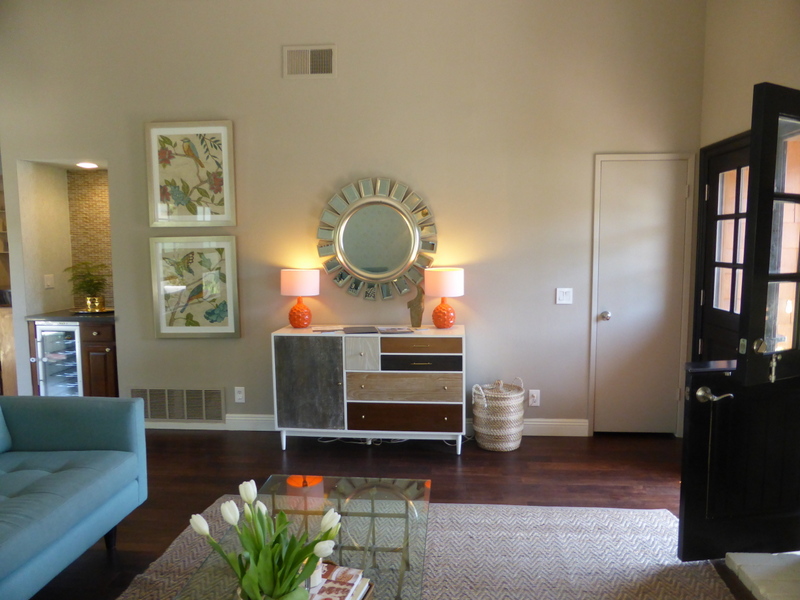
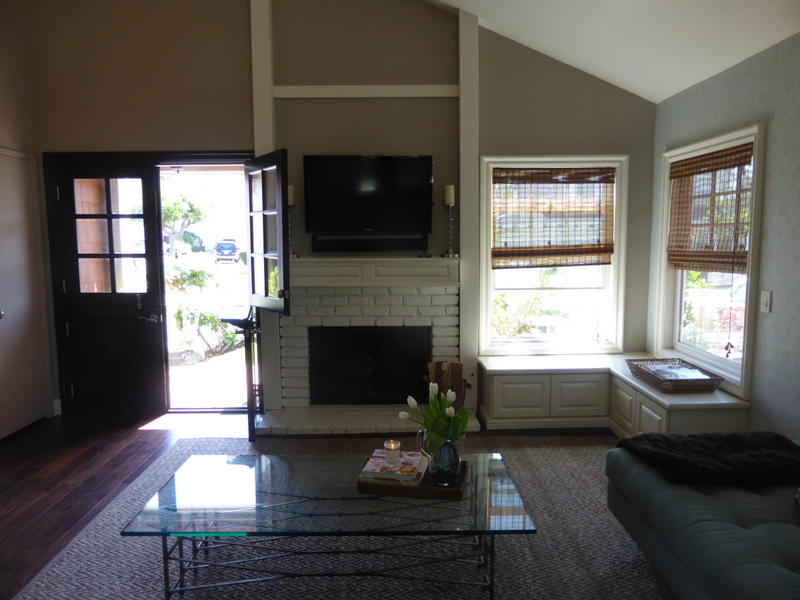
The dining room is just behind the living room. The space is quite large, with vaulted ceilings and plenty of room for a table and hutch. It has double doors leading out to a courtyard, which connects to the backyard as well.
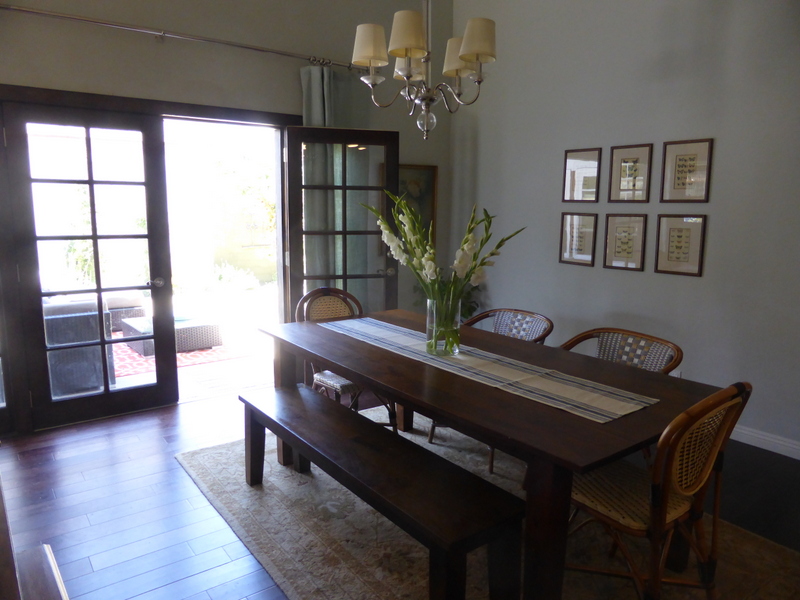
The narrow backyard is half grass and half gravel, with a new back fence and a small brick patio in one corner.
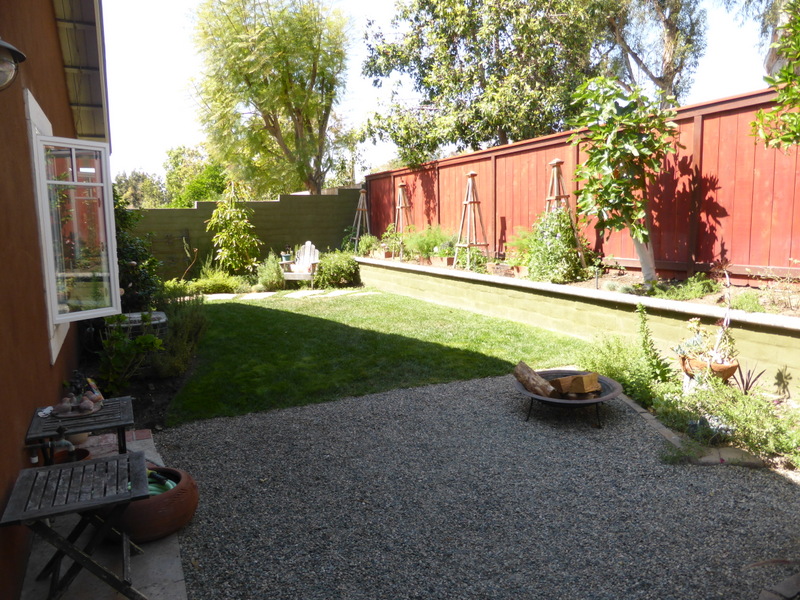
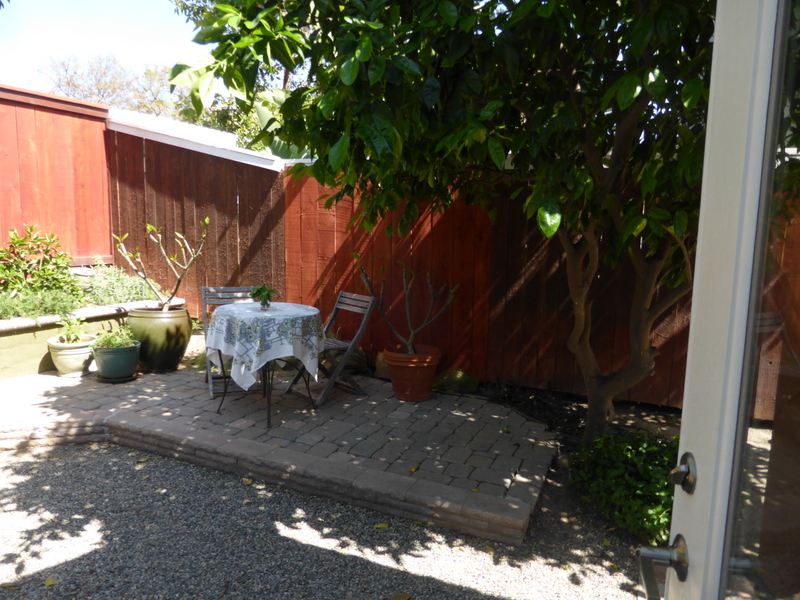
The remodeled kitchen is next to the dining room. It has white cabinetry, stainless steel appliances, and gray solid-surface counters. The upper cabinets have paned glass fronts and the backsplash is white brick-style tiles. Storage drawers flank the dishwasher and a stainless steel rack in one corner offers hanging space for pots and pans. The microwave must sit on the counter.
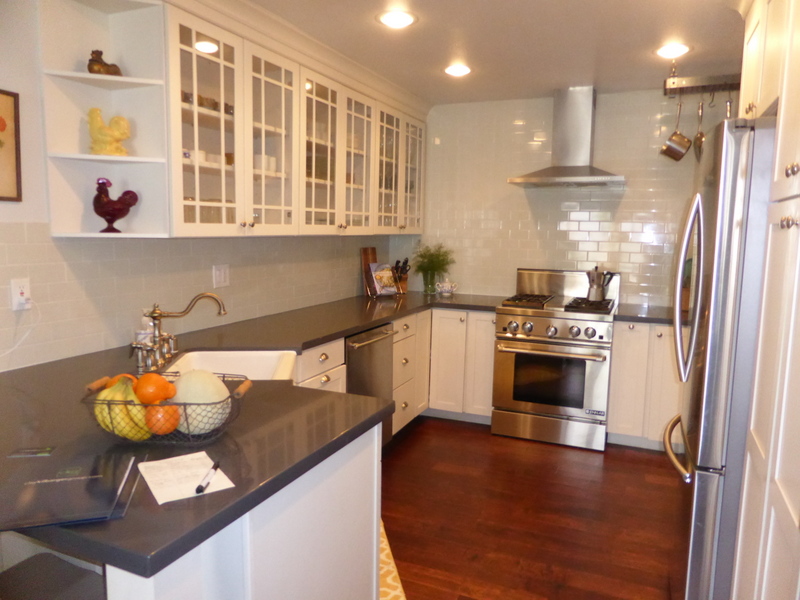
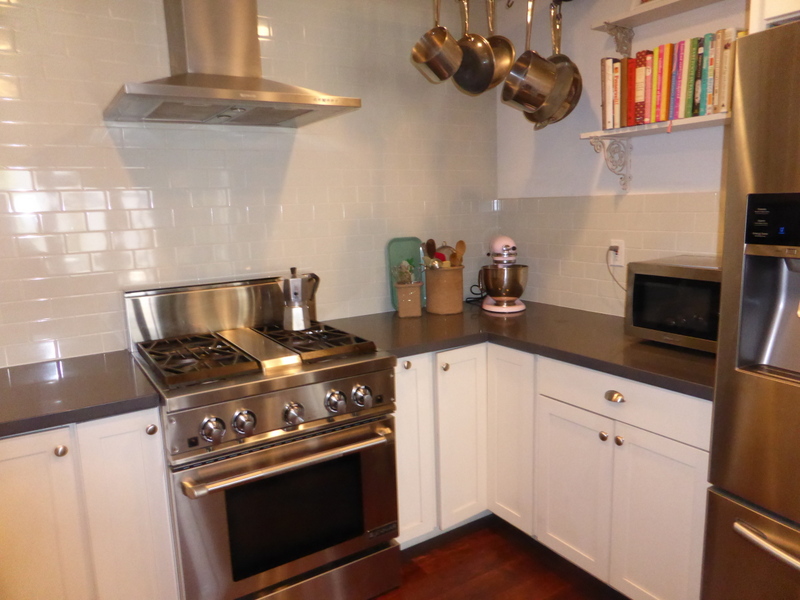
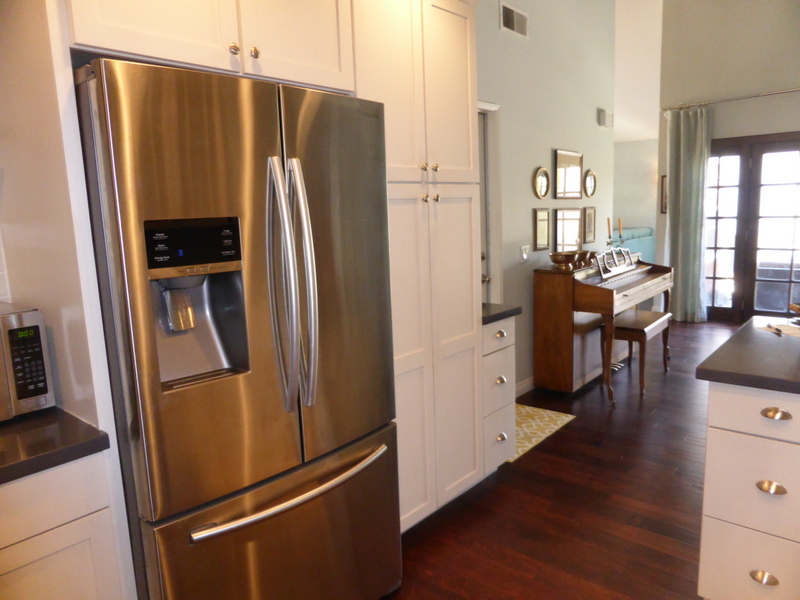
There is a hallway that runs across the back of the house. The bathroom is at the near end of the hall and has also been remodeled. The vanity has a single sink and only a small counter. The shower/tub combo has new tile on the walls.
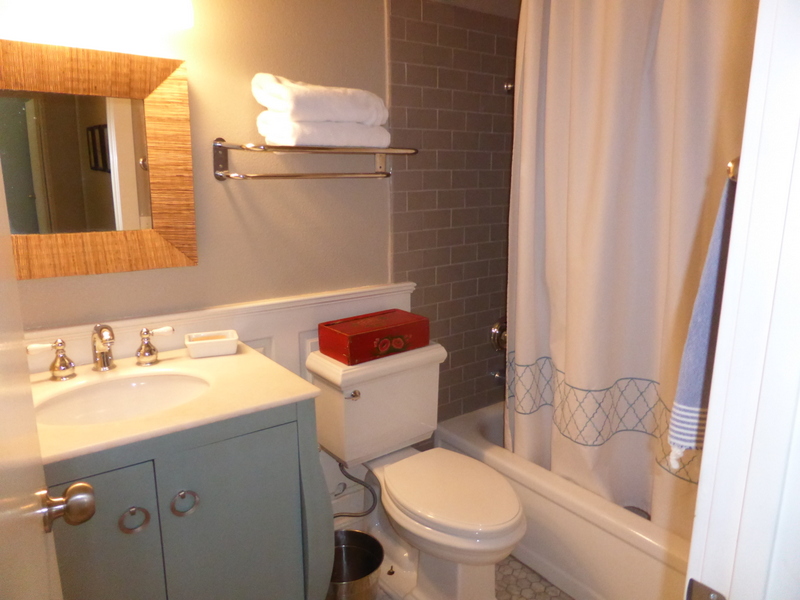
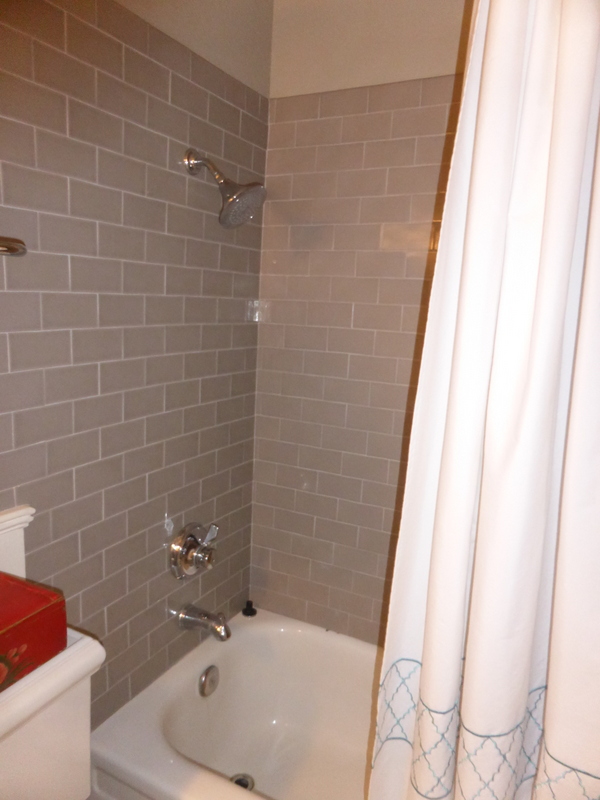
The master bedroom is the first bedroom off the hall. Like the front rooms, it has vaulted ceilings, giving it a more open feel. It is carpeted, as are the other two bedrooms. The owners removed the closet entirely and instead put in several floor-to-ceiling cabinets on the opposite wall (they plan to leave the cabinets as part of the house). The back wall of the master bedroom includes sliding doors to the backyard, offering the only access point other than the side courtyard.
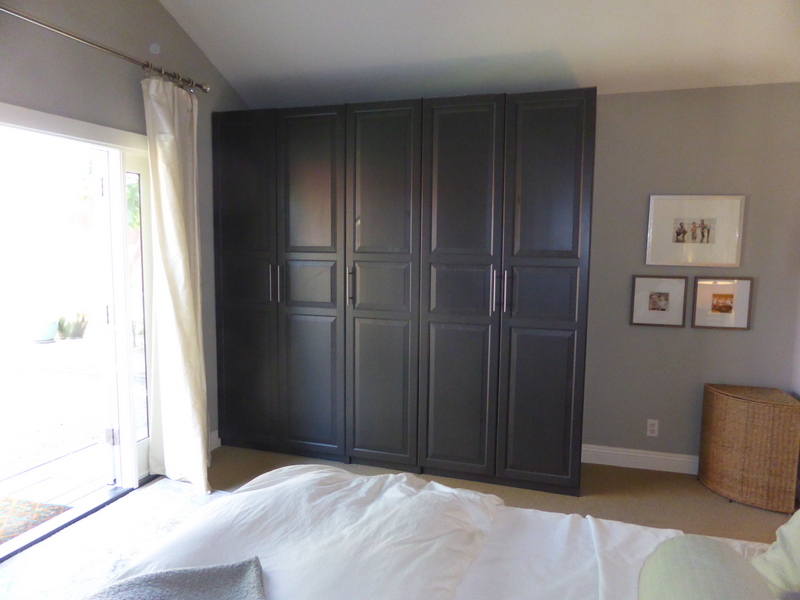
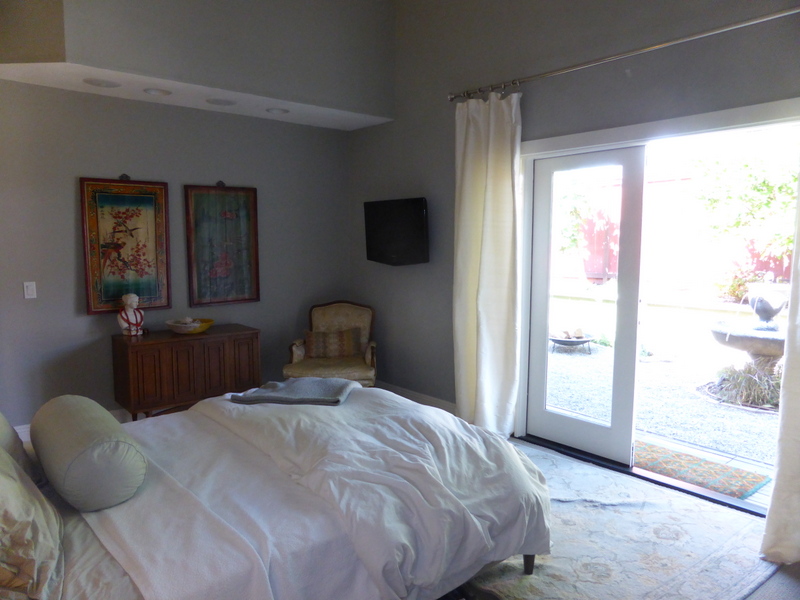
The master bath has also been remodeled. The vanity has two sinks in a white solid-surface counter with open wood shelves beneath them. The shower is pretty big, with new tile and a built-in seat.
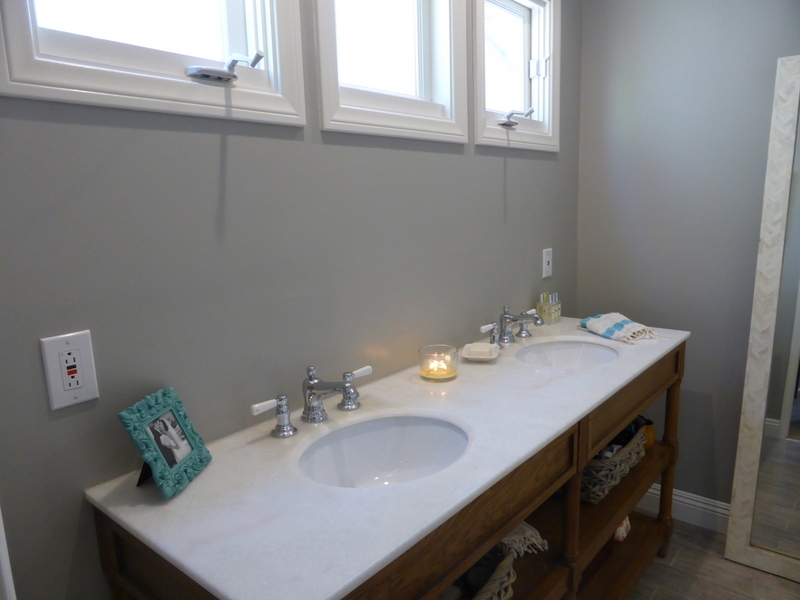
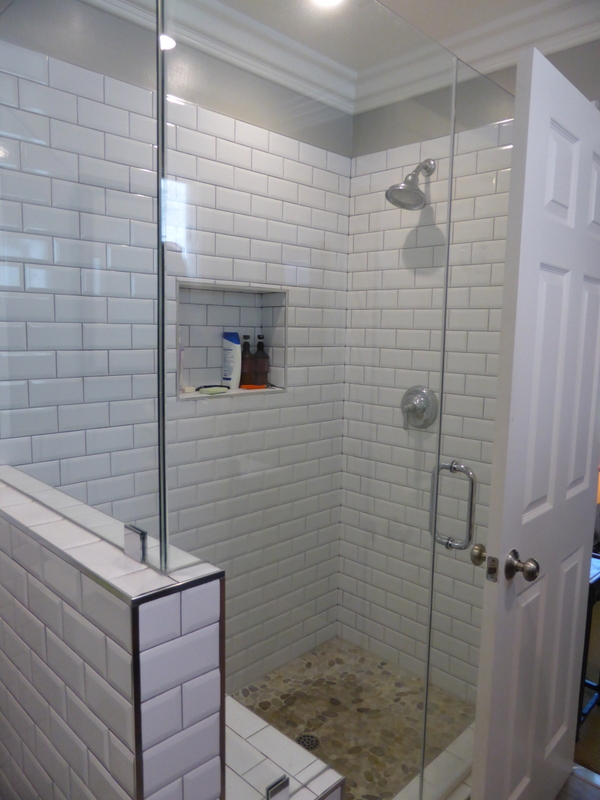
The middle bedroom is an average size, with a single window facing the backyard. It has a chair rail around the room with paint above and wallpaper below. There is a two-door, standard closet.
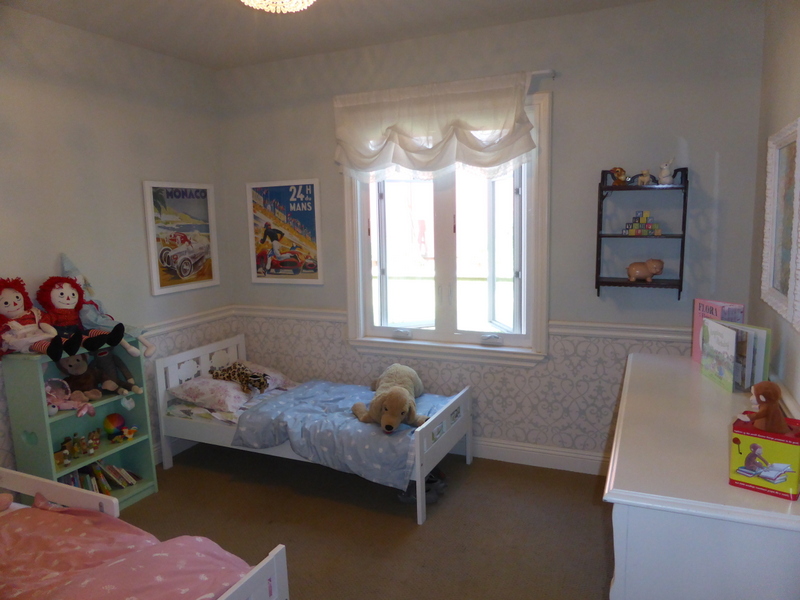
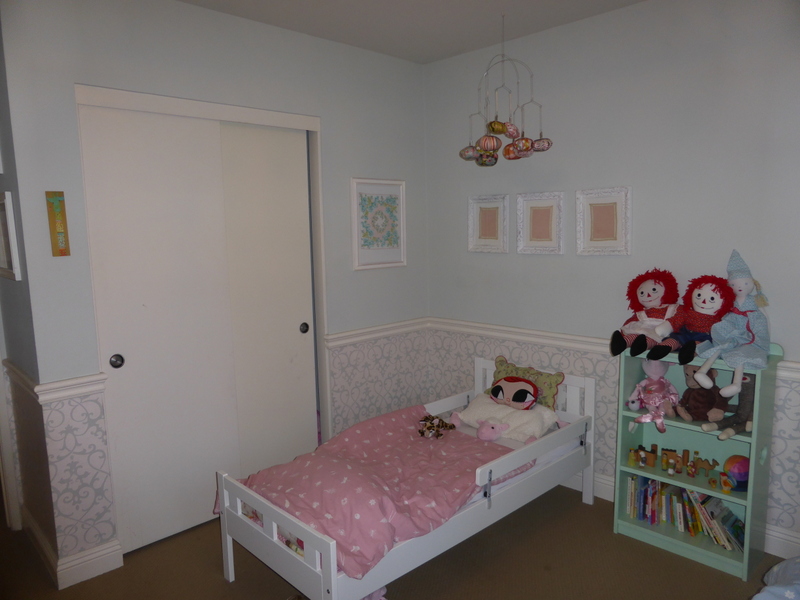
The third bedroom sits at the end of the hall, with windows facing both the back and side of the house. It has vaulted ceilings and paint throughout. The two-door closet is bigger than the one in the middle bedroom.
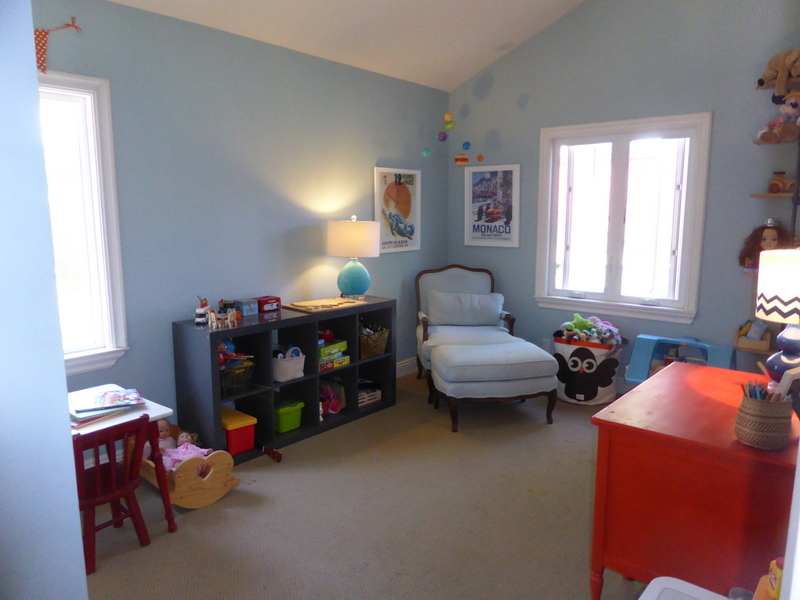
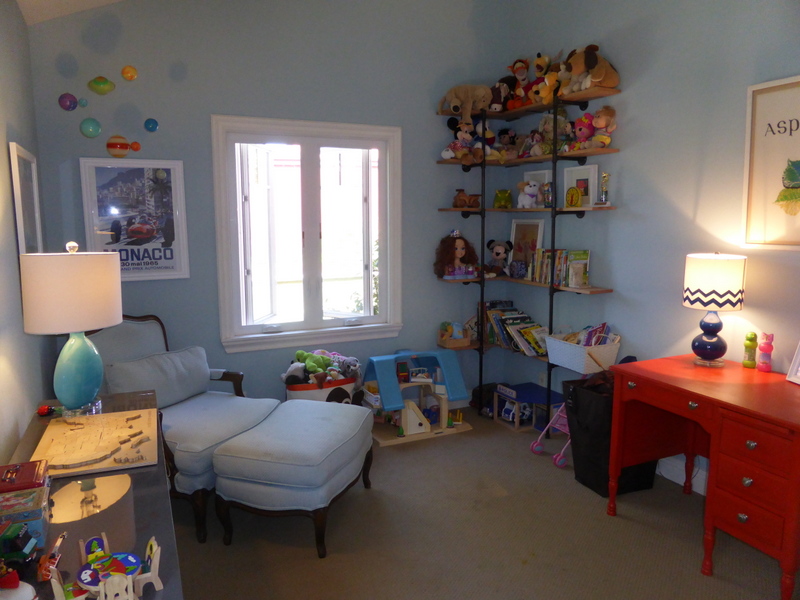
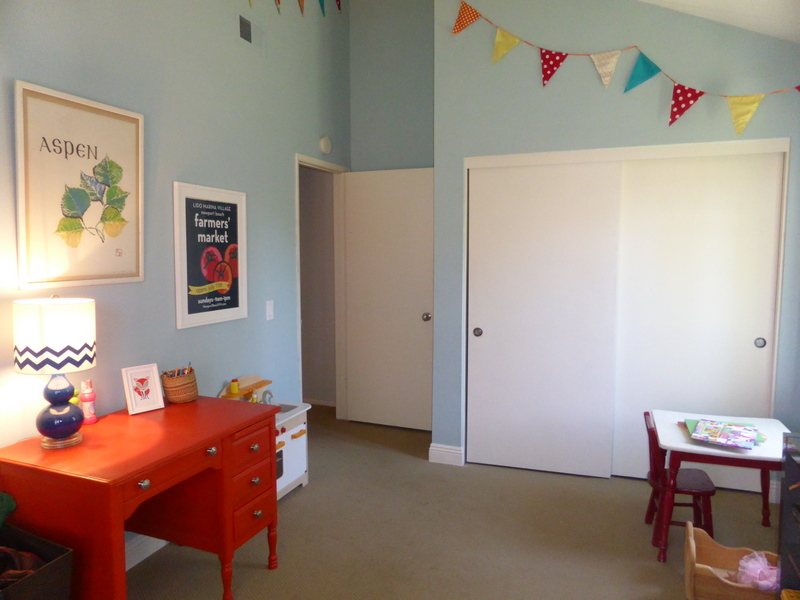
Overall, it’s a nice house, with a nicely remodeled kitchen and upgraded bathrooms. It backs to a non-residential street and, with all three bedrooms facing the back, it probably has some noise from the passing cars. Though there isn’t really anything special about the home, one story houses are desirable and this one clearly sold very quickly.