Behind the entry-coded gate of Northwood’s Canyon Creek sits a desirable single level home on the cul-de-sac street of Ramada. Buyers should note that the original front living room has been converted into the fourth bedroom, which serves more of a bonus room due to the long distance to the shared bathroom. The street has very limited residential traffic and has walking trails, community tennis courts and pool at the end of the cul-de-sac. The home is in close proximity to Santiago Hills Elementary School, Sierra Vista Middle School and Northwood High School. However, the home backs to Yale, which is a busier residential street so passing cars are easily heard from the yard.
Asking Price: $849,000
Bedrooms: 4
Bathrooms: 2
Square Footage: 1,752
$/Sq Ft: $485
Lot Size: 5,663
Property Type: Single Family Residence
Year Built: 1979
Community: Northwood – Canyon Creek
HOA dues are $165 per month
Mello Roos: No
Model: http://www.canyoncreekhoa.com/aboutus/essencefloorplan.aspx
 This home comes with a remodeled kitchen and bathrooms, scraped ceilings, new wood flooring that flows throughout the common areas and two bedrooms, and updated lighting. The carpet in the two bedrooms need cleaning, the windows are original and original brick fireplace has been painted white. An atrium with pavers sits in the middle of the house. Single story houses are highly sought after since they are harder to find in Irvine.
This home comes with a remodeled kitchen and bathrooms, scraped ceilings, new wood flooring that flows throughout the common areas and two bedrooms, and updated lighting. The carpet in the two bedrooms need cleaning, the windows are original and original brick fireplace has been painted white. An atrium with pavers sits in the middle of the house. Single story houses are highly sought after since they are harder to find in Irvine.
The front door leads into a light and bright room with vaulted ceilings, a skylight and one of the two entrances into the atrium. The space is currently furnished as the living room, but was originally meant as the dining room. The atrium is a small area with nice pavers. A small table with a couple of chairs can be set up, or the space can have plants.
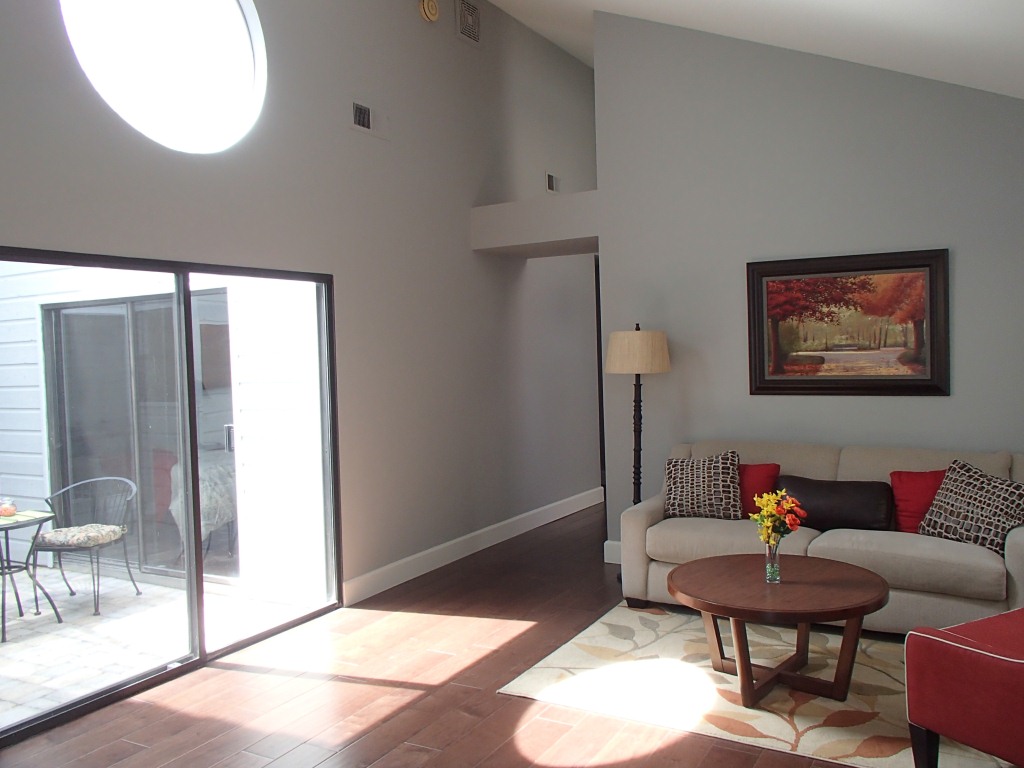
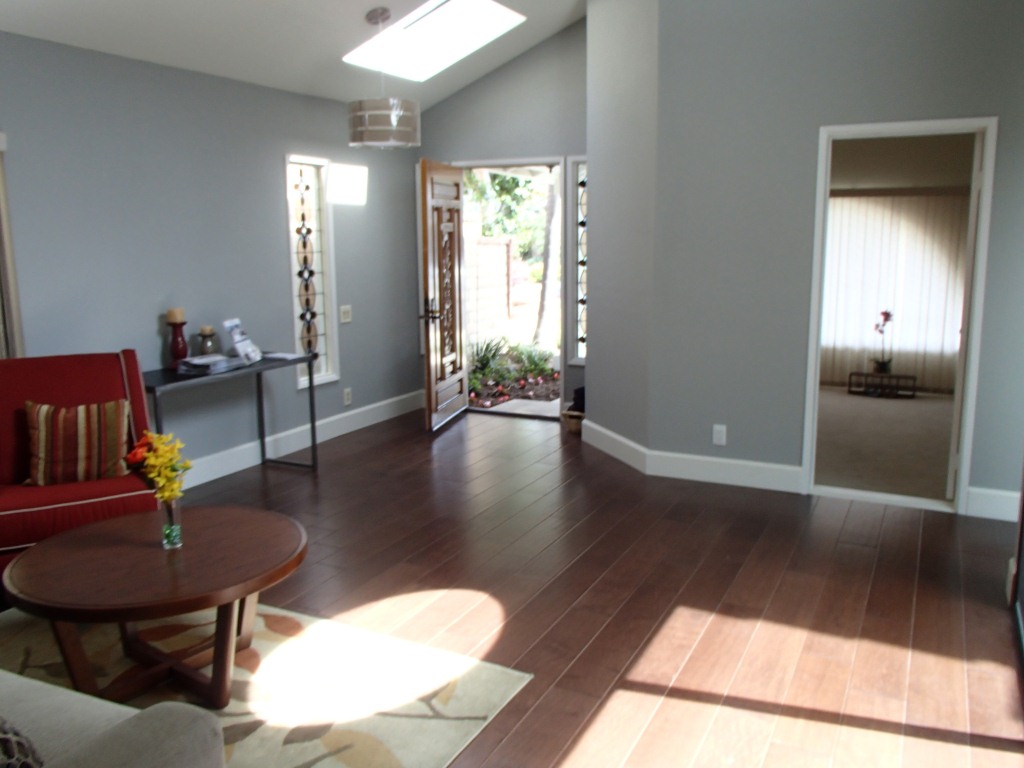
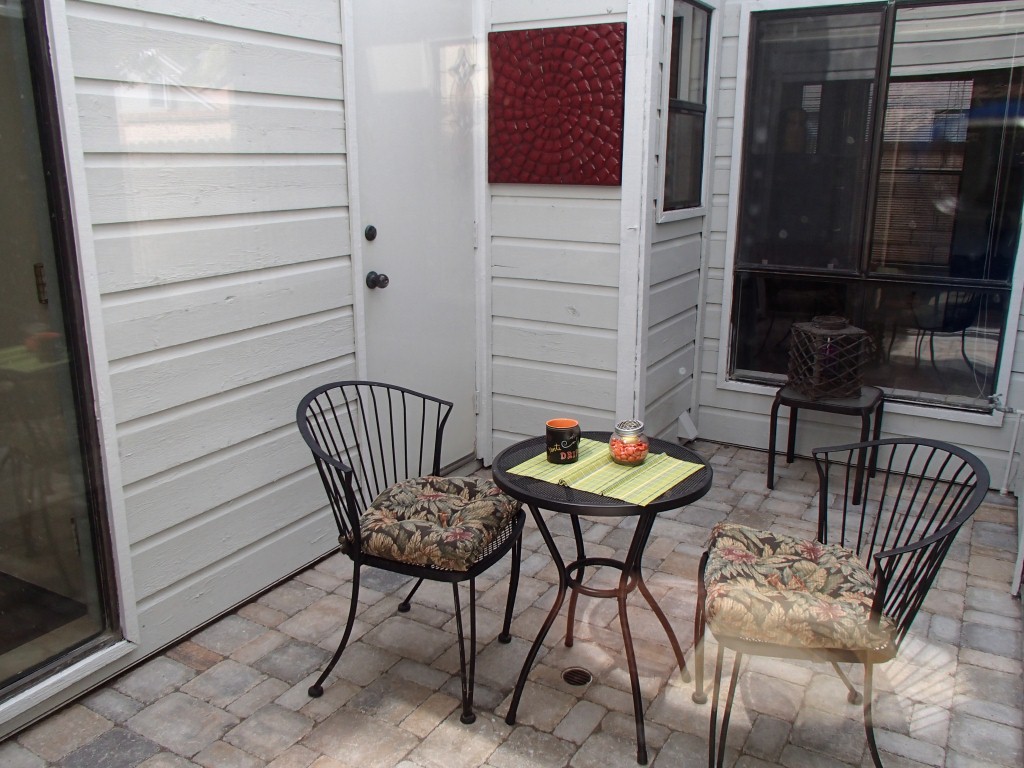
Immediately to the left is the fourth bedroom with a privacy door and a short hallway leading to the garage entrance. The front bedroom is a large room with two large windows. A small closet has been built into the corner. Originally, the model has listed the space as the living room, but with a privacy door the room would serve nicely as a bonus room or office.
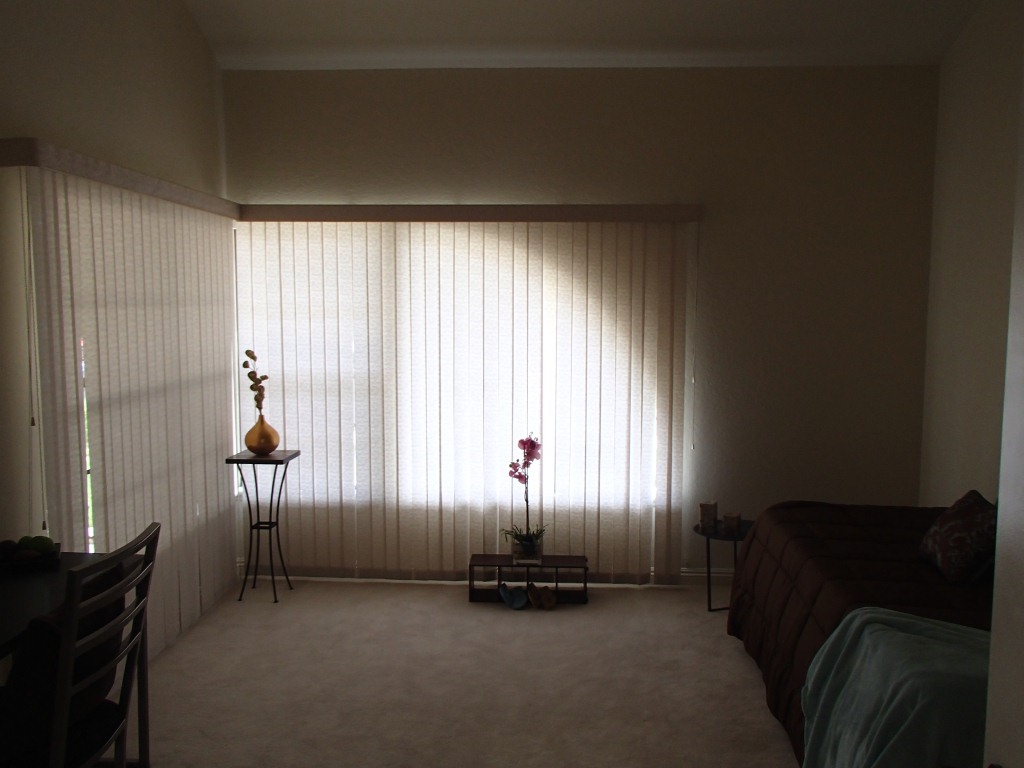
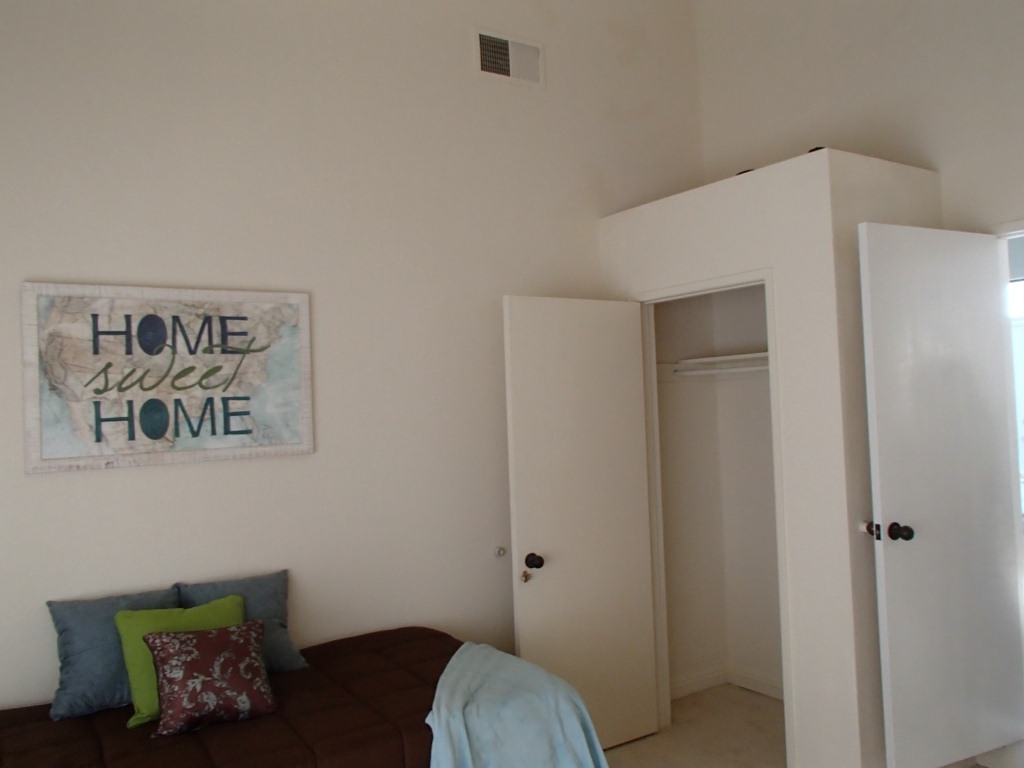
Beyond the atrium is the remodeled narrow kitchen which has a peninsula separating it from a small family room. The kitchen has plenty of cupboards and drawers for storage however the space lacks a pantry, although a pantry can be found diagonally across from the kitchen, on the wall next to the hallway. It is in a location I find a bit strange. The cabinetry is white, appliances are stainless steel, countertop is a new light surface with a modern backsplash. The kitchen is narrow, but functional. Plenty of light brightens the space through the large garden window, skylight, and windows from the family room.
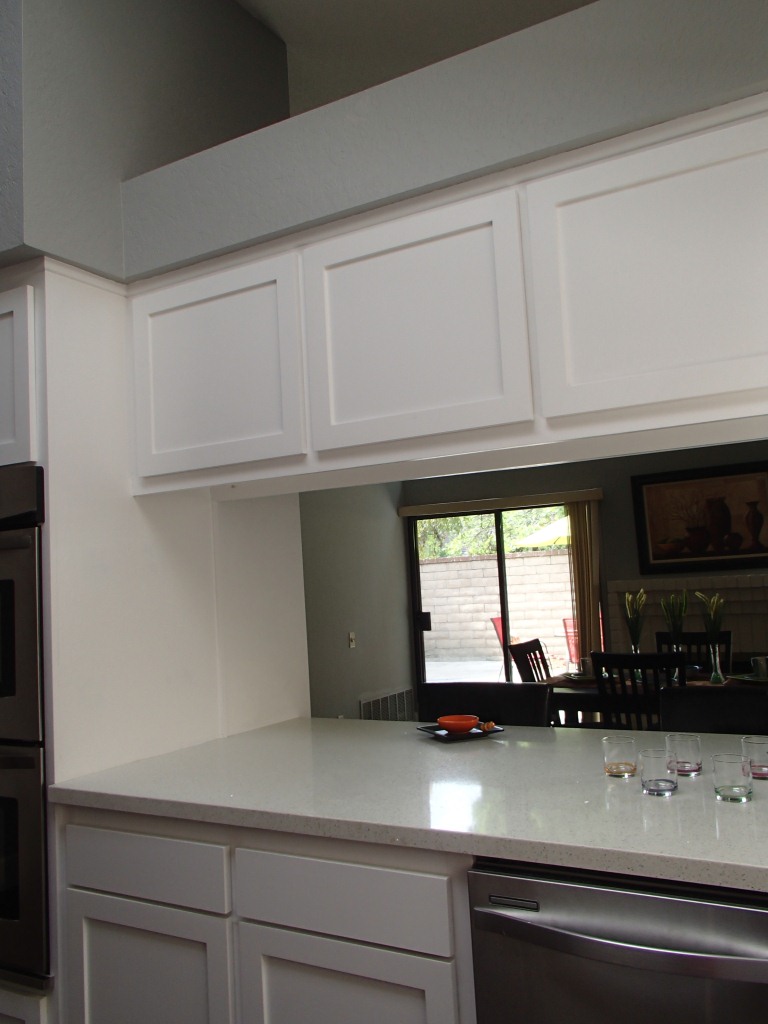
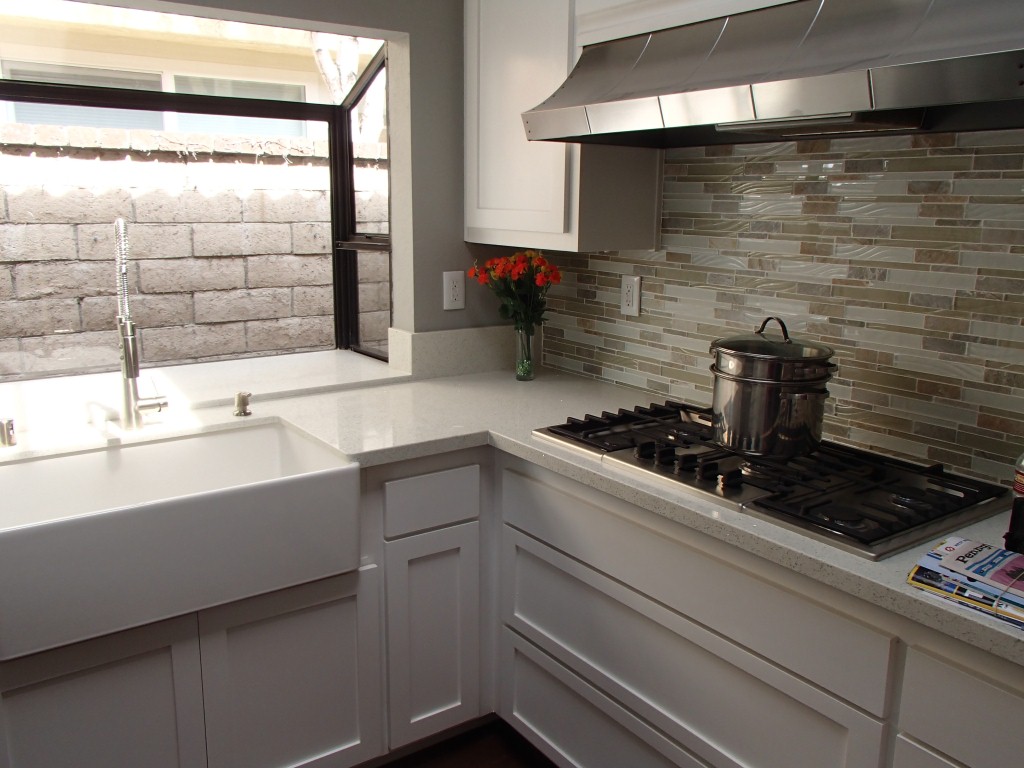
The family room is a decent size with the original brick fireplace painted white. The vaulted ceilings and windows that reach the ceiling bring in an abundance of natural light. At the end of the kitchen peninsula is a built-in bookshelf that opens up to the family room.
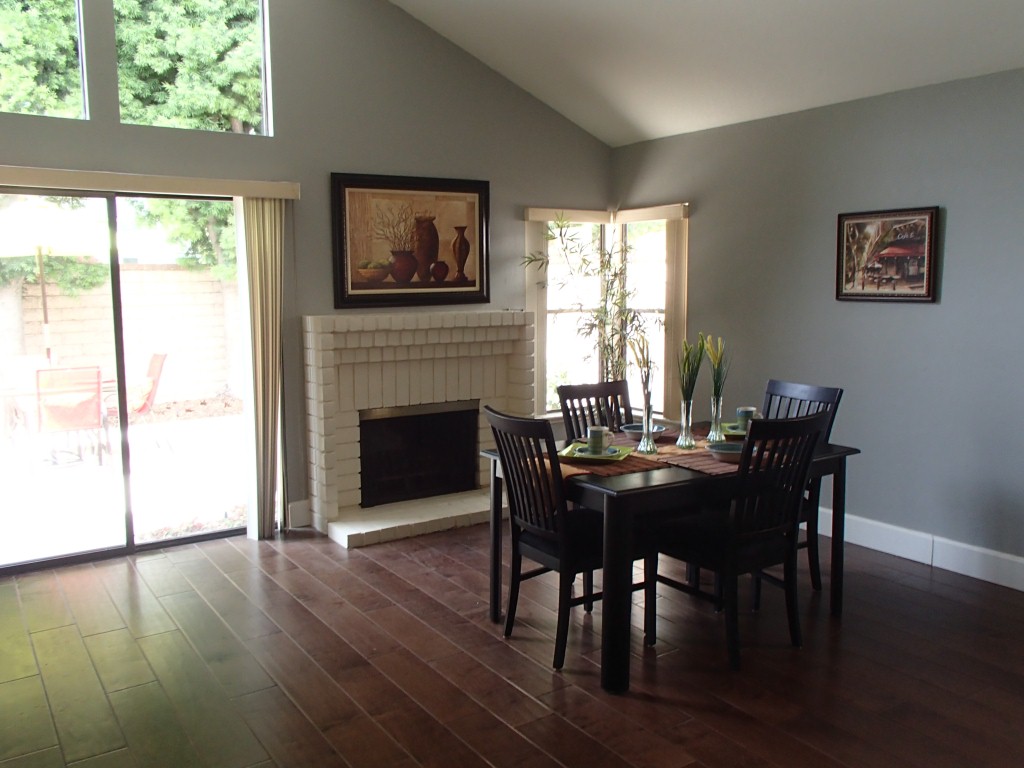
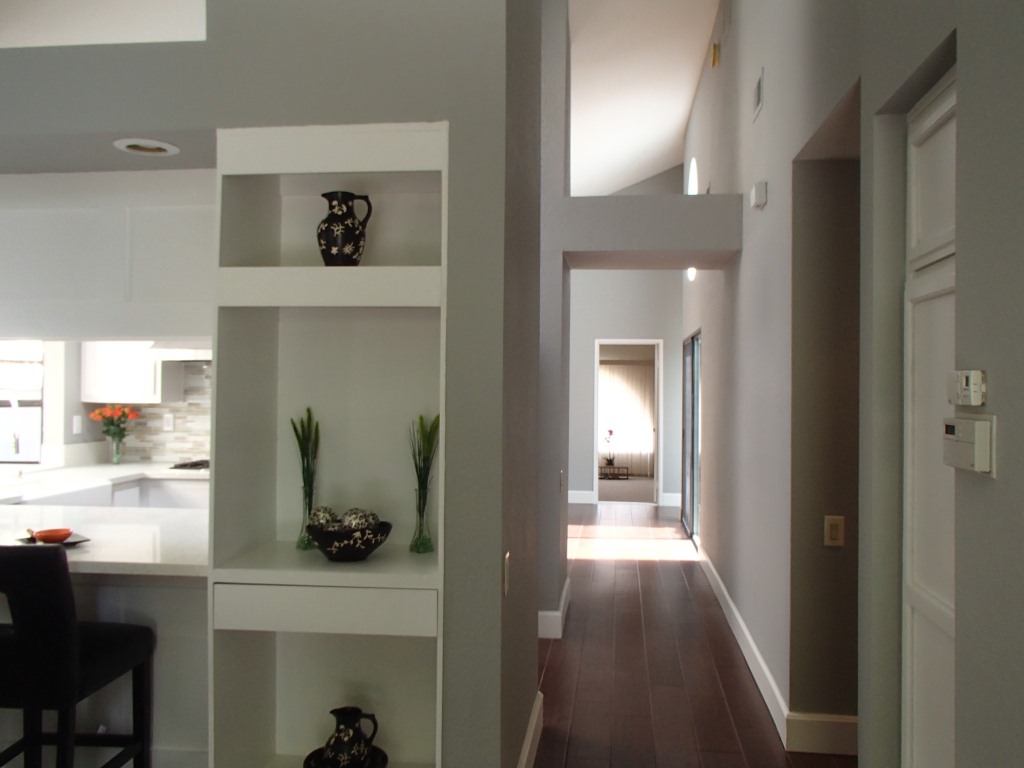
The sliding glass door opens up to the yard. It is nicely hardscaped with some small plants lining part of the cinderblock wall. It is a good sized yard that can easily be used for entertaining. With the yard at a higher level than Yale, it provides privacy. The noise of passing cars can be easily heard, but Yale is not a major street.
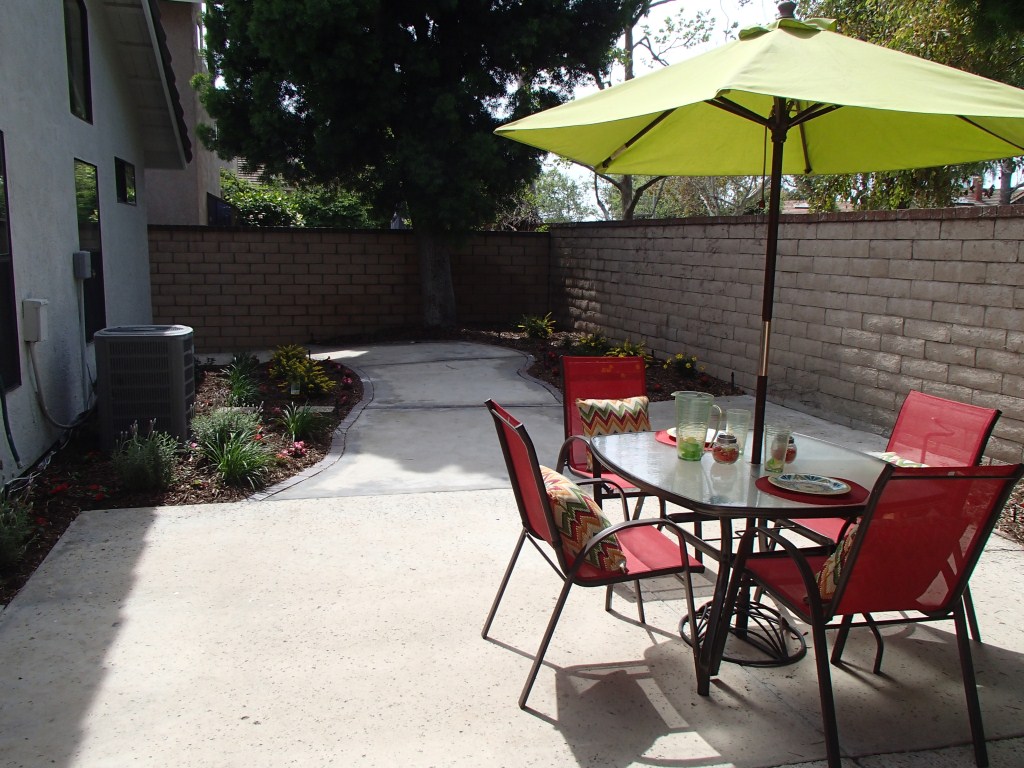
At the end of the hallway, leading to the bedrooms, are a set of linen cabinets. Immediately to the right is the master bedroom. With vaulted ceilings, and 4 large windows reaching the ceiling, the room feels open and light. A mirrored double sliding door closet is found along one wall. Another mirrored closet is found in the master bathroom. The bathroom is found through an open doorway. There is no privacy door, so the noise and light may affect someone who is still in the bedroom. The bathroom has vaulted ceilings which creates an open feel. It has been remodeled with a large walk-in shower, dual sinks, updated lighting, tile flooring and mirrors. It is nice with natural light coming in through a high window in the shower, a small window next to the dual sinks and a skylight. The bathroom is nicely updated and very modern. It is a pity that the windows are still original.
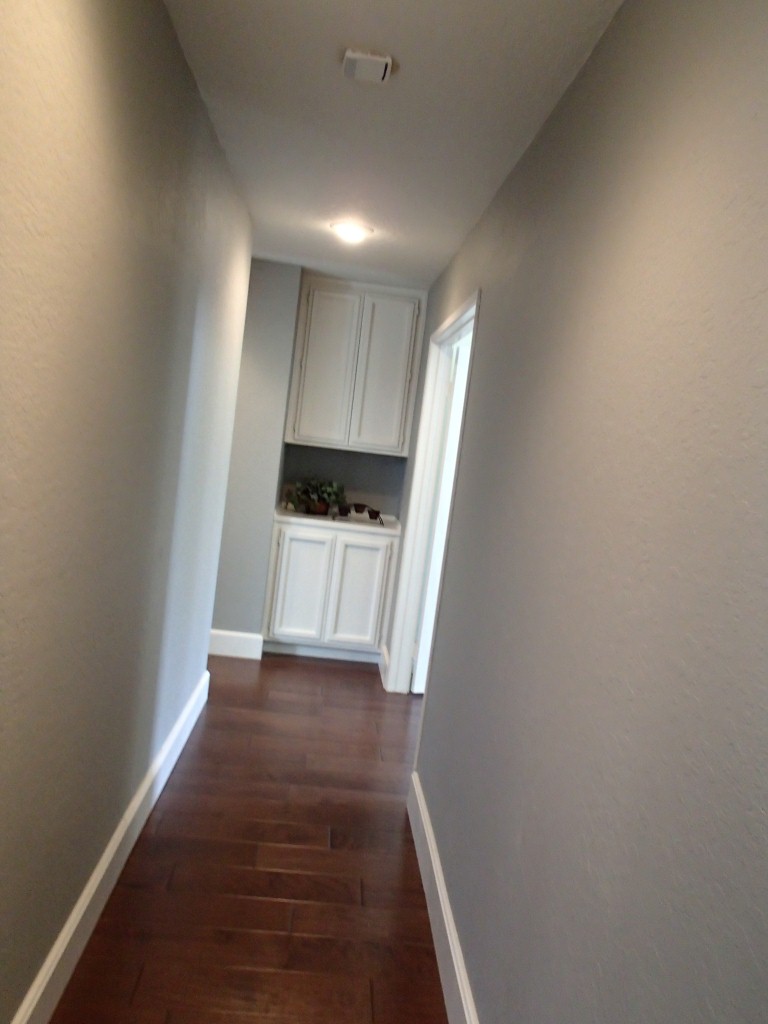
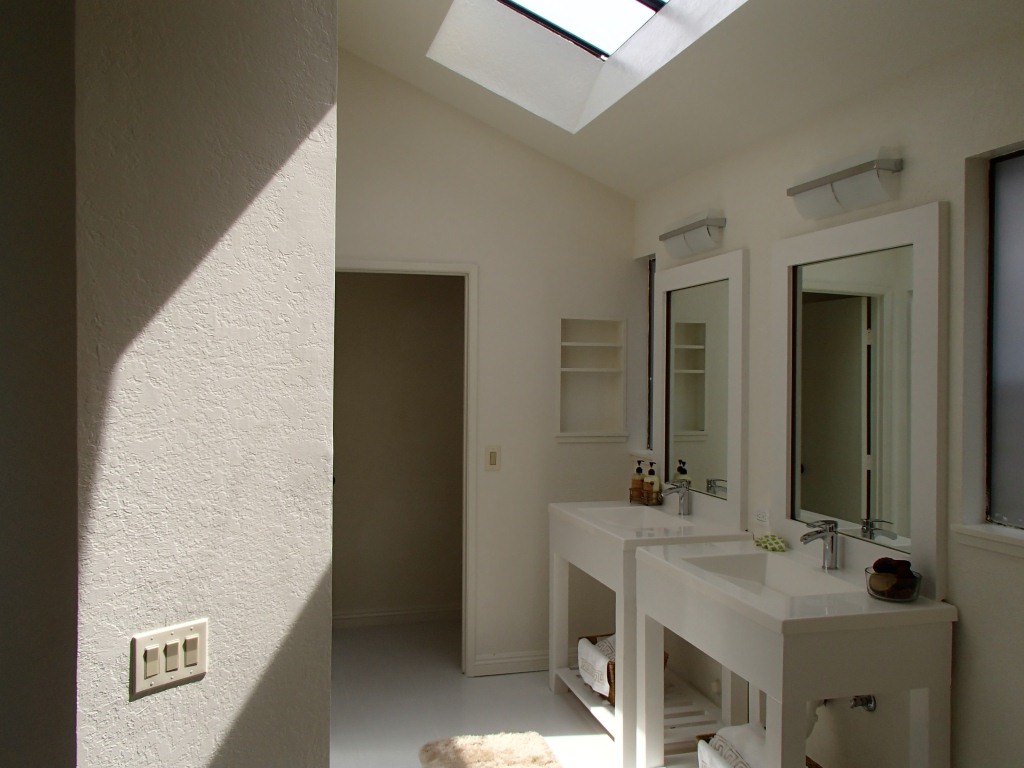
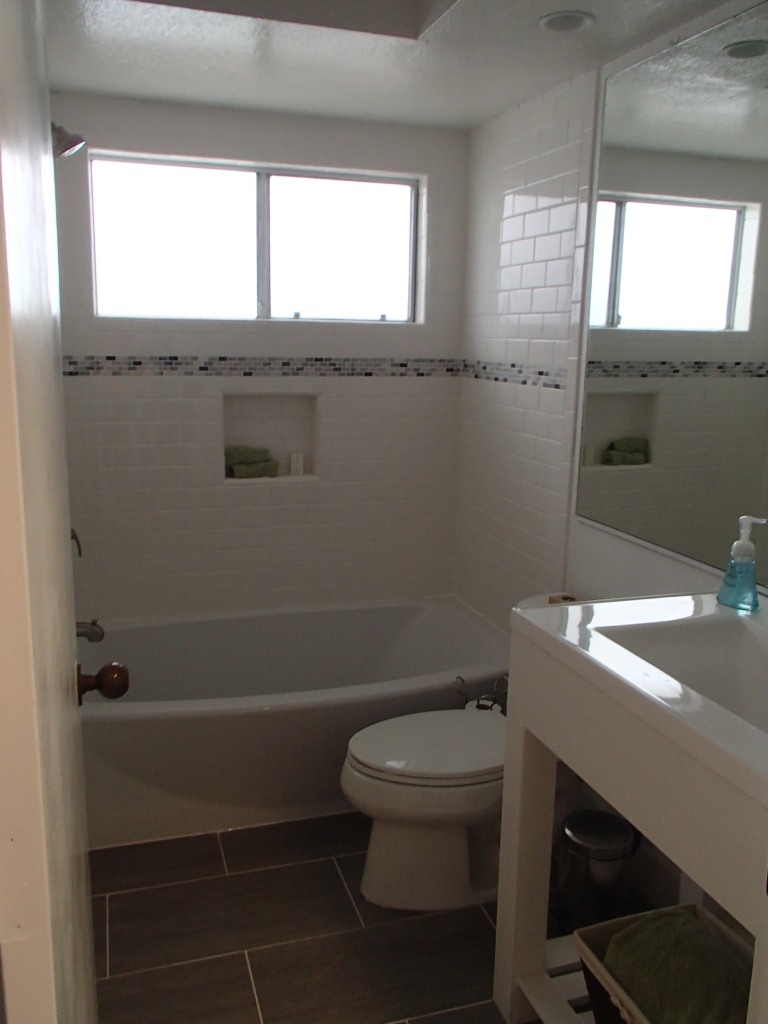 The shared bathroom sits beyond the hall’s linen cabinets. It is a completely updated space with a single sink, updated lights, new tub/shower combo and modern tile surround. A window is found on the wall within the bathtub surround. Under the single sink is an open area with a single shelf just above the floor. It is modern, but there is no storage space in the bathroom.
The shared bathroom sits beyond the hall’s linen cabinets. It is a completely updated space with a single sink, updated lights, new tub/shower combo and modern tile surround. A window is found on the wall within the bathtub surround. Under the single sink is an open area with a single shelf just above the floor. It is modern, but there is no storage space in the bathroom.
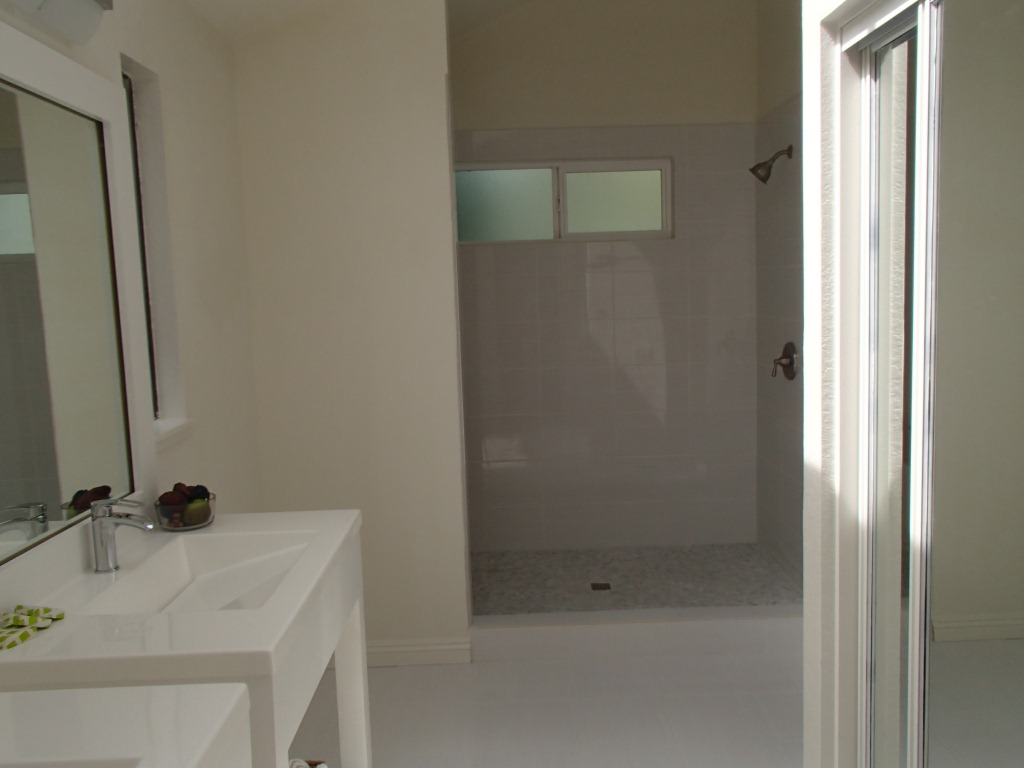
The first secondary bedroom is a nice size with a furniture nook next to the closet. A large sliding glass door opens up to the atrium. The sliding glass door is the only access to natural light, so with the curtains open, I do not know how much privacy you get with the other atrium sliding glass door on the perpendicular wall, a partial large window on the opposite wall, next to the garage entrance, and the other secondary bedroom’s window on the fourth wall.
The last secondary bedroom has a window looking out the atrium, as well as two windows facing the backyard. It is a decent size with mirrored double closet doors.
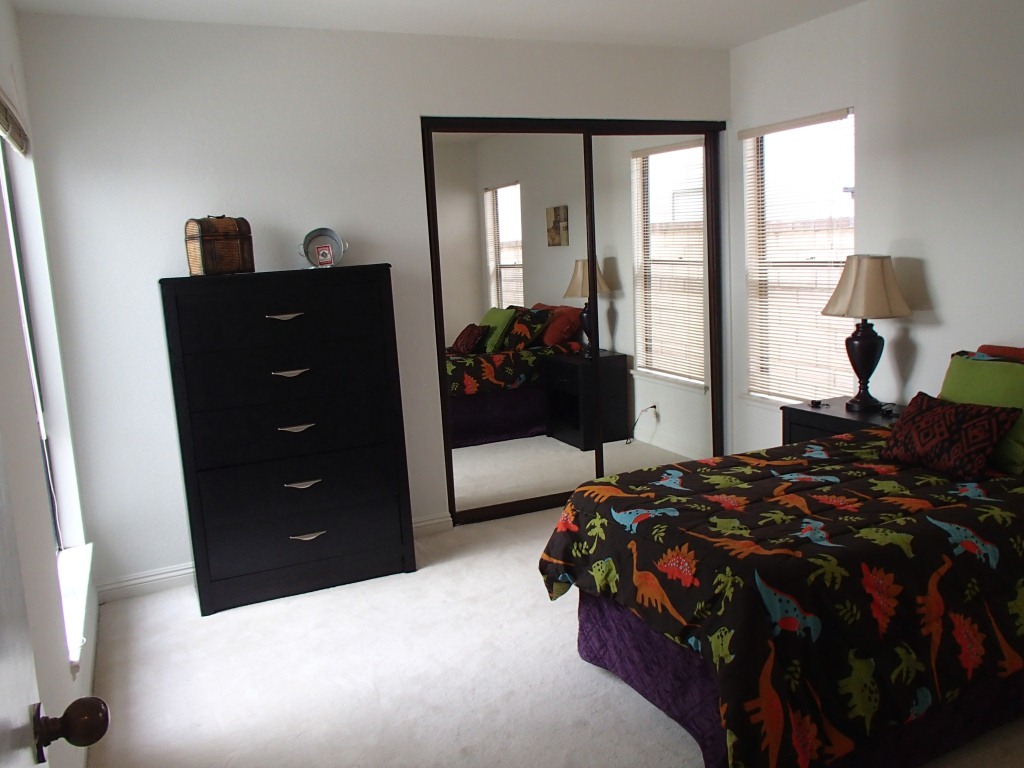
9 Ramada has many nice upgrades. It is move-in ready and would appeal to buyers that are looking for a single story house in the neighborhood. The open layout is appealing. The big positive is the location of the home being on a cul-de-sac, just steps to the association’s amenities and within close proximity to the schools. The only downfalls are the front bedroom’s distance to the shared bathroom, if it will be used as a bedroom and the location of the home backing to Yale. It was a shame that the home was upgraded apart from the windows. If you are looking for a one level home, 9 Ramada is worth looking at.