This week, I toured a large home in Northwood Pointe. The Cristal Plan 2 at 8 Spring Grove features five bedrooms and lots of living space.
The basics:
Asking Price: $1,768,000
Bedrooms: 5
Bathrooms: 3.5
Square Footage: 3,800
Lot Size 7,022
$/Sq. Ft: $465
Days on Market: 25
Property Type: Single Family Residence
Year Built: 1998
Community: Northwood Pointe HOA fees: $205 ($40 + $165)
Mello Roos: Yes
Schools: Canyon View Elementary, Sierra Vista Middle, Northwood High (Irvine Unified)
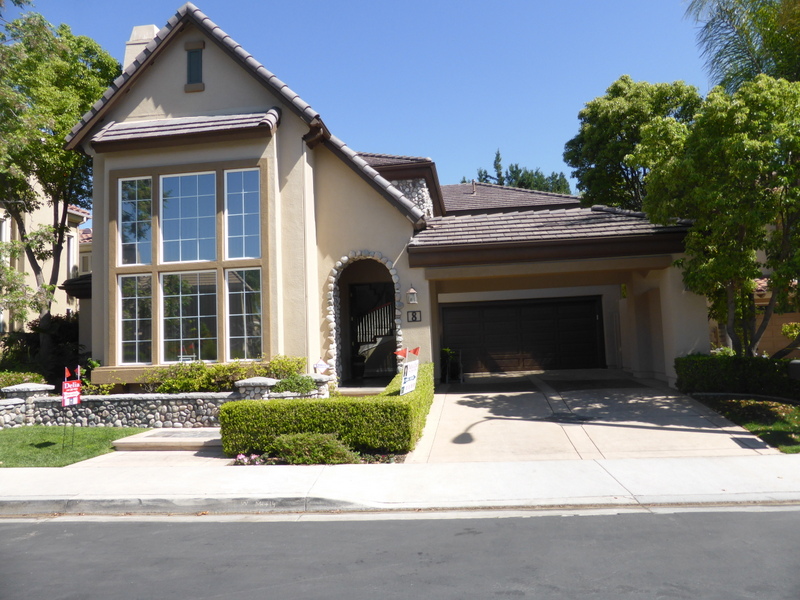 This home has an attractive front yard and a covered driveway leading back to the two-car garage. The entryway is highlighted by a grand curved staircase and vaulted ceilings. There is space for a nice table or bench in the foyer.
This home has an attractive front yard and a covered driveway leading back to the two-car garage. The entryway is highlighted by a grand curved staircase and vaulted ceilings. There is space for a nice table or bench in the foyer.
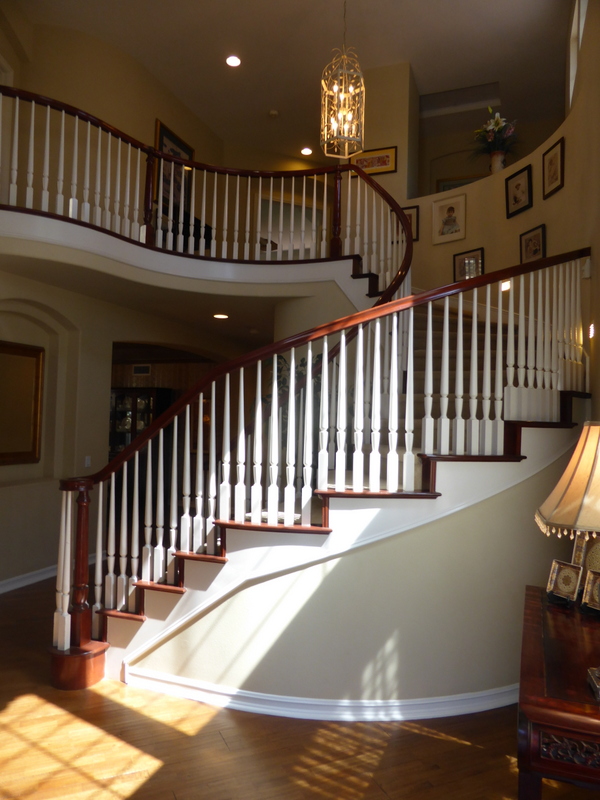
The formal living room is off the foyer. Enormous windows face the street, with a smaller window looking out at the front walk. The third wall has a fireplace with a tile surround and a mantle. This room is carpeted, unlike the entryway which has wood floors.
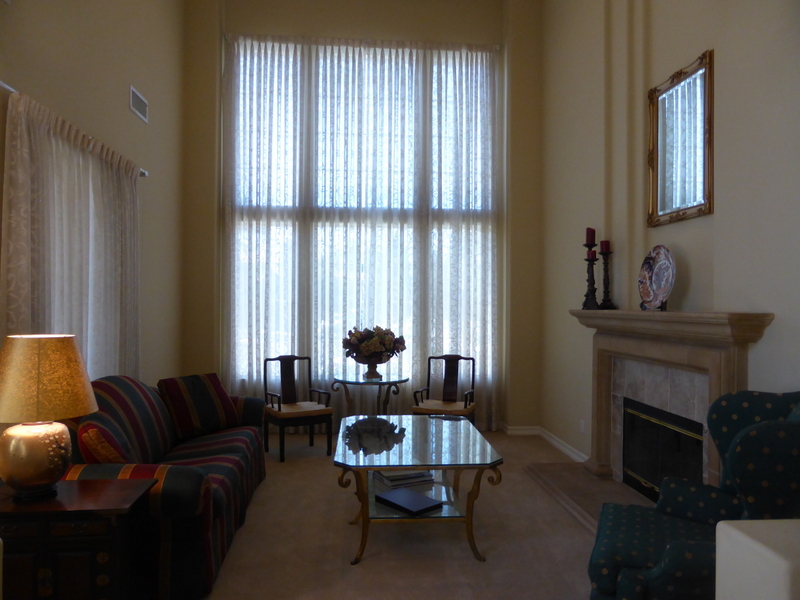
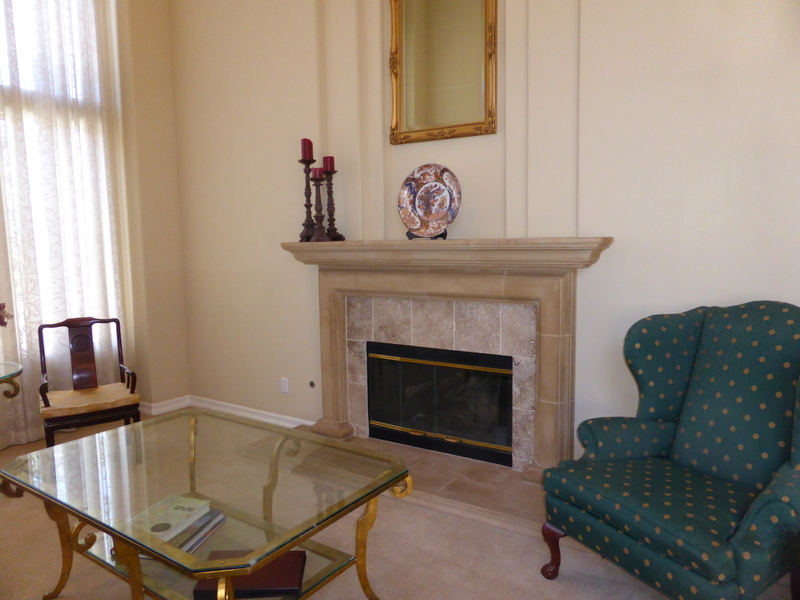
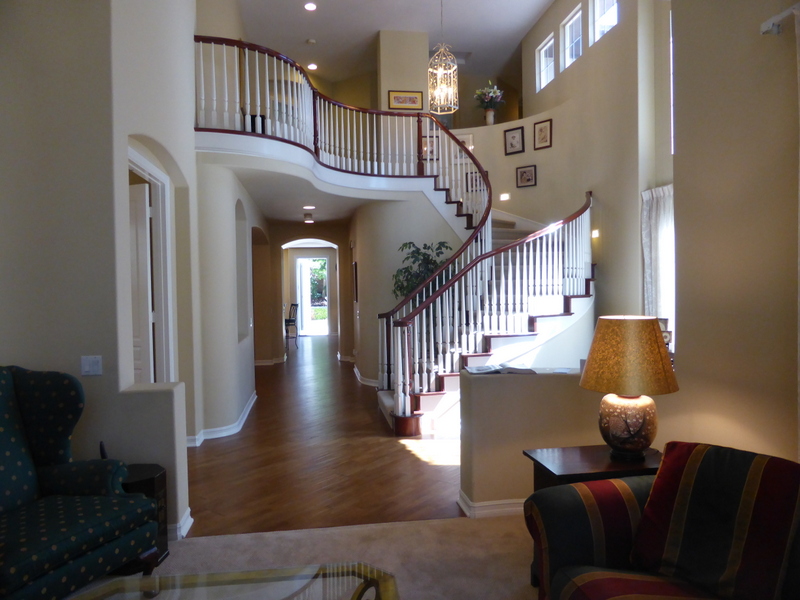 The first floor bedroom is next to the living room. It has an arched window facing the street and another window on the side, both with plantation shutters. The walk-in closet includes a few shelves. There is an en-suite bathroom. The vanity has a single sink, white tile countertop, and one cabinet. The stall shower is a good size and includes a bench.
The first floor bedroom is next to the living room. It has an arched window facing the street and another window on the side, both with plantation shutters. The walk-in closet includes a few shelves. There is an en-suite bathroom. The vanity has a single sink, white tile countertop, and one cabinet. The stall shower is a good size and includes a bench.
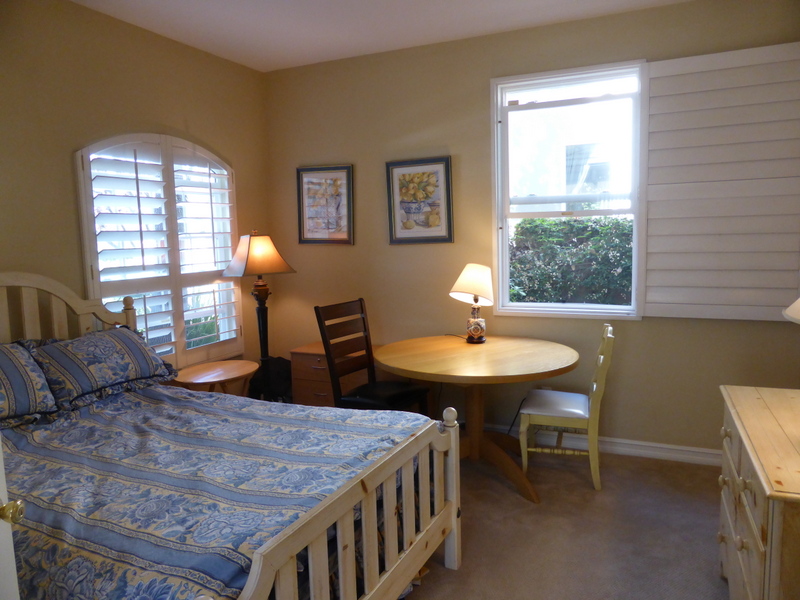
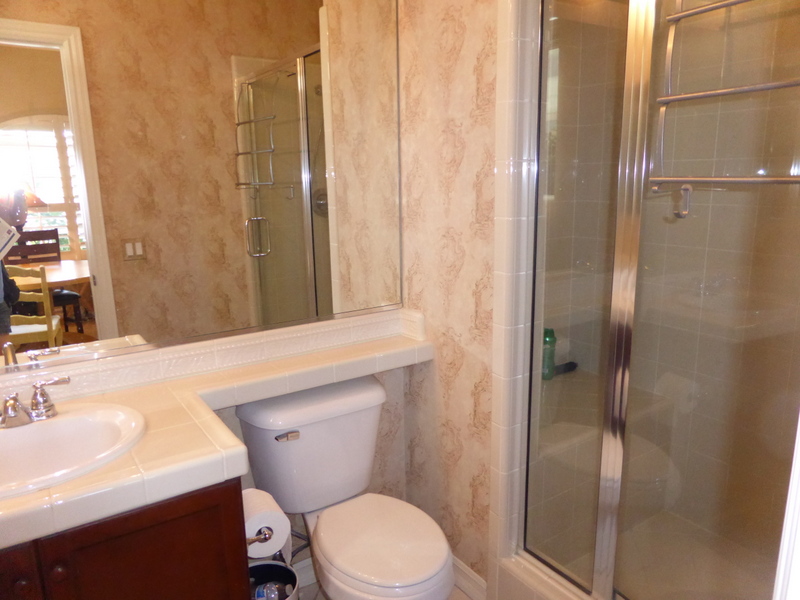 A main hallway leads toward the back of the house. There is a formal dining room on the left as you head down the hall. The room is quite large, with plenty of space for a wide table and a hutch or two. Three windows line one wall, facing the side of the house. The ceiling has crown molding and there is wallpaper instead of paint (most rooms in the home are freshly painted). Like the hallway, the dining room has wood floors.
A main hallway leads toward the back of the house. There is a formal dining room on the left as you head down the hall. The room is quite large, with plenty of space for a wide table and a hutch or two. Three windows line one wall, facing the side of the house. The ceiling has crown molding and there is wallpaper instead of paint (most rooms in the home are freshly painted). Like the hallway, the dining room has wood floors.
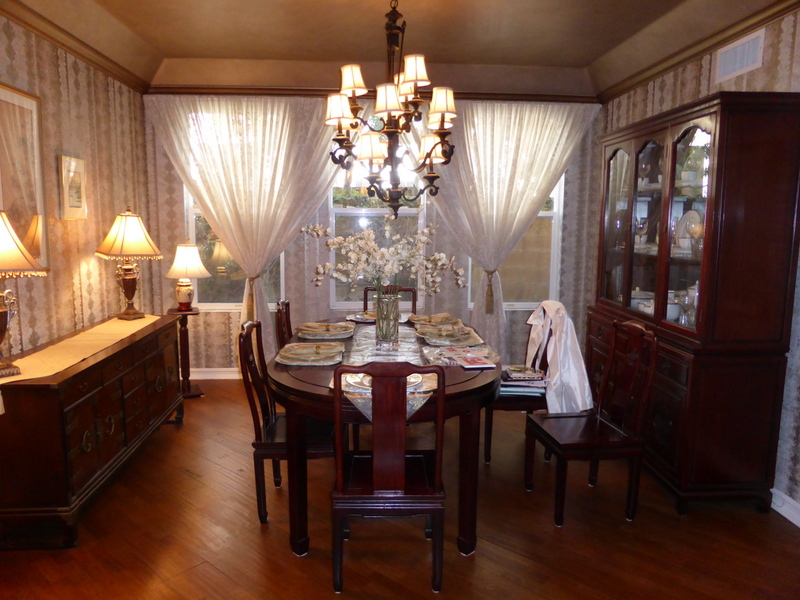
Across from the dining room, a short hallway leads to a coat closet, garage access, a powder room and a laundry room. The bathroom has a pedestal sink and the decorative wallpaper has images of a country garden. In the laundry room, there are side by side machines, a utility sink, and a few storage cabinets.
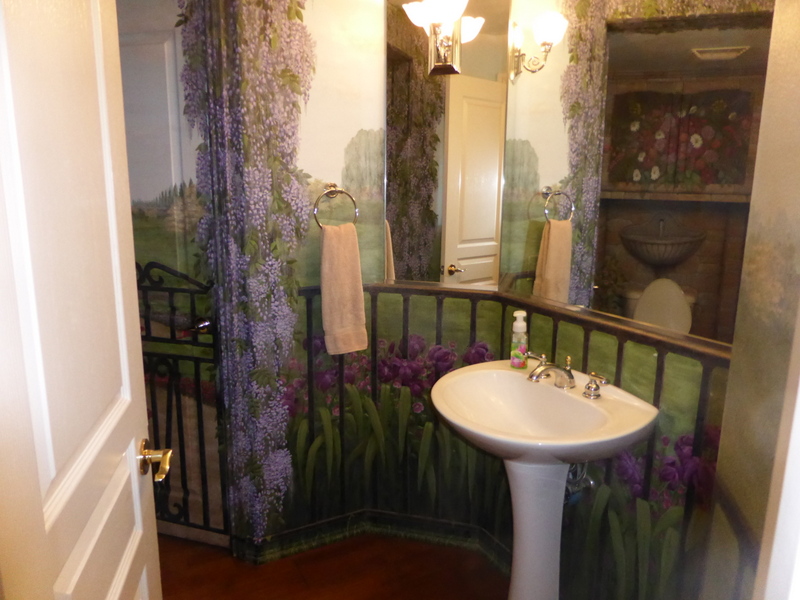
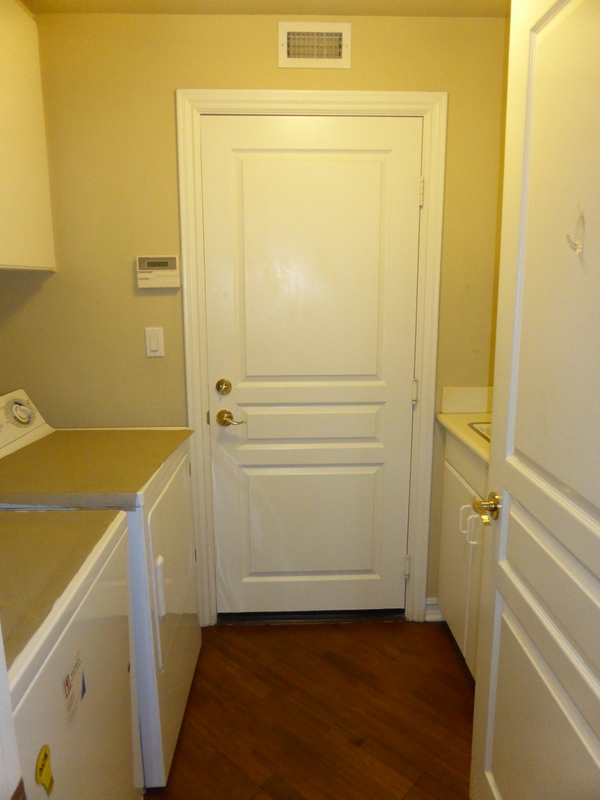
The kitchen and family room are at the back of the house. The kitchen is gorgeous, with reddish brown cabinets (a few have glass fronts), granite counters and a granite backsplash. The island is shaped like half a hexagon, with seating on the two ends and shelves in the middle. The other side houses the sink and stainless steel dishwasher. The double ovens, microwave and cooktop are all black, while the side by side fridge has wood paneling. Numerous cabinets and drawers provide more than enough storage. The kitchen also has a couple of pantry height cupboards and a built-in wine rack. The breakfast nook has space for a full-size table and has several windows overlooking the backyard.
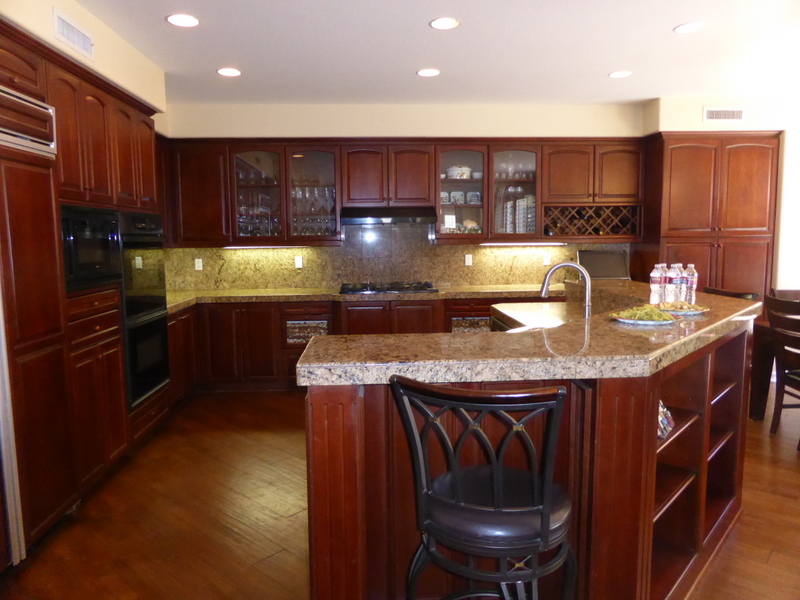
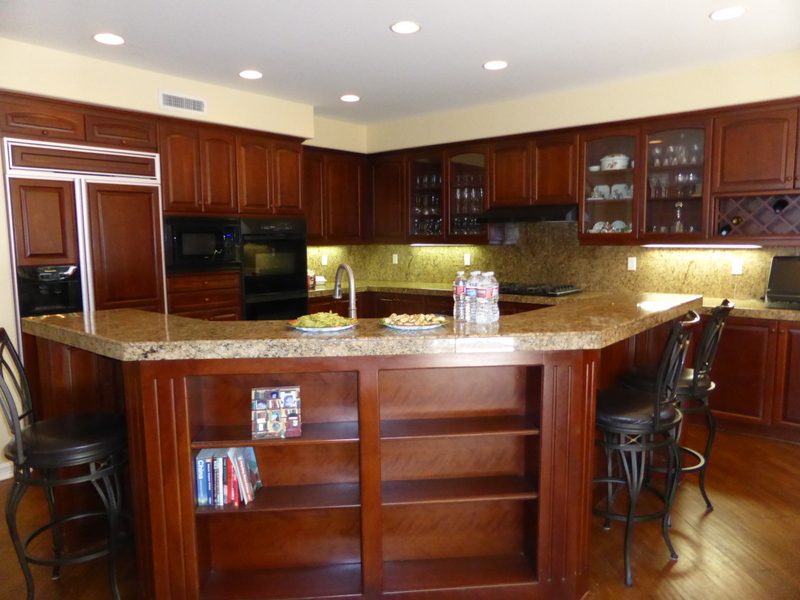
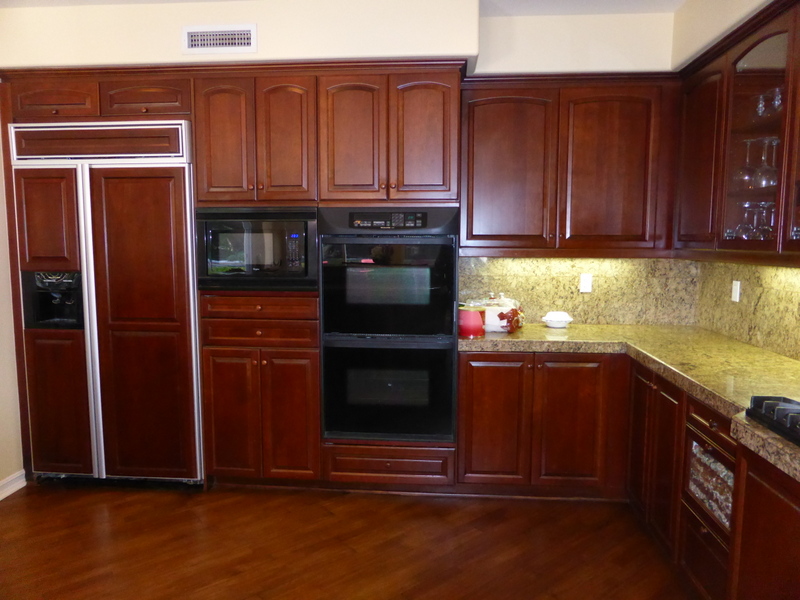
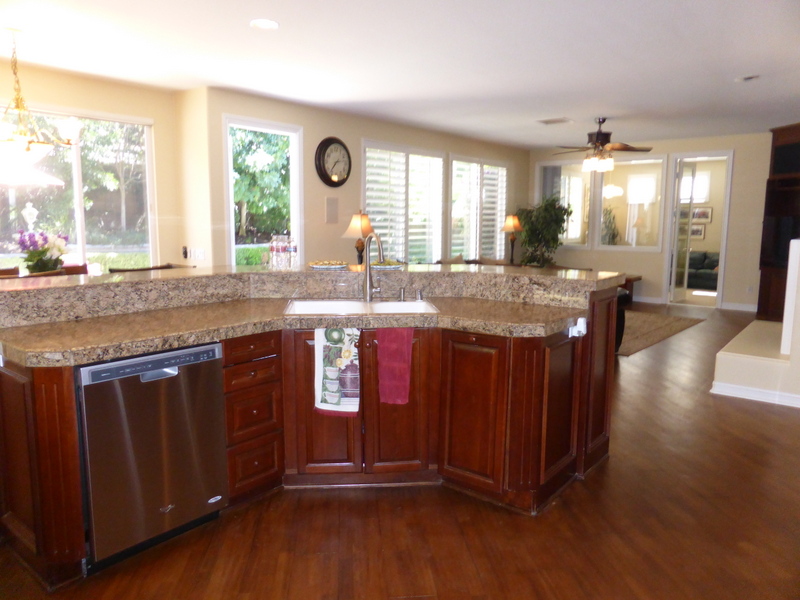
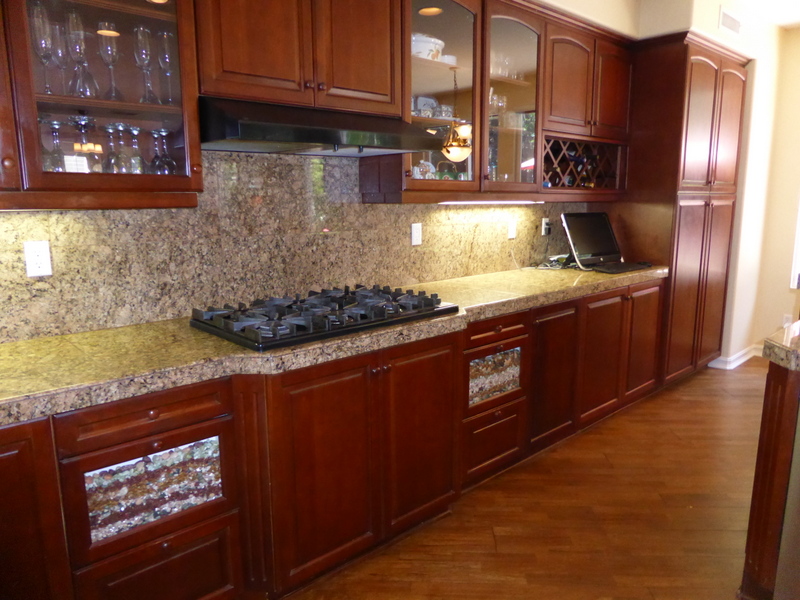
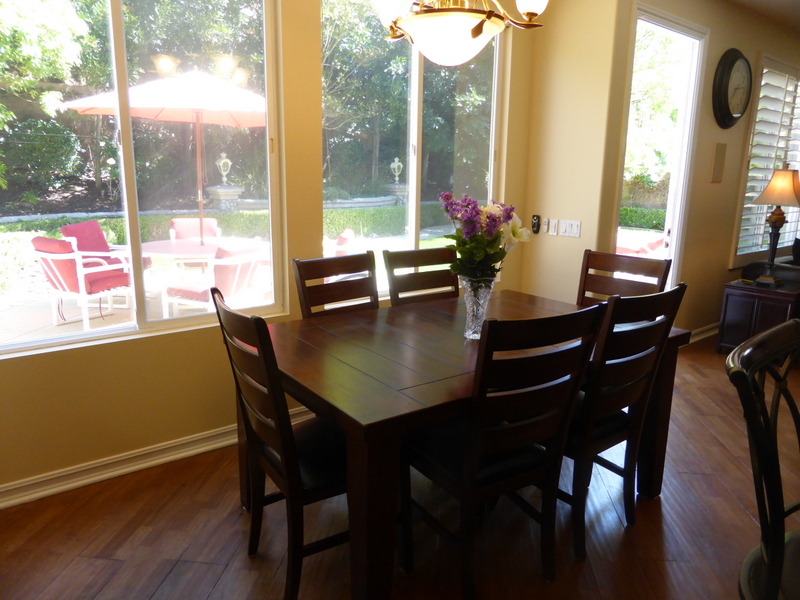
The family room is right next to the kitchen. The large room includes a ceiling fan and another fireplace, this one with a white molded surround and raised hearth. It also has a built-in, corner entertainment unit. One wall has windows facing the backyard, also with plantation shutters, and a door.
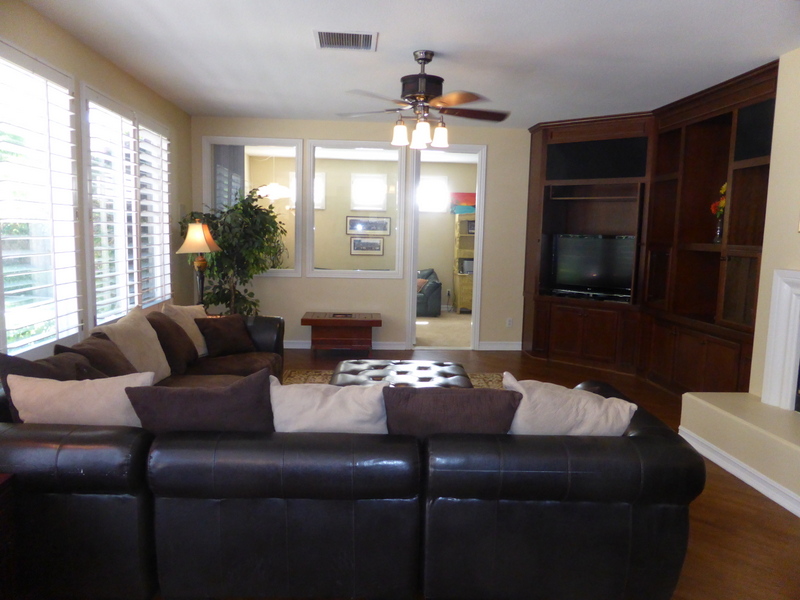
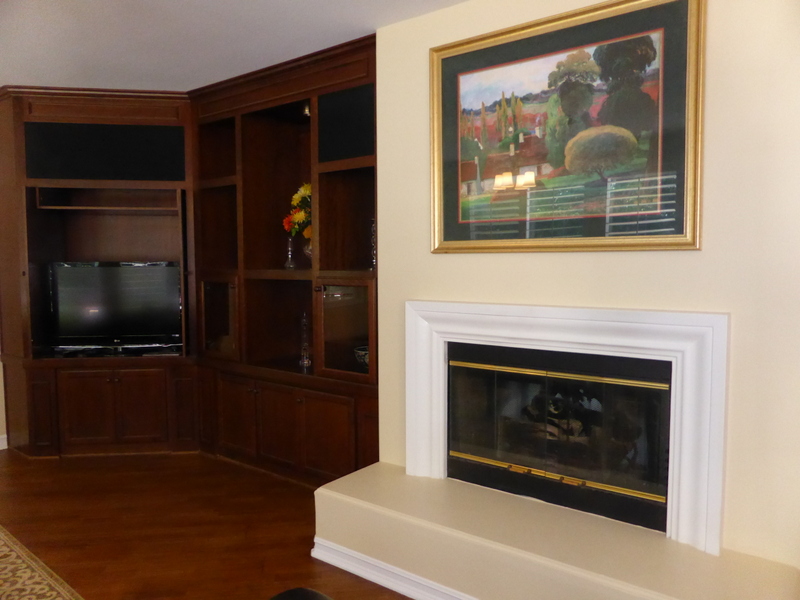
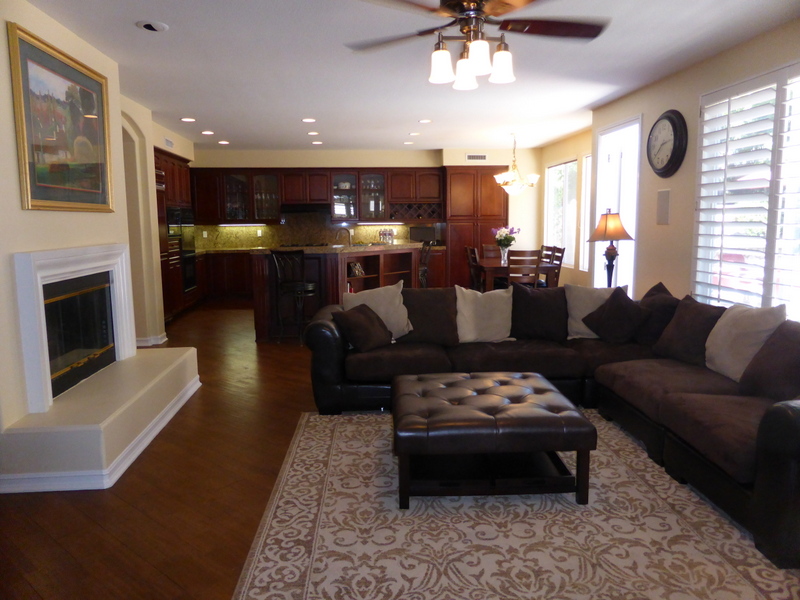 There is a media room off the family room, with windows between the two. This room could have been a third car garage. It is carpeted, with a window facing the backyard and smaller, high windows on the side.
There is a media room off the family room, with windows between the two. This room could have been a third car garage. It is carpeted, with a window facing the backyard and smaller, high windows on the side.
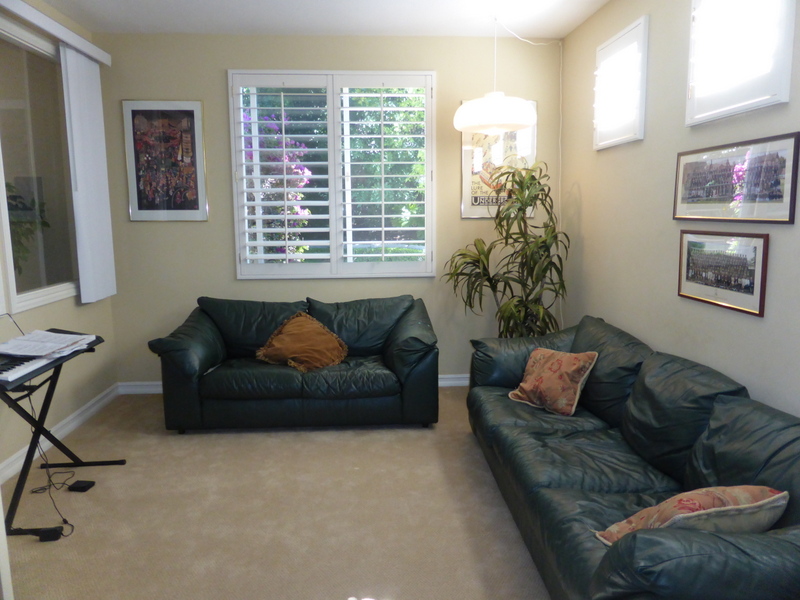
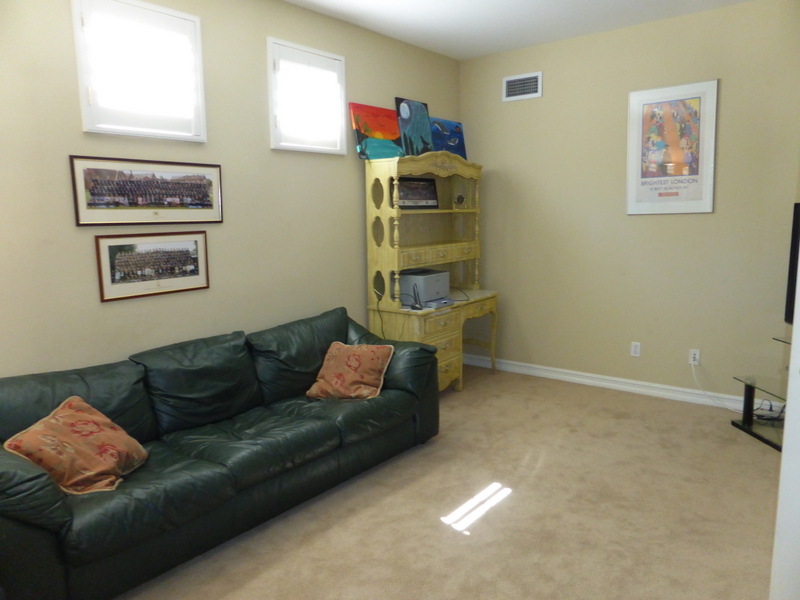
The backyard has a patio and a path that goes all the way around, with grass in the middle. One end has a built-in barbecue and the back has a raised area with many plants and trees.
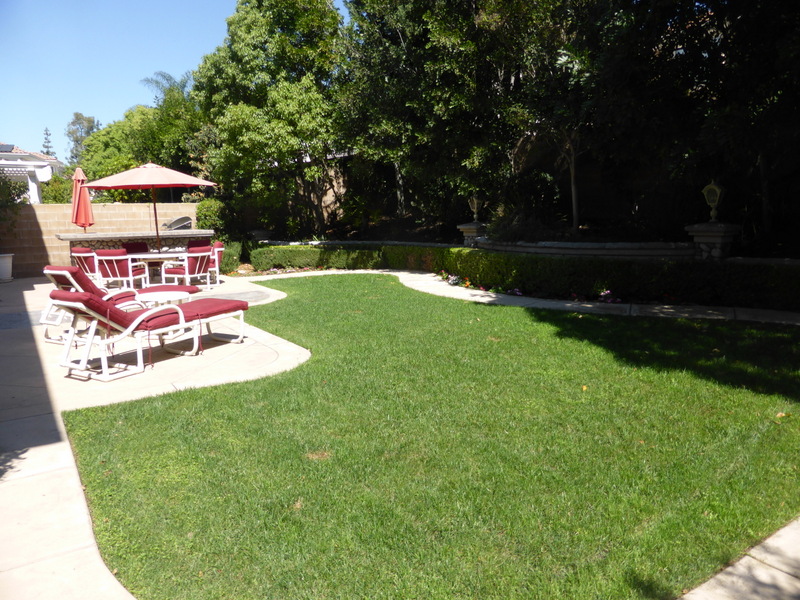
There are four bedrooms upstairs. The first one sits alone at the front of the house. Like the bedroom below it, there is an arched window facing front and a regular window on the side, both with plantation shutters. The sliding closet doors are painted with a safari theme.
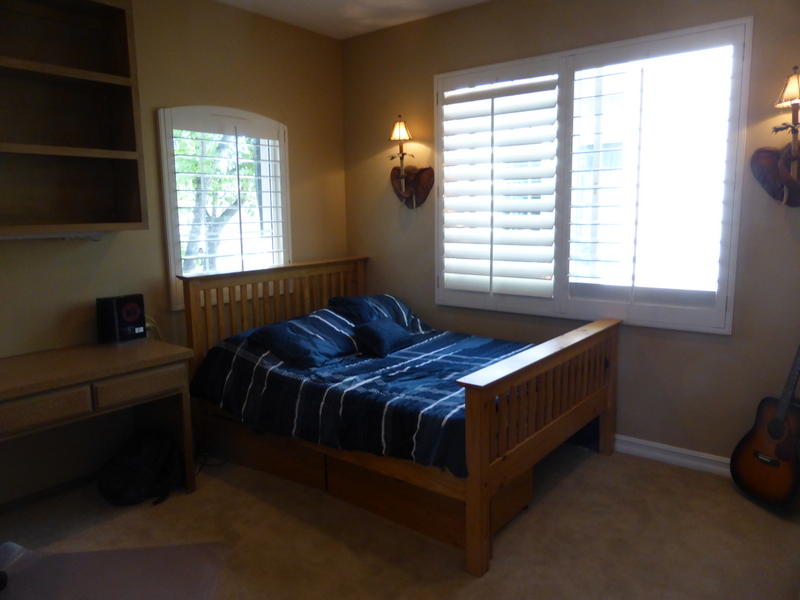
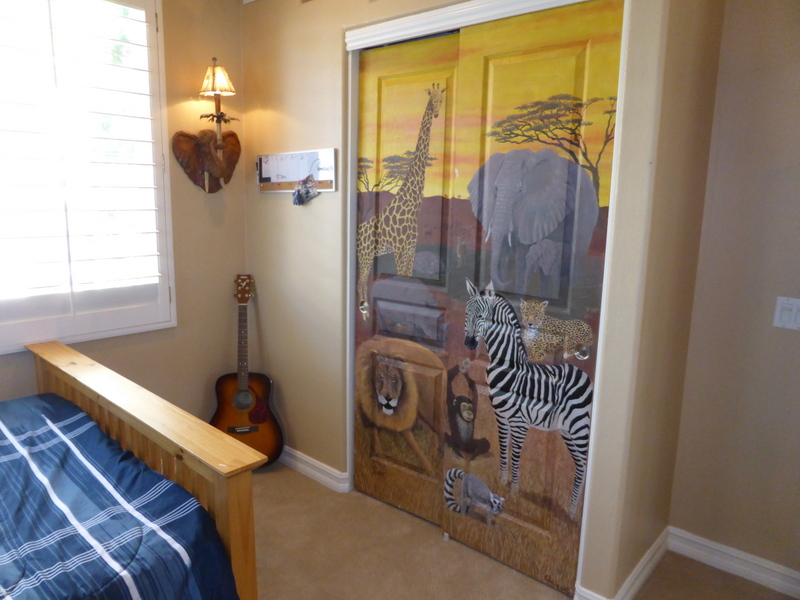
The master suite is behind the first bedroom. The room is enormous, with windows lining the back wall and three more on the side. Double doors lead into a master retreat that is as large as the secondary bedrooms. This room also has three windows on the side.
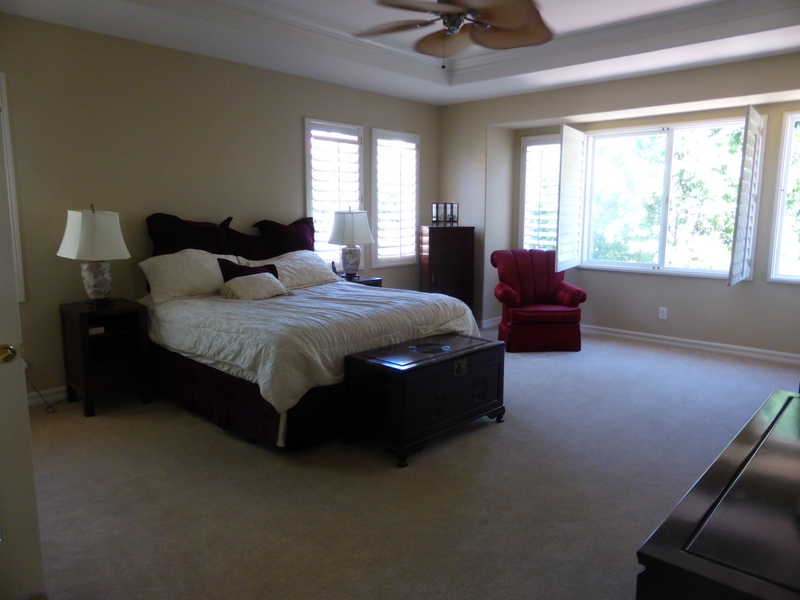
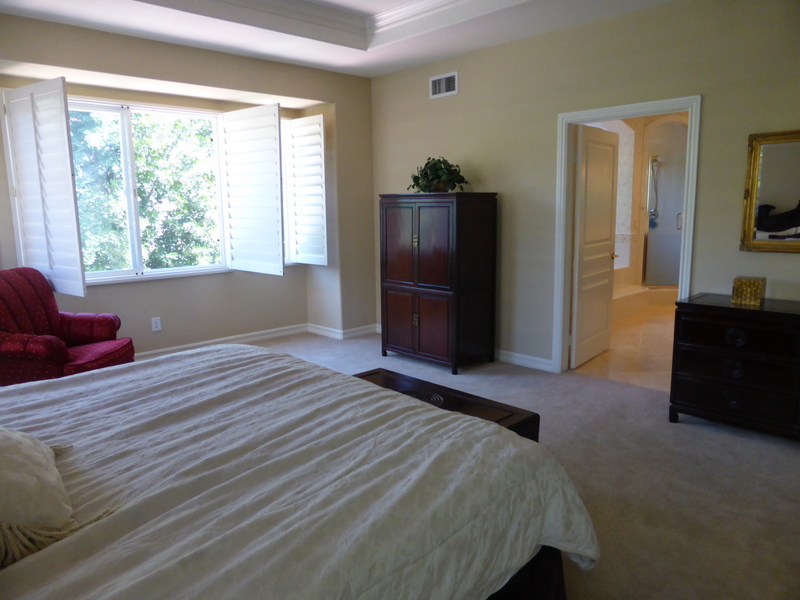
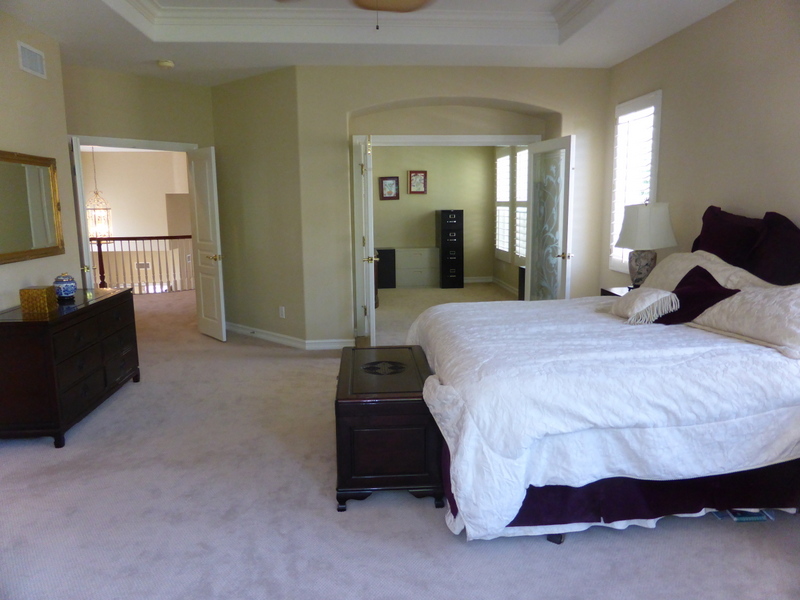
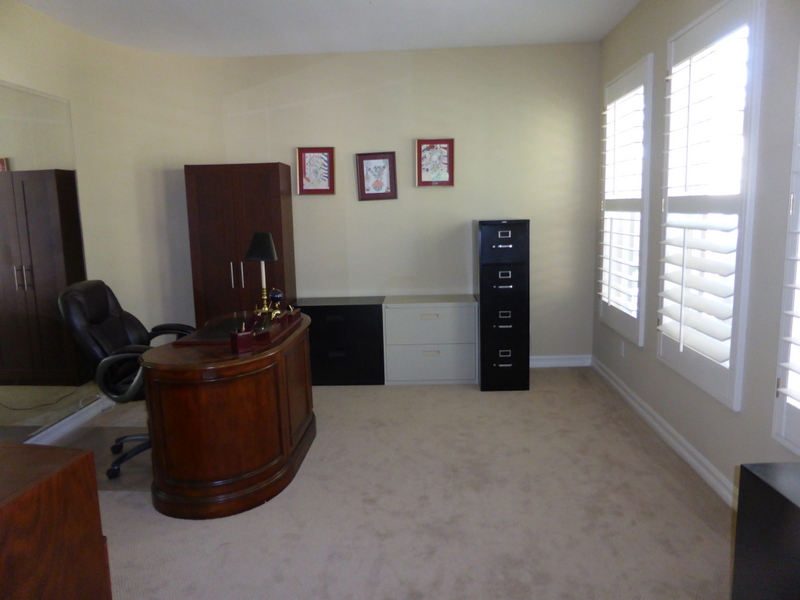
The master bath is also quite spacious. The L-shaped vanity includes one longer counter and one shorter one, each with a single sink, and a lower makeup table in the middle. The counters have plain white tile but there is a decorative backsplash. There is an oval tub, also with white tile. The separate shower has a built-in bench and the grout is in need of a good scrubbing. The closet has built-in organizers throughout, including many shelves designed for shoes.
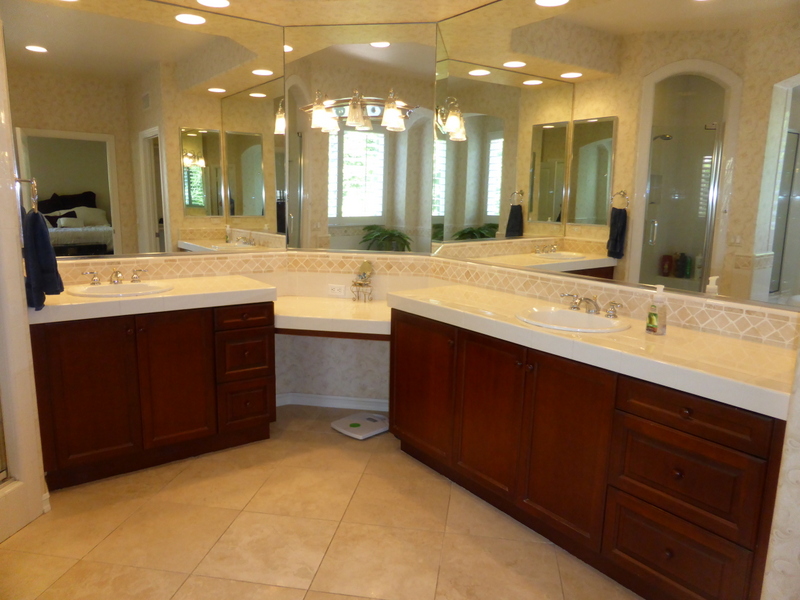
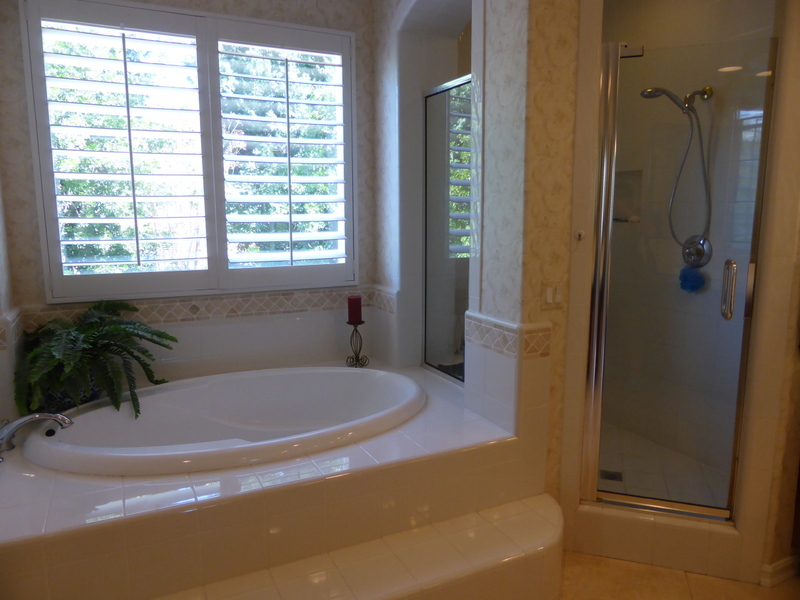
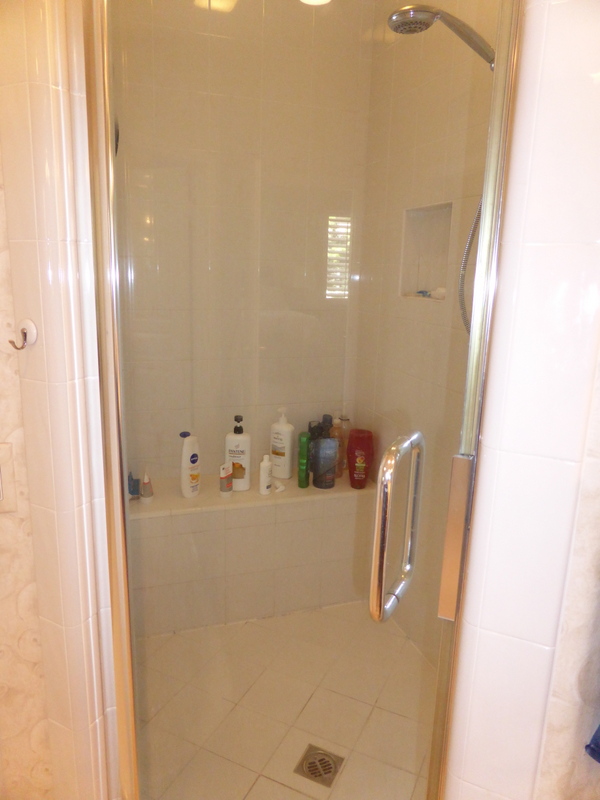
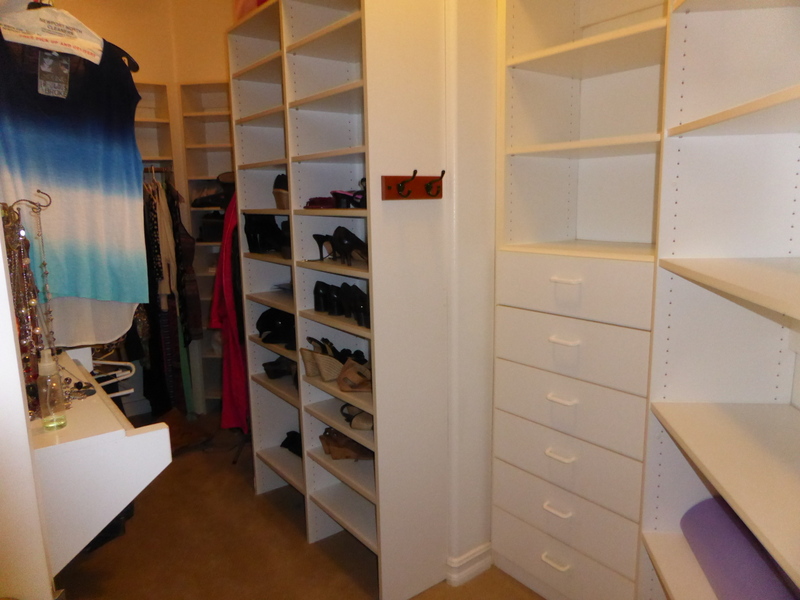
The remaining two bedrooms are at the back corner of the house. The first one has two small windows overlooking the garage and a bigger window on the side. The walls are bright shades of green and turquoise and there is a mirrored closet. The second room has a window facing the backyard. Its walls are bright green and pink and it also has a mirrored closets.
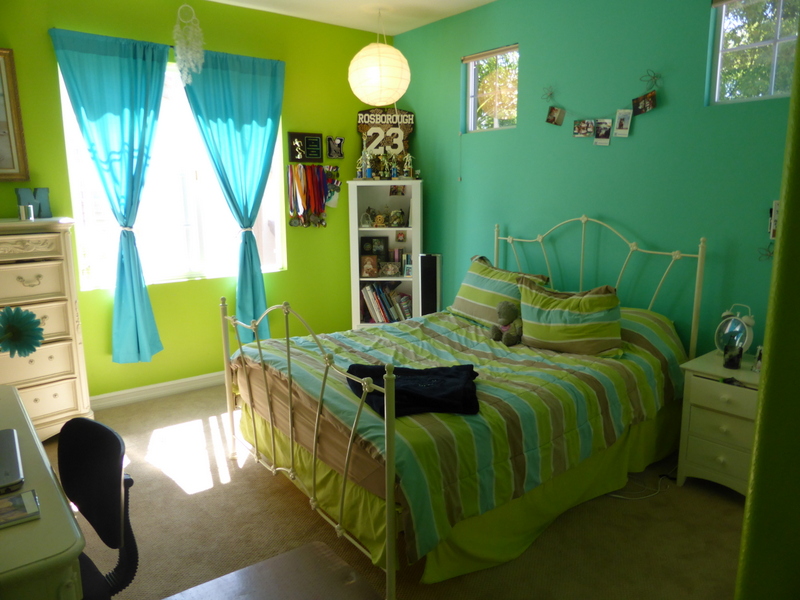
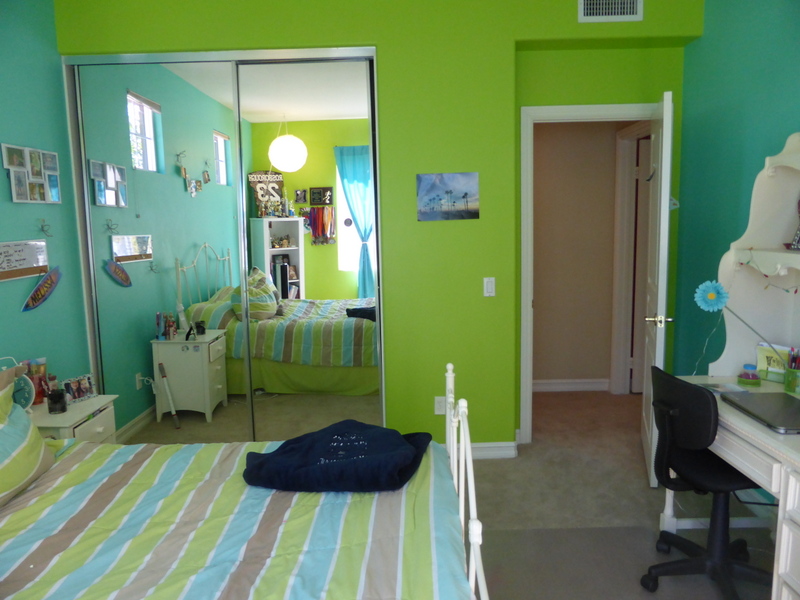
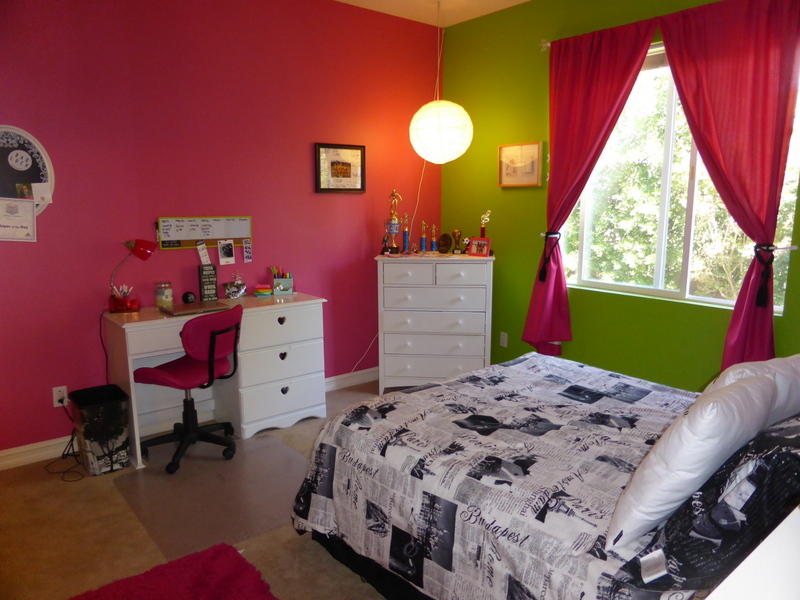
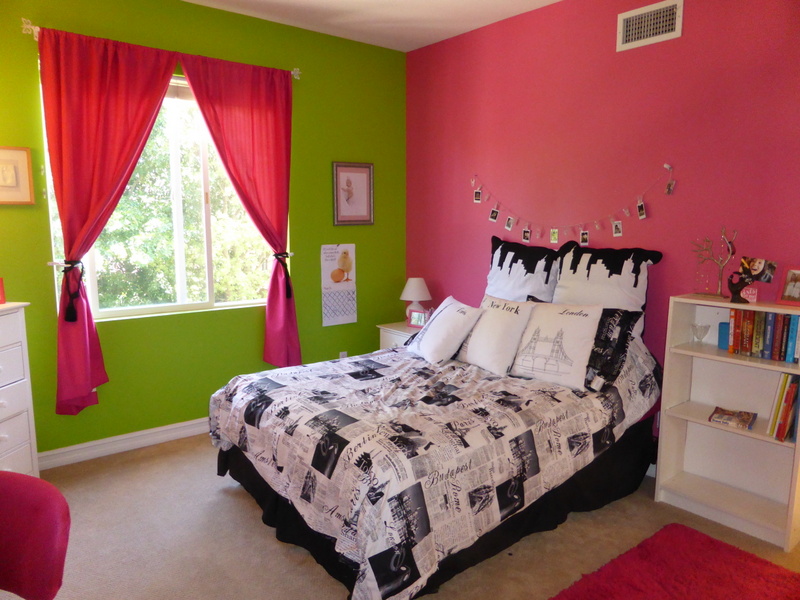
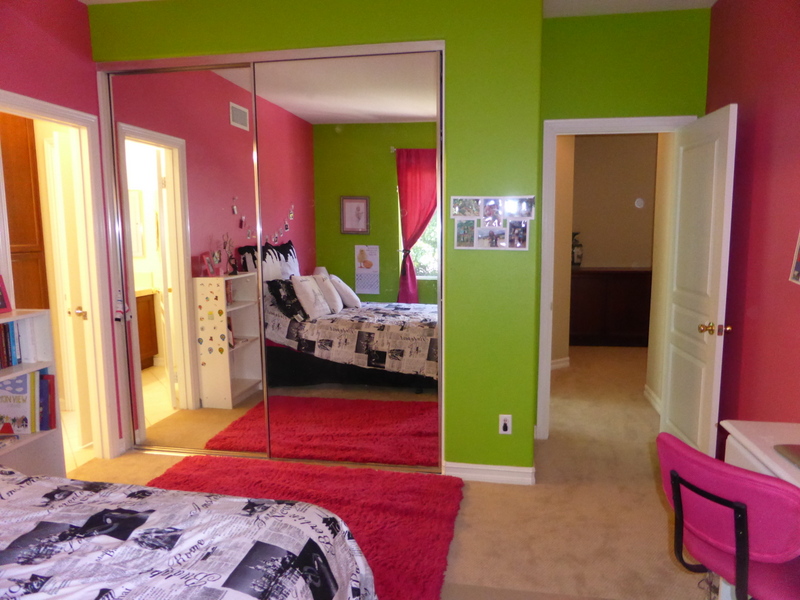
These two bedrooms share a jack and jill bathroom. It has two sinks set into one vanity with a tile counter, two cabinets, and a set of drawers. A separate door leads to the shower/tub combo, which was pretty dingy. Because this bathroom is only accessible from inside these bedrooms, there isn’t really an accessible bathroom for the bedroom at the front of the house. None of the full baths in this home are accessible from a hallway.
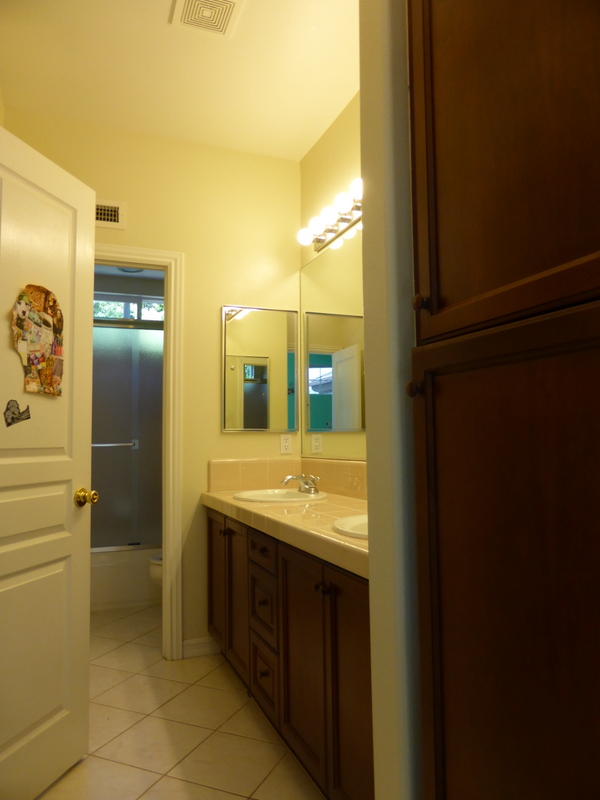
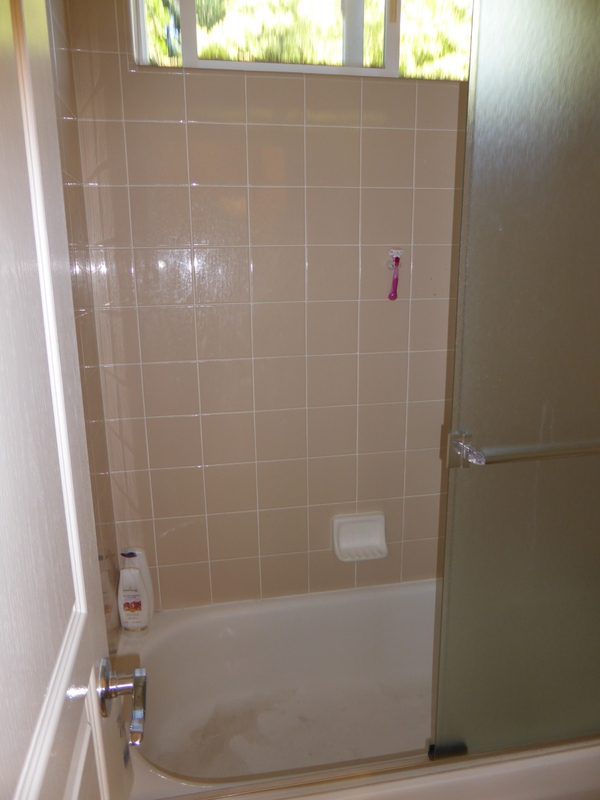
This room has plenty of space for a large family and can accommodate an in-home office as well. The entryway has a dramatic feel to it, as does the huge living room window. While I didn’t love a few of the decorative touches, those could be easily changed. This home is in a highly desirable community and on a quiet street.